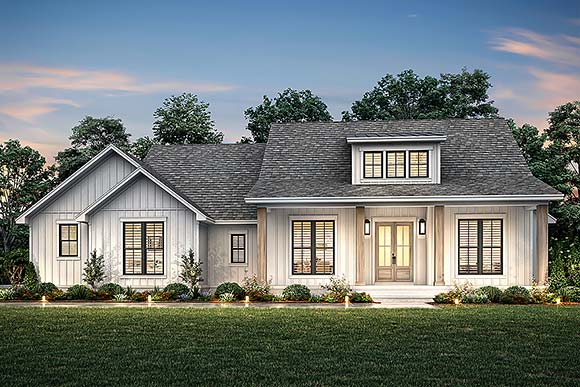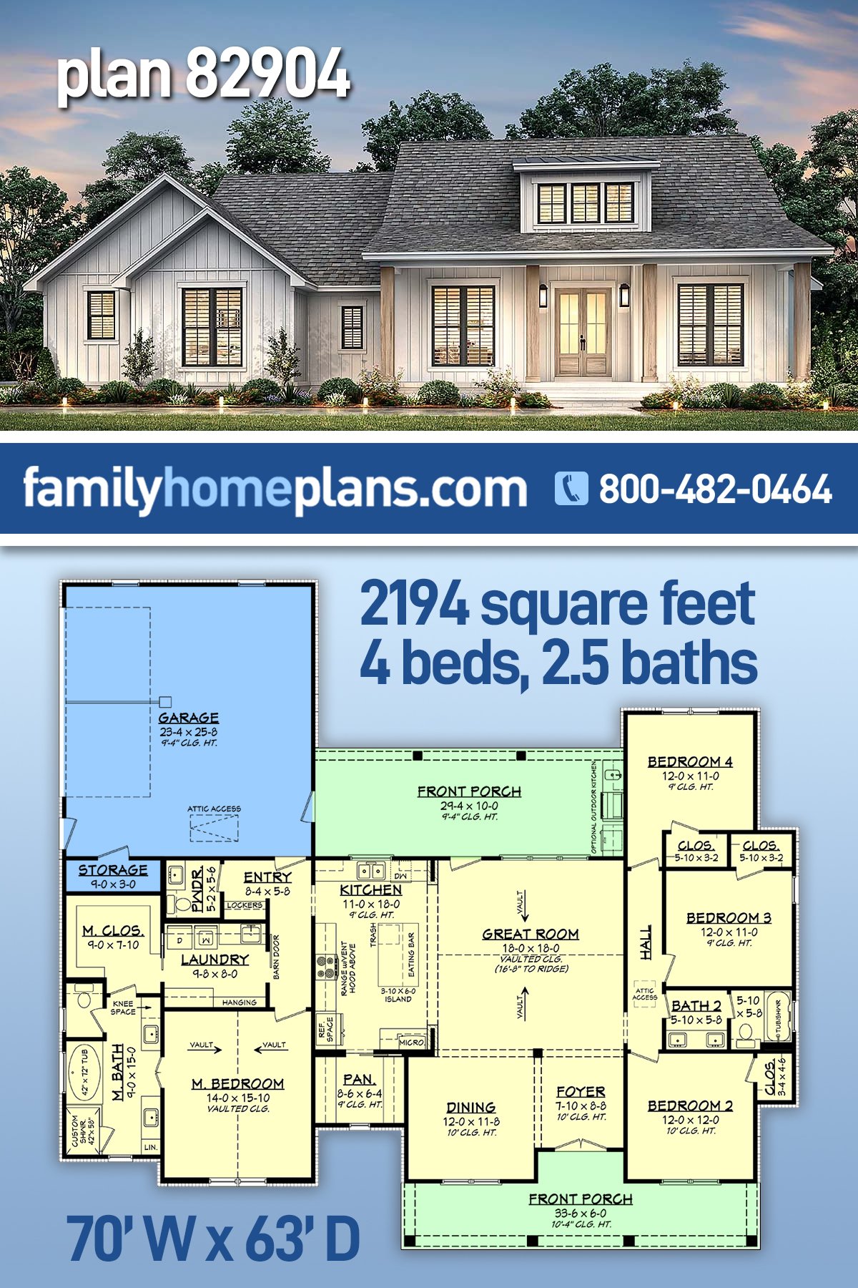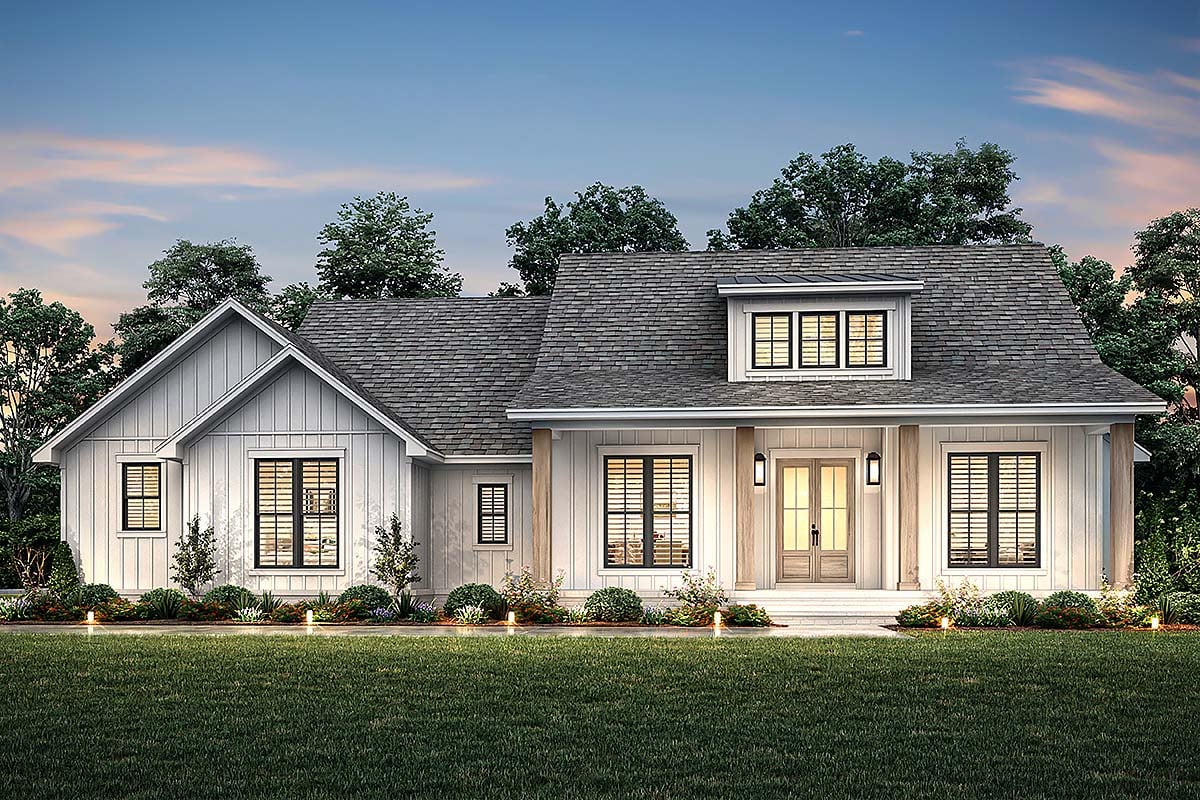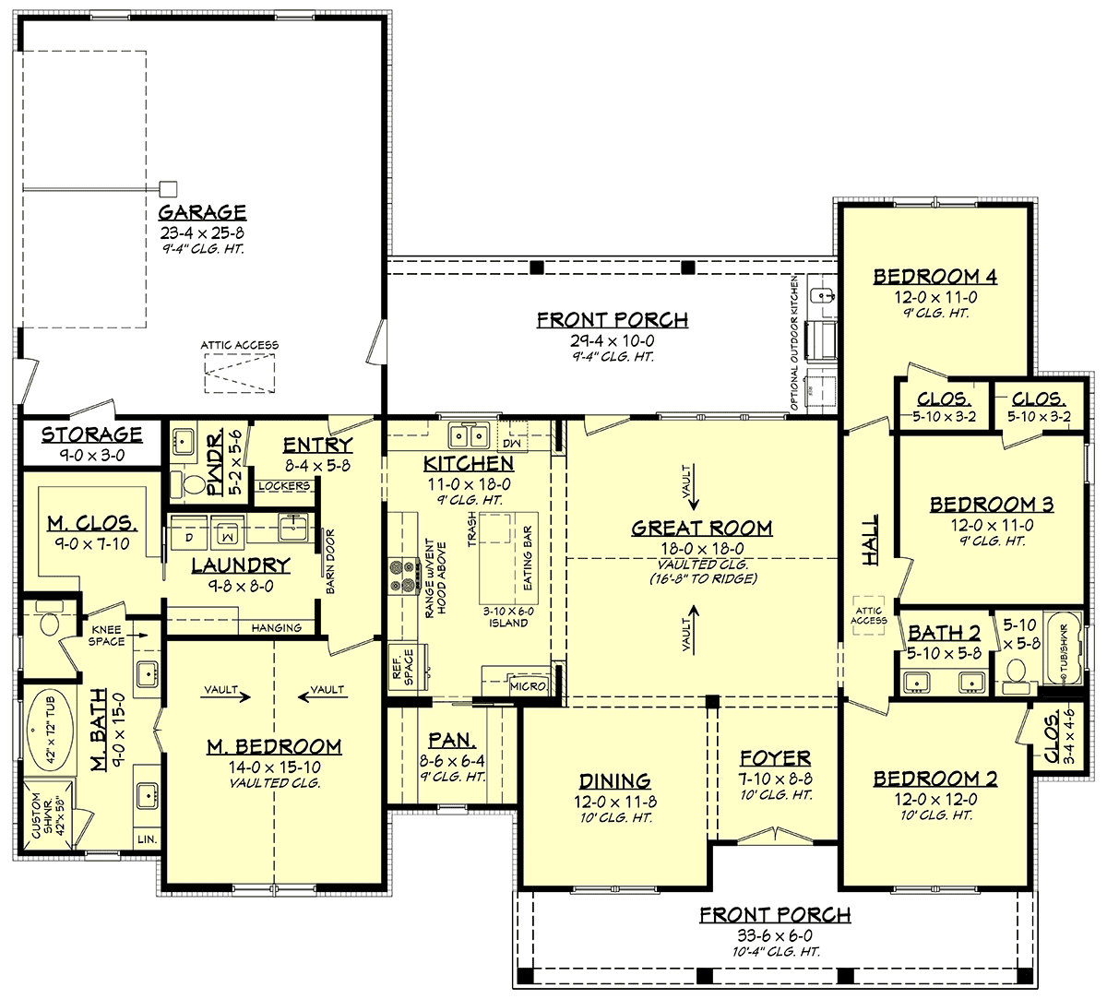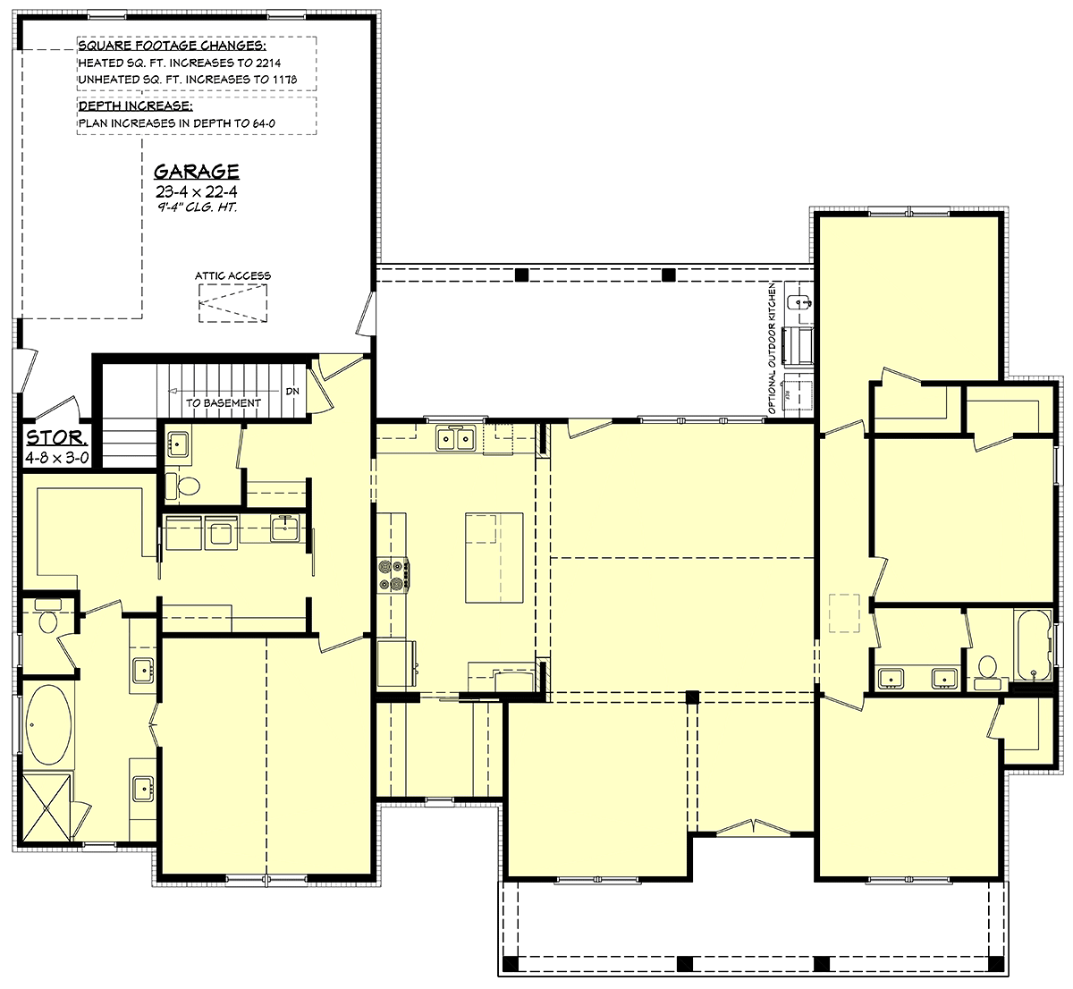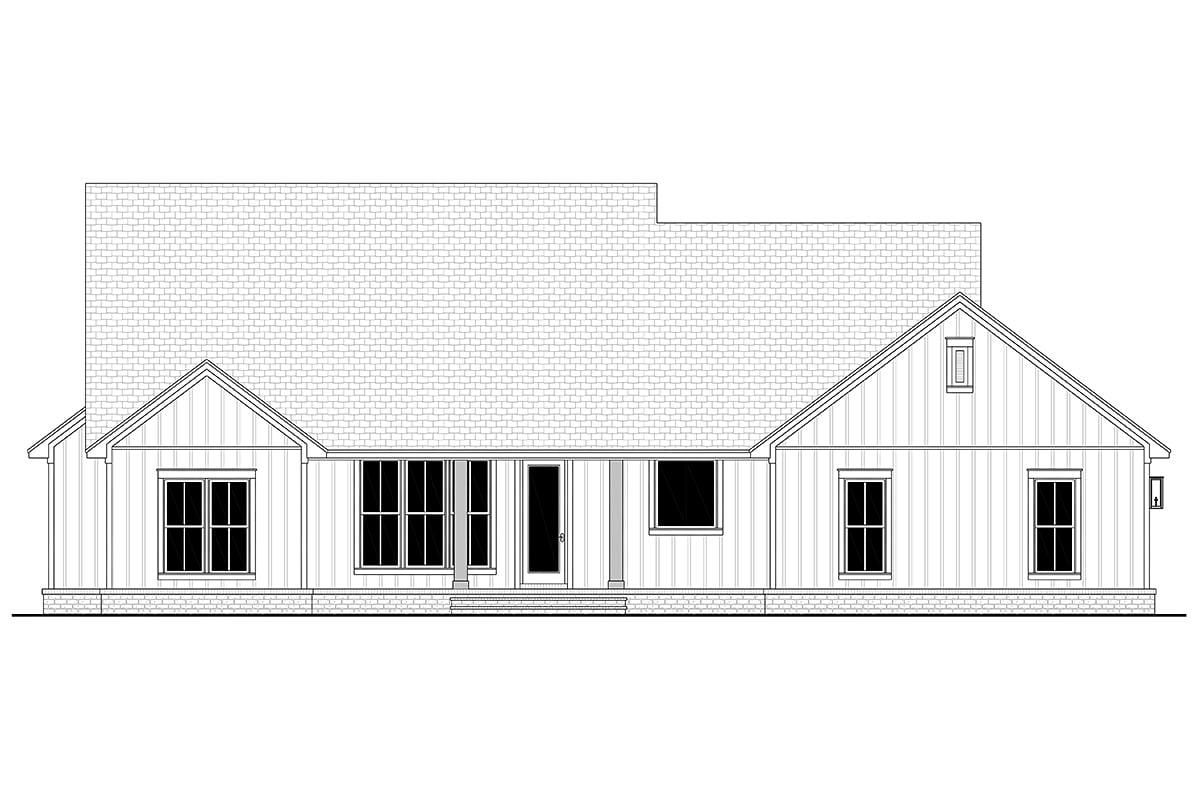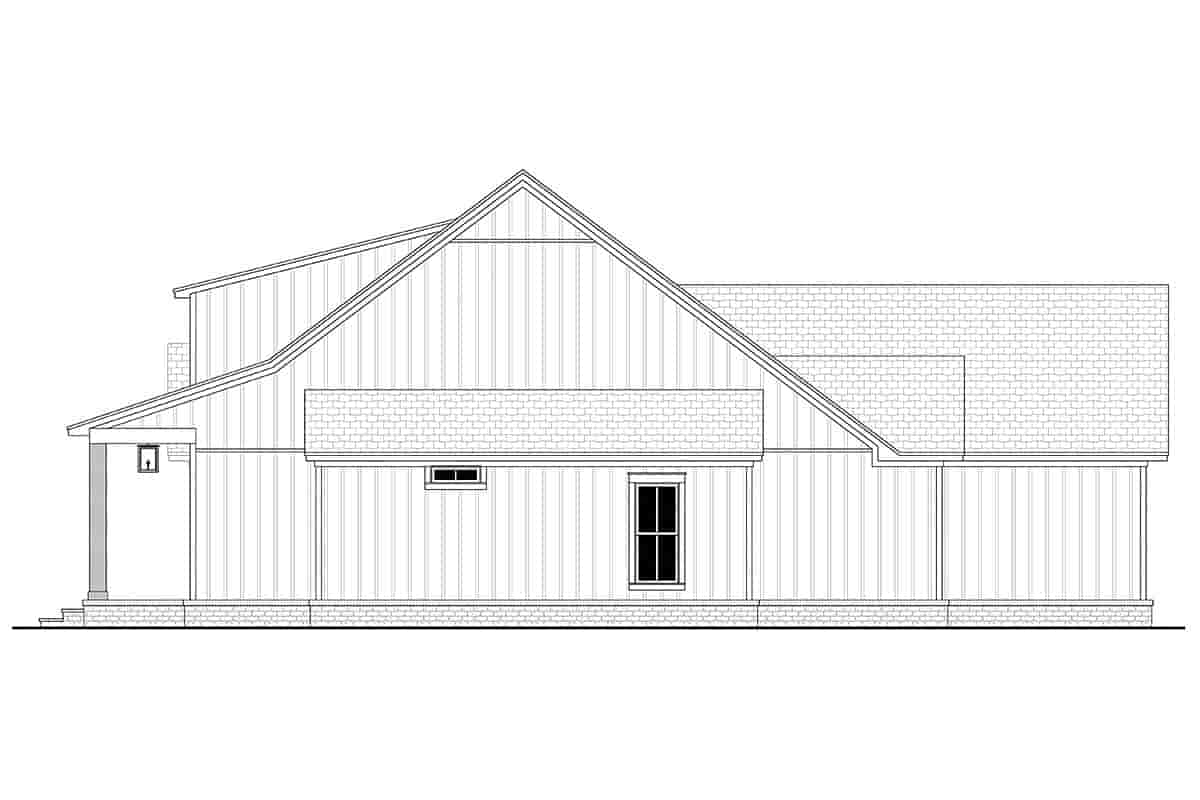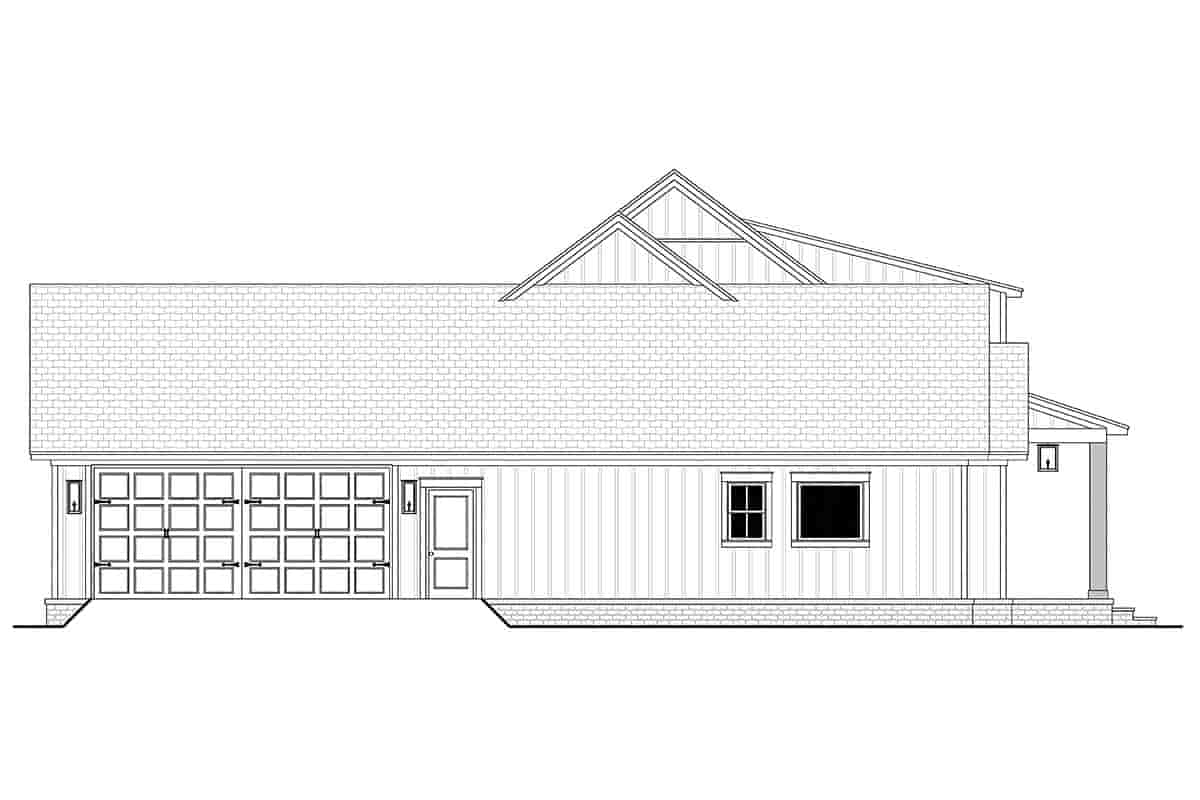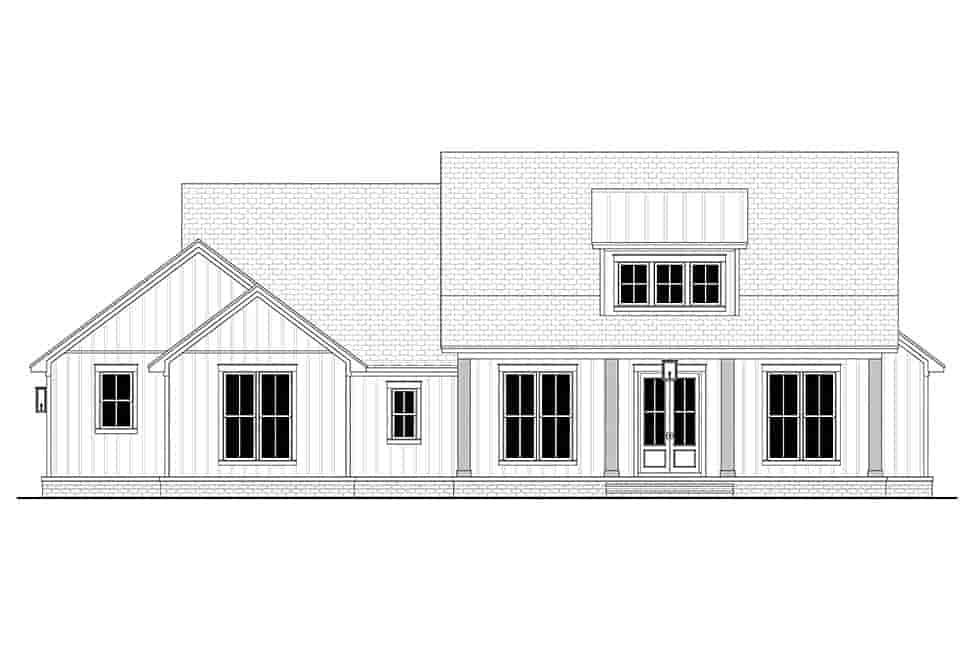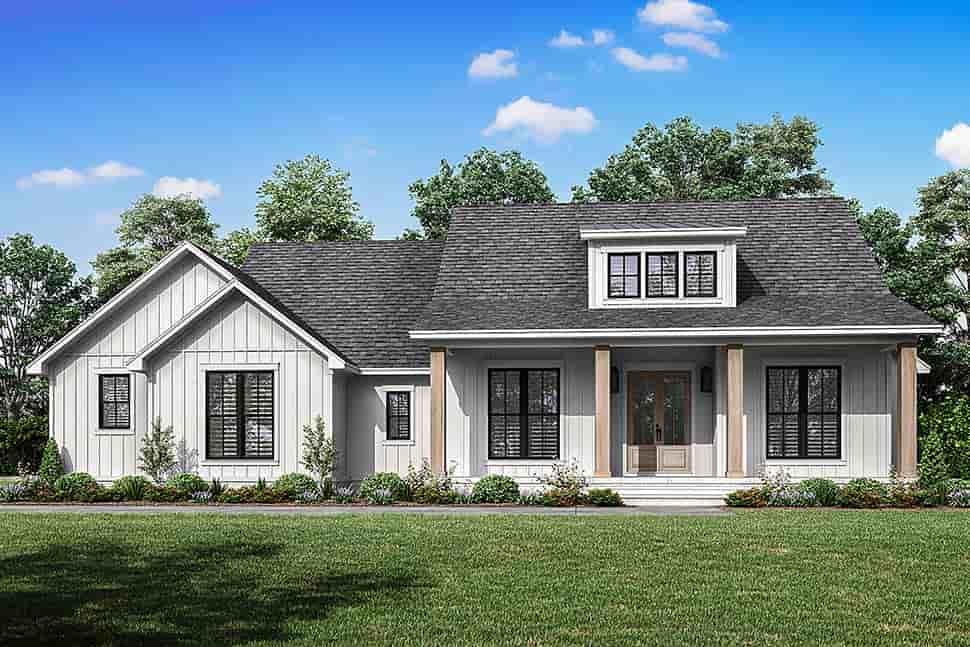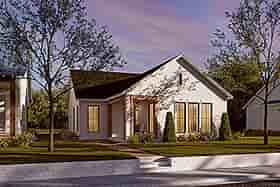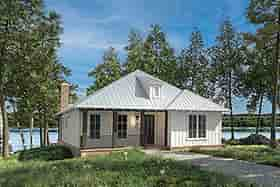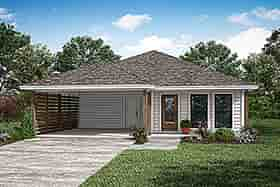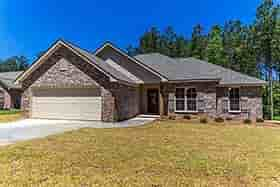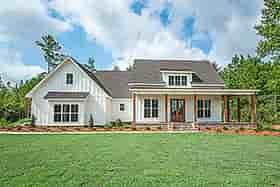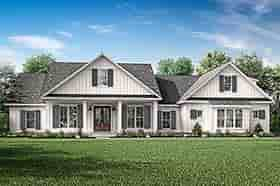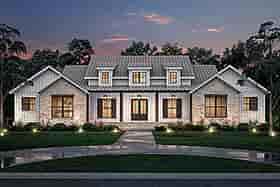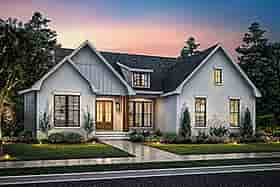- Home
- House Plans
- Plan 82904
| Order Code: 26WEB |
House Plan 82904
Modern Farmhouse Plan with Vaulted Great Room | Plan 82904
sq ft
2194beds
4baths
2.5bays
2width
70'depth
63'Plan Pricing
- PDF File: $1,295.00
- 5 Sets plus PDF File: $1,545.00
- PDF File Unlimited Build: $1,995.00
Unlimited Build License issued on PDF File Unlimited Build orders. - CAD File Unlimited Build: $2,445.00
Unlimited Build License issued on CAD File Unlimited Build orders. - Materials List: $250.00
Important Notice: Material list only includes materials for the base slab and crawlspace versions. Basement and 2x6 wall options NOT included. - Right Reading Reverse: $225.00
All sets will be Readable Reverse copies. Turn around time is usually 3 to 5 business days. - Additional Sets: $100.00
Additional Notes
****NO WALKOUT BASEMENT AVAILABLE FOR THIS PLAN****Unlimited License To Build included with CAD file sale.
CAD file sale also includes PDF file. Materials list will NOT reflect any options that have an additional fee because those are modifications. If you buy a materials list, it will only reflect the standard original plan. All of our CAD files are delivered in .DWG format and do not contain any type of 3D capability. Files are delivered in 2004 format so that older software versions will be able to open the files.
Available Foundation Types:
-
Basement
: $395.00
May require additional drawing time, please call to confirm before ordering.
Total Living Area may increase with Basement Foundation option. - Crawlspace : No Additional Fee
- Slab : No Additional Fee
Available Exterior Wall Types:
- 2x4: No Additional Fee
-
2x6:
$325.00
(Please call for drawing time.)
Specifications
| Total Living Area: | 2194 sq ft |
| Main Living Area: | 2194 sq ft |
| Garage Area: | 624 sq ft |
| Garage Type: | Attached |
| Garage Bays: | 2 |
| Foundation Types: | Basement - * $395.00 Total Living Area may increase with Basement Foundation option. Crawlspace Slab |
| Exterior Walls: | 2x4 2x6 - * $325.00 |
| House Width: | 69'8 |
| House Depth: | 63'0 |
| Number of Stories: | 1 |
| Bedrooms: | 4 |
| Full Baths: | 2 |
| Half Baths: | 1 |
| Max Ridge Height: | 26'0 from Front Door Floor Level |
| Primary Roof Pitch: | 9:12 |
| Roof Load: | 30 psf |
| Roof Framing: | Stick |
| Porch: | 519 sq ft |
| Formal Dining Room: | Yes |
| Main Ceiling Height: | 9' |
Special Features:
- Entertaining Space
- Front Porch
- Mudroom
- Open Floor Plan
- Outdoor Kitchen
- Pantry
- Rear Porch
- Storage Space
Plan Description
Modern Farmhouse Plan with Vaulted Great Room
One Story Ranch House Plan 82904 has 2,194 square feet of living space, 4 bedrooms, and 2.5 bathrooms. Overall dimensions are 70' wide by 63' deep. This plan comes standard with your choice of slab or crawlspace foundation. However, you can choose the basement option for an additional fee. The basement staircase will be accessed at the garage entrance, and the overall size of the home will increase slightly. Buyers will choose this new home plan because it has a functional design and attractive exterior. We love the shed dormer window, welcoming front porch, and vertical white siding.
One Story Ranch House Plan With Outdoor Kitchen
One Story Ranch House Plan 82904 is great for entertaining and for the everyday comfort of your family. Firstly, this plan offers an open floor plan. As a result, there is no separation between host and cook when you have friends over. Enter at the wide foyer, and the dining room is immediately to your left. Proceeding forward, we find that the great room wows with a vaulted ceiling that rises to 16 feet. The back windows admit lots of light, and traffic flows easily with good furniture placement.
Secondly, the kitchen is not separated by walls. Instead, install a rustic header beam to define the border between kitchen and great room. This rustic touch will add character. The kitchen includes a large walk in pantry and an island measuring 3'10 wide by 6' long. Choose the latest style in cabinets and add quartz counter tops for longevity. Thirdly, outdoor entertaining is enhanced with the optional outdoor kitchen. Tired of dining and cooking inside? No problem when you have a great outdoor setup under a shaded covered porch.
Luxury Master Suite and Split Floor Plan
Parents will appreciate the split floor plan because the children's bedrooms are on the opposite side of the house from the master suite. When the kids have friends over, Mom and Dad will rest in peace and quiet far away from the loud activities. The master suite measures 14' wide by 15'10 deep, and it has a vaulted ceiling. Open a small set of French doors to enter the ensuite. It includes his and her vanities, walk-in shower, soaking tub, and private toilet closet. Best of all, the master walk-in closet is connected to the laundry room.
Moving over to the children's side of One Story Ranch House Plan 82904, we find three bedrooms. Each bedroom has a walk-in closet, and the kids share a full bathroom. The bathroom has two sinks, and the tub and toilet are separated from the sinks. This way, two kids can brush their teeth while the other gets a shower. Other features to note: side and rear load, two-car garage, locker drop zone at garage entrance, and convenient powder room.
What's Included?
Foundation Plan – Typically includes dimensioned foundation plan with footing details.
Dimensioned Floor Plan – Electrical may be shown.
Exterior Views – Four exterior views of the residence with other miscellaneous details.
Roof Plan – Birds eye view showing all ridges, valleys and other necessary information.
Electrical Plan – Displays all switches, lighting fixtures, outlets and other necessary electrical items. These items may be shown on the Dimensioned Floor Plan.
Wall Section(s) – Detail of wall materials and assembly.
Building Section(s) – Section through home displaying necessary information about framing and other miscellaneous data.
Cabinet Elevations – Displays interior kitchen cabinet views.
*Note: The items listed above as “Not available on all plans” are not always required for every plan depending on location and complexity.
Items Not Included
Mechanical Plans - Because of varying site conditions, mechanical plans such as plumbing and HVAC plans are not included. These items are easily obtained by your mechanical contractor or material supplier.
Site Plans – If required, this information must be obtained locally to include the information specific to your individual property.
Structural Calculations – In certain areas, particularly those in earthquake and hurricane zones, permit departments may require you to submit structural calculations for your particular conditions. When required, you should consult with a local structural engineer.
Modifications
Plan modification is a way of turning a stock plan into your unique custom plan. It's still just a small fraction of the price you would pay to create a home plan from scratch. We believe that modification estimates should be FREE!
We provide a modification service so that you can customize your new home plan to fit your budget and lifestyle.
Email Designer This is the best and quickest way to get a modification quote!
Please include your preferred Foundation Type and a Specific List of Changes. You can also attach a Sketch of Changes.
It's as simple as that!
Cost To Build
- No Risk Offer: Order your Home-Cost Estimate now for just $24.95! We provide a discount code in your receipt that will refund (plus some) the Home-Cost price when you decide to order any plan on our website!
- Get more accurate results, quicker! No need to wait for a reliable cost.
- Get a detailed cost report for your home plan with over 70 lines of summarized cost information in under 5 minutes!
- Cost report for your zip code. (the zip code can be changed after you receive the online report)
- Estimate 1, 1-1/2 or 2 story home plans. **
- Interactive! Instantly see the costs change as you vary quality levels Economy, Standard, Premium and structure such as slab, basement and crawlspace.
- Your estimate is active for 1 FULL YEAR!
QUICK Cost-To-Build estimates have the following assumptions:
QUICK Cost-To-Build estimates are available for single family, stick-built, detached, 1 story, 1.5 story and 2 story home plans with attached or detached garages, pitched roofs on flat to gently sloping sites.QUICK Cost-To-Build estimates are not available for specialty plans and construction such as garage / apartment, townhouse, multi-family, hillside, flat roof, concrete walls, log cabin, home additions, and other designs inconsistent with the assumptions outlined in Item 1 above.
User is able to select and have costs instantly calculate for slab on grade, crawlspace or full basement options.
User is able to select and have costs instantly calculate different quality levels of construction including Economy, Standard, Premium. View Quality Level Assumptions.
Estimate will dynamically adjust costs based on the home plan's finished square feet, porch, garage and bathrooms.
Estimate will dynamically adjust costs based on unique zip code for project location.
All home plans are based on the following design assumptions: 8 foot basement ceiling height, 9 foot first floor ceiling height, 8 foot second floor ceiling height (if used), gable roof; 2 dormers, average roof pitch is 12:12, 1 to 2 covered porches, porch construction on foundations.
Summarized cost report will provide approximately 70 lines of cost detail within the following home construction categories: Site Work, Foundations, Basement (if used), Exterior Shell, Special Spaces (Kitchen, Bathrooms, etc), Interior Construction, Elevators, Plumbing, Heating / AC, Electrical Systems, Appliances, Contractor Markup.
QUICK Cost-To-Build generates estimates only. It is highly recommend that one employs a local builder in order to get a more accurate construction cost.
All costs are "installed costs" including material, labor and sales tax.
** Available for U.S. only.
Q & A
Ask the Designer any question you may have. NOTE: If you have a plan modification question, please click on the Plan Modifications tab above.
Common Q & A
A: Yes you can! Please click the "Modifications" tab above to get more information.
A: The national average for a house is running right at $125.00 per SF. You can get more detailed information by clicking the Cost-To-Build tab above. Sorry, but we cannot give cost estimates for garage, multifamily or project plans.
FHP Low Price Guarantee
If you find the exact same plan featured on a competitor's web site at a lower price, advertised OR special SALE price, we will beat the competitor's price by 5% of the total, not just 5% of the difference! Our guarantee extends up to 4 weeks after your purchase, so you know you can buy now with confidence.
Buy This Plan
Have any Questions? Please Call 800-482-0464 and our Sales Staff will be able to answer most questions and take your order over the phone. If you prefer to order online click the button below.
Add to cart




