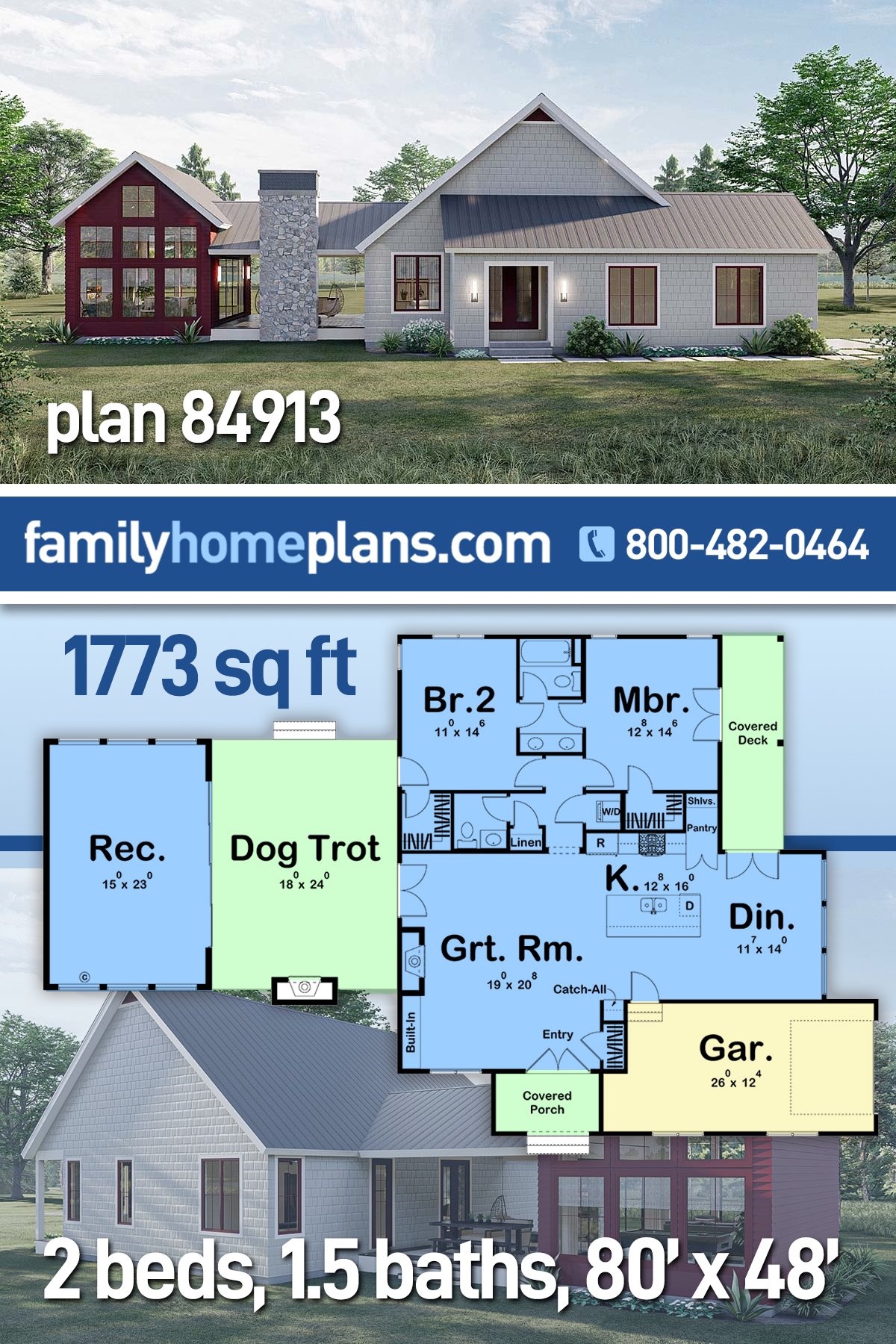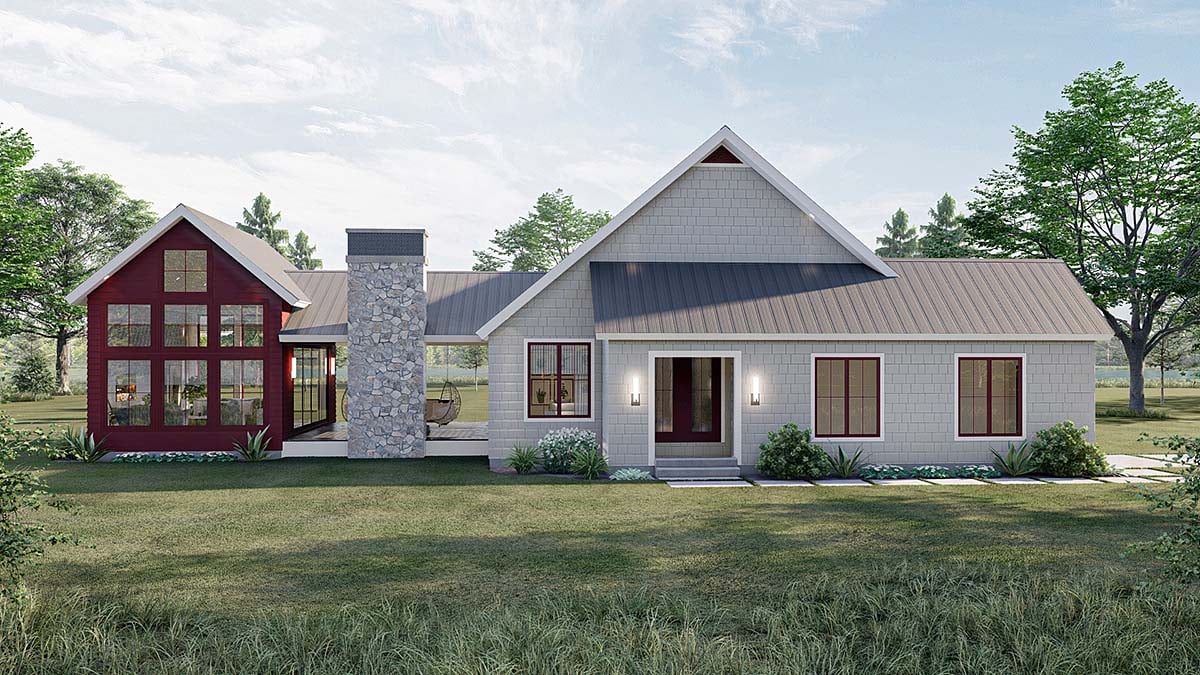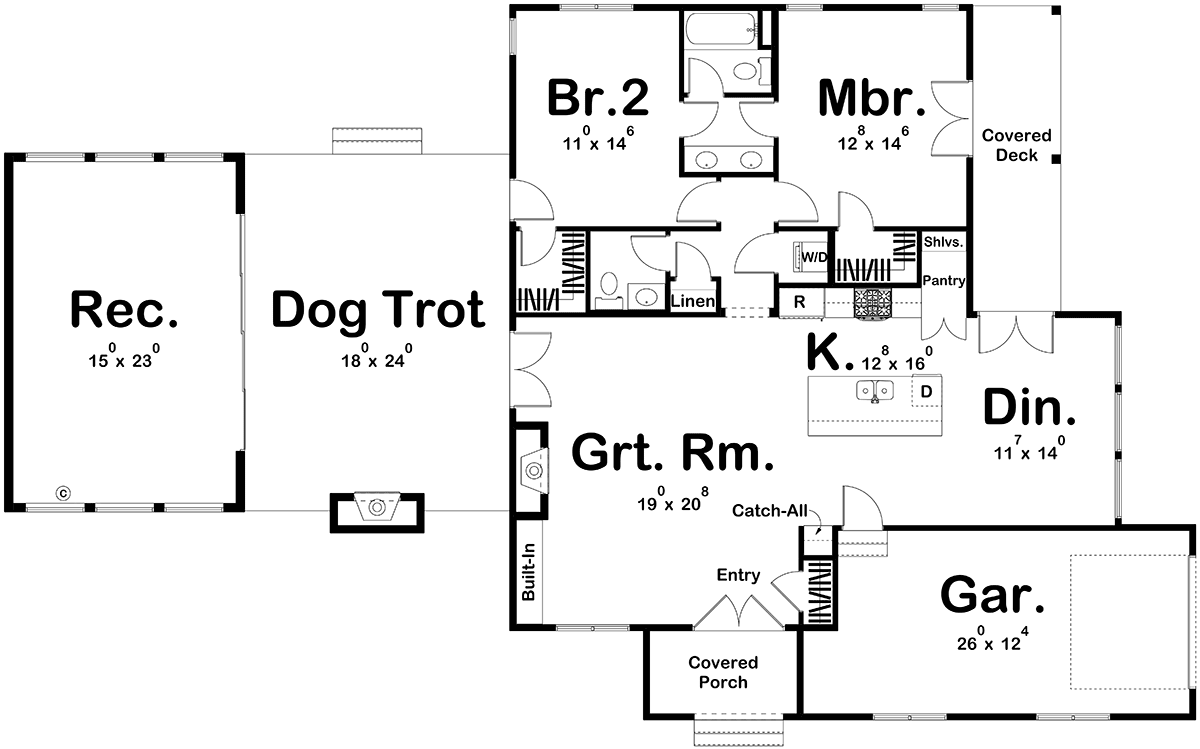Promo Code FLASH15 has been activated for FLASH SALE 15% DISCOUNT
- Home
- House Plans
- Results
- Plan 84913
| Order Code: 00WEB |
House Plan 84913
Beautiful Lake House with Dogtrot and Recreation Room | Plan 84913
sq ft
1773beds
2baths
1.5bays
1width
80'depth
48'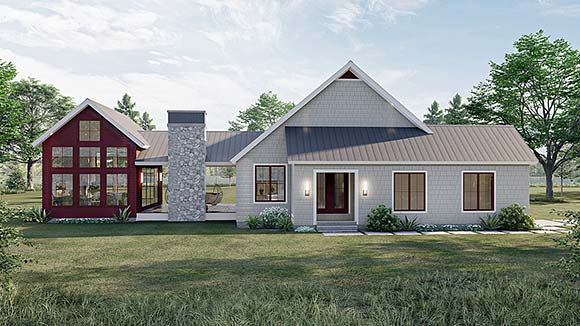

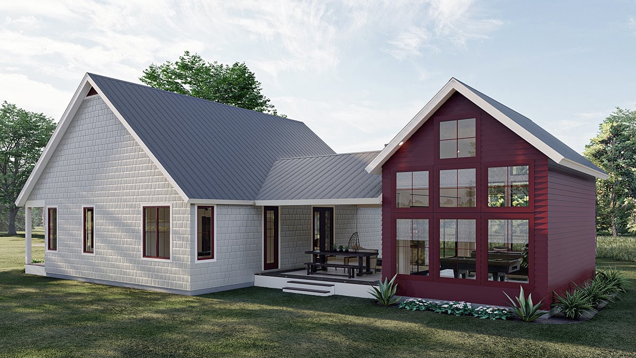
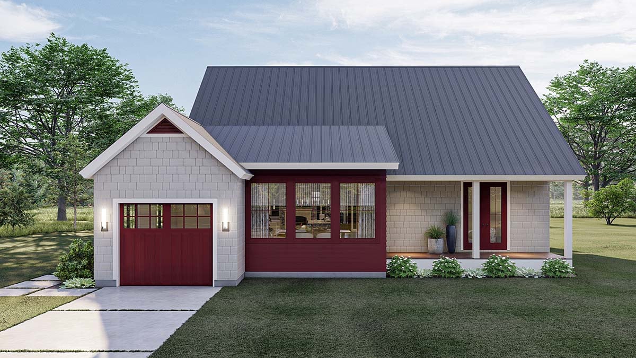
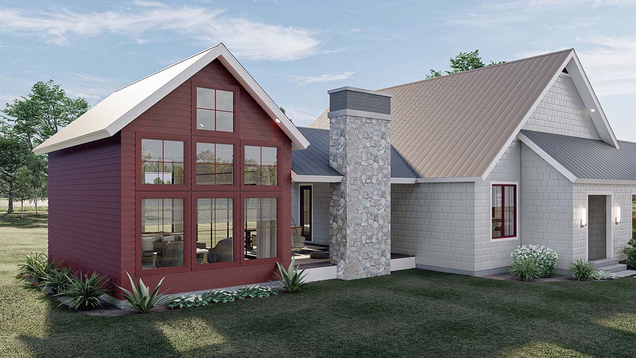
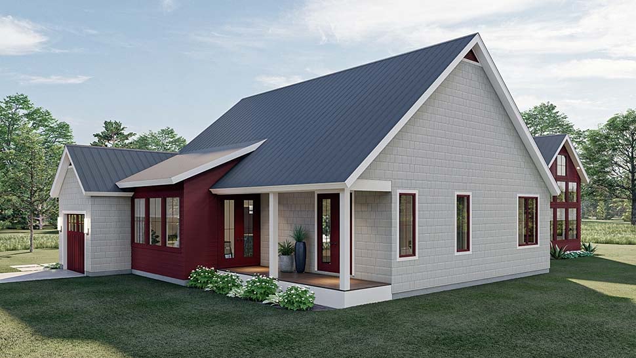
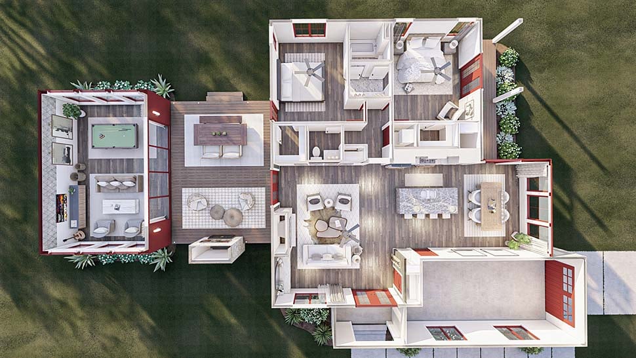
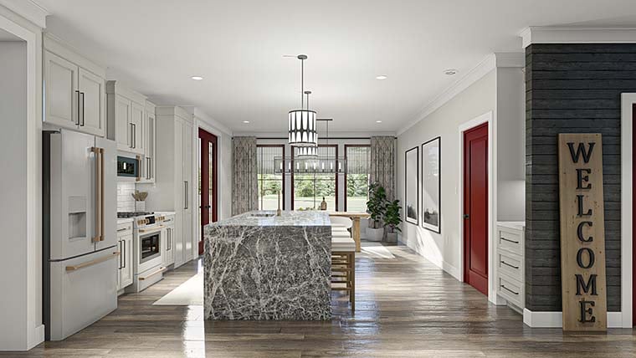
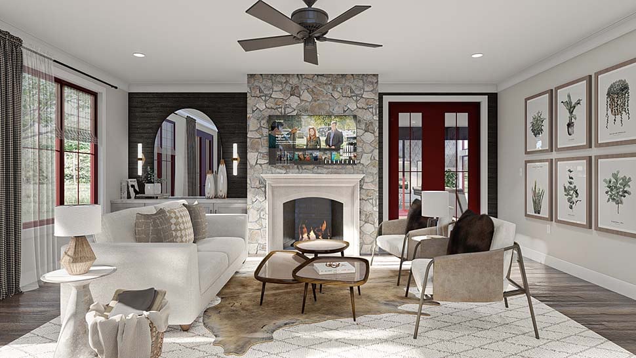
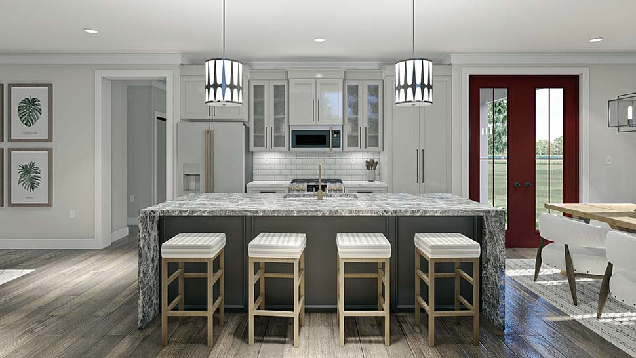
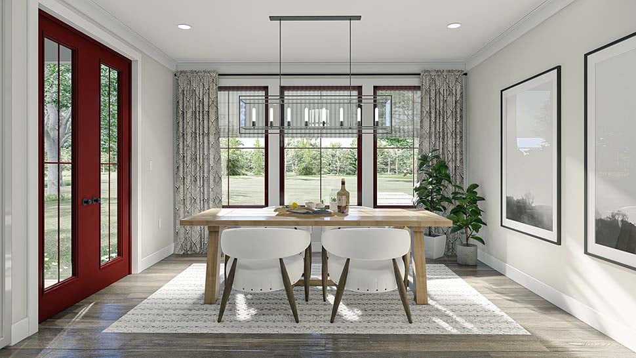
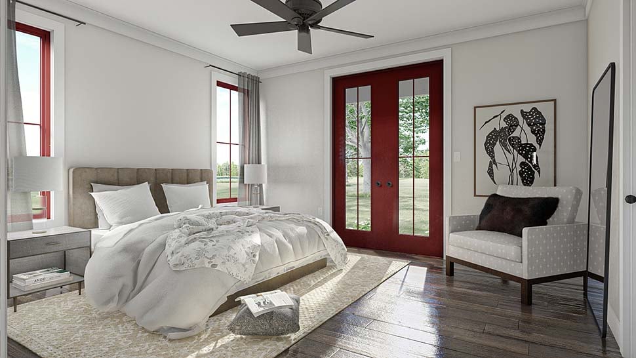
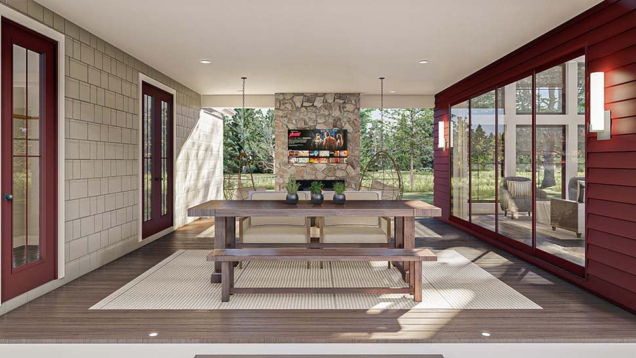
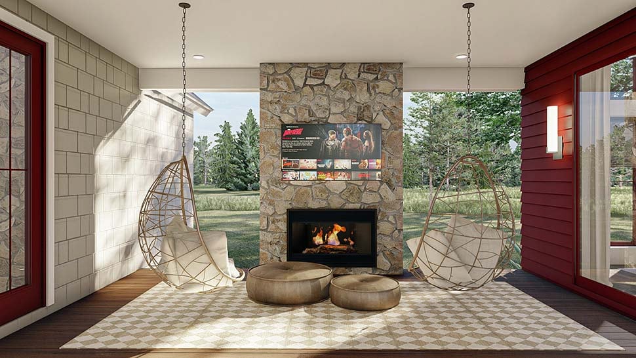
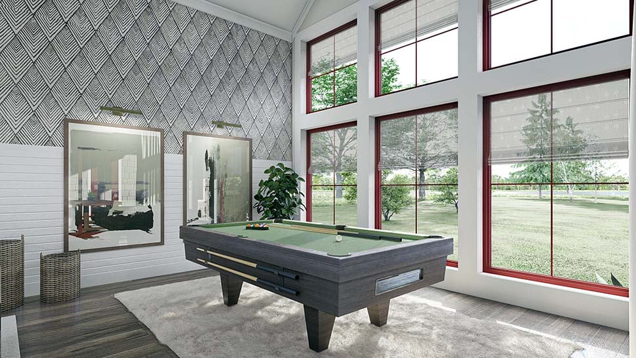
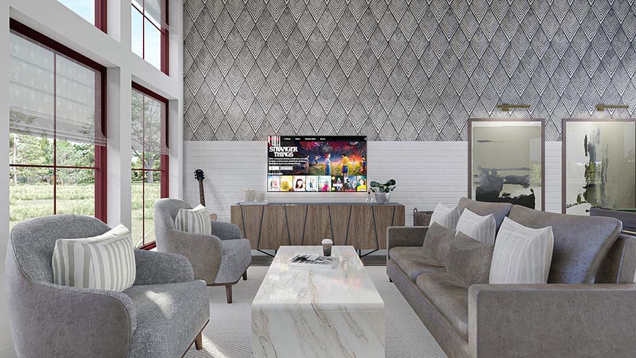
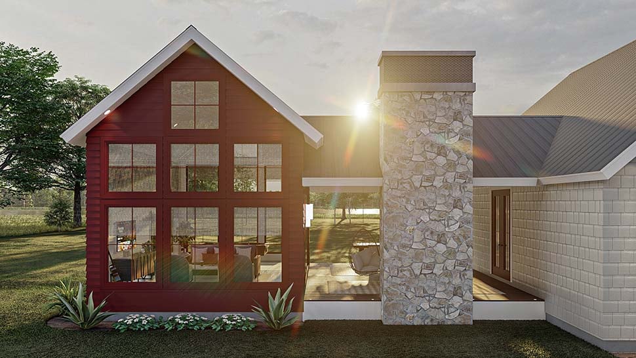
15% DISCOUNT
Plan Pricing from $1,274.15Plan Pricing
15% DISCOUNT
- PDF File: $1,274.15
$1,499.00 - 5 Sets plus PDF File: $1,486.65
$1,749.00 - PDF File Unlimited Build: $2,123.30
$2,498.00
Unlimited Build License issued on PDF File Unlimited Build orders. - CAD File: $1,783.30
$2,098.00
Single Build License issued on CAD File orders. - CAD File Unlimited Build: $2,632.45
$3,097.00
Unlimited Build License issued on CAD File Unlimited Build orders. - Materials List: $254.15
$299.00 - Right Reading Reverse: $254.15
$299.00
All sets will be Readable Reverse copies. Turn around time is usually 3 to 5 business days. - Additional Sets: $50.15
$59.00
Available Foundation Types:
-
Basement
: $254.15
$299.00
May require additional drawing time, please call to confirm before ordering.
Total Living Area may increase with Basement Foundation option. - Crawlspace : No Additional Fee
-
Slab
: $254.15
$299.00
May require additional drawing time, please call to confirm before ordering. -
Walkout Basement
: $254.15
$299.00
May require additional drawing time, please call to confirm before ordering.
Total Living Area may increase with Basement Foundation option.
Available Exterior Wall Types:
- 2x6: No Additional Fee
Specifications
| Total Living Area: | 1773 sq ft |
| Main Living Area: | 1773 sq ft |
| Garage Area: | 323 sq ft |
| Garage Type: | Attached |
| Garage Bays: | 1 |
| Foundation Types: | Basement - * $299.00 Total Living Area may increase with Basement Foundation option. Crawlspace Slab - * $299.00 Walkout Basement - * $299.00 Total Living Area may increase with Basement Foundation option. |
| Exterior Walls: | 2x6 |
| House Width: | 80'0 |
| House Depth: | 48'0 |
| Number of Stories: | 1 |
| Bedrooms: | 2 |
| Full Baths: | 1 |
| Half Baths: | 1 |
| Max Ridge Height: | 26'0 from Front Door Floor Level |
| Primary Roof Pitch: | 10:12 |
| Roof Framing: | Unknown |
| Porch: | 618 sq ft |
| FirePlace: | Yes |
| Main Ceiling Height: | 9' |
Special Features:
- Bonus Room
- Coat Closet
- Deck or Patio
- Entertaining Space
- Front Porch
- Jack and Jill Bathroom
- Open Floor Plan
- Outdoor Fireplace
- Pantry
- Storage Space
Plan Description
Beautiful Lake House with Dogtrot and Recreation Room
Beautiful Lake House Plan 84913 is a great choice for your new vacation home. It offers 2 bedrooms, 1.5 bathrooms, and fun outdoor living space. The outdoor entertainment options are enhanced by a large "dogtrot" area. A dogtrot acts as a covered breezeway between 2 parts of the home. In this home, it separates the main living area from the recreation room and features a wonderful stone outdoor fireplace. The exterior of the home features a blend of siding types. For example, gray shake siding combines with a red lap siding to give the home excellent curb appeal.
Beautiful Lake House Plan With Interior Pictures
Let's take of a tour of Beautiful Lake House Plan 84913 and get a taste of the space. Firstly, inside the main living area of the home, the great room, kitchen, and dining are arranged in an open floor plan. Check out the interior pictures to get an idea of decor that would look fantastic in this home. The great room is warmed by a stone fireplace that features built-in cabinets. Gingham curtains are paired with sheer curtains, and large plant prints add a sophisticated touch. Choose light furniture and a light rug to complement the hardwood flooring. Lastly in the living room, choose smaller decor items like the basket-weave lamp to add even more texture in your environment.
Secondly, the kitchen includes a gorgeous island with waterfall stone countertop. Family and guests will seat themselves at the island snack bar. Gazing around the kitchen, we love the clean white cabinets and the matching finish on the refrigerator. You won't know it until you start opening cabinet doors, but there is a stylish hidden pantry as well. The dining room is adjacent to the kitchen, and the abundant windows admit plenty of natural light to keep everyone cheerful. We recommend hanging large framed art on the wall with subtle and calming images. Lastly in the dining area, there is a set of French doors which open to the lovely covered deck.
Dogtrot House Plan Featuring Outdoor Fun
Thirdly, we tour the bedrooms and the work spaces. Both bedrooms share access to a Jack and Jill bathroom and have their own walk-in closets. The master bedroom accesses the covered deck through a set of French doors. Don't worry, guests have their own bathroom—there is a powder room off the hallway. Plus, laundry is part of Beautiful Lake House Plan 84913 too. There is a closet to hold the stacked washer and dryer off the hallway. Some homeowners will choose a new machine such as the combination washer and dryer units that are becoming more popular now.
We saved the best for last because not many homes have a "dogtrot." This expansive area extends your options when it comes to entertaining. Imagine sitting back and enjoying the breezes coming off the lake on a warm summer evening. Or, stretch out your hands to warm them in front of the outdoor fireplace on an autumn evening. When you want to get back inside, the fun continues in the recreation room. It can accommodate another sitting area and a billiards table. Not only that, but tall windows mean that you won't miss the view of the lake when you're inside.
What's Included?
Our blueprints include:
Cover Sheet: Shows the front elevation and typical notes and requirements.
Exterior Elevations: Shows the front, rear and sides of the home including exterior materials, details and measurements.
Floor Plans: Shows the placement of walls and the dimensions for rooms, doors, windows, stairways, etc. for each floor.
Electrical Plans: Shows the location of outlets, fixtures and switches. They are shown as a separate sheet to make the floor plans more legible. Detached garage plans may not include an electrical plan. Please call to verify.
Foundation Plans: will include a basement, crawlspace or slab depending on what is available for that home plan. (Please refer to the home plan's details sheet to see what foundation options are available for a specific home plan.) The foundation plan details the layout and construction of the foundation.
Roof Plan
Typical wall section
Typical stair section
Cabinets are shown on all plans
Modifications
1. Complete this On-Line Request Form
2. Print, complete and fax this PDF Form to us at 1-800-675-4916.
3. Want to talk to an expert? Call us at 913-938-8097 (Canadian customers, please call 800-361-7526) to discuss modifications.
Note: - a sketch of the changes or the website floor plan marked up to reflect changes is a great way to convey the modifications in addition to a written list.
We Work Fast!
When you submit your ReDesign request, a designer will contact you within 24 business hours with a quote.
You can have your plan redesigned in as little as 14 - 21 days!
We look forward to hearing from you!
Start today planning for tomorrow!
Cost To Build
- No Risk Offer: Order your Home-Cost Estimate now for just $24.95! We provide you with a 10% discount code in your receipt for when you decide to order any plan on our website that will more than pay you back!
- Get more accurate results, quicker! No need to wait for a reliable cost.
- Get a detailed cost report for your home plan with over 70 lines of summarized cost information in under 5 minutes!
- Cost report for your zip code. (the zip code can be changed after you receive the online report)
- Estimate 1, 1-1/2 or 2 story home plans. **
- Interactive! Instantly see the costs change as you vary quality levels Economy, Standard, Premium and structure such as slab, basement and crawlspace.
- Your estimate is active for 1 FULL YEAR!
QUICK Cost-To-Build estimates have the following assumptions:
QUICK Cost-To-Build estimates are available for single family, stick-built, detached, 1 story, 1.5 story and 2 story home plans with attached or detached garages, pitched roofs on flat to gently sloping sites.QUICK Cost-To-Build estimates are not available for specialty plans and construction such as garage / apartment, townhouse, multi-family, hillside, flat roof, concrete walls, log cabin, home additions, and other designs inconsistent with the assumptions outlined in Item 1 above.
User is able to select and have costs instantly calculate for slab on grade, crawlspace or full basement options.
User is able to select and have costs instantly calculate different quality levels of construction including Economy, Standard, Premium. View Quality Level Assumptions.
Estimate will dynamically adjust costs based on the home plan's finished square feet, porch, garage and bathrooms.
Estimate will dynamically adjust costs based on unique zip code for project location.
All home plans are based on the following design assumptions: 8 foot basement ceiling height, 9 foot first floor ceiling height, 8 foot second floor ceiling height (if used), gable roof; 2 dormers, average roof pitch is 12:12, 1 to 2 covered porches, porch construction on foundations.
Summarized cost report will provide approximately 70 lines of cost detail within the following home construction categories: Site Work, Foundations, Basement (if used), Exterior Shell, Special Spaces (Kitchen, Bathrooms, etc), Interior Construction, Elevators, Plumbing, Heating / AC, Electrical Systems, Appliances, Contractor Markup.
QUICK Cost-To-Build generates estimates only. It is highly recommend that one employs a local builder in order to get a more accurate construction cost.
All costs are "installed costs" including material, labor and sales tax.
** Available for U.S. only.
Q & A
Ask the Designer any question you may have. NOTE: If you have a plan modification question, please click on the Plan Modifications tab above.
Common Q & A
A: Yes you can! Please click the "Modifications" tab above to get more information.
A: The national average for a house is running right at $125.00 per SF. You can get more detailed information by clicking the Cost-To-Build tab above. Sorry, but we cannot give cost estimates for garage, multifamily or project plans.
FHP Low Price Guarantee
If you find the exact same plan featured on a competitor's web site at a lower price, advertised OR special SALE price, we will beat the competitor's price by 5% of the total, not just 5% of the difference! Our guarantee extends up to 4 weeks after your purchase, so you know you can buy now with confidence.
Call 800-482-0464







