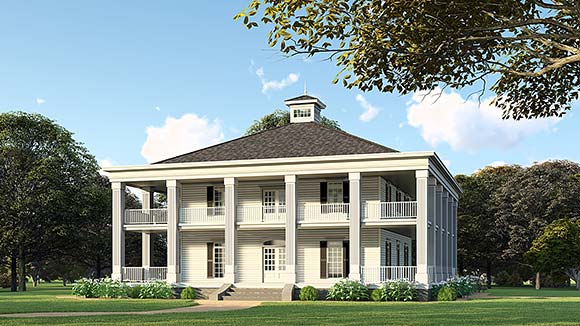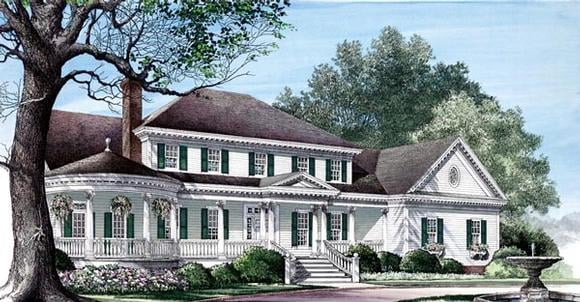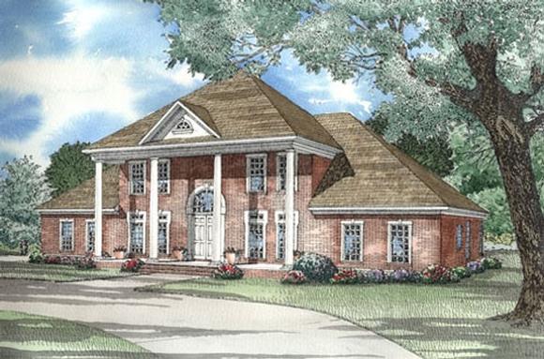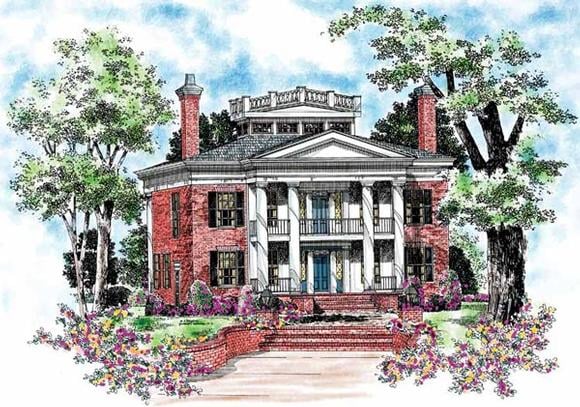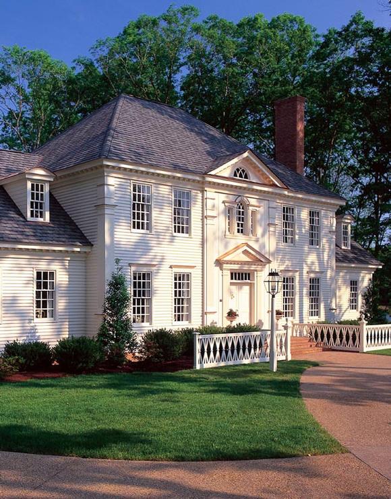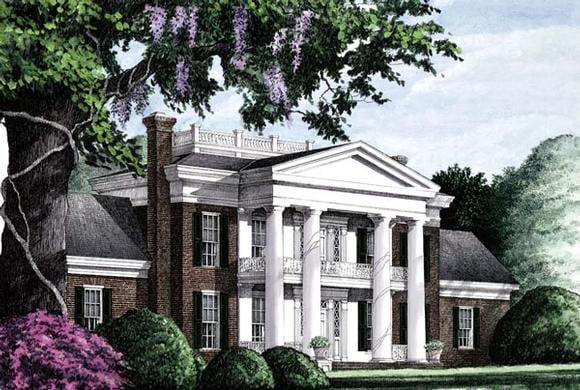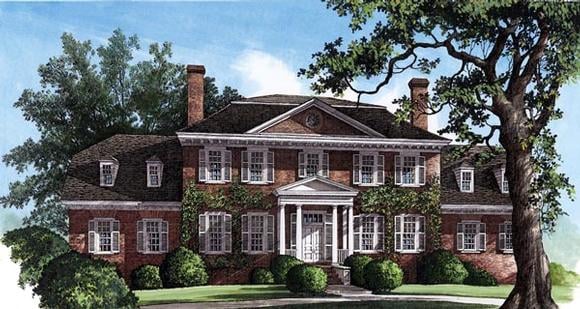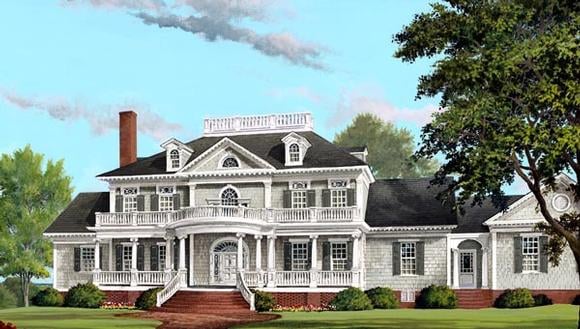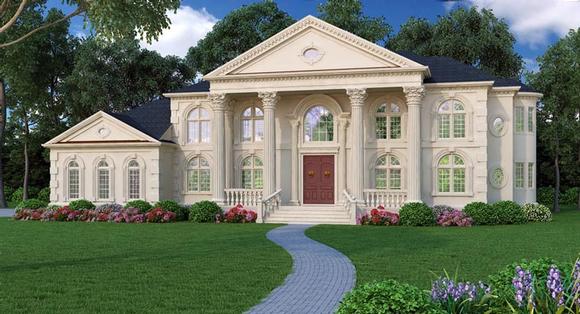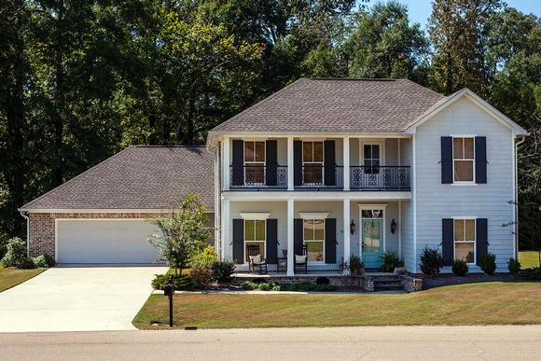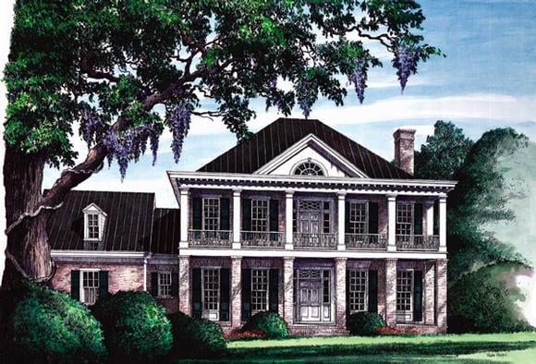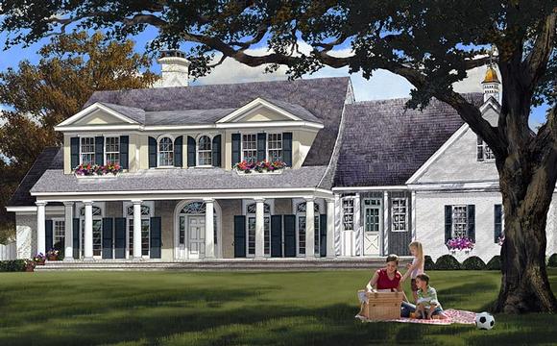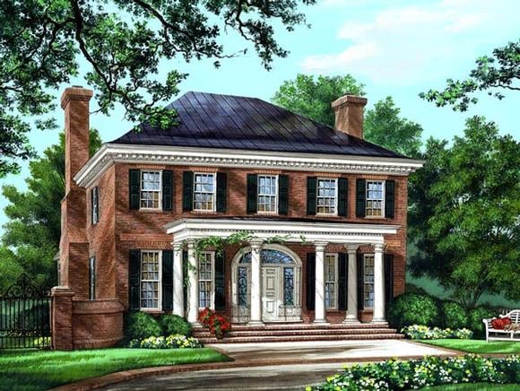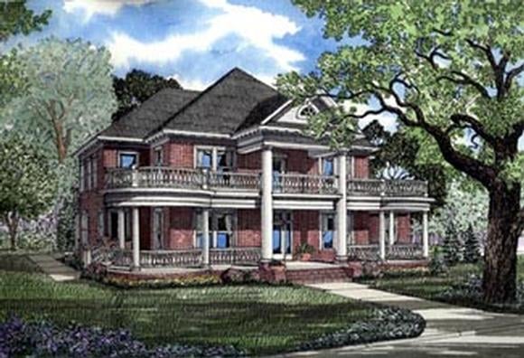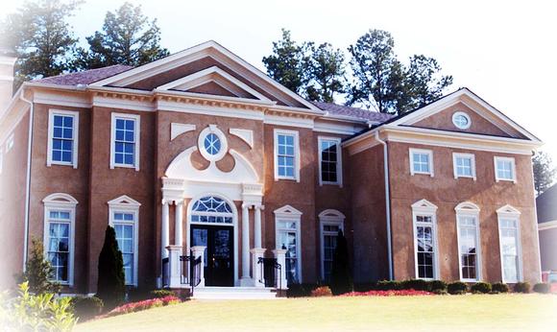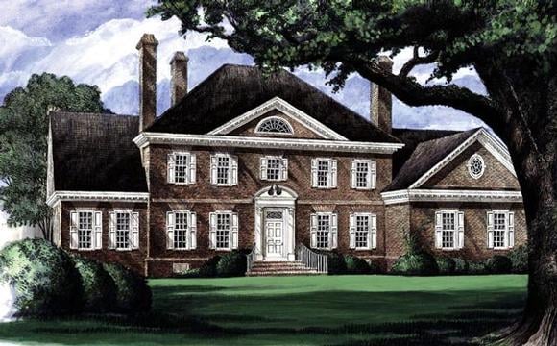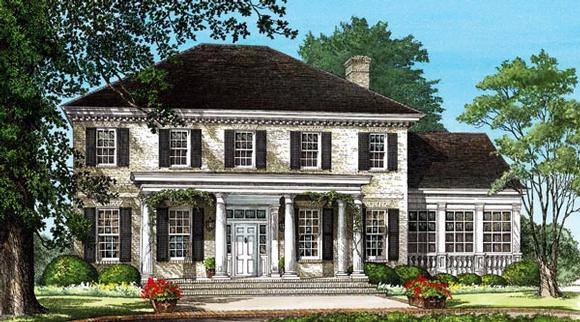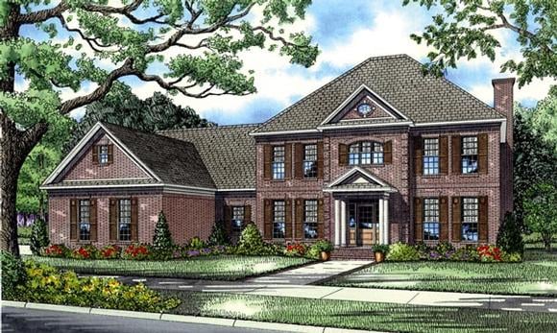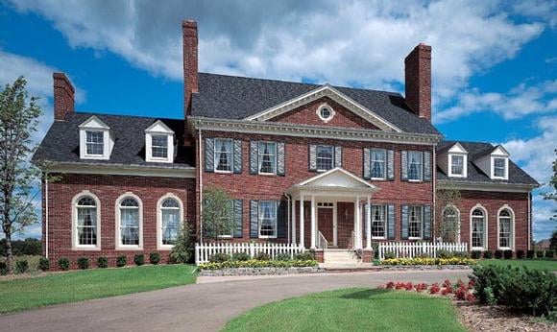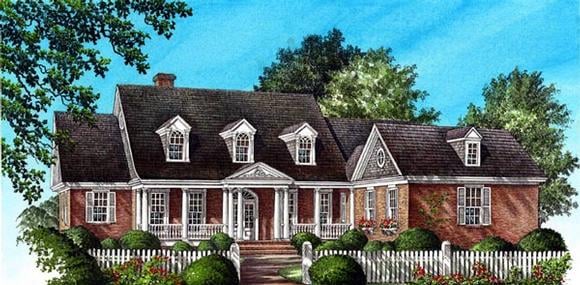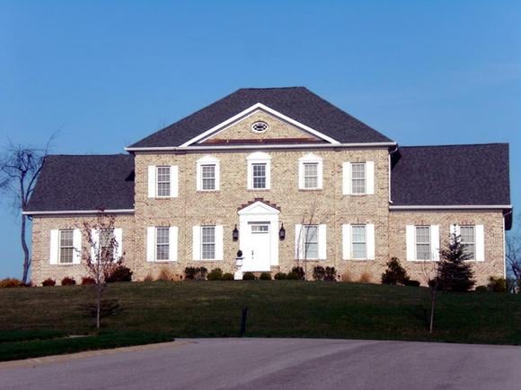75 Plans
Plantation House Plans: Stately Designs with Southern Elegance
Plantation house plans draw inspiration from the grand homes of the American South, known for their gracious proportions, symmetry, and emphasis on hospitality. These designs combine elegance with practical layouts ideal for family living and entertaining.
Exteriors typically feature large, two-story facades with tall columns, wide front porches, and symmetrical window arrangements. Expansive verandas and balconies further enhance the Southern charm, creating inviting outdoor spaces.
Inside, plantation homes are spacious and well-organized. Central hallways often divide formal living and dining rooms from more casual family areas. High ceilings, large kitchens, and elegant staircases emphasize openness and grandeur.
Modern plantation style plans update the classic look with open-concept living, energy efficiency, and flexible spaces like home offices or bonus rooms. Many designs also feature screened porches, outdoor kitchens, and covered patios that extend the living area into the outdoors.
For those seeking a stately yet welcoming home, plantation house plans combine tradition, beauty, and comfort in a timeless design.




