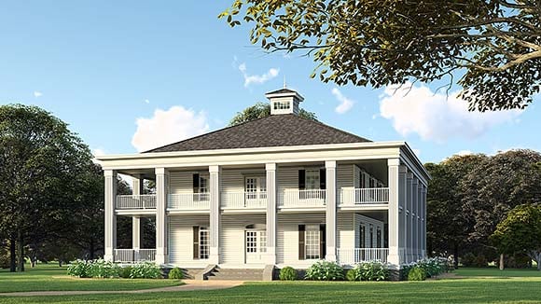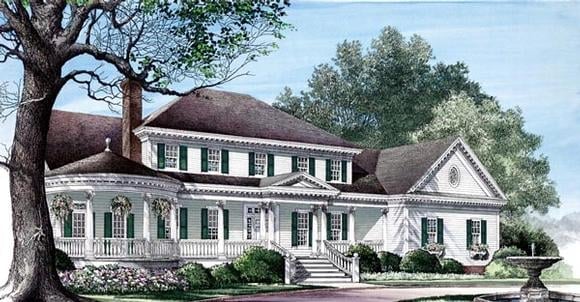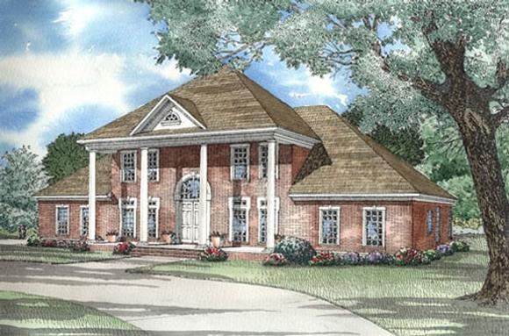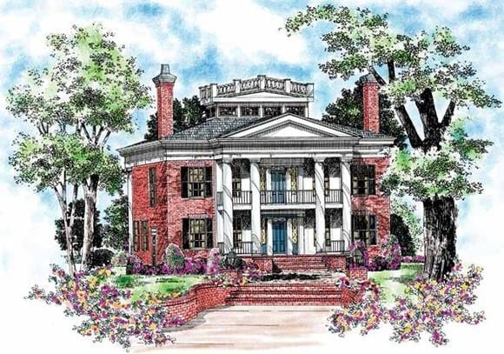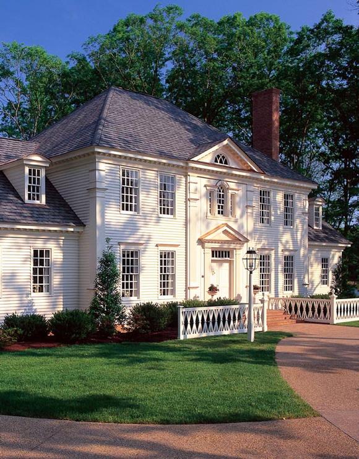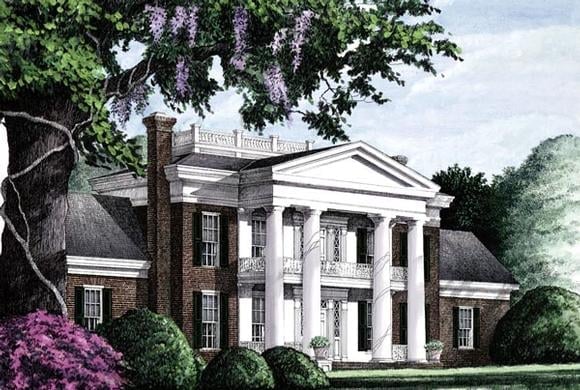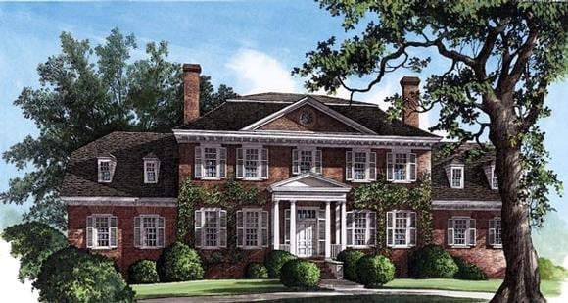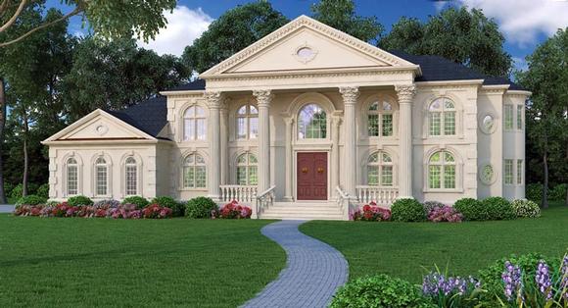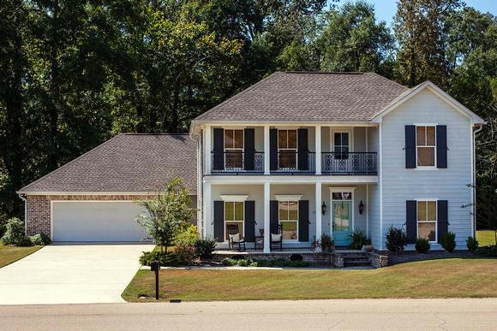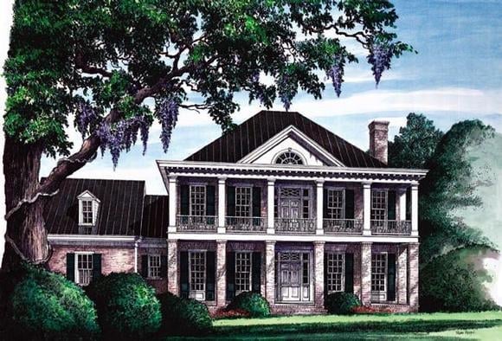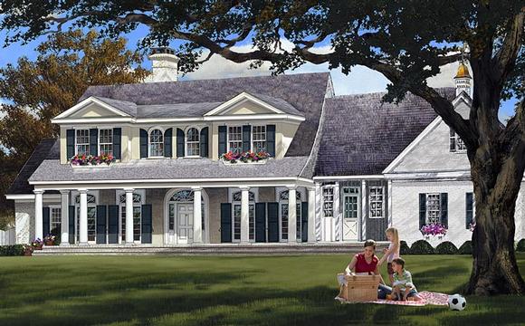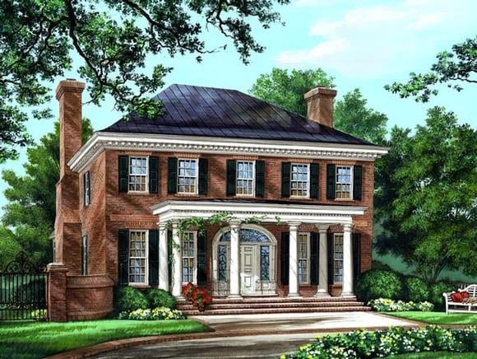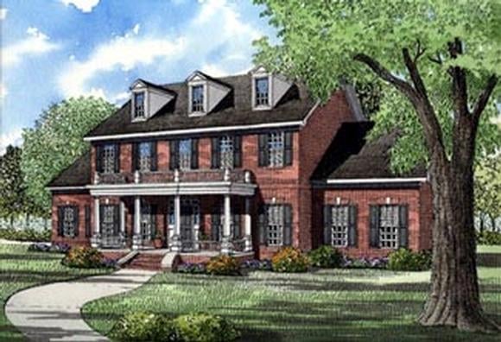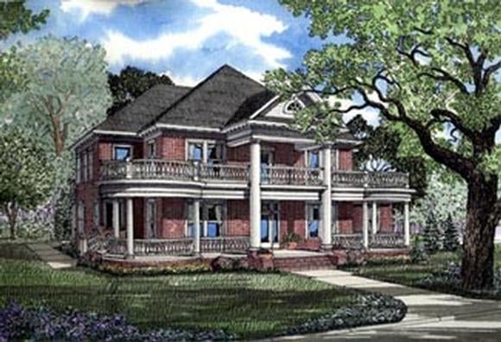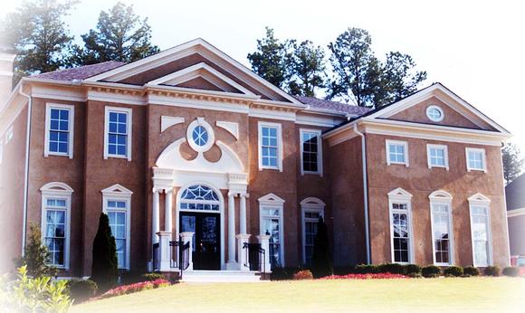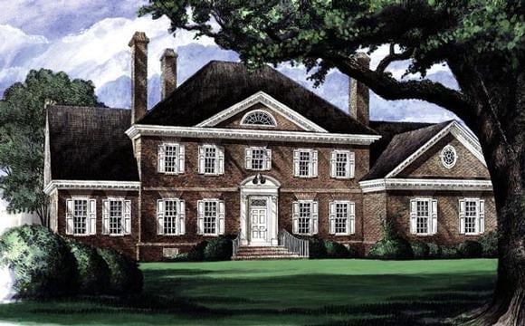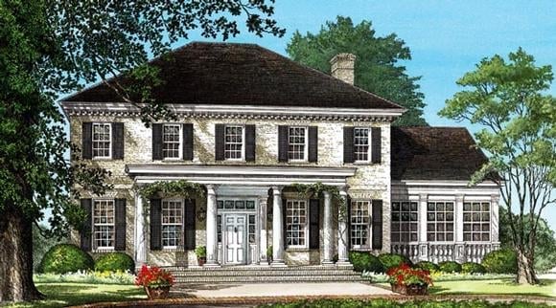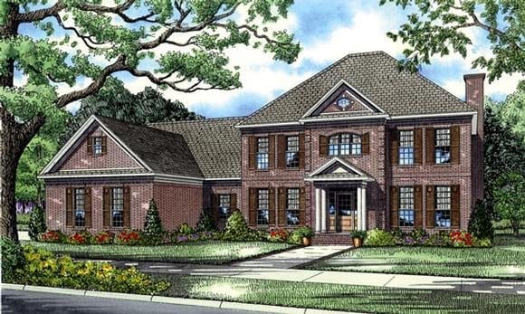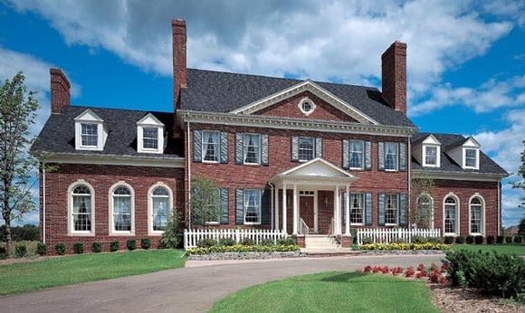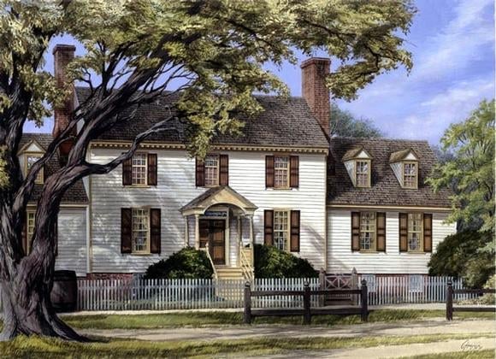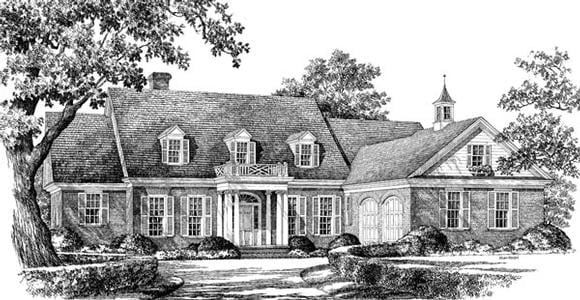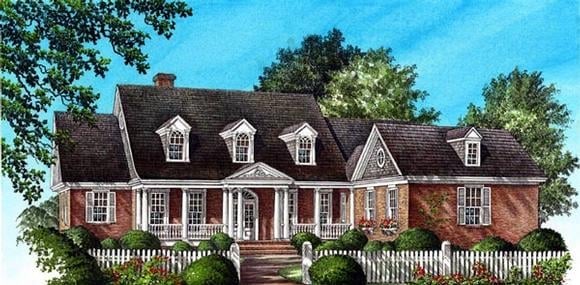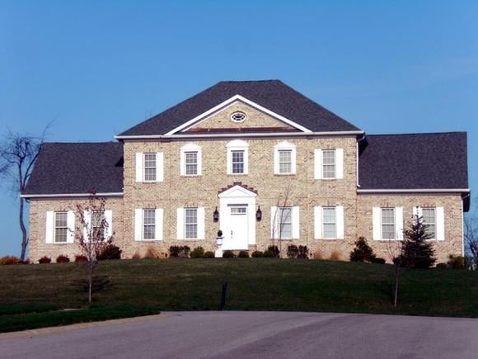15% Off Labor Day Sale! Promo Code LABOR at Checkout
75 Plans
How to Find the Right Historic Plantation House Plan
Finding the perfect historic plantation-style home is simple with Family Home Plans. Our collection features dozens of builder-ready plantation house plans, offering timeless exteriors with modern amenities inside. Whether you’re building a grand residence over 10,000 square feet or a family-sized home, our plans provide the elegance and functionality you need.
Our plantation-style homes include formal residences starting around 2,900 square feet, with most designs exceeding 4,000 square feet. Square layouts feature elegant rooflines, perfectly proportioned rooms ideal for entertaining, wide porches, arched windows, large pillars, dormers, shutters, multiple fireplaces, and widow walks. Many plans allow flexibility, such as converting a crawlspace into a full basement or adding extra garage bays.
Plantation-style homes offer a graceful lifestyle with modern conveniences. Popular features include open-concept floor plans with large kitchens and islands that flow into family rooms, first-floor master suites with spacious bathrooms and walk-in closets, mudrooms, upstairs laundry rooms, double-height entryways, deep porches, and balconies overlooking great rooms. Many plans also provide options for finished basements, additional garage bays, or other customizations.
At Family Home Plans, our historic plantation house plans are designed to combine traditional Southern elegance with the modern comforts today’s homeowners desire. With expertly designed blueprints, you can bring a stunning plantation home to life quickly and efficiently.
Browse our collection of plantation-style house plans today and discover the perfect design to create your dream home. Our advanced search tools make it easy to find the ideal plan, and our customizable options ensure your home is tailored to your needs.




