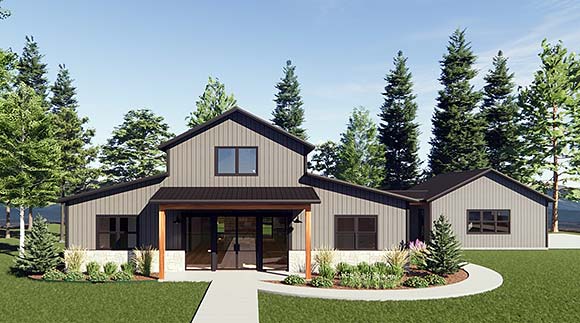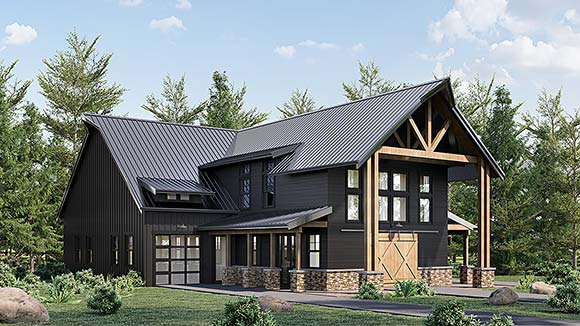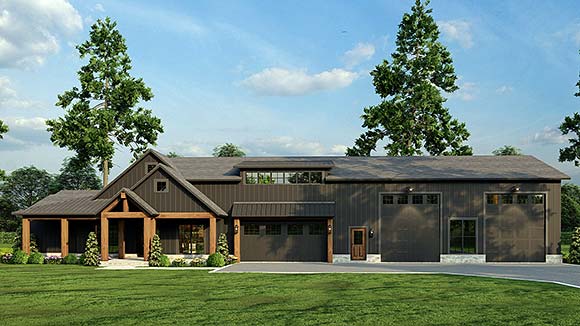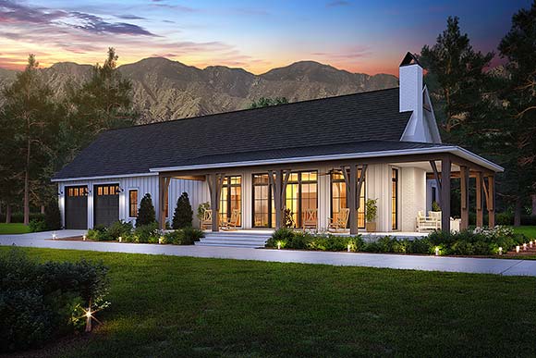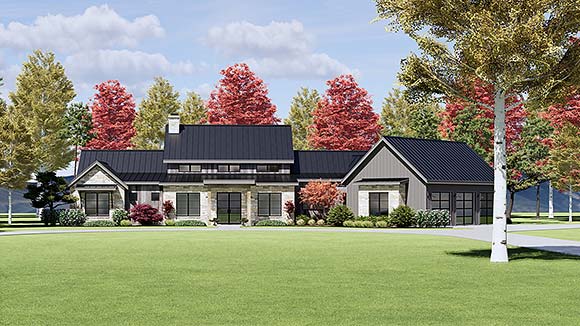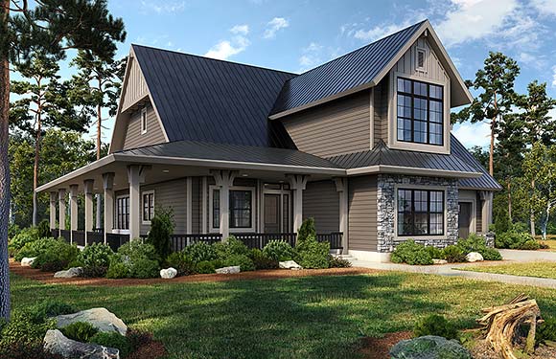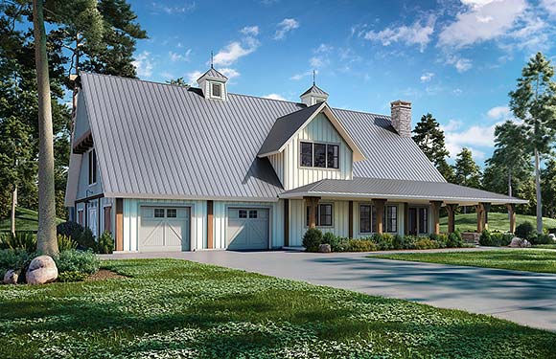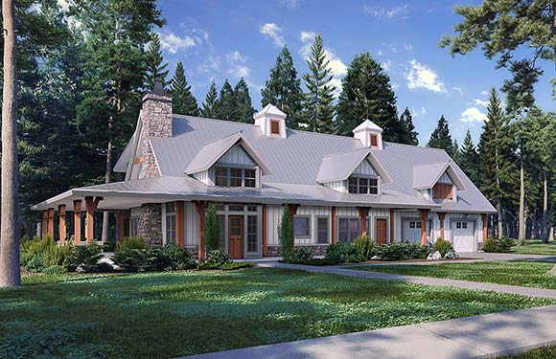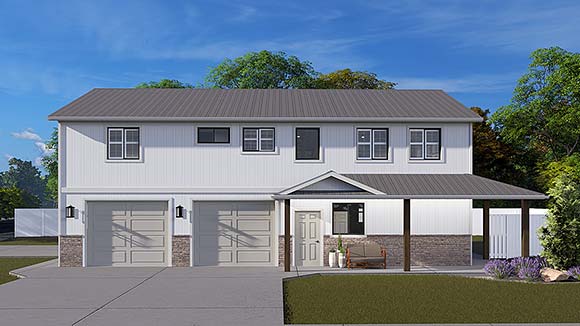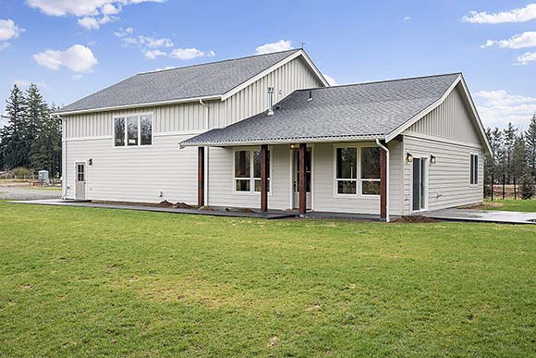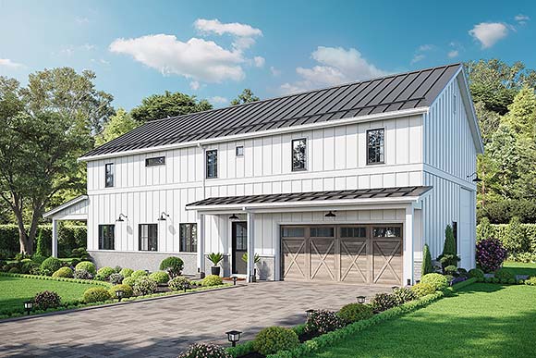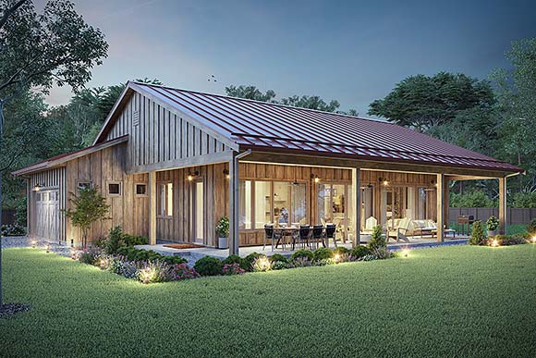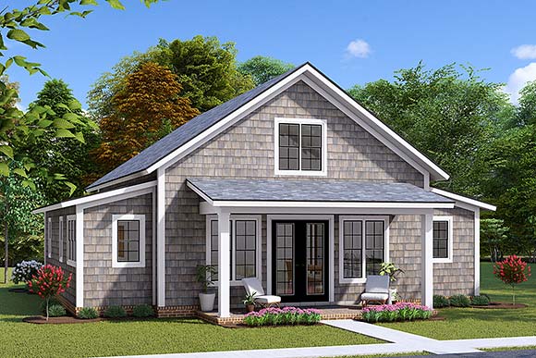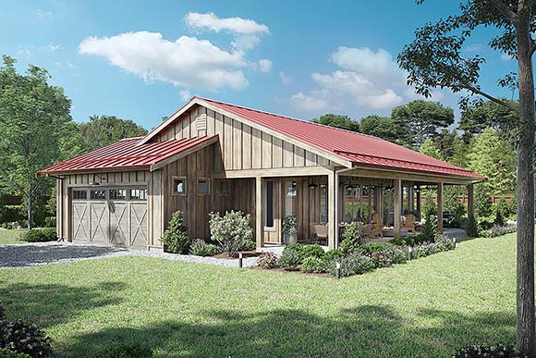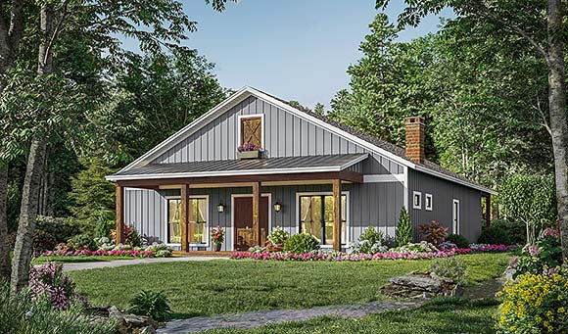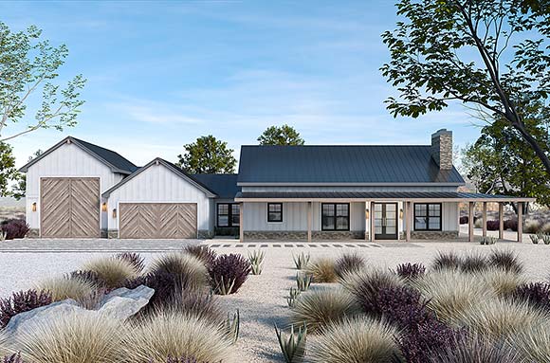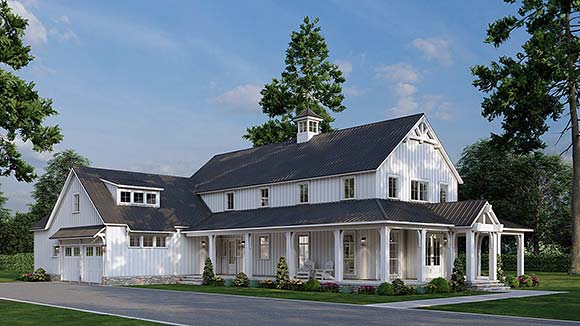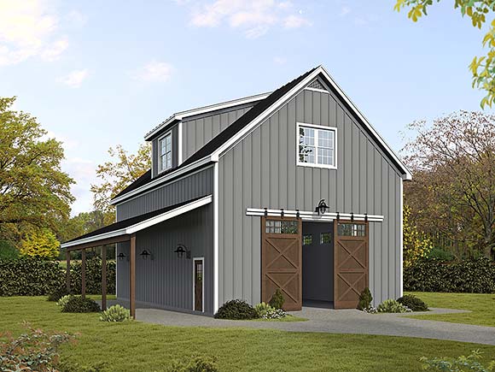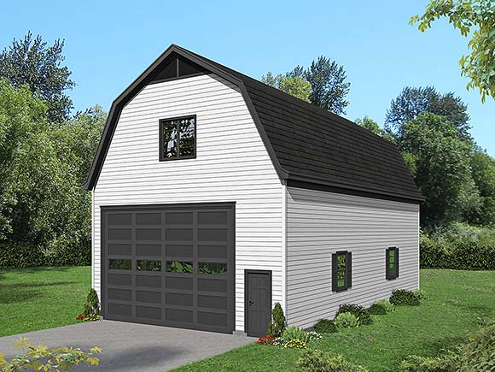15% OFF SPRING SALE! Enter Promo Code SPRING15 at Checkout for 15% discount!
160 Plans
FHP Low Price Guarantee
If you find the exact same plan featured on a competitor's web site at a lower price, advertised OR special SALE price, we will beat the competitor's price by 5% of the total, not just 5% of the difference! To take advantage of our guarantee, please call us at 800-482-0464 or email us the website and plan number when you are ready to order. Our guarantee extends up to 4 weeks after your purchase, so you know you can buy now with confidence.
Barndominiums are becoming more and more popular for today's buyers, and they usually refer to metal framed buildings that you can live in. As the name implies, this new architectural style combines everything you like about a barn and a condominium. Namely: country character and large-scale size. For example, a barn will likely have an overhang roof, high vaulted ceilings, and plenty of room to move around inside. Barndominiums are similar to condominiums because they are generally very large buildings. Metal framing can mean simple construction and a cost-saving difference when compared to conventional wood framed houses. Many times, homebuyers can build a metal framed barndominium with 3000 square feet for the same cost as a conventional wood framed home that is significantly smaller. Plus, the style allows for creativity and a range of finishes. We love the rustic aesthetic of a red metal roof, vertical siding, and wood columns on the front porch. See our barndominium plans below, and you will find both metal and stick frame designs for those who love the look of barn home plans but prefer wood framing.




