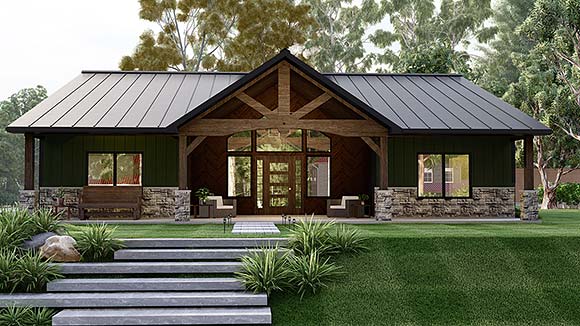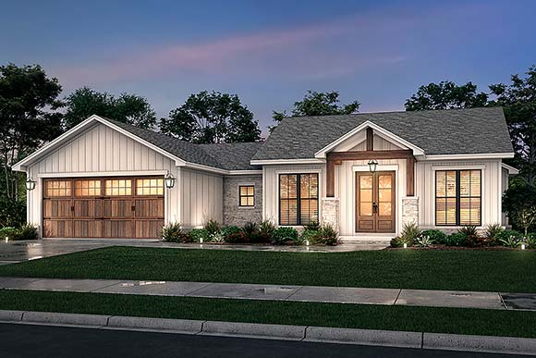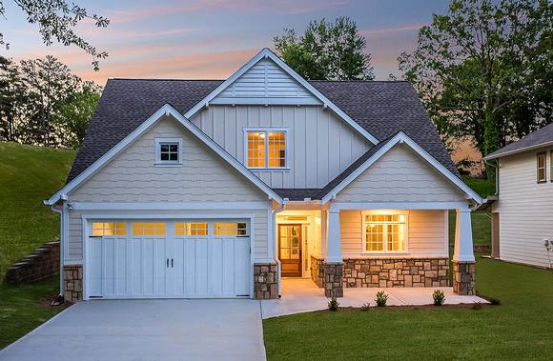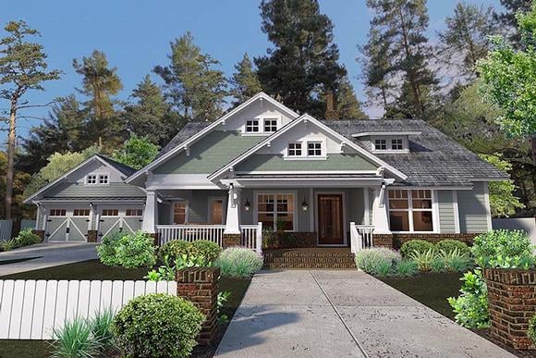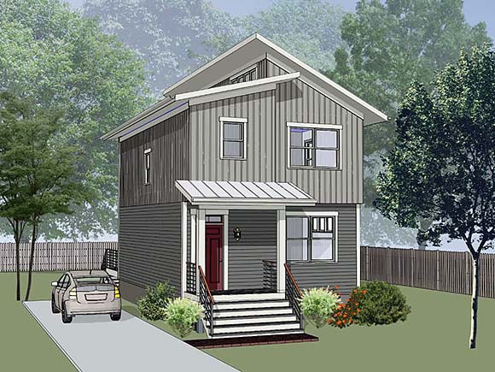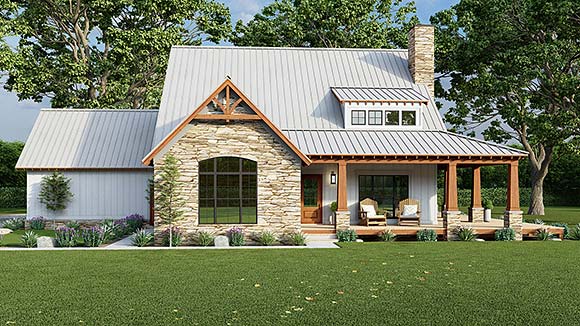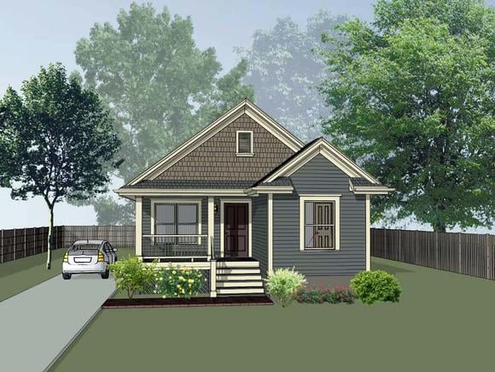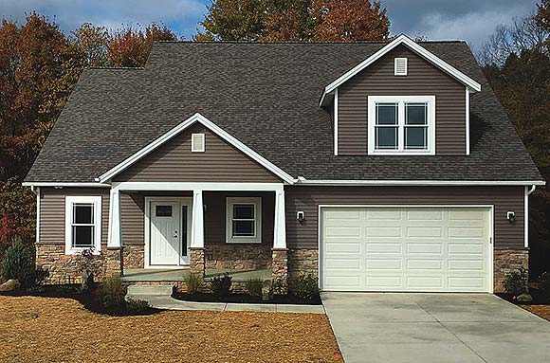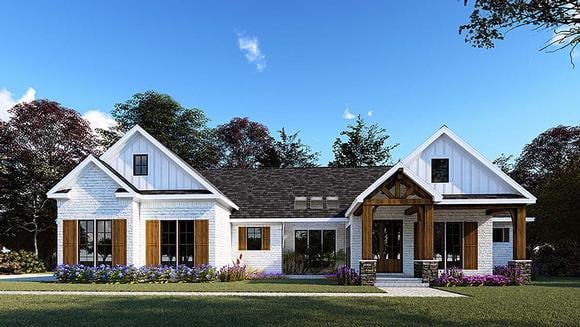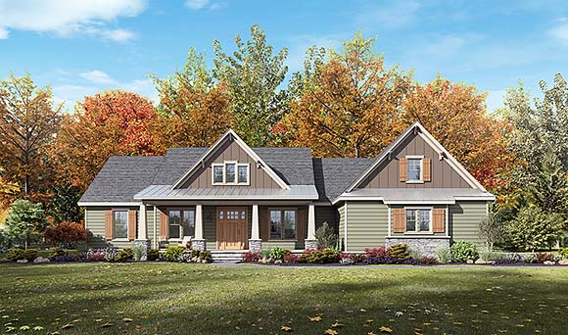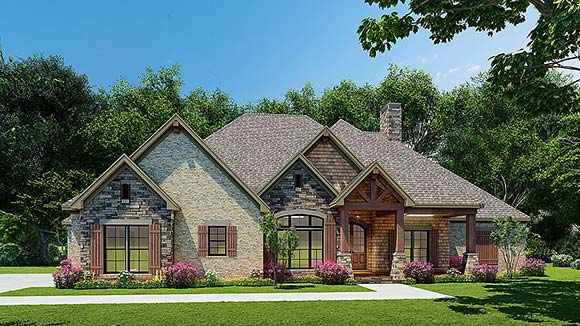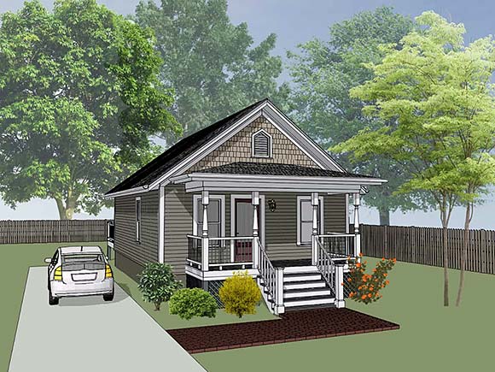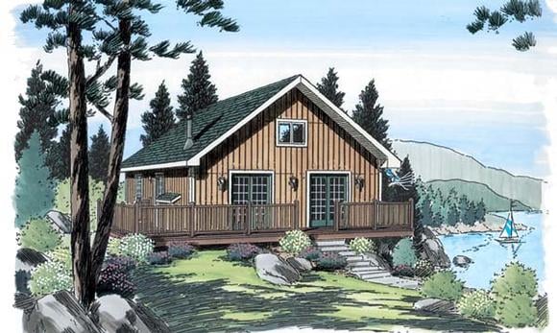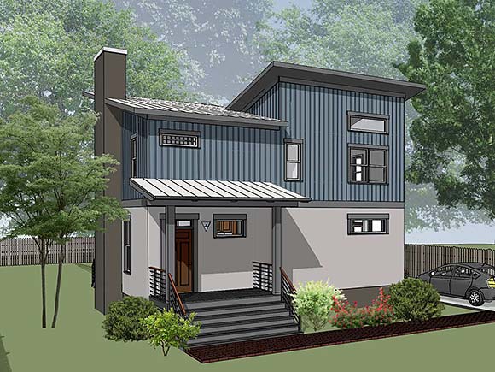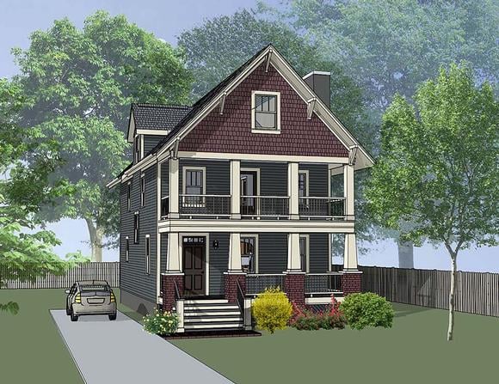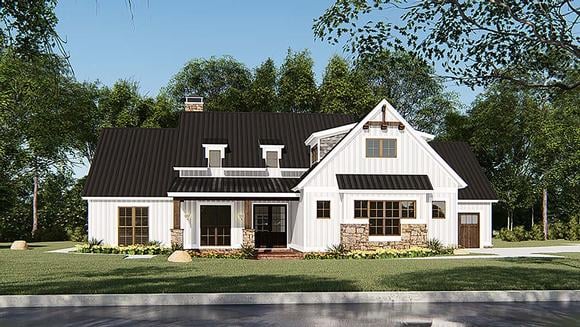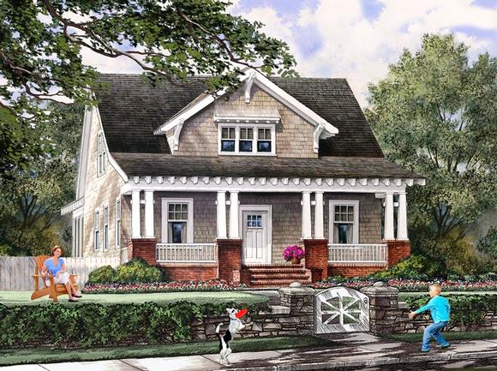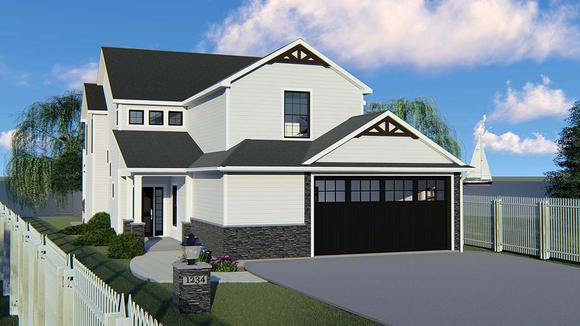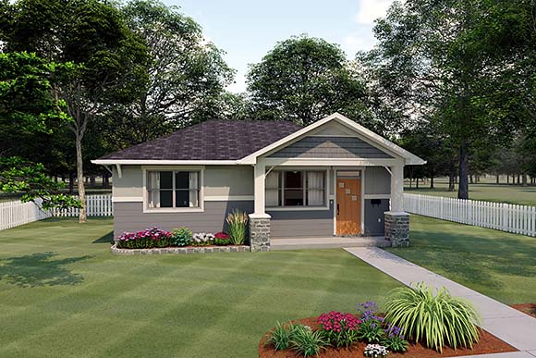1383 Plans
FHP Low Price Guarantee
If you find the exact same plan featured on a competitor's web site at a lower price, advertised OR special SALE price, we will beat the competitor's price by 5% of the total, not just 5% of the difference! To take advantage of our guarantee, please call us at 800-482-0464 or email us the website and plan number when you are ready to order. Our guarantee extends up to 4 weeks after your purchase, so you know you can buy now with confidence.
Finding the Right Bungalow House Plans
If you dislike staircases or your physical condition doesn’t allow you to climb stairs, a bungalow is the ideal home plan for you. The good news is that finding the ideal bungalow house plan is equally easy thanks to Family Home Plans. Our advanced search features hundreds of different bungalow floor plans and designs to suit your needs.
To use the advanced search function on our website, just enter the features you’re looking for, including the square footage, number of bedrooms and other amenities based on your preferences. You can sort the search results according to your specific requirements.
Types of Bungalow House Plans
We have several versions of bungalow house plans available on our website. Some of the most searched home plans include:
Why Choose Family Home Plans?
Buying a stock house plan is far better than designing a custom plan from scratch given that our in-stock plans are readily available. This means you can start building your bungalow right away without having to wait. Here are some additional reasons to work with Family Home Plans:
- We'll save
you time and money: Drawing a
custom plan can take weeks if not months. Plus, it costs a lot of money to hire
a local architect to design a custom plan. As a result, it makes
sense to opt for in-stock plans. At Family Home Plans, we have thousands of bungalow
house plans that are readily available at affordable prices.
- We
offer an advanced search: Family
Home Plans has an advanced search feature that makes it easier for aspiring
homeowners to find the perfect bungalow
house designs. Our plans are arranged in various categories, making it
easier for you to find what you’re looking for quickly.
- We have
a price match guarantee: Apart
from the special discounts we offer on multiple purchases, we have a price
match guarantee that pledges to refund you up to five percent of the total cost if you
find a similar plan featured elsewhere at a lower price.
- We provide custom plans: The best part about Family Home Plans is that all of our bungalow floor plans are easily customizable. You can modify any plan you like to fit your specific design requirements.
Browse Our Bungalow House Plans Today
Family Home Plans invites you to peruse our wide range of bungalow floor plans. We have a large collection to suit your lifestyle, preferences and budget. All you have to do is search through our plans to find one that fits your needs. Order your bungalow home plan today!




