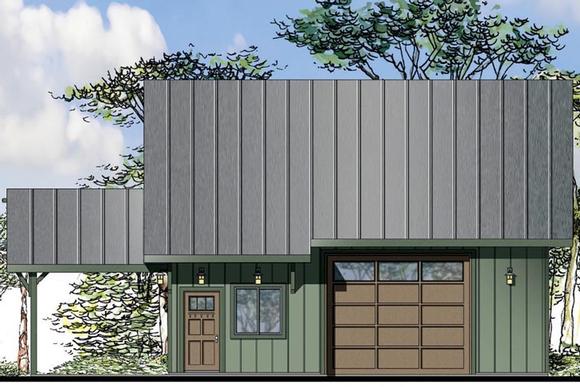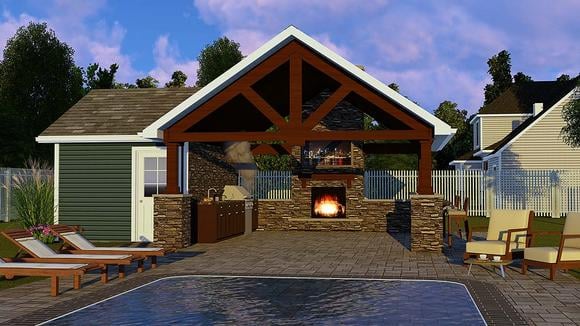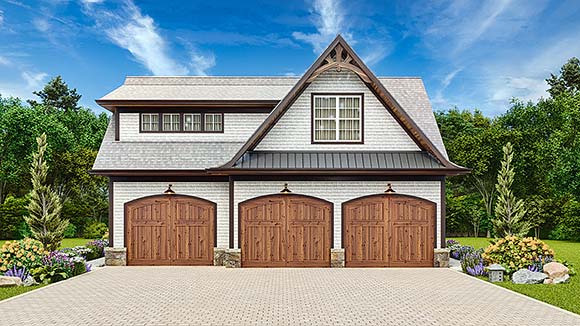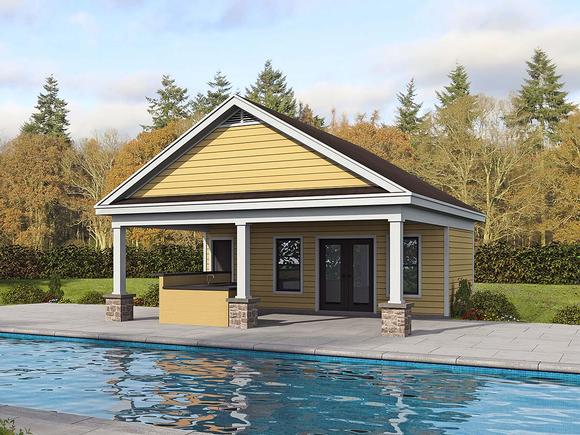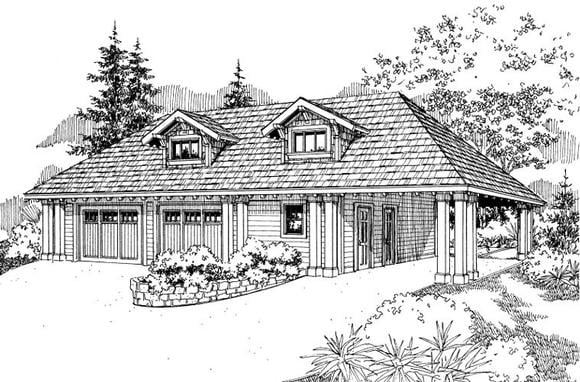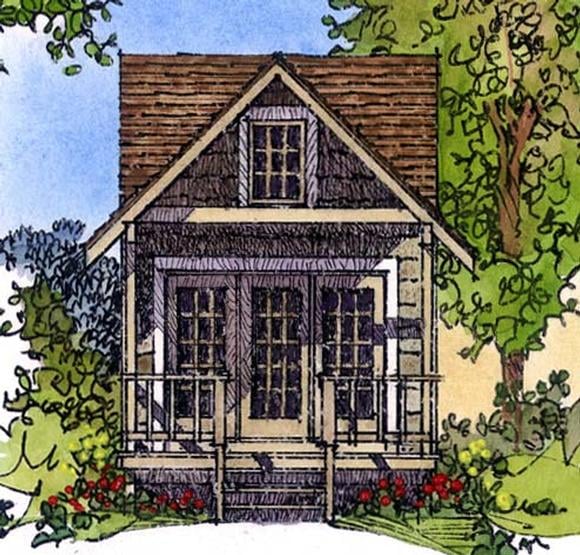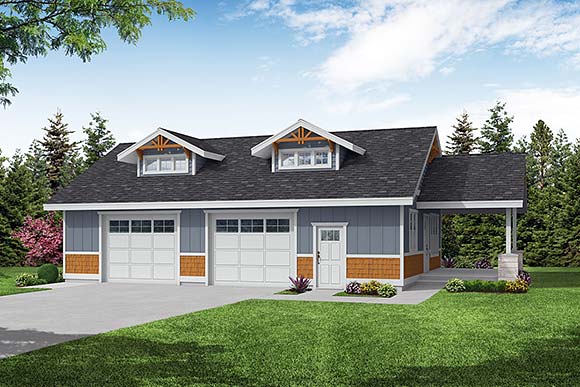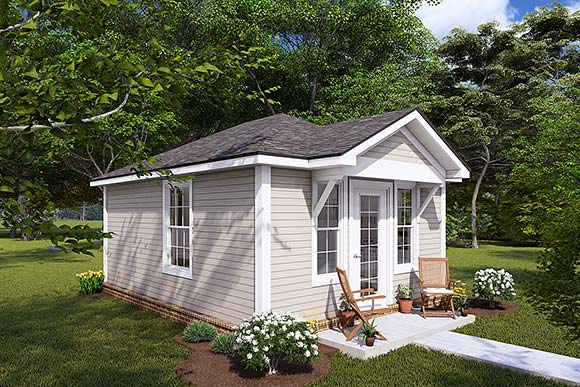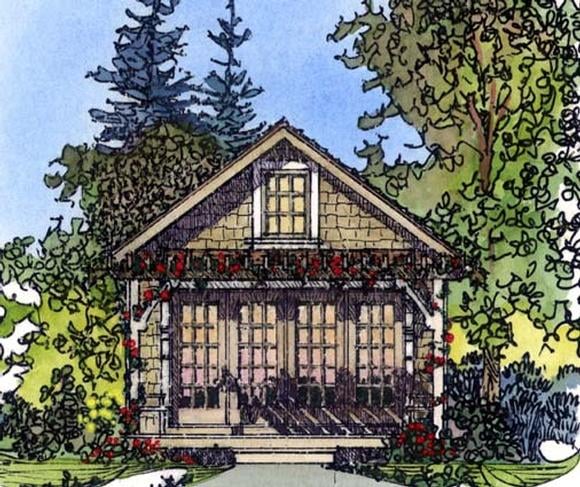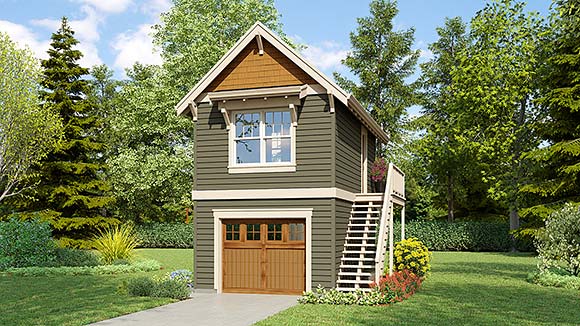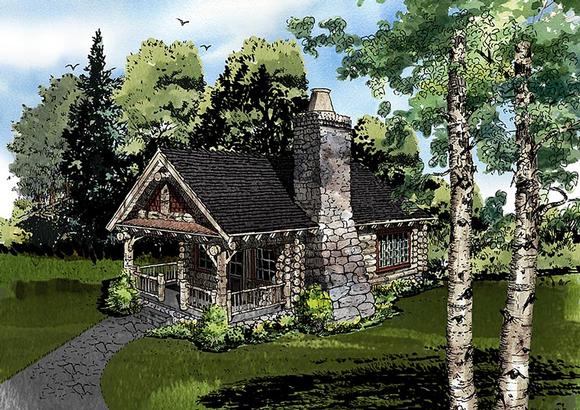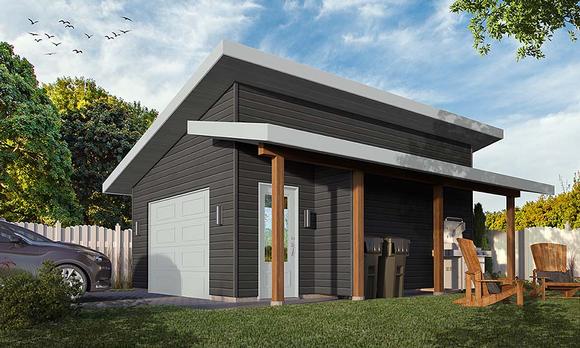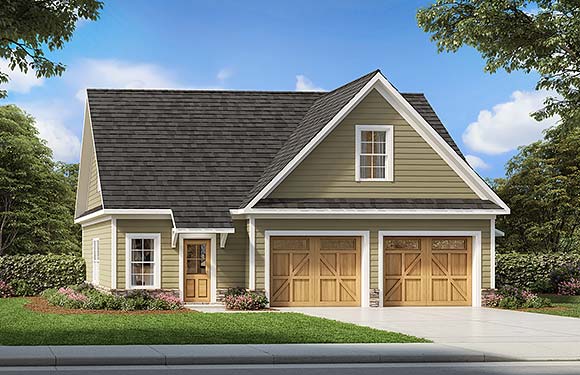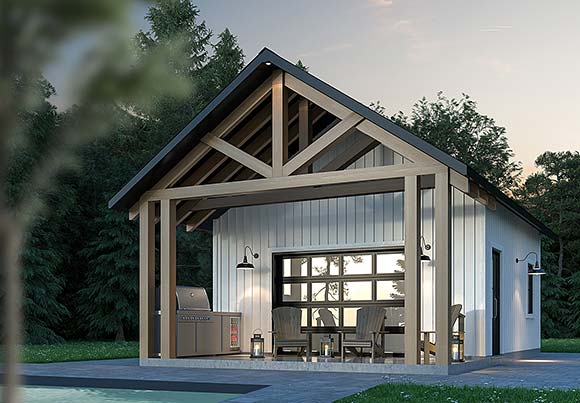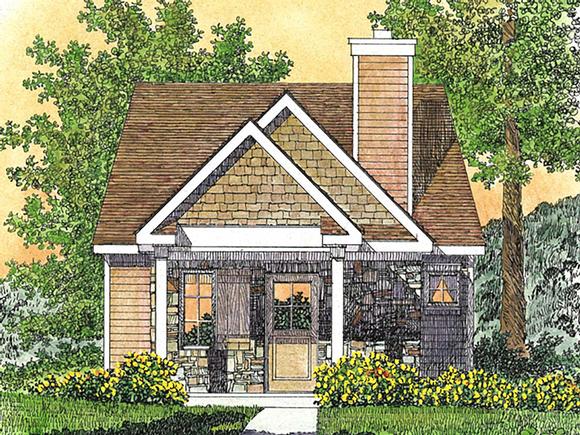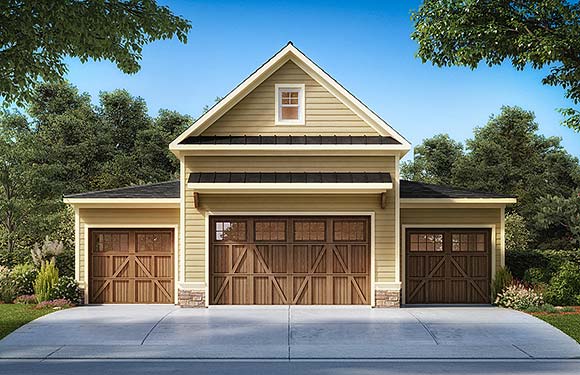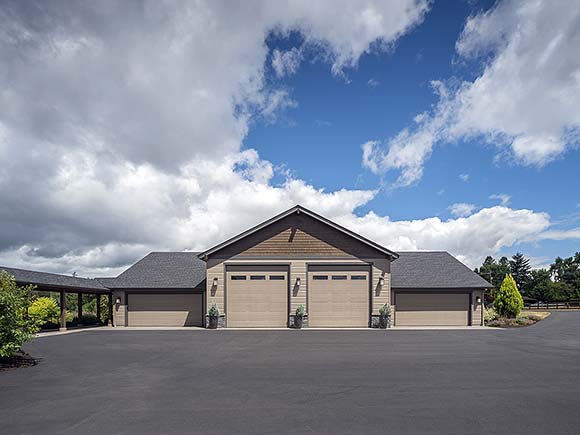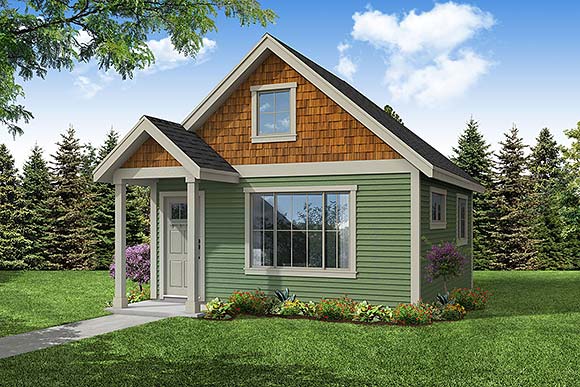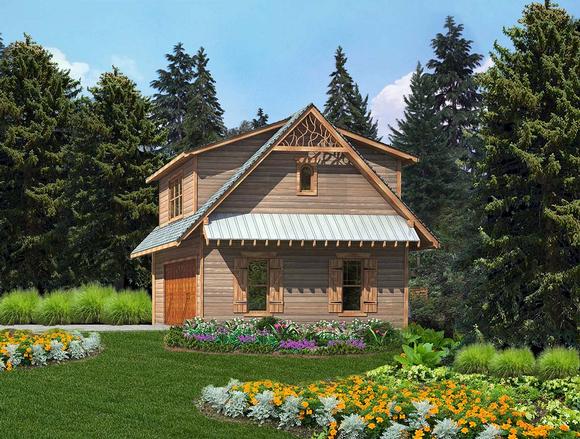Finding the Right Craftsman House Plan
As you search for a craftsman house plan that's right for you and your family, it's good to think about how the unique craftsman features fit with your wants and needs. Here are some features and factors to consider:
- Craftsmanship: As the name implies, craftsman homes are known for their artistry and curb appeal.
- Natural materials: Craftsman homes are usually made from natural materials that are highly durable and ecologically sound.
- Detail focus: From eating and reading nooks to beautiful cabinetry and even built-in bookcases, unique details and features are a signature of craftsman homes.
If these features are important to you and your family, then a craftsman house plan may be a great fit for you.
Types of Craftsman House Plans
There are four different types of craftsman homes:
- Bungalow: Bungalows are small craftsman house plans that usually have a shingled roof and street-facing gables. They are known for having eaves that are overhanging and wide, and they are often dark green or brown in exterior color to enhance the natural feel of the home.
- Prairie homes: These style craftsman homes usually have low pitched or flat roofs, large overhangs and horizontal windows as their defining features.
- Mission homes: Mission style homes offer a bit more of a departure from the traditional craftsman look, as they typically feature stucco exterior walls and red tile roofs that are more in line with Mediterranean style. But the stucco is usually painted in a neutral color to create the signature natural feel of craftsman homes.
- Foursquare homes: Foursquare homes are two-story homes that have a box shape to them to help maximize interior space.
Whether you're looking for traditional craftsman house plans or modern craftsman house plans, Family Home Plans has what you need.
Why Choose Family Home Plans?
When you work with us at Family Home Plans, you can rest assured that you will receive:
- Lots of plan choices: We have thousands of house plan designs for you to choose from.
- An easy search experience: We've made it as easy as possible for you to search through our thousands of house plans to find what you're looking for.
- Cost savings: Our prices are competitive and will save you thousands compared to working with an architect on a completely custom plan.
- Price match guarantee: We will beat a competitor's price by 5%, and this guarantee is good through the first four weeks of your purchase.
- Time savings: Rather than waiting several months for your design plan from an architect, you'll only wait several days to receive the plan from us once you've selected it.
Browse Our Craftsman House Plans Today
Family Home Plans has a large collection of house plan designs for you to choose from. Search our plans to find the craftsman home of your dreams!




