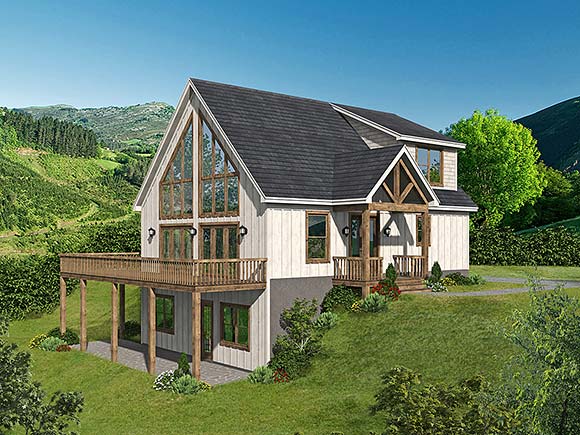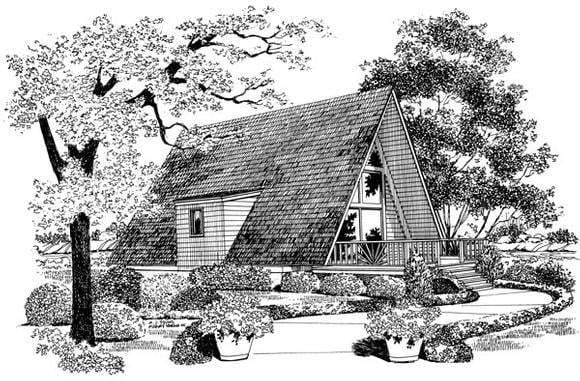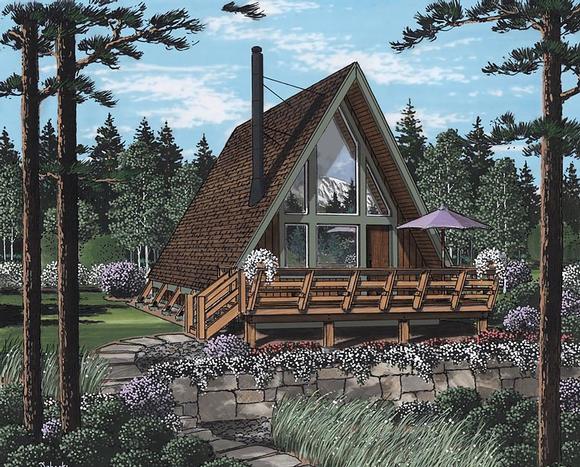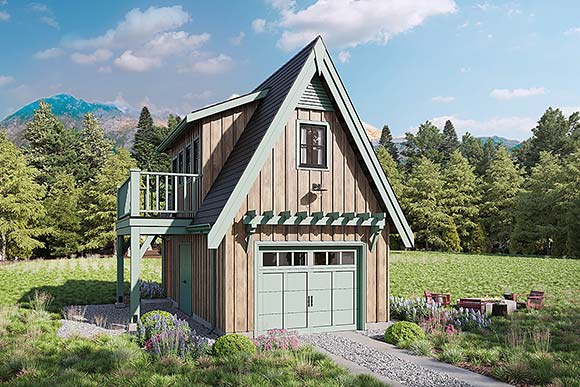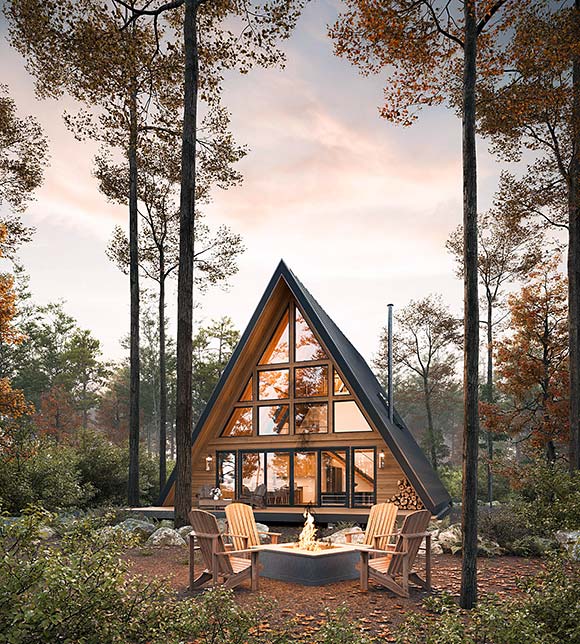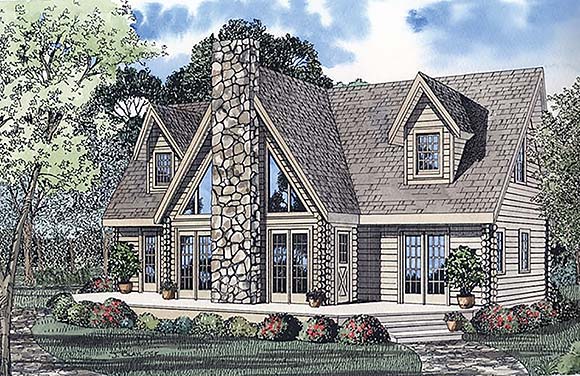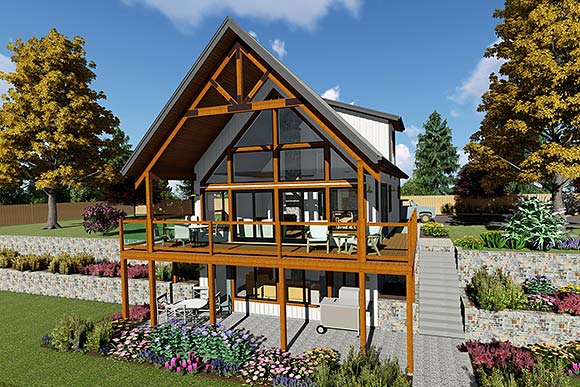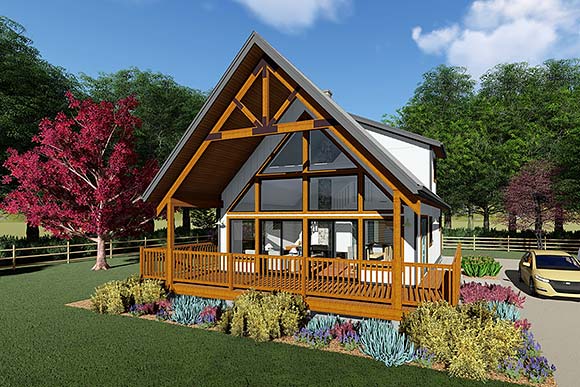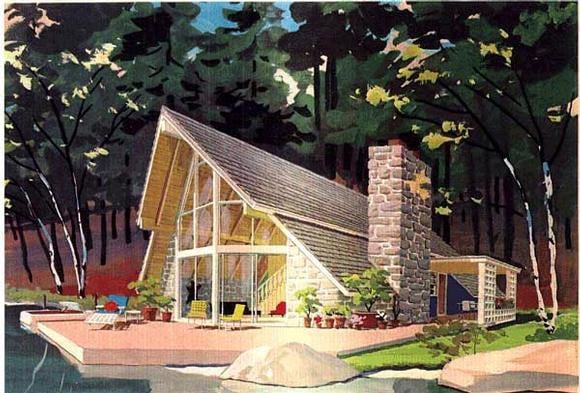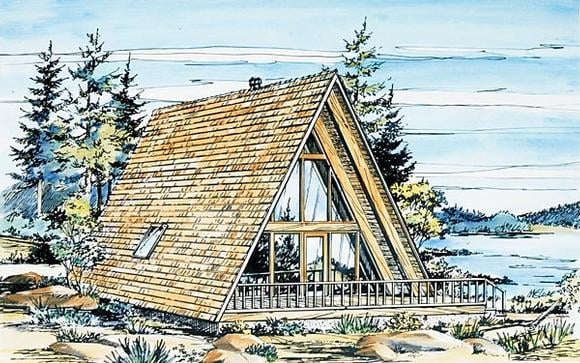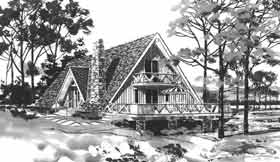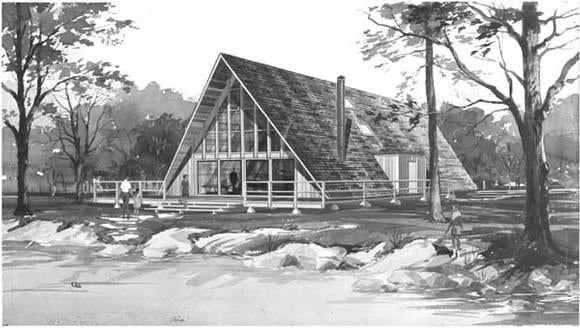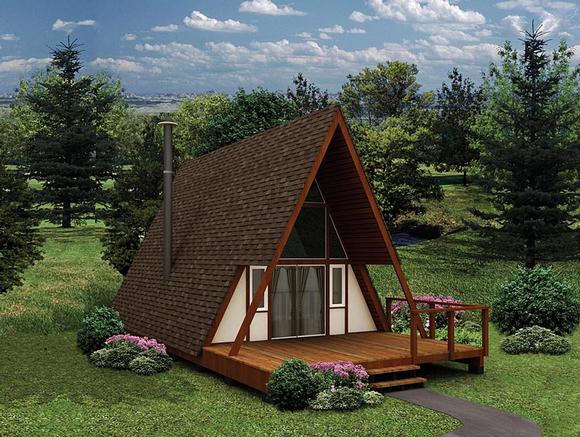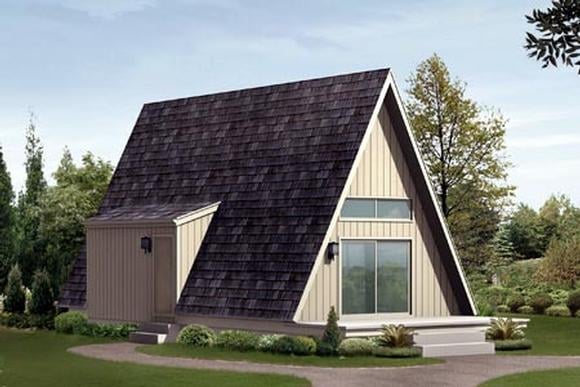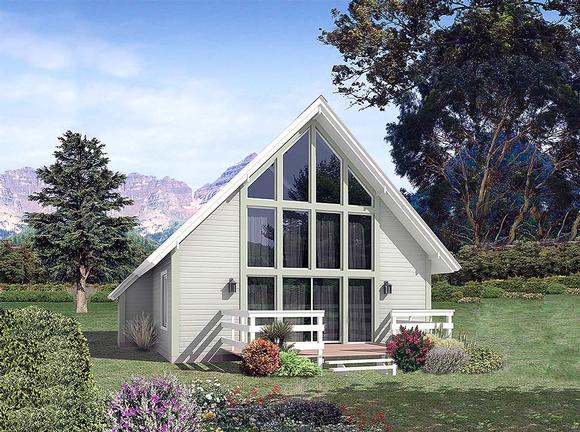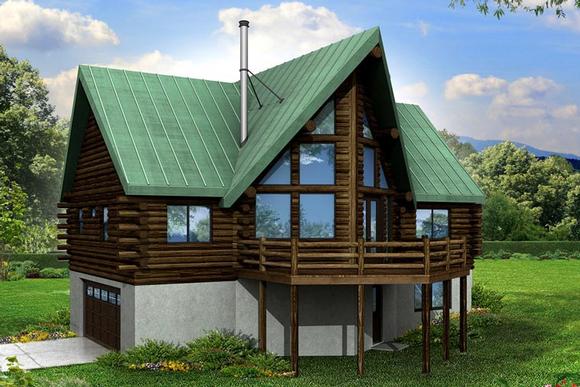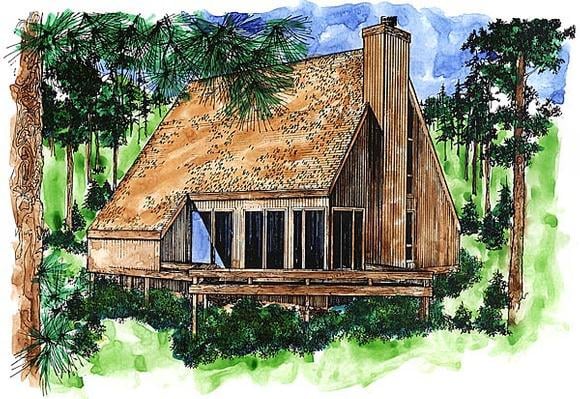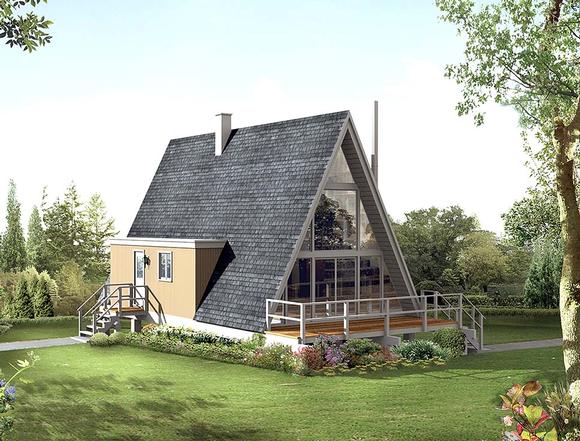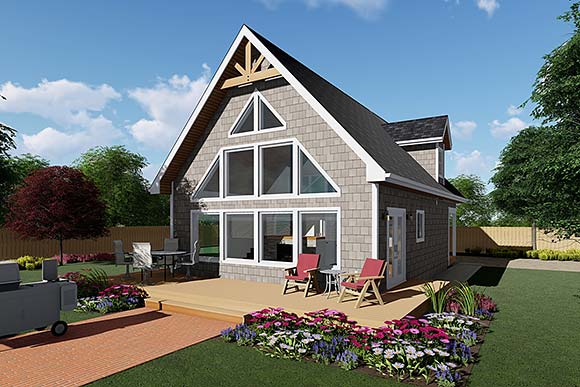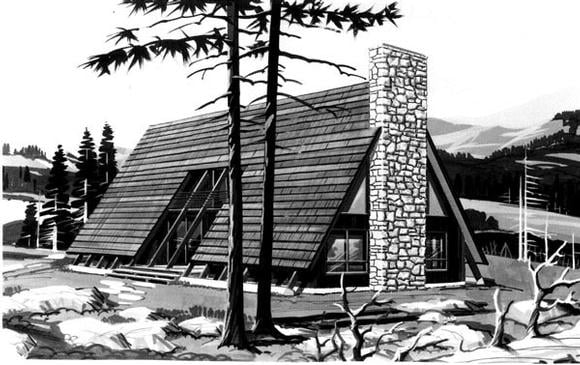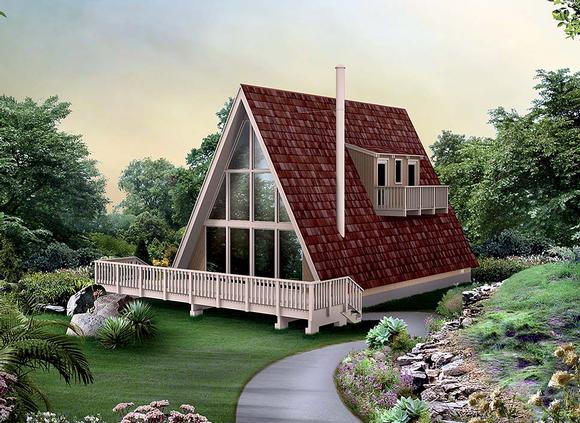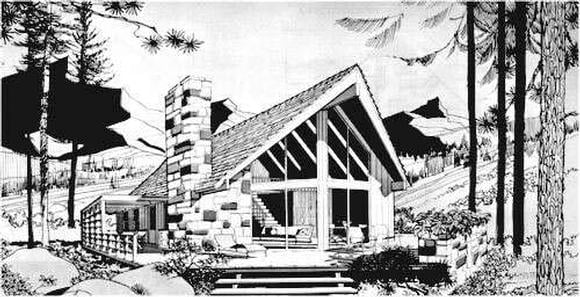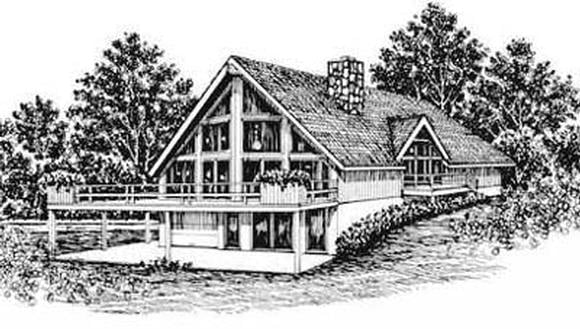15% Off Labor Day Sale! Promo Code LABOR at Checkout
A-Frame House Plans
True to its name, an A-frame is an architectural house style that resembles the letter “A.” This type of house features steeply angled walls that begin near the foundation, forming a triangle. These houses boast high interior ceilings, open floor plans, large windows, loft space and wood siding, among other features. However, their steep, slanting design somewhat limits the size of the living space, which is why most people use A-frame houses as their second or vacation home.
58 Plans
Find the Right A-Frame House Plan
Family Home Plans invites you to check out the detailed A-frame house plans available on our website. We have thousands of different house plans designed by expert architects and home designers. What’s more, we can modify any floor plan design to fit your specific requirements. Just fill out the advanced search form on our website to find the right A-frame house plan that meets your design needs.
Perks of Having an A-Frame House
A-frame house designs have been around for centuries, but it wasn't until recently that the popularity of these houses started gaining traction. The reasons for this spike revolve around the benefits of having an A-frame house — here's why you should build this triangle-shaped house:
Why Family Home Plans?
Here are just a few of the many reasons to choose Family Home Plans:
Purchase Your A-Frame House Plan Today
We have more than 60 different A-frame house plans to meet your needs. Plus, all of our plans are pocket-friendly, and you can customize them according to your preferences. For more information about our A-frame house plans, don’t hesitate to try out our advanced search service and make your purchase today.




