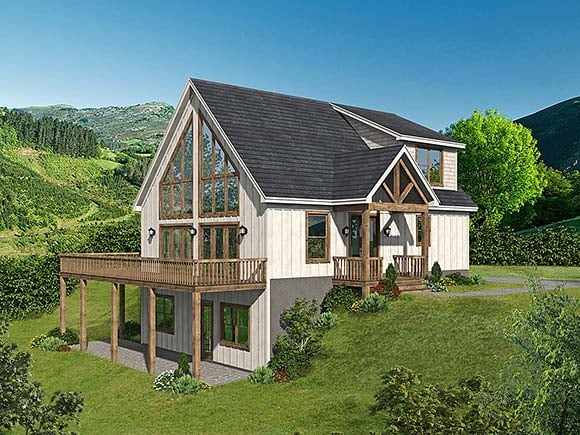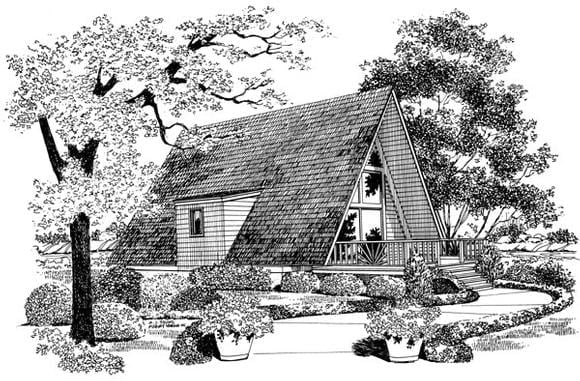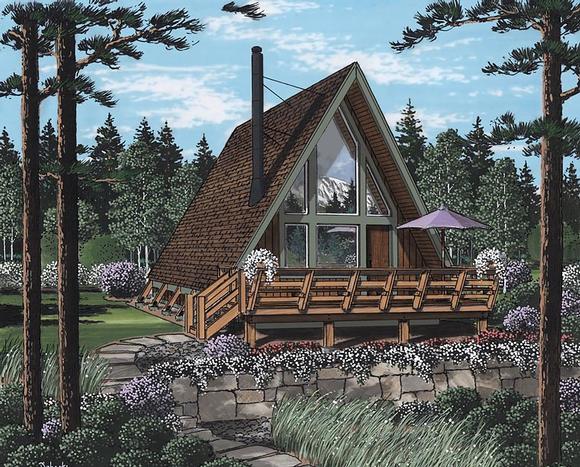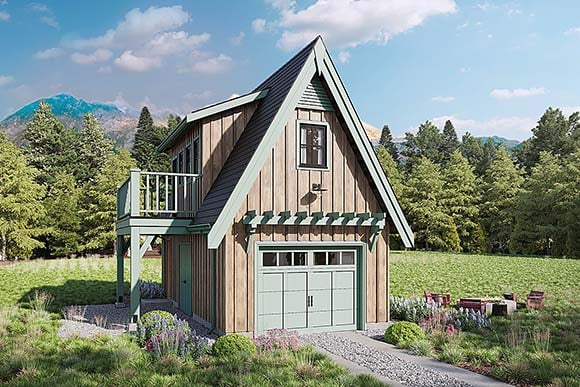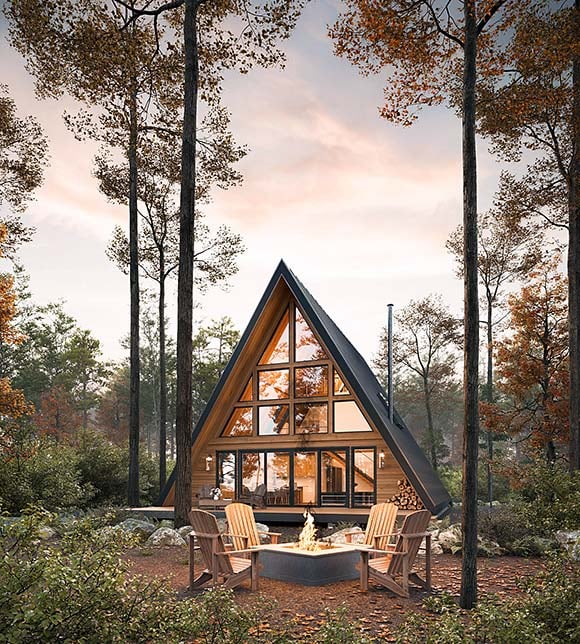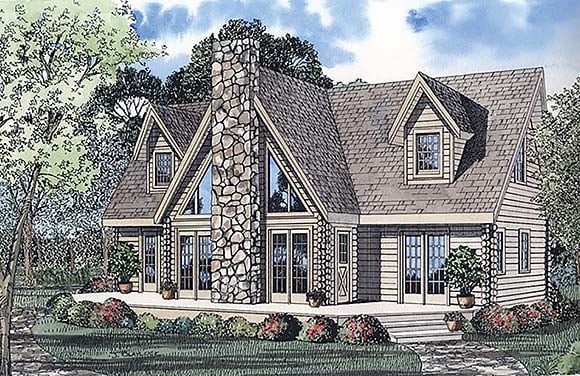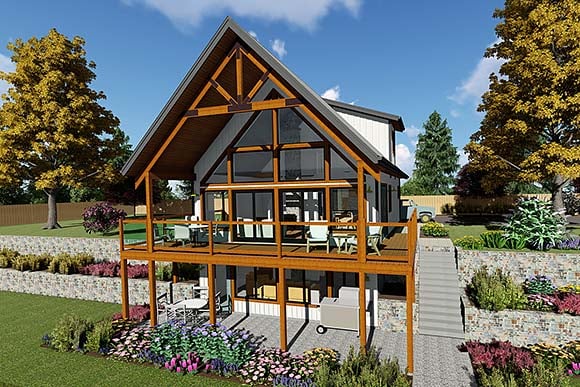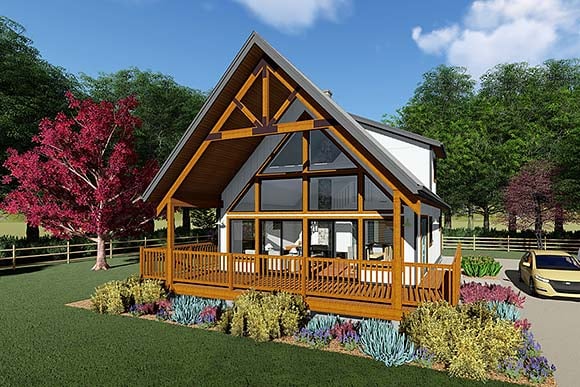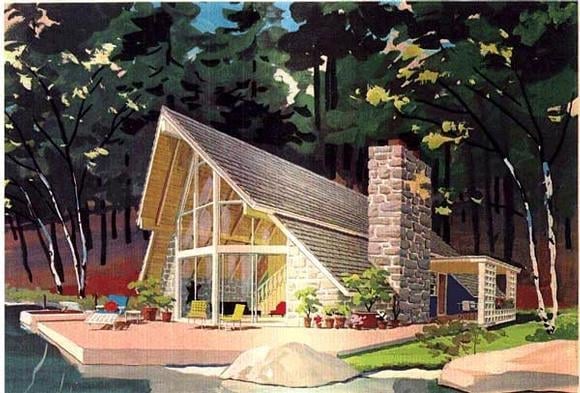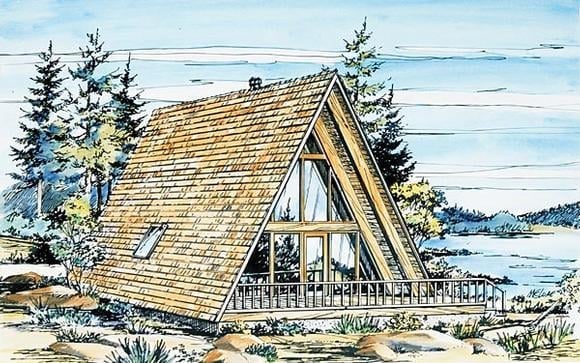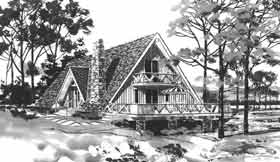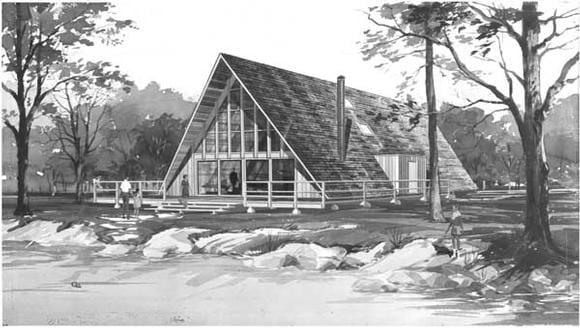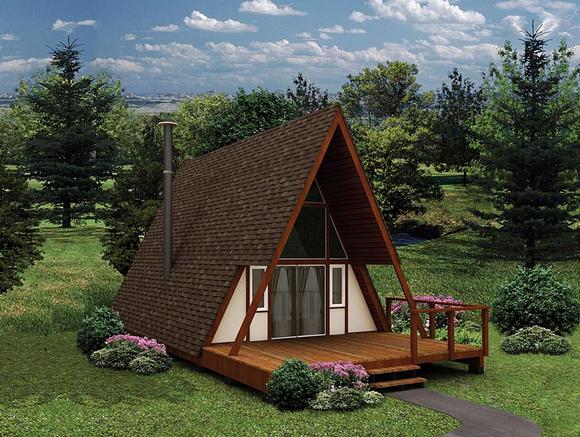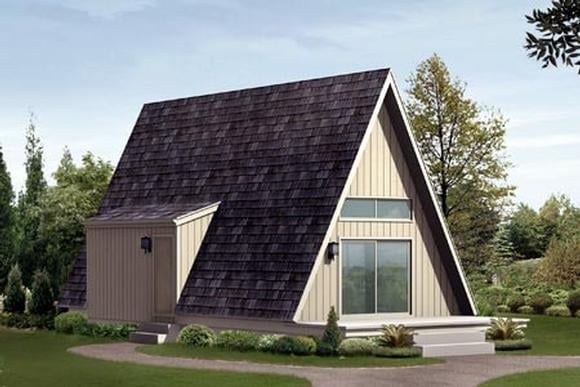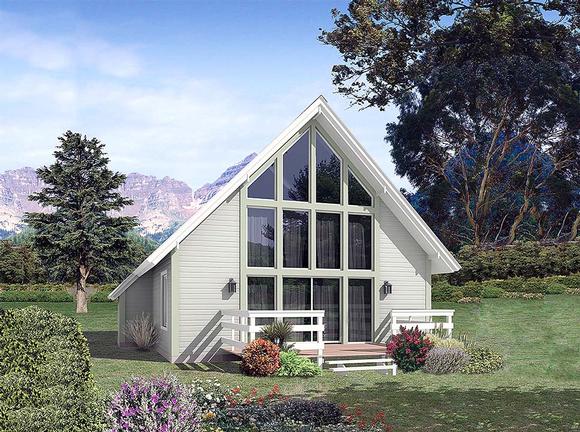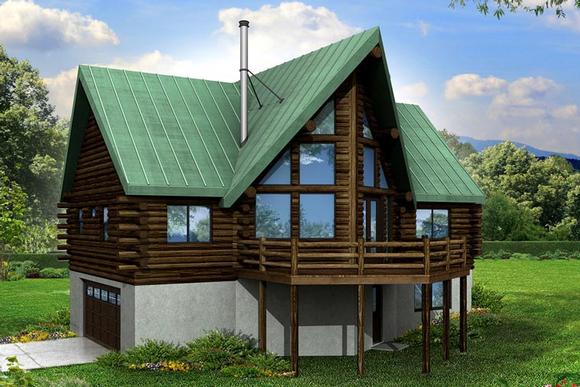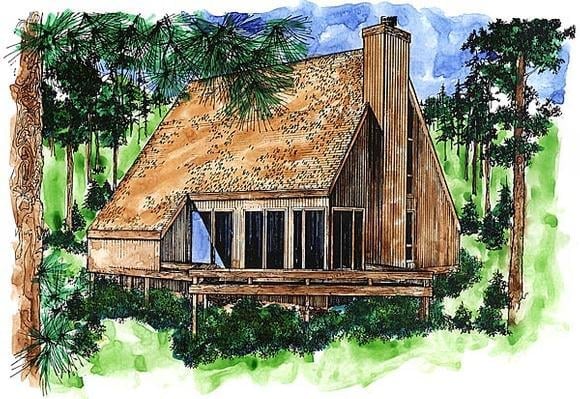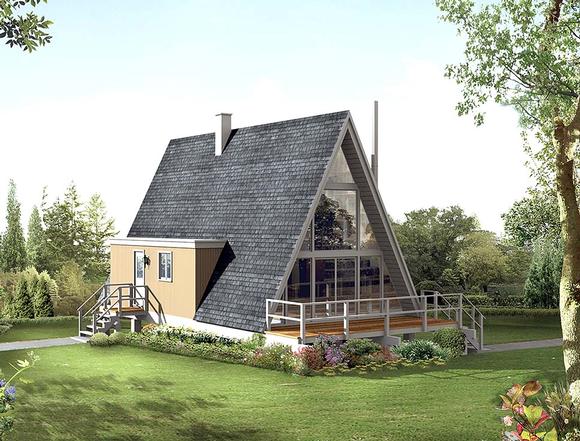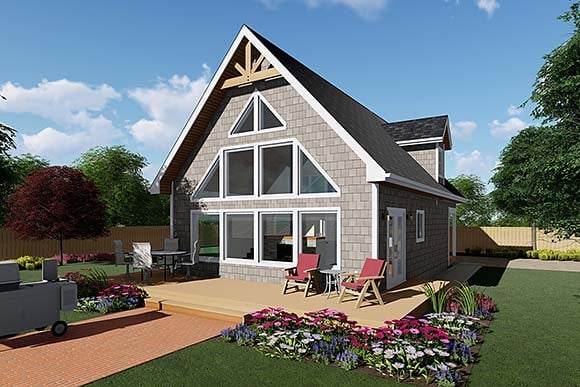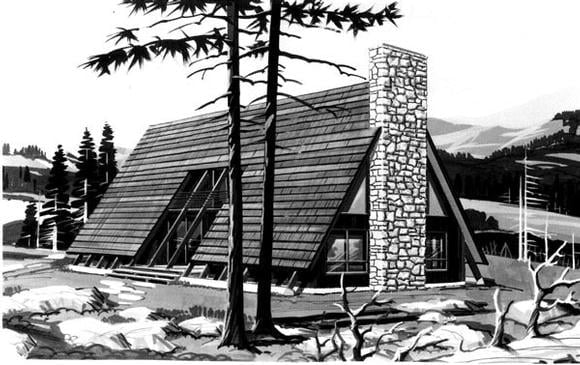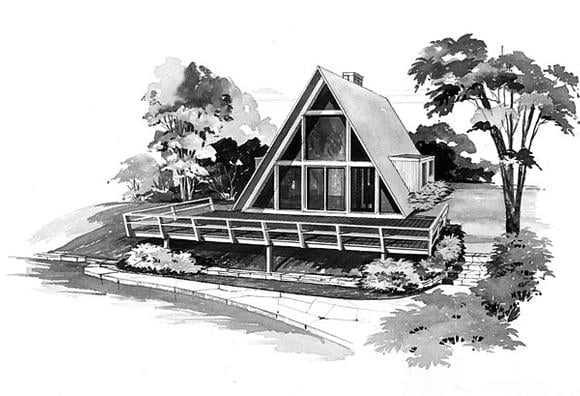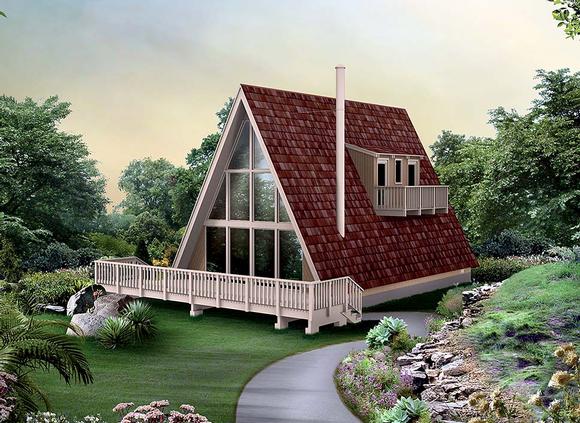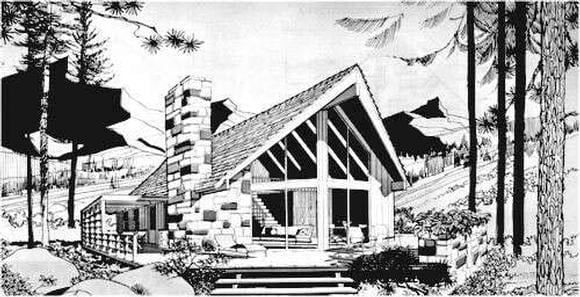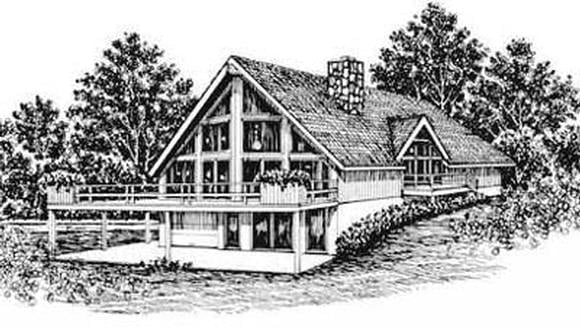58 Plans
A-Frame Style House Plans: Striking Simplicity with Outdoor Appeal
A-Frame style house plans are known for their steeply angled rooflines that form the shape of the letter “A.” Originally popularized as vacation cabins, these homes combine efficiency with striking visual appeal.
Exteriors are simple yet bold, with dramatic triangular profiles, large windows, and natural materials like wood and stone. Many A-Frame homes are designed to fit naturally into mountain, lake, or forest settings.
Inside, the soaring ceilings and open layouts create a spacious feel, despite the compact footprint. Loft areas are often used for sleeping quarters, while main levels feature cozy living areas and kitchens.
Modern A-Frame house plans preserve the rustic charm while adding upgrades like energy-efficient construction, expanded floor plans, and larger outdoor decks. They’re perfect for homeowners seeking a unique retreat or a stylish full-time residence connected to nature.




