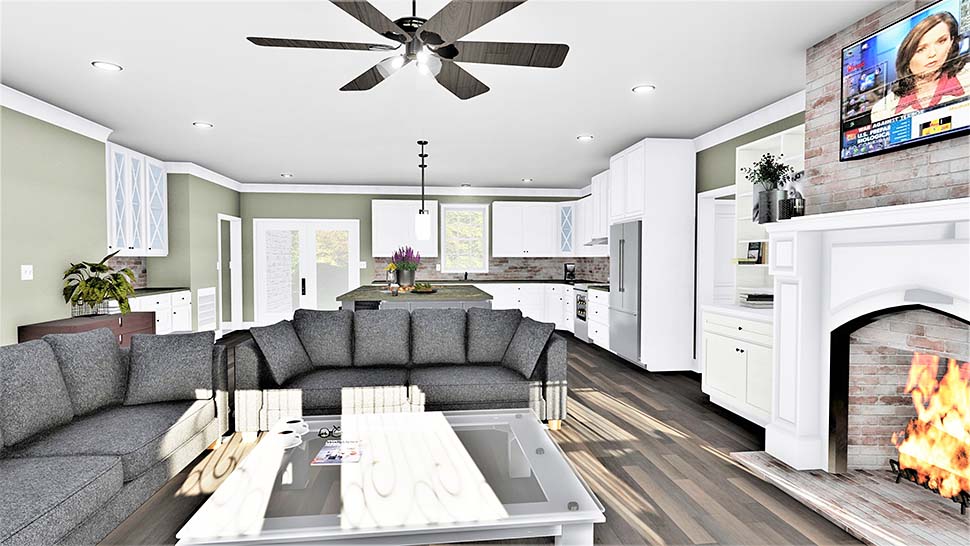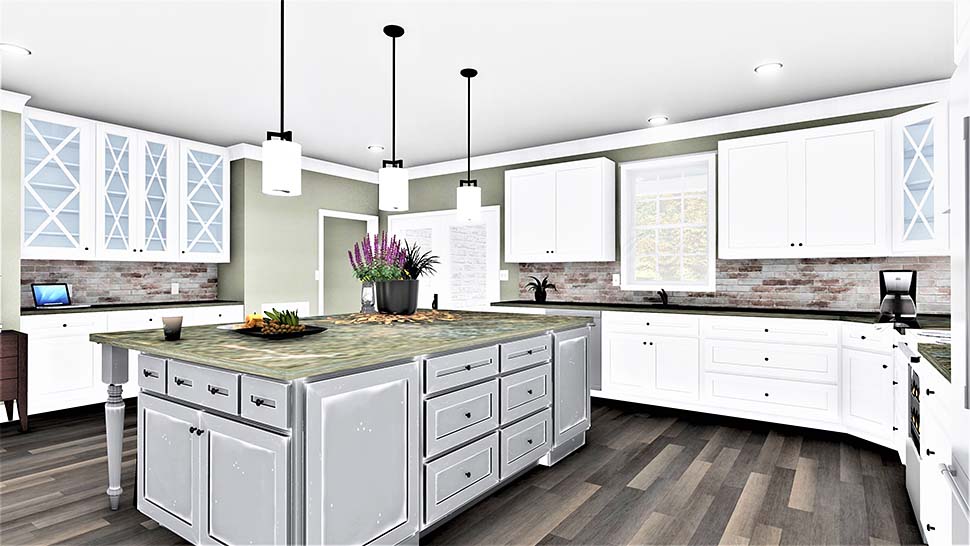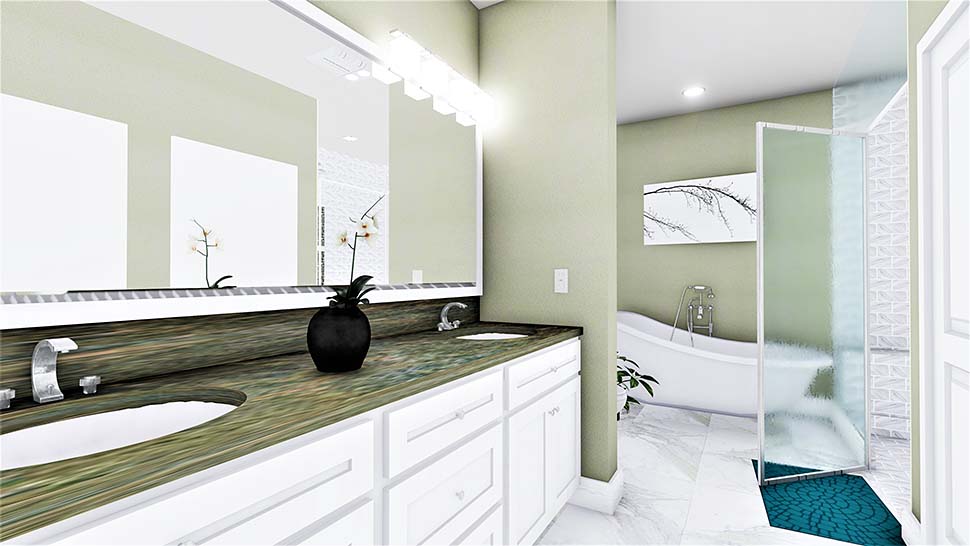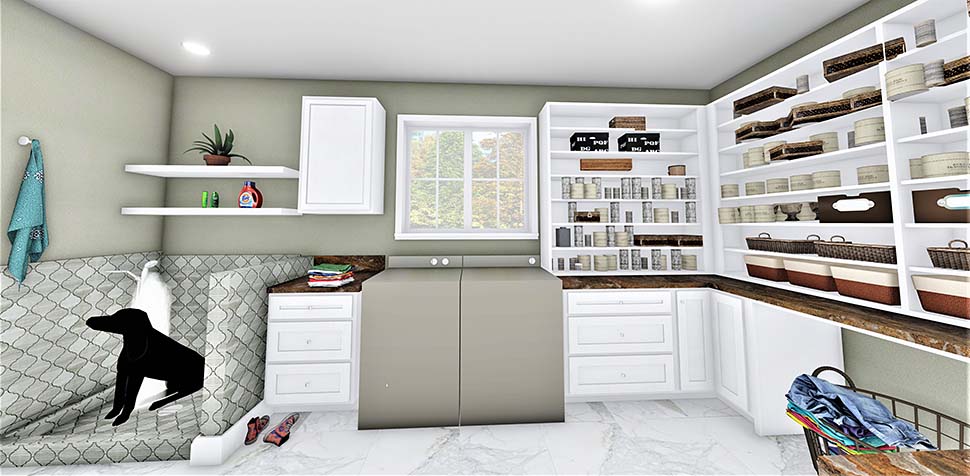New Country House Plan With Wraparound Porch and Photos
New Country Home Plan 77409 | Total Living Area: 2090 SQ FT | Bedrooms: 3 | Bathrooms: 2 | Dimensions: 90′ W x 54′ D | Garage Bays: 2
Whitewashed brick and a ten-foot wide wrap-around porch greet you upon arriving home. Arches over the front door and the garage doors give this Country Style House Plan a little bit of European flair.
The great room has a wood-burning fireplace with cabinetry for storage and is open from the arched double front doors to the French doors of the country kitchen.
Proceed to the open country kitchen which has a huge island with plenty of storage and a counter-high snack bar for a casual lifestyle – perfect for entertaining family and friends.
On the left side of the home, the master bedroom is large and contains a spa-style bath and large walk-in closet. Here you will enjoy dual sinks, a free-standing tub, a large custom shower, and linen closet. Step into the large walk-in closet to find plenty of storage for his and her needs.
The laundry/pantry area contains a 3×4 doggy shower which can be converted into a regular shower and used for cleaning up from yard-work before coming into your home. This multi-purpose space also contains a built-in laundry sink, lots of cabinets, a large window for light, and access to a wall full of cabinetry for storage.
Bedrooms 2 and 3 share a large bath with dual sinks, a linen closet, 6 foot tub/shower combo, and open shelves for extra storage.
This design will appeal to those who prefer a side-entry garage. Two vehicles can be parked here, and a storage room measuring 12×10 is a bonus!
















Comments (5)
Is this home available to build in Nevada
Hello Diane, I believe that the state of Nevada does not allow outside plans to be used. Please contact your local building permit office for more information.
The designs are so pretty and the house on the outside looks so beautiful too I really like the lay out too.
Can this house be built in San Antonio Texas?
Yes, but it may need to be engineered for local codes.