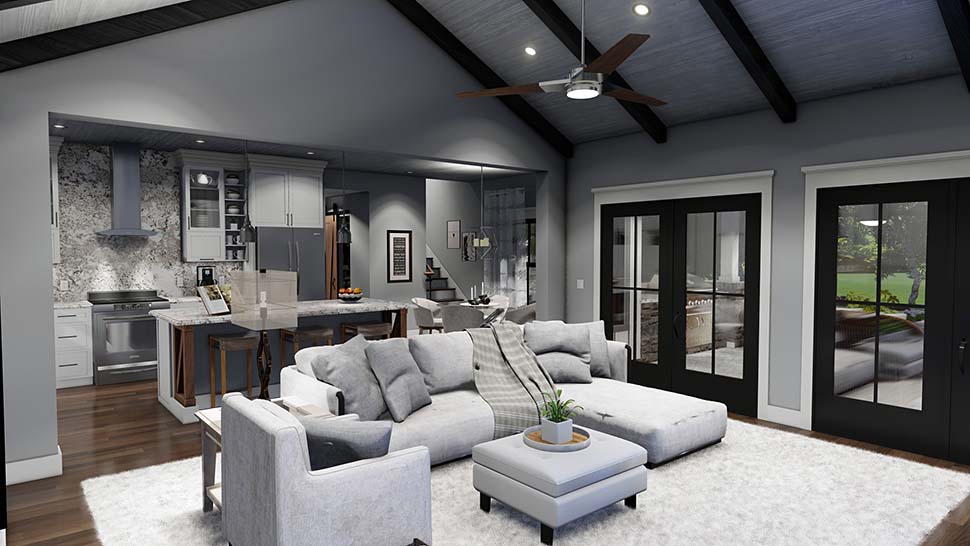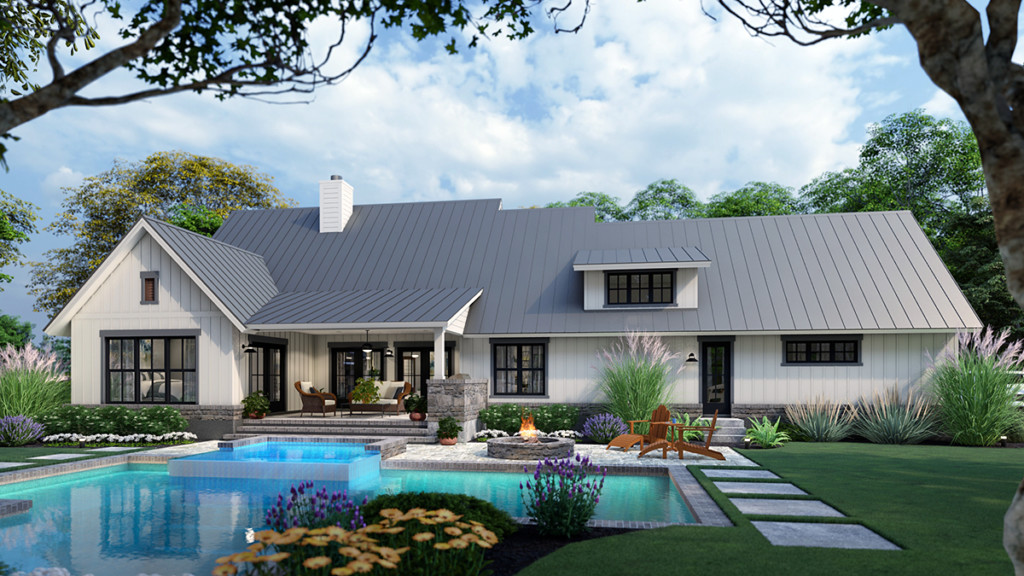Craftsman Farmhouse Plan With Bonus Room and BBQ Grilling Porch
This 3 bedroom, 2.5 bathroom, 1742 square foot Craftsman Farmhouse Plan with bonus room offers future living space upstairs and a relaxing BBQ grilling porch in the rear. Complementing the metal roof is a mixture of stone veneer and white siding. Exposed rafter tails and a swing beckon you to step up to the 6 foot wide wrap-around porch.
For those who like a formal entry, the French doors open to a foyer with a 9′ ceiling, and a study is to your left through another set of French doors. This room has a vaulted ceiling and yet another set of French doors which open to the left side of the wrap porch. After working for an hour or two, you will throw open those doors to bask in the outdoor air.
Embellished with exposed beams, the family room’s vaulted ceiling adds to the spaciousness that we find in this open floor plan. It will be hard to tear yourself away from the crackling fire in the great stone fireplace, but the double set of French doors will make you feel like you’re experiencing the outdoors even from your plush couch!
When it’s time to choose the finishes for your kitchen, the sky is the limit. This L-shaped kitchen is finished with stainless steel appliances and shaker-style cabinets. The island is long enough to seat three, and a larger dining space is adjacent to the kitchen.
Around the corner we find a walk-in pantry measuring 6′ x 3′, a laundry room with folding counter and utility sink, a discreet powder room, entrance to the basement (if chosen over slab), and the exit to the 2 car side- load garage.
On the opposite end of the house are the bedrooms. These bedrooms are arranged so that the two children’s bedrooms share the full guest bathroom, and they are accessed from the foyer.
The master suite is accessed from the rear of the family room. Mom and Dad will appreciate their privacy. Again we find a set of French doors and a vaulted ceiling, and these features really ramp up the luxury in this bedroom. Of course the ensuite leaves nothing off your wish list. It includes a double vanity, freestanding tub, shower, private water closet, and a walk-in closet measuring 12’9″ x 7’8″.
After touring the interior of the Craftsman Farmhouse plan, you may think it can’t get any better than this! And it does…those beautiful French doors are pointing you outside to the lanai which is a covered porch complete with grilling station. Pictured is a lovely conceptual design for your future dream home’s landscape and swimming pool.
When you are ready to expand, you have the option to add 421 square feet upstairs by finishing the bonus room over the garage. With a full bathroom and closet, this would be great rental income, or it could function as a game room.
There are so many options for further expansion because you can choose an inground or even a walkout basement for a sloped lot.
Craftsman Farmhouse Plan 75167 is a realtor’s favorite because it will meet every wish list item that a client can think of! Click here to see more interior renderings, plan specifications, floor plans and pricing at Family Home Plans. Use the picture below to save this plan to your Dream Home board on Pinterest:
















Comments (10)
I would like changes made and send you these changes
Please click on the Plan Modifications tab found on the details page for this specific plan. There you will find the options for how to contact the group that modifies this specific plan, and you will get a no-obligation quote for the change(s).
Hello! Do you mail a book with all your design plans?
Hi Kristin, no I’m sorry, all of our plans are online, so we don’t have catalogs anymore.
I am wondering if you know the brand and exterior color of this home as well as the shutters?
I’m sorry, there is no manufacturer’s colors or products corresponding to any available photos or artistic renderings of the house plans shown on our website. I’m sorry we don’t have that information.
I really like this floorplan. Do you have one like this but at 2200-2400 square ft? We are looking for this floor plan, but with bigger rooms. Plan# 75167
Thank you for your interest in our architectural plans!
We don’t have a version of this plan that meets your requests.
I believe that the plans can be changed as you have described through our modification process.
Please click on the Plan Modifications tab (located on the details page for the specific plan you were viewing). There you will find the contact options for the group who will get you a no-obligation quote for the change(s).
Hello, I love this floor plan #75167. Can you tell me if it has been built anywhere in the Utah area. I would love to see the finished product. Thanks, Susan Miller
Hi Susan, When we receive an order for a house plan, we only collect the billing and shipping address for the plans. We do not ask where the house will be built. Additionally, the Privacy Laws prohibit us from disclosing this information.