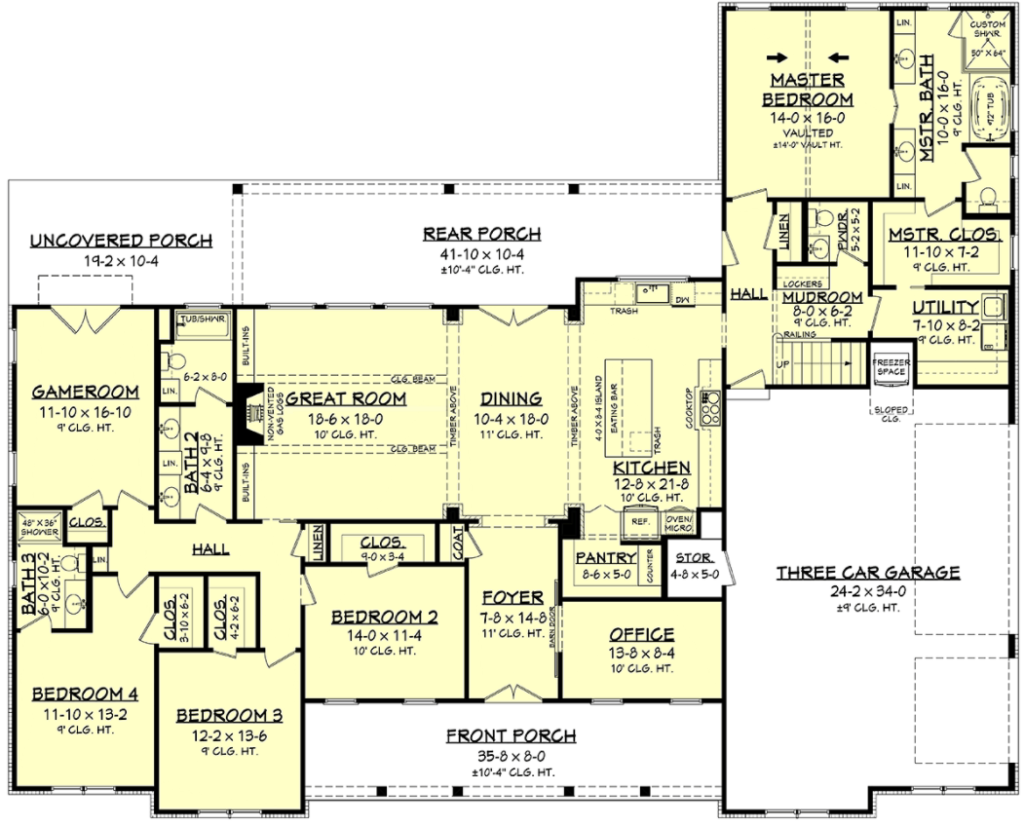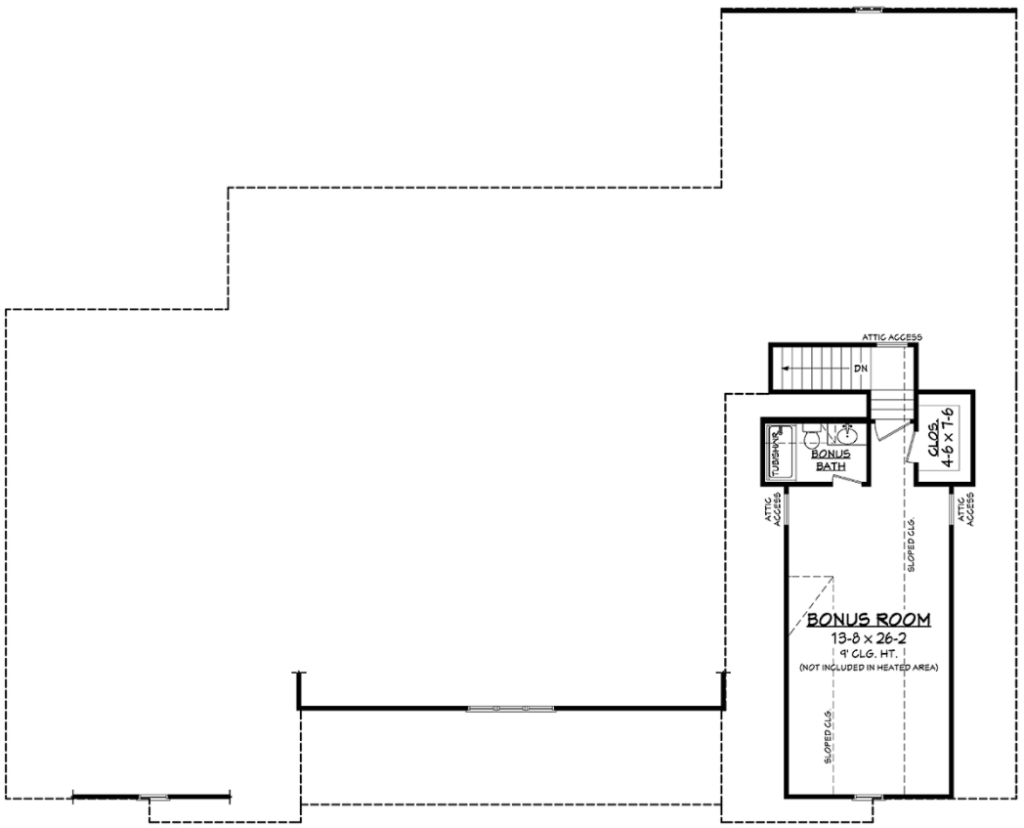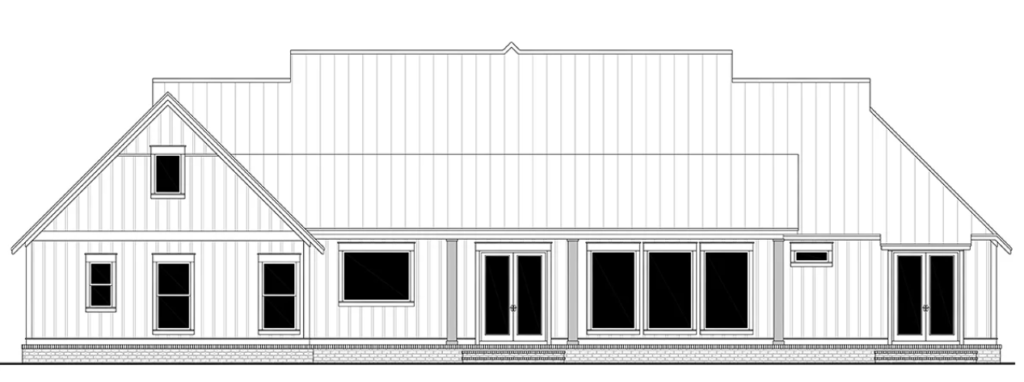4 Bedroom Southern Style Home Plan
Sophisticated Southern Style Home Plan 56716 has 3,086 square feet of living space. Not only that, the bonus room upstairs has 525 future square feet. Your family will have abundant space because this design has 4 bedrooms and 3.5 bathrooms. In addition, there is a dedicated game room and a home office!
Southern Style Home Plan Exterior Tour
Before we step inside, let’s take a quick tour of the exterior. Curb appeal is achieved with a perfectly symmetrical front façade. French doors serve as the centerpiece for the 8′ deep covered front porch. Vertical white siding is a handsome contrast against the gray metal roof.
Let’s walk around to the back of Southern Style Home Plan 56716. Enjoy the sunshine on the uncovered porch. It has French door access to the game room inside. Relax in the shade under the covered rear porch. It measures 41’10 wide by 10’4 deep. You can fit a dining table and lots of seating in this lovely outdoor living space.
Interior Tour With Wish List Items
Southern Style Home Plan 56716 has an open floor plan among the kitchen, dining, and great room. Decorative beams and brick features add charm and rustic appeal. The great room has a non-vented gas log fireplace and built-ins. The kitchen has a large island with lots of room for seating. In addition, there is a large walk-in pantry measuring 8’6 wide by 5′ deep.
The master bedroom in Southern Style Home Plan 56716 is a huge selling point. Firstly, we are impressed by the vaulted ceiling. Secondly, the ensuite includes his and her vanities, spa tub, enclosed toilet, and custom shower. Thirdly, the huge walk-in master closet opens to the utility room. Talk about convenient!
Before we go look at the kids’ bedrooms—notice the mudroom. The kids can drop off their book bags and shoes in the drop zone after entering from the garage. This will help in keeping your home clean and clutter-free. The 3 car garage gives you plenty of parking area, and it also includes a nook for a freezer and a small storage room.
The staircase in Southern Style Home Plan 56716 leads up to the bonus room. Finish the bonus room during the initial build, or wait until later. Either way, this area will add value to your home as a potential 5th bedroom. It has a bathroom and a walk-in closet. When finished, it will add 525 square feet of living space.
Bedrooms 2, 3, and 4 face the front of the house. Each has a walk-in closet. Bedroom 4 has a private bathroom, and it would make a nice guest room. Bathroom 2 has two vanities, and the shower and toilet can be closed for privacy. This will help the kids get ready faster in the morning.
Other wish list items in Southern Style Home Plan 56716 are listed below:
- Main floor game room with access to rear porch
- Home office with barn door access
















Comments (3)
[…] ref: Go to Source […]
Can we have this plan altered to fit our needs? We would like the house to only be the middle section with the layout moved around.
Hi Tami, I believe that the plans can be changed as you have described through our modification office. Please click on the modifications tab for contact information, and you will get a no-obligation quote for the change(s).