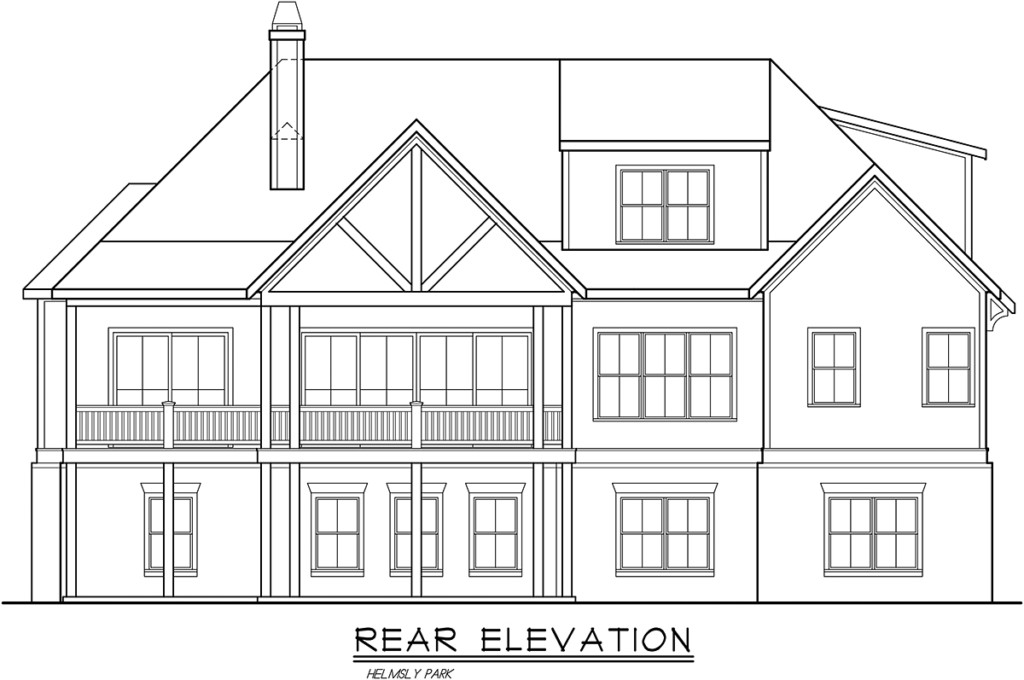Traditional House Plan with Luxury Master Suite
Traditional House Plan with Luxury Master Suite (Plan 83140) has 2,355 square feet of living space. A clean, bright palate of white cladding and dark trim will attract homebuyers. An inviting front porch welcomes all for a chat or visit. Three bedrooms are located on the main level including a great master suite. It’s optional, but you can add a 4th bedroom upstairs along with a bonus room and full bath. Desirable one story living combined with farmhouse details is sure to satisfy discerning buyers.
Traditional House Plan with Luxury Master Suite and extra bedroom options
Yes, this house plan is workable for any size family. Firstly, we tour the master suite on the right side of the house. The beamed ceiling adds interest to the main bedroom, and sliding doors open to the covered back porch. Mom and Dad will like the bathroom because it has a wide footprint. Thus, the couple has lots of elbow room as they utilize the his and her vanities, freestanding tub, separate shower, and bigger-than normal private water closet. The walk-in closet is not only big, but it also has windows for natural light. No more dark and gloomy closets!
Secondly, your two kids get the left side of the house and share a Jack and Jill bathroom. They have access to the double vanity any time, but the toilet and shower is behind yet another door. One child can get a shower while the other is brushing his teeth. Plus, the always-messy children’s bathroom is hidden away from guests. Don’t worry, guests have access to a powder room close to the foyer, so they will not be forced to venture into a bedroom to find a bathroom.
Thirdly, are you planning to expand your family? Perhaps have more kids or adopt? What if you want to save money on the construction of your house up-front? Don’t worry, we have answers. Traditional House Plan with Luxury Master Suite 83140 is equipped with an optional second level. Take a look. The staircase in the hallway goes up to a potential bedroom 4, bathroom with linen closet, and a big bonus room. Even if you don’t have enough kiddos to fill the room, they will love using the extra space as a game room!
House Plan with mud room and big pantry
The interior continues to provide a bright feeling and a casual life style. The living room is tall with a beamed ceiling and a warming fireplace. Imagine lounging on your couch with a big bowl of popcorn during movie night with your family. The kitchen and dining area are adjacent for gatherings and inclusion. Choose your favorite finishes for the kitchen. After all, it’s like a blank slate when you’re in the construction stage. Plus, there is a big pantry to store all of those rarely-used kitchen gadgets.
Looking for a home with function? We’ve got you covered. Below is a list of extras:
- Formal foyer with coat closet
- 2-car, side-loading garage
- Good-sized mud room with bench
- Large laundry room with utility sink and natural light
- Abundant outdoor living space with front and rear covered porches














Leave a Reply