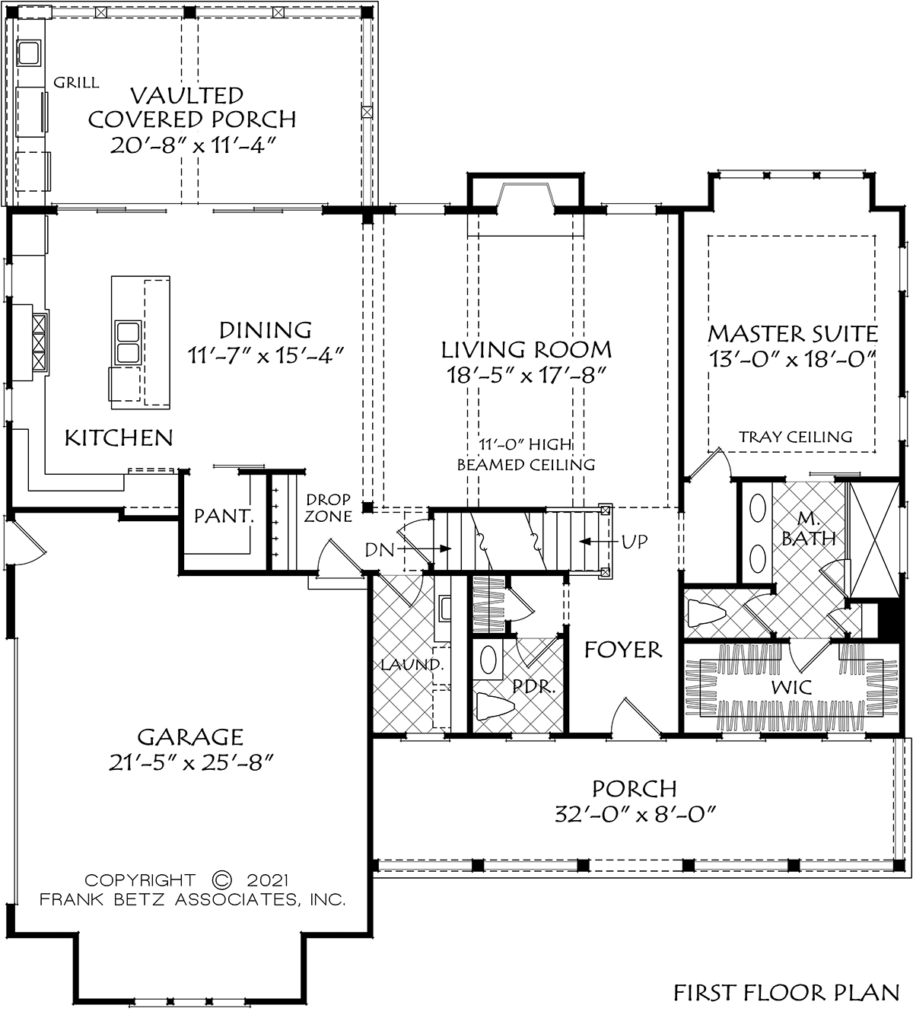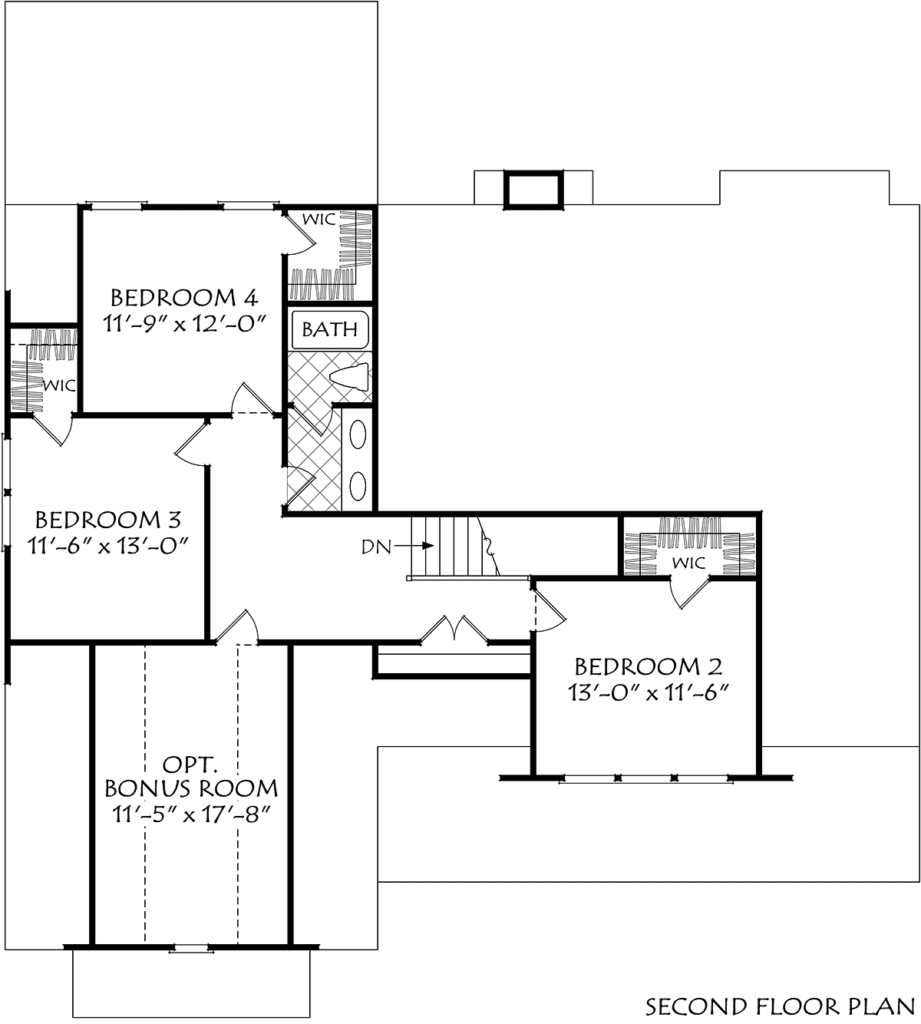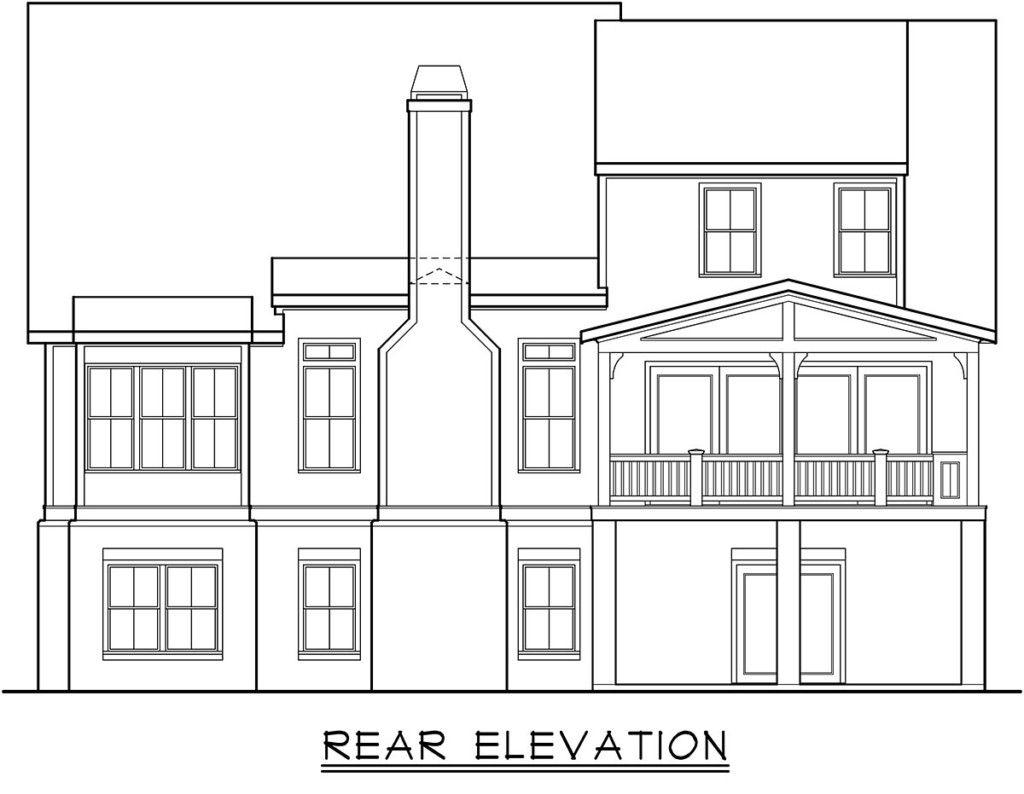Country Cottage House Plan with Big Laundry Room
Country Cottage House Plan 83131 is represented with warmth, charm and a sense of belonging. A welcoming front porch and large gable create the focal point of the front elevation. Bright white cladding and dark painted accents and windows are fresh, clean and ever so popular. Air-conditioned square footage is 2,300, and covered porch area is 490 square feet. The vaulted back porch includes a wonderful outdoor kitchen where you can prepare steak and hamburgers and spend time with your family at the picnic table. Add a swimming pool in the backyard, and you will make memories to last a lifetime.
Country Cottage House Plan With Open Floor Plan
Country Cottage House Plan 83131 includes all of today’s most popular home design features. Firstly, the main floor is open, airy and light filled. The kitchen, dining and living spaces are connected and are designed to engage family and friends with each other. The living room is anchored by the fireplace, and we love the 11′ beamed ceiling. Friends will gather at the island counter bar and chat with the host during dinner preparations. Also, you will never run out supplies when you’re entertaining because the walk-in pantry has plenty of room to stock up on essentials. Store your rarely-used appliances in the pantry, and keep the clutter off of your beautiful stone counter tops.
Secondly, this plan is designed to function well for busy families. Notice the drop zone at the garage entrance. Upon arriving home, kids will leave shoes and book bags in this organized space. As a result, less mess enters into the rest of the home. From here, access the basement staircase or continue into the laundry room. It’s a big laundry room, and it affords lots of elbow room. Family members will also take advantage of the utility sink when they have something that needs to soak before it goes into the washer. Thirdly, there is room to expand. Do you like having extended family over for the holidays? No problem, finish the bonus room upstairs and add some bunk beds.
4 Bedroom House Plan
The master suite is private and the perfect retreat to re-energize one’s self after a long day. Mom and Dad love it because of the fully-appointed ensuite. It includes double vanity, private water closet, big shower, linen closet, and best of all, a huge walk-in closet. Lots of sunlight enters into the bedroom from side windows and from the bump-out wall. Enjoy your view of the back yard, and look up to see a trey ceiling which adds a special touch to the aesthetic of the bedroom.
The upper level has three additional bedrooms and a multi-function bonus room, perfect for simple storage, recreation or exercise. Each child has lots of storage with a walk-in closet, and they share a full bathroom with combination tub and shower. This bathroom has a double sink separated from the more private areas of the bathroom. As a result, one child can get a shower while two others brush their teeth. This will save time on busy school mornings! Click here to see the specifications and pricing for Country Cottage House Plan 83131 at Family Home plans.
















Comment (1)
This is a really nice home.