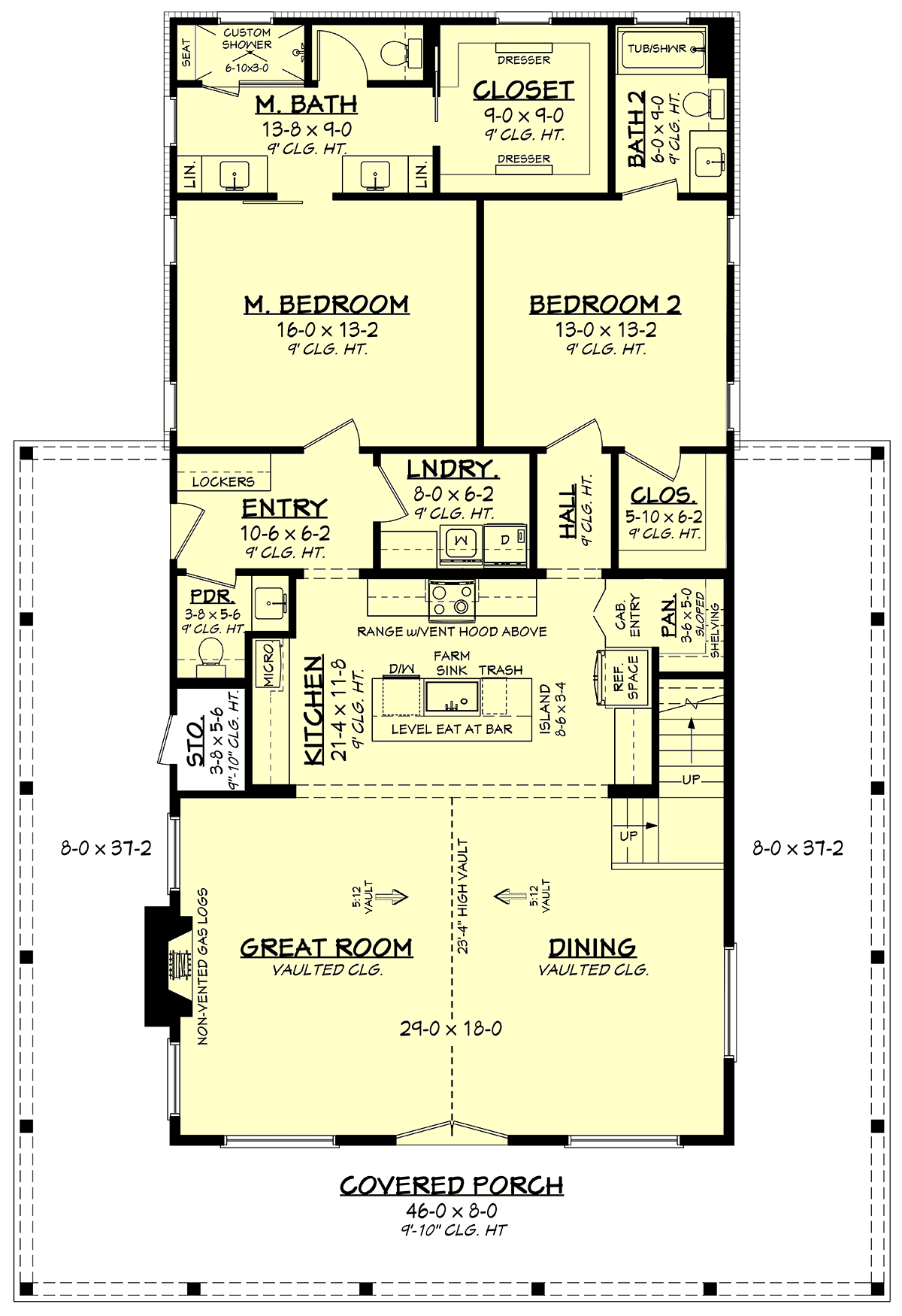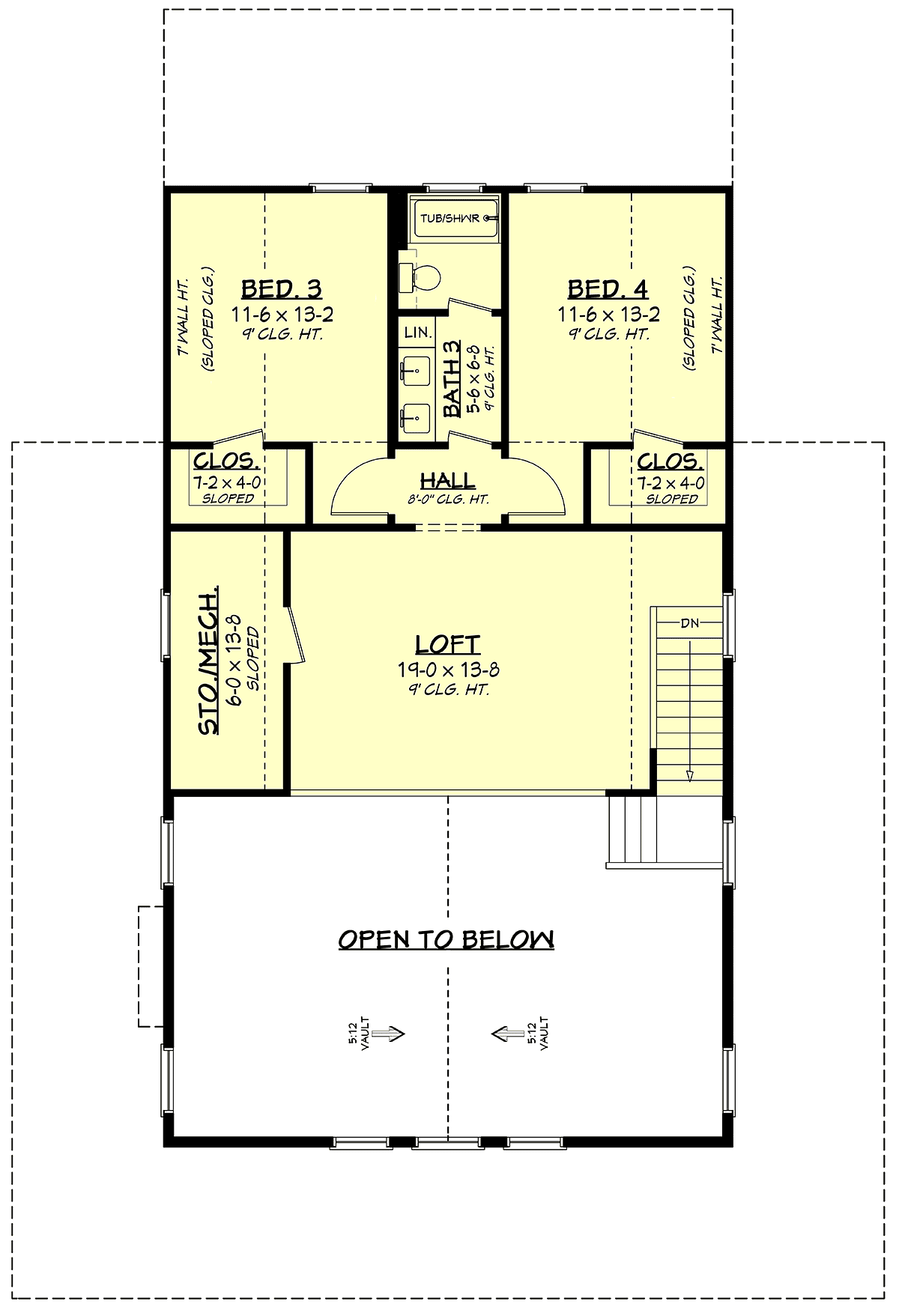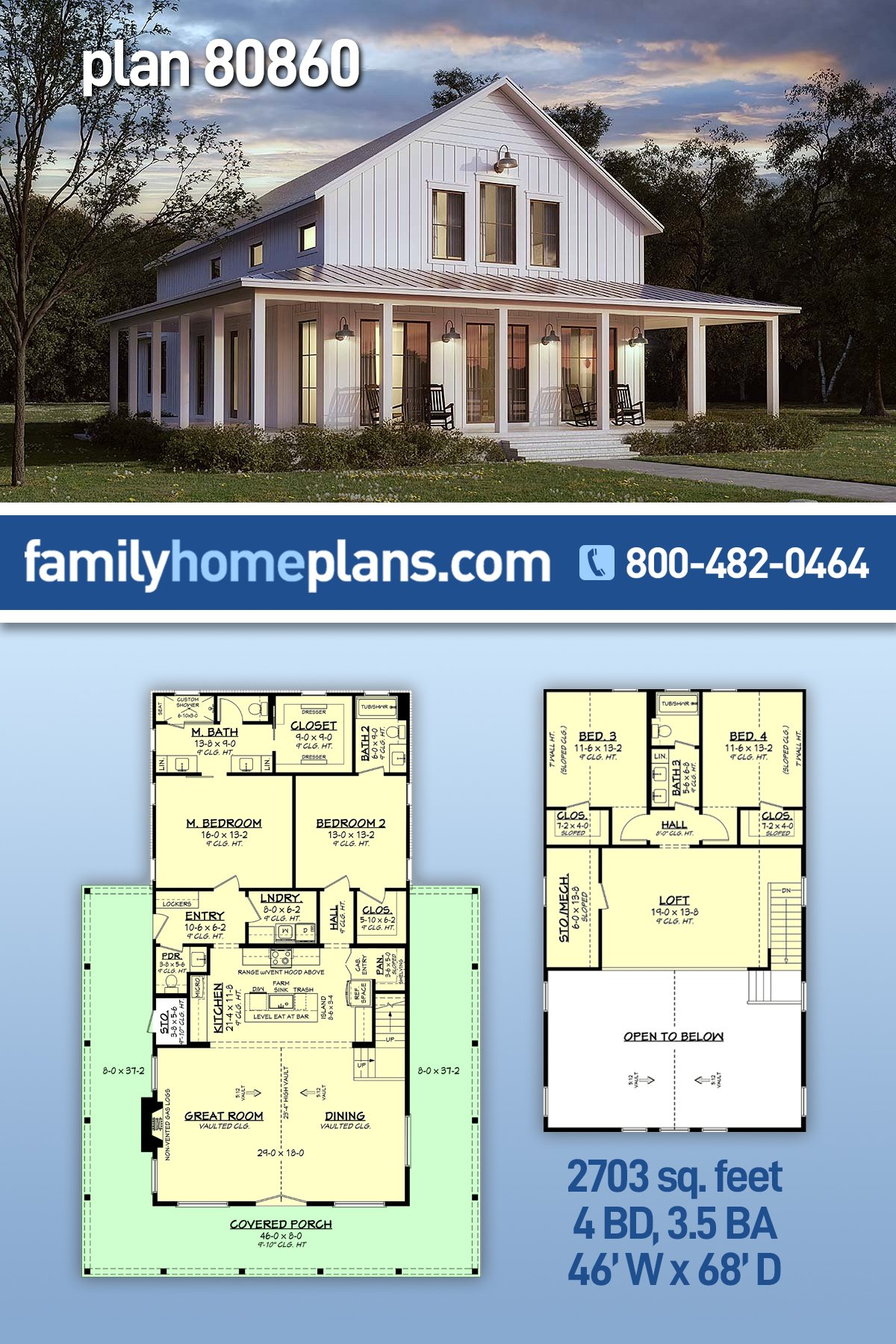Barndominium Style Home Plan With Loft and Wrap Porch
Barndominium Style Home Plan 80860 has that popular “farm building” aesthetic, yet it calls for wood frame, and the floor plan is modern and functional. Right away, the wrap-around front porch and rocking chairs bring up feelings of nostalgia for the “good ‘ol days.” Furthermore, we love the antique-style exterior light fixtures and the tall windows. Vertical white siding is a reminder of the white washed farmhouse that your grandparents grew up in. Plus, the silver metal roof helps to reflect the sun and keep your new home more energy-efficient.
Barndominium Style Home Plan With Open Living Space
Barndominium plans are known for having open space. Firstly, in Barndominium Style Home Plan 80860, we find open living space among the great room, dining area, and kitchen. Enter the home through a set of modern glass doors. Secondly, look up and marvel at the tall ceilings, and lots of natural light floods the room thanks to several windows. The great room has a gas log fireplace for cold winter nights. Thirdly, do you like to entertain? No problem! The dining space has enough room for a huge table. Not only that, but it’s also easy to carry trays of food from the kitchen.
Moving into the kitchen, enjoy a large island with eat-at bar, farm sink, dishwasher, and concealed trash cabinet. Surrounding cabinets are designed with generous space between them so that several people can be in the kitchen at once. Notice the hidden entrance into the walk-in pantry. The pantry door is designed to blend into the surrounding cabinets. Inside, we find a pantry measuring 3’6 wide by 5′ deep, so everything you need to prepare a gourmet meal is always right at hand.
4 Bedrooms + Upper-Level Loft
Two bedrooms are located on the main level of Barndominium Style Home Plan 80860. The master suite measures 16′ wide by 13’2 deep. Enter the bathroom by sliding back the barn door. It includes his and her vanities with linen storage on both sides. The custom shower can be finished with your favorite tile, and it includes a seat where you can relax. Best of all, the walk-in closet is very spacious, and you can access it via pocket door from the bathroom. Bedroom 2 would make a nice guest room because it has a private bathroom and a walk-in closet.
Upstairs, we find an oversized loft area that’s open to the floor below. Access the two bedrooms and upstairs bathroom from the small hallway. Each bedroom is equal in size, and that means the kids cannot fight over who gets the bigger room. Each child has a walk-in closet, and the bathroom has a convenient layout. For example, it includes a double vanity, linen storage, and enclosed area for the toilet and tub/shower combination. Click here to see the specifications and pricing for this construction plan at Family Home Plans. Be sure to save the image below to your “Future Home” board on Pinterest.















Leave a Reply