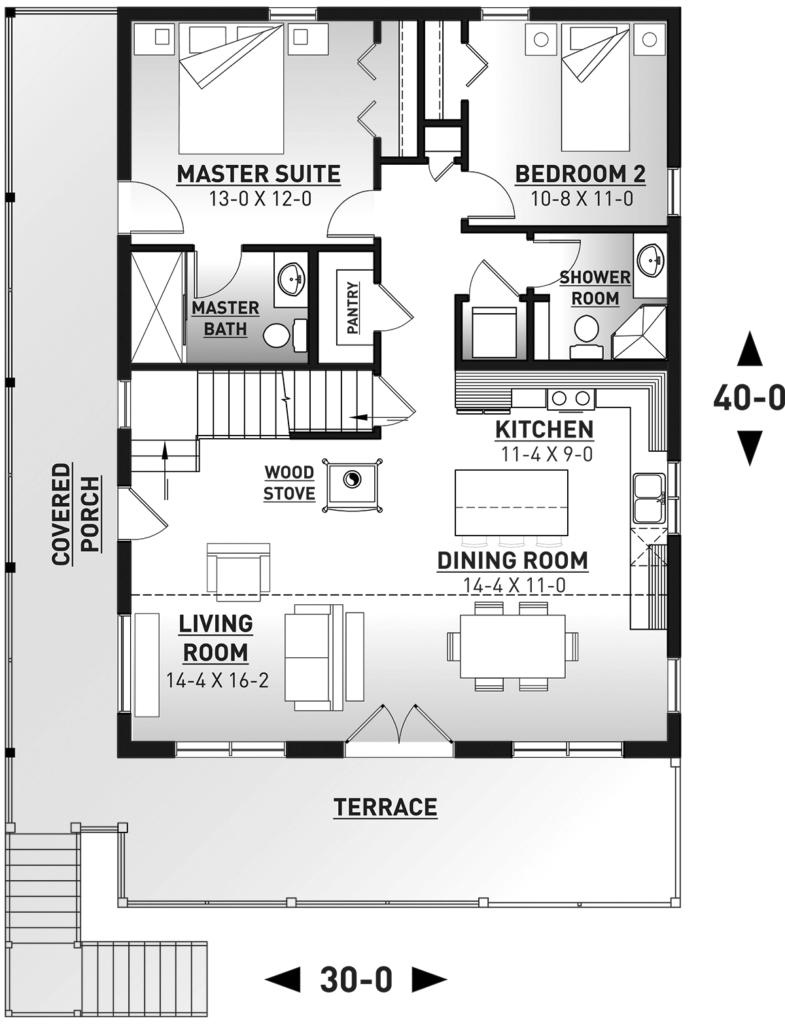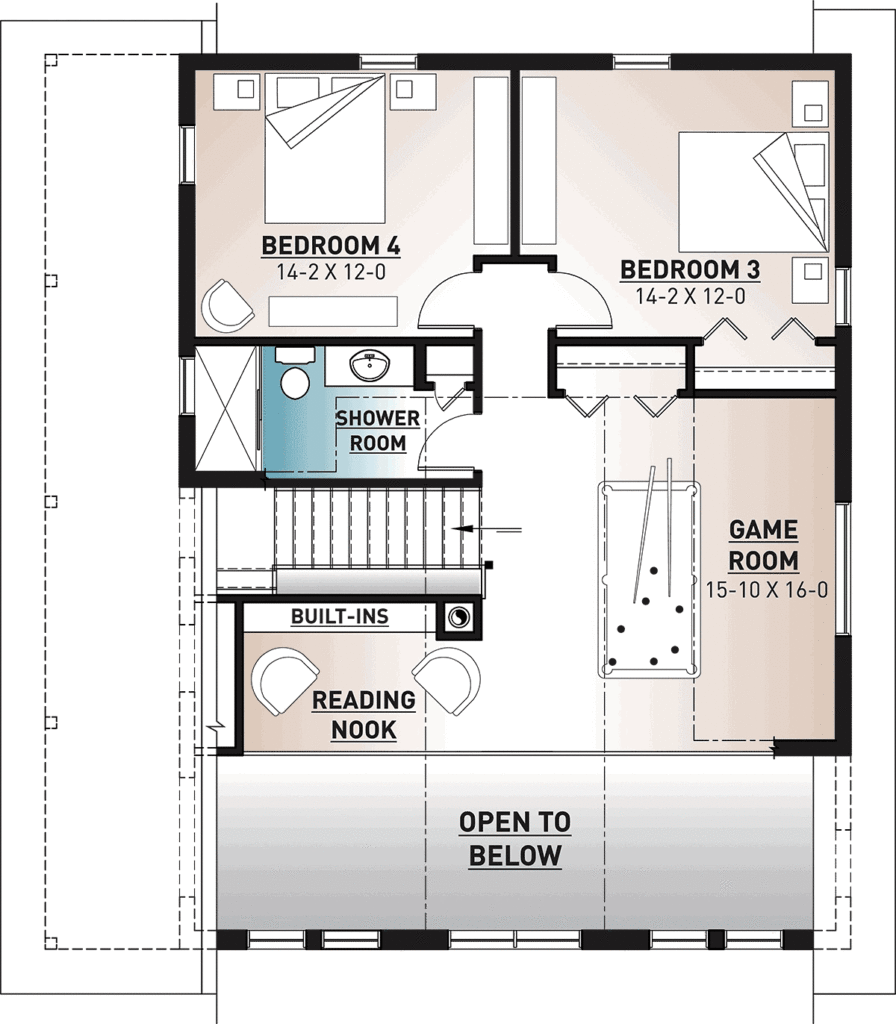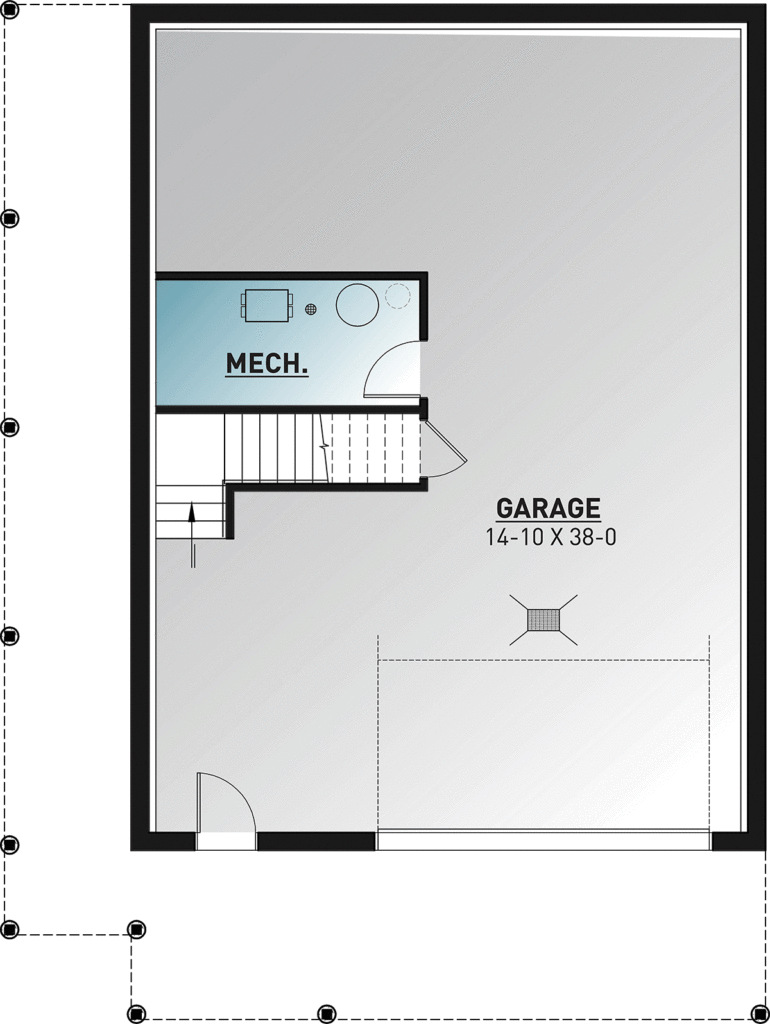Hillside House Plan With Drive-Under Garage
Hillside House Plan With Drive-Under Garage (Plan Number 76550) has 2,055 square feet of living space. In total, the plan has 4 bedrooms, including the master with private ensuite on the ground floor. The incredible wrap-around deck is bedecked with metal and glass railing which is oh-so-modern. Enjoy the covered area on hot days, or bask in the sunshine on chilly days. Are you looking for a mountain style chalet house plan or a 4-season chalet-style home with great versatility? This one with 2 family rooms is the perfect model for your family!
Hillside House Plan With Great Natural Light
The ground floor is remarkable because it has beautiful natural light coming from abundant windows. This brightness is also propelled to the second floor due to the cathedral ceiling and the mezzanine. When planning your construction site, be sure to orient the house to take advantage of the view. Will you build by a peaceful lake, dramatic mountain landscape, or thick woods? Imagine waking up in the morning and wandering into the open living space. Throw open the French doors, walk outside to the terrace, and take in the gorgeous sunrise. With the wraparound outdoor living space, you can follow the shade around the house throughout the day for maximum comfort.
Inside Hillside House Plan 76550, we find cozy living space. The living room furniture is nestled up close to the fireplace. Kids will perch on barstools at the kitchen island and have a snack before beginning their homework. Mom and Dad will share stories about their day while putting dinner together. Everything you need is right at your fingertips, and the pantry is right around the corner if you need something extra stored away. Traffic flows easily around the well-designed floor plan. In addition to the master bedroom on level one, bedroom 2 is located here to be used as a nursery or guest room.
Upper Level With Loft
The upper level includes a loft with large versatile space for a family room. Pictured is a suggested billiards table, but remember that you could also convert this space to be used as bedroom 5. Buyers with large families will purchase this home because it has enough room for everyone. The kids can use the reading nook as a quiet place to finish homework. Bedrooms 2 and 3 on this level share a bathroom with shower.
Don’t forget the ground floor. Hillside House Plan 76550 has a drive-under garage with plenty of room for storing recreational vehicles. We’re thinking boats and 4 wheelers and kayaks will all have a place here. Whether you live here year-round or come out for vacations, store everything you need for family bonding and outdoor adventures. Click here to see the specifications and pricing at Family Home Plans.
















Comment (1)
Love this, want to use as a coastal sound front home.