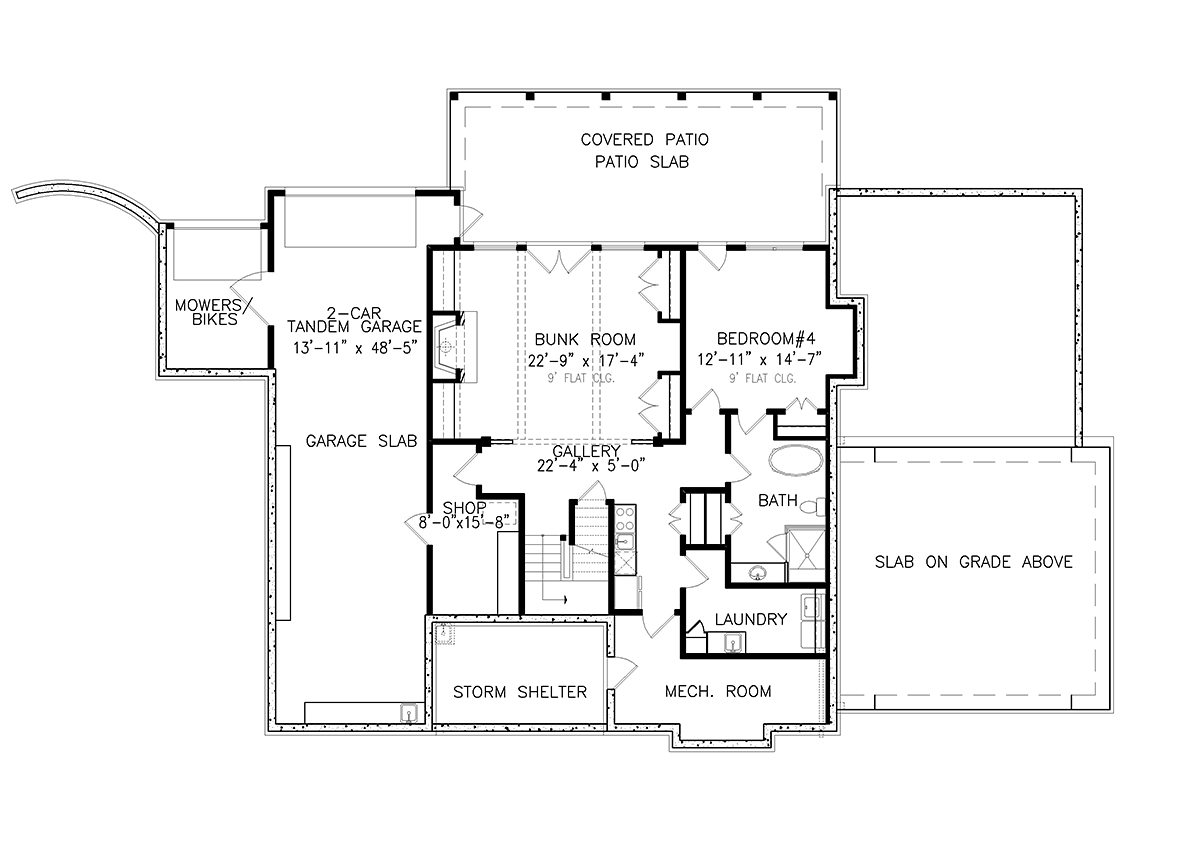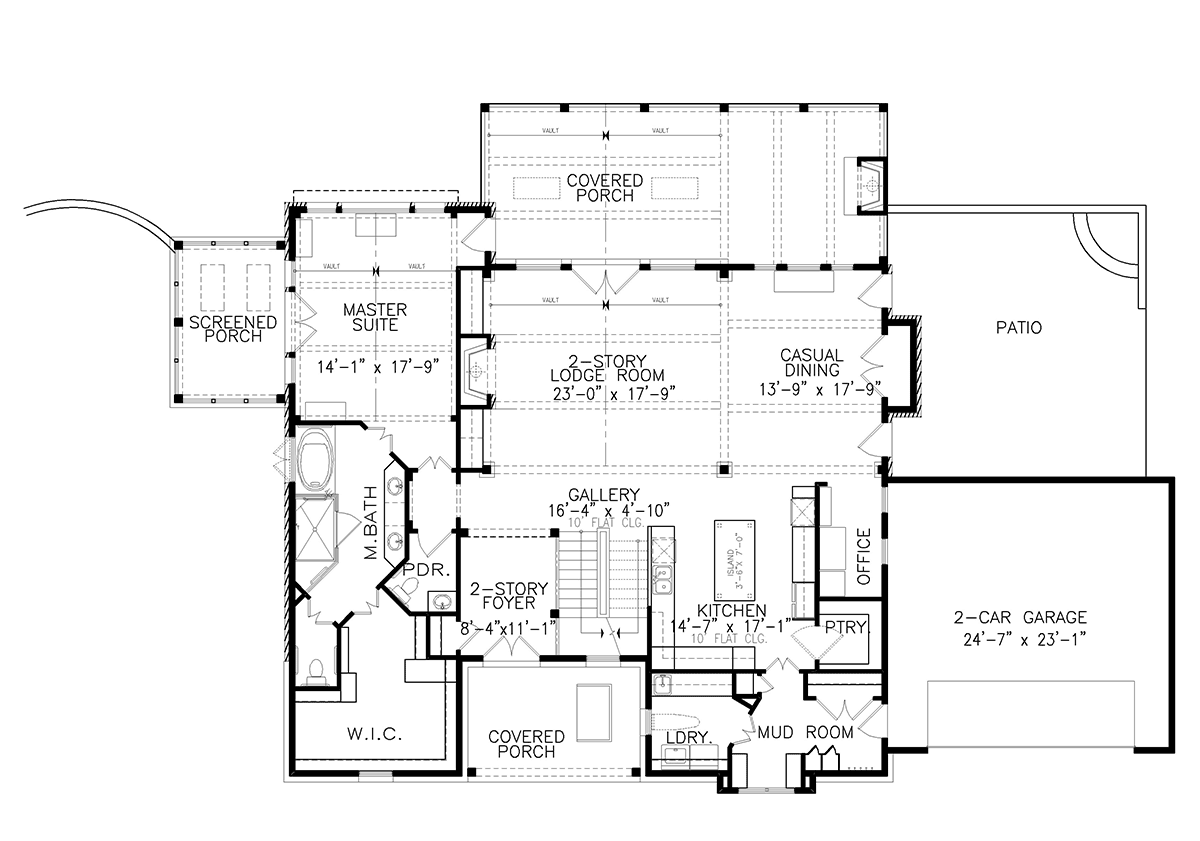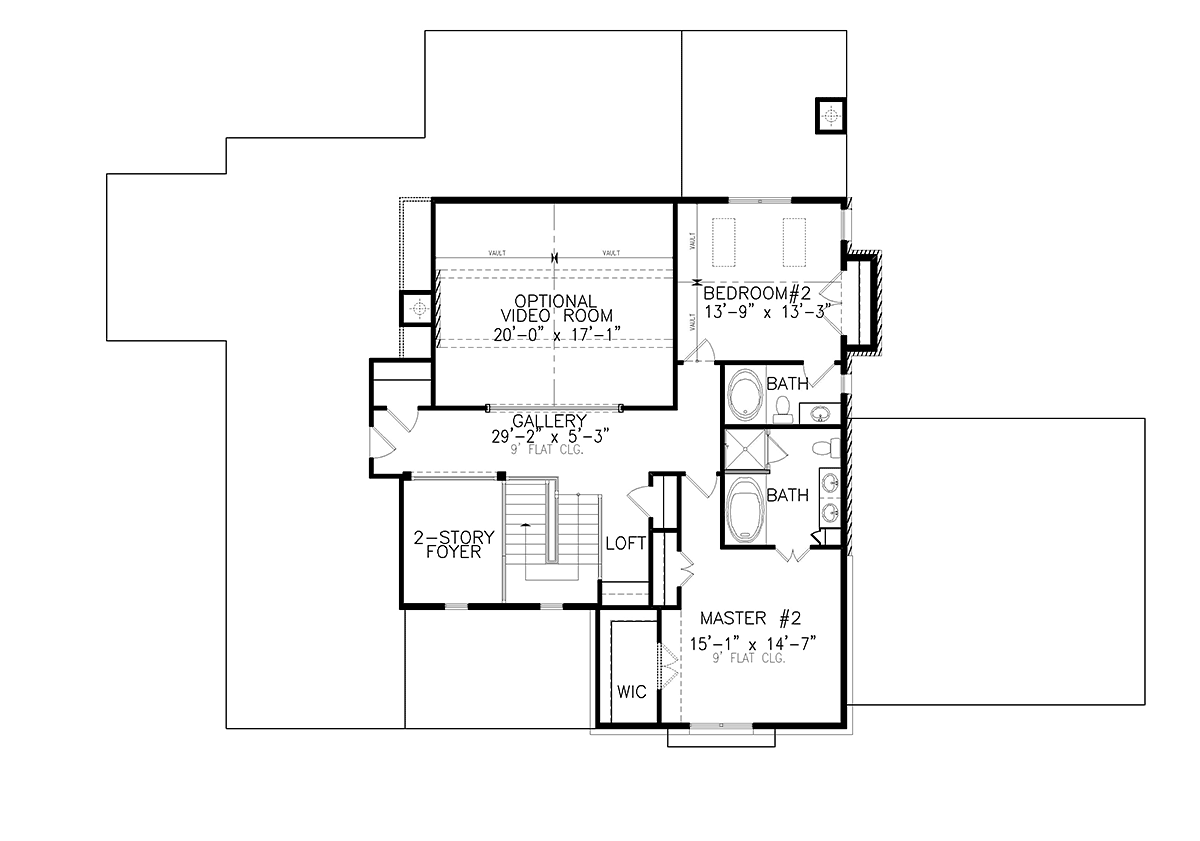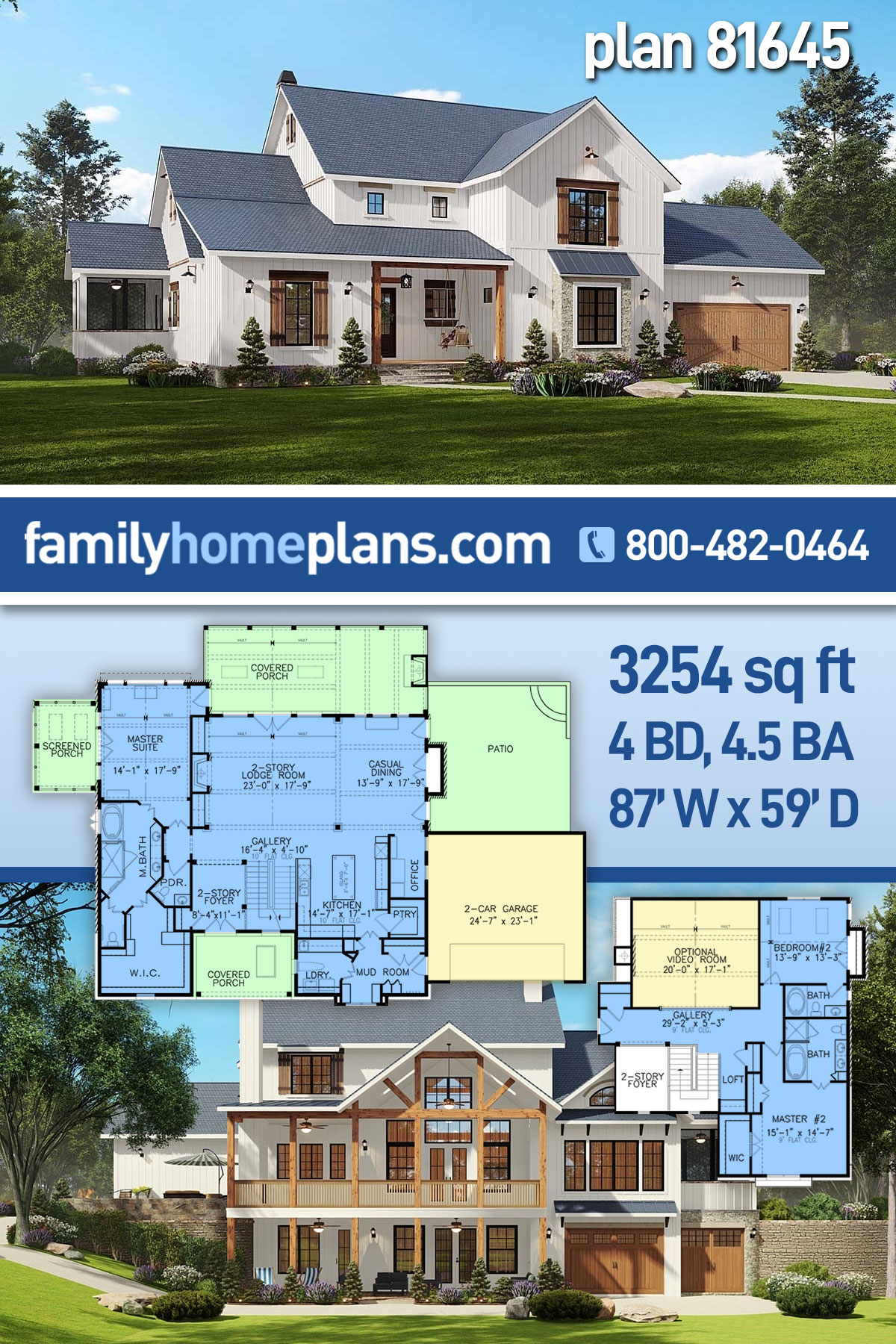Mountain Farmhouse Plan With Drive-Under Garage
Mountain Farmhouse Plan 81645 has 3,254 square feet of air conditioned living space including the main level and the uppermost level. (NOTE: The optional video room adds another 355 sq. ft. if finished.) The unfinished walkout basement area is an additional 1,117 square feet of potential living space. White vertical siding, stone, and warm wooden detail such as board and batten shutters add to the country charm. Families will choose this architectural design because it has wonderful outdoor living space. For example, the rear elevation shows an incredible covered porch and ground level patio.
Mountain Farmhouse Plan with Walkout Basement
Mountain Farmhouse Plan 81645 has several features that make it stand out. Firstly, the walkout basement offers so much useful square footage. Yes, the WOB (Walk-out basement) includes a 2-car tandem drive-under garage, shop room, storm shelter, and mechanical room. Plus, finish the living space to add 1,117 square feet. The bunk room is so cozy with a fireplace and beautiful beamed ceiling. Other potential rooms on this ground level: bedroom 4, full bathroom, gallery, kitchenette, and big laundry room. It’s like another house all its own!
Secondly, level one has impressive and open living space. Walk inside from the covered front porch, and you’ll find yourself in the 2 story foyer. Yes, this home plan has a coat closet—lots of clients insist that they need one. Proceeding inside, we marvel at the 2-story lodge room and casual dining space with special ceiling treatments. Thirdly, work spaces are so nice that it hardly seems like work to cook a meal or do the laundry. Check out the kitchen with big island, spacious mud room, and great little office.
Main Floor Master and Optional Video Room
The main level master suite includes an ensuite with everything on your wish list. Enjoy a soaking tub, separate shower, double vanity, private toilet closet, and huge walk-in closet. Best of all, Mom and Dad have French doors that lead to a private screened porch! Two children’s bedrooms are located upstairs, and each child has his own bathroom. From the upstairs loft, they can look down into the 2-story foyer.
Now this is where you have options: the uppermost level shows an optional video room. This can be used in any which way is best for your family. Or, you can leave it out altogether. If you don’t have the optional room, you will have a 2-story lodge room below. On the other hand, if you choose to build the optional room, it will be a great place for the family to spend time together indoors on a rainy day. Click here to see the specifications and pricing at Family Home Plans. Don’t forget to save this plan by pinning the image below on Pinterest:
















Leave a Reply