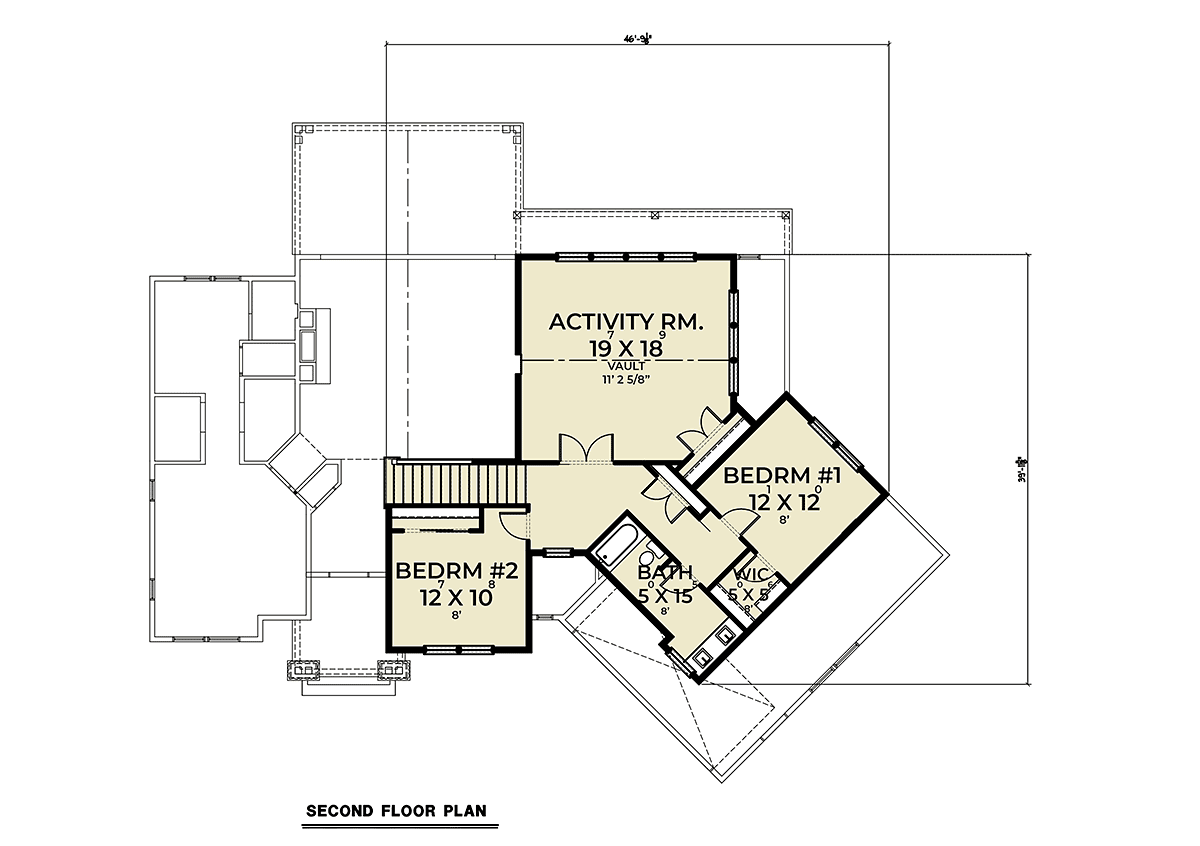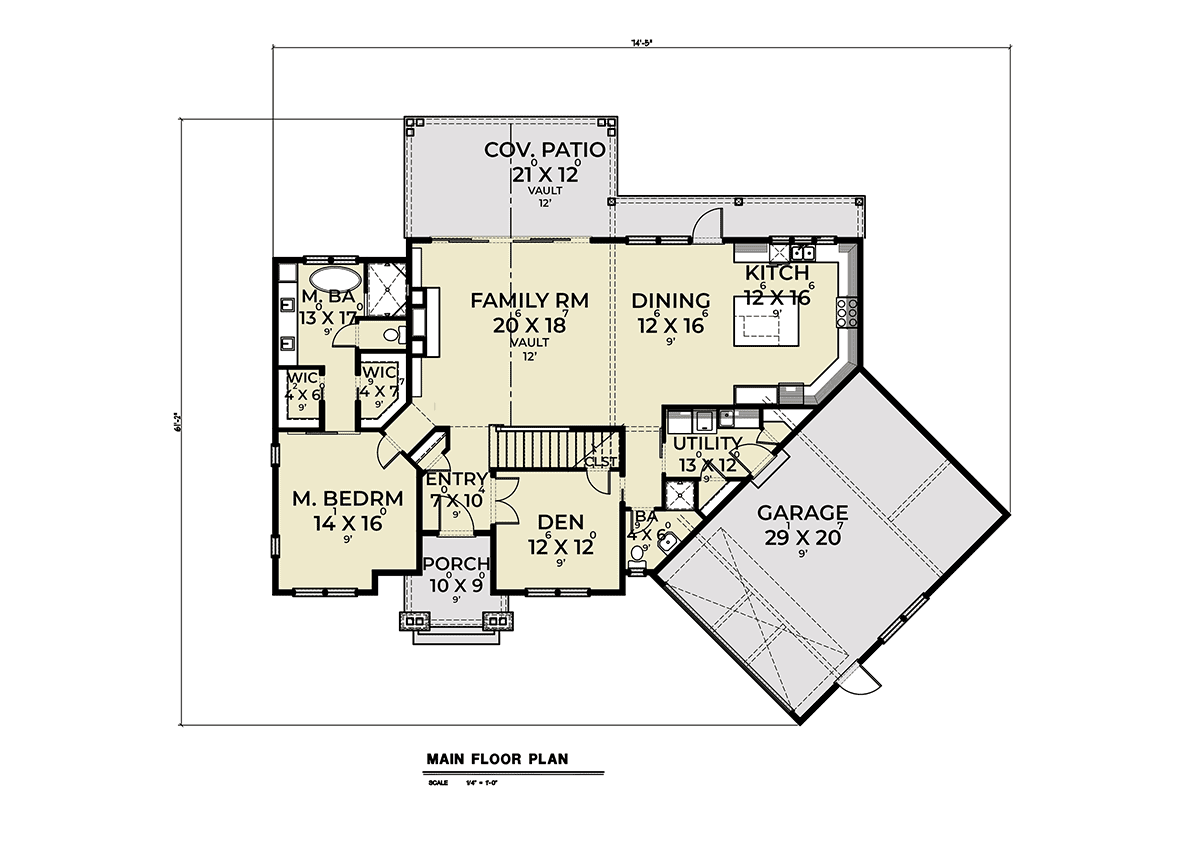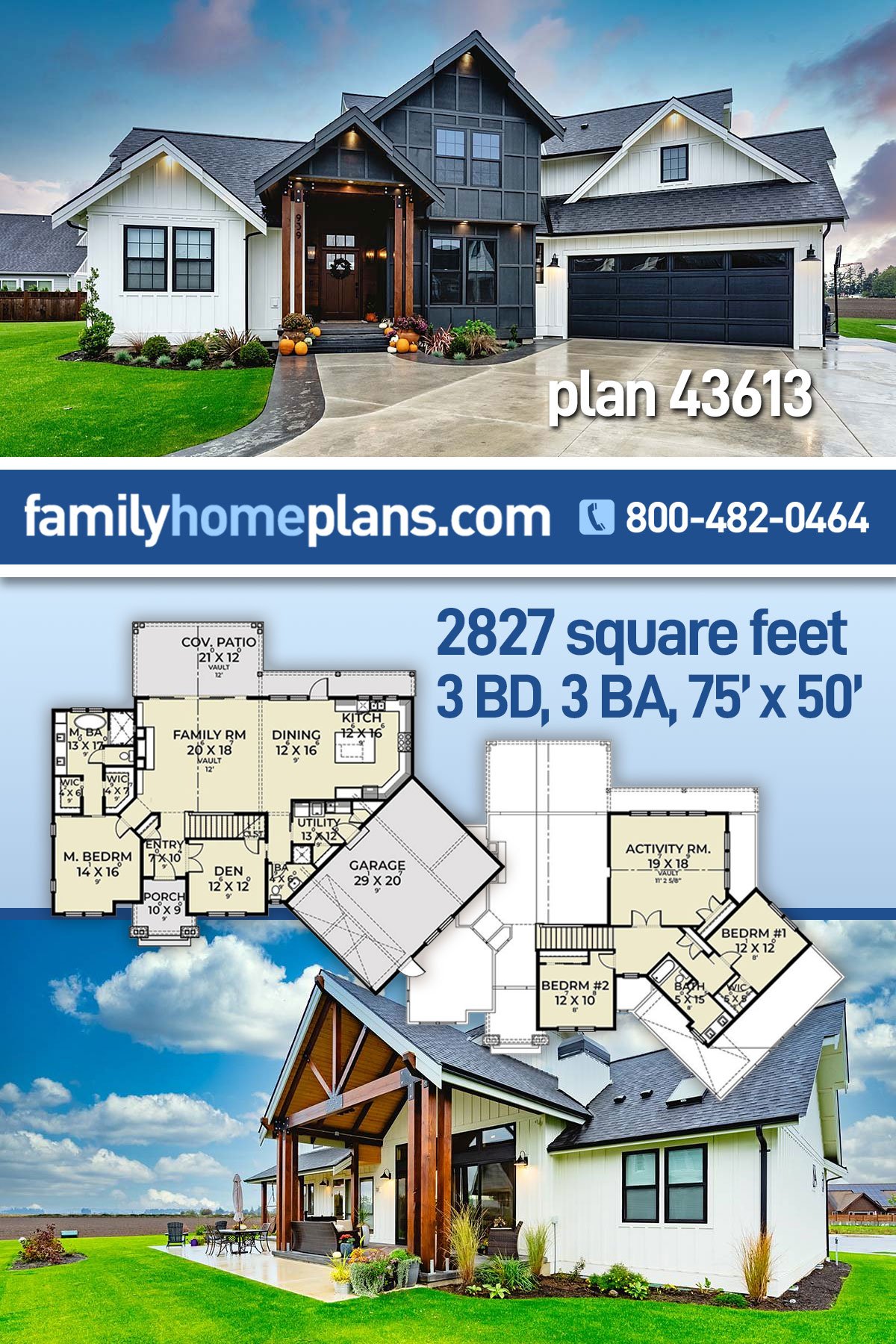Transitional Modern Farmhouse Plan with 2827 Sq Ft
Transitional Modern Farmhouse Plan 43613 has a lot going on when it comes to curb appeal. For example, white vertical siding is attractively paired with smoky gray on the two center front-facing gables. The gray siding is laid out in a grid pattern which is an old world aesthetic. Accent the porch columns with a rich stain and industrial hardware. Lighting under the gable eaves gives the home a moody and sophisticated appearance. The 2 bay garage is set at an angle, and the doors are painted black to complement the light/dark color scheme. In total, this plan offers 2,827 square feet of living space, 3 bedrooms, and 3 bathrooms.
Transitional Modern Farmhouse Plan With 3 Bedrooms
This three bedroom house plan offers a well thought out floor plan. Firstly, the children’s bedrooms are located upstairs. Bedroom 1 has a walk-in closet. Bedroom 2 has a standard sized closet. The shared upstairs bathroom has a double vanity, and it’s separated from the toilet and tub area. This arrangement saves time in the morning because while one child is getting a shower, the other can brush his teeth. All parents know that little details like this make a difference when it comes to getting out the door in time. Best of all, the kids will make use of the large activity room on this level. It measures 19’7 wide by 18’9 deep.
Secondly, Mom and Dad enjoy a main floor master suite in Transitional Modern Farmhouse Plan 43613. Even better than a split floor plan, they have lots of privacy being on a completely different level of the home from kids who can sometimes be overactive when friends come over. The master suite includes his and her walk in closets, private toilet room, double vanity, walk in shower, and freestanding soaking tub. Thirdly, the utility room doubles as a mud room. The best way to keep clutter under control is to prevent it from getting too far inside. No problem because the utility room does double duty for washing clothes and storing bags and boots in two closets.
Open and Inviting Entertaining Space
Many of our clients like to have formal entryways, and this one is well-designed. The angled coat closet doesn’t take up too much space, yet serves its purpose. To the right, fancy double doors open to a cozy den. Use this room as a home office or just a place to snuggle up and read a book. The back door leads to a hallway with a 3/4 bath, so the den could be used a guest room in a pinch. Plus, storage space is available tucked under the staircase. Moving on past the staircase, we find that the first floor is open with a large kitchen/dining area with access to the covered rear patio.
The family room has a vaulted ceiling which makes the space feel even larger. Tons of natural light flows inside thanks to the modern sliding glass doors and abundant windows. The U-shaped kitchen will impress any cook because it has tons of cabinet and counter space. Clearance between the island and counters means that several people can navigate the kitchen at one time. Imagine all the fun you will have during the holidays! Click here to see the plan specifications and pricing at Family Home Plans. Save Transitional Modern Farmhouse Plan 43613 by pinning the image below on Pinterest.















Leave a Reply