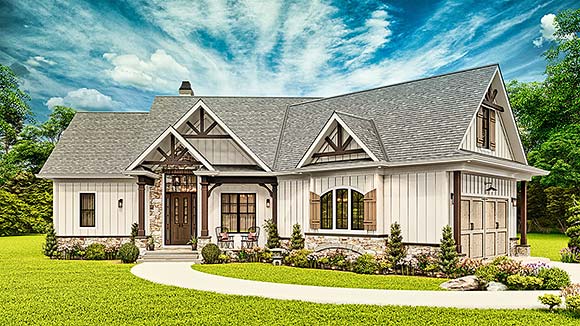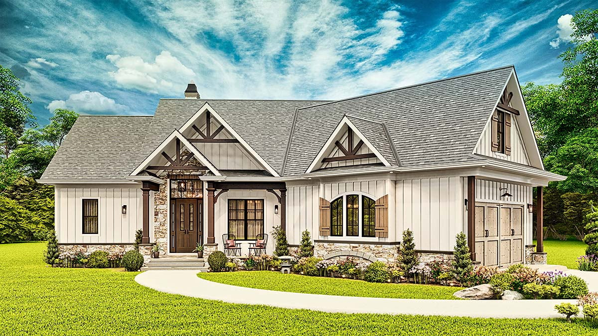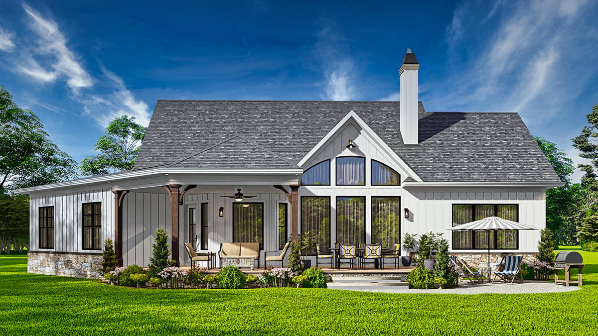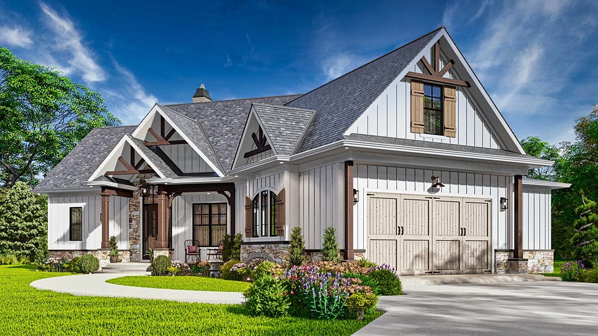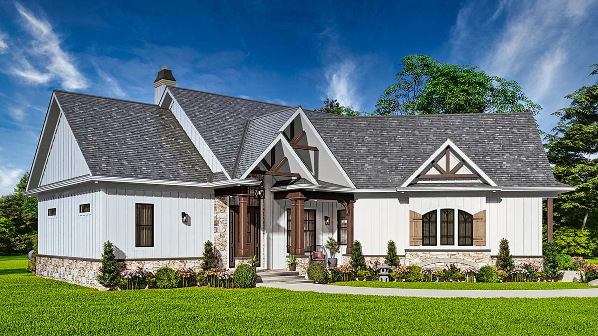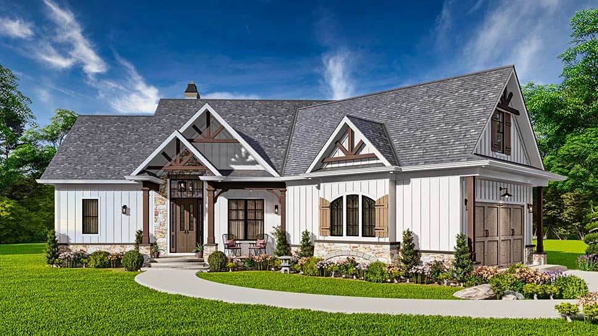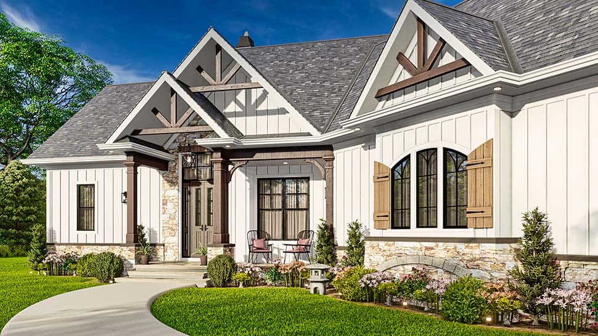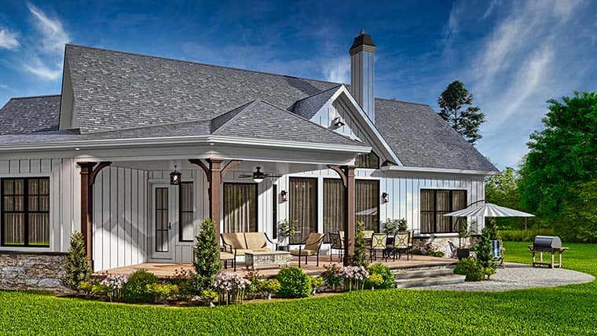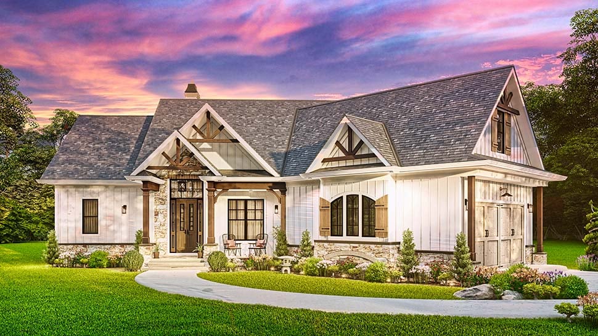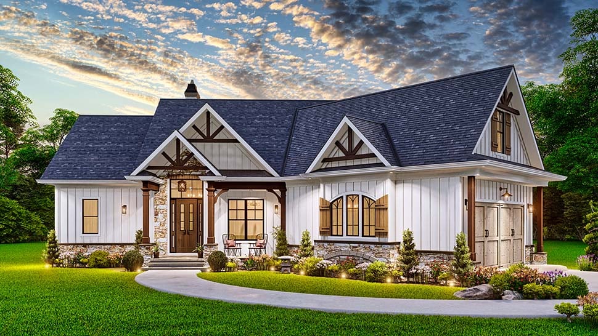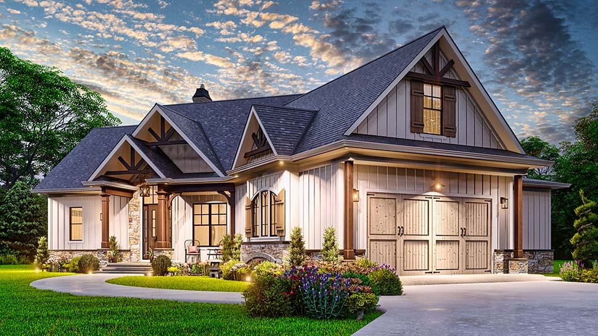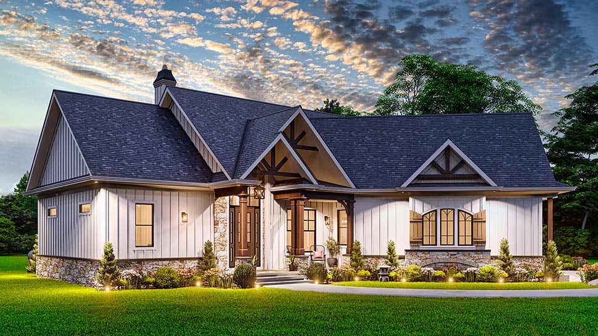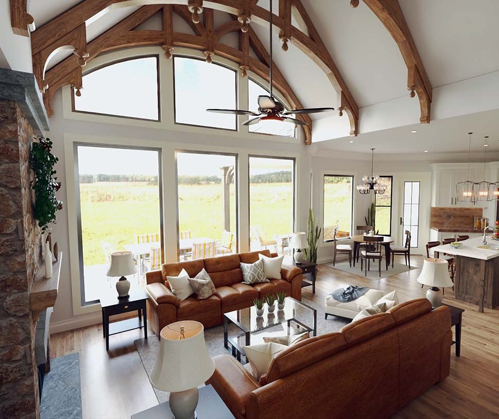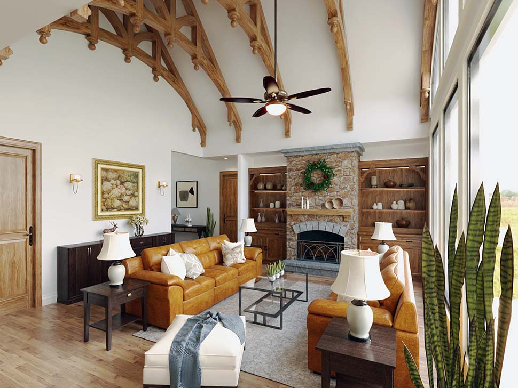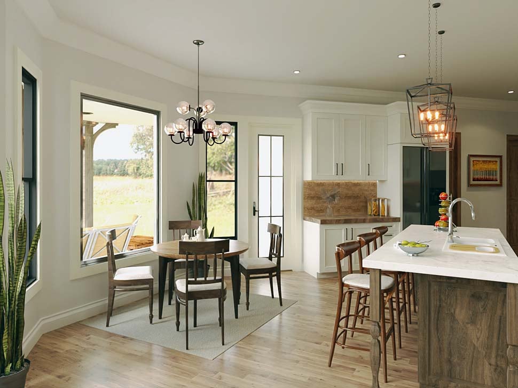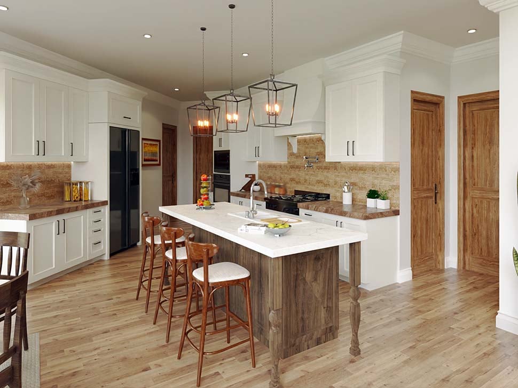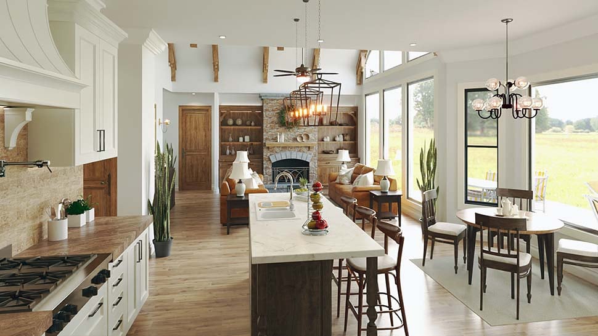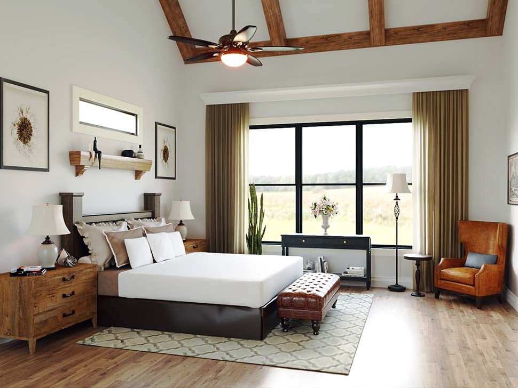- Home
- House Plans
- Plan 81649
| Order Code: 00WEB |
House Plan 81649
Ranch Style, 1759 Sq Ft, 3 Bed, 2 Bath, 2 Car | Plan 81649
sq ft
1759beds
3baths
2bays
2width
74'depth
64'Click Any Image For Gallery
Plan Pricing
- PDF File: $1,295.00
- CAD File: $2,245.00
Single Build License issued on CAD File orders. - Concerning PDF or CAD File Orders: Designer requires that a End User License Agreement be signed before fulfilling PDF and CAD File order.
- Right Reading Reverse: $250.00
All sets will be Readable Reverse copies. Turn around time is usually 3 to 5 business days.
Need A Materials List?
It seems that this plan does not offer a stock materials list, but we can make one for you. Please call 1-800-482-0464, x403 to discuss further.Need Printed Sets?
It seems that this plan only offers electronic (PDF or CAD) files. If you also need Printed Sets, please call 1-800-482-0464, x403 to discuss possible options.$95.00 to add a PDF File to a CAD file order. Call the sales office to add this option to your order.
Available Foundation Types:
- Crawlspace : No Additional Fee
-
Slab
: $350.00
May require additional drawing time, please call to confirm before ordering.
Available Exterior Wall Types:
- 2x4: No Additional Fee
-
2x6:
$350.00
(Please call for drawing time.)
Specifications
| Total Living Area: | 1759 sq ft |
| Main Living Area: | 1759 sq ft |
| Bonus Area: | 361 sq ft |
| Garage Area: | 559 sq ft |
| Garage Type: | Attached |
| Garage Bays: | 2 |
| Foundation Types: | Crawlspace Slab - * $350.00 |
| Exterior Walls: | 2x4 2x6 - * $350.00 |
| House Width: | 73'5 |
| House Depth: | 64'0 |
| Number of Stories: | 1 |
| Bedrooms: | 3 |
| Full Baths: | 2 |
| Max Ridge Height: | 25'4 from Front Door Floor Level |
| Primary Roof Pitch: | 10:12 |
| Roof Framing: | Unknown |
| Porch: | 117 sq ft |
| Deck: | 457 sq ft |
| FirePlace: | Yes |
| Main Ceiling Height: | 10'1 |
| Upper Ceiling Height: | 9'1 |
Plan Description
Tuscan Style Construction Plan With Interior Pictures
Tuscan Style Construction Plan 81649 has 1,759 square feet of heated living space. Buyers will choose this home plan because it has 3 bedrooms—plus a home office and bonus room. Interior photos reveal beautiful rustic details, and the exterior boasts wood and stone siding and curved board and batten shutters. Keep your vehicles secure in the angled 2 car garage, and set up the grill on the back covered patio for outdoor fun.
Tuscan Style Construction Plan With Home Office
Tuscan Style Construction Plan 81649 has several features on your wish list. Firstly, there is a home office. With so many people working from home nowadays, a home office is a must. This one measures 8'11 wide by 9'2 deep. Close the door when you need quiet time for your regular job, or use the office for everyday family accounting. Secondly, this plan offers a laundry room/mud room. As you enter from the garage, pass through the laundry room before entering the rest of the house. The utility sink is a great place to drop off the children's muddy soccer uniforms before they get any further.
Thirdly, this new construction plan has lots of storage. Coming inside from the front door, you land in a formal foyer with a vaulted ceiling. Yes, this plan has a coat closet immediately to your right. Moving on, the lodge room is equipped with built-ins surrounding the fireplace. Store books on the shelves, and store extra blankets and board games in the cabinets. Above your head, marvel at the intricate beams. The open living space is awash with sunlight because of the impressive floor to ceiling windows.
3 Bedroom Split Floor Plan + FROG
Three bedrooms are located on the main floor of Tuscan Style Construction Plan 81649. The split floor plan means that the master bedroom is located on the opposite end of the house from the 2 children's bedrooms. Mom and Dad have a vaulted ceiling, double vanity in the bathroom, and a big walk-in closet. The smaller bedrooms are 10' wide by 11' deep each. Being that they are equal in size, the kids cannot fight over who gets the bigger room. Parents will appreciate that for sure!
Pass through the open kitchen and sunny breakfast nook and admire the tall white cabinets and professional appliances. Three can sit at the kitchen island with its granite counter top. Upstairs, you will find a FROG which stands for Future Room Over Garage. When you choose to finish this bonus room, you will add 361 square feet to the overall living space. Use it for a theater or game room.
Special Features:
- Bonus Room
- Deck or Patio
- Entertaining Space
- Front Porch
- Office
- Open Floor Plan
- Pantry
- Storage Space
What's Included?
2. Foundation Plan – Includes layout of foundation support walls, plus excavated and unexcavated areas, if applicable.
3. Detailed Floor Plans – These plans show the layout of each floor of the house, including room dimensions, window and doors sizes and keys for cross section details provided later in the plans. Engineered floor joist, ceiling joist and roof plans are not included in some plans. Local engineers or manufacturing engineers are widely available to supply the services that apply to local geographic conditions.
4. Interior Details – These drawings show the specific details and design of special interior features.
5. Roof Plan – Includes the overall layout for roof construction. If trusses are used, we recommend using a local truss manufacturer to ensure compliance with local codes and regulations.
6. Cross Section Details – Important changes in floor, ceiling and roof heights or the relationship of one level to another are called out. Exterior details such as railing and banding may also be shown.
7. Electrical – Electrical floor plan schematics for 1st and 2nd floors.
Modifications
Plan modification is a way of turning a stock plan into your unique custom plan. It's still just a small fraction of the price you would pay to create a home plan from scratch. We believe that modification estimates should be FREE!
We provide a modification service so that you can customize your new home plan to fit your budget and lifestyle.
Click to Email Us This is the best and quickest way to get a modification quote!
Please include your preferred Foundation Type and a Specific List of Changes. You can also attach a Sketch of Changes.
It's as simple as that!
Cost To Build
What will it cost to build your new home?
Let us help you find out!
- Family Home Plans has partnered with Home-Cost.com to provide you the most accurate, interactive online estimator available. Home-Cost.com is a proven leader in residential cost estimating software for over 20 years.
- No Risk Offer: Order your Home-Cost Estimate now for just $29.95! We will provide you with a discount code in your receipt for when you decide to order any plan on our website than will more than pay you back for ordering an estimate.
Accurate. Fast. Trusted.
Construction Cost Estimates That Save You Time and Money.
$29.95 per plan
** Available for U.S. and Canada
With your 30-day online cost-to-build estimate you can start enjoying these benefits today.
- INSTANT RESULTS: Immediate turnaround—no need to wait days for a cost report.
- RELIABLE: Gain peace of mind and confidence that comes with a reliable cost estimate for your custom home.
- INTERACTIVE: Instantly see how costs change as you vary design options and quality levels of materials!
- REDUCE RISK: Minimize potential cost overruns by becoming empowered to make smart design decisions. Get estimates that save thousands in costly errors.
- PEACE OF MIND: Take the financial guesswork out of building your dream home.
- DETAILED COSTING: Detailed, data-backed estimates with +/-120 lines of costs / options for your project.
- EDITABLE COSTS: Edit the line-item labor & material price with the “Add/Deduct” field if you want to change a cost.
- Accurate cost database of 43,000 zip codes (US & Canada)
- Print cost reports or export to Excel®
- General Contractor or Owner-Builder contracting
- Estimate 1, 1½, 2 and 3-story home designs
- Slab, crawlspace, basement or walkout basement
- Foundation depth / excavation costs based on zip code
- Cost impact of bonus rooms and open-to-below space
- Pitched roof or flat roof homes
- Drive-under and attached garages
- Garage living – accessory dwelling unit (ADU) homes
- Duplex multi-family homes
- Barndominium / Farmdominium homes
- RV grages and Barndos with oversized overhead doors
- Costs adjust based on ceiling height of home or garage
- Exterior wall options: wood, metal stud, block
- Roofing options: asphalt, metal, wood, tile, slate
- Siding options: vinyl, cement fiber, stucco, brick, metal
- Appliances range from economy to commercial grade
- Multiple kitchen & bath counter / cabinet selections
- Countertop options range from laminate to stone
- HVAC, fireplace, plumbing and electrical systems
- Fire suppression / sprinkler system
- Elevators
Home-Cost.com’s INSTANT™ Cost-To-Build Report also provides you these added features and capabilities:
Q & A
Ask the Designer any question you may have. NOTE: If you have a plan modification question, please click on the Plan Modifications tab above.
Previous Q & A
A: The main roof pitch will be 10:12 First floor ceiling height : 10'1" Second floor ceiling height : 9'-1" The ridge height : 25'-4"approx. (We measured the ridge height from the finished first floor to the maximum ridge height on the roof.)
Common Q & A
A: Yes you can! Please click the "Modifications" tab above to get more information.
A: The national average for a house is running right at $125.00 per SF. You can get more detailed information by clicking the Cost-To-Build tab above. Sorry, but we cannot give cost estimates for garage, multifamily or project plans.
FHP Low Price Guarantee
If you find the exact same plan featured on a competitor's web site at a lower price, advertised OR special SALE price, we will beat the competitor's price by 5% of the total, not just 5% of the difference! Our guarantee extends up to 4 weeks after your purchase, so you know you can buy now with confidence.
Call 800-482-0464





