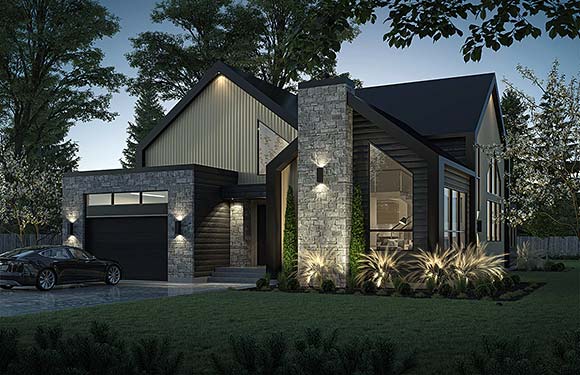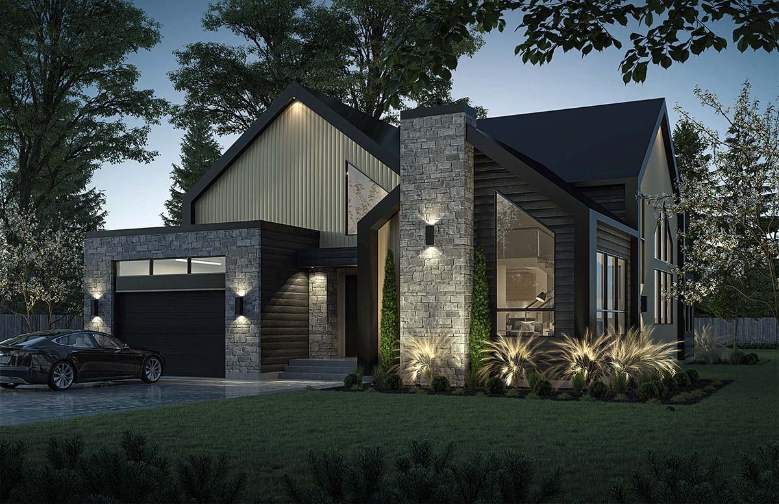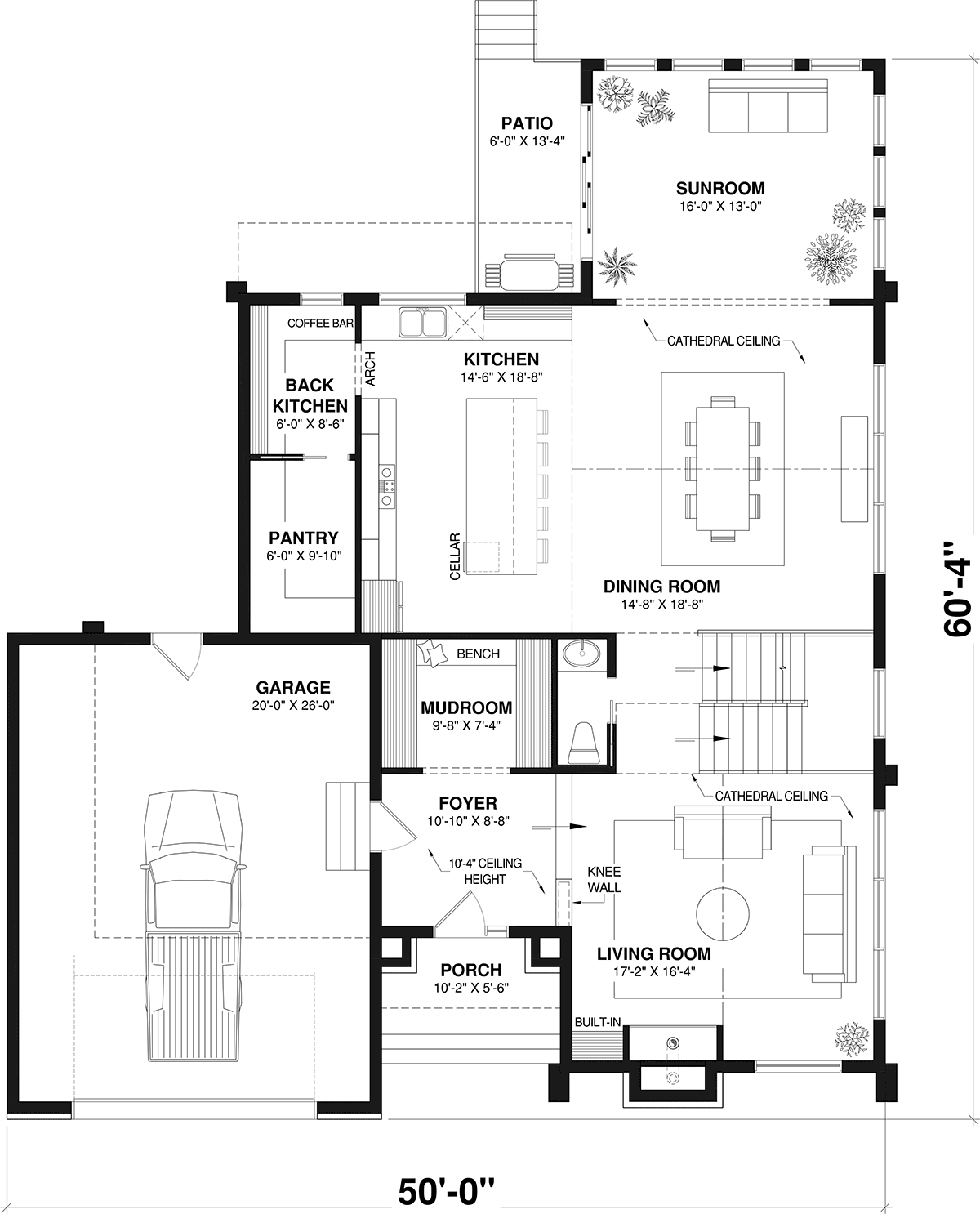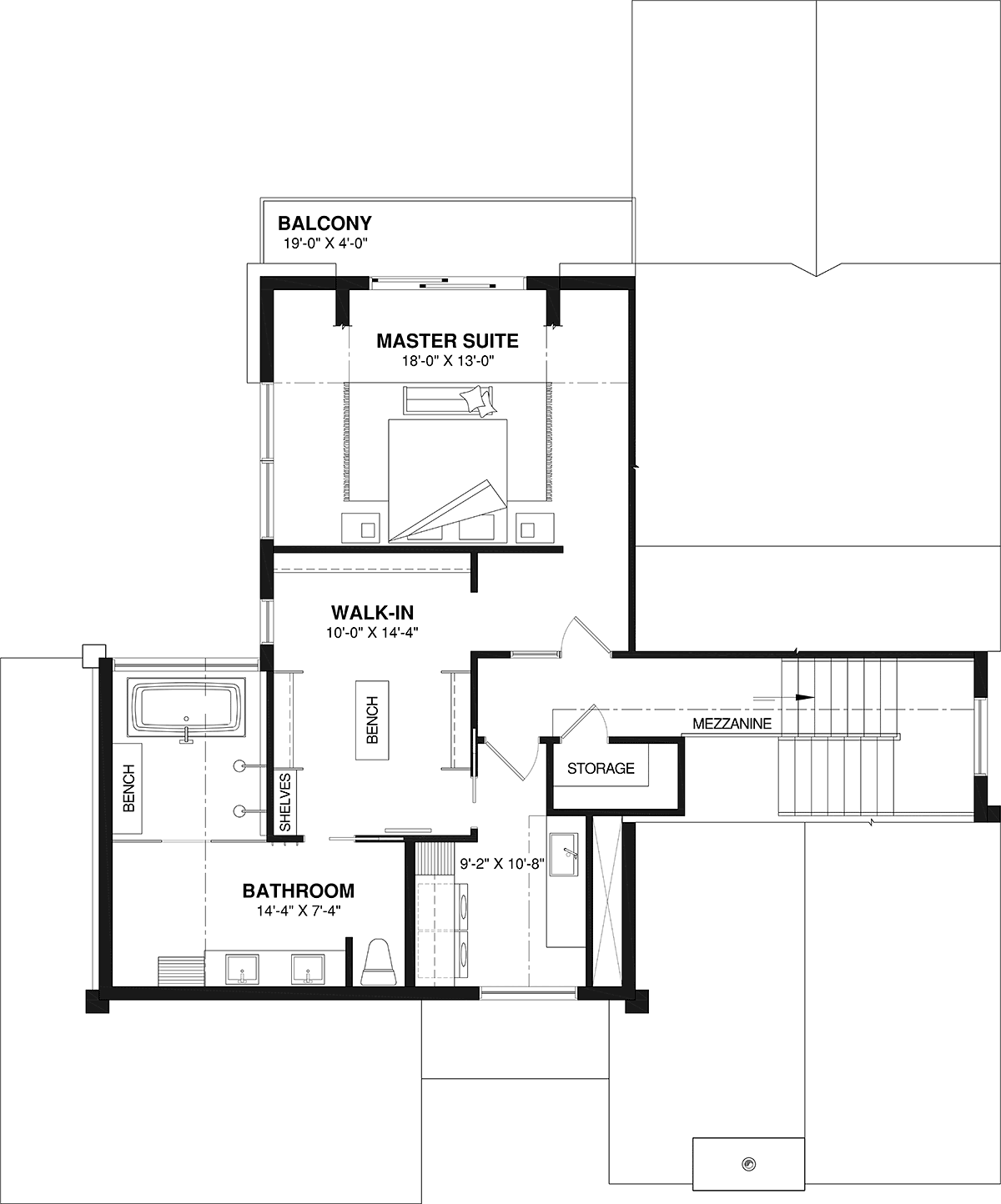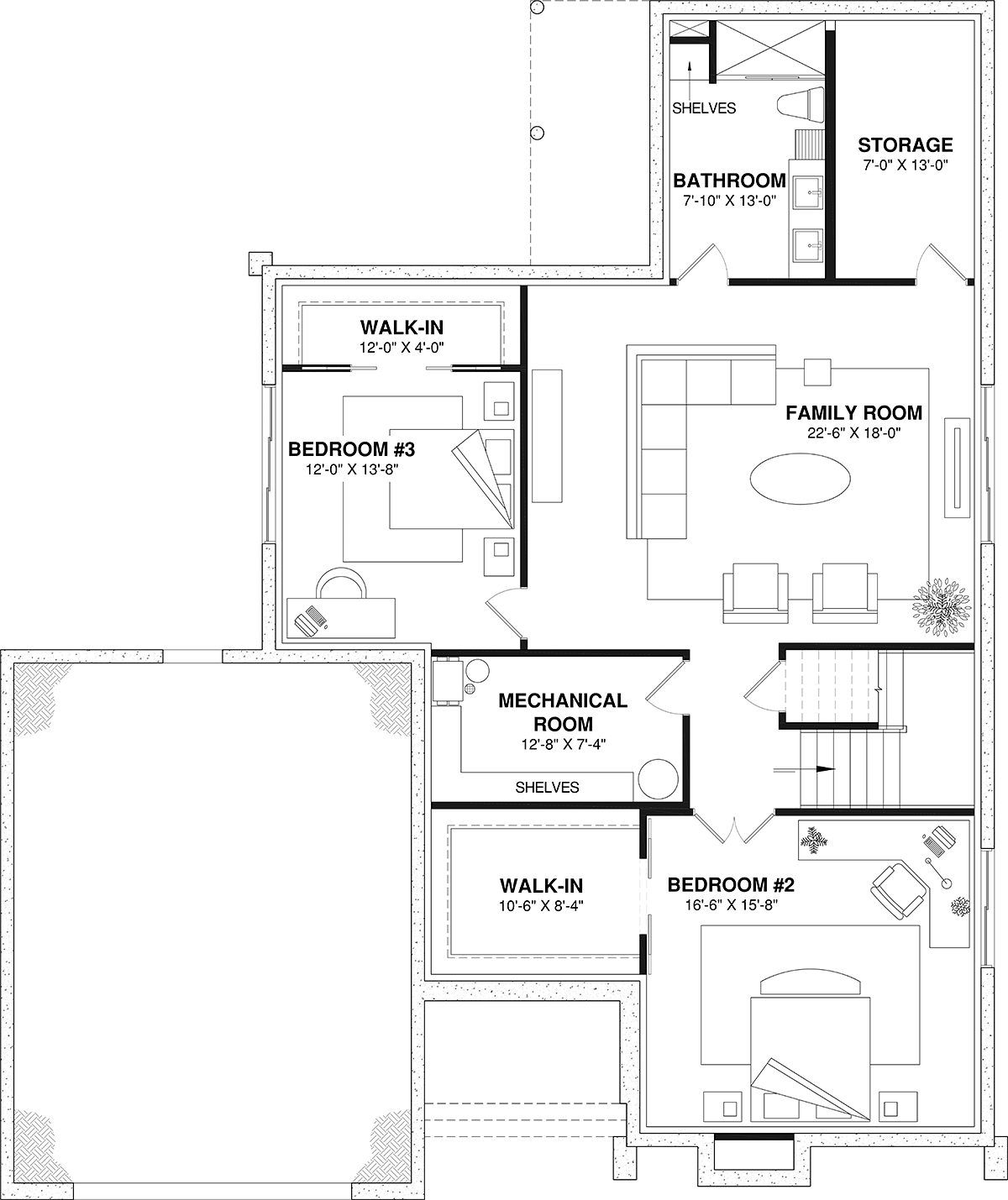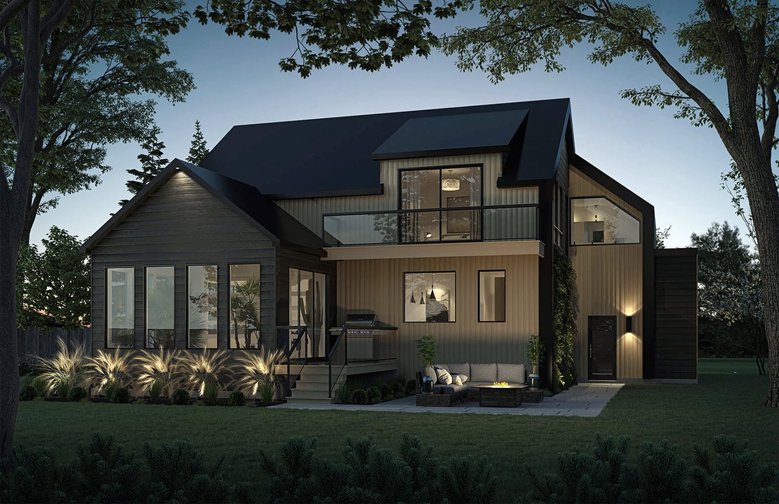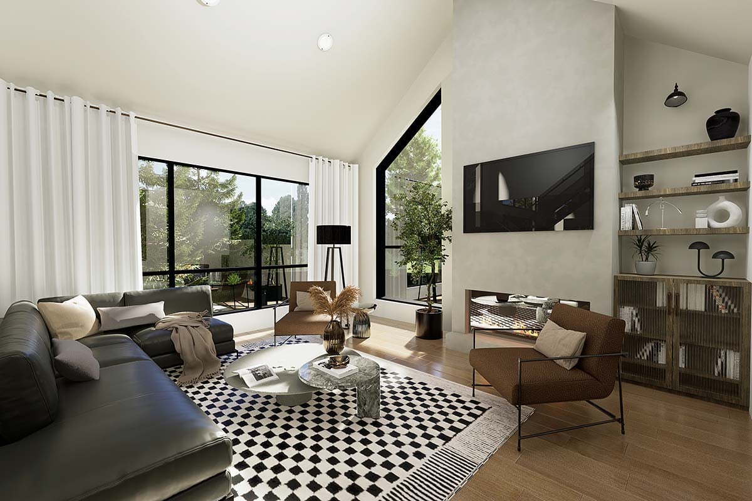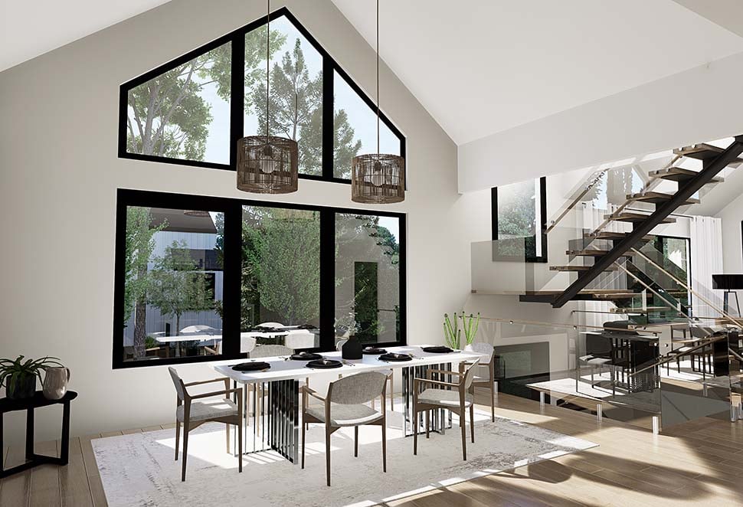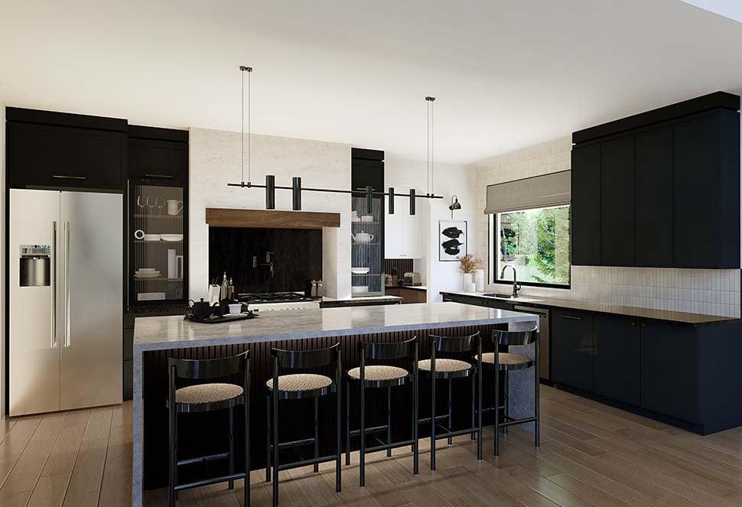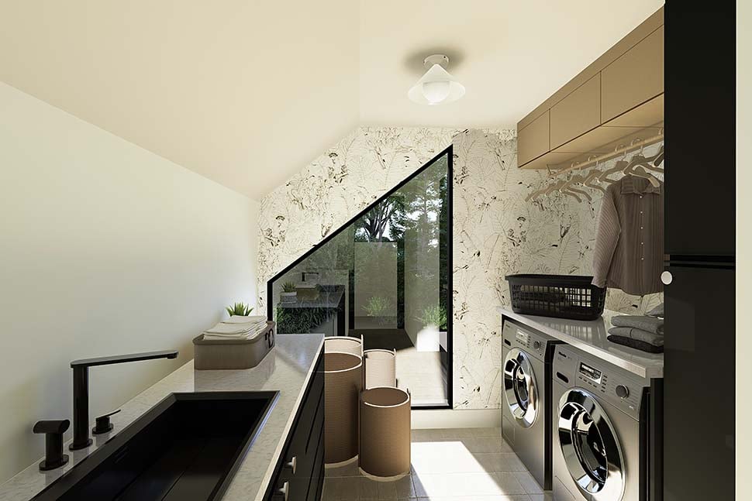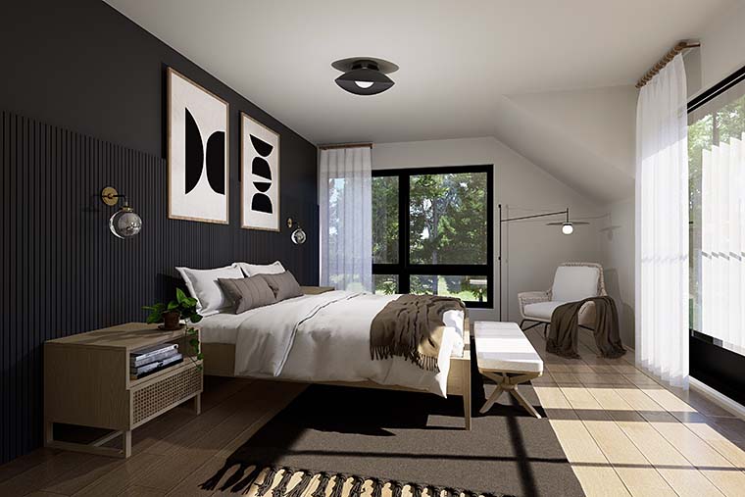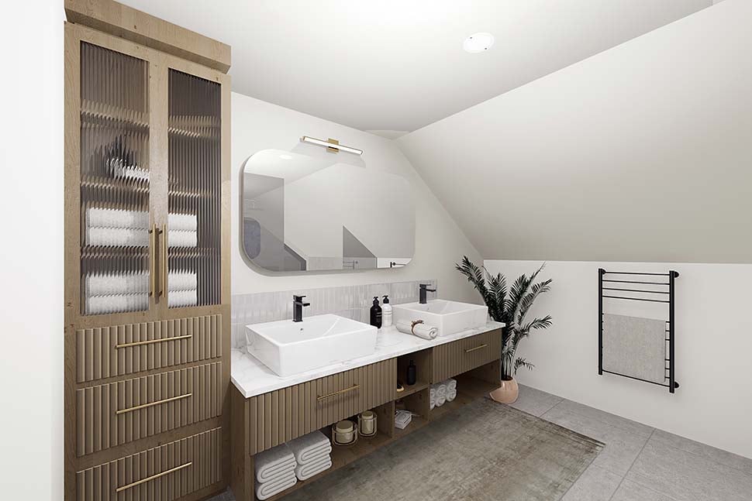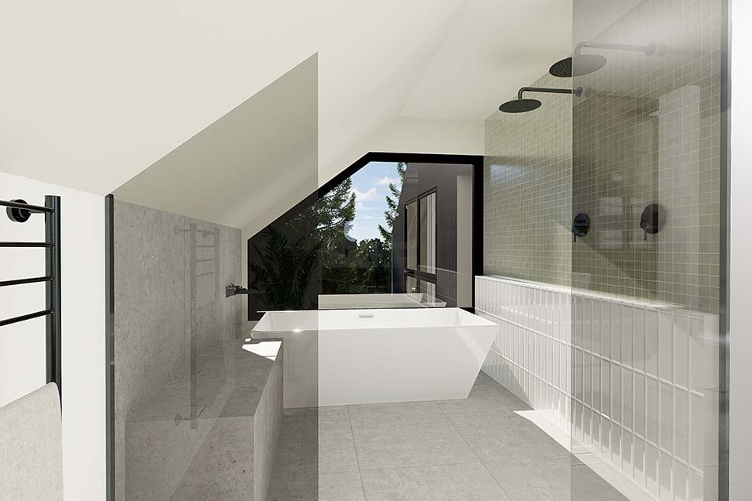- Home
- House Plans
- Plan 81873
| Order Code: 00WEB |
House Plan 81873
Contemporary Style, 4207 Sq Ft, 3 Bed, 3 Bath, 1 Car | Plan 81873
sq ft
4207beds
3baths
2.5bays
1width
50'depth
61'Click Any Image For Gallery
Plan Pricing
- PDF File: $2,575.00
- CAD File: $3,575.00
Single Build License issued on CAD File orders. - Right Reading Reverse: $250.00
All sets will be Readable Reverse copies. Turn around time is usually 3 to 5 business days. - Additional Sets: $65.00
Need A Materials List?
It seems that this plan does not offer a stock materials list, but we can make one for you. Please call 1-800-482-0464, x403 to discuss further.Need Printed Sets?
It seems that this plan only offers electronic (PDF or CAD) files. If you also need Printed Sets, please call 1-800-482-0464, x403 to discuss possible options.Available Foundation Types:
-
Basement
: No Additional Fee
Total Living Area may increase with Basement Foundation option. -
Crawlspace
: $520.00
May require additional drawing time, please call to confirm before ordering. -
Slab
: $520.00
May require additional drawing time, please call to confirm before ordering. -
Stem Wall Slab
: $520.00
May require additional drawing time, please call to confirm before ordering.
Available Exterior Wall Types:
- 2x6: No Additional Fee
Specifications
| Total Living Area: | 4207 sq ft |
| Lower Living Area: | 1610 sq ft |
| Main Living Area: | 1610 sq ft |
| Upper Living Area: | 987 sq ft |
| Garage Area: | 590 sq ft |
| Garage Type: | Attached |
| Garage Bays: | 1 |
| Foundation Types: | Basement Crawlspace - * $520.00 Slab - * $520.00 Stem Wall Slab - * $520.00 |
| Exterior Walls: | 2x6 |
| House Width: | 50'0 |
| House Depth: | 60'4 |
| Number of Stories: | 2 |
| Bedrooms: | 3 |
| Full Baths: | 2 |
| Half Baths: | 1 |
| Max Ridge Height: | 28'9 from Front Door Floor Level |
| Primary Roof Pitch: | 9:12 |
| Roof Framing: | Unknown |
| Porch: | 51 sq ft |
| FirePlace: | Yes |
| Main Ceiling Height: | 9' |
| Upper Ceiling Height: | 8' |
Special Features:
- 2nd Floor Balcony
- Butler's Pantry
- Deck or Patio
- Entertaining Space
- Front Porch
- Mudroom
- Open Floor Plan
- Pantry
- Storage Space
- Sunroom
Plan Description
Bright Scandinavian-Inspired House with Second Floor Entirely Dedicated to the Large Master Suite
Scandinavian-Inspired House Plan 81873 offers an imposing living area of 4,207 square feet arranged on 3 levels. Level One is 1,610 square feet and includes the main living space for your family to cook, eat, and relax. Level Two is 987 square feet, and it belongs entirely to you, Mom and Dad! The kids will take over the basement which is fully finished and includes bedrooms 2 and 3 and much more! In total, this modern style home plan has 3 bedrooms and 2.5 bathrooms.
Scandinavian-Inspired House Plan With Fully-Finished Basement
Scandinavian-Inspired House Plan 81873's photos feature beautiful modern design elements. Firstly, the living room, located in the front part of the house, offers a cathedral ceiling and a fireplace. We love the angled window beside the fireplace because it creates visual balance with the angled ceiling above the built-in on the opposite side. The main front entrance, with its 10'4" ceiling height, as well as the garage access are close to a practical family mudroom. The single garage is more than appreciable size with its 590 sq. ft., which allows the storage of sporting and/or gardening items.
Secondly, on the main floor, the kitchen and dining room area receives beautiful natural light coming from the sunroom at the back. Also, a pantry and a back-kitchen allow for small appliances to be discretely put away, which makes it possible to create an aesthetic kitchen. A cathedral ceiling in this area brings a beautiful amplitude to this family area! Most impressive in this space is the staircase which is designed with a floating appearance and glass railing. These details create a modern aesthetic and encourage more natural light to penetrate the entire living space area.
Second Floor Entirely Dedicated to the Large Master Suite
Thirdly, we move on to the parents. They have the entire second level to themselves! The incredible master bathroom includes a wet room. See the photo which explains the wet room. Wet areas are located behind glass partitions. This includes the tub, bench seating, and TWO shower heads. In addition, Mom and Dad get a large walk-in closet, a laundry room, and ample storage on this floor. As a bonus, they benefit from a private balcony overlooking the backyard! Romantic and private...what more could you ask for!
Many will be happy to have a basement that is fully finished, allowing the young (and not so young) to have their own "gaming" and sleeping area. This finished lower level has 2 bedrooms, each with a walk-in closet, family room, mechanical room, and oversized storage room. In conclusion, this house is perfect for families wishing to give a little autonomy to their growing children!
What's Included?
-4 elevations
-Foundation plan
-Ground floor plan
-Upper floor plan (if applicable)
-Roof plan
-Truss diagrams and building sections (manufactured trusses required – no structural details included)
-Construction details
-Typical wall section
NOT included:
-Engineering
-HVAC (Heating, ventilation and air conditioning)
-Electrical and plumbing plans
What's included in our house plans detail
BCIN # for Ontario customers is available at an additional charge
-House plans with or without garage and / or apartment $300
-Multi-unit plans $400
-All other plans $150
-Garage plans with NO heating elements, $200 charge for BCIN
If you are purchasing a BCIN number for Ontario customers, and wish to purchase the PDF, a copy per Ontario rules must be mailed as well. There is no charge for the actual copy, but shipping on the copy must be purchased.
Modifications
Call 866-465-5866 and talk to a live person that can give you and FREE modification estimate over the phone!
Email Us - Please Include your telephone number, plan number, foundation type, state you are building in and a specific list of changes.
Fax: 651-602-5050 - Make sure to include a cover sheet with your contact info. Make attention to the FamilyHomePlans.com Modification Department.
Cost To Build
What will it cost to build your new home?
Let us help you find out!
- Family Home Plans has partnered with Home-Cost.com to provide you the most accurate, interactive online estimator available. Home-Cost.com is a proven leader in residential cost estimating software for over 20 years.
- No Risk Offer: Order your Home-Cost Estimate now for just $29.95! We will provide you with a discount code in your receipt for when you decide to order any plan on our website than will more than pay you back for ordering an estimate.
Accurate. Fast. Trusted.
Construction Cost Estimates That Save You Time and Money.
$29.95 per plan
** Available for U.S. and CanadaWith your 30-day online cost-to-build estimate you can start enjoying these benefits today.
- INSTANT RESULTS: Immediate turnaround—no need to wait days for a cost report.
- RELIABLE: Gain peace of mind and confidence that comes with a reliable cost estimate for your custom home.
- INTERACTIVE: Instantly see how costs change as you vary design options and quality levels of materials!
- REDUCE RISK: Minimize potential cost overruns by becoming empowered to make smart design decisions. Get estimates that save thousands in costly errors.
- PEACE OF MIND: Take the financial guesswork out of building your dream home.
- DETAILED COSTING: Detailed, data-backed estimates with +/-120 lines of costs / options for your project.
- EDITABLE COSTS: Edit the line-item labor & material price with the “Add/Deduct” field if you want to change a cost.
- Accurate cost database of 43,000 zip codes (US & Canada)
- Print cost reports or export to Excel®
- General Contractor or Owner-Builder contracting
- Estimate 1, 1½, 2 and 3-story home designs
- Slab, crawlspace, basement or walkout basement
- Foundation depth / excavation costs based on zip code
- Cost impact of bonus rooms and open-to-below space
- Pitched roof or flat roof homes
- Drive-under and attached garages
- Garage living – accessory dwelling unit (ADU) homes
- Duplex multi-family homes
- Barndominium / Farmdominium homes
- RV grages and Barndos with oversized overhead doors
- Costs adjust based on ceiling height of home or garage
- Exterior wall options: wood, metal stud, block
- Roofing options: asphalt, metal, wood, tile, slate
- Siding options: vinyl, cement fiber, stucco, brick, metal
- Appliances range from economy to commercial grade
- Multiple kitchen & bath counter / cabinet selections
- Countertop options range from laminate to stone
- HVAC, fireplace, plumbing and electrical systems
- Fire suppression / sprinkler system
- Elevators
Home-Cost.com’s INSTANT™ Cost-To-Build Report also provides you these added features and capabilities:
Q & A
Ask the Designer any question you may have. NOTE: If you have a plan modification question, please click on the Plan Modifications tab above.
Common Q & A
A: Yes you can! Please click the "Modifications" tab above to get more information.
A: The national average for a house is running right at $125.00 per SF. You can get more detailed information by clicking the Cost-To-Build tab above. Sorry, but we cannot give cost estimates for garage, multifamily or project plans.
FHP Low Price Guarantee
If you find the exact same plan featured on a competitor's web site at a lower price, advertised OR special SALE price, we will beat the competitor's price by 5% of the total, not just 5% of the difference! Our guarantee extends up to 4 weeks after your purchase, so you know you can buy now with confidence.
Our Low Price Guarantee
If you find the exact same plan featured on a competitor's web site at a lower price, advertised OR special SALE price, we will beat the competitor's price by 5% of the total, not just 5% of the difference! To take advantage of our guarantee, please call us at 800-482-0464 or email us the website and plan number when you are ready to order. Our guarantee extends up to 4 weeks after your purchase, so you know you can buy now with confidence.
Call 800-482-0464





