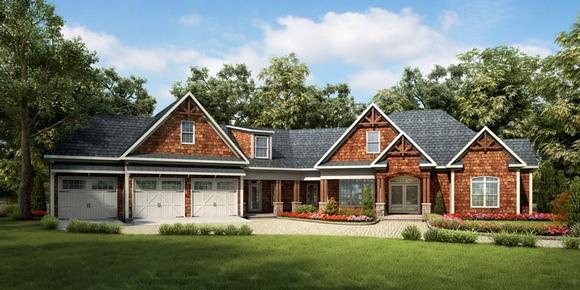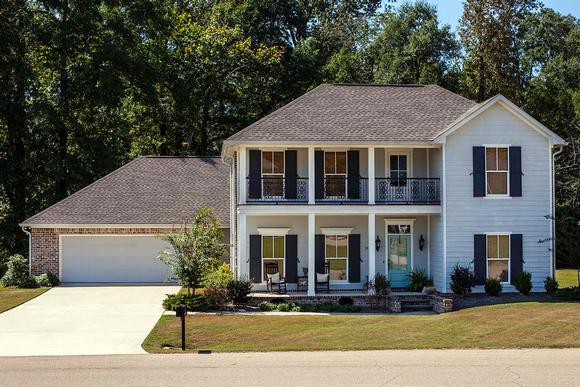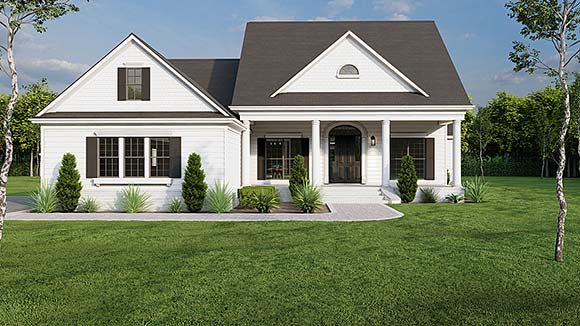3 Plans
End of Search Results
Historic House Plans: Timeless Design with Lasting Appeal
Historic house plans draw inspiration from beloved architectural styles like Colonial, Victorian, Tudor, and Craftsman. These homes showcase authentic detailing, symmetrical facades, and charming proportions that have stood the test of time.
While the exteriors emphasize traditional elegance, interiors are updated with open layouts, modern kitchens, and flexible spaces for today’s living. Energy-efficient systems and smart features ensure practicality while preserving historic character.
Explore our collection of historic house plans to find a design that blends timeless beauty with modern comfort.








