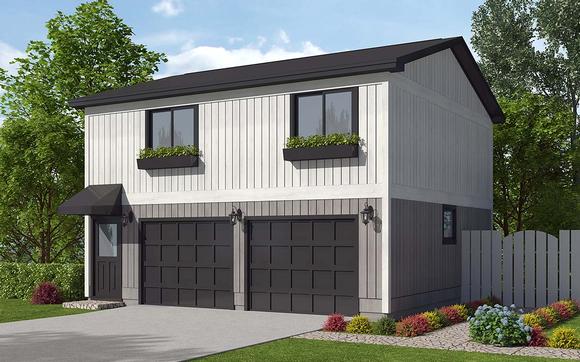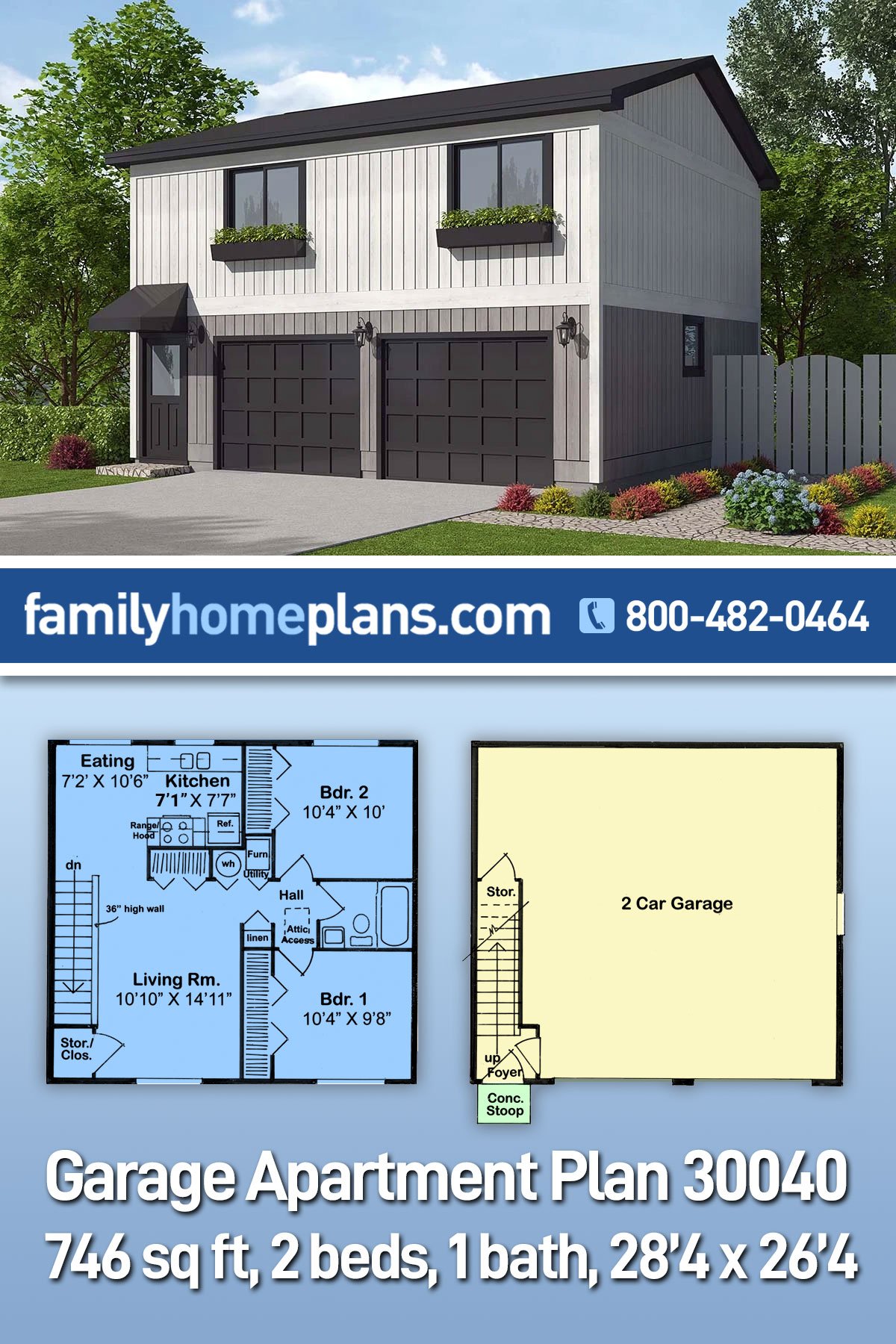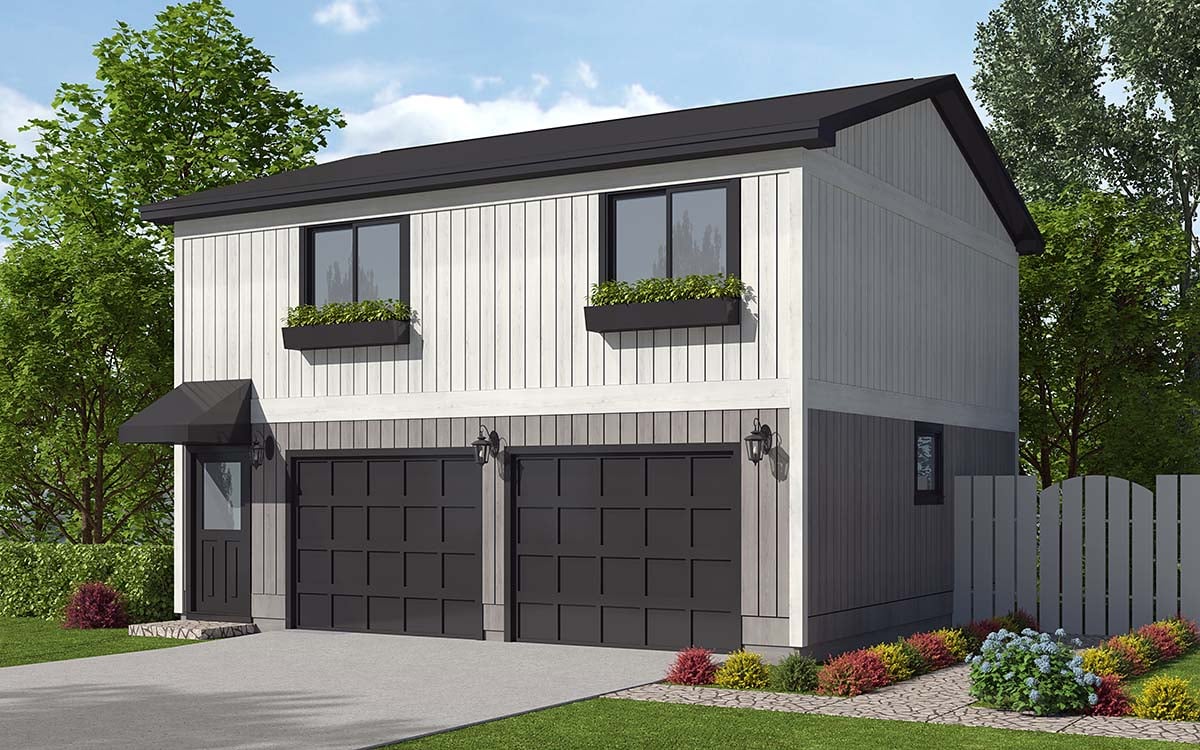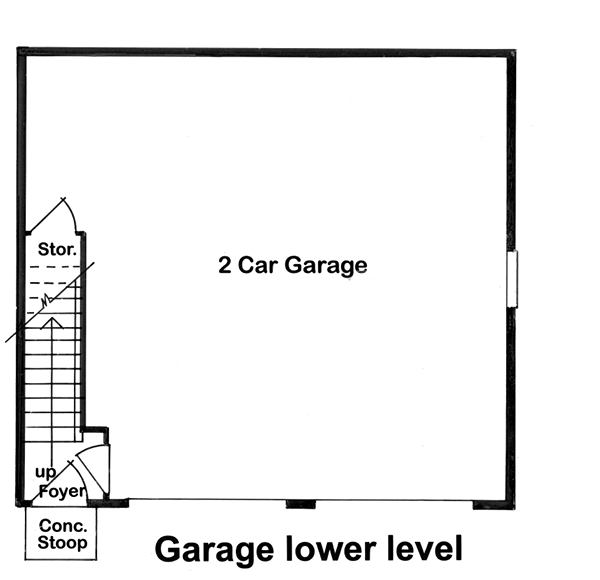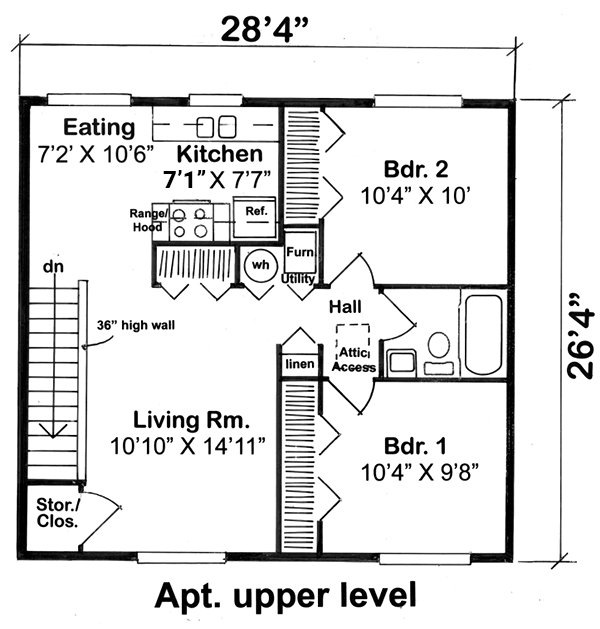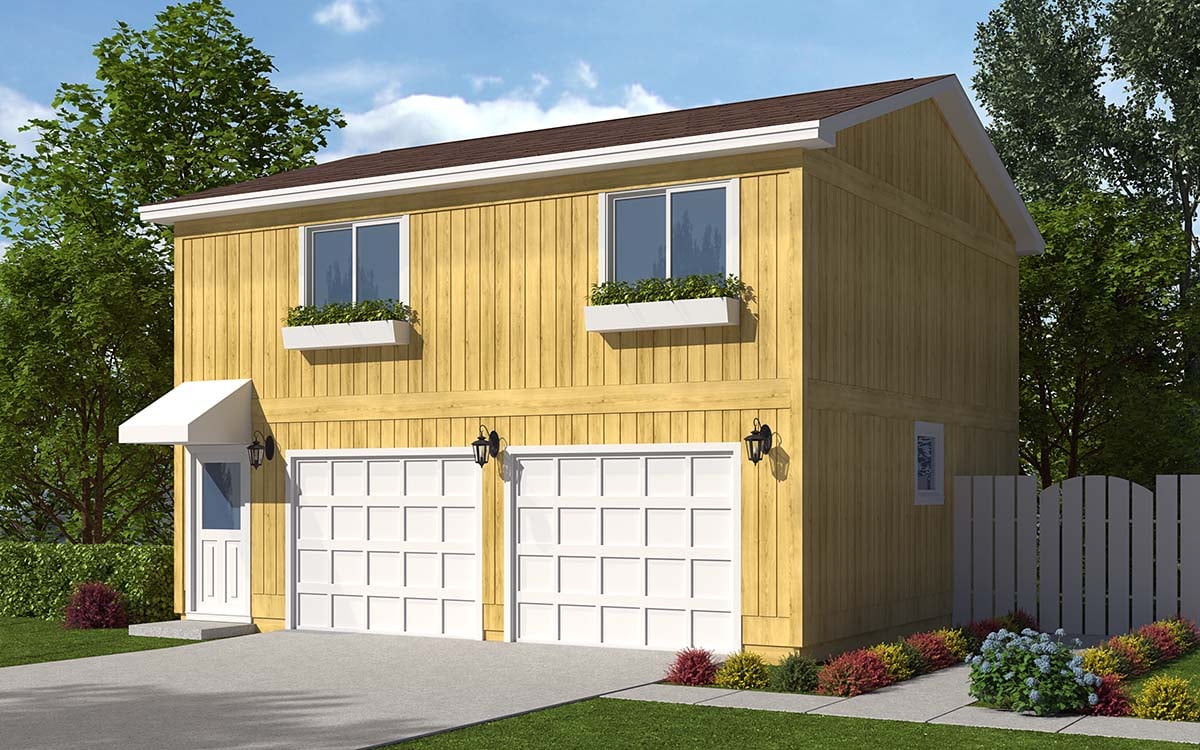- Home
- Garage-Living Plans
- Plan 30040
| Order Code: 00WEB |
Garage-Living Plan 30040
Modern Style, 746 Sq Ft, 2 Bed, 1 Bath, 2 Car | Plan 30040
sq ft
746beds
2baths
1bays
2width
29'depth
27'Click Any Image For Gallery
Plan Pricing
- PDF File: $550.00
- 1 Set: $350.00
- 5 Sets: $450.00
- 5 Sets plus PDF File: $650.00
- 8 Sets: $550.00
- Reproducible Set: $650.00
- CAD File: $900.00
Single Build License issued on CAD File orders. - Concerning PDF or CAD File Orders: Designer requires that a End User License Agreement be signed before fulfilling PDF and CAD File order.
- Materials List: $75.00
- Right Reading Reverse: $50.00
All sets will be Readable Reverse copies. Turn around time is usually 3 to 5 business days. - Additional License Fee: $350.00
Provides you with one additional license to build (a total of two builds). - Additional Sets: $25.00
Plans are not to be sold in New Jersey or Maryland.
Available Foundation Types:
- Stem Wall Slab : No Additional Fee
Available Exterior Wall Types:
- 2x6: No Additional Fee
Specifications
| Total Living Area: | 746 sq ft |
| Upper Living Area: | 746 sq ft |
| Garage Area: | 746 sq ft |
| Garage Type: | Drive Under |
| Garage Bays: | 2 |
| Foundation Types: | Stem Wall Slab |
| Exterior Walls: | 2x6 |
| House Width: | 28'4 |
| House Depth: | 26'4 |
| Number of Stories: | 2 |
| Bedrooms: | 2 |
| Full Baths: | 1 |
| Primary Roof Pitch: | 4:12 |
| Roof Framing: | Truss |
| Main Ceiling Height: | 8'0 |
| Upper Ceiling Height: | 8'0 |
Plan Description
2 Bedroom Carriage House Plan offering 746 Sq Ft, 2 Bed, 1 Bath and a 2 Car Garage Underneath
Classic 2 Bedroom Carriage House Plan 30040 has 2 bays for parking on the ground floor level. Ground floor size is 746 square feet. The upper level includes two bedrooms, 1 bath, and comfortable living space. Apartment size is 746 square feet. Garage Apartment Plan 30040 is affordable to build because it has a simple rectangular footprint measuring 28’4 wide by 26’4 deep. Finish the exterior with vertical wood siding. Add curb appeal with flower boxes under the windows.How can I find more house plans with drive under parking?
Try Searching one of the following terms.
What's Included?
Typical Wall Section This section will address insulation, roof components, and interior and exterior wall finishes. Your plans will be designed with either 2x4 or 2x6 exterior walls, but most professional contractors can easily adapt the plans to the wall thickness you require.
Fireplace Details If the home you have chosen includes a fireplace, the fireplace detail will show typical methods to construct the firebox, hearth and flue chase for masonry units, or a wood frame chase for a zero-clearance unit. Available for most plans.
Foundation Plan These plans will accurately dimension the footprint of your home including load bearing points and beam placement if applicable. The foundation style will vary from plan to plan.
Roof Plan The information necessary to construct the roof will be included with your home plans. Some plans will reference roof trusses, while many others contain schematic framing plans. These framing plans will indicate the lumber sizes necessary for the rafters and ridgeboards based on the designated roof loads.
Typical Cross Section A cut-away cross-section through the entire home shows your building contractor the exact correlation of construction components at all levels of the house. It will help to clarify the load bearing points from the roof all the way down to the basement. Available for most plans.
Detailed Floor Plans The floor plans of your home accurately dimension the positioning of all walls, doors, windows, stairs and permanent fixtures. They will show you the relationship and dimensions of rooms, closets and traffic patterns. The schematic of the electrical layout may be included in the plan.
Stair Details If stairs are an element of the design you have chosen, the plans will show the necessary information to build these, either through a stair cross section, or on the floor plans.
Modifications
Call 866-465-5866 and talk to a live person that can give you and FREE modification estimate over the phone!
Email Us - Please Include your telephone number, plan number, foundation type, state you are building in and a specific list of changes.
Fax: 651-602-5050 - Make sure to include a cover sheet with your contact info. Make attention to the FamilyHomePlans.com Modification Department.
Cost To Build
What will it cost to build your new home?
Let us help you find out!
- Family Home Plans has partnered with Home-Cost.com to provide you the most accurate, interactive online estimator available. Home-Cost.com is a proven leader in residential cost estimating software for over 20 years.
- No Risk Offer: Order your Home-Cost Estimate now for just $29.95! We will provide you with a discount code in your receipt for when you decide to order any plan on our website than will more than pay you back for ordering an estimate.
Accurate. Fast. Trusted.
Construction Cost Estimates That Save You Time and Money.
$29.95 per plan
** Available for U.S. and Canada
With your 30-day online cost-to-build estimate you can start enjoying these benefits today.
- INSTANT RESULTS: Immediate turnaround—no need to wait days for a cost report.
- RELIABLE: Gain peace of mind and confidence that comes with a reliable cost estimate for your custom home.
- INTERACTIVE: Instantly see how costs change as you vary design options and quality levels of materials!
- REDUCE RISK: Minimize potential cost overruns by becoming empowered to make smart design decisions. Get estimates that save thousands in costly errors.
- PEACE OF MIND: Take the financial guesswork out of building your dream home.
- DETAILED COSTING: Detailed, data-backed estimates with +/-120 lines of costs / options for your project.
- EDITABLE COSTS: Edit the line-item labor & material price with the “Add/Deduct” field if you want to change a cost.
- Accurate cost database of 43,000 zip codes (US & Canada)
- Print cost reports or export to Excel®
- General Contractor or Owner-Builder contracting
- Estimate 1, 1½, 2 and 3-story home designs
- Slab, crawlspace, basement or walkout basement
- Foundation depth / excavation costs based on zip code
- Cost impact of bonus rooms and open-to-below space
- Pitched roof or flat roof homes
- Drive-under and attached garages
- Garage living – accessory dwelling unit (ADU) homes
- Duplex multi-family homes
- Barndominium / Farmdominium homes
- RV grages and Barndos with oversized overhead doors
- Costs adjust based on ceiling height of home or garage
- Exterior wall options: wood, metal stud, block
- Roofing options: asphalt, metal, wood, tile, slate
- Siding options: vinyl, cement fiber, stucco, brick, metal
- Appliances range from economy to commercial grade
- Multiple kitchen & bath counter / cabinet selections
- Countertop options range from laminate to stone
- HVAC, fireplace, plumbing and electrical systems
- Fire suppression / sprinkler system
- Elevators
Home-Cost.com’s INSTANT™ Cost-To-Build Report also provides you these added features and capabilities:
Q & A
Ask the Designer any question you may have. NOTE: If you have a plan modification question, please click on the Plan Modifications tab above.
Previous Q & A
A: Hello, These plans are not drawn to local building codes and states like New Jersey and Maryland have very strict code requirements. Customers in those states can purchase this plan if they understand that the plans will need to be stamped by a local architect / engineer which we cannot do. Have a Great Day!
A: Yes, it does. Thanks
A: The plan calls for R-21 batt insulation since the walls are 2x6.
A: Both options are possible with the proper structural design. If floor trusses are used for a clear span, they will be approximately 25" deep and that will make the overall building about 15" taller than the design currently shows.
A: Floor Joists are 2x10's at 16 inches o.c. We use manufactured trusses for the roof framing. Thanks!
A: Right at 22 feet from top of slab.
Common Q & A
A: Yes you can! Please click the "Modifications" tab above to get more information.
A: The national average for a house is running right at $125.00 per SF. You can get more detailed information by clicking the Cost-To-Build tab above. Sorry, but we cannot give cost estimates for garage, multifamily or project plans.
FHP Low Price Guarantee
If you find the exact same plan featured on a competitor's web site at a lower price, advertised OR special SALE price, we will beat the competitor's price by 5% of the total, not just 5% of the difference! Our guarantee extends up to 4 weeks after your purchase, so you know you can buy now with confidence.



