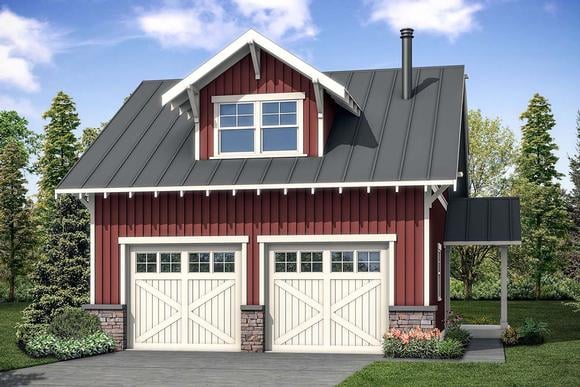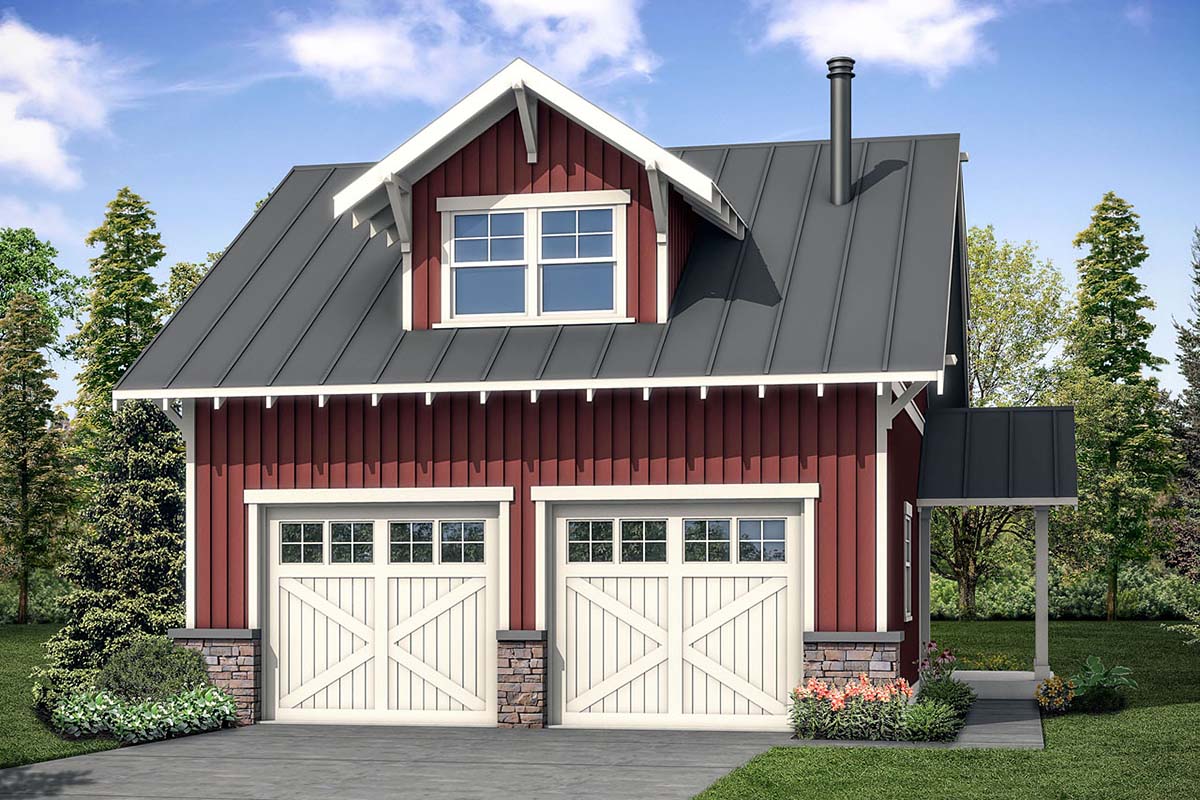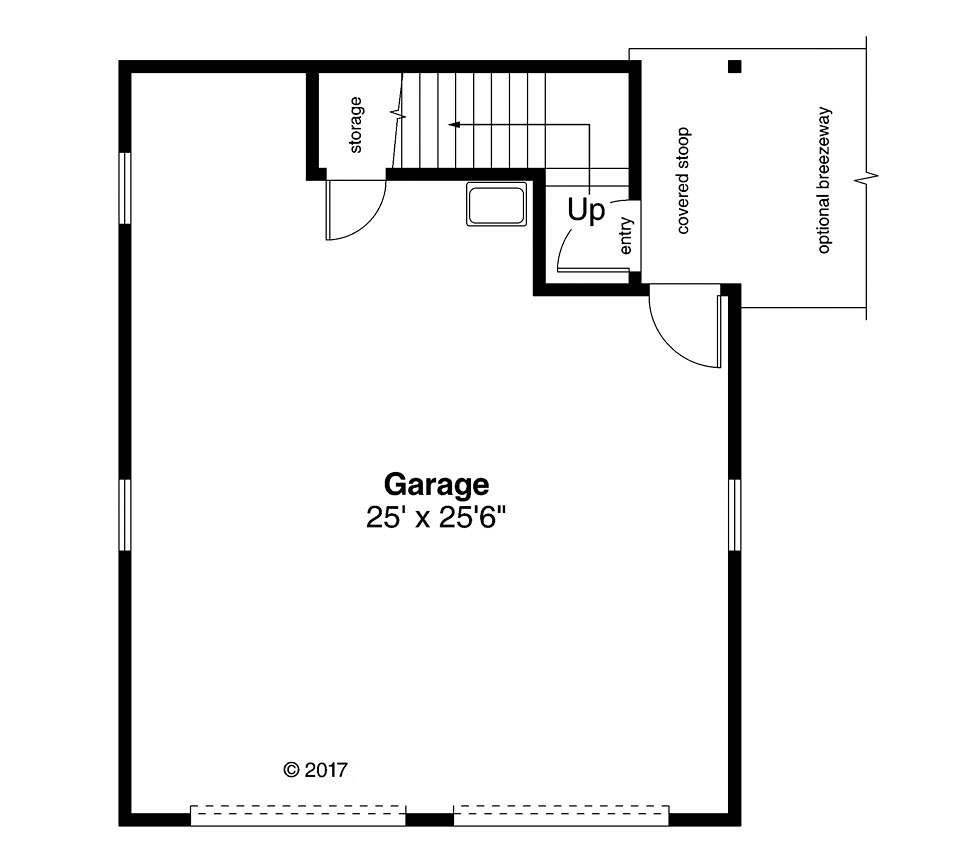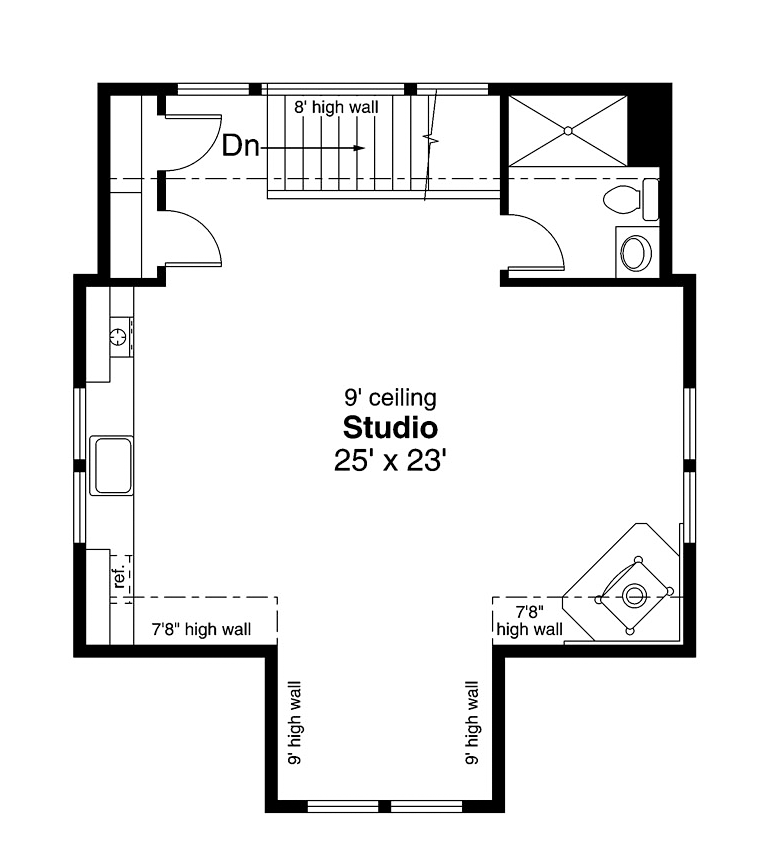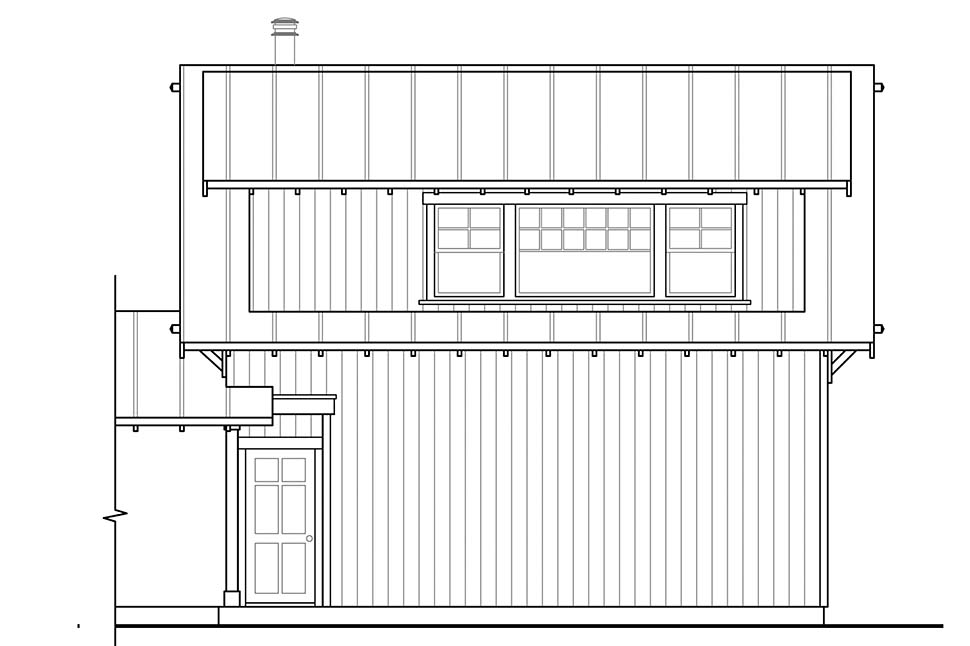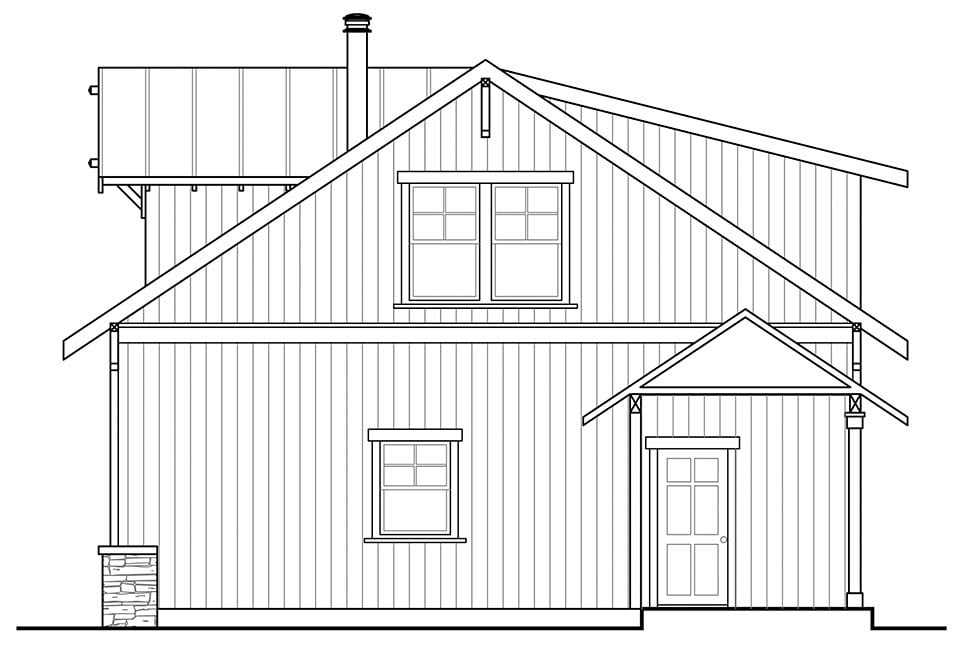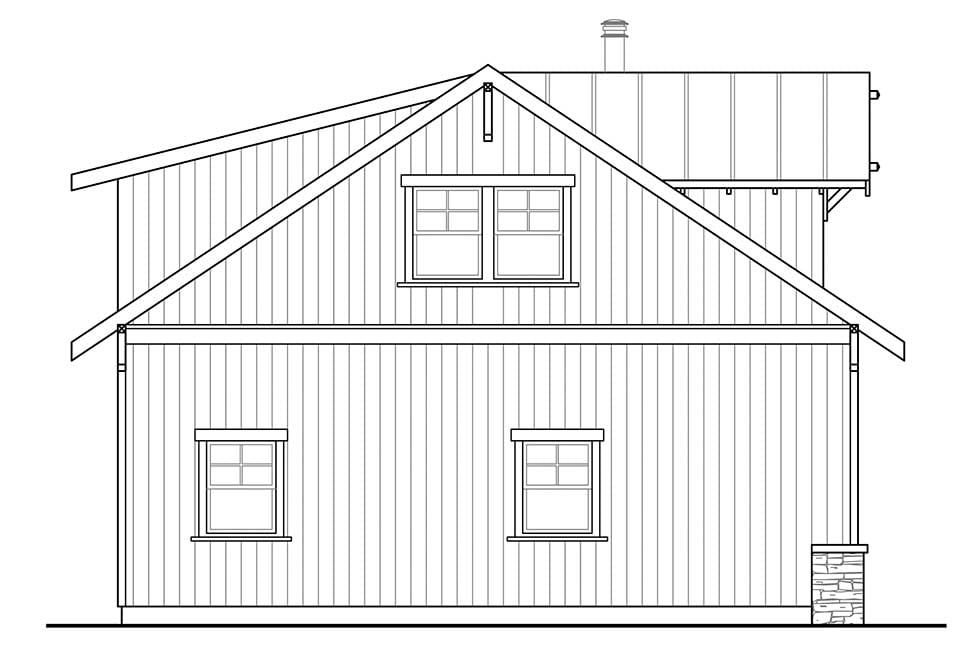- Home
- Garage Plans
- Plan 41330
| Order Code: 00WEB |
2 Car Garage Plan 41330
Country Style 2 Car Garage | Plan 41330
Click Any Image For Gallery
Plan Pricing
- PDF File: $945.00
- 1 Set: $370.00 **
- 5 Sets plus PDF File: $605.00
- CAD File: $1,050.00
Single Build License issued on CAD File orders. - Concerning PDF or CAD File Orders: Designer requires that a End User License Agreement be signed before fulfilling PDF and CAD File order.
- Right Reading Reverse: $80.00
All sets will be Readable Reverse copies. Turn around time is usually 3 to 5 business days. - Additional Sets: $25.00
Need A Materials List?
It seems that this plan does not offer a stock materials list, but we can make one for you. Please call 1-800-482-0464, x403 to discuss further.Available Foundation Types:
- Slab : No Additional Fee
Available Exterior Wall Types:
- 2x6: No Additional Fee
Specifications
| Total Living Area: | 721 sq ft |
| Main Living Area: | 92 sq ft |
| Upper Living Area: | 629 sq ft |
| Garage Area: | 701 sq ft |
| Garage Type: | Drive Under |
| Garage Bays: | 2 |
| Foundation Types: | Slab |
| Exterior Walls: | 2x6 |
| House Width: | 26'0 |
| House Depth: | 32'0 |
| Number of Stories: | 2 |
| Full Baths: | 1 |
| Max Ridge Height: | 24'4 from Front Door Floor Level |
| Primary Roof Pitch: | 8:12 |
| Roof Load: | 25 psf |
| Roof Framing: | Stick |
| Main Ceiling Height: | 9' |
| Upper Ceiling Height: | 9' |
Plan Description
Garage with Studio
With room for 2 cars plus additional living area this country-style garage offers a little bit of everything. The garage doors on the main level are both 9' wide and 8' tall. Towards the back a small alcove as well as space under the staircase provide storage space for bikes, gardening equipment or holiday decorations. Separated from the garage a set of stairs lead up to the second floor studio. With the full bathroom, kitchenette and woodstove this space could be used as a guest apartment, hobby space, home office or whatever else suites.What's Included?
Elevations: Drawings which show the front, sides, and rear of the home, including exterior materials, trim sizes, roof pitches, etc.
Main Floor Plan: Shows the placement and dimensions of all walls, doors, and windows. Includes the location of beams, ceiling heights, pertinent interior elevations, etc.
Second Floor Plan (if any): Shows the second floor in the same detail as the main floor. Includes second floor framing and details.
Foundation Plan: Shows the location of all concrete footings, floor beams, first floor framing, and foundation details.
Basement Plan (if any): Included if the plan has a basement alternative. Shows all basement details. Plans which include alternate basement stair location or main basement stair will include a basement plan. Other plans can be modified to include a basement foundation.
Roof Framing Plan: Shows roof outlines, conventional framing and/or trusses, beams, roof framing details, etc.
Details: Drawings which show specific details such as fireplaces, stairways, decks, etc.
Section: A drawing of a cross-section of the home. Shows support members, exterior and interior materials, insulation, and foundation.
Electrical Plan: A schematic layout of all lighting and electrical outlets.
Modifications
1) Please Email Us your changes. (Itemized list of changes with details)
Cost To Build
What will it cost to build your new home?
Let us help you find out!
- Family Home Plans has partnered with Home-Cost.com to provide you the most accurate, interactive online estimator available. Home-Cost.com is a proven leader in residential cost estimating software for over 20 years.
- No Risk Offer: Order your Home-Cost Estimate now for just $29.95! We will provide you with a discount code in your receipt for when you decide to order any plan on our website than will more than pay you back for ordering an estimate.
Accurate. Fast. Trusted.
Construction Cost Estimates That Save You Time and Money.
$29.95 per plan
** Available for U.S. and CanadaWith your 30-day online cost-to-build estimate you can start enjoying these benefits today.
- INSTANT RESULTS: Immediate turnaround—no need to wait days for a cost report.
- RELIABLE: Gain peace of mind and confidence that comes with a reliable cost estimate for your custom home.
- INTERACTIVE: Instantly see how costs change as you vary design options and quality levels of materials!
- REDUCE RISK: Minimize potential cost overruns by becoming empowered to make smart design decisions. Get estimates that save thousands in costly errors.
- PEACE OF MIND: Take the financial guesswork out of building your dream home.
- DETAILED COSTING: Detailed, data-backed estimates with +/-120 lines of costs / options for your project.
- EDITABLE COSTS: Edit the line-item labor & material price with the “Add/Deduct” field if you want to change a cost.
- Accurate cost database of 43,000 zip codes (US & Canada)
- Print cost reports or export to Excel®
- General Contractor or Owner-Builder contracting
- Estimate 1, 1½, 2 and 3-story home designs
- Slab, crawlspace, basement or walkout basement
- Foundation depth / excavation costs based on zip code
- Cost impact of bonus rooms and open-to-below space
- Pitched roof or flat roof homes
- Drive-under and attached garages
- Garage living – accessory dwelling unit (ADU) homes
- Duplex multi-family homes
- Barndominium / Farmdominium homes
- RV grages and Barndos with oversized overhead doors
- Costs adjust based on ceiling height of home or garage
- Exterior wall options: wood, metal stud, block
- Roofing options: asphalt, metal, wood, tile, slate
- Siding options: vinyl, cement fiber, stucco, brick, metal
- Appliances range from economy to commercial grade
- Multiple kitchen & bath counter / cabinet selections
- Countertop options range from laminate to stone
- HVAC, fireplace, plumbing and electrical systems
- Fire suppression / sprinkler system
- Elevators
Home-Cost.com’s INSTANT™ Cost-To-Build Report also provides you these added features and capabilities:
Q & A
Ask the Designer any question you may have. NOTE: If you have a plan modification question, please click on the Plan Modifications tab above.
Previous Q & A
A: Hello, We do draw our plans to the IRC codes but when it comes to getting drawings ready for permitting the requirements will vary, even within the same state, as to what the building department will need to have provided. It is very common for pre-designed home and garage plans to need a review by a local professional before they can be submitted. This review will be specific to your building site which is why it is not included with our drawings. Other materials such as site plans, truss engineering (if the roof is trussed), storm water or erosion control designs, may also need prepared before the drawings are permitted. Local professional who are familiar with your areas building practices and requirements can help you with these additional measures once the construction drawings are finished. Unfortunately, we cannot recommend any CAD Software at this time. There are many software types available online for purchase. We would recommend doing research online before purchasing any CAD software to ensure that it is compatible with the DWG file type. We provide DWG files for our CAD Master orders. Thank you!
Common Q & A
A: Yes you can! Please click the "Modifications" tab above to get more information.
A: The national average for a house is running right at $125.00 per SF. You can get more detailed information by clicking the Cost-To-Build tab above. Sorry, but we cannot give cost estimates for garage, multifamily or project plans.
FHP Low Price Guarantee
If you find the exact same plan featured on a competitor's web site at a lower price, advertised OR special SALE price, we will beat the competitor's price by 5% of the total, not just 5% of the difference! Our guarantee extends up to 4 weeks after your purchase, so you know you can buy now with confidence.
Call 800-482-0464




