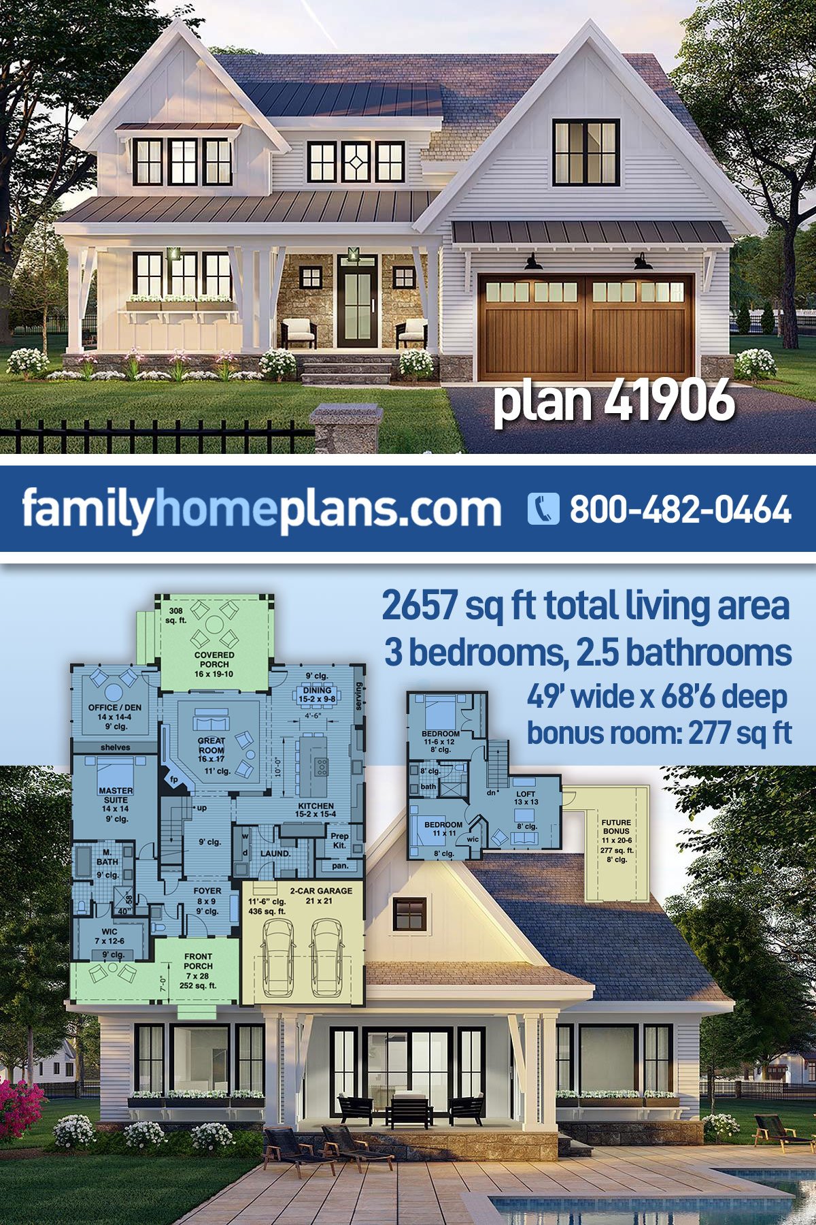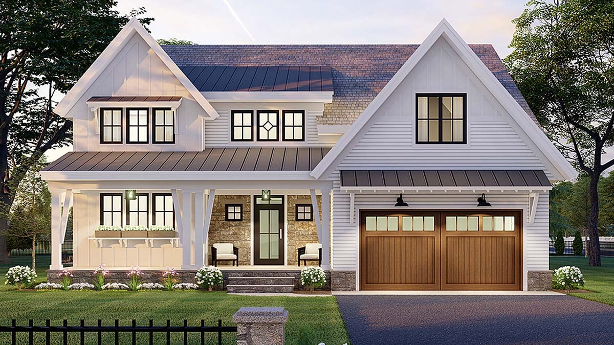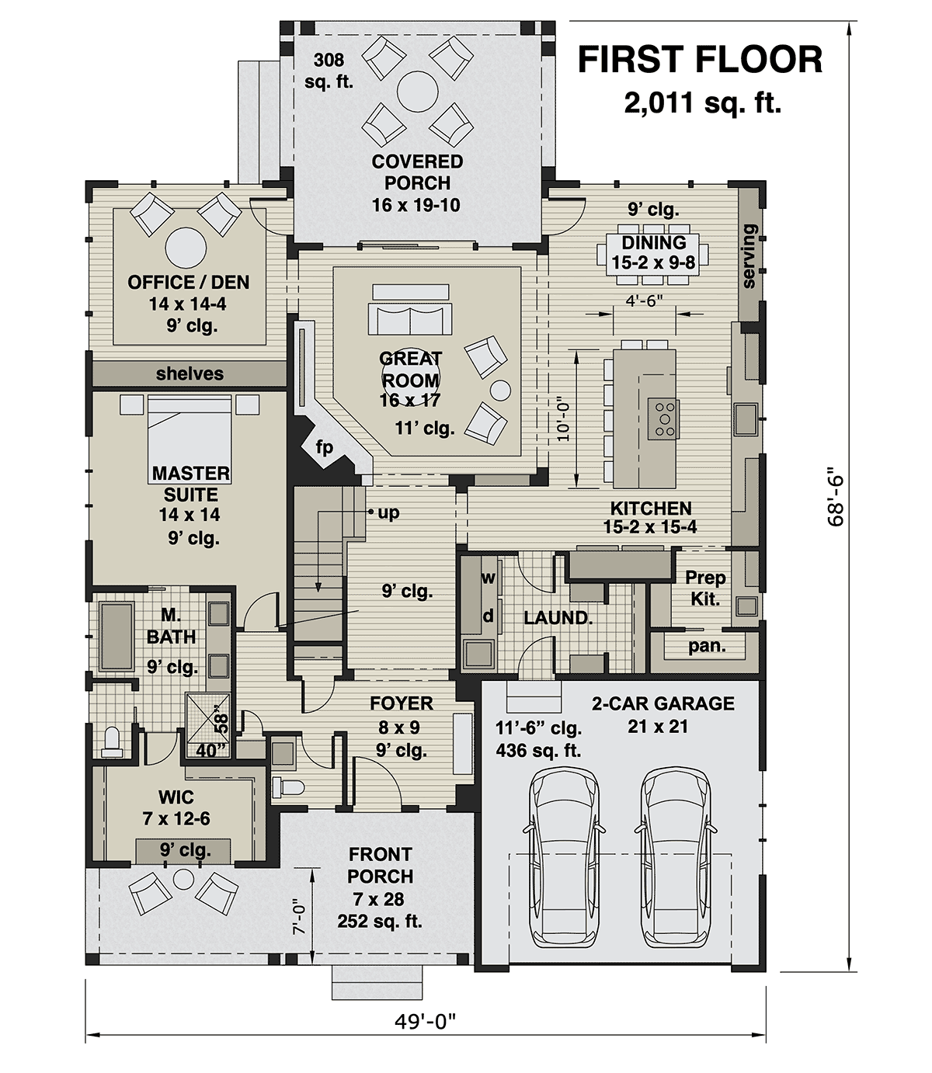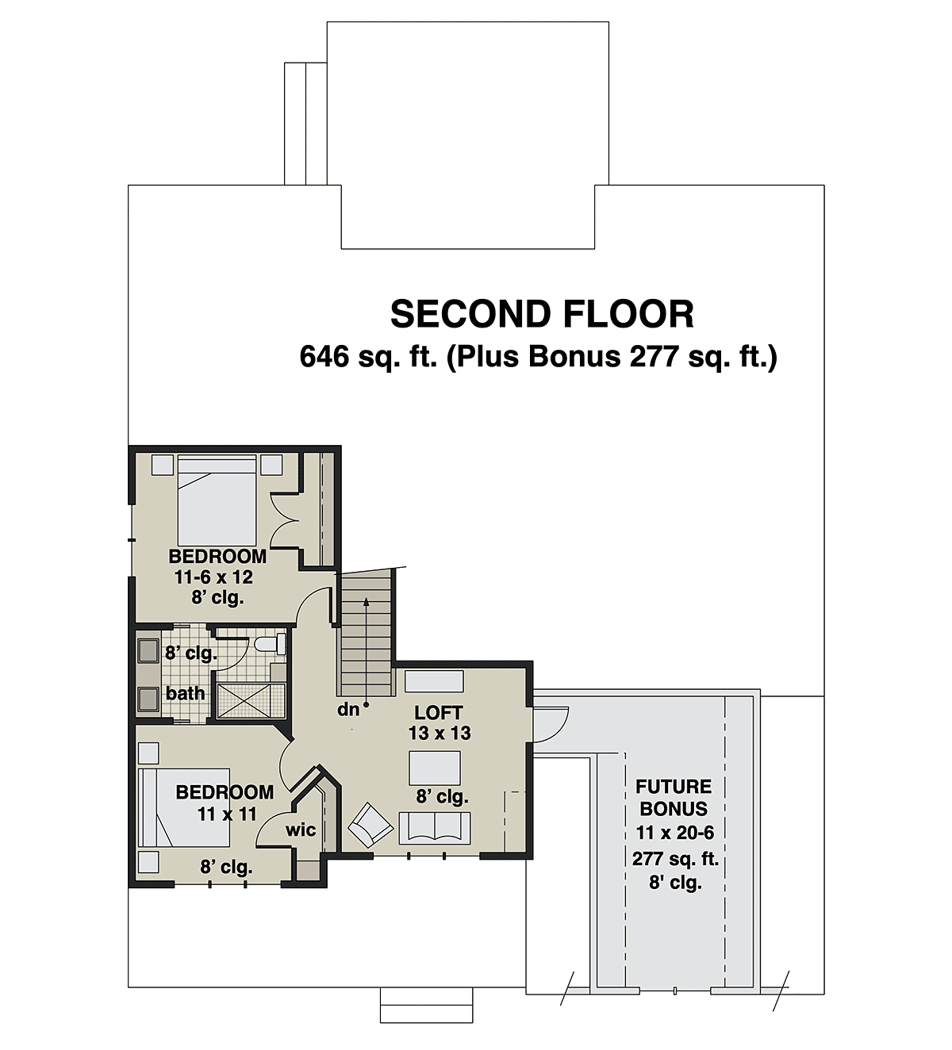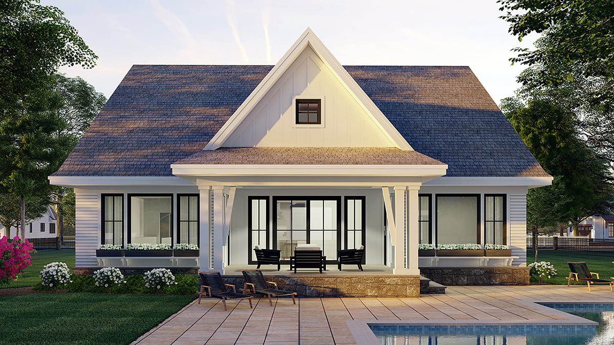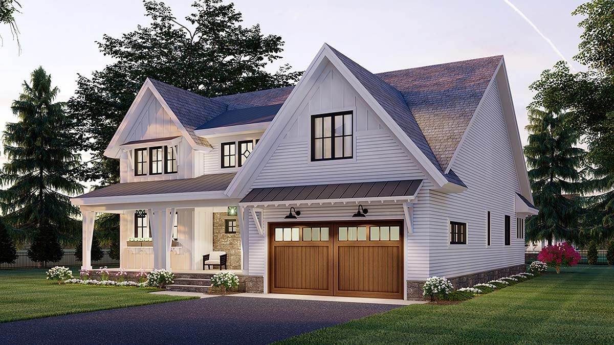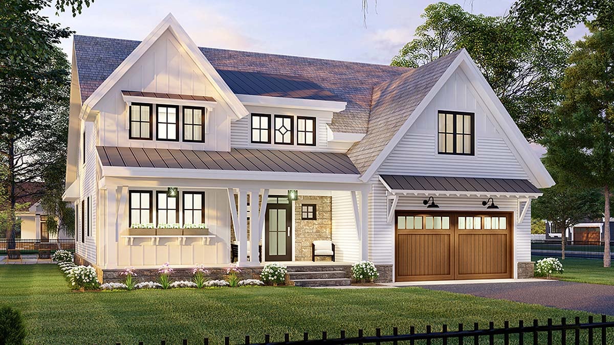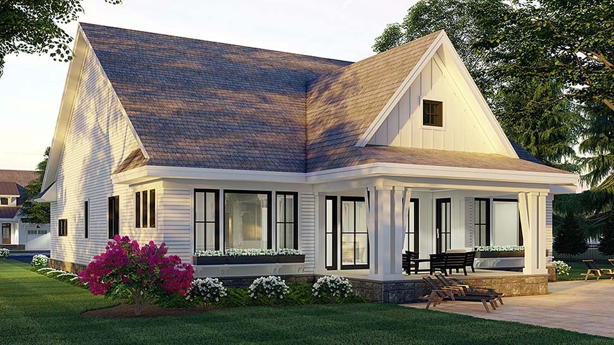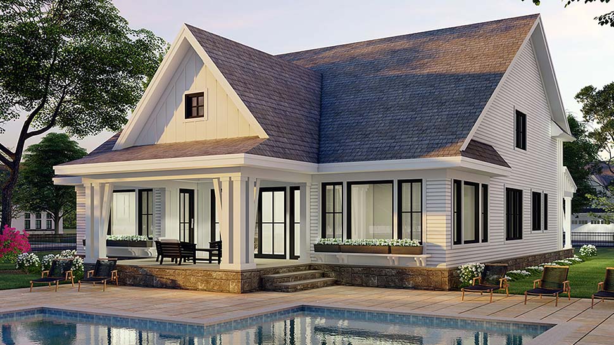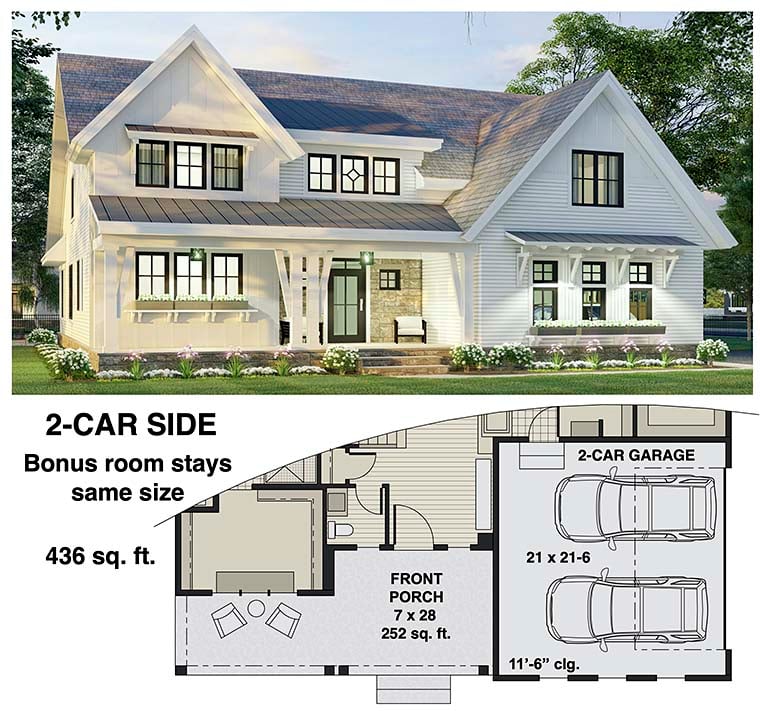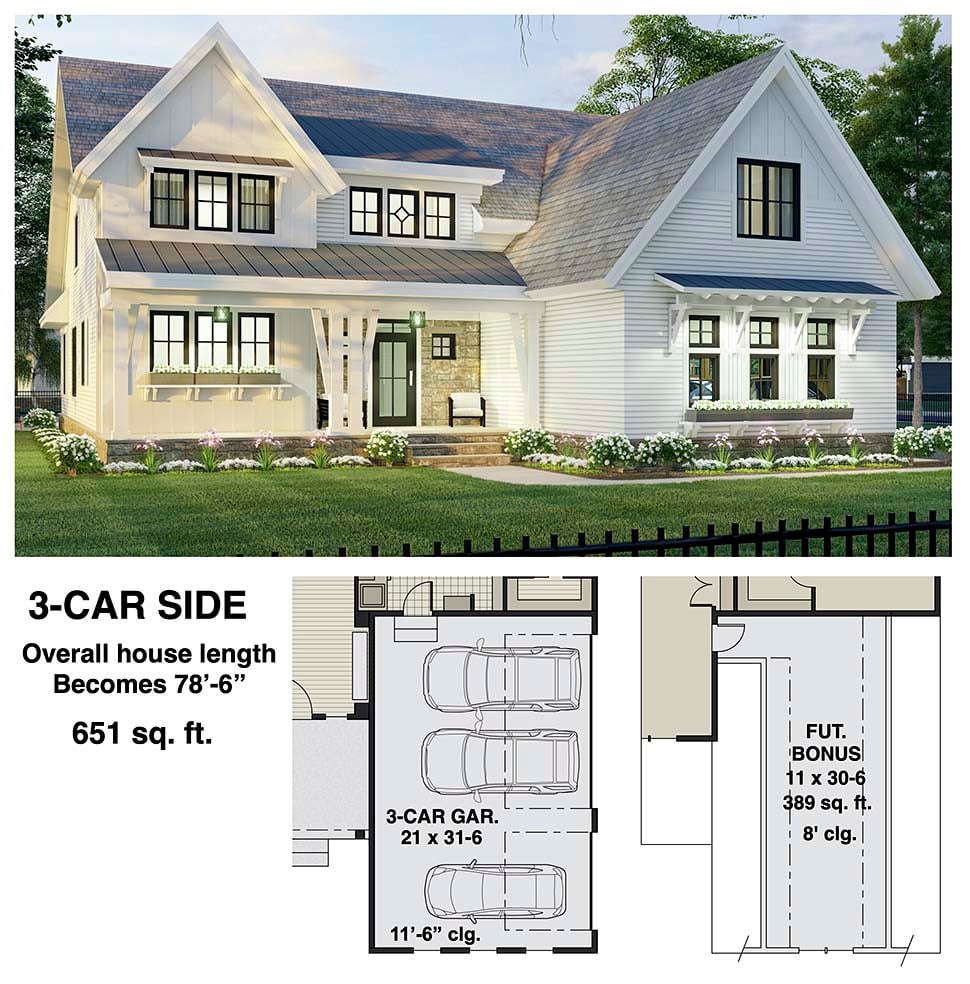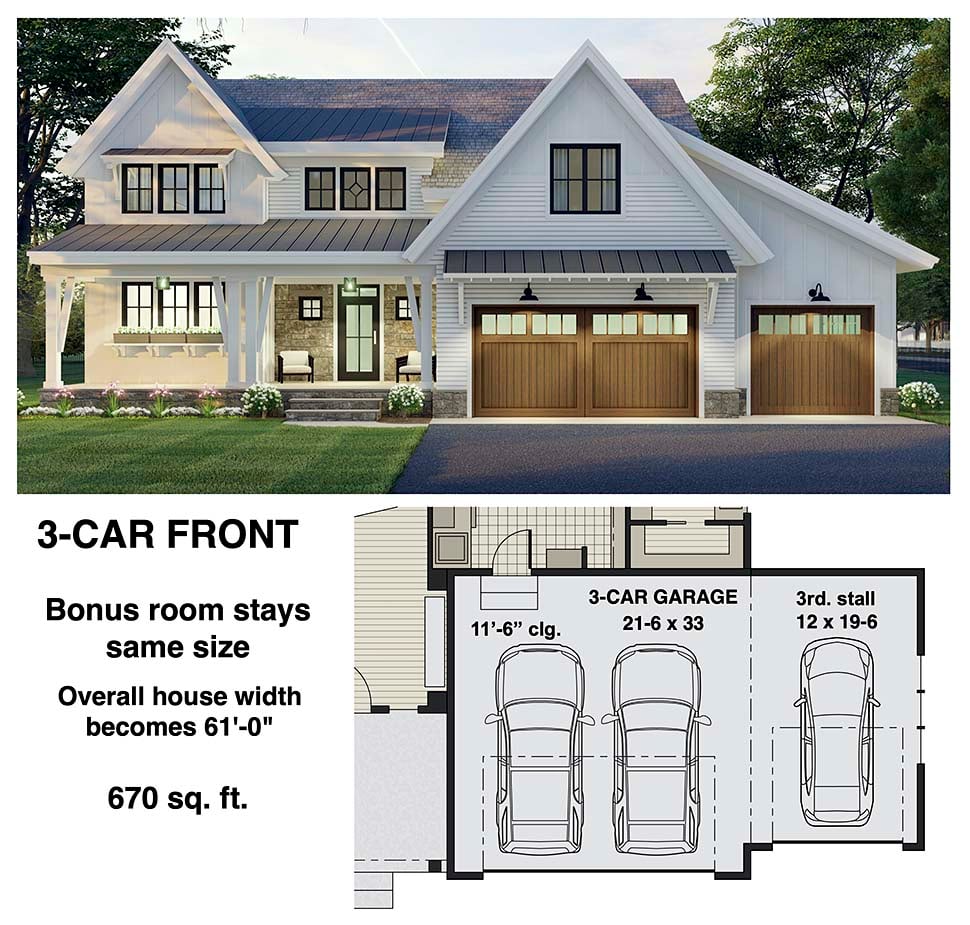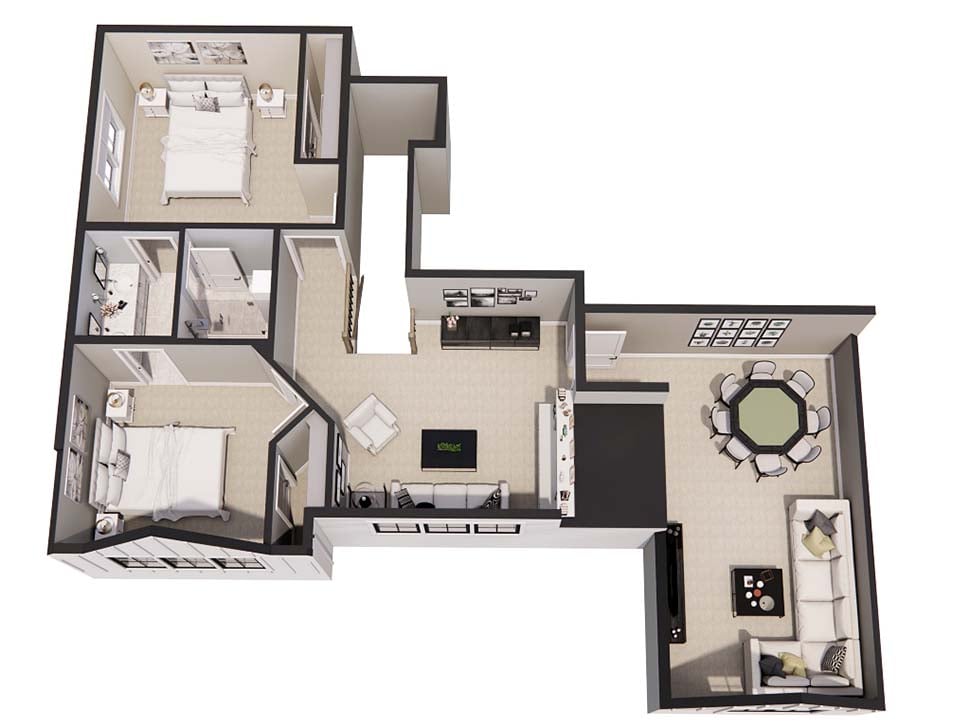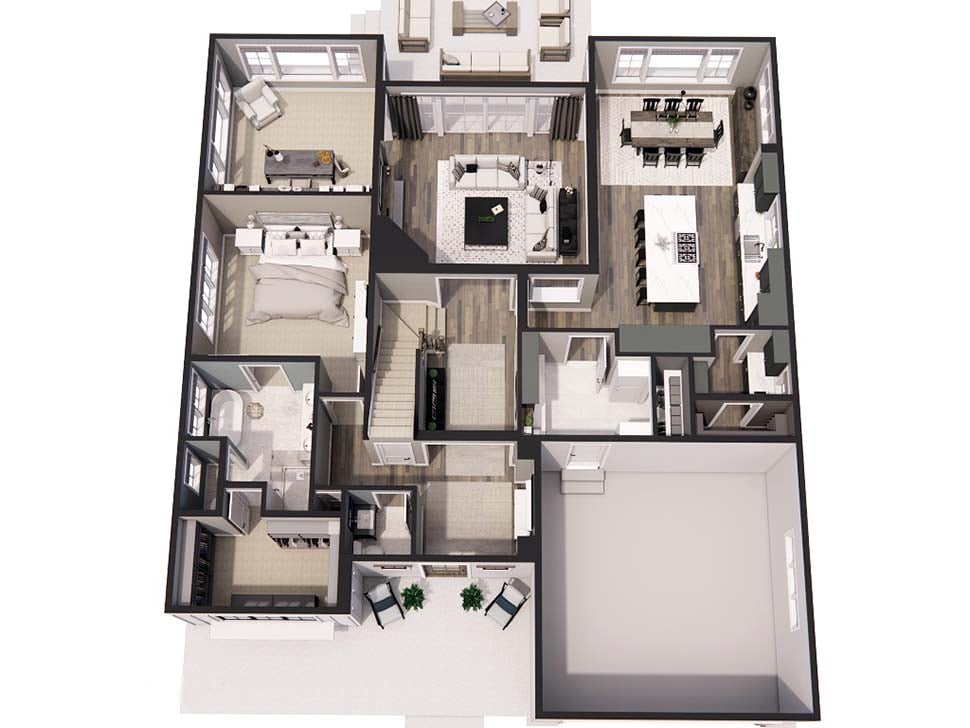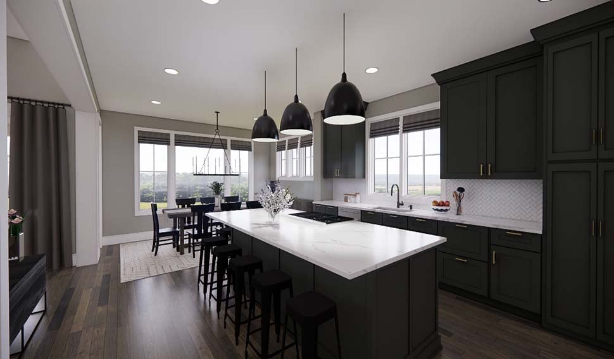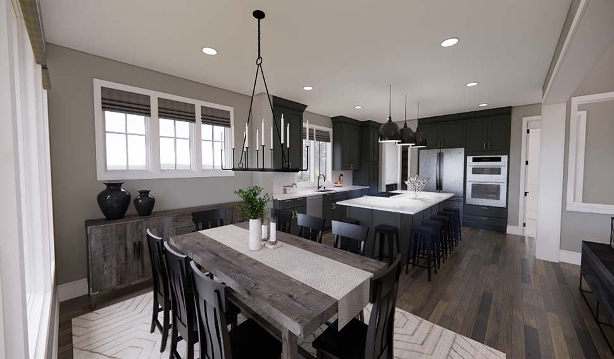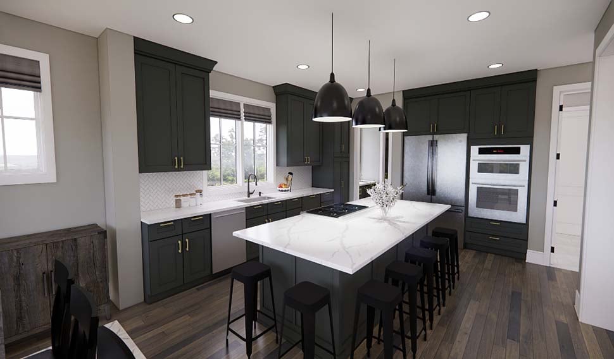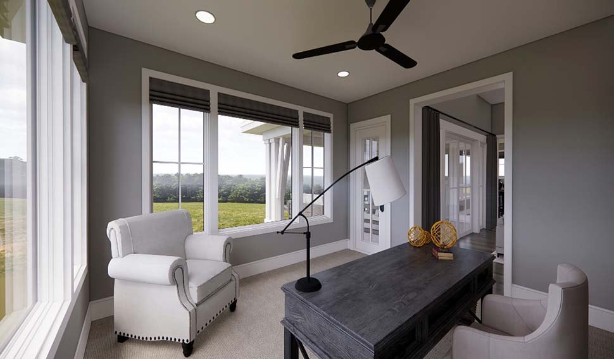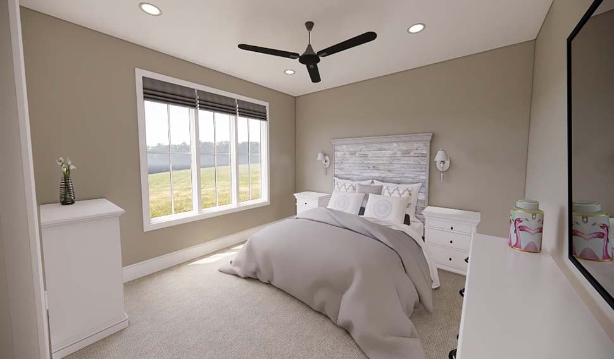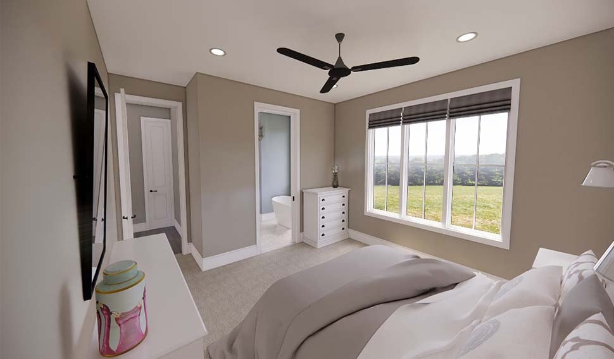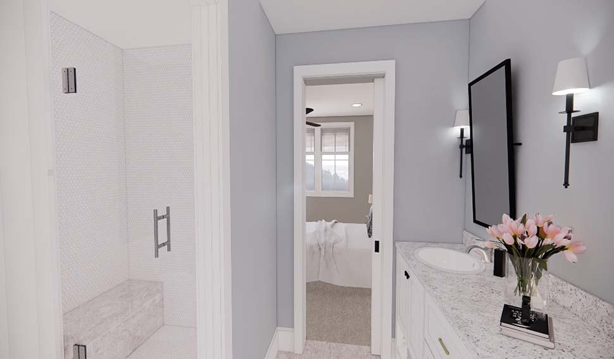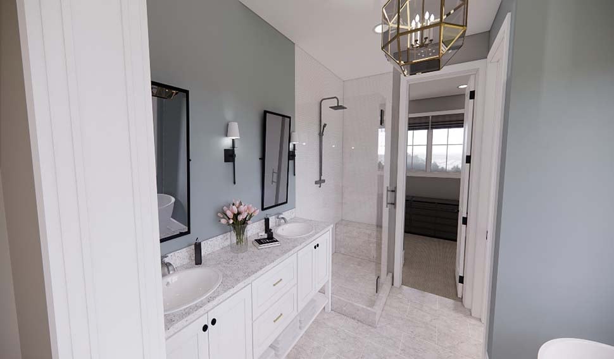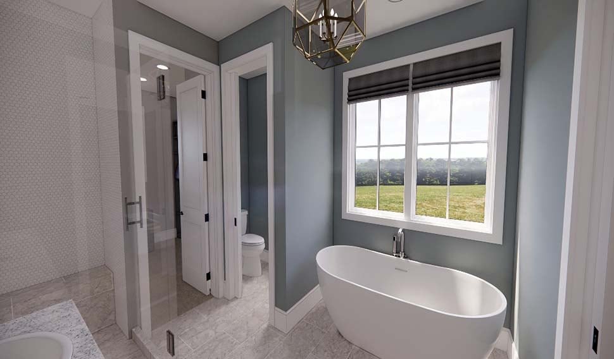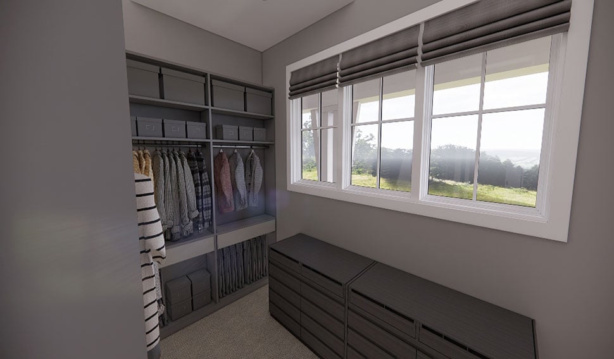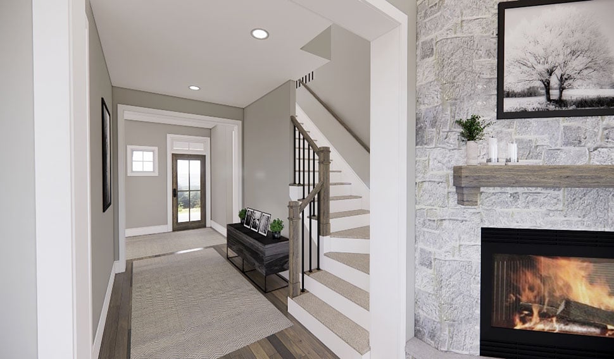- Home
- House Plans
- Plan 41906
| Order Code: 00WEB |
House Plan 41906
Farmhouse Style, 2657 Sq Ft, 3 Bed, 3 Bath, 2 Car | Plan 41906
sq ft
2657beds
3baths
2.5bays
2width
49'depth
69'Click Any Image For Gallery
Plan Pricing
- PDF File: $2,050.00
- 5 Sets: $2,250.00
- 5 Sets plus PDF File: $2,350.00
- 8 Sets: $2,350.00
- CAD File: $2,700.00
Single Build License issued on CAD File orders. - Materials List: $500.00
- Right Reading Reverse: $200.00
All sets will be Readable Reverse copies. Turn around time is usually 3 to 5 business days. - Additional Sets: $75.00
Plan Options:
- 2-Car Side Load Garage Option: $500.00
- 3-Car Front Load Garage Option: $500.00
- 3-Car Side Load Garage Option: $500.00
Available Foundation Types:
-
Basement
: $400.00
May require additional drawing time, please call to confirm before ordering.
Total Living Area may increase with Basement Foundation option. - Crawlspace : No Additional Fee
-
Slab
: $400.00
May require additional drawing time, please call to confirm before ordering. -
Walkout Basement
: $400.00
May require additional drawing time, please call to confirm before ordering.
Total Living Area may increase with Basement Foundation option.
Available Exterior Wall Types:
-
2x4:
$312.50
(Please call for drawing time.) - 2x6: No Additional Fee
Specifications
| Total Living Area: | 2657 sq ft |
| Main Living Area: | 2011 sq ft |
| Upper Living Area: | 646 sq ft |
| Garage Area: | 436 sq ft |
| Garage Type: | Attached |
| Garage Bays: | 2 |
| Foundation Types: | Basement - * $400.00 Total Living Area may increase with Basement Foundation option. Crawlspace Slab - * $400.00 Walkout Basement - * $400.00 Total Living Area may increase with Basement Foundation option. |
| Exterior Walls: | 2x4 - * $312.50 2x6 |
| House Width: | 49'0 |
| House Depth: | 68'6 |
| Number of Stories: | 2 |
| Bedrooms: | 3 |
| Full Baths: | 2 |
| Half Baths: | 1 |
| Max Ridge Height: | 29'8 from Front Door Floor Level |
| Primary Roof Pitch: | 8:12 |
| Roof Framing: | Truss |
| Porch: | 252 sq ft |
| FirePlace: | Yes |
| 1st Floor Master: | Yes |
| Main Ceiling Height: | 9' |
| Upper Ceiling Height: | 8' |
Special Features:
- Bonus Room
- Butler's Pantry
- Entertaining Space
- Flex Space
- Front Porch
- Jack and Jill Bathroom
- Mudroom
- Office
- Open Floor Plan
- Pantry
- Rear Porch
- Storage Space
Plan Description
Craftsman Farmhouse Home Plan with Open Living Space, 2657 Sq Ft, 3 Beds, 3 Baths and a 2 Car Garage
Craftsman Farmhouse Home Plan with Open Living Space (House Plan 41906) has 2,657 square feet of living space. Pristine white siding, stone, and wood give this home old-timey charm. Curb appeal is achieved with antique-style lighting and window flower boxes. Buyers will flock to this home because it has an open floor plan and great covered porches. In addition to 3 bedrooms, there is a home office and a bonus room.
Craftsman Farmhouse Home Plan with 2 Car Garage
The front-facing garage has lovely wood-stained doors. Park two vehicles here if you live in a cold climate, or utilize part of the 2-car garage as a workshop. Entering from the garage, you will land in the laundry room. The laundry room includes a utility sink, and kids can leave muddy uniforms here after a soccer game. Leave coats and book bags in the closet to cut down on the clutter that would otherwise end up in the house. Above the garage is a future bonus room. Finish the bonus room during construction, or finish it later when your budget allows. Either way, a FROG (future room over garage) will add value to your house.
Let's take a look at the outdoor living space. The front porch is designed to be inviting. It has a glass panel front door which is surrounded by stone siding. Two small windows flank the front door, and they create balance. Two chairs provide a place to sit and watch the world go by. Next, we walk around the back of the house to the large covered porch. It measures 16' wide by 19'10 deep, and it has enough room for a dining table. Enjoy steak from the grill and give the kitchen a break.
Open Living Space and Private Master Suite
Craftsman Farmhouse Home Plan 41906 has today's best design features. Firstly, the home has an open floor plan. Traffic flows easily throughout the great room, kitchen, and dining areas. When parents are cooking in the kitchen, they can easily keep an eye on the kids who are playing in the great room. When you are entertaining guests, there is no separation from room to room. Guests will perch on a bar stool at the large kitchen island and chat the night away. Your kitchen has everything you need to prepare a great dinner party: abundant cabinet space and counter space. Plus, the kitchen prep area and pantry hide away all those extra supplies when you're not using them.
Secondly, the master suite is located on the main floor. Most homeowners want a main floor master bedroom because they want a little separation from the kiddos at the end of the day. The master suite has a generous walk-in closet, private water closet, his and her vanities, and separate shower and tub. The children's bedrooms are located upstairs, and they share a Jack and Jill bathroom. The kids love being upstairs because they have a fun loft / sitting area.
What's Included?
The blueprints for most home designs include the following elements, but the presentation of these elements may vary depending on the size and complexity of the home and the style of the individual designer:
Exterior elevations show the front, rear and sides of the home, and include notes on exterior materials, details and measurements. Roof details show slope and pitch, as well as the location of dormers, gables and other roof elements, including clerestory windows and skylights. Details may be shown on the exterior elevation sheet or on a separate diagram. Note: If trusses are used, we suggest using a local truss manufacturer to ensure compliance with local codes and regulations.
Foundation plans include drawings for a standard, daylight or partial basement and/or a crawlspace, or slab foundation. All necessary notations and dimensions are included. (Foundation options will vary for each plan. If the home you want does not have the type of foundation you desire, a generic foundation conversion diagram is available.)
Interior elevations show the specific details of cabinets (kitchen, bathroom and utility room), fireplaces, built-in units and other special interior features, depending on the nature and complexity of the item. Note: To save money and to accommodate your own style and taste, we suggest contacting local cabinet and fireplace distributors for sizes and styles. THIS IS ONLY AVAILABLE ON SELECT PLANS. PLEASE CONTACT FOR AVAILABILITY
Detailed floor plans show the placement of interior walls and the dimensions of rooms, doors, windows, stairways, etc., on each level of the home.
Cross sections show details of the home as though it were cut in slices from the roof to the foundation. The cross sections specify the home's construction, insulation, flooring and roofing details.
General specifications provide instructions and information regarding structure, excavating and grading, masonry and concrete work, carpentry, thermal and moisture protection, and specifications about drywall, tile, flooring, glazing, caulking and sealants.
Note: Regional variations, local availability of materials, local codes, methods of installation and individual preferences make it impossible to include much detail on heating, plumbing and electrical work on your plans. Your home's ductwork, venting and other details will vary depending on the type of heating and cooling system (forced air, hot water, electric, solar) and the type of energy (gas, oil, electricity, solar) that you use. These details and specifications are easily obtained from your builder, contractor and/or local suppliers.
Modifications
1. Complete this On-Line Request Form
2. Print, complete and fax this PDF Form to us at 1-800-675-4916.
3. Want to talk to an expert? Call us at 913-938-8097 (Canadian customers, please call 800-361-7526) to discuss modifications.
Note: - a sketch of the changes or the website floor plan marked up to reflect changes is a great way to convey the modifications in addition to a written list.
We Work Fast!
When you submit your ReDesign request, a designer will contact you within 24 business hours with a quote.
You can have your plan redesigned in as little as 14 - 21 days!
We look forward to hearing from you!
Start today planning for tomorrow!
Cost To Build
- No Risk Offer: Order your Home-Cost Estimate now for just $29.95! We provide you with a 10% discount code in your receipt for when you decide to order any plan on our website that will more than pay you back!
- Get more accurate results, quicker! No need to wait for a reliable cost.
- Get a detailed cost report for your home plan with over 70 lines of summarized cost information in under 5 minutes!
- Cost report for your zip code. (the zip code can be changed after you receive the online report)
- Estimate 1, 1-1/2 or 2 story home plans. **
- Interactive! Instantly see the costs change as you vary quality levels Economy, Standard, Premium and structure such as slab, basement and crawlspace.
- Your estimate is active for 1 FULL YEAR!
QUICK Cost-To-Build estimates have the following assumptions:
QUICK Cost-To-Build estimates are available for single family, stick-built, detached, 1 story, 1.5 story and 2 story home plans with attached or detached garages, pitched roofs on flat to gently sloping sites.QUICK Cost-To-Build estimates are not available for specialty plans and construction such as garage / apartment, townhouse, multi-family, hillside, flat roof, concrete walls, log cabin, home additions, and other designs inconsistent with the assumptions outlined in Item 1 above.
User is able to select and have costs instantly calculate for slab on grade, crawlspace or full basement options.
User is able to select and have costs instantly calculate different quality levels of construction including Economy, Standard, Premium. View Quality Level Assumptions.
Estimate will dynamically adjust costs based on the home plan's finished square feet, porch, garage and bathrooms.
Estimate will dynamically adjust costs based on unique zip code for project location.
All home plans are based on the following design assumptions: 8 foot basement ceiling height, 9 foot first floor ceiling height, 8 foot second floor ceiling height (if used), gable roof; 2 dormers, average roof pitch is 12:12, 1 to 2 covered porches, porch construction on foundations.
Summarized cost report will provide approximately 70 lines of cost detail within the following home construction categories: Site Work, Foundations, Basement (if used), Exterior Shell, Special Spaces (Kitchen, Bathrooms, etc), Interior Construction, Elevators, Plumbing, Heating / AC, Electrical Systems, Appliances, Contractor Markup.
QUICK Cost-To-Build generates estimates only. It is highly recommend that one employs a local builder in order to get a more accurate construction cost.
All costs are "installed costs" including material, labor and sales tax.
** Available for U.S. only.
Q & A
Ask the Designer any question you may have. NOTE: If you have a plan modification question, please click on the Plan Modifications tab above.
Previous Q & A
A: They are shown in the plans, but would have to be taken to your local truss supplier/engineer do to all the different codes.
Common Q & A
A: Yes you can! Please click the "Modifications" tab above to get more information.
A: The national average for a house is running right at $125.00 per SF. You can get more detailed information by clicking the Cost-To-Build tab above. Sorry, but we cannot give cost estimates for garage, multifamily or project plans.
FHP Low Price Guarantee
If you find the exact same plan featured on a competitor's web site at a lower price, advertised OR special SALE price, we will beat the competitor's price by 5% of the total, not just 5% of the difference! Our guarantee extends up to 4 weeks after your purchase, so you know you can buy now with confidence.
Our Low Price Guarantee
If you find the exact same plan featured on a competitor's web site at a lower price, advertised OR special SALE price, we will beat the competitor's price by 5% of the total, not just 5% of the difference! To take advantage of our guarantee, please call us at 800-482-0464 or email us the website and plan number when you are ready to order. Our guarantee extends up to 4 weeks after your purchase, so you know you can buy now with confidence.
Call 800-482-0464









