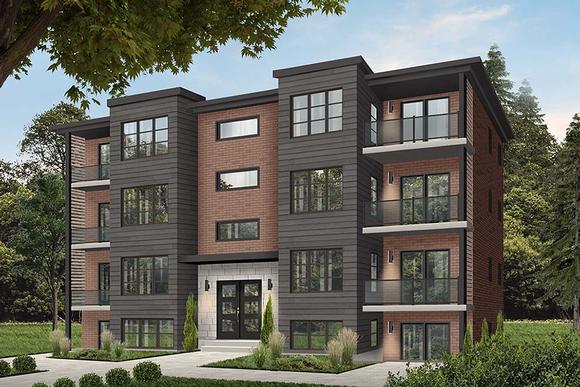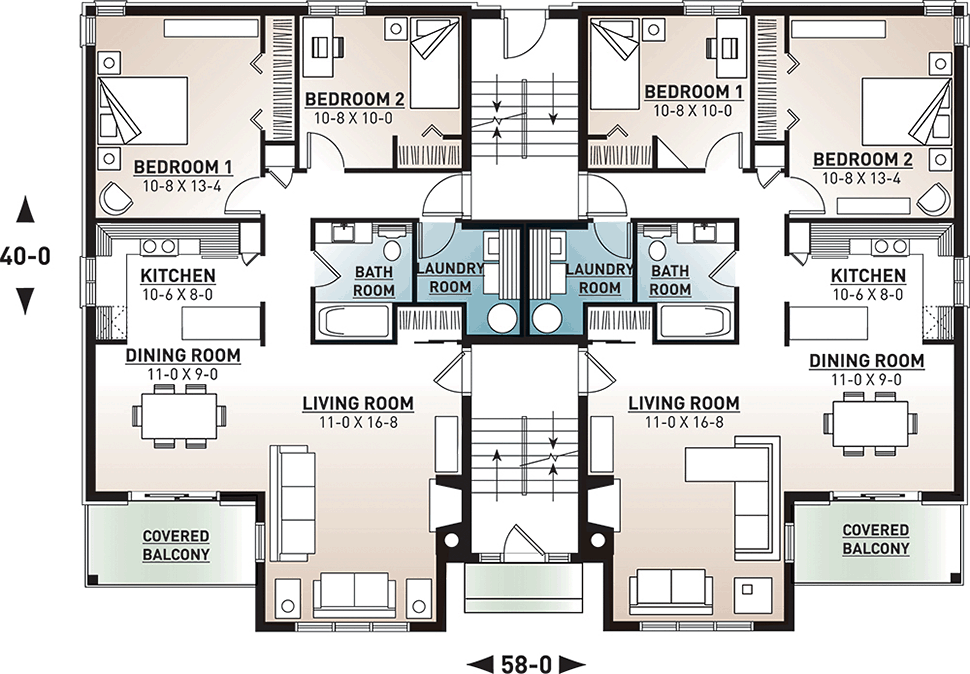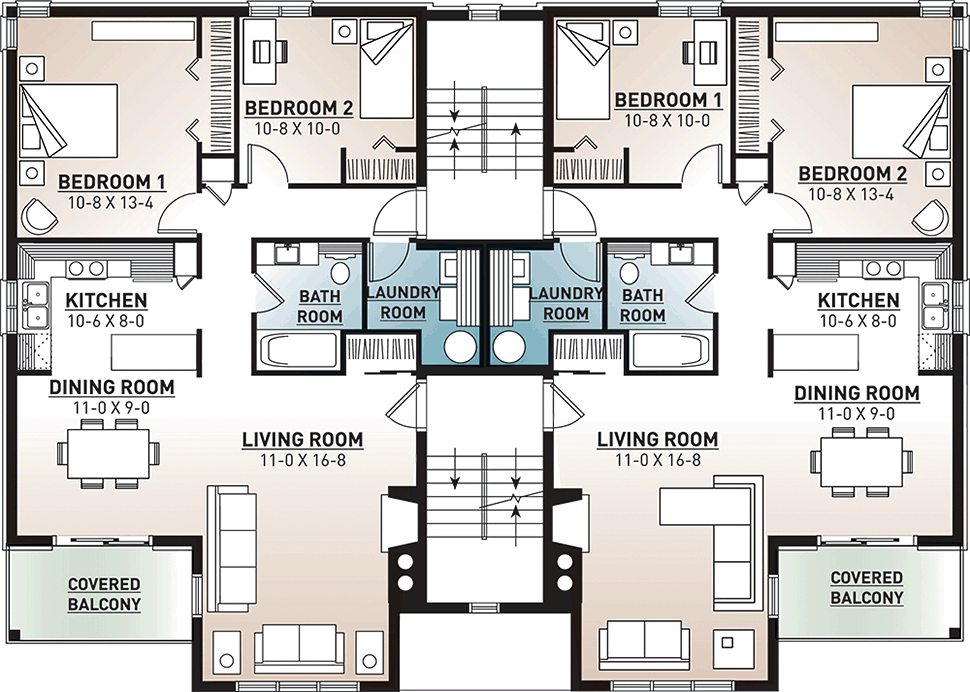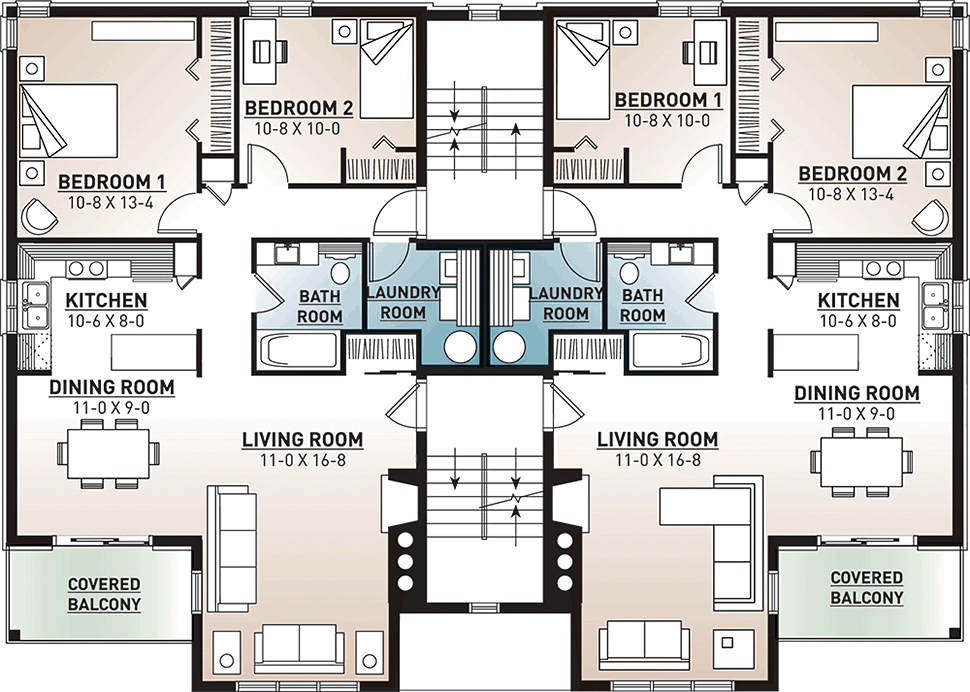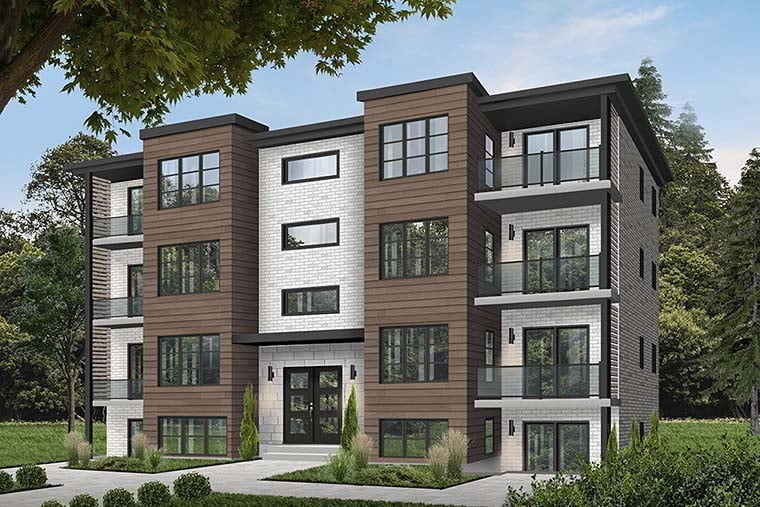15% Off Winter Sale! Use Promo Code WINTER
- Home
- Multi-Family Plans
- Plan 64952
| Order Code: 00WEB |
Multi-Family Plan 64952
Victorian Style Multi-Family Plan 64952 with 7624 Sq Ft, 16 Bed, 8 Bath
sq ft
7624beds
16baths
8bays
0width
58'depth
49'Click Any Image For Gallery
Plan Pricing
- PDF File: $3,160.00
- CAD File: $4,660.00
Single Build License issued on CAD File orders. - Right Reading Reverse: $250.00
All sets will be Readable Reverse copies. Turn around time is usually 3 to 5 business days. - Additional Sets: $60.00
Need A Materials List?
It seems that this plan does not offer a stock materials list, but we can make one for you. Please call 1-800-482-0464, x403 to discuss further.Need Printed Sets?
It seems that this plan only offers electronic (PDF or CAD) files. If you also need Printed Sets, please call 1-800-482-0464, x403 to discuss possible options.Additional Notes
Third Level: 1906 sq ftAvailable Foundation Types:
-
Basement
: No Additional Fee
Total Living Area may increase with Basement Foundation option. -
Crawlspace
: $425.00
May require additional drawing time, please call to confirm before ordering. -
Slab
: $425.00
May require additional drawing time, please call to confirm before ordering. -
Stem Wall Slab
: $425.00
May require additional drawing time, please call to confirm before ordering.
Available Exterior Wall Types:
- 2x6: No Additional Fee
Specifications
| Total Living Area: | 7624 sq ft |
| Lower Living Area: | 1906 sq ft |
| Main Living Area: | 1906 sq ft |
| Upper Living Area: | 1906 sq ft |
| Garage Type: | None |
| Foundation Types: | Basement Crawlspace - * $425.00 Slab - * $425.00 Stem Wall Slab - * $425.00 |
| Exterior Walls: | 2x6 |
| House Width: | 58' |
| House Depth: | 40'8 |
| Number of Stories: | 4 |
| Bedrooms: | 16 |
| Full Baths: | 8 |
| Max Ridge Height: | 41'1 from Front Door Floor Level |
| Primary Roof Pitch: | 6:12 |
| Roof Framing: | Truss |
| FirePlace: | Yes |
Plan Description
Fireplace, balcony and storage area for each unit. Each unit (953 sq.ft., 85.77 sq.m.): Entry hall with coat closet, family room with fireplace, dining area, kitchen, bathroom, laundry room, two bedrooms.
What's Included?
-4 elevations
-Foundation plan
-Ground floor plan
-Upper floor plan (if applicable)
-Roof plan
-Truss diagrams and building sections (manufactured trusses required – no structural details included)
-Construction details
-Typical wall section
NOT included:
-Engineering
-HVAC (Heating, ventilation and air conditioning)
-Electrical and plumbing plans
What's included in our house plans detail
BCIN # for Ontario customers is available at an additional charge
-House plans with or without garage and / or apartment $300
-Multi-unit plans $400
-All other plans $150
-Garage plans with NO heating elements, $200 charge for BCIN
If you are purchasing a BCIN number for Ontario customers, and wish to purchase the PDF, a copy per Ontario rules must be mailed as well. There is no charge for the actual copy, but shipping on the copy must be purchased.
Modifications
Call 866-465-5866 and talk to a live person that can give you and FREE modification estimate over the phone!
Email Us - Please Include your telephone number, plan number, foundation type, state you are building in and a specific list of changes.
Fax: 651-602-5050 - Make sure to include a cover sheet with your contact info. Make attention to the FamilyHomePlans.com Modification Department.
Cost To Build
What will it cost to build your new home?
Let us help you find out!
- Family Home Plans has partnered with Home-Cost.com to provide you the most accurate, interactive online estimator available. Home-Cost.com is a proven leader in residential cost estimating software for over 20 years.
- No Risk Offer: Order your Home-Cost Estimate now for just $29.95! We will provide you with a discount code in your receipt for when you decide to order any plan on our website than will more than pay you back for ordering an estimate.
Accurate. Fast. Trusted.
Construction Cost Estimates That Save You Time and Money.
$29.95 per plan
** Available for U.S. and Canada
With your 30-day online cost-to-build estimate you can start enjoying these benefits today.
- INSTANT RESULTS: Immediate turnaround—no need to wait days for a cost report.
- RELIABLE: Gain peace of mind and confidence that comes with a reliable cost estimate for your custom home.
- INTERACTIVE: Instantly see how costs change as you vary design options and quality levels of materials!
- REDUCE RISK: Minimize potential cost overruns by becoming empowered to make smart design decisions. Get estimates that save thousands in costly errors.
- PEACE OF MIND: Take the financial guesswork out of building your dream home.
- DETAILED COSTING: Detailed, data-backed estimates with +/-120 lines of costs / options for your project.
- EDITABLE COSTS: Edit the line-item labor & material price with the “Add/Deduct” field if you want to change a cost.
- Accurate cost database of 43,000 zip codes (US & Canada)
- Print cost reports or export to Excel®
- General Contractor or Owner-Builder contracting
- Estimate 1, 1½, 2 and 3-story home designs
- Slab, crawlspace, basement or walkout basement
- Foundation depth / excavation costs based on zip code
- Cost impact of bonus rooms and open-to-below space
- Pitched roof or flat roof homes
- Drive-under and attached garages
- Garage living – accessory dwelling unit (ADU) homes
- Duplex multi-family homes
- Barndominium / Farmdominium homes
- RV grages and Barndos with oversized overhead doors
- Costs adjust based on ceiling height of home or garage
- Exterior wall options: wood, metal stud, block
- Roofing options: asphalt, metal, wood, tile, slate
- Siding options: vinyl, cement fiber, stucco, brick, metal
- Appliances range from economy to commercial grade
- Multiple kitchen & bath counter / cabinet selections
- Countertop options range from laminate to stone
- HVAC, fireplace, plumbing and electrical systems
- Fire suppression / sprinkler system
- Elevators
Home-Cost.com’s INSTANT™ Cost-To-Build Report also provides you these added features and capabilities:
Q & A
Ask the Designer any question you may have. NOTE: If you have a plan modification question, please click on the Plan Modifications tab above.
Previous Q & A
A: Really sorry but we don’t have sample plans for any of our plans. They would to purchase the PDF at a minimum
A: Hi! Our plans meet the IRC 2012, that’s basically all I can say. They are not up to Texas code specifically and do not have electrical. This would have to be looked into locally Thanks! Jessica
A: Good day, Our plans meet and exceed the American and Canadian building code. However, and due to the differences in geography and climate each state, province, county and municipality has its own building codes, zoning and building regulations as well as building requirements and ordinances. You may need to make additional modifications to your plan in order to comply with local requirements. Unfortunately we cannot help you with construction cost. The best would be to consult a local builder. Regards,
A: Hello, Unfortunately we are not able to say. The customer would have to consult a local builder to get more info on material cost. Thanks!
A: Hello, Yes, with the CAD file the changes are possible and it comes with a licence mentioning it can be modified. Hope this helps! Jessica
A: Hello, Unfortunately no, but it could be modified Thanks Jessica
A: Good day, The information requested would be available only upon purchase of the plans. The details on the website are the only ones available without the purchase of the plan. Regards, Jessica
A: The ceiling is 8’ high throughout and there is place for a mechanical room below the stairs in the basement but your contractor is the best resource for information pertaining to the system of your choice.
A: Good day and thank you for taking the time to write
The primary roof pitch is 6/12, secondary (and the dormer) is 12/12
There is no elevator in this plan
and
Although we do no actual construction, the ballpark estimate to build this model in Quebec (Canada) plan starts at $906,000 which excludes the land and its excavation, taxes and hook-ups to municipal services. Professional grade materials are used in the calculation and include ceramic in the foyer, kitchen and bathroom with hardwood flooring throughout the common areas and bedrooms. Since prices are highly location sensitive it is recommended that you get estimates from local builders and materials suppliers to have a better idea of the cost to build this unit in your area.
Regards
Deb
A: The square footage we show is the total square footage of the building (all the floors included). The sqare footage of the building itself on a lot would be 2115 sq. ft. (without the balconies).
A: Each appartment is soudproof as the soundproofing details are included in the plan. The heating is electrical with baseboards.
Common Q & A
A: Yes you can! Please click the "Modifications" tab above to get more information.
A: The national average for a house is running right at $125.00 per SF. You can get more detailed information by clicking the Cost-To-Build tab above. Sorry, but we cannot give cost estimates for garage, multifamily or project plans.
FHP Low Price Guarantee
If you find the exact same plan featured on a competitor's web site at a lower price, advertised OR special SALE price, we will beat the competitor's price by 5% of the total, not just 5% of the difference! Our guarantee extends up to 4 weeks after your purchase, so you know you can buy now with confidence.




