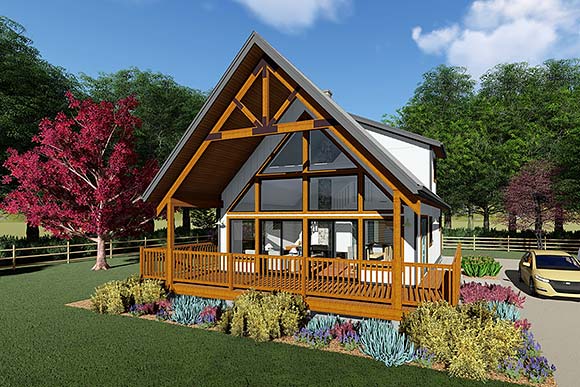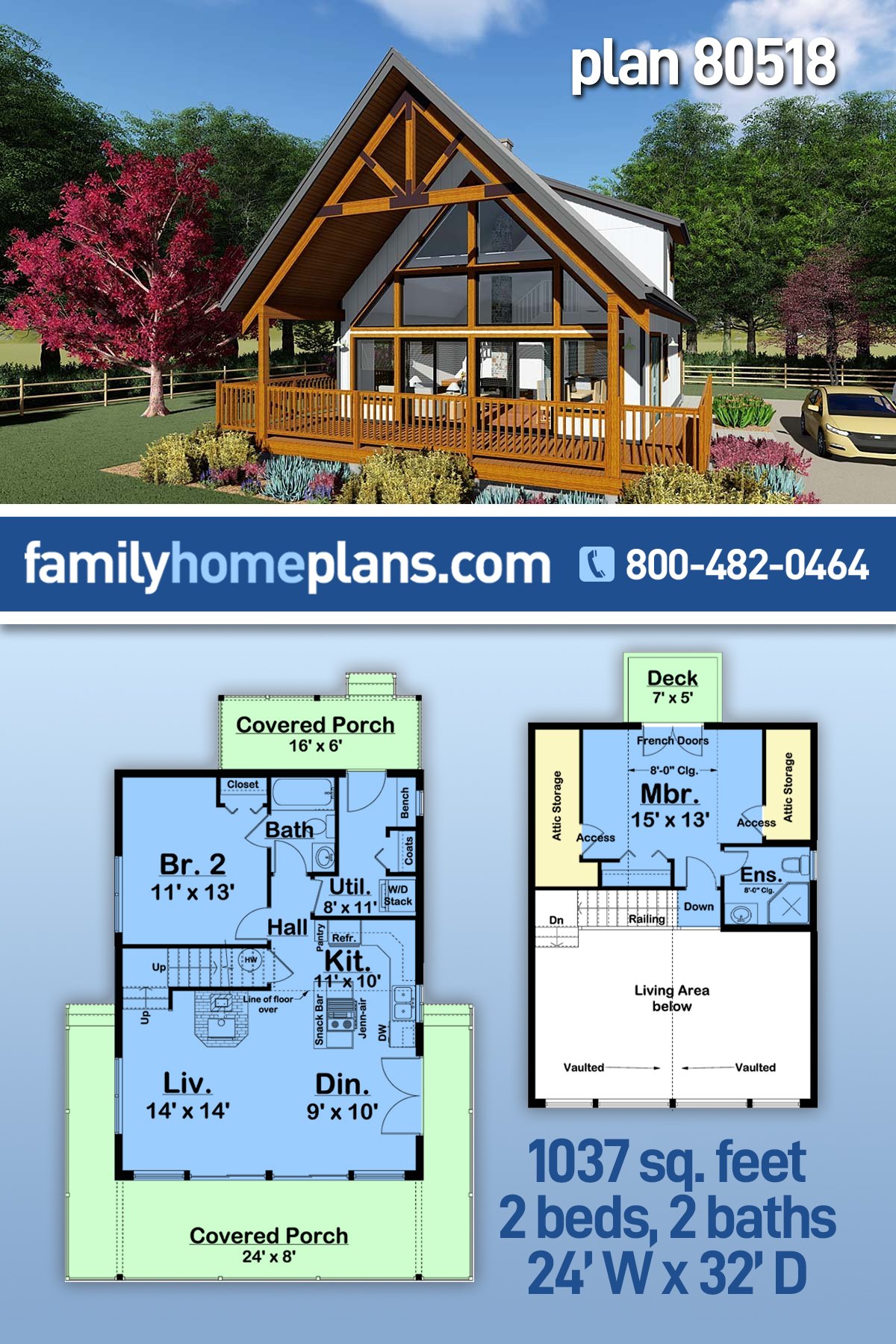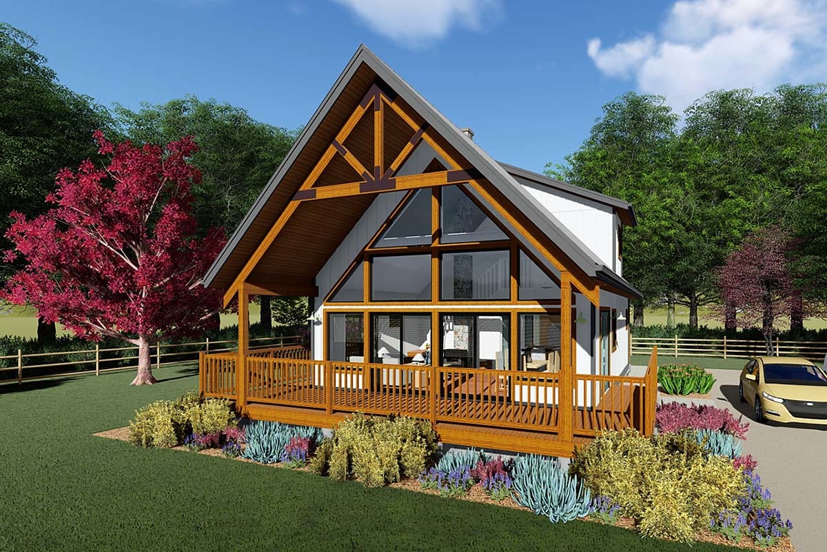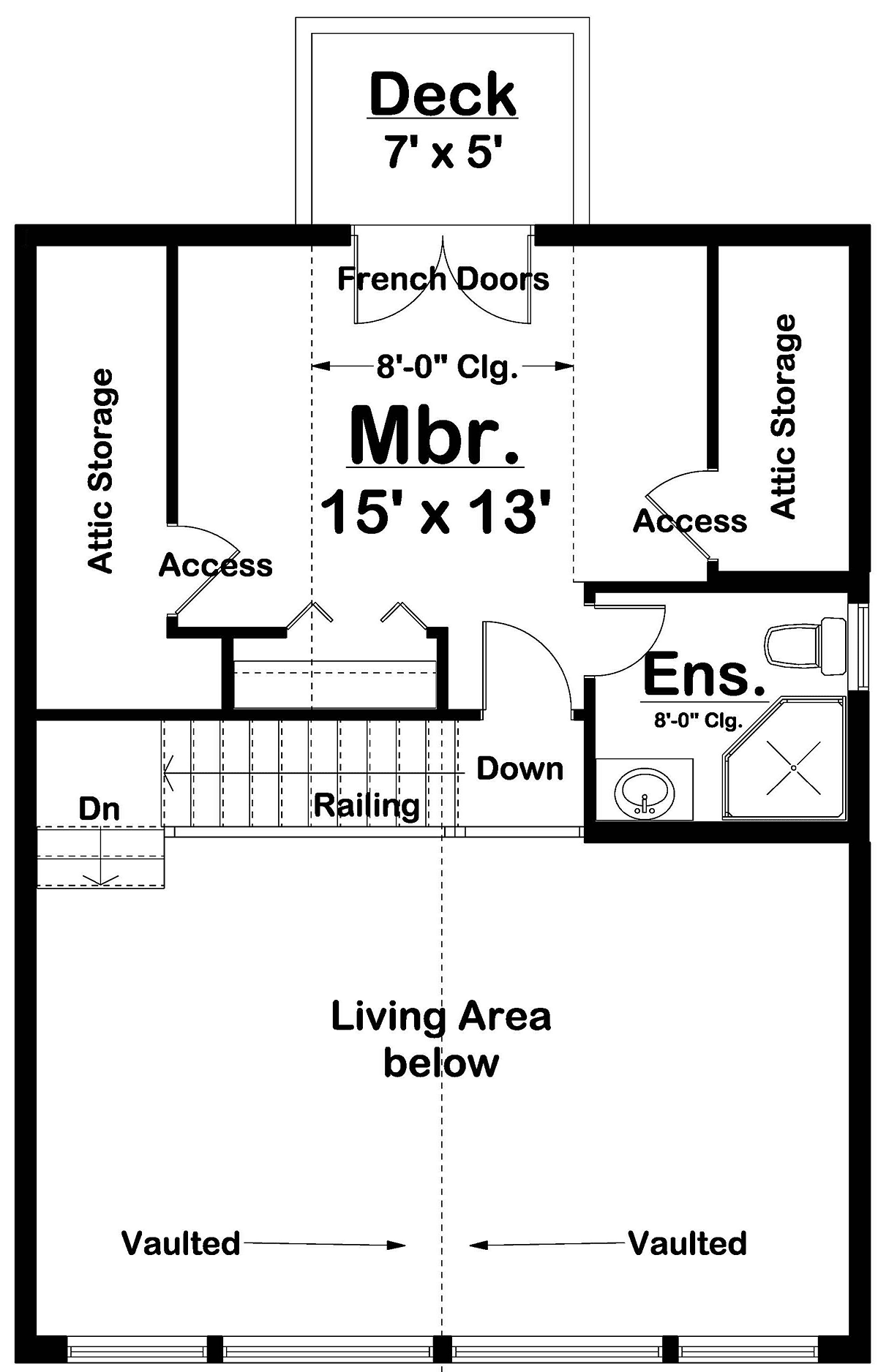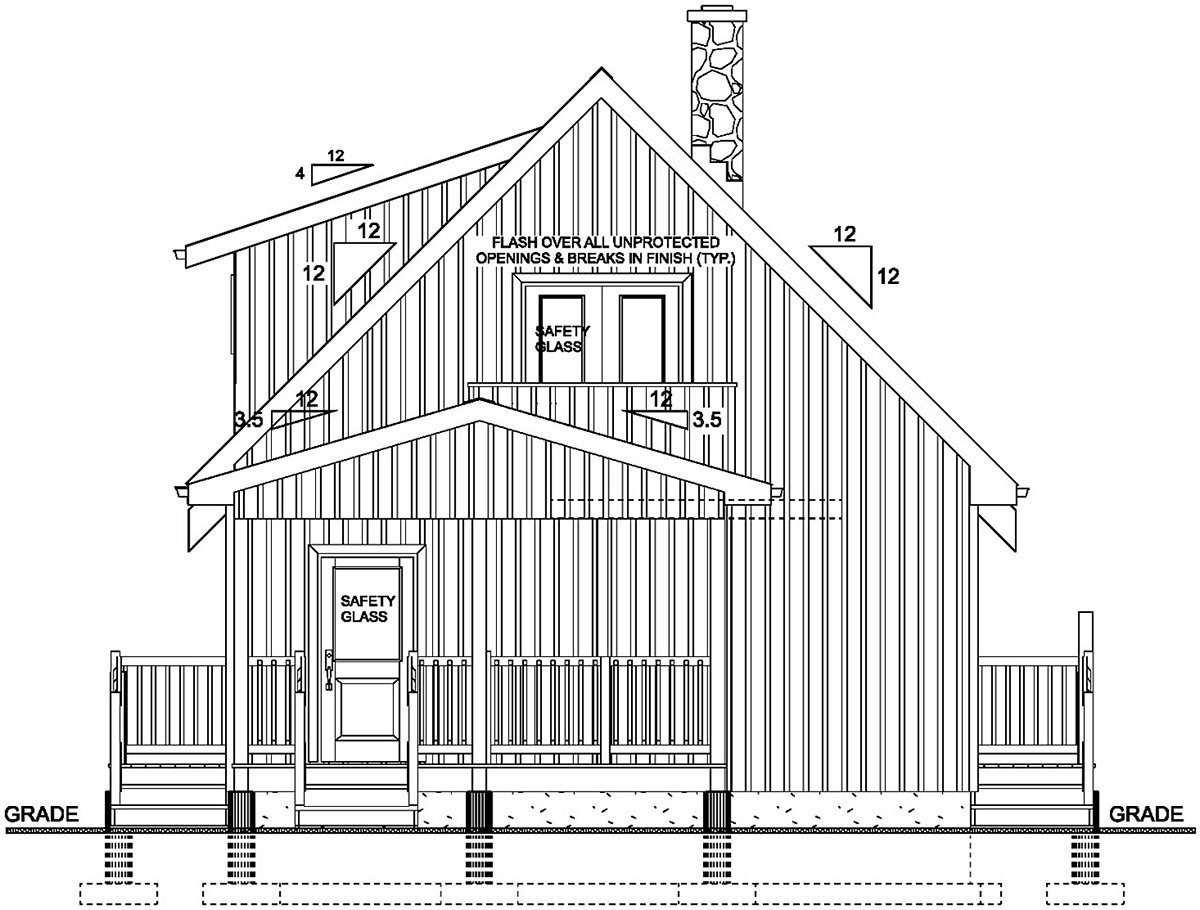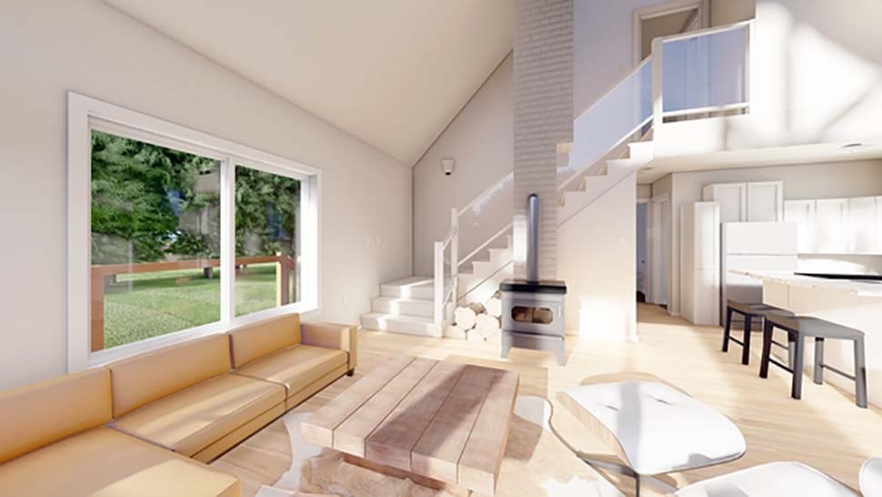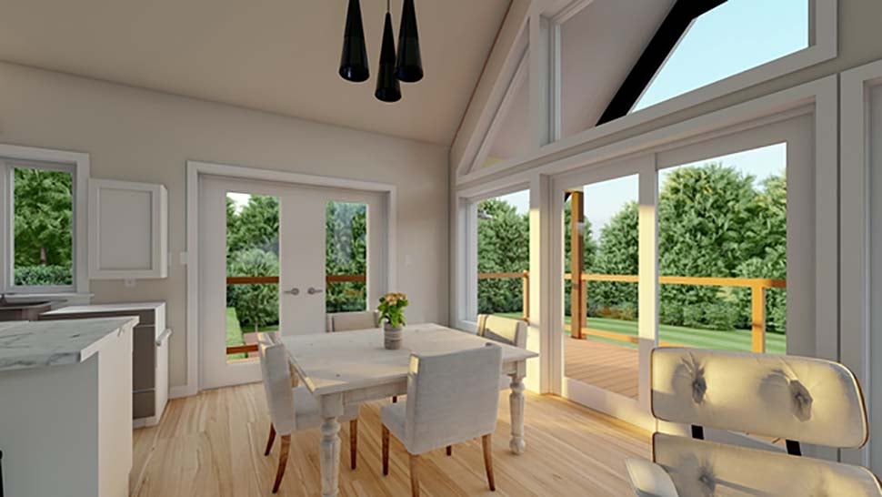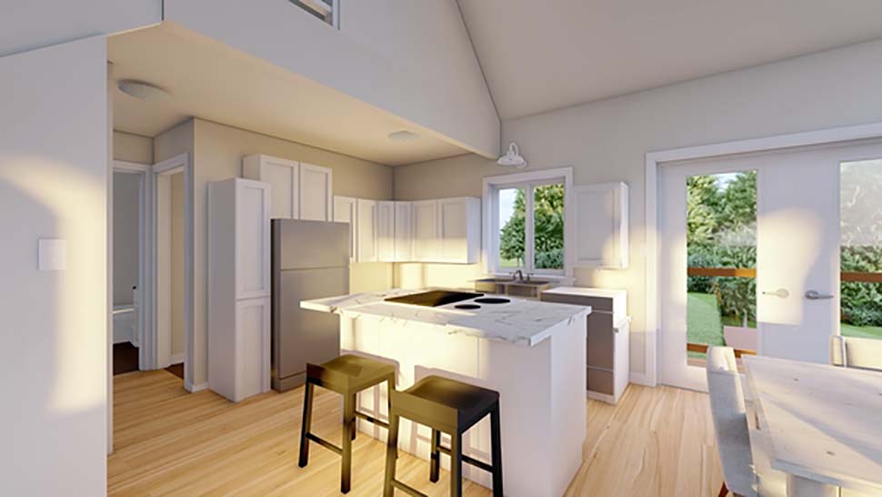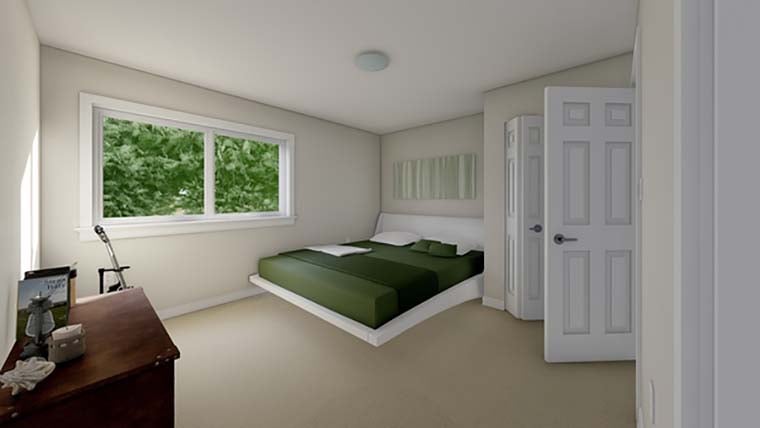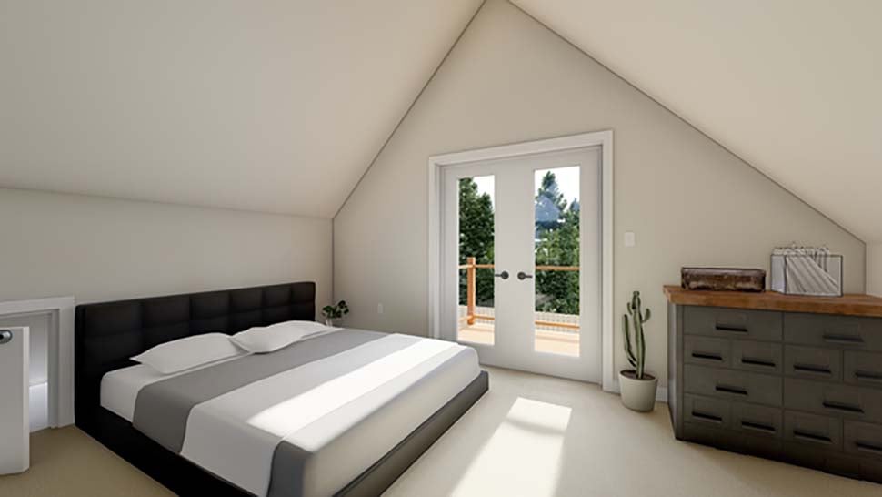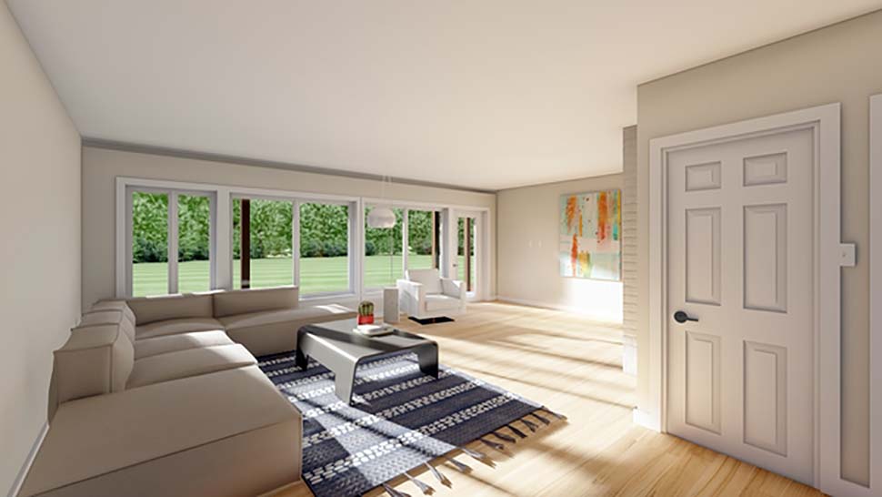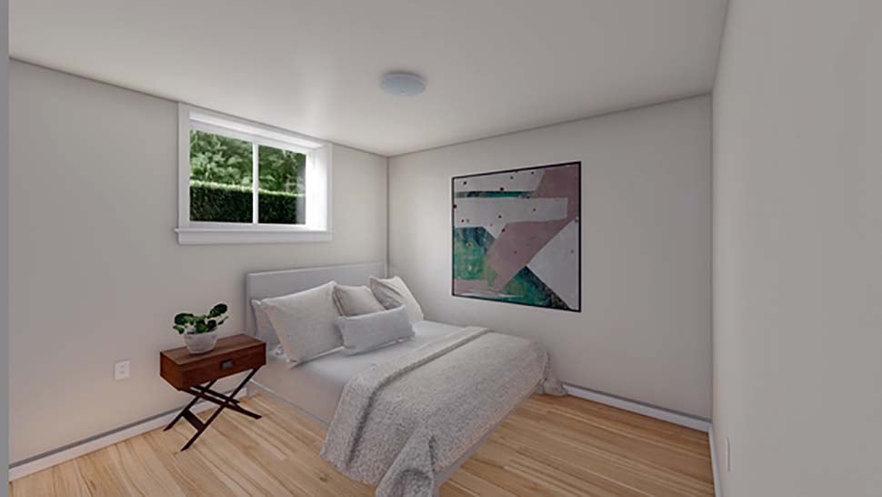- Home
- House Plans
- Results
- Plan 80518
| Order Code: 00WEB |
House Plan 80518
Cabin Style, 1037 Sq Ft, 2 Bed, 2 Bath | Plan 80518
sq ft
1037beds
2baths
2bays
0width
32'depth
46'Click Any Image For Gallery
Plan Pricing
- PDF File: $1,195.00
- 5 Sets plus PDF File: $1,445.00
- CAD File: $1,695.00
Single Build License issued on CAD File orders. - Concerning PDF or CAD File Orders: Designer requires that a End User License Agreement be signed before fulfilling PDF and CAD File order.
- Materials List: $125.00
- Right Reading Reverse: $200.00
All sets will be Readable Reverse copies. Turn around time is usually 3 to 5 business days. - Additional Sets: $55.00
Additional Notes
Photo gallery includes image of rear elevation when a walkout basement is chosen. Images also includes the recreation area and third bedroom in the basement.Available Foundation Types:
-
Basement
: No Additional Fee
Total Living Area may increase with Basement Foundation option. - Crawlspace : No Additional Fee
- Stem Wall Slab : No Additional Fee
-
Walkout Basement
: No Additional Fee
Total Living Area may increase with Basement Foundation option.
Available Exterior Wall Types:
- 2x6: No Additional Fee
Specifications
| Total Living Area: | 1037 sq ft |
| Main Living Area: | 768 sq ft |
| Upper Living Area: | 269 sq ft |
| Garage Type: | None |
| See our garage plan collection. If you order a house and garage plan at the same time, you will get 10% off your total order amount. | |
| Foundation Types: | Basement Crawlspace Stem Wall Slab Walkout Basement |
| Exterior Walls: | 2x6 |
| House Width: | 31'6 |
| House Depth: | 45'6 |
| Number of Stories: | 2 |
| Bedrooms: | 2 |
| Full Baths: | 2 |
| Max Ridge Height: | 26'0 from Front Door Floor Level |
| Primary Roof Pitch: | 13:12 |
| Roof Load: | 40 psf |
| Roof Framing: | Stick |
| Porch: | 288 sq ft |
| FirePlace: | Yes |
| Main Ceiling Height: | 8' |
| Upper Ceiling Height: | 8' |
Special Features:
- 2nd Floor Balcony
- Deck or Patio
- Entertaining Space
- Front Porch
- Guest Room
- Mudroom
- Open Floor Plan
- Pantry
- Rear Porch
- Storage Space
Plan Description
Small Home with a Grand View - Large Floor to Ceiling Window Wall
Contemporary House Plan 80518 is turning a lot of heads on social media. This two story vacation home plan has a crawlspace foundation which is perfect for a sloping or rugged terrain property. Two bedrooms and two bathrooms will accommodate a small family for their weekend getaway by the lake. The rear window wall will let the sunshine in, and open living space promotes family bonding. Plus, Mom and Dad can retreat to their very private suite on the top floor.
Vacation House Plan For Property with a View
This A-frame style home plan features a window wall that overlooks an expansive covered porch. Sunlight floods the interior because the window wall is two stories tall. Orient this home so that you can enjoy a picturesque view from your open living space. Dining room and living room span the front of the home. Exit to the deck through the French doors. Open two sets of sliding glass doors to allow fresh air inside your home. The covered porch measures 24' wide by 8' deep, and it's the perfect place to grill and dine outside. Furthermore, the porch wraps around two sides of the home, so you can always move your chair to the shady side on a hot summer day.
The kitchen has a large island with snack bar. Guests will perch on a barstool and chat while you finish up meal preparation. Continue down the hallway, and there is a utility room including a stacked washer and dryer, coat closet, and bench seating. The back door leads to another covered porch which measures 16' wide by 6' deep. When family enters through this door, they can leave boots and bags in these convenient storage areas. Built-in organization is a favorite for busy families, and it keeps the clutter down in the rest of the home.
2 Bedroom Vacation House Plan
Contemporary House Plan 80518 has a large master suite in the loft. Mom and Dad will love having the top floor all to themselves. When they open the bedroom door, they have a wonderful view through the tall windows on the house. The landing and staircase is completely open to the living area below. However, there is plenty of privacy inside the master suite. The bedroom measures 15' wide by 13' deep, and French doors open to a little deck. The couple will never forget nights spent sitting on this deck and gazing at the stars! Lots of storage is available from this bedroom when you count the attic space on each side.
Bedroom 2 is on the main floor, and it includes a door for quick access to the guest bathroom. This will make a nice guest room if the house is owned by a retired couple, or it would make a great home office or gym for a couple who does not have any children. In conclusion, this versatile home plan will work for buyers in many life stages, or you can simply build it to be your go-to holiday home.
What's Included?
Exterior Elevation
Detailed Floor Plans
Foundation Plan
Stair Details
Location of Electrical, Plumbing and Heating Fixtures
Cover Sheet
Full Cross Section showing ceiling height and wall details
Roof Plan
Modifications
1. Complete this On-Line Request Form
2. Print, complete and fax this PDF Form to us at 1-800-675-4916.
3. Want to talk to an expert? Call us at 913-938-8097 (Canadian customers, please call 800-361-7526) to discuss modifications.
Note: - a sketch of the changes or the website floor plan marked up to reflect changes is a great way to convey the modifications in addition to a written list.
We Work Fast!
When you submit your ReDesign request, a designer will contact you within 24 business hours with a quote.
You can have your plan redesigned in as little as 14 - 21 days!
We look forward to hearing from you!
Start today planning for tomorrow!
Cost To Build
What will it cost to build your new home?
Let us help you find out!
- Family Home Plans has partnered with Home-Cost.com to provide you the most accurate, interactive online estimator available. Home-Cost.com is a proven leader in residential cost estimating software for over 20 years.
- No Risk Offer: Order your Home-Cost Estimate now for just $29.95! We will provide you with a discount code in your receipt for when you decide to order any plan on our website than will more than pay you back for ordering an estimate.
Accurate. Fast. Trusted.
Construction Cost Estimates That Save You Time and Money.
$29.95 per plan
** Available for U.S. and CanadaWith your 30-day online cost-to-build estimate you can start enjoying these benefits today.
- INSTANT RESULTS: Immediate turnaround—no need to wait days for a cost report.
- RELIABLE: Gain peace of mind and confidence that comes with a reliable cost estimate for your custom home.
- INTERACTIVE: Instantly see how costs change as you vary design options and quality levels of materials!
- REDUCE RISK: Minimize potential cost overruns by becoming empowered to make smart design decisions. Get estimates that save thousands in costly errors.
- PEACE OF MIND: Take the financial guesswork out of building your dream home.
- DETAILED COSTING: Detailed, data-backed estimates with +/-120 lines of costs / options for your project.
- EDITABLE COSTS: Edit the line-item labor & material price with the “Add/Deduct” field if you want to change a cost.
- Accurate cost database of 43,000 zip codes (US & Canada)
- Print cost reports or export to Excel®
- General Contractor or Owner-Builder contracting
- Estimate 1, 1½, 2 and 3-story home designs
- Slab, crawlspace, basement or walkout basement
- Foundation depth / excavation costs based on zip code
- Cost impact of bonus rooms and open-to-below space
- Pitched roof or flat roof homes
- Drive-under and attached garages
- Garage living – accessory dwelling unit (ADU) homes
- Duplex multi-family homes
- Barndominium / Farmdominium homes
- RV grages and Barndos with oversized overhead doors
- Costs adjust based on ceiling height of home or garage
- Exterior wall options: wood, metal stud, block
- Roofing options: asphalt, metal, wood, tile, slate
- Siding options: vinyl, cement fiber, stucco, brick, metal
- Appliances range from economy to commercial grade
- Multiple kitchen & bath counter / cabinet selections
- Countertop options range from laminate to stone
- HVAC, fireplace, plumbing and electrical systems
- Fire suppression / sprinkler system
- Elevators
Home-Cost.com’s INSTANT™ Cost-To-Build Report also provides you these added features and capabilities:
Q & A
Ask the Designer any question you may have. NOTE: If you have a plan modification question, please click on the Plan Modifications tab above.
Previous Q & A
A: A. total width including decks 32 x total depth including decks (not the two steps down at the front 46 B. Deck at the living room side is 8 feet deep Deck at the entry side is 6 feet deep Side decks are both 4 feet wide C Actual house dimensions without any decks is 24 wide x 32 deep
A: yes
A: From basement floor level to roof peak = 31'-8"
A: This plan was done in 2021 and is to current IRC
A: The plan shows the side walls 4 ft 1 inch high. The attached image shows the customer how it will look. Thank you
View Attached FileA: If you use the Soft Plan program we can send you the Soft Plan file which us in 3D Simply ask for the plans to be sent for Soft Plan
Common Q & A
A: Yes you can! Please click the "Modifications" tab above to get more information.
A: The national average for a house is running right at $125.00 per SF. You can get more detailed information by clicking the Cost-To-Build tab above. Sorry, but we cannot give cost estimates for garage, multifamily or project plans.
FHP Low Price Guarantee
If you find the exact same plan featured on a competitor's web site at a lower price, advertised OR special SALE price, we will beat the competitor's price by 5% of the total, not just 5% of the difference! Our guarantee extends up to 4 weeks after your purchase, so you know you can buy now with confidence.
Our Low Price Guarantee
If you find the exact same plan featured on a competitor's web site at a lower price, advertised OR special SALE price, we will beat the competitor's price by 5% of the total, not just 5% of the difference! To take advantage of our guarantee, please call us at 800-482-0464 or email us the website and plan number when you are ready to order. Our guarantee extends up to 4 weeks after your purchase, so you know you can buy now with confidence.
Call 800-482-0464





