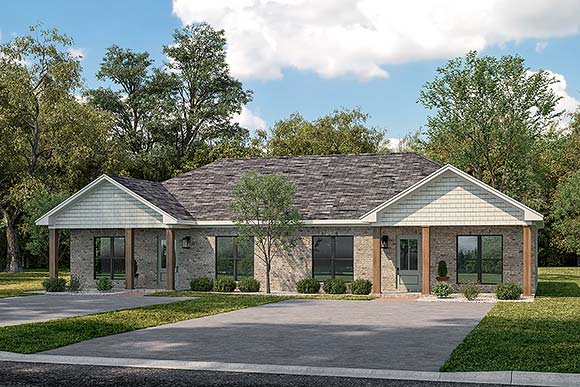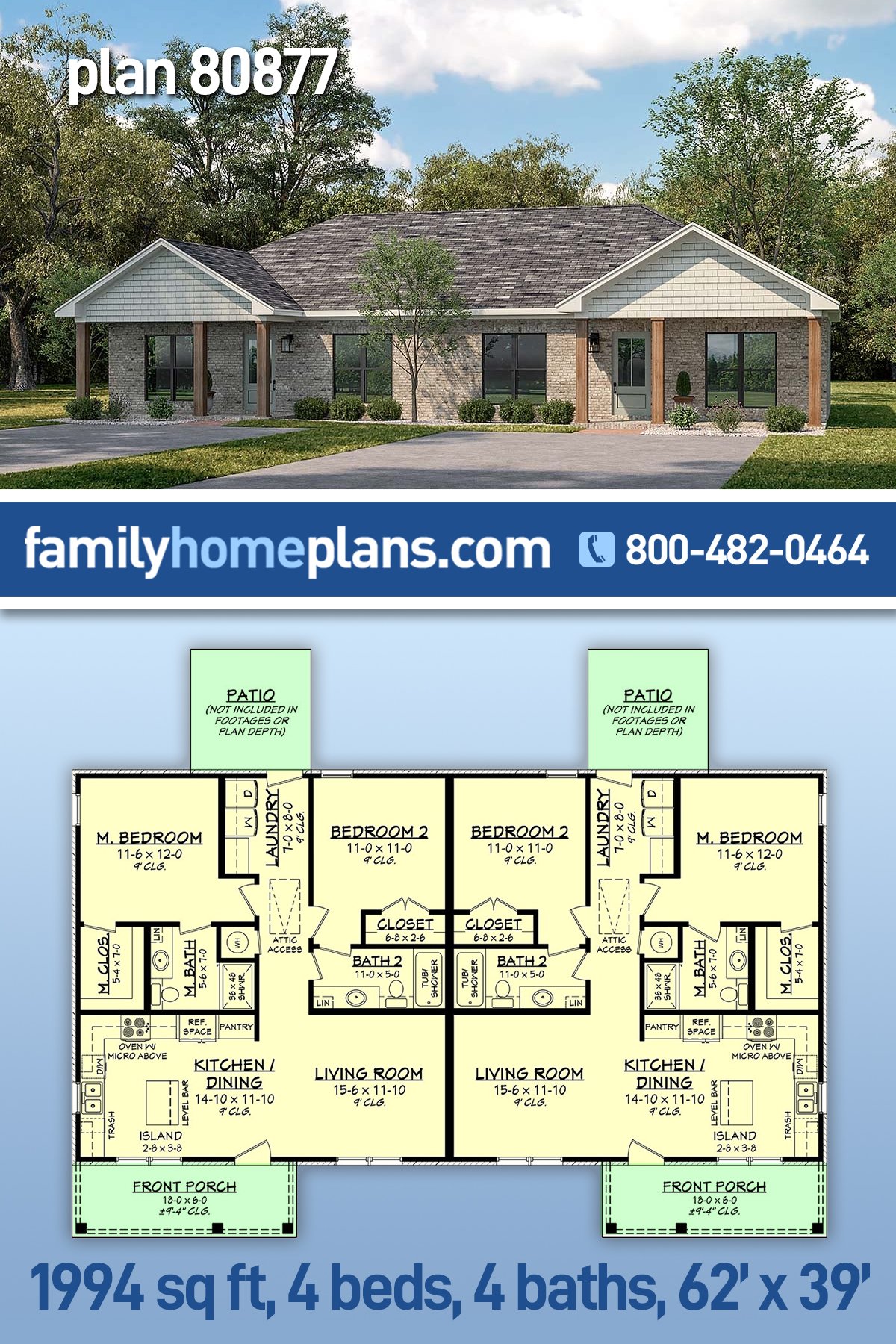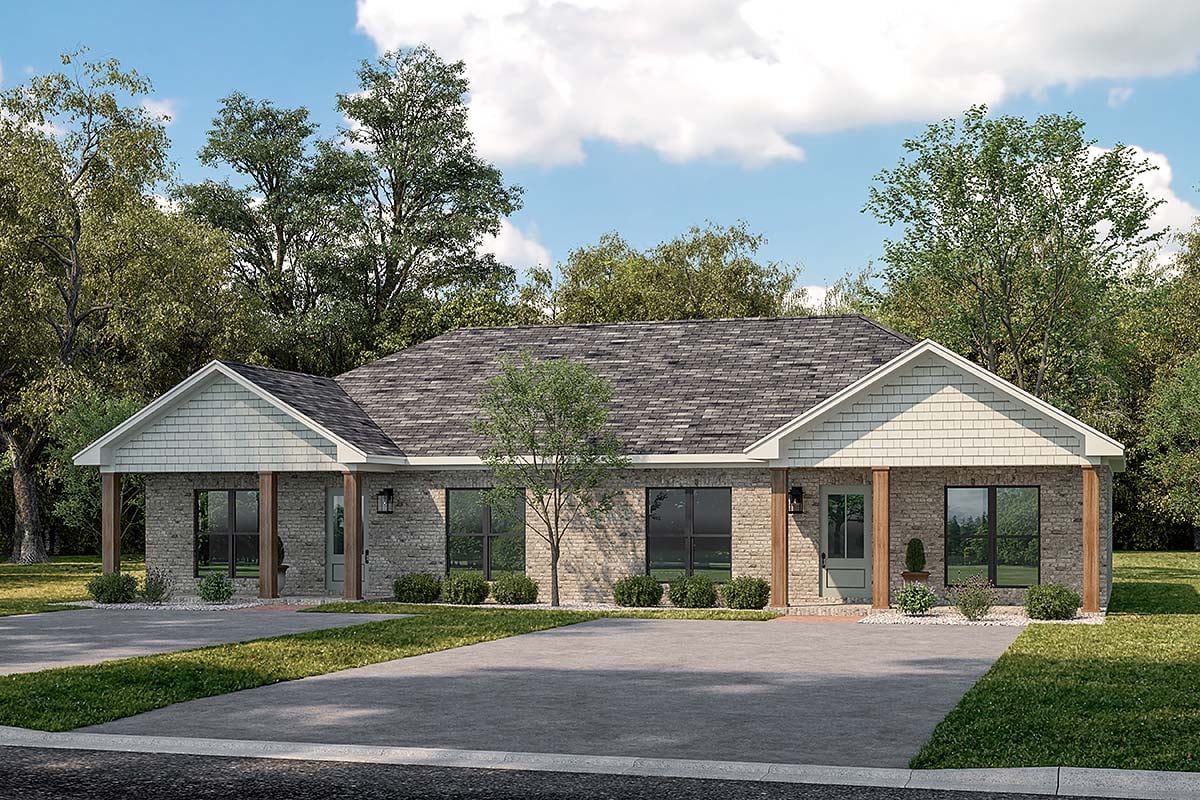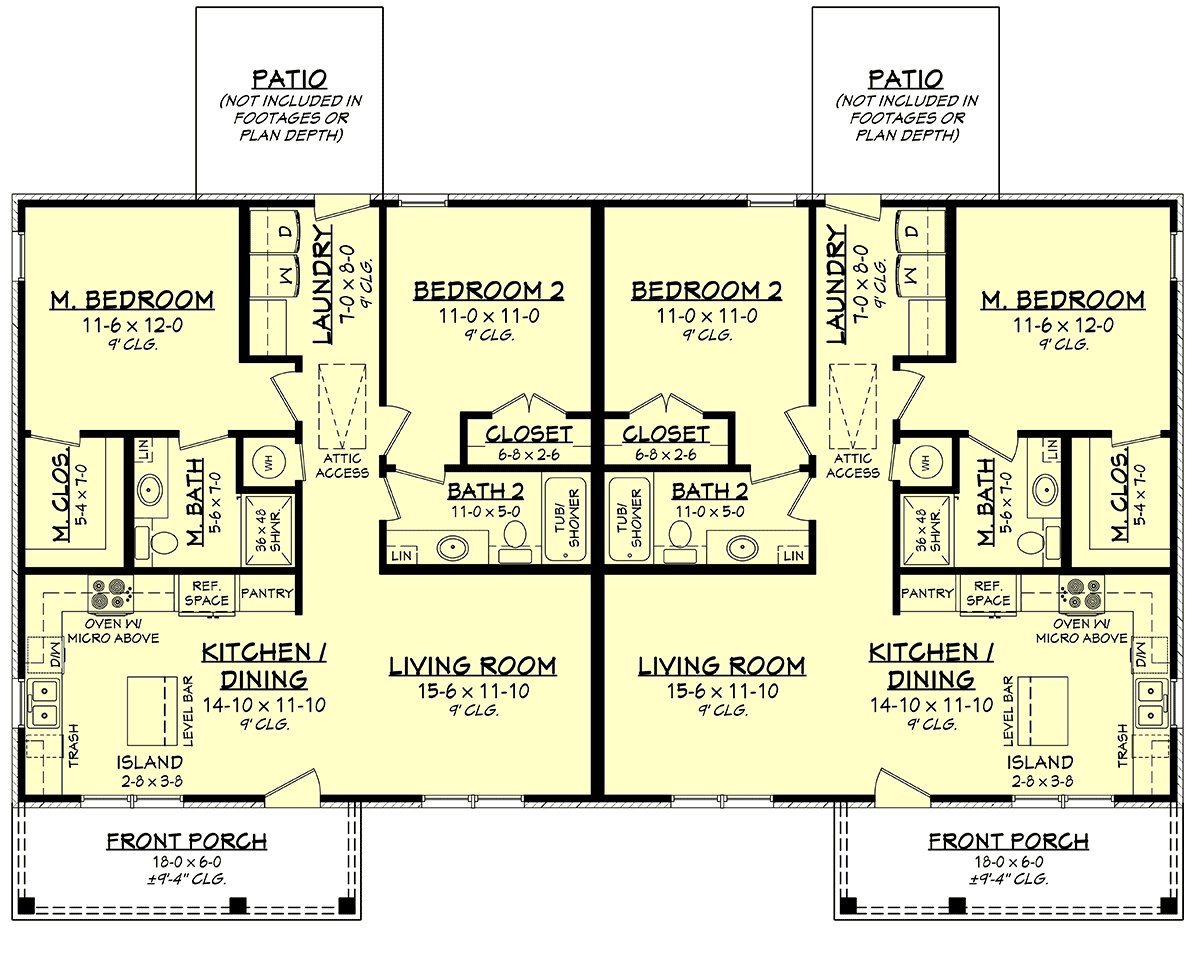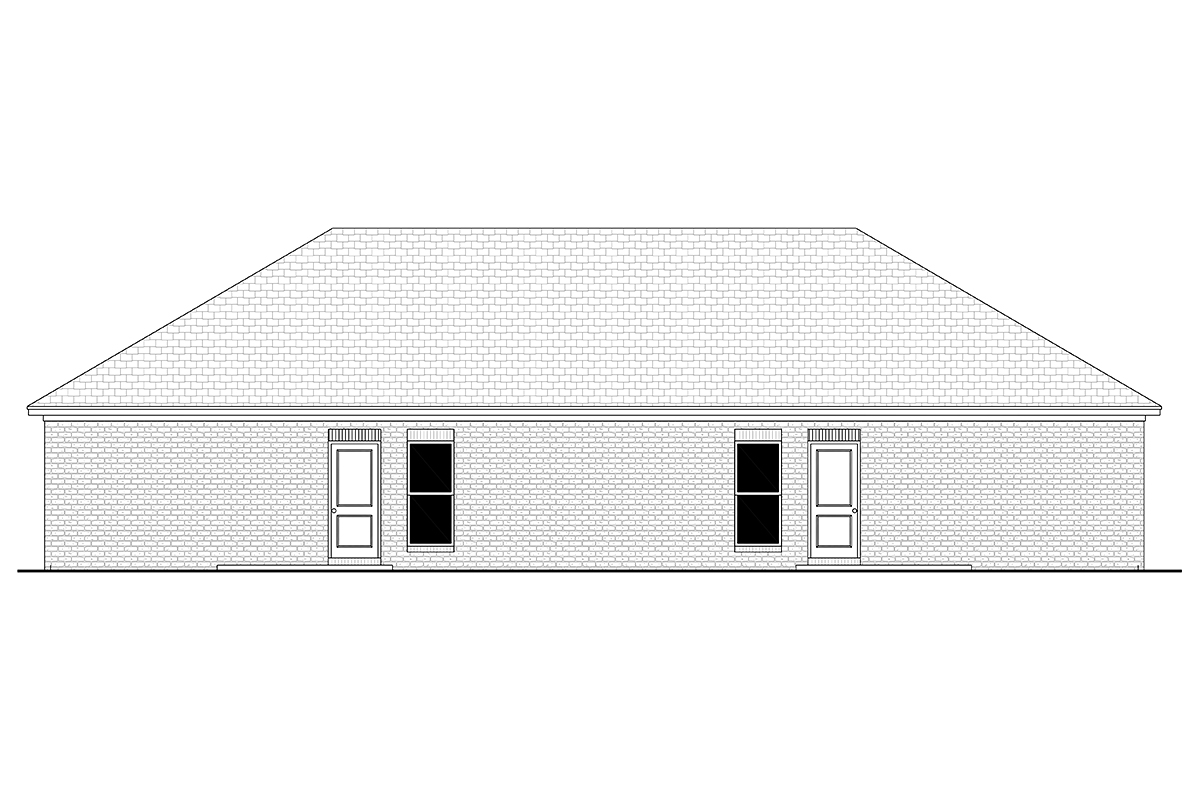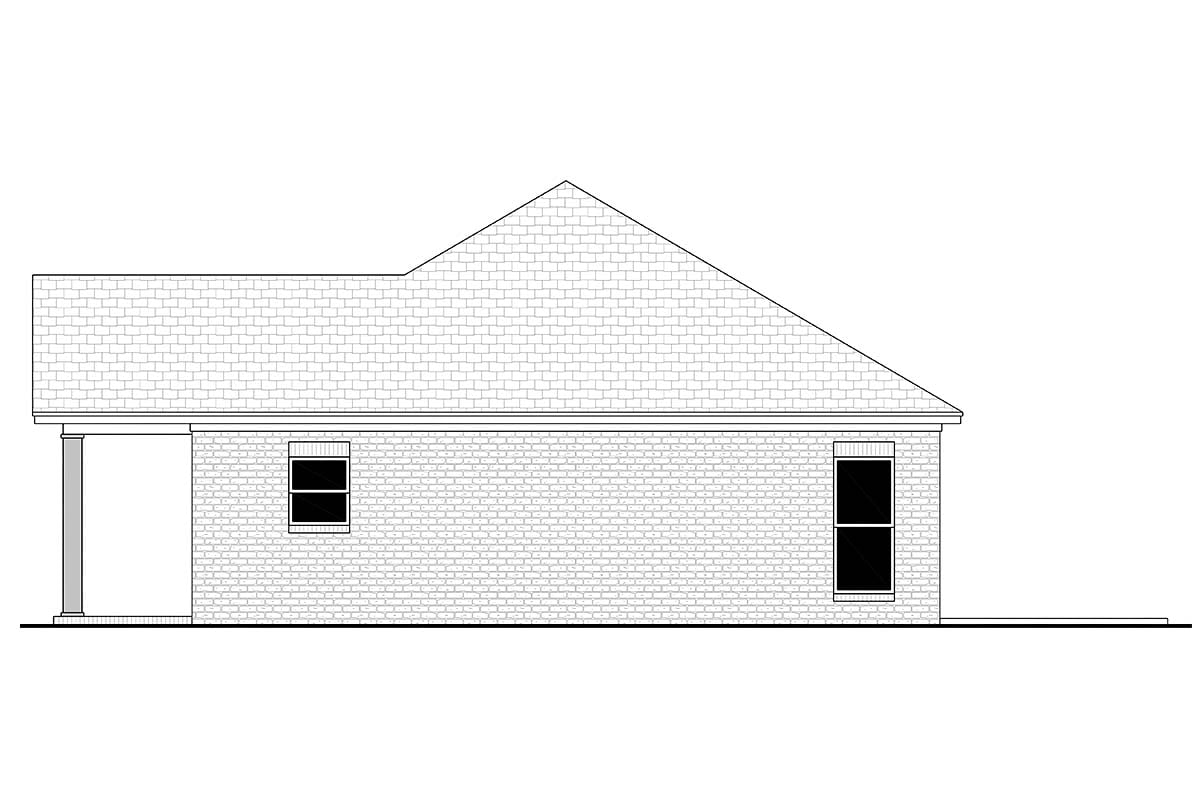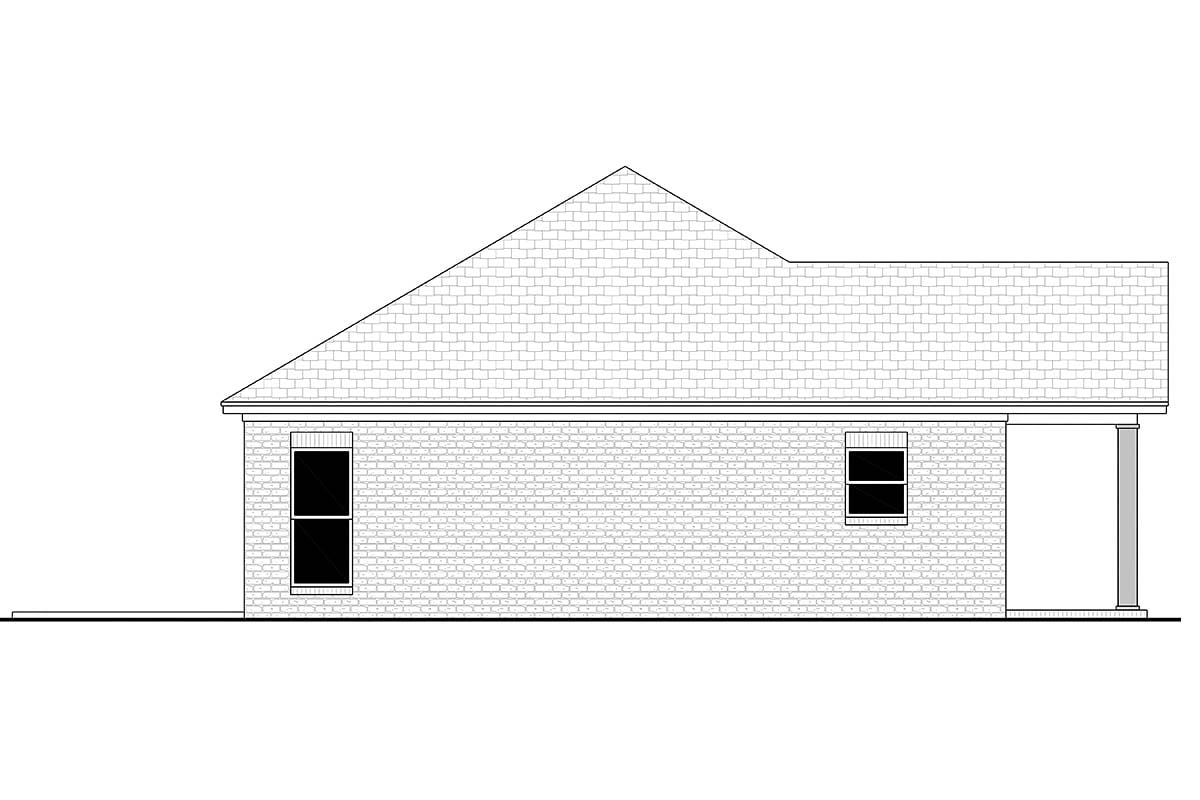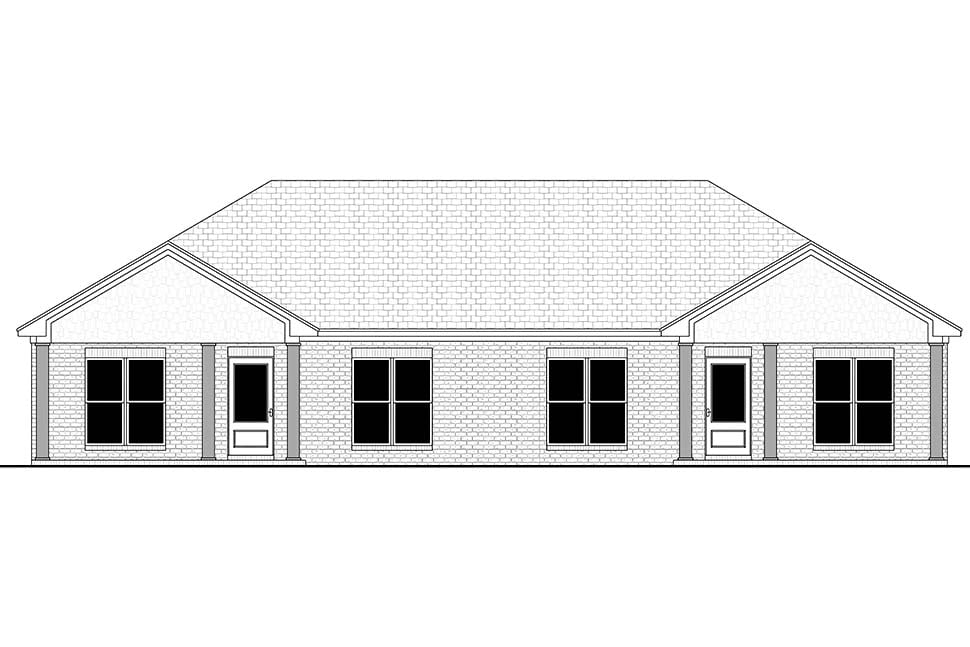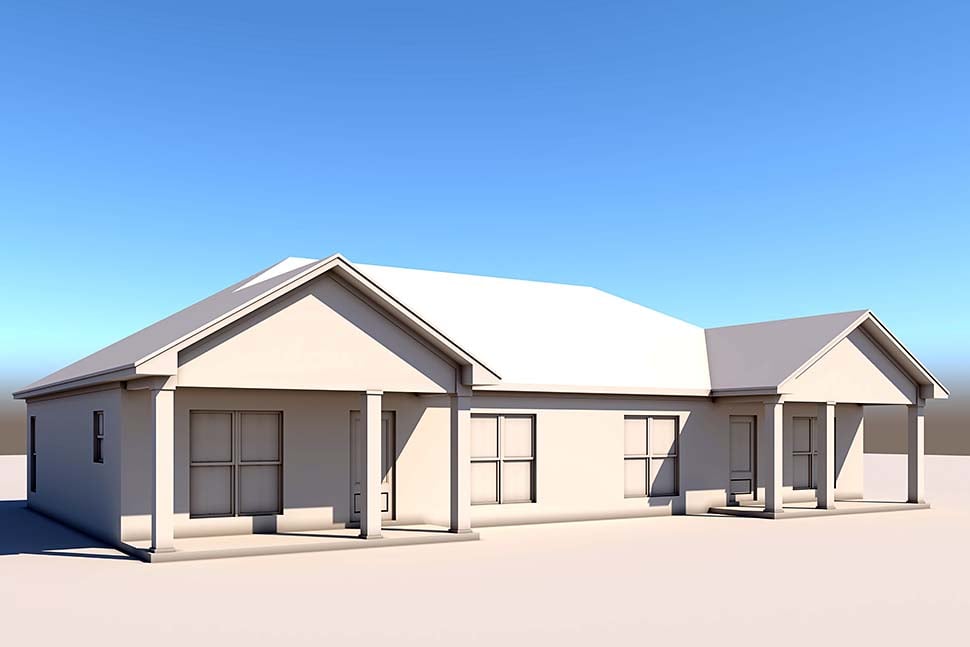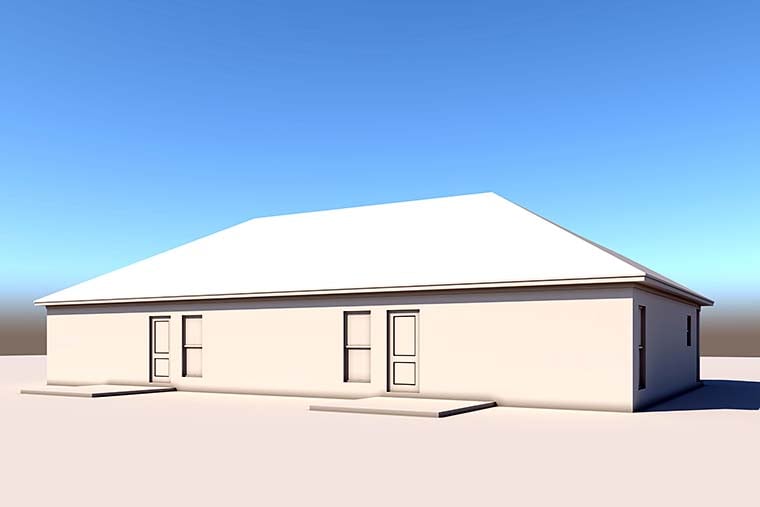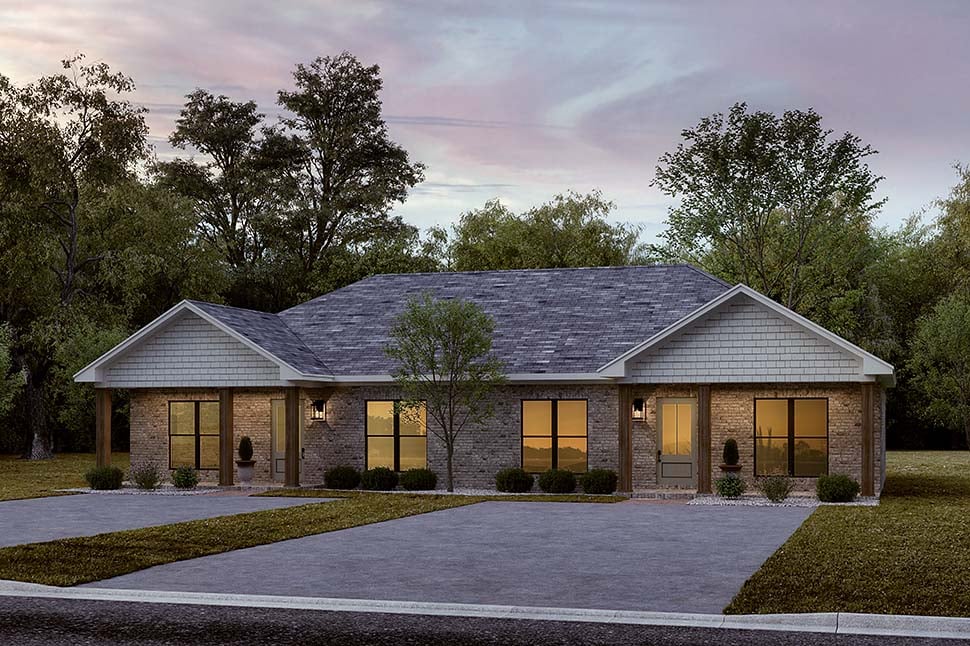- Home
- Multi-Family Plans
- Plan 80877
| Order Code: 00WEB |
Multi-Family Plan 80877
Traditional Style, 1994 Sq Ft, 4 Bed, 4 Bath | Plan 80877
sq ft
1994beds
4baths
4bays
0width
62'depth
39'Click Any Image For Gallery
Plan Pricing
- PDF File: $1,395.00
- 5 Sets plus PDF File: $1,645.00
- PDF File Unlimited Build: $2,095.00
Unlimited Build License issued on PDF File Unlimited Build orders. - CAD File Unlimited Build: $2,495.00
Unlimited Build License issued on CAD File Unlimited Build orders. - Materials List: $300.00
Important Notice: Material list only includes materials for the base slab and crawlspace versions. Basement and 2x6 wall options NOT included. - Right Reading Reverse: $250.00
All sets will be Readable Reverse copies. Turn around time is usually 3 to 5 business days. - Additional License Fee: $495.00
Provides you with one additional license to build (a total of two builds). - Additional Sets: $100.00
Additional Notes
Materials list (up to 6 week delay).Unlimited License To Build included with CAD file sale.
CAD file sale also includes PDF file. Materials list will NOT reflect any options that have an additional fee because those are modifications. If you buy a materials list, it will only reflect the standard original plan. All of our CAD files are delivered in .DWG format and do not contain any type of 3D capability. Files are delivered in 2004 format so that older software versions will be able to open the files.
Available Foundation Types:
-
Crawlspace
: $175.00
May require additional drawing time, please call to confirm before ordering. - Slab : No Additional Fee
Available Exterior Wall Types:
- 2x4: No Additional Fee
-
2x6:
$325.00
(Please call for drawing time.)
Specifications
| Total Living Area: | 1994 sq ft |
| Main Living Area: | 1994 sq ft |
| Garage Type: | None |
| Foundation Types: | Crawlspace - * $175.00 Slab |
| Exterior Walls: | 2x4 2x6 - * $325.00 |
| House Width: | 62'0 |
| House Depth: | 38'2 |
| Number of Stories: | 1 |
| Bedrooms: | 4 |
| Full Baths: | 4 |
| Max Ridge Height: | 19'0 from Front Door Floor Level |
| Primary Roof Pitch: | 7:12 |
| Roof Load: | 30 psf |
| Roof Framing: | Stick |
| Porch: | 216 sq ft |
| Main Ceiling Height: | 9' |
Plan Description
Traditional Ranch Duplex House Plan with 1994 Sq Ft, 4 Beds and 4 Baths
2 Unit Duplex Plan 80877 has a grand total of 1994 square feet of living space. That includes both units. Each unit has 2 bedrooms and 2 bathrooms. Tenants will choose this duplex design because the layout is functional and comfortable. They will enjoy the covered front porch as well as the back patio. The overall dimensions are 62' wide by 39' deep, so this construction plan will work for most lots. Some of the building materials needed consist of composite shingles, brick siding, and 2x4 framing.
2 Unit Duplex Plan that is easy to build
2 Unit Duplex Plan 80877 is a great choice for several reasons. Firstly, the necessary materials are available everywhere. For example, you can find basic composite shingles and brick just about anywhere. Don't worry about tracking down custom materials for this project. Speed is the name of the game when your goal is to build and rent as quickly as possible. Secondly, construction should be simple. We offer this Duplex Plan with a rectangular footprint and a couple of front porches. Construction is straightforward, and it should be an efficient and uncomplicated process of construction.
Thirdly, two bedroom rentals are in high demand no matter where you live. Tenants from every stage of life will be in the market for two bedroom accommodations. The possibilities are endless, and you really can't go wrong. Make it a short- term or a long-term lease, and tenants will snap up their side in no time. Perhaps you live in a college town. Students are eager to get away from the dorms, and they will appreciate the opportunity to rent from you if they have a roommate. Even in a more quiet location, young couples without children or retired couples will rent your duplex.
Multi-family plan with 2 bedrooms per unit
Two bedrooms per unit are located in the back of Duplex Plan 80877. The master bedroom is fully-equipped with a big walk-in closet that measures 5'4 wide by 7' deep. Plus, the master bathroom has lots of elbow room and a walk-in shower. Tenants will like how the laundry room is conveniently located right between the bedrooms. It functions like a mud room because it's right by the back door. Bedroom 2 has a doorway into the guest bathroom which is a nice arrangement.
Open living space is a must when you live in a duplex, and this plan will not disappoint. Lots of natural light illuminates the kitchen and living rooms because the rooms are not closed off. The living room is 15'6 wide by 11'10 deep, and it has lots of space to arrange the couch and television. The kitchen has plenty of cabinets, pantry space, and even a small island with eating bar. Everything your tenants need is right here!
Special Features:
- Deck or Patio
- Entertaining Space
- Front Porch
- Open Floor Plan
- Pantry
- Storage Space
What's Included?
Foundation Plan – Typically includes dimensioned foundation plan with footing details.
Dimensioned Floor Plan – Electrical may be shown.
Exterior Views – Four exterior views of the residence with other miscellaneous details.
Roof Plan – Birds eye view showing all ridges, valleys and other necessary information.
Electrical Plan – Displays lighting fixtures, outlets and other necessary electrical items. These items may be shown on the Dimensioned Floor Plan. Switches are NOT shown and should be located by contractor at site.
Wall Section(s) – Detail of wall materials and assembly.
Building Section(s) – Section through home displaying necessary information about framing and other miscellaneous data.
Cabinet Elevations – Displays interior kitchen cabinet views.
ITEMS NOT INCLUDED
Mechanical Plans - Because of varying site conditions, mechanical plans such as plumbing and HVAC plans are not included. These items are easily obtained by your mechanical contractor or material supplier.
Site Plans – If required, this information must be obtained locally to include the information specific to your individual property.
Structural Calculations – In certain areas, particularly those in earthquake and hurricane zones, permit departments may require you to submit structural calculations for your particular conditions. When required, you should consult with a local structural engineer.
Modifications
Plan modification is a way of turning a stock plan into your unique custom plan. It's still just a small fraction of the price you would pay to create a home plan from scratch. We believe that modification estimates should be FREE!
We provide a modification service so that you can customize your new home plan to fit your budget and lifestyle.
Email Designer This is the best and quickest way to get a modification quote!
Please include your preferred Foundation Type and a Specific List of Changes. You can also attach a Sketch of Changes.
It's as simple as that!
Cost To Build
What will it cost to build your new home?
Let us help you find out!
- Family Home Plans has partnered with Home-Cost.com to provide you the most accurate, interactive online estimator available. Home-Cost.com is a proven leader in residential cost estimating software for over 20 years.
- No Risk Offer: Order your Home-Cost Estimate now for just $29.95! We will provide you with a discount code in your receipt for when you decide to order any plan on our website than will more than pay you back for ordering an estimate.
Accurate. Fast. Trusted.
Construction Cost Estimates That Save You Time and Money.
$29.95 per plan
** Available for U.S. and Canada
With your 30-day online cost-to-build estimate you can start enjoying these benefits today.
- INSTANT RESULTS: Immediate turnaround—no need to wait days for a cost report.
- RELIABLE: Gain peace of mind and confidence that comes with a reliable cost estimate for your custom home.
- INTERACTIVE: Instantly see how costs change as you vary design options and quality levels of materials!
- REDUCE RISK: Minimize potential cost overruns by becoming empowered to make smart design decisions. Get estimates that save thousands in costly errors.
- PEACE OF MIND: Take the financial guesswork out of building your dream home.
- DETAILED COSTING: Detailed, data-backed estimates with +/-120 lines of costs / options for your project.
- EDITABLE COSTS: Edit the line-item labor & material price with the “Add/Deduct” field if you want to change a cost.
- Accurate cost database of 43,000 zip codes (US & Canada)
- Print cost reports or export to Excel®
- General Contractor or Owner-Builder contracting
- Estimate 1, 1½, 2 and 3-story home designs
- Slab, crawlspace, basement or walkout basement
- Foundation depth / excavation costs based on zip code
- Cost impact of bonus rooms and open-to-below space
- Pitched roof or flat roof homes
- Drive-under and attached garages
- Garage living – accessory dwelling unit (ADU) homes
- Duplex multi-family homes
- Barndominium / Farmdominium homes
- RV grages and Barndos with oversized overhead doors
- Costs adjust based on ceiling height of home or garage
- Exterior wall options: wood, metal stud, block
- Roofing options: asphalt, metal, wood, tile, slate
- Siding options: vinyl, cement fiber, stucco, brick, metal
- Appliances range from economy to commercial grade
- Multiple kitchen & bath counter / cabinet selections
- Countertop options range from laminate to stone
- HVAC, fireplace, plumbing and electrical systems
- Fire suppression / sprinkler system
- Elevators
Home-Cost.com’s INSTANT™ Cost-To-Build Report also provides you these added features and capabilities:
Q & A
Ask the Designer any question you may have. NOTE: If you have a plan modification question, please click on the Plan Modifications tab above.
Previous Q & A
A: There is no detail shown on the plans. Different municipalities have different requirements for smoke/fire walls separating multi-family units. The plans call for a 1 hour fire rated wall assembly from foundation to roof decking, to be verified with local requirements. A double stud wall is also shown.
Common Q & A
A: Yes you can! Please click the "Modifications" tab above to get more information.
A: The national average for a house is running right at $125.00 per SF. You can get more detailed information by clicking the Cost-To-Build tab above. Sorry, but we cannot give cost estimates for garage, multifamily or project plans.
FHP Low Price Guarantee
If you find the exact same plan featured on a competitor's web site at a lower price, advertised OR special SALE price, we will beat the competitor's price by 5% of the total, not just 5% of the difference! Our guarantee extends up to 4 weeks after your purchase, so you know you can buy now with confidence.
Call 800-482-0464




