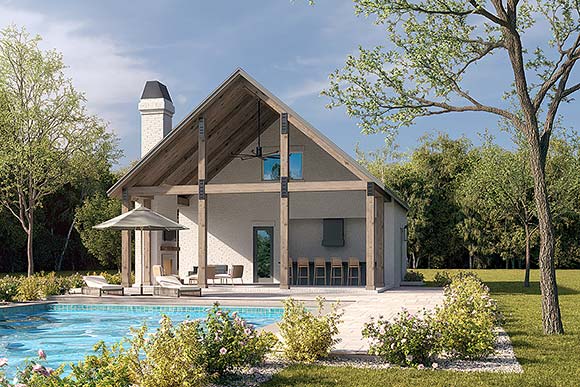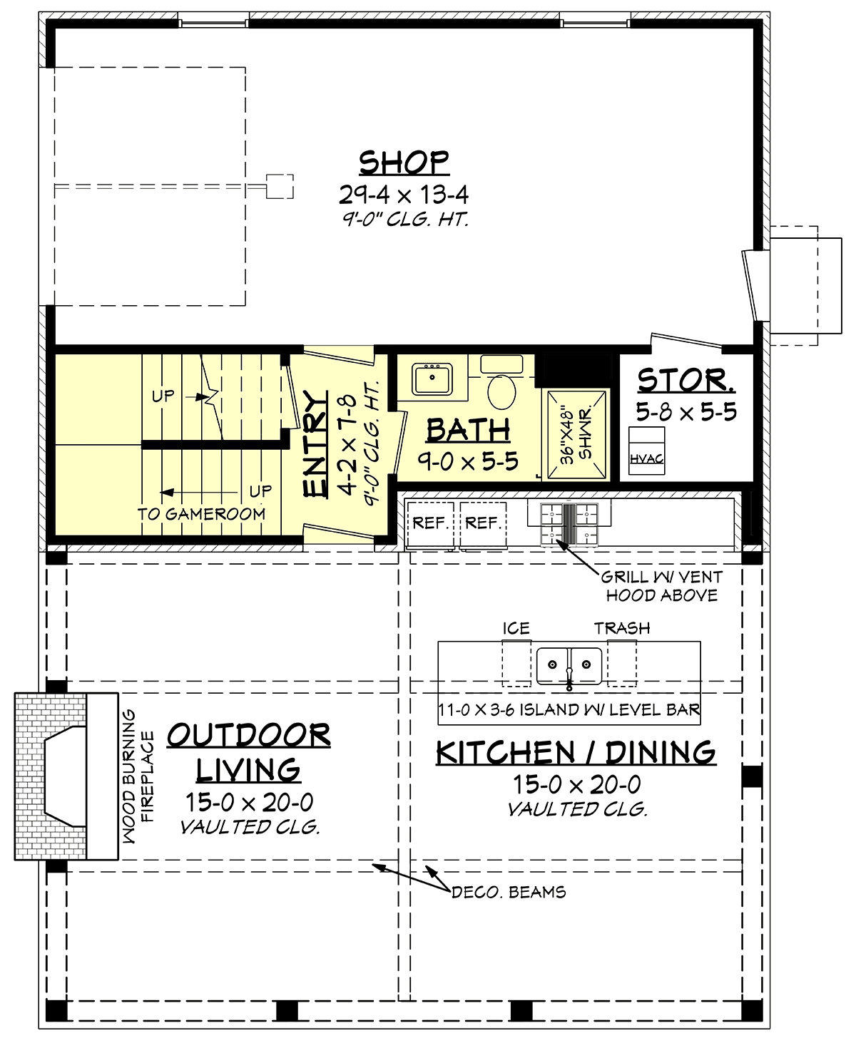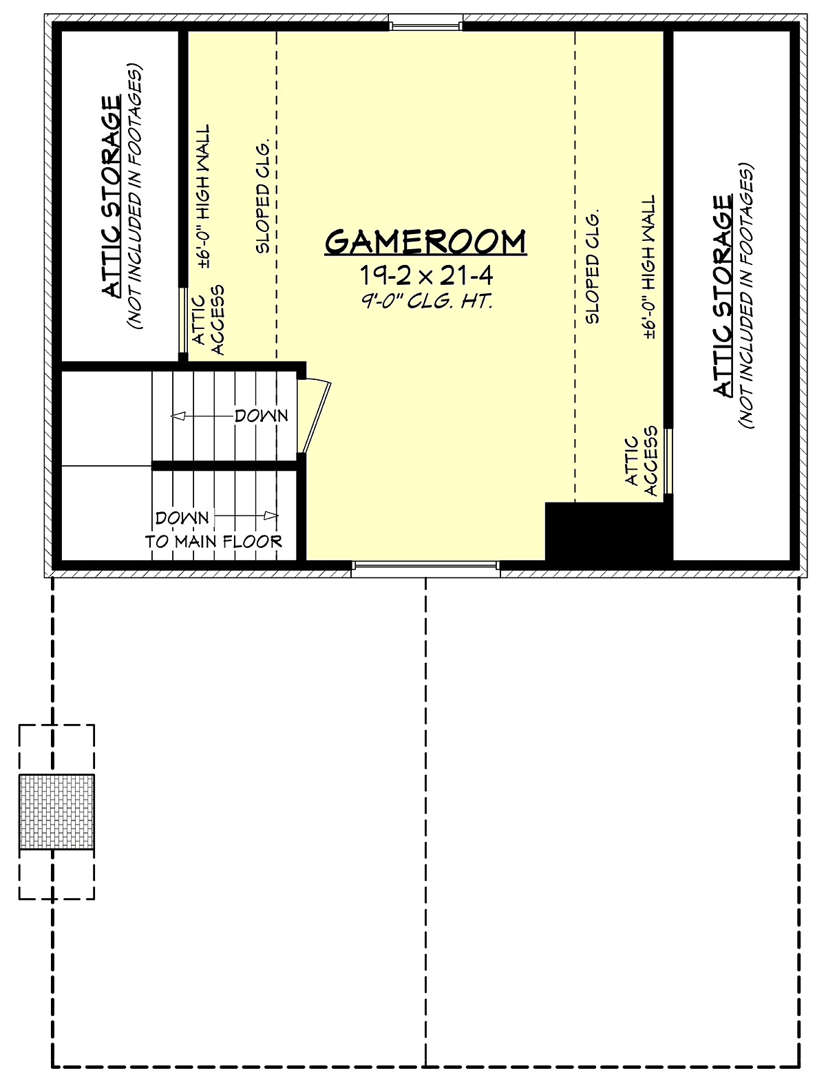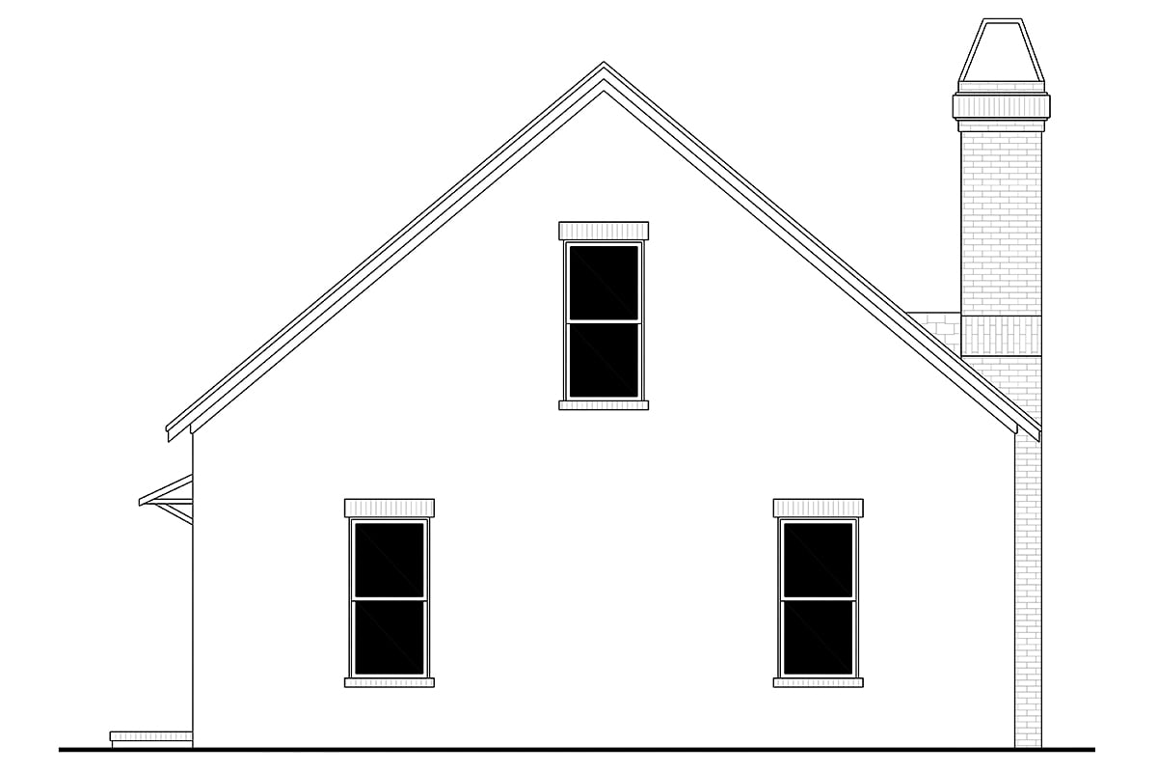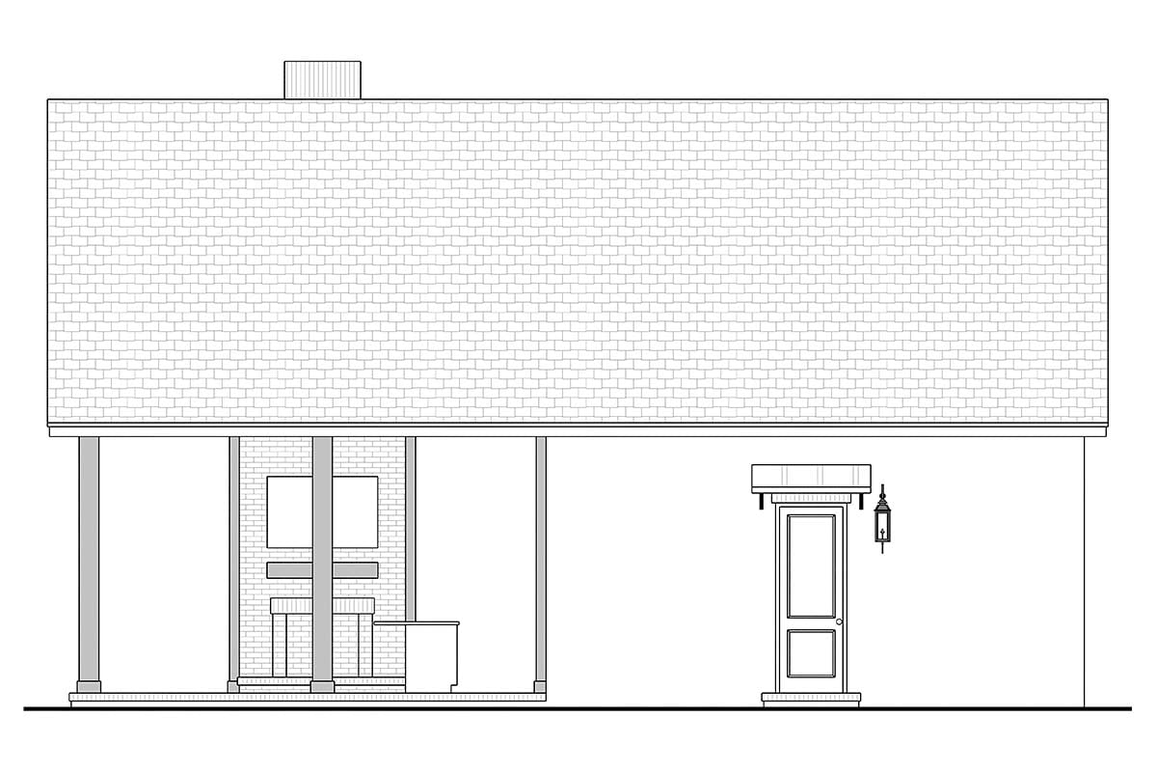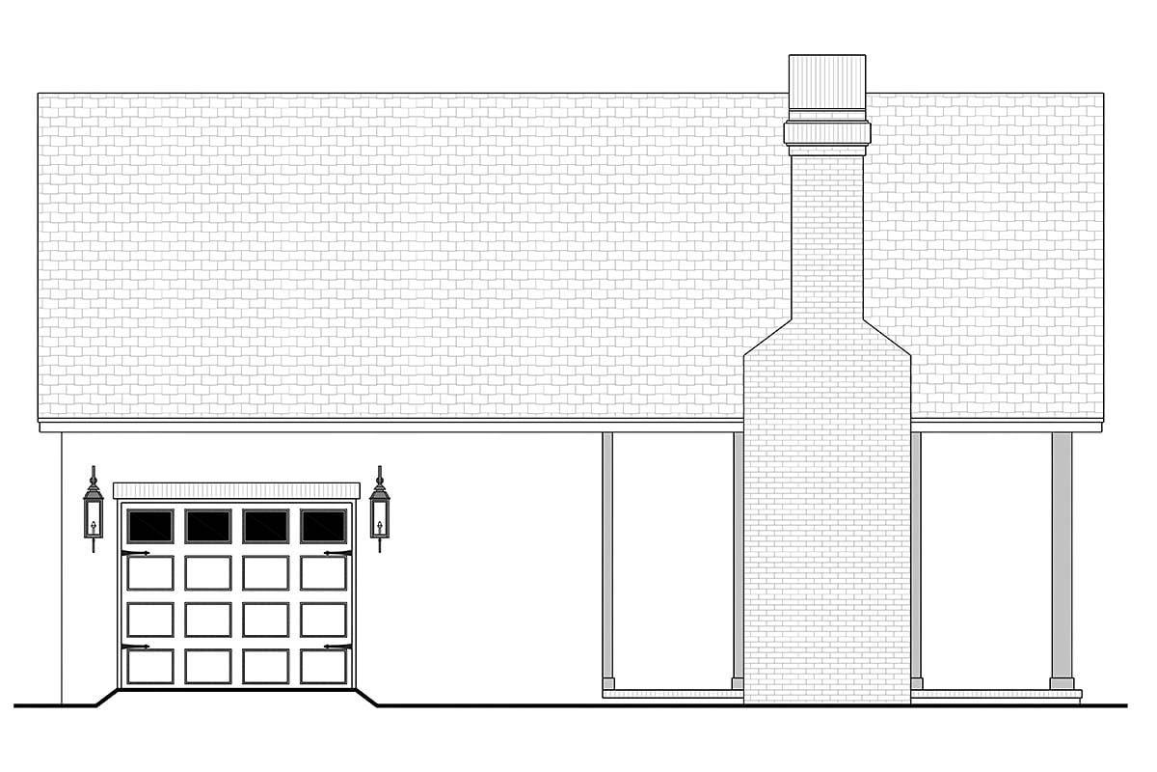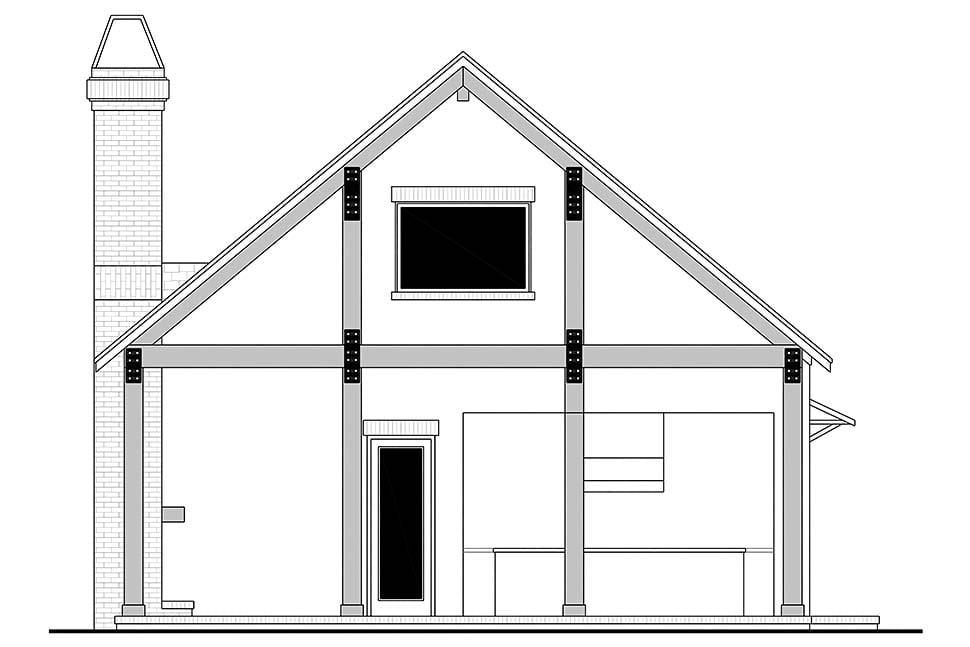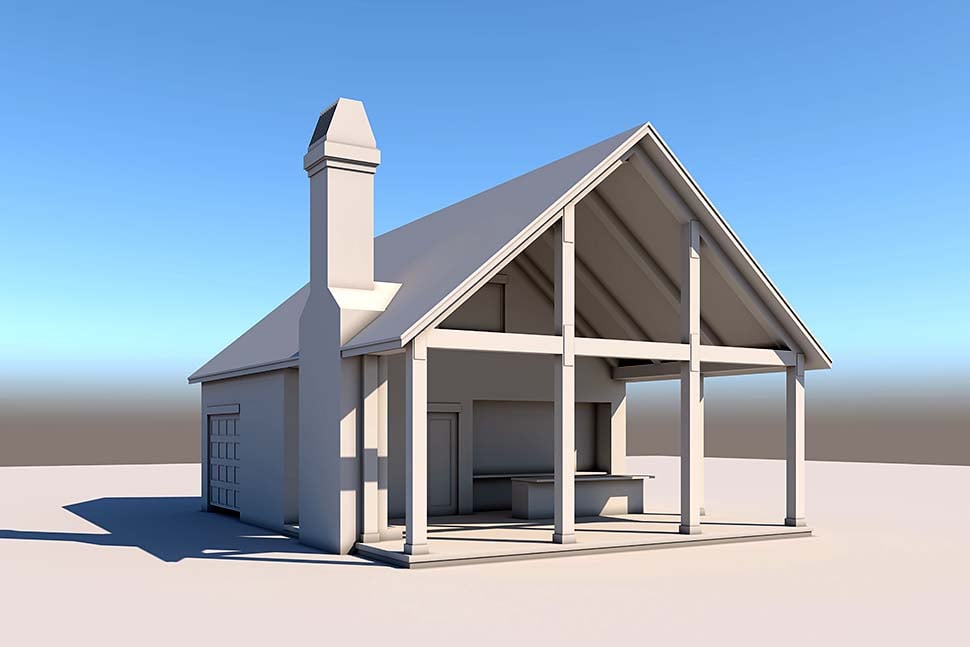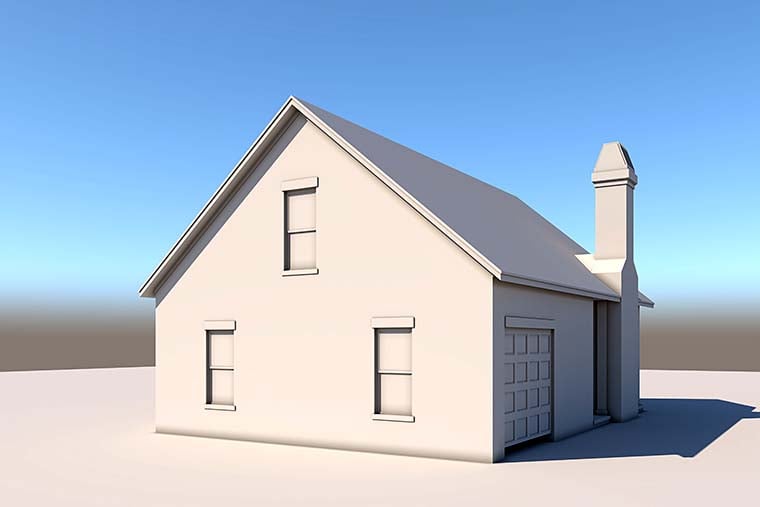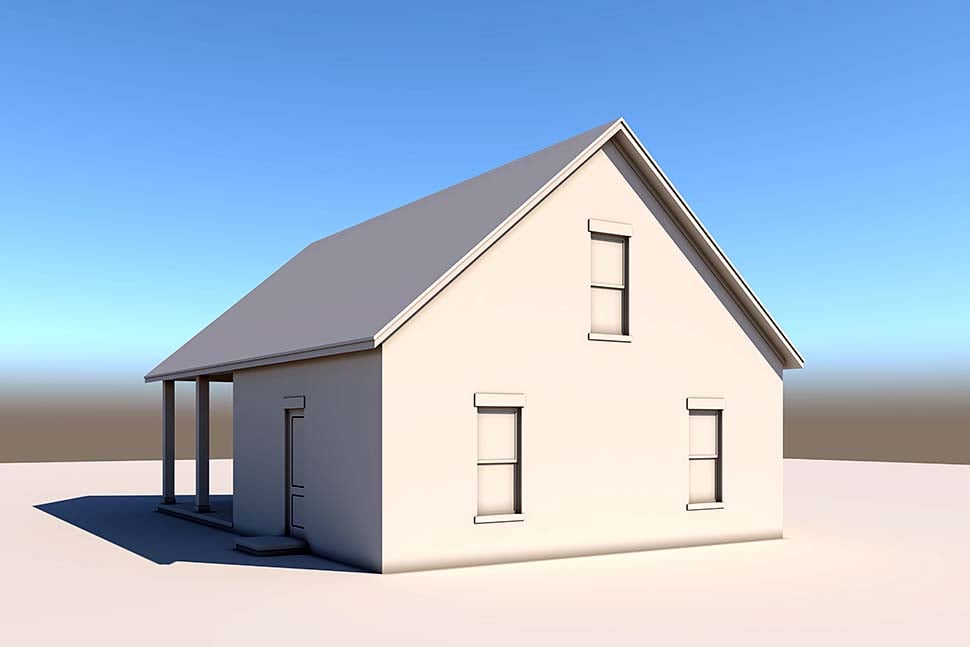- Home
- Garage-Living Plans
- Plan 80886
| Order Code: 00WEB |
Garage-Living Plan 80886
Traditional Style, , 1 Car | Plan 80886
sq ft
566beds
0baths
0bays
1width
32'depth
42'Click Any Image For Gallery
Plan Pricing
- PDF File: $795.00
- 5 Sets plus PDF File: $945.00
- CAD File Unlimited Build: $1,295.00
Unlimited Build License issued on CAD File Unlimited Build orders. - Right Reading Reverse: $225.00
All sets will be Readable Reverse copies. Turn around time is usually 3 to 5 business days. - Additional License Fee: $495.00
Provides you with one additional license to build (a total of two builds). - Additional Sets: $100.00
Need A Materials List?
It seems that this plan does not offer a stock materials list, but we can make one for you. Please call 1-800-482-0464, x403 to discuss further.Unlimited License To Build included with CAD file sale.
CAD file sale also includes PDF file. Materials list will NOT reflect any options that have an additional fee because those are modifications. If you buy a materials list, it will only reflect the standard original plan. All of our CAD files are delivered in .DWG format and do not contain any type of 3D capability. Files are delivered in 2004 format so that older software versions will be able to open the files.
Available Foundation Types:
- Slab : No Additional Fee
Available Exterior Wall Types:
- 2x4: No Additional Fee
Specifications
| Total Living Area: | 566 sq ft |
| Main Living Area: | 179 sq ft |
| Upper Living Area: | 387 sq ft |
| Garage Area: | 447 sq ft |
| Garage Type: | Drive Under |
| Garage Bays: | 1 |
| Foundation Types: | Slab |
| Exterior Walls: | 2x4 |
| House Width: | 31'4 |
| House Depth: | 42'0 |
| Number of Stories: | 2 |
| Max Ridge Height: | 25'0 from Front Door Floor Level |
| Primary Roof Pitch: | 10:12 |
| Roof Load: | 30 psf |
| Roof Framing: | Stick |
| Porch: | 635 sq ft |
| Main Ceiling Height: | 9' |
| Upper Ceiling Height: | 9' |
Plan Description
Perfect Pool House with Great Outdoor Living
Pool House Plan 80886 is an eye-catching outbuilding, and it will make your summers unforgettable! Sunlight shimmers off the clear cool water of the pool as you approach. Thick, rustic columns decorate the exterior of the pool house and stretch upwards to support the vaulted porch ceiling. Creamy brick sets the modern vibe, and neutral colors promote optimal relaxation. Ah relaxation—that's what we're going for in this design.
Pool House Plan With Outdoor Kitchen
Pool House Plan 80886 offers so much more than your standard utilitarian pool house. Firstly, the interior is 566 square feet of air conditioned space. The main level has everything you need for family and guests to change and get ready for a dip in the swimming pool. Access the bathroom immediately upon entering the door, and that will cut down on wet footprints travelling too far inside. The bathroom measures 9' wide by 5'5 deep, and it includes a shower which is 36" x 48".
Secondly, make your way upstairs to find a giant game room. It measures 19'2 wide by 21'4 deep. You can keep games and all kinds of supplies because the plan includes abundant attic storage space. Use the game room for entertaining, or utilize it as a guest room when family comes over for the holidays. Thirdly, around back, there is a garage and shop area. Park an extra vehicle here to keep it out of the sun, and spend time on those woodworking projects you always meant to do.
Outdoor Living Space With Kitchen
Entertaining is easy with Pool House Plan 80886 because you can enjoy it year round. Is it getting a little chilly outside? No worries! The plan includes a wood burning fireplace. In the fall, snuggle up in front of the cracking fire with a mug of hot chocolate. Keep the kids entertained by handing out all the ingredients for delicious smores. Some will even add a tv above the mantle and enjoy an outdoor movie night. Don't worry, you won't have to go far to refill your popcorn bowl.
Buyers will choose this plan because it has a dream outdoor kitchen. Store your supplies in the built-in refrigerators and grill up hamburgers under the vent hood. Spread out the condiments and plates and serve up the meal at the island bar. The island measures 11' wide by 3'6 deep, and it includes an ice machine, concealed trash can, and sink for easy cleanup. In conclusion, building this perfect pool house will result in years of fun for your family and friends.
Special Features:
- Entertaining Space
- Hobby Room
- Outdoor Fireplace
- Outdoor Kitchen
- Storage Space
- Workshop
What's Included?
Foundation Plan – Typically includes dimensioned foundation plan with footing details.
Dimensioned Floor Plan – Electrical may be shown.
Exterior Views – Four exterior views of the residence with other miscellaneous details.
Roof Plan – Birds eye view showing all ridges, valleys and other necessary information.
Electrical Plan – Displays lighting fixtures, outlets and other necessary electrical items. These items may be shown on the Dimensioned Floor Plan. Switches are NOT shown and should be located by contractor at site.
Wall Section(s) – Detail of wall materials and assembly.
Building Section(s) – Section through home displaying necessary information about framing and other miscellaneous data.
Cabinet Elevations – Displays interior kitchen cabinet views.
ITEMS NOT INCLUDED
Mechanical Plans - Because of varying site conditions, mechanical plans such as plumbing and HVAC plans are not included. These items are easily obtained by your mechanical contractor or material supplier.
Site Plans – If required, this information must be obtained locally to include the information specific to your individual property.
Structural Calculations – In certain areas, particularly those in earthquake and hurricane zones, permit departments may require you to submit structural calculations for your particular conditions. When required, you should consult with a local structural engineer.
Modifications
Plan modification is a way of turning a stock plan into your unique custom plan. It's still just a small fraction of the price you would pay to create a home plan from scratch. We believe that modification estimates should be FREE!
We provide a modification service so that you can customize your new home plan to fit your budget and lifestyle.
Email Designer This is the best and quickest way to get a modification quote!
Please include your preferred Foundation Type and a Specific List of Changes. You can also attach a Sketch of Changes.
It's as simple as that!
Cost To Build
What will it cost to build your new home?
Let us help you find out!
- Family Home Plans has partnered with Home-Cost.com to provide you the most accurate, interactive online estimator available. Home-Cost.com is a proven leader in residential cost estimating software for over 20 years.
- No Risk Offer: Order your Home-Cost Estimate now for just $29.95! We will provide you with a discount code in your receipt for when you decide to order any plan on our website than will more than pay you back for ordering an estimate.
Accurate. Fast. Trusted.
Construction Cost Estimates That Save You Time and Money.
$29.95 per plan
** Available for U.S. and Canada
With your 30-day online cost-to-build estimate you can start enjoying these benefits today.
- INSTANT RESULTS: Immediate turnaround—no need to wait days for a cost report.
- RELIABLE: Gain peace of mind and confidence that comes with a reliable cost estimate for your custom home.
- INTERACTIVE: Instantly see how costs change as you vary design options and quality levels of materials!
- REDUCE RISK: Minimize potential cost overruns by becoming empowered to make smart design decisions. Get estimates that save thousands in costly errors.
- PEACE OF MIND: Take the financial guesswork out of building your dream home.
- DETAILED COSTING: Detailed, data-backed estimates with +/-120 lines of costs / options for your project.
- EDITABLE COSTS: Edit the line-item labor & material price with the “Add/Deduct” field if you want to change a cost.
- Accurate cost database of 43,000 zip codes (US & Canada)
- Print cost reports or export to Excel®
- General Contractor or Owner-Builder contracting
- Estimate 1, 1½, 2 and 3-story home designs
- Slab, crawlspace, basement or walkout basement
- Foundation depth / excavation costs based on zip code
- Cost impact of bonus rooms and open-to-below space
- Pitched roof or flat roof homes
- Drive-under and attached garages
- Garage living – accessory dwelling unit (ADU) homes
- Duplex multi-family homes
- Barndominium / Farmdominium homes
- RV grages and Barndos with oversized overhead doors
- Costs adjust based on ceiling height of home or garage
- Exterior wall options: wood, metal stud, block
- Roofing options: asphalt, metal, wood, tile, slate
- Siding options: vinyl, cement fiber, stucco, brick, metal
- Appliances range from economy to commercial grade
- Multiple kitchen & bath counter / cabinet selections
- Countertop options range from laminate to stone
- HVAC, fireplace, plumbing and electrical systems
- Fire suppression / sprinkler system
- Elevators
Home-Cost.com’s INSTANT™ Cost-To-Build Report also provides you these added features and capabilities:
Q & A
Ask the Designer any question you may have. NOTE: If you have a plan modification question, please click on the Plan Modifications tab above.
Common Q & A
A: Yes you can! Please click the "Modifications" tab above to get more information.
A: The national average for a house is running right at $125.00 per SF. You can get more detailed information by clicking the Cost-To-Build tab above. Sorry, but we cannot give cost estimates for garage, multifamily or project plans.
FHP Low Price Guarantee
If you find the exact same plan featured on a competitor's web site at a lower price, advertised OR special SALE price, we will beat the competitor's price by 5% of the total, not just 5% of the difference! Our guarantee extends up to 4 weeks after your purchase, so you know you can buy now with confidence.
Call 800-482-0464




