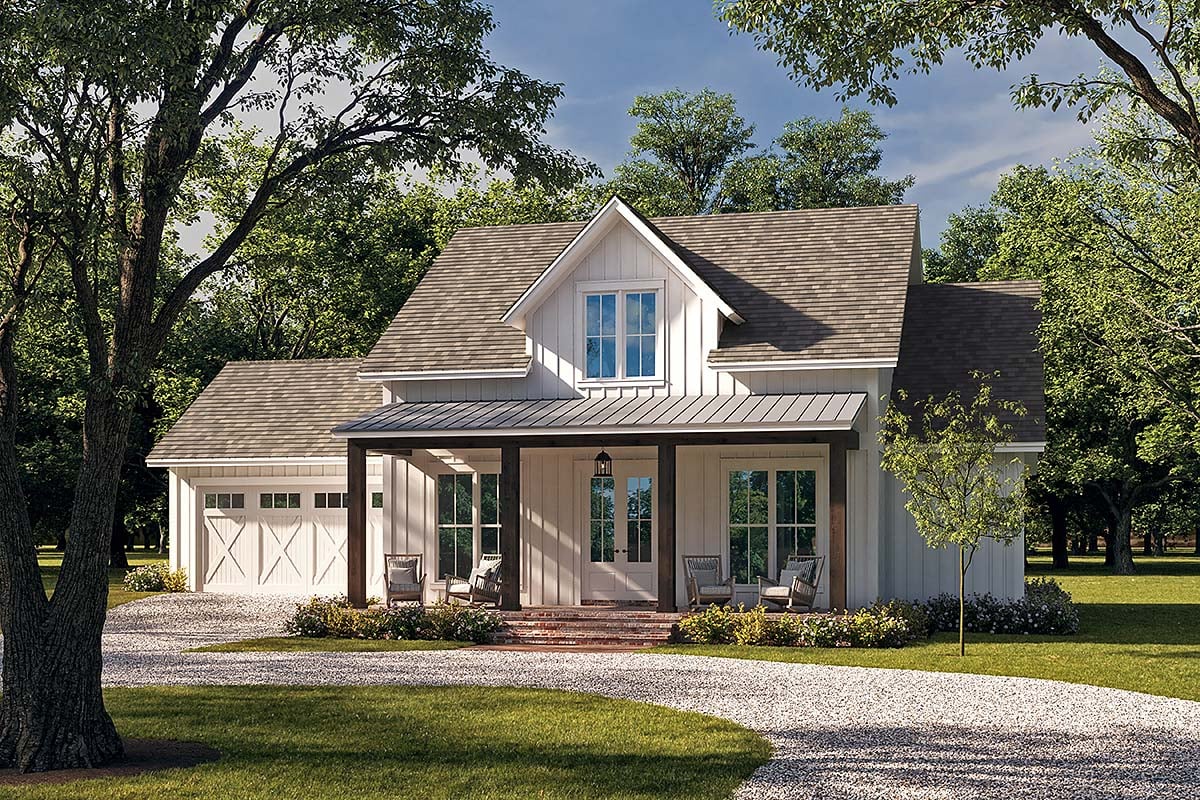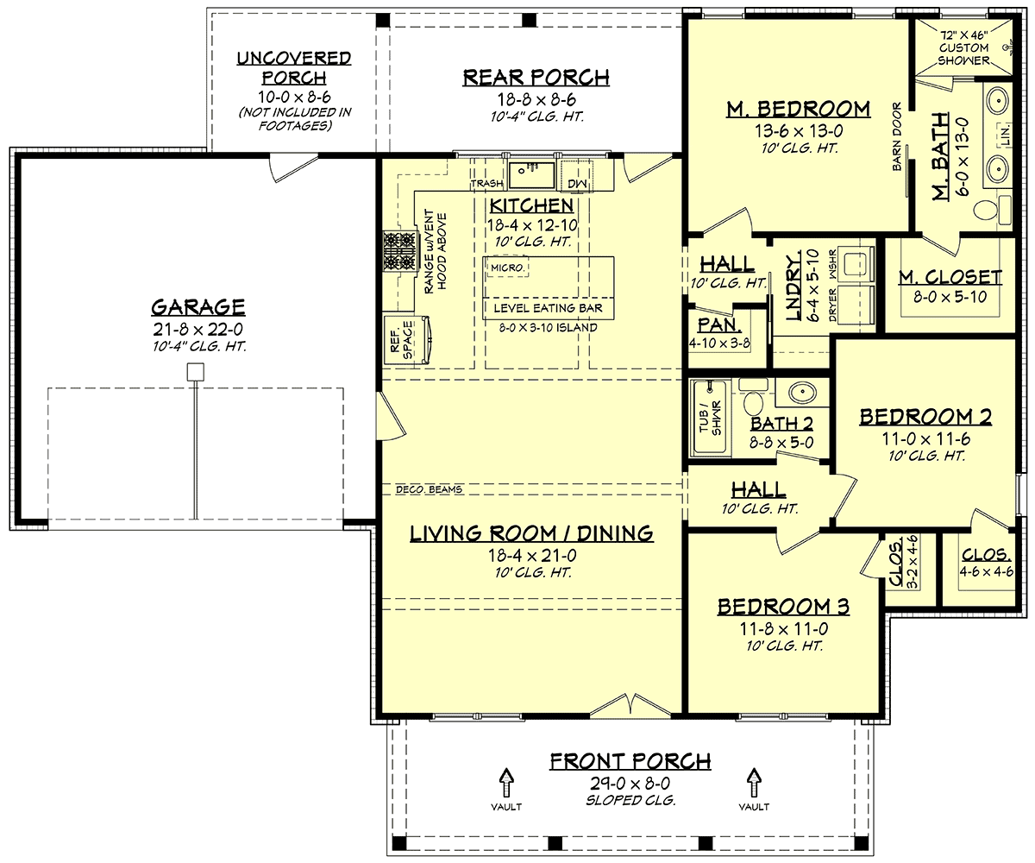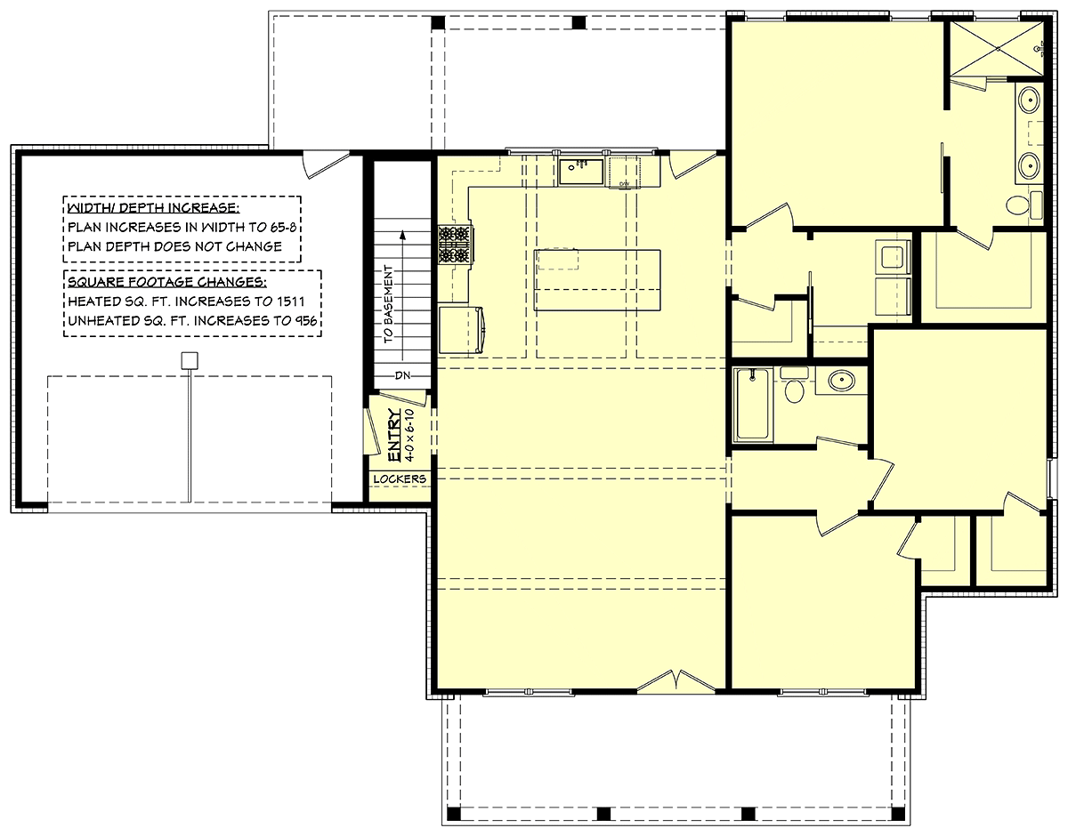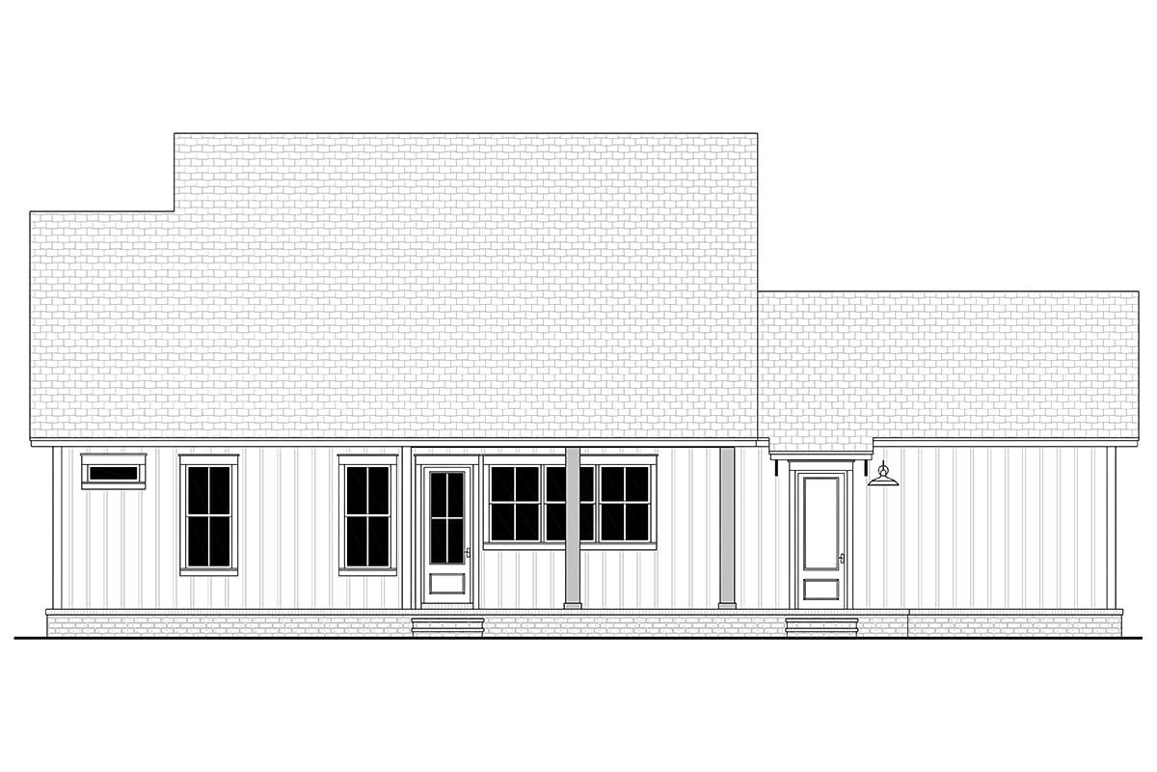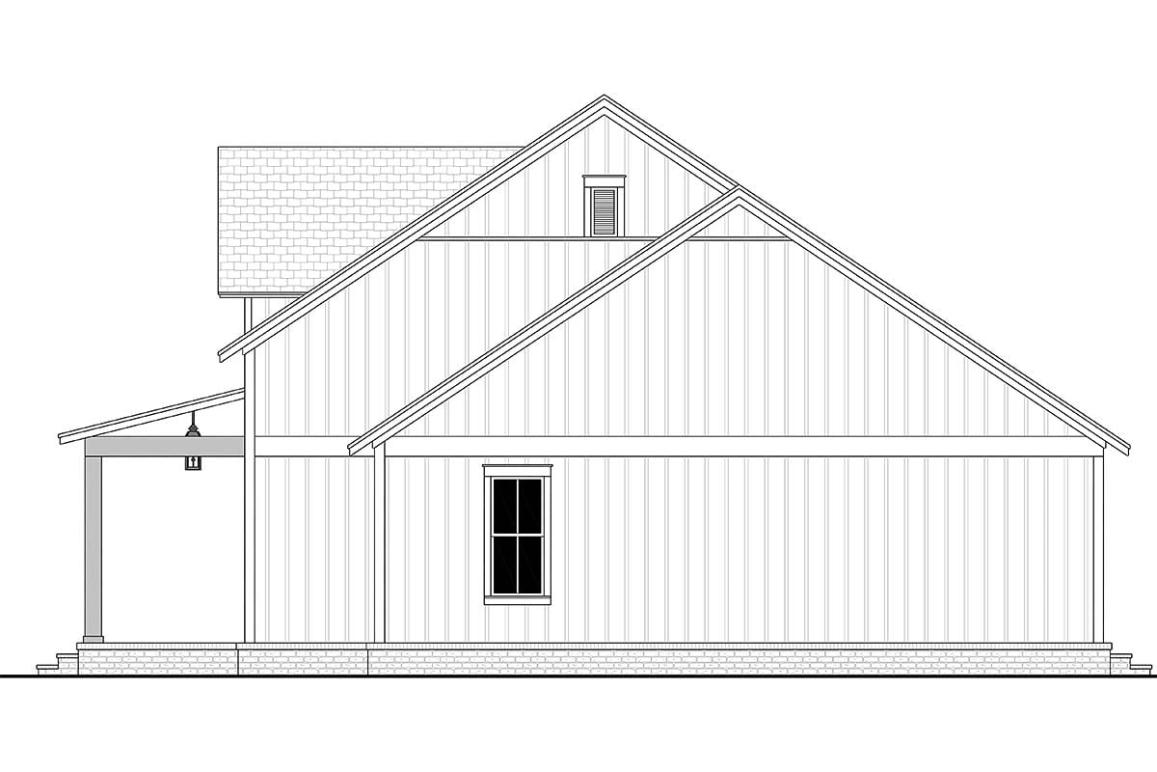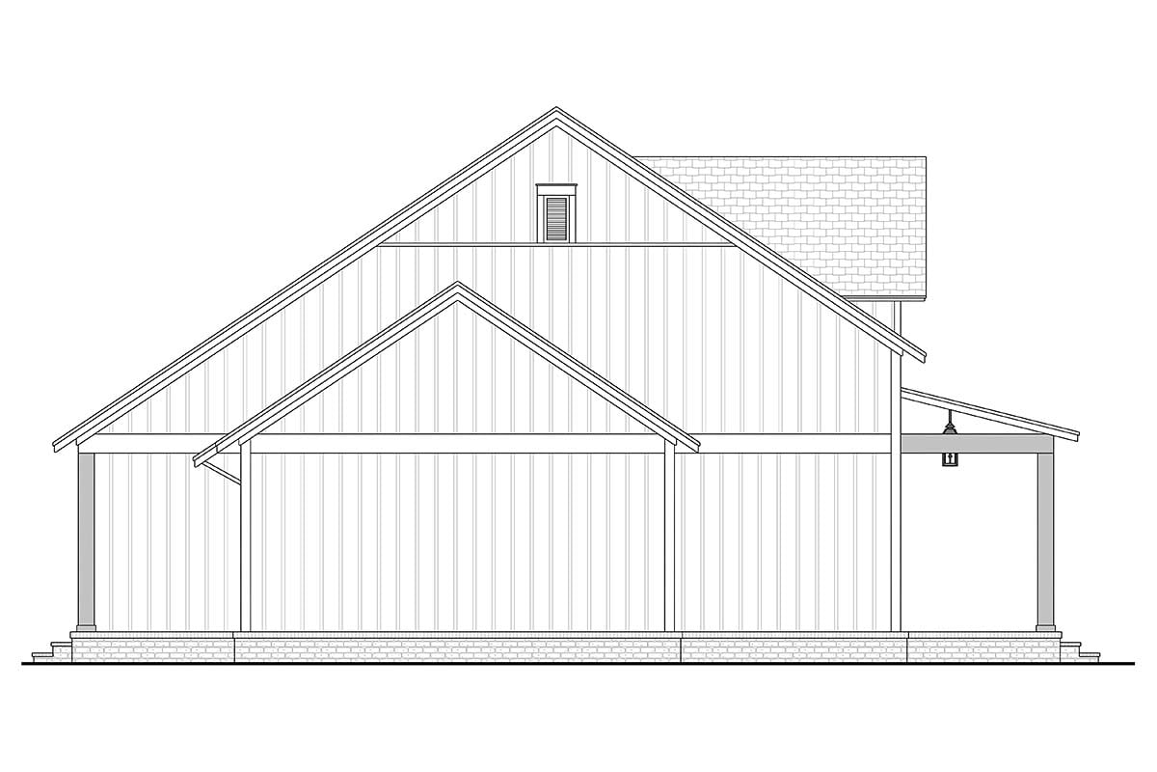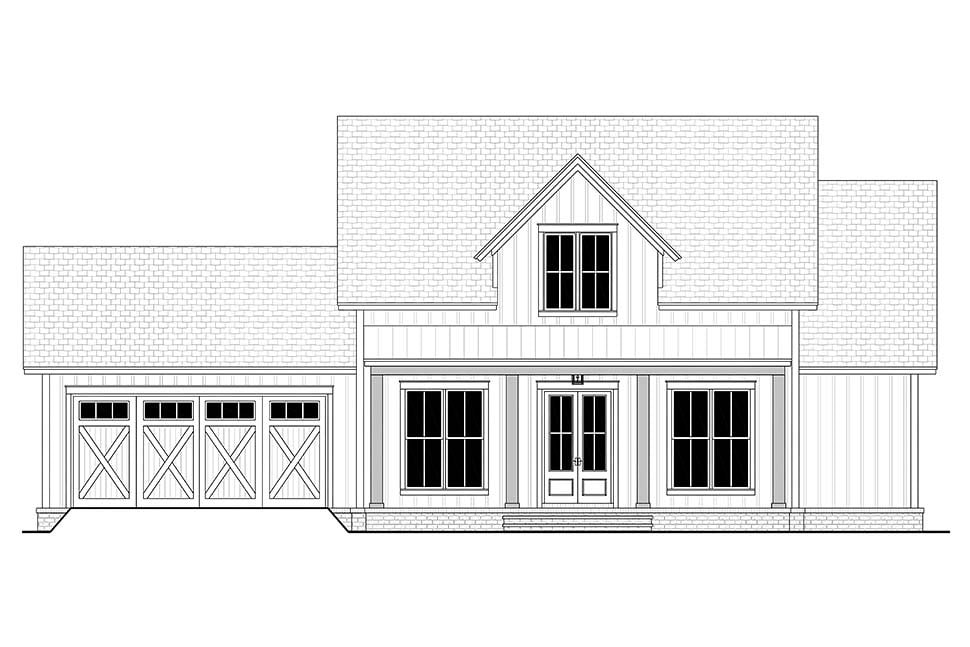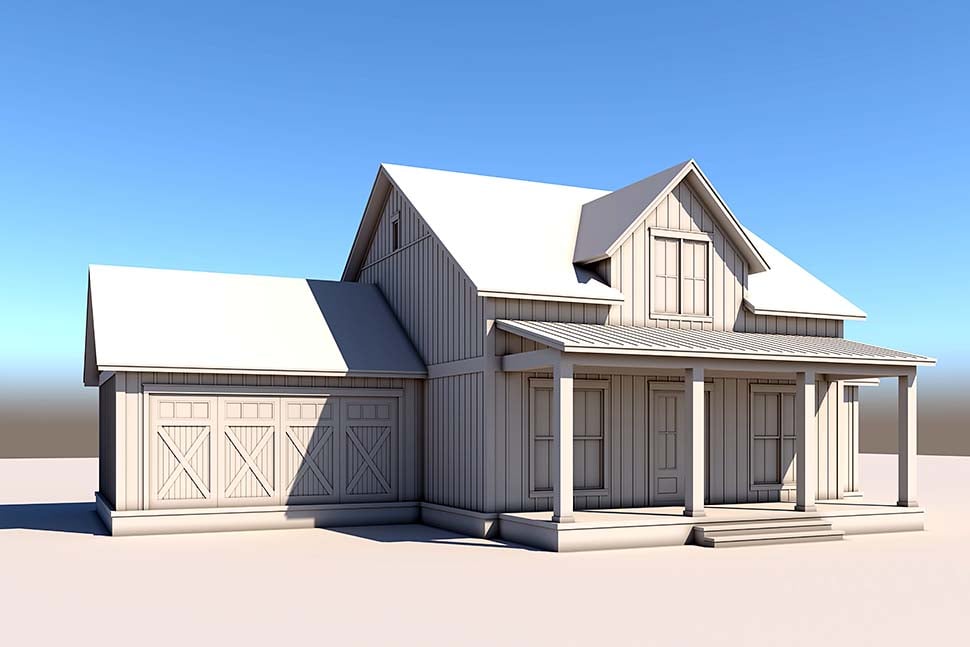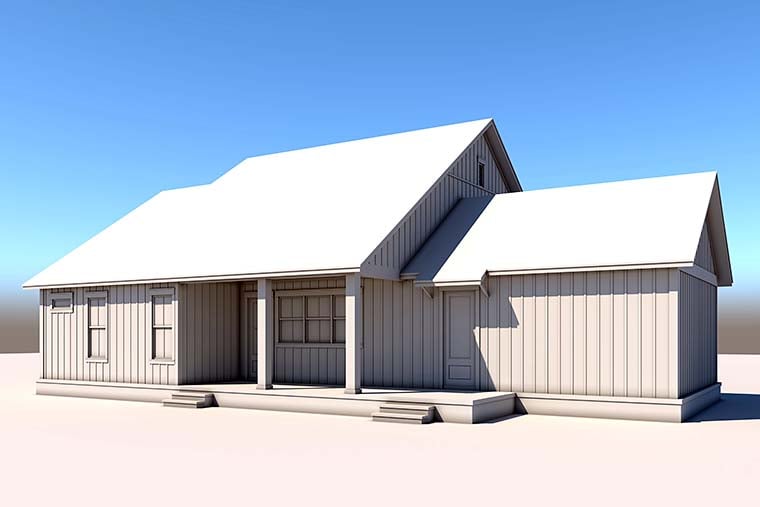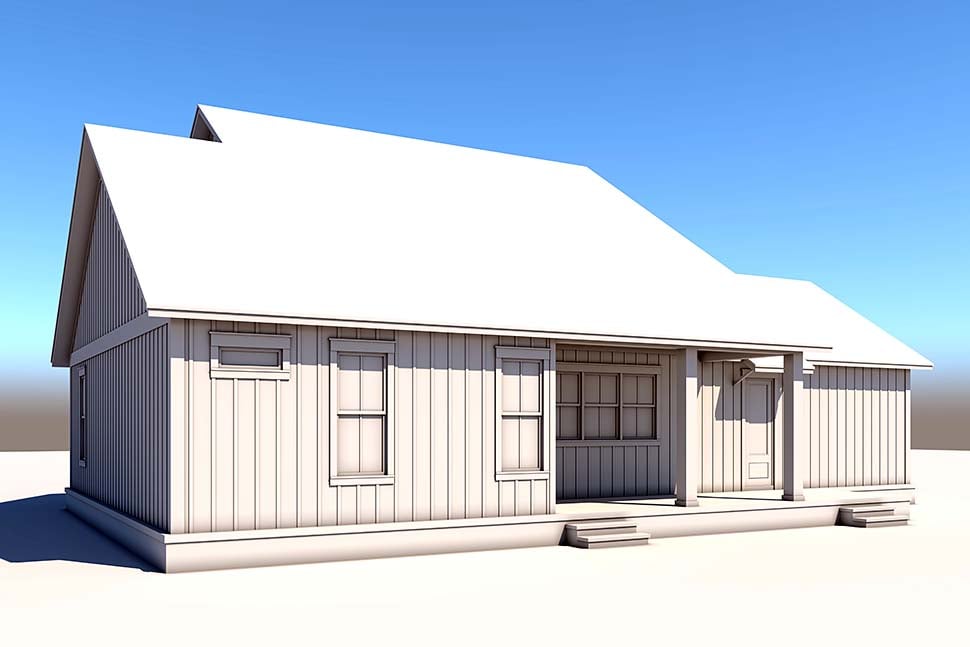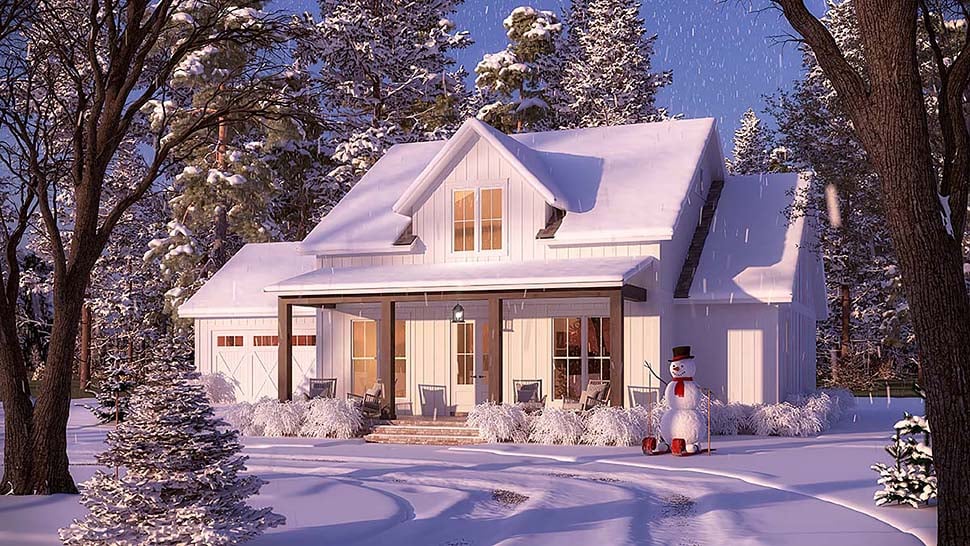- Home
- House Plans
- Plan 80891
| Order Code: 00WEB |
House Plan 80891
Traditional Style, 1479 Sq Ft, 3 Bed, 2 Bath, 2 Car | Plan 80891
sq ft
1479beds
3baths
2bays
2width
62'depth
51'Click Any Image For Gallery
Plan Pricing
- PDF File: $1,295.00
- 5 Sets plus PDF File: $1,545.00
- PDF File Unlimited Build: $1,995.00
Unlimited Build License issued on PDF File Unlimited Build orders. - CAD File Unlimited Build: $2,395.00
Unlimited Build License issued on CAD File Unlimited Build orders. - Materials List: $250.00
Important Notice: Material list only includes materials for the base slab and crawlspace versions. Basement and 2x6 wall options NOT included. - Right Reading Reverse: $225.00
All sets will be Readable Reverse copies. Turn around time is usually 3 to 5 business days. - Additional License Fee: $495.00
Provides you with one additional license to build (a total of two builds). - Additional Sets: $100.00
Additional Notes
**Materials list may take up to 6 weeks to complete.**Unlimited License To Build included with CAD file sale.
CAD file sale also includes PDF file. Materials list will NOT reflect any options that have an additional fee because those are modifications. If you buy a materials list, it will only reflect the standard original plan. All of our CAD files are delivered in .DWG format and do not contain any type of 3D capability. Files are delivered in 2004 format so that older software versions will be able to open the files.
Available Foundation Types:
-
Basement
: $395.00
May require additional drawing time, please call to confirm before ordering.
Total Living Area may increase with Basement Foundation option. -
Crawlspace
: $100.00
May require additional drawing time, please call to confirm before ordering. - Slab : No Additional Fee
-
Walkout Basement
: $395.00
May require additional drawing time, please call to confirm before ordering.
Total Living Area may increase with Basement Foundation option.
Available Exterior Wall Types:
- 2x4: No Additional Fee
-
2x6:
$325.00
(Please call for drawing time.)
Specifications
| Total Living Area: | 1479 sq ft |
| Main Living Area: | 1479 sq ft |
| Garage Area: | 499 sq ft |
| Garage Type: | Attached |
| Garage Bays: | 2 |
| Foundation Types: | Basement - * $395.00 Total Living Area may increase with Basement Foundation option. Crawlspace - * $100.00 Slab Walkout Basement - * $395.00 Total Living Area may increase with Basement Foundation option. |
| Exterior Walls: | 2x4 2x6 - * $325.00 |
| House Width: | 61'4 |
| House Depth: | 51'0 |
| Number of Stories: | 1 |
| Bedrooms: | 3 |
| Full Baths: | 2 |
| Max Ridge Height: | 28'0 from Front Door Floor Level |
| Primary Roof Pitch: | 8:12 |
| Roof Load: | 30 psf |
| Roof Framing: | Stick |
| Porch: | 391 sq ft |
| Main Ceiling Height: | 10' |
Plan Description
3 Bedroom, 2 Bath Farmhouse Plan with Modern Characteristics
Small Farmhouse Plan 80891 has 1,479 square feet of living space, 3 bedrooms, and 2 bathrooms. Buyers will choose this house plan because it has modest square footage which translates to a more affordable building cost. Instantly, we are struck by the charming country details. White vertical siding and barn style garage doors adorn the exterior. The front covered porch is topped with a metal roof. Above, the dormer window adds welcoming cheerfulness.
Small Farmhouse Plan With Big Kitchen
Small Farmhouse Plan 80891 is under 1500 square feet, but it lacks nothing on favorite features. Firstly, the kitchen is well-designed and spacious. Decorative beams add character to the ceiling, and your attention is then drawn to the oversized island with built-in microwave. The island measures 8' wide by 3'10 deep, and it includes a level eating bar. Foot traffic flows gracefully around the rectangular-shaped kitchen, and we recommend choosing shaker cabinets and your favorite stone counter tops. Plus, the back door is easily accessible from this room.
Secondly, this small home plan offers shelter at every entrance. In the freezing winter, arrive home in the 2 car garage and avoid those biting winds. The garage measures 21'8 wide by 22' deep, and it opens to the dining space inside. In a cool summer rain, the front porch provides shelter as you unlock the double front door. Thirdly, great storage means that you can stay organized. The walk-in kitchen pantry is right off the hallway, and it measures 4'10 wide by 3'8 deep. Keep small appliances here and off your counter tops.
Small House Plan With Walk-In Closets
It really doesn't matter how small your house is—as long as the storage spaces are strategic. No worries here because Small Farmhouse Plan 80891 has a walk-in closet in every bedroom. Bedrooms 2 and 3 are located at the front of the floor plan, and they share the full guest bathroom off the hallway. Bedroom 2 has a walk-in closet measuring 4'6 wide by 4'6 deep. Bedroom 3 has a slightly smaller closet at 3'2 wide by 4'6 deep. However, bedroom 3 has a nice view out the double window through the front porch.
The master bedroom is located more privately at the back of the floor plan. Enter the ensuite through the sliding barn door and find a double vanity and the custom shower. The walk-in master closet is accessible through the master bathroom. The laundry room is right outside of the master suite. It's just the perfect size for a washer and dryer. Plus, extra counter space leaves room for folding clothes.
Special Features:
- Entertaining Space
- Front Porch
- Open Floor Plan
- Pantry
- Rear Porch
- Storage Space
What's Included?
Foundation Plan – Typically includes dimensioned foundation plan with footing details.
Dimensioned Floor Plan – Electrical may be shown.
Exterior Views – Four exterior views of the residence with other miscellaneous details.
Roof Plan – Birds eye view showing all ridges, valleys and other necessary information.
Electrical Plan – Displays lighting fixtures, outlets and other necessary electrical items. These items may be shown on the Dimensioned Floor Plan. Switches are NOT shown and should be located by contractor at site.
Wall Section(s) – Detail of wall materials and assembly.
Building Section(s) – Section through home displaying necessary information about framing and other miscellaneous data.
Cabinet Elevations – Displays interior kitchen cabinet views.
ITEMS NOT INCLUDED
Mechanical Plans - Because of varying site conditions, mechanical plans such as plumbing and HVAC plans are not included. These items are easily obtained by your mechanical contractor or material supplier.
Site Plans – If required, this information must be obtained locally to include the information specific to your individual property.
Structural Calculations – In certain areas, particularly those in earthquake and hurricane zones, permit departments may require you to submit structural calculations for your particular conditions. When required, you should consult with a local structural engineer.
Modifications
Plan modification is a way of turning a stock plan into your unique custom plan. It's still just a small fraction of the price you would pay to create a home plan from scratch. We believe that modification estimates should be FREE!
We provide a modification service so that you can customize your new home plan to fit your budget and lifestyle.
Email Designer This is the best and quickest way to get a modification quote!
Please include your preferred Foundation Type and a Specific List of Changes. You can also attach a Sketch of Changes.
It's as simple as that!
Cost To Build
What will it cost to build your new home?
Let us help you find out!
- Family Home Plans has partnered with Home-Cost.com to provide you the most accurate, interactive online estimator available. Home-Cost.com is a proven leader in residential cost estimating software for over 20 years.
- No Risk Offer: Order your Home-Cost Estimate now for just $29.95! We will provide you with a discount code in your receipt for when you decide to order any plan on our website than will more than pay you back for ordering an estimate.
Accurate. Fast. Trusted.
Construction Cost Estimates That Save You Time and Money.
$29.95 per plan
** Available for U.S. and Canada
With your 30-day online cost-to-build estimate you can start enjoying these benefits today.
- INSTANT RESULTS: Immediate turnaround—no need to wait days for a cost report.
- RELIABLE: Gain peace of mind and confidence that comes with a reliable cost estimate for your custom home.
- INTERACTIVE: Instantly see how costs change as you vary design options and quality levels of materials!
- REDUCE RISK: Minimize potential cost overruns by becoming empowered to make smart design decisions. Get estimates that save thousands in costly errors.
- PEACE OF MIND: Take the financial guesswork out of building your dream home.
- DETAILED COSTING: Detailed, data-backed estimates with +/-120 lines of costs / options for your project.
- EDITABLE COSTS: Edit the line-item labor & material price with the “Add/Deduct” field if you want to change a cost.
- Accurate cost database of 43,000 zip codes (US & Canada)
- Print cost reports or export to Excel®
- General Contractor or Owner-Builder contracting
- Estimate 1, 1½, 2 and 3-story home designs
- Slab, crawlspace, basement or walkout basement
- Foundation depth / excavation costs based on zip code
- Cost impact of bonus rooms and open-to-below space
- Pitched roof or flat roof homes
- Drive-under and attached garages
- Garage living – accessory dwelling unit (ADU) homes
- Duplex multi-family homes
- Barndominium / Farmdominium homes
- RV grages and Barndos with oversized overhead doors
- Costs adjust based on ceiling height of home or garage
- Exterior wall options: wood, metal stud, block
- Roofing options: asphalt, metal, wood, tile, slate
- Siding options: vinyl, cement fiber, stucco, brick, metal
- Appliances range from economy to commercial grade
- Multiple kitchen & bath counter / cabinet selections
- Countertop options range from laminate to stone
- HVAC, fireplace, plumbing and electrical systems
- Fire suppression / sprinkler system
- Elevators
Home-Cost.com’s INSTANT™ Cost-To-Build Report also provides you these added features and capabilities:
Q & A
Ask the Designer any question you may have. NOTE: If you have a plan modification question, please click on the Plan Modifications tab above.
Previous Q & A
A: This window is for aesthetic purposes and services no living space.
Common Q & A
A: Yes you can! Please click the "Modifications" tab above to get more information.
A: The national average for a house is running right at $125.00 per SF. You can get more detailed information by clicking the Cost-To-Build tab above. Sorry, but we cannot give cost estimates for garage, multifamily or project plans.
FHP Low Price Guarantee
If you find the exact same plan featured on a competitor's web site at a lower price, advertised OR special SALE price, we will beat the competitor's price by 5% of the total, not just 5% of the difference! Our guarantee extends up to 4 weeks after your purchase, so you know you can buy now with confidence.
Call 800-482-0464










