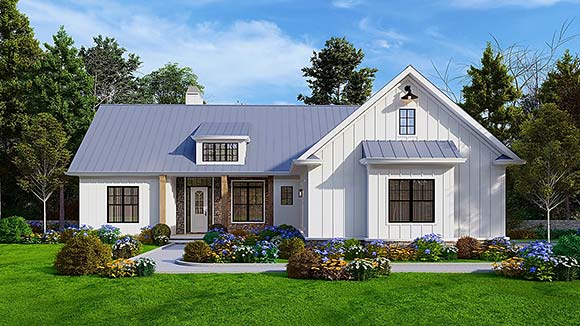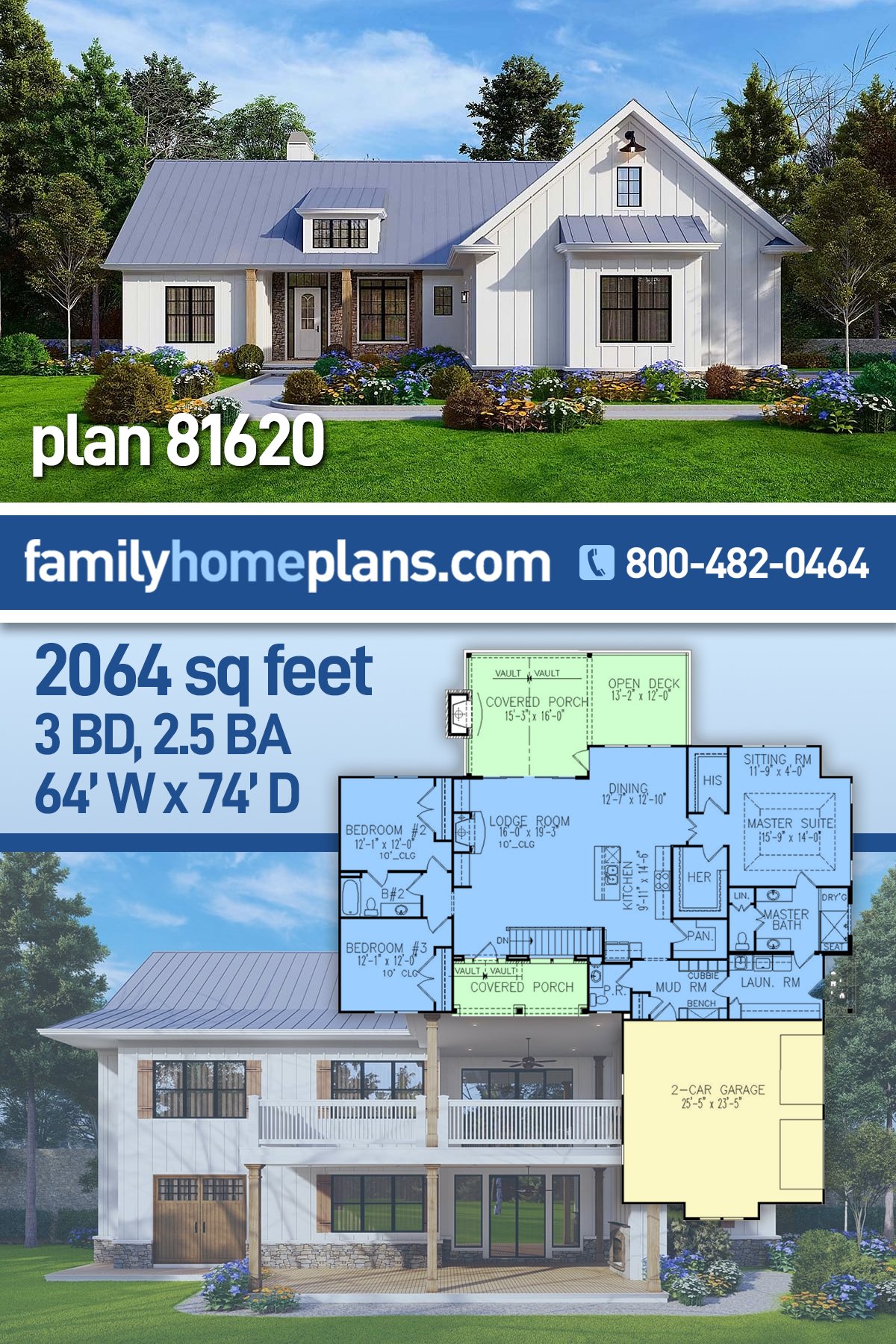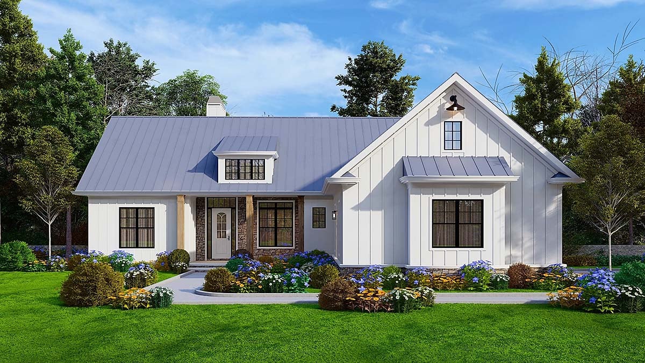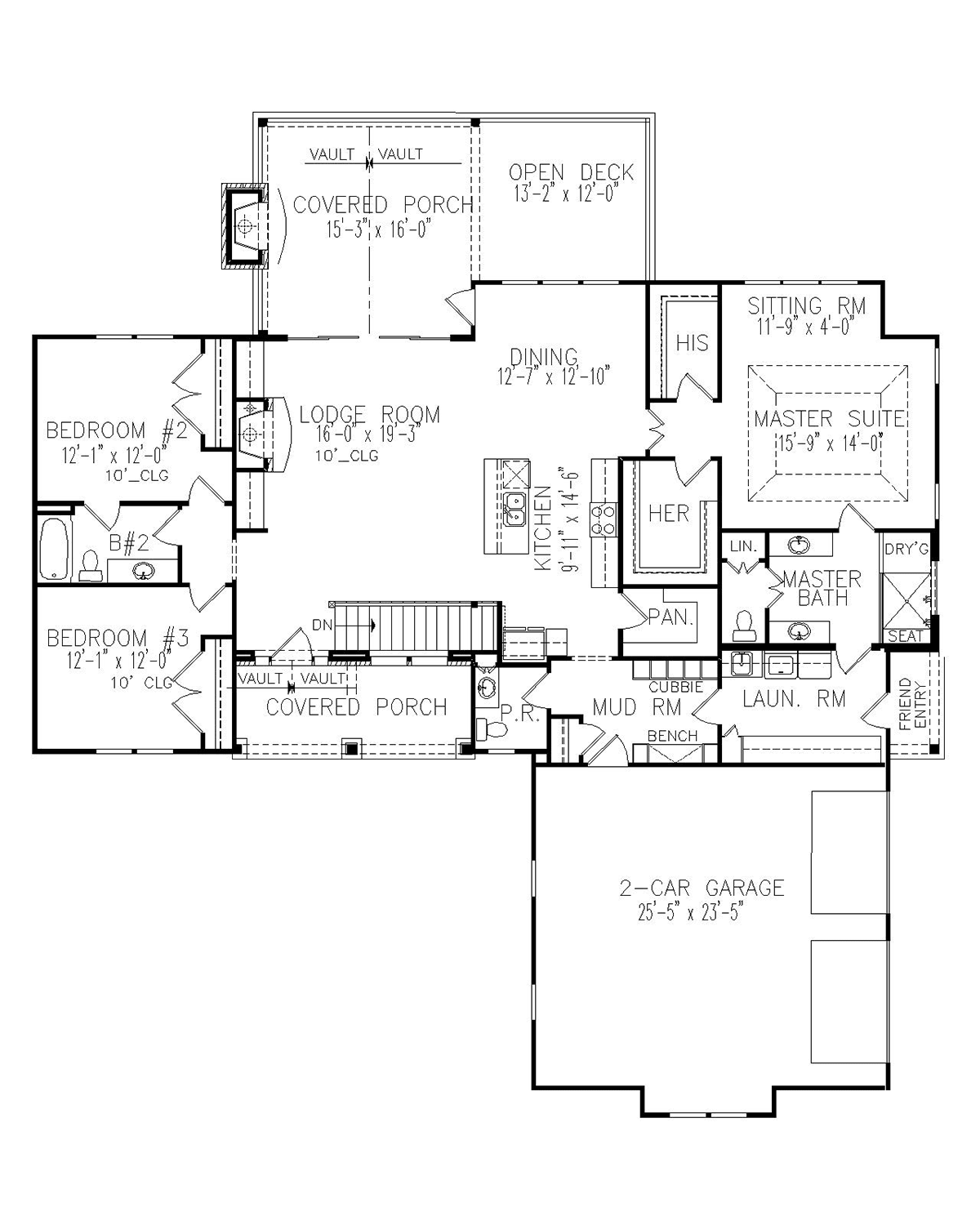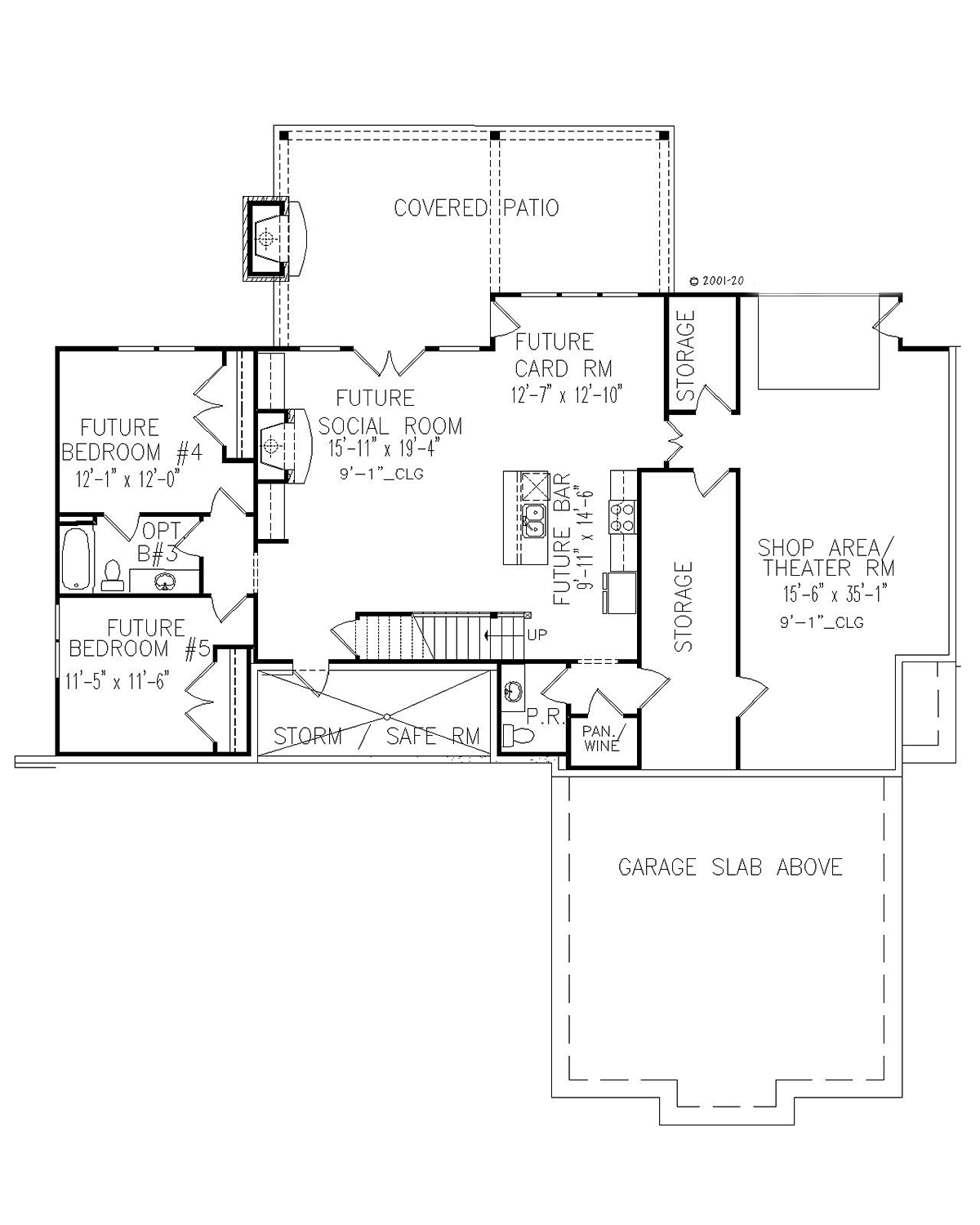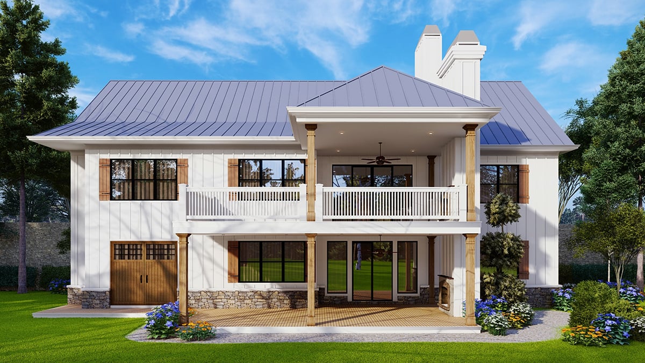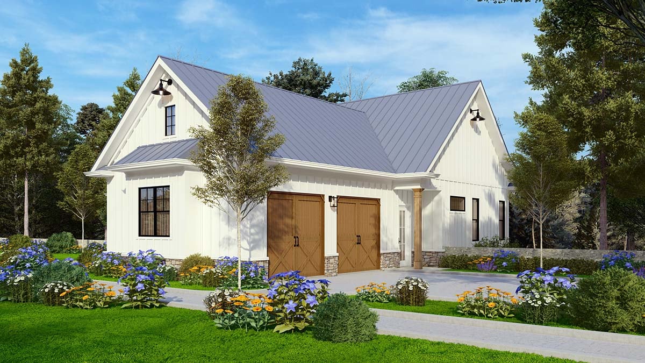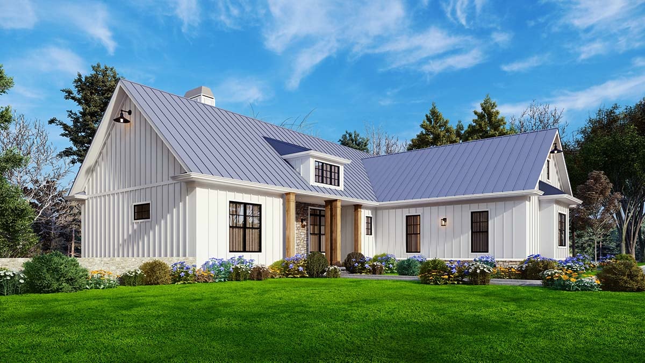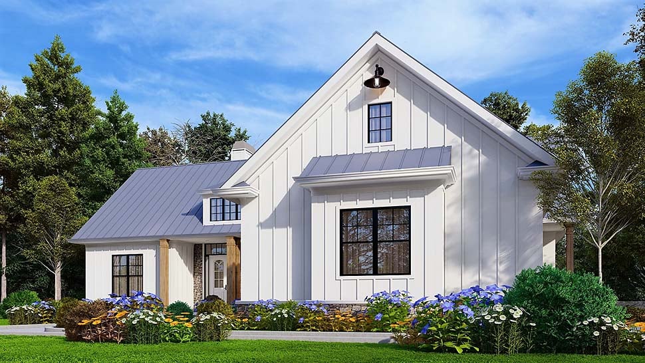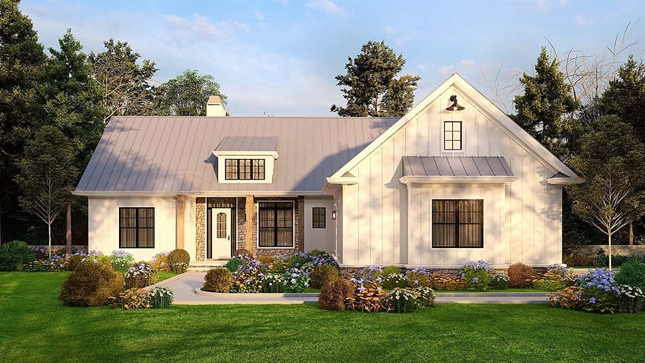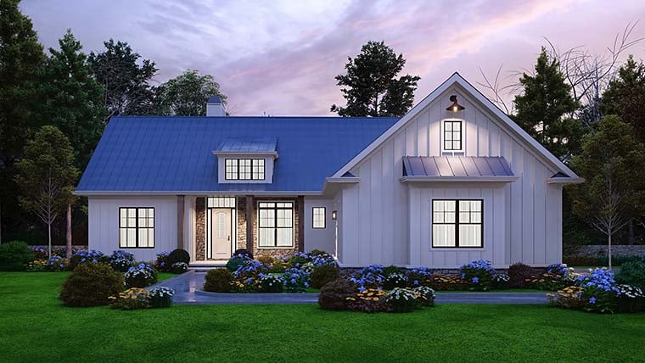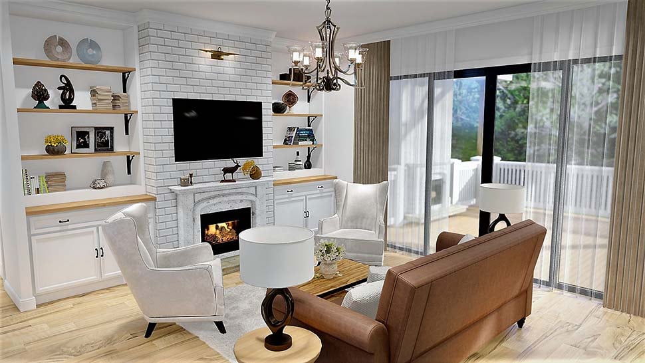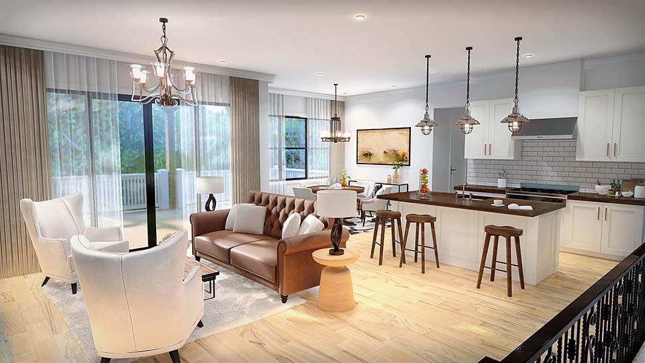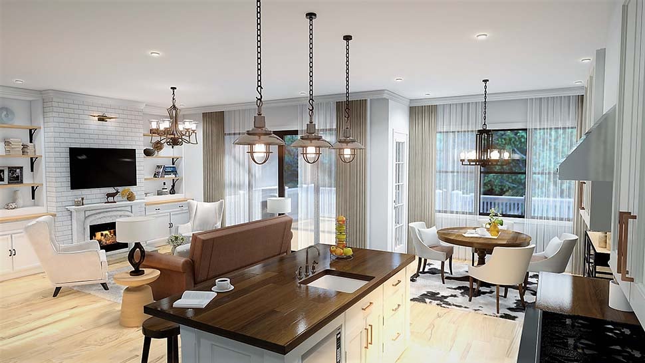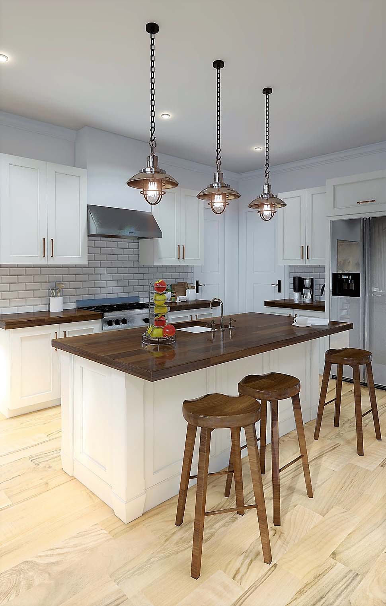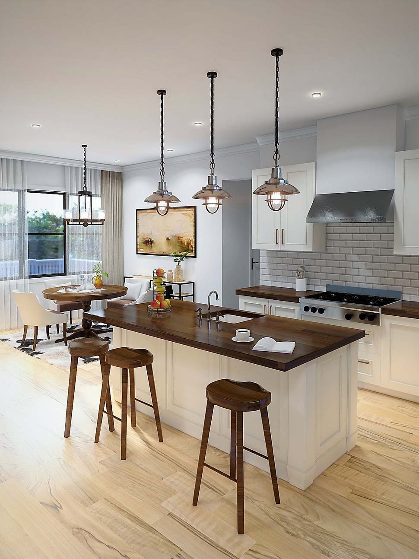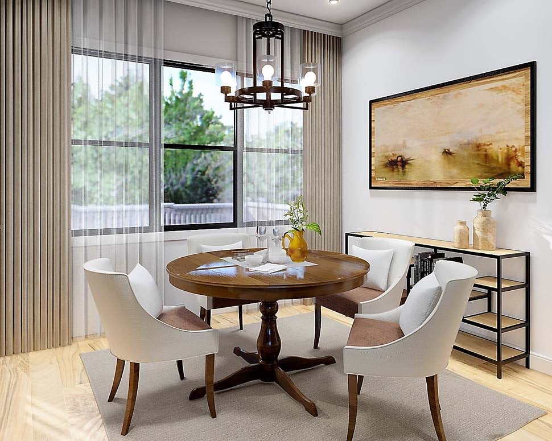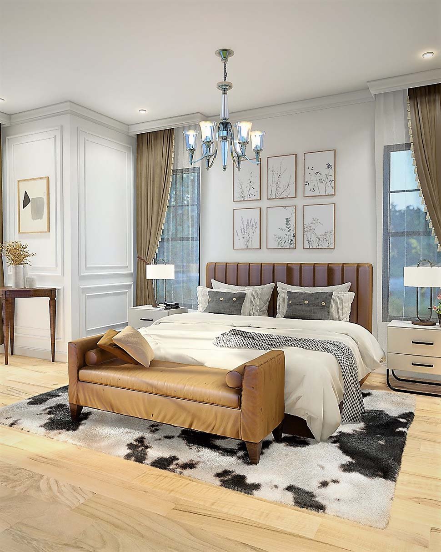15% Off Flash Sale! Promo Code FLASH15 at Checkout
- Home
- House Plans
- Results
- Plan 81620
| Order Code: 00WEB |
House Plan 81620
Farmhouse Style, 2064 Sq Ft, 3 Bed, 3 Bath, 2 Car | Plan 81620
sq ft
2064beds
3baths
2.5bays
2width
64'depth
74'Click Any Image For Gallery
Plan Pricing
- PDF File: $1,495.00
- CAD File: $2,445.00
Single Build License issued on CAD File orders. - Concerning PDF or CAD File Orders: Designer requires that a End User License Agreement be signed before fulfilling PDF and CAD File order.
- Right Reading Reverse: $250.00
All sets will be Readable Reverse copies. Turn around time is usually 3 to 5 business days.
Need A Materials List?
It seems that this plan does not offer a stock materials list, but we can make one for you. Please call 1-800-482-0464, x403 to discuss further.Need Printed Sets?
It seems that this plan only offers electronic (PDF or CAD) files. If you also need Printed Sets, please call 1-800-482-0464, x403 to discuss possible options.$95.00 to add a PDF File to a CAD file order. Call the sales office to add this option to your order.
Available Foundation Types:
-
Crawlspace
: $350.00
May require additional drawing time, please call to confirm before ordering. -
Slab
: $350.00
May require additional drawing time, please call to confirm before ordering. -
Walkout Basement
: No Additional Fee
Total Living Area may increase with Basement Foundation option.
Available Exterior Wall Types:
- 2x4: No Additional Fee
-
2x6:
$350.00
(Please call for drawing time.)
Specifications
| Total Living Area: | 2064 sq ft |
| Main Living Area: | 2064 sq ft |
| Unfinished Basement Area: | 2001 sq ft |
| Garage Area: | 649 sq ft |
| Garage Type: | Attached |
| Garage Bays: | 2 |
| Foundation Types: | Crawlspace - * $350.00 Slab - * $350.00 Walkout Basement |
| Exterior Walls: | 2x4 2x6 - * $350.00 |
| House Width: | 63'2 |
| House Depth: | 73'8 |
| Number of Stories: | 1 |
| Bedrooms: | 3 |
| Full Baths: | 2 |
| Half Baths: | 1 |
| Max Ridge Height: | 25'1 from Front Door Floor Level |
| Primary Roof Pitch: | 0 |
| Roof Framing: | Unknown |
| Porch: | 380 sq ft |
| FirePlace: | Yes |
| Main Ceiling Height: | 10'1 |
Special Features:
- Deck or Patio
- Entertaining Space
- Front Porch
- Jack and Jill Bathroom
- Mudroom
- Open Floor Plan
- Outdoor Fireplace
- Pantry
- Rear Porch
- Storage Space
Plan Description
Cute Country Home Plan With Unfinished Walkout Basement
Cute Country Home Plan 81620 has 2,064 square feet of living space on Level One. The split floor plan includes one fantastic master suite, two smaller bedrooms, and 2.5 bathrooms. Head downstairs to the lower level which is an unfinished walkout basement. When you choose to finish the basement, it will add 2,001 square feet of living space to your home. In effect, the basement will almost double the size of your home and also increase the value. The only question is: How will you use the basement area? Comment below to let us know.
Cute Country Home Plan With Interior Pictures
We are happy to have interior renderings of Cute Country Home Plan 81620 that we can share! Firstly, take a look at the lovely living space among the lodge room, kitchen, and adjoining dining space. Light wood flooring creates continuity throughout these rooms, and white painted walls keep everything light and bright. Choose gauzy curtains to avoid blocking any light unnecessarily. White cabinets were chosen for the kitchen, and the dark brown wood counter tops create a handsome contrast against the lighter elements of the room. Furthermore, beauty and visual interest is all in the details. For example, note the hanging metal light fixtures and the fun cow skin carpet in the dining space.
Secondly, this home is designed to organize the life of busy families. When you enter from the 2 car garage, land in a very functional mudroom. This one has an enclosed closet for your coats, a bench to sit on and peel off your shoes, and a set of cubbies so that each family member has their own storage space. One side opens into a convenient powder room, and the other side opens into the laundry room (we have more to say about the laundry room later). When you walk into the kitchen, there's a walk-in pantry directly to your right, so this home has no lack of storage!
Covered Back Porch + Open Deck
Thirdly, outdoor living space is enhanced by the outdoor fireplace. When it's time to slow down and relax, you are drawn to the back covered porch. Recline on a lounge chair and look up at the vaulted ceiling which makes the porch feel even bigger. If the air is chilly, don't worry because you can build up the fire. When you need a little sunshine, walk over to the open deck which measures 13'2 wide by 12' deep. Don't stop at the porch because some homeowners will add a swimming pool. Those who have a green thumb will jump at the chance to create a backyard full of plants that will entice them outside every day.
Bedrooms are arranged in a split floor plan with the two children's bedrooms on the left side of the home. The kids share a full bathroom off the hallway. Mom and Dad reside on the right side of the house, and their bedroom has a stepped ceiling. Upon entering the bedroom, we find the TWO walk-in closets, and then continue over to the master bathroom. This bathroom is complete with his and her sinks, private water closet with linen storage, walk-in shower with seating, and a door which exits to the laundry room. Talk about convenient!
What's Included?
2. Foundation Plan – Includes layout of foundation support walls, plus excavated and unexcavated areas, if applicable.
3. Detailed Floor Plans – These plans show the layout of each floor of the house, including room dimensions, window and doors sizes and keys for cross section details provided later in the plans. Engineered floor joist, ceiling joist and roof plans are not included in some plans. Local engineers or manufacturing engineers are widely available to supply the services that apply to local geographic conditions.
4. Interior Details – These drawings show the specific details and design of special interior features.
5. Roof Plan – Includes the overall layout for roof construction. If trusses are used, we recommend using a local truss manufacturer to ensure compliance with local codes and regulations.
6. Cross Section Details – Important changes in floor, ceiling and roof heights or the relationship of one level to another are called out. Exterior details such as railing and banding may also be shown.
7. Electrical – Electrical floor plan schematics for 1st and 2nd floors.
Modifications
Plan modification is a way of turning a stock plan into your unique custom plan. It's still just a small fraction of the price you would pay to create a home plan from scratch. We believe that modification estimates should be FREE!
We provide a modification service so that you can customize your new home plan to fit your budget and lifestyle.
Click to Email Us This is the best and quickest way to get a modification quote!
Please include your preferred Foundation Type and a Specific List of Changes. You can also attach a Sketch of Changes.
It's as simple as that!
Cost To Build
What will it cost to build your new home?
Let us help you find out!
- Family Home Plans has partnered with Home-Cost.com to provide you the most accurate, interactive online estimator available. Home-Cost.com is a proven leader in residential cost estimating software for over 20 years.
- No Risk Offer: Order your Home-Cost Estimate now for just $29.95! We will provide you with a discount code in your receipt for when you decide to order any plan on our website than will more than pay you back for ordering an estimate.
Accurate. Fast. Trusted.
Construction Cost Estimates That Save You Time and Money.
$29.95 per plan
** Available for U.S. and CanadaWith your 30-day online cost-to-build estimate you can start enjoying these benefits today.
- INSTANT RESULTS: Immediate turnaround—no need to wait days for a cost report.
- RELIABLE: Gain peace of mind and confidence that comes with a reliable cost estimate for your custom home.
- INTERACTIVE: Instantly see how costs change as you vary design options and quality levels of materials!
- REDUCE RISK: Minimize potential cost overruns by becoming empowered to make smart design decisions. Get estimates that save thousands in costly errors.
- PEACE OF MIND: Take the financial guesswork out of building your dream home.
- DETAILED COSTING: Detailed, data-backed estimates with +/-120 lines of costs / options for your project.
- EDITABLE COSTS: Edit the line-item labor & material price with the “Add/Deduct” field if you want to change a cost.
- Accurate cost database of 43,000 zip codes (US & Canada)
- Print cost reports or export to Excel®
- General Contractor or Owner-Builder contracting
- Estimate 1, 1½, 2 and 3-story home designs
- Slab, crawlspace, basement or walkout basement
- Foundation depth / excavation costs based on zip code
- Cost impact of bonus rooms and open-to-below space
- Pitched roof or flat roof homes
- Drive-under and attached garages
- Garage living – accessory dwelling unit (ADU) homes
- Duplex multi-family homes
- Barndominium / Farmdominium homes
- RV grages and Barndos with oversized overhead doors
- Costs adjust based on ceiling height of home or garage
- Exterior wall options: wood, metal stud, block
- Roofing options: asphalt, metal, wood, tile, slate
- Siding options: vinyl, cement fiber, stucco, brick, metal
- Appliances range from economy to commercial grade
- Multiple kitchen & bath counter / cabinet selections
- Countertop options range from laminate to stone
- HVAC, fireplace, plumbing and electrical systems
- Fire suppression / sprinkler system
- Elevators
Home-Cost.com’s INSTANT™ Cost-To-Build Report also provides you these added features and capabilities:
Q & A
Ask the Designer any question you may have. NOTE: If you have a plan modification question, please click on the Plan Modifications tab above.
Common Q & A
A: Yes you can! Please click the "Modifications" tab above to get more information.
A: The national average for a house is running right at $125.00 per SF. You can get more detailed information by clicking the Cost-To-Build tab above. Sorry, but we cannot give cost estimates for garage, multifamily or project plans.
FHP Low Price Guarantee
If you find the exact same plan featured on a competitor's web site at a lower price, advertised OR special SALE price, we will beat the competitor's price by 5% of the total, not just 5% of the difference! Our guarantee extends up to 4 weeks after your purchase, so you know you can buy now with confidence.
Our Low Price Guarantee
If you find the exact same plan featured on a competitor's web site at a lower price, advertised OR special SALE price, we will beat the competitor's price by 5% of the total, not just 5% of the difference! To take advantage of our guarantee, please call us at 800-482-0464 or email us the website and plan number when you are ready to order. Our guarantee extends up to 4 weeks after your purchase, so you know you can buy now with confidence.
Call 800-482-0464





