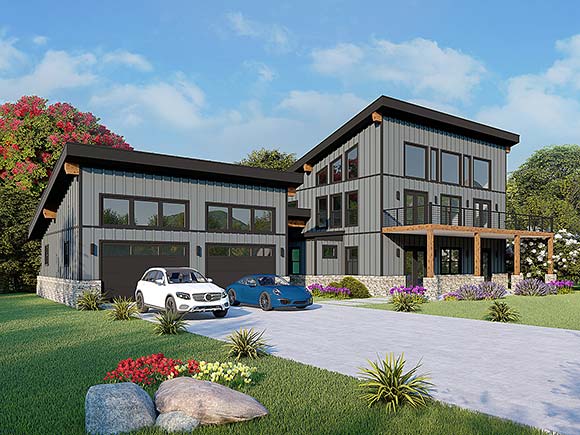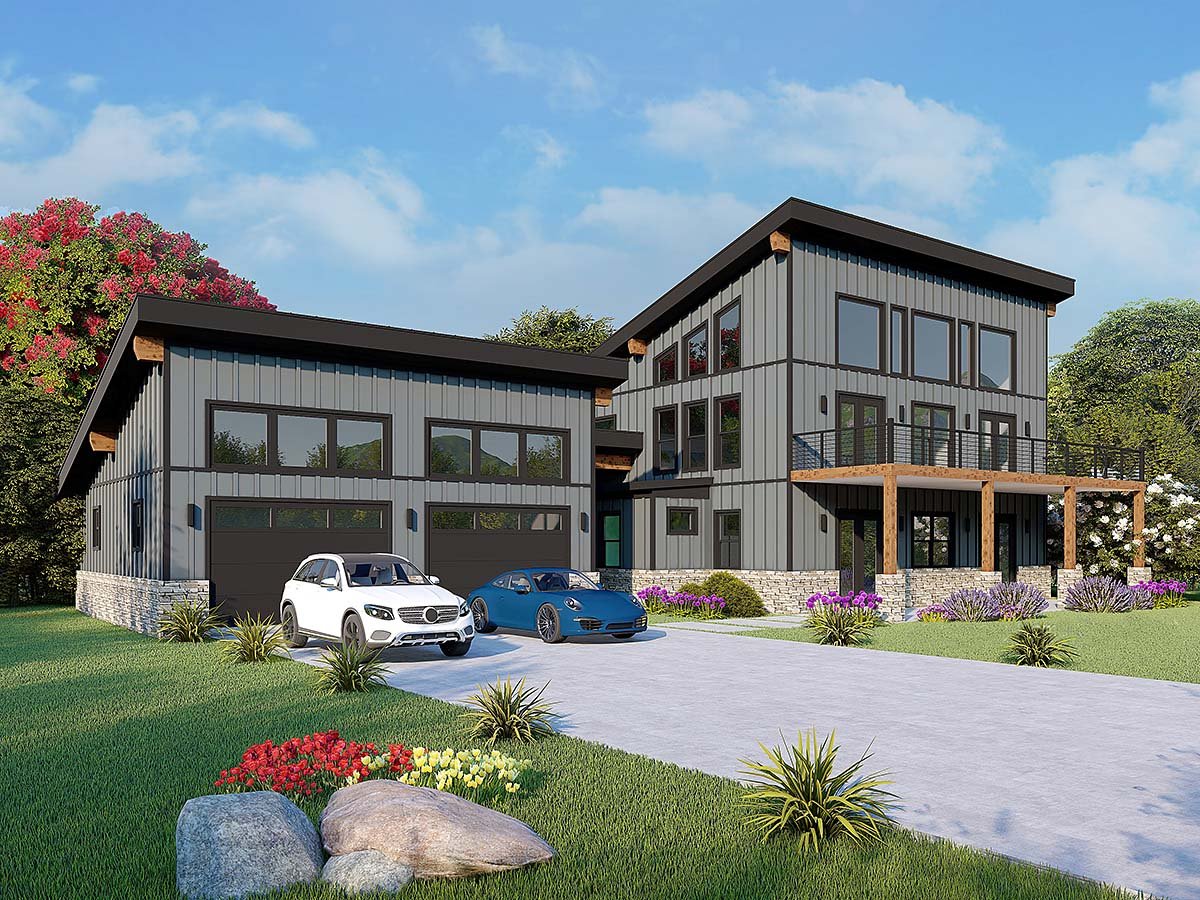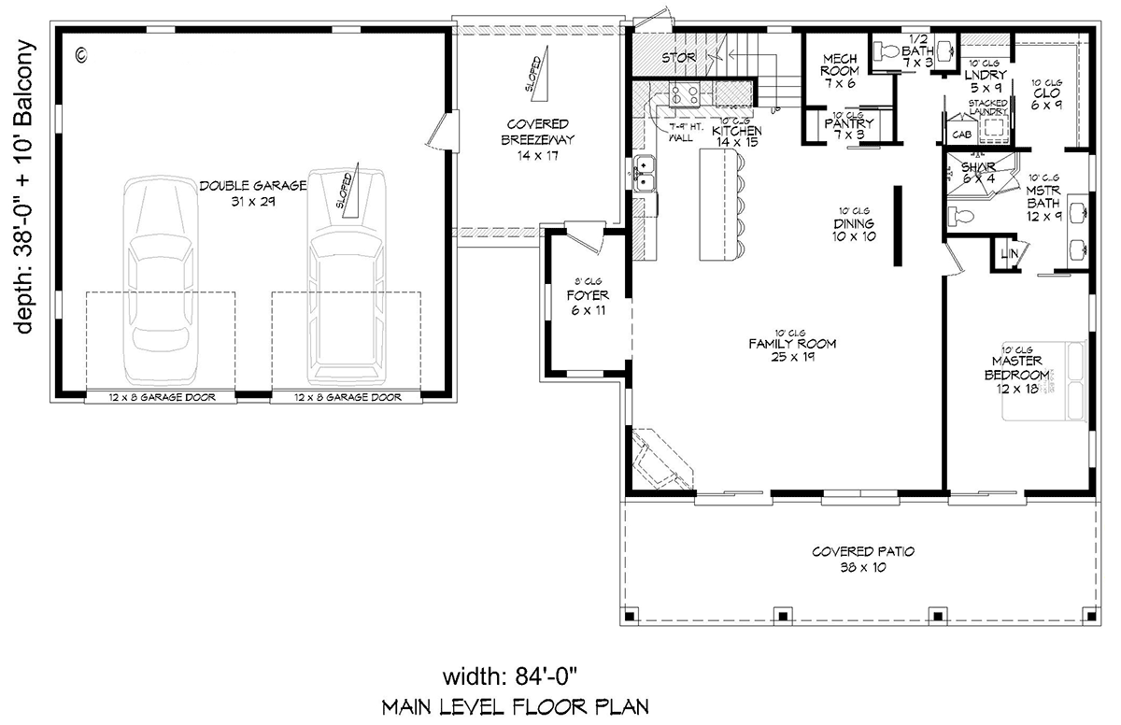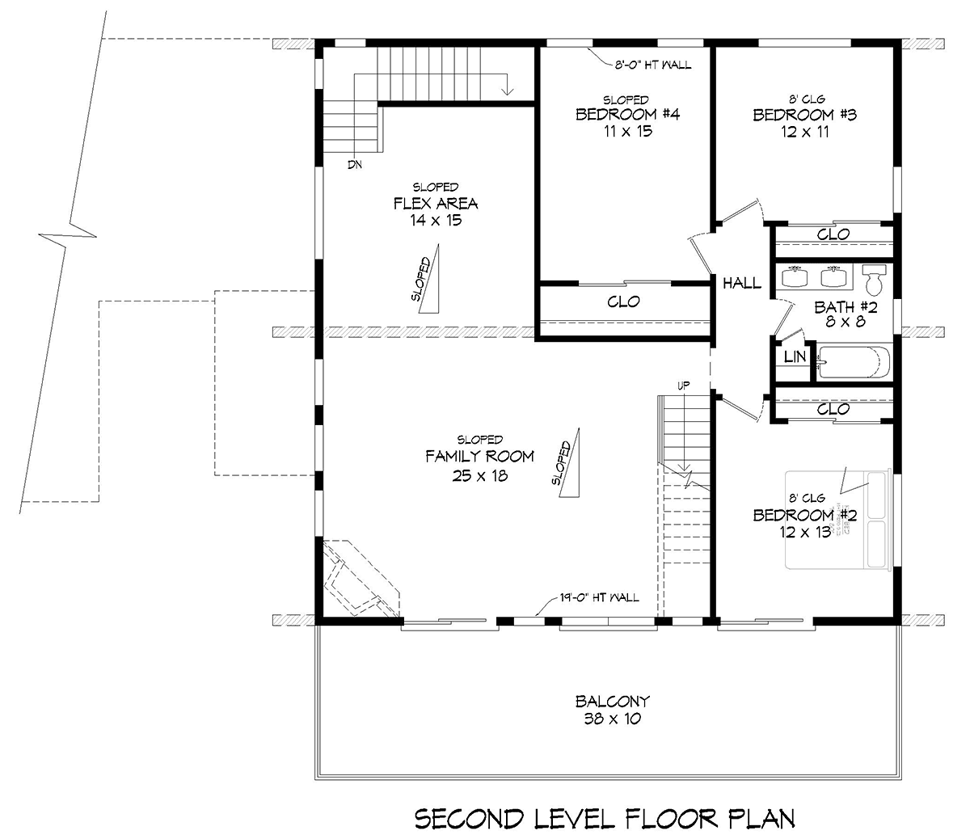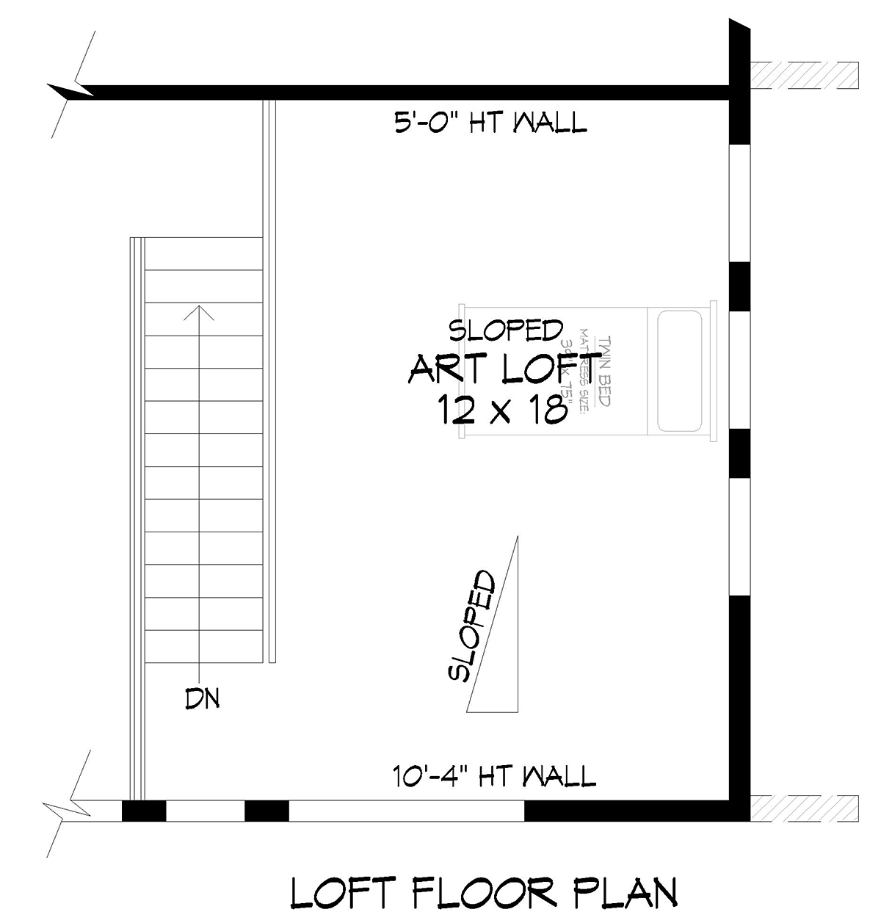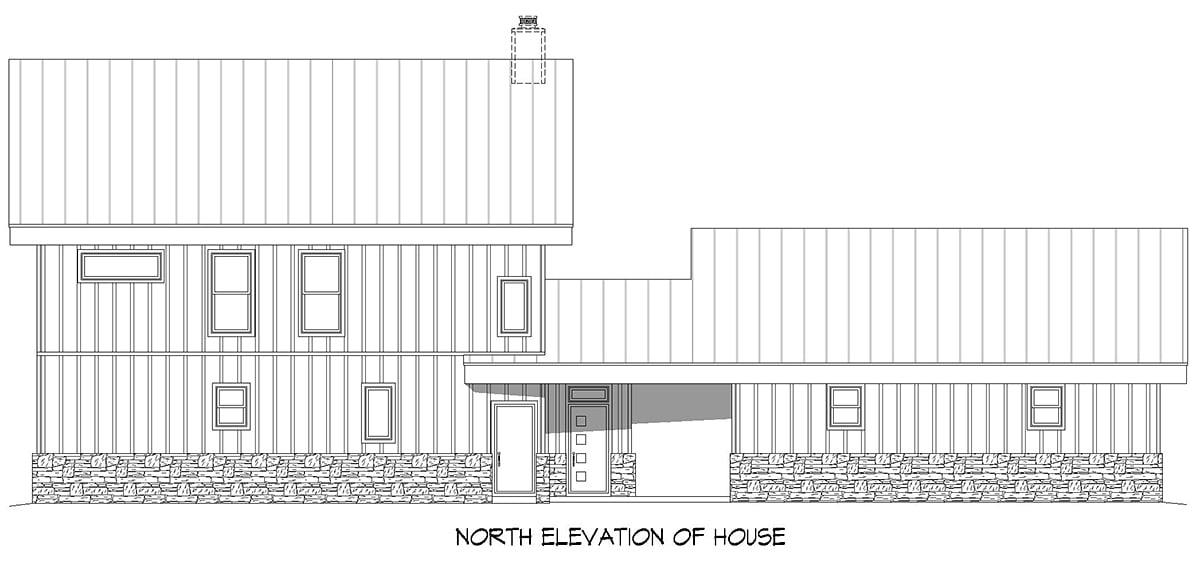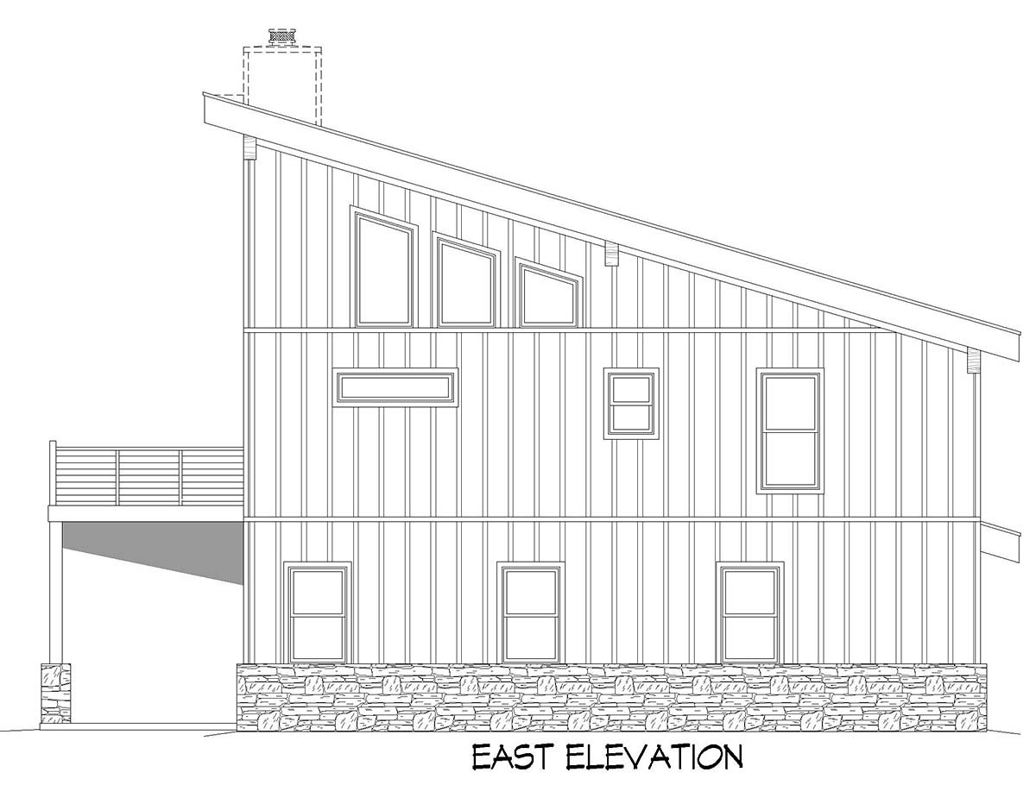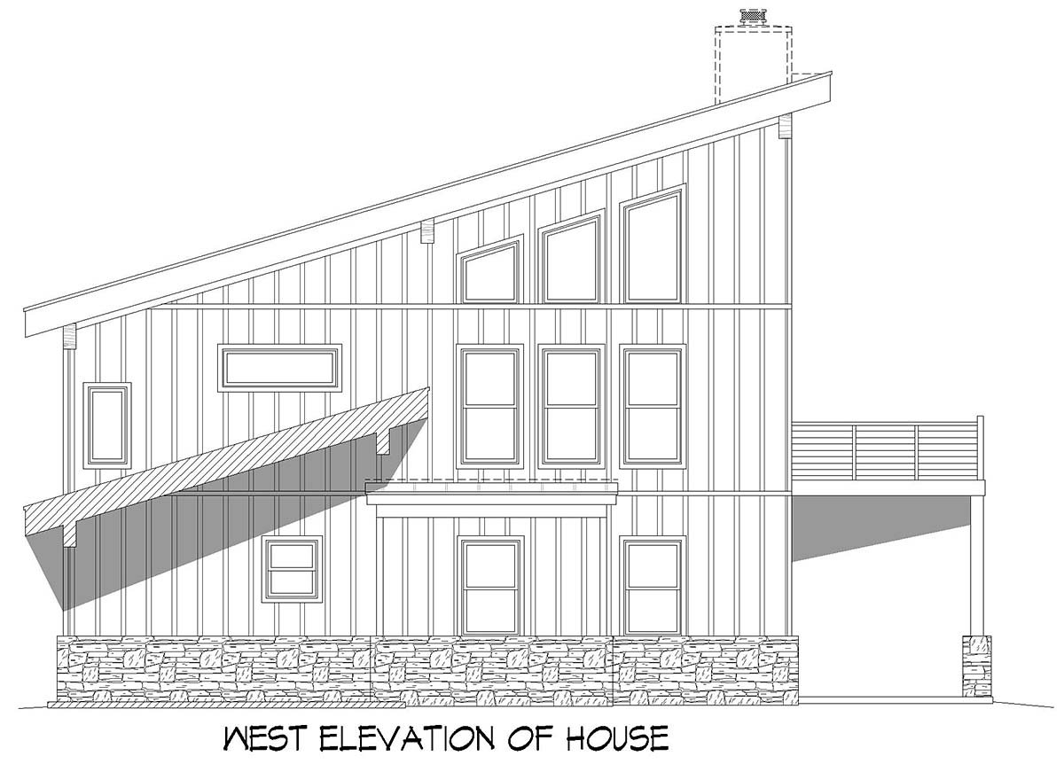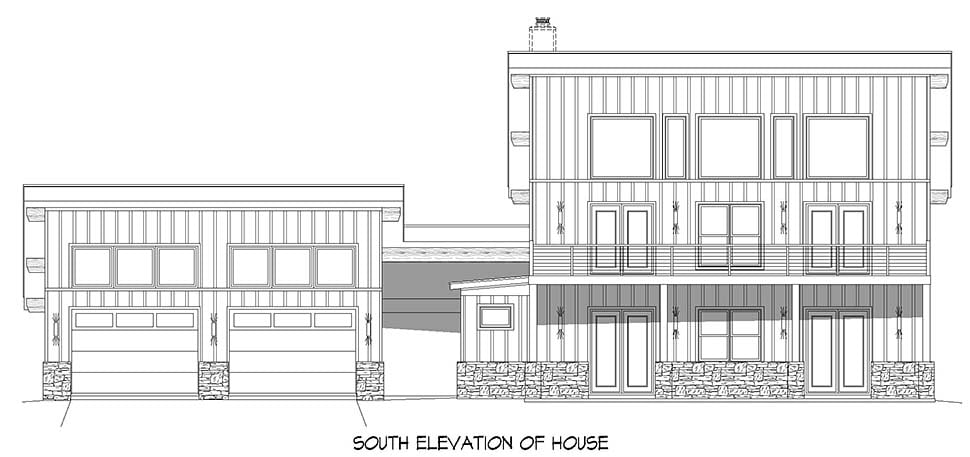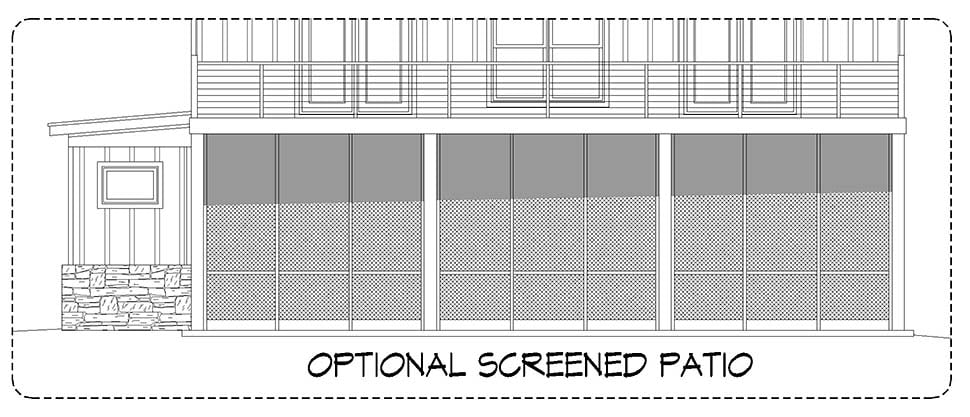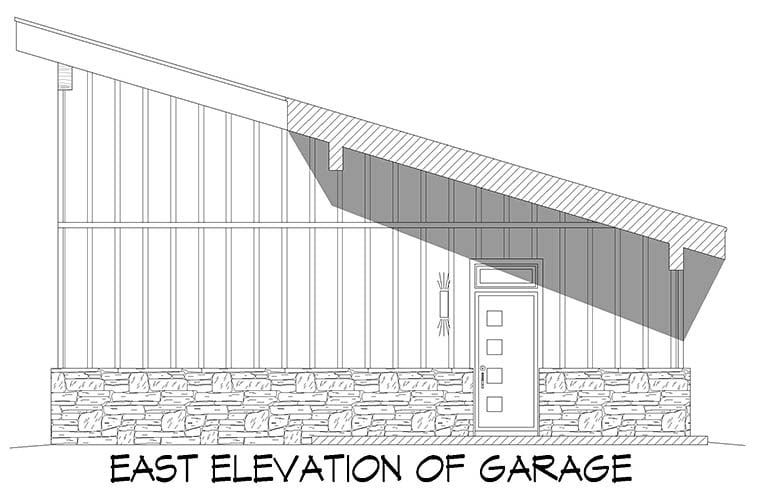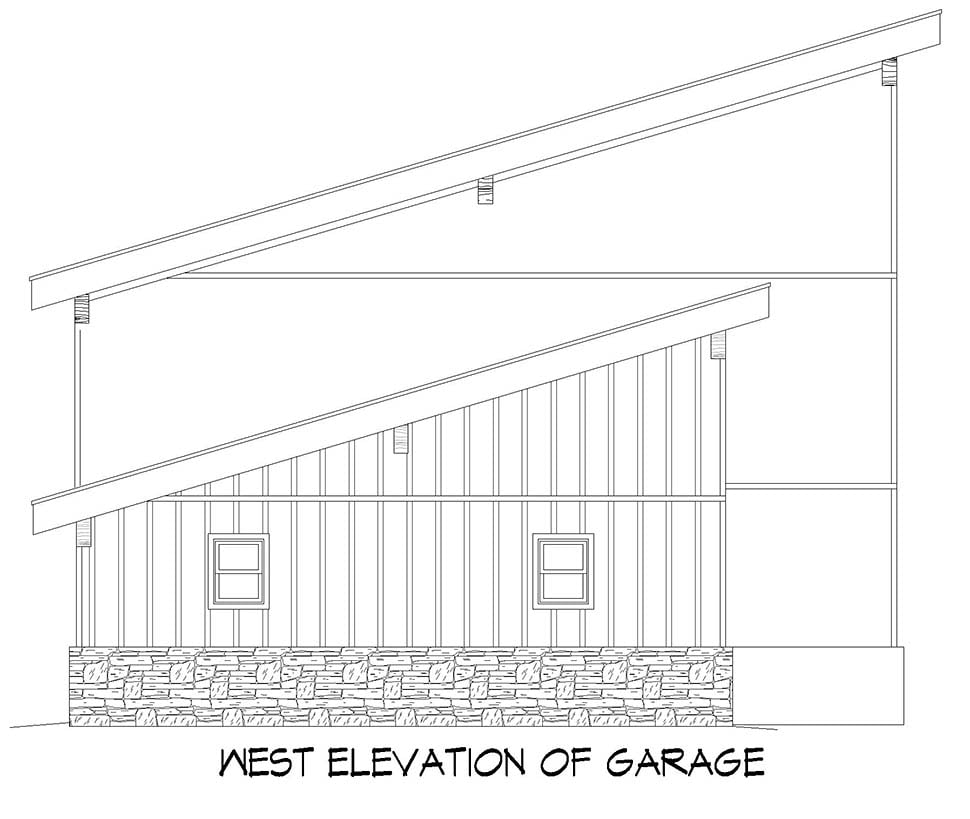- Home
- House Plans
- Plan 83406
| Order Code: 00WEB |
House Plan 83406
Modern Style, 3212 Sq Ft, 4 Bed, 3 Bath, 2 Car | Plan 83406
sq ft
3212beds
4baths
2.5bays
2width
84'depth
48'Click Any Image For Gallery
Plan Pricing
- PDF File: $2,025.00
- 5 Sets: $2,190.00
- 5 Sets plus PDF File: $2,272.00
- CAD File: $2,575.00
Single Build License issued on CAD File orders. - Concerning PDF or CAD File Orders: Designer requires that a End User License Agreement be signed before fulfilling PDF and CAD File order.
- Materials List: $468.75
- Right Reading Reverse: $200.00
All sets will be Readable Reverse copies. Turn around time is usually 3 to 5 business days. - Additional Sets: $35.00
Additional Notes
Loft: 246 sq. ft. (heated)Materials List may take 3-5 weeks to fulfill depending on availability.
Available Foundation Types:
-
Basement
: $550.00
May require additional drawing time, please call to confirm before ordering.
Total Living Area may increase with Basement Foundation option. -
Crawlspace
: $300.00
May require additional drawing time, please call to confirm before ordering. - Slab : No Additional Fee
-
Walkout Basement
: $650.00
May require additional drawing time, please call to confirm before ordering.
Total Living Area may increase with Basement Foundation option.
Available Exterior Wall Types:
- 2x6: No Additional Fee
Specifications
| Total Living Area: | 3212 sq ft |
| Main Living Area: | 1522 sq ft |
| Upper Living Area: | 1444 sq ft |
| Bonus Area: | 246 sq ft |
| Garage Area: | 960 sq ft |
| Garage Type: | Attached |
| Garage Bays: | 2 |
| Foundation Types: | Basement - * $550.00 Total Living Area may increase with Basement Foundation option. Crawlspace - * $300.00 Slab Walkout Basement - * $650.00 Total Living Area may increase with Basement Foundation option. |
| Exterior Walls: | 2x6 |
| House Width: | 84'0 |
| House Depth: | 48'0 |
| Number of Stories: | 2 |
| Bedrooms: | 4 |
| Full Baths: | 2 |
| Half Baths: | 1 |
| Max Ridge Height: | 32'7 from Front Door Floor Level |
| Primary Roof Pitch: | 3.5:12 |
| Roof Load: | 20 psf |
| Roof Framing: | Stick |
| Porch: | 620 sq ft |
| FirePlace: | Yes |
| Main Ceiling Height: | 10' |
| Upper Ceiling Height: | 8' |
| Vaulted Ceiling: | Yes |
Plan Description
Modern House Plan With Artist's Loft
Modern House Plan 83406 is a great example of today's popular residential home construction style. Gray siding, dark-framed windows, angled roofline, exposed wooden rafters, metal railing, and natural wooden columns give this home sleek curb appeal. Buyers are blown away at first look because the front facade boasts three levels of tall windows. The angled roof is repeated on the garage as well as the upper level windows which promise a well-lit interior. The great balcony which measures 38 feet wide by 10 feet deep will leave you in awe, and we haven't even looked at the interior yet!
4 Bedroom, 2.5 Bath Modern House Plan
Now that we've admired the exterior of Modern House Plan 83406, let's tour the inside. Firstly, your double garage is equipped with two doors that measure 12 feet wide by 8 feet tall. The 2 car garage is attached to the house via covered breezeway. Enter the main house through the foyer and then step into wonderful open living space. The corner fireplace serves as your focal point when it's time to hang stockings for Christmas. Otherwise, it's tucked into the corner out of the way when it comes to easy furniture arrangement. Cooking is almost effortless in the L-shaped kitchen because the huge island equates to counter and prep space. Kids will line up at a barstool in the morning waiting for your pancakes!
Secondly, the dining space is right there by the kitchen, making it easy to serve a meal. And don't miss the pantry behind the sliding doors. Use the back of the pantry for your mechanicals and have easy access for maintenance. Keep going around the corner, and there is a discreetly located powder room down the hallway. The laundry room is accessed through a pocket door, and it includes a little bit of storage space, especially with a stacked washer and dryer. Thirdly, the main level has a covered patio that measures 38 feet wide by 10 feet deep, and it's a nice shady place to relax outdoors.
Artist's Loft and Flex Space
Modern House Plan 83406 has a main floor master bedroom, and it has everything on your wish list. Mom and Dad will love the sliding door which leads out to the covered patio. The bedroom is long and measures 12' wide by 18' deep. Slide back the door to the ensuite, and there is a double vanity, linen closet, and walk-in shower with angled doorway that saves space in your path of travel to the walk-in closet. The walk-in closet is spacious at 6' wide by 9' deep, and it opens via pocket door to the laundry room. Most new designs will have this convenient feature with the laundry room connected to the master closet.
Go upstairs to access three children's bedrooms. The kids share a full bathroom off the hallway, and it includes linen closet, double vanity, and tub/shower combination. The family room can be decked out with oversized and comfortable couches, and it will be a movie night favorite hangout. Use the flex space for extra bunks when you have guests, or set up desks for school work. Lastly, go to the top level to see the charming art loft. It's a nice place for your latest hobby, and the windows provide a riveting view.
Special Features:
- 2nd Floor Balcony
- Breezeway
- Deck or Patio
- Entertaining Space
- Open Floor Plan
- Pantry
- Storage Space
What's Included?
a: Floor Plans: House plan drawings indicating dimensions for construction
b: Roof Plan: Drawings indicating roof slopes and unique conditions
c: Exterior Elevations: Drawings showing appearance and the types of materials used for the exterior finish
d: Building Sections: Drawings cut through important locations in the structure
e: Construction Details: Drawings showing specific construction of building elements at a large scale
f: Kitchen and bath elevations
g: Electrical Plans: Basic electrical layout (suggested locations of fixtures, switches and outlets)
h: Foundation Plan: Dimensioned drawings describing specific foundation conditions for the structure CRAWLSPACE
Plans are sent in AutoCAD 2000 format
Modifications
Call 866-465-5866 and talk to a live person that can give you and FREE modification estimate over the phone!
Email Us - Please Include your telephone number, plan number, foundation type, state you are building in and a specific list of changes.
Fax: 651-602-5050 - Make sure to include a cover sheet with your contact info. Make attention to the FamilyHomePlans.com Modification Department.
Cost To Build
What will it cost to build your new home?
Let us help you find out!
- Family Home Plans has partnered with Home-Cost.com to provide you the most accurate, interactive online estimator available. Home-Cost.com is a proven leader in residential cost estimating software for over 20 years.
- No Risk Offer: Order your Home-Cost Estimate now for just $29.95! We will provide you with a discount code in your receipt for when you decide to order any plan on our website than will more than pay you back for ordering an estimate.
Accurate. Fast. Trusted.
Construction Cost Estimates That Save You Time and Money.
$29.95 per plan
** Available for U.S. and Canada
With your 30-day online cost-to-build estimate you can start enjoying these benefits today.
- INSTANT RESULTS: Immediate turnaround—no need to wait days for a cost report.
- RELIABLE: Gain peace of mind and confidence that comes with a reliable cost estimate for your custom home.
- INTERACTIVE: Instantly see how costs change as you vary design options and quality levels of materials!
- REDUCE RISK: Minimize potential cost overruns by becoming empowered to make smart design decisions. Get estimates that save thousands in costly errors.
- PEACE OF MIND: Take the financial guesswork out of building your dream home.
- DETAILED COSTING: Detailed, data-backed estimates with +/-120 lines of costs / options for your project.
- EDITABLE COSTS: Edit the line-item labor & material price with the “Add/Deduct” field if you want to change a cost.
- Accurate cost database of 43,000 zip codes (US & Canada)
- Print cost reports or export to Excel®
- General Contractor or Owner-Builder contracting
- Estimate 1, 1½, 2 and 3-story home designs
- Slab, crawlspace, basement or walkout basement
- Foundation depth / excavation costs based on zip code
- Cost impact of bonus rooms and open-to-below space
- Pitched roof or flat roof homes
- Drive-under and attached garages
- Garage living – accessory dwelling unit (ADU) homes
- Duplex multi-family homes
- Barndominium / Farmdominium homes
- RV grages and Barndos with oversized overhead doors
- Costs adjust based on ceiling height of home or garage
- Exterior wall options: wood, metal stud, block
- Roofing options: asphalt, metal, wood, tile, slate
- Siding options: vinyl, cement fiber, stucco, brick, metal
- Appliances range from economy to commercial grade
- Multiple kitchen & bath counter / cabinet selections
- Countertop options range from laminate to stone
- HVAC, fireplace, plumbing and electrical systems
- Fire suppression / sprinkler system
- Elevators
Home-Cost.com’s INSTANT™ Cost-To-Build Report also provides you these added features and capabilities:
Q & A
Ask the Designer any question you may have. NOTE: If you have a plan modification question, please click on the Plan Modifications tab above.
Common Q & A
A: Yes you can! Please click the "Modifications" tab above to get more information.
A: The national average for a house is running right at $125.00 per SF. You can get more detailed information by clicking the Cost-To-Build tab above. Sorry, but we cannot give cost estimates for garage, multifamily or project plans.
FHP Low Price Guarantee
If you find the exact same plan featured on a competitor's web site at a lower price, advertised OR special SALE price, we will beat the competitor's price by 5% of the total, not just 5% of the difference! Our guarantee extends up to 4 weeks after your purchase, so you know you can buy now with confidence.
Call 800-482-0464





