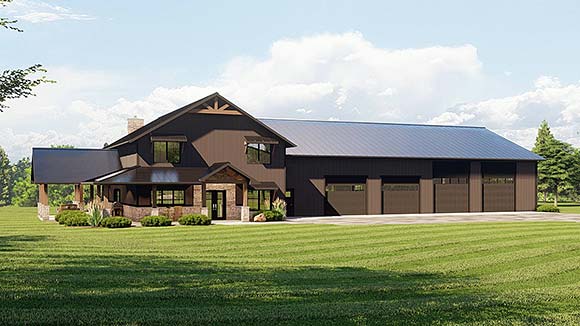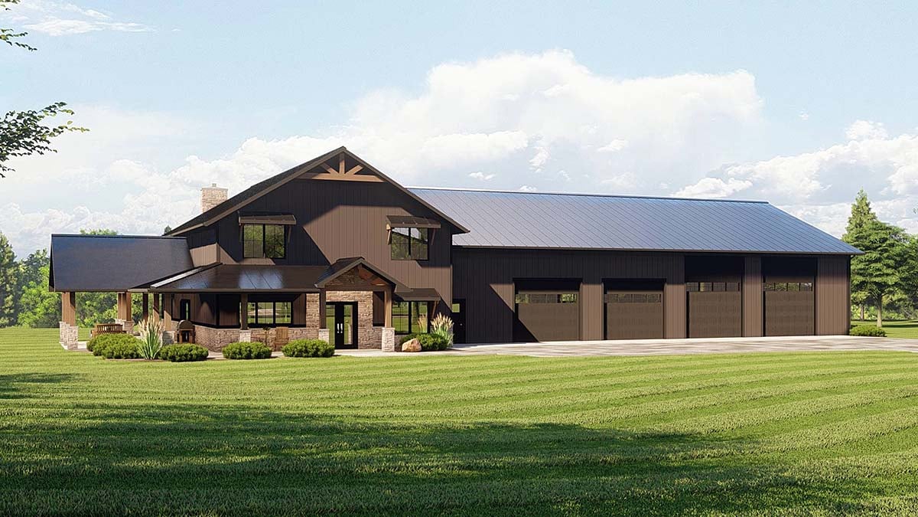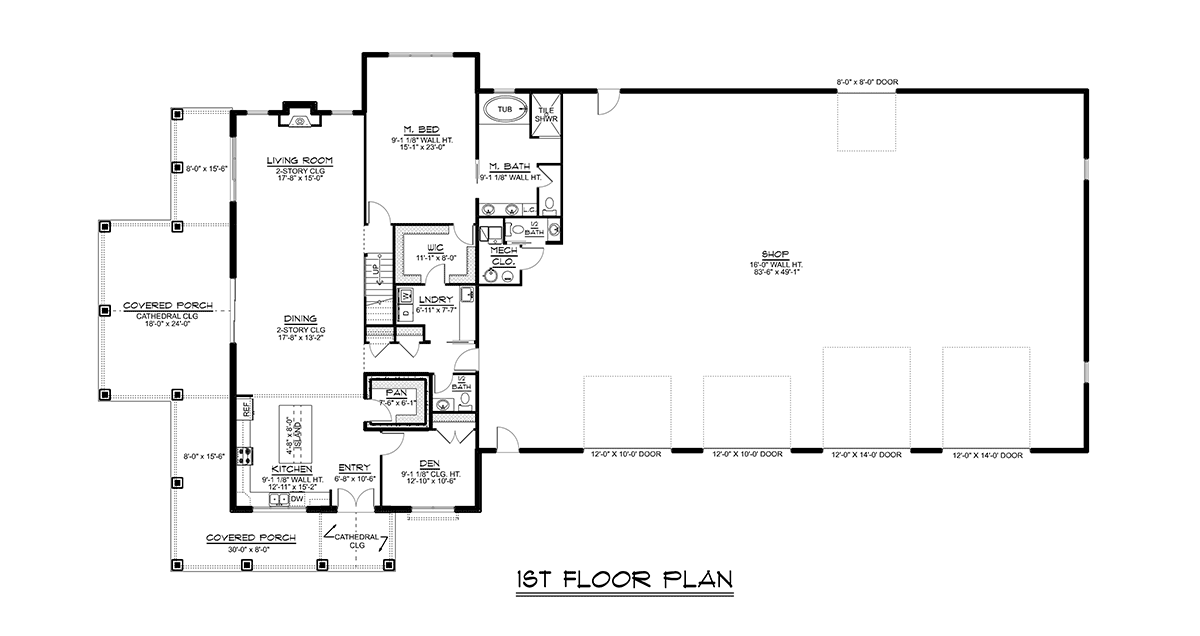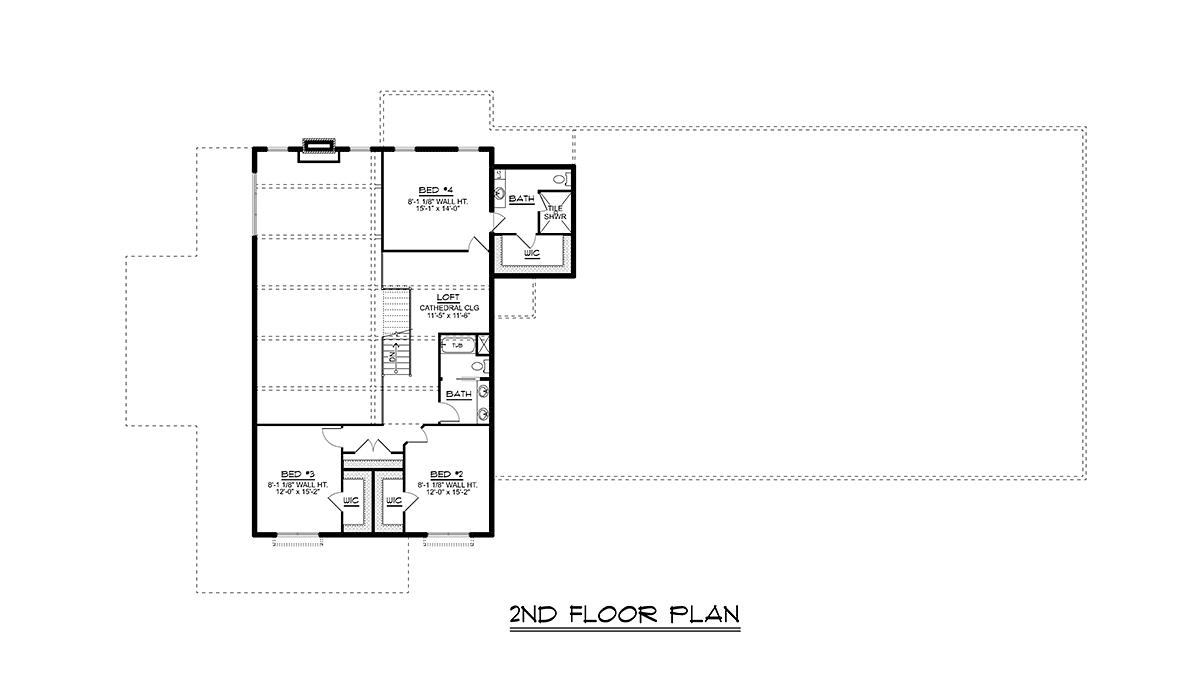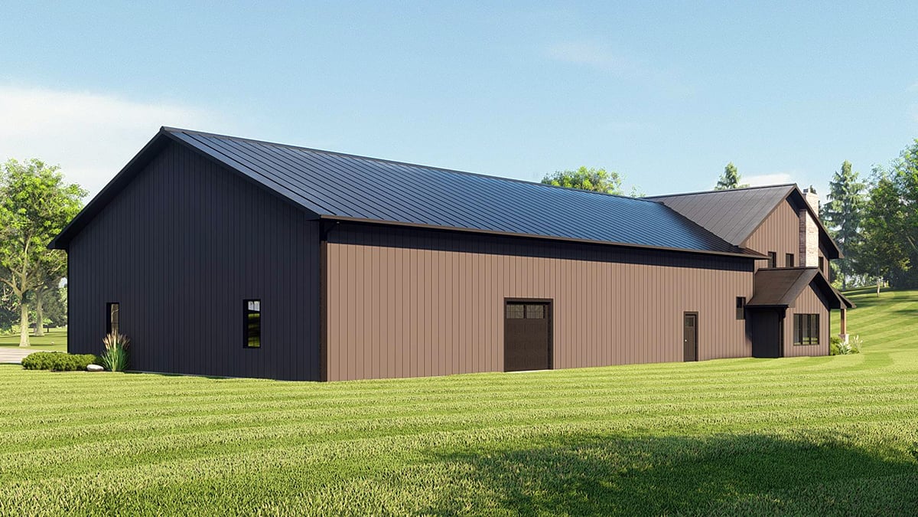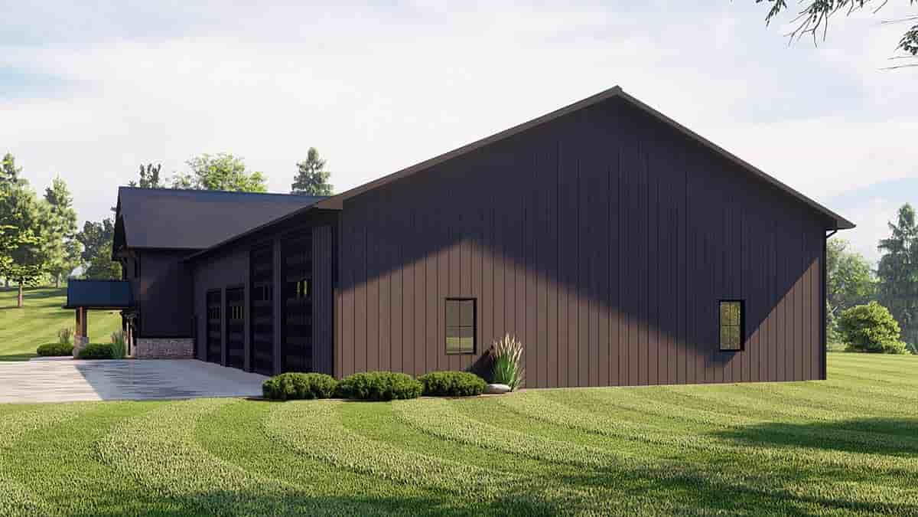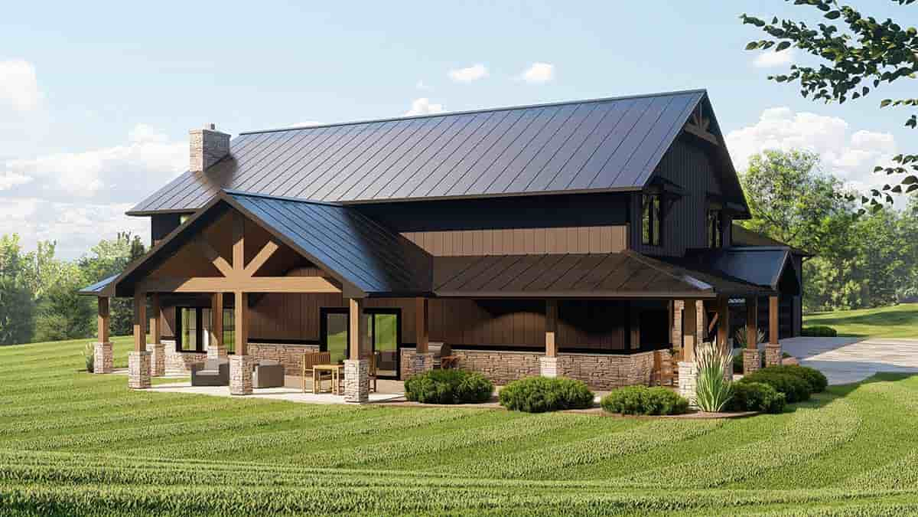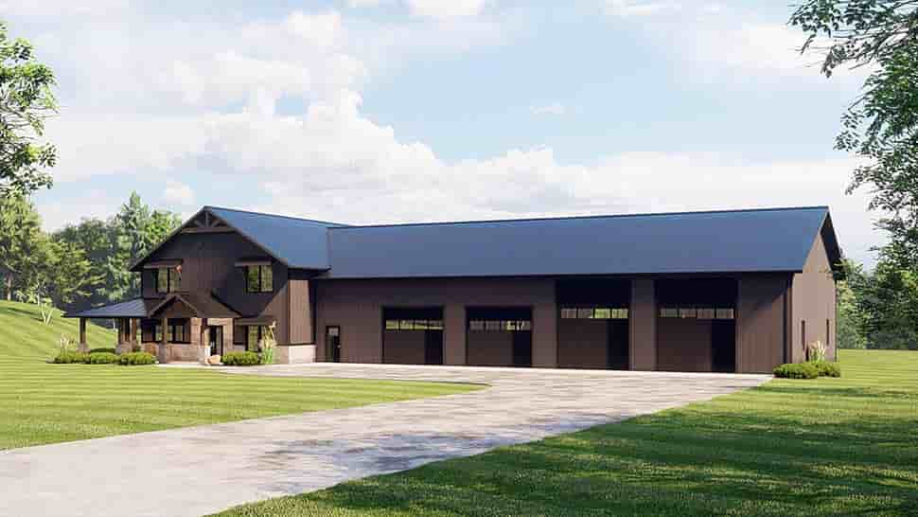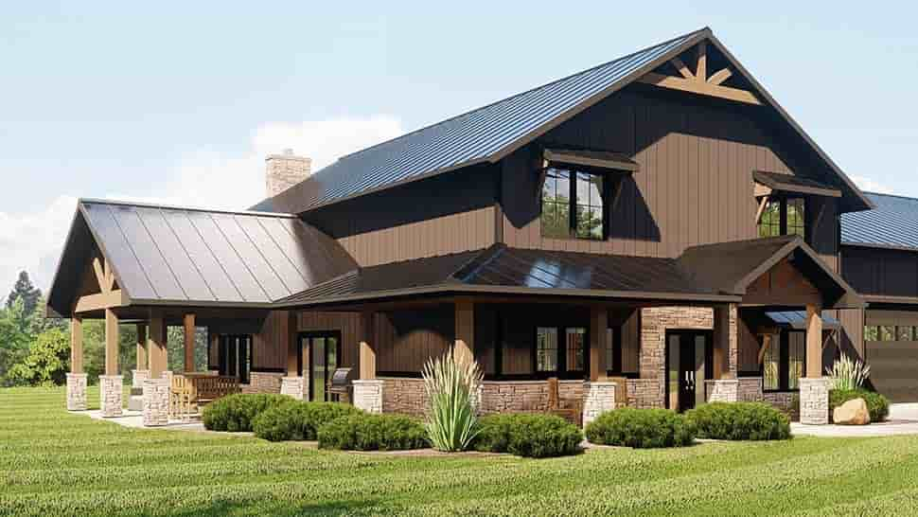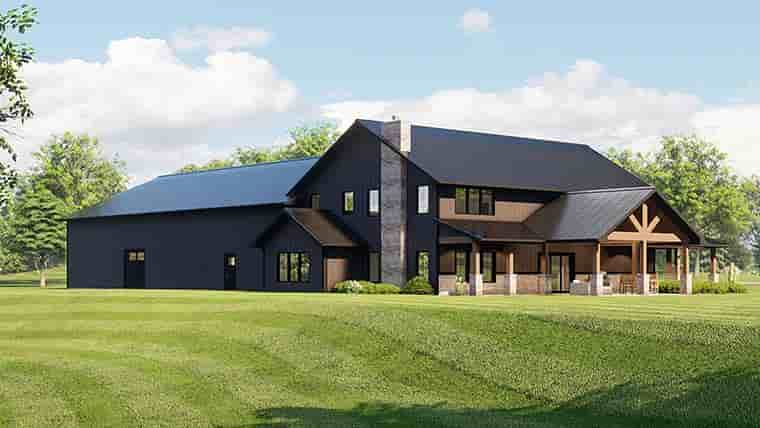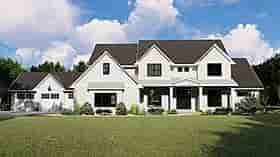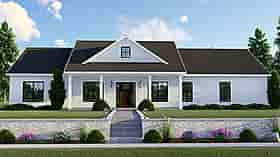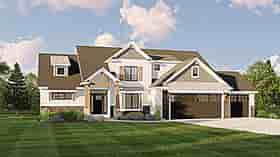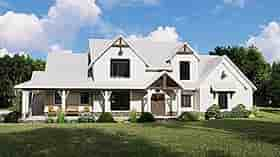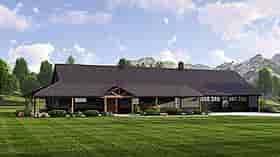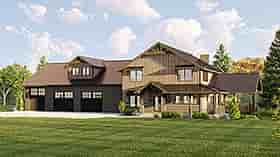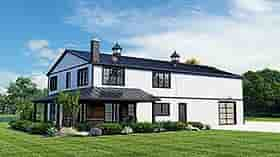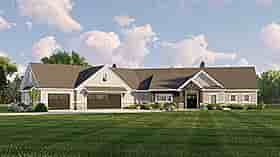- Home
- House Plans
- Plan 43930
| Order Code: 26WEB |
House Plan 43930
Barndominium Construction Plan With Over 4,000 sq ft Garage/Shop | Plan 43930
sq ft
3477beds
4baths
3.5bays
4width
136'depth
71'Plan Pricing
- PDF File: $1,350.00
- 5 Sets: $1,525.00
- 5 Sets plus PDF File: $1,600.00
- CAD File: $2,600.00
Single Build License issued on CAD File orders. - Right Reading Reverse: $245.00
All sets will be Readable Reverse copies. Turn around time is usually 3 to 5 business days.
Available Foundation Types:
-
Basement
: $395.00
May require additional drawing time, please call to confirm before ordering.
Total Living Area may increase with Basement Foundation option. -
Crawlspace
: $295.00
May require additional drawing time, please call to confirm before ordering. - Slab : No Additional Fee
-
Walkout Basement
: $395.00
May require additional drawing time, please call to confirm before ordering.
Total Living Area may increase with Basement Foundation option.
Available Exterior Wall Types:
-
2x4:
$200.00
(Please call for drawing time.) - 2x6: No Additional Fee
Specifications
| Total Living Area: | 3477 sq ft |
| Main Living Area: | 2190 sq ft |
| Upper Living Area: | 1287 sq ft |
| Garage Area: | 4006 sq ft |
| Garage Type: | Attached |
| Garage Bays: | 4 |
| Foundation Types: | Basement - * $395.00 Total Living Area may increase with Basement Foundation option. Crawlspace - * $295.00 Slab Walkout Basement - * $395.00 Total Living Area may increase with Basement Foundation option. |
| Exterior Walls: | 2x4 - * $200.00 2x6 |
| House Width: | 136'0 |
| House Depth: | 71'0 |
| Number of Stories: | 2 |
| Bedrooms: | 4 |
| Full Baths: | 3 |
| Half Baths: | 2 |
| Max Ridge Height: | 28'8 from Front Door Floor Level |
| Primary Roof Pitch: | 7:12 |
| Roof Load: | 30 psf |
| Roof Framing: | Truss |
| Porch: | 917 sq ft |
| FirePlace: | Yes |
| Main Ceiling Height: | 9' |
| Upper Ceiling Height: | 8' |
Special Features:
- Entertaining Space
- Flex Space
- Front Porch
- Open Floor Plan
- Pantry
- Storage Space
Plan Description
Barndominium Construction Plan With Over 4,000 sq ft Garage/Shop
Barndominium Construction Plan 43930 has 3,477 square feet of living space, 4 bedrooms, and 3.5 bathrooms. Plus, there is another half bathroom located in the garage/shop. The main level is 2,190 square feet, and the upper level is 1,287 square feet. Overall, this plan measures 136' wide by 71' deep. Most impressive is the garage because it’s 4,006 square feet. Buyers will choose this new barndominium plan because it offers a work shop, RV parking, and plenty of space for various other vehicles. Most importantly, when it comes to protecting your family, they can duck into the safe room and ride out a storm.
Barndominium Construction Plan With Loft
Barndominium Construction Plan 43930 has so many cool features! Firstly, the living room has a two-story ceiling. This makes your living space feel huge. The fireplace makes this open living space cozy, and your family will love snuggling in front of the flickering flames on a cold winter evening. Secondly, this home is ready for the holidays. Place a long table in the dining area and host the best Christmas dinner ever. Your kitchen is L-shaped and includes a big island. Plus, the walk-in pantry/safe room means that you will never run out of supplies for entertaining.
Thirdly, the home is full of natural light thanks to abundant windows all around. Beautiful sunshine floods the open living space on the main floor. Heading upstairs, there is an open loft which also benefits from those windows. Bedrooms 2, 3, and 4 are on this upper level along with a full guest bathroom. Bedroom 4 has its own private bathroom. Each child has a walk-in closet, and they will love using the loft as a play room.
Functional Floor Plan Design
Let’s talk function in Barndominium Construction Plan 43930. The master suite has a walk-in closet that is connected to the laundry room. Start by entering the master bedroom toward the back end of the house. It measures about 15' wide by 23' deep, and it has a large bathroom. The bath includes toilet closet, double vanity, soaking tub, and separate tile shower. Step into a huge walk-in closet, and then pass right through another door to a spacious laundry room.
The laundry room works overtime as a mud room because it’s beside the entry point from the garage. From here, you have access to the washer and dryer, utility sink, and counter for folding clothes. Also at the garage entrance is a convenient half bathroom. Other great features of this plan include a den (or home office) off the entry foyer and a great covered porch with cathedral ceilings at the front and side doors.
What's Included?
4 elevations, all details, notes, etc...
Floor plans (1st, 2nd, bsmt, etc...)
Roof plan
Wall sections, sometimes building cross sections
Foundation plan & Foundation details
General notes page
Electrical plans for each floor.
Miscellaneous column, bracket, details, stair sections.
What is not included will be beam sizes, floor framing plan, roof framing plan, wall framing plans, plumbing and hvac (We do not include these for a few reasons. Our plans are sold across the country, so it's not possible for us to meet local code requirements. To maintain usability, we allow for those details to be decided by local engineers and contractors so they can meet your code requirements.).
Modifications
Plan modification is a way of turning a stock plan into your unique custom plan. It's still just a small fraction of the price you would pay to create a home plan from scratch. We believe that modification estimates should be FREE!
We provide a modification service so that you can customize your new home plan to fit your budget and lifestyle.
Email Designer This is the best and quickest way to get a modification quote!
Please include your preferred Foundation Type and a Specific List of Changes. You can also attach a Sketch of Changes.
It's as simple as that!
Cost To Build
- No Risk Offer: Order your Home-Cost Estimate now for just $24.95! We provide a discount code in your receipt that will refund (plus some) the Home-Cost price when you decide to order any plan on our website!
- Get more accurate results, quicker! No need to wait for a reliable cost.
- Get a detailed cost report for your home plan with over 70 lines of summarized cost information in under 5 minutes!
- Cost report for your zip code. (the zip code can be changed after you receive the online report)
- Estimate 1, 1-1/2 or 2 story home plans. **
- Interactive! Instantly see the costs change as you vary quality levels Economy, Standard, Premium and structure such as slab, basement and crawlspace.
- Your estimate is active for 1 FULL YEAR!
QUICK Cost-To-Build estimates have the following assumptions:
QUICK Cost-To-Build estimates are available for single family, stick-built, detached, 1 story, 1.5 story and 2 story home plans with attached or detached garages, pitched roofs on flat to gently sloping sites.QUICK Cost-To-Build estimates are not available for specialty plans and construction such as garage / apartment, townhouse, multi-family, hillside, flat roof, concrete walls, log cabin, home additions, and other designs inconsistent with the assumptions outlined in Item 1 above.
User is able to select and have costs instantly calculate for slab on grade, crawlspace or full basement options.
User is able to select and have costs instantly calculate different quality levels of construction including Economy, Standard, Premium. View Quality Level Assumptions.
Estimate will dynamically adjust costs based on the home plan's finished square feet, porch, garage and bathrooms.
Estimate will dynamically adjust costs based on unique zip code for project location.
All home plans are based on the following design assumptions: 8 foot basement ceiling height, 9 foot first floor ceiling height, 8 foot second floor ceiling height (if used), gable roof; 2 dormers, average roof pitch is 12:12, 1 to 2 covered porches, porch construction on foundations.
Summarized cost report will provide approximately 70 lines of cost detail within the following home construction categories: Site Work, Foundations, Basement (if used), Exterior Shell, Special Spaces (Kitchen, Bathrooms, etc), Interior Construction, Elevators, Plumbing, Heating / AC, Electrical Systems, Appliances, Contractor Markup.
QUICK Cost-To-Build generates estimates only. It is highly recommend that one employs a local builder in order to get a more accurate construction cost.
All costs are "installed costs" including material, labor and sales tax.
** Available for U.S. only.
Q & A
Common Q & A
A: Yes you can! Please click the "Modifications" tab above to get more information.
A: The national average for a house is running right at $125.00 per SF. You can get more detailed information by clicking the Cost-To-Build tab above. Sorry, but we cannot give cost estimates for garage, multifamily or project plans.
FHP Low Price Guarantee
If you find the exact same plan featured on a competitor's web site at a lower price, advertised OR special SALE price, we will beat the competitor's price by 5% of the total, not just 5% of the difference! Our guarantee extends up to 4 weeks after your purchase, so you know you can buy now with confidence.
Buy This Plan
Have any Questions? Please Call 800-482-0464 and our Sales Staff will be able to answer most questions and take your order over the phone. If you prefer to order online click the button below.
Add to cart




