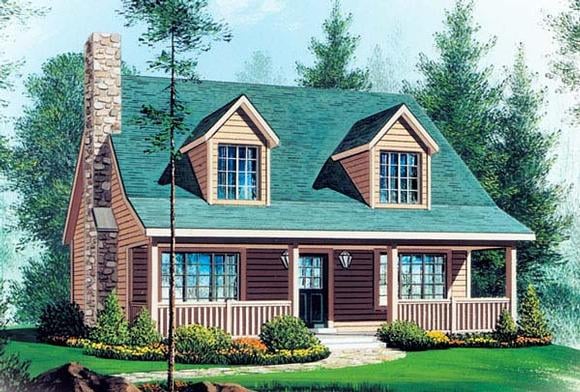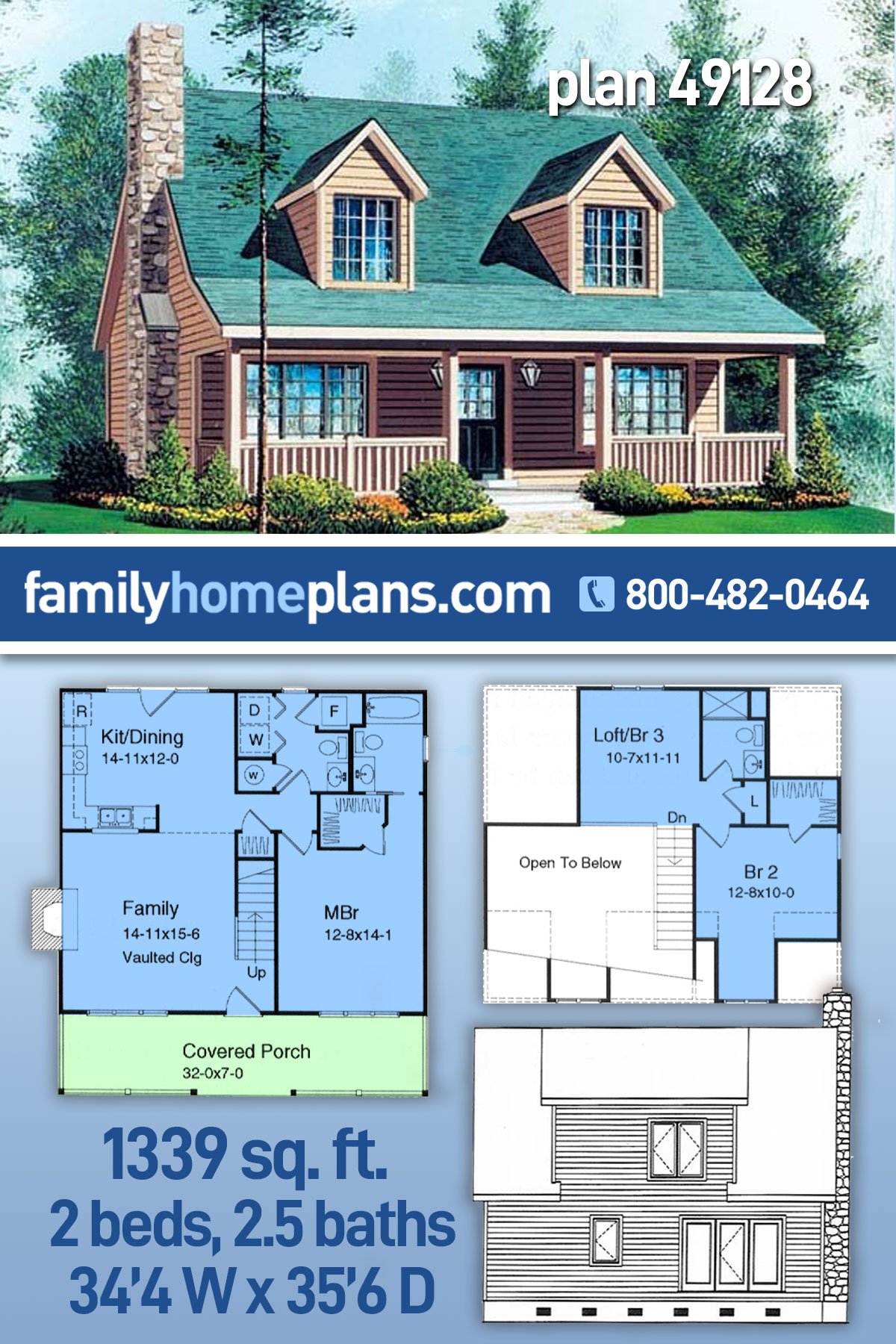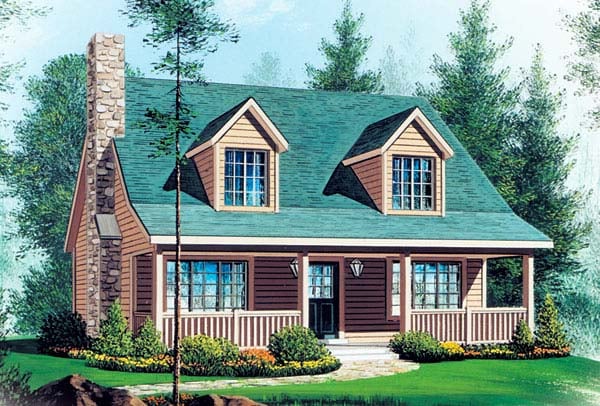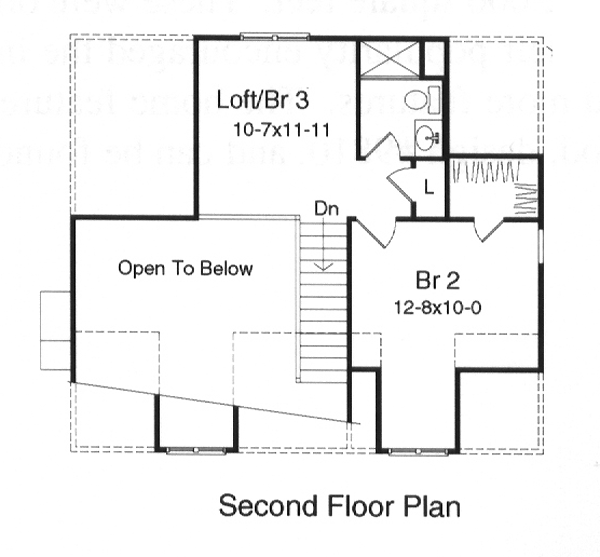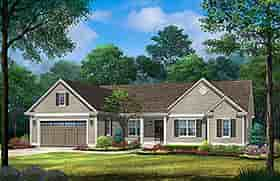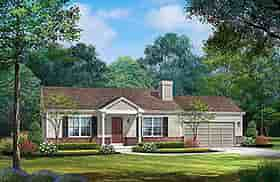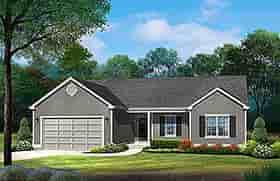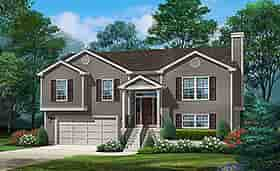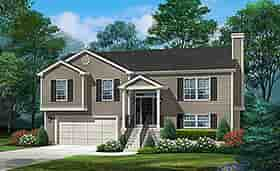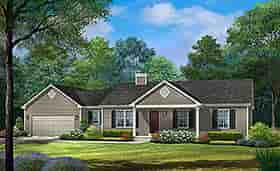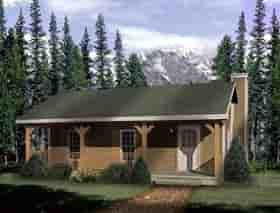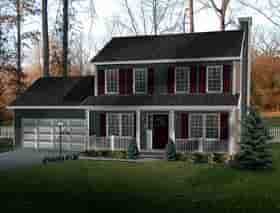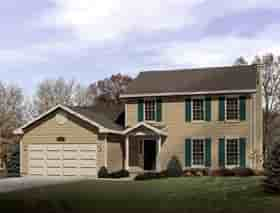- Home
- House Plans
- Plan 49128
| Order Code: 26WEB |
House Plan 49128
2 Bedroom Cabin Construction Plan With 1,339 Sq Ft | Plan 49128
sq ft
1339beds
2baths
2.5bays
0width
35'depth
36'Plan Pricing
- PDF File: $700.00
- CAD File: $800.00
Single Build License issued on CAD File orders. - Materials List: $80.00
- Right Reading Reverse: $75.00
All sets will be Readable Reverse copies. Turn around time is usually 3 to 5 business days.
Available Foundation Types:
- Crawlspace : No Additional Fee
Available Exterior Wall Types:
- 2x4: No Additional Fee
-
2x6:
$75.00
(Please call for drawing time.)
Specifications
| Total Living Area: | 1339 sq ft |
| Main Living Area: | 924 sq ft |
| Upper Living Area: | 415 sq ft |
| Garage Type: | None |
| See our garage plan collection. If you order a house and garage plan at the same time, you will get 10% off your total order amount. | |
| Foundation Types: | Crawlspace |
| Exterior Walls: | 2x4 2x6 - * $75.00 |
| House Width: | 34'4 |
| House Depth: | 35'6 |
| Number of Stories: | 2 |
| Bedrooms: | 2 |
| Full Baths: | 2 |
| Half Baths: | 1 |
| Max Ridge Height: | 26' from Front Door Floor Level |
| Primary Roof Pitch: | 12:12 |
| Roof Load: | 40 psf |
| Roof Framing: | Truss |
| Porch: | 224 sq ft |
| FirePlace: | Yes |
| 1st Floor Master: | Yes |
| Main Ceiling Height: | 8' |
| Upper Ceiling Height: | 8' |
Plan Description
2 Bedroom Cabin Construction Plan With 1,339 Sq Ft
Cabin Construction Plan 49128 has 1,339 square feet of living space, 2 bedrooms, and 2.5 bathrooms. Plus, the loft upstairs is an optional 3rd bedroom. You can build on a small lot because the exterior dimensions are 35' wide by 36' deep. Choose wooden siding in brown to give this cabin a traditional aesthetic. The wide, welcoming front covered porch measures 32' wide by 7' deep. Set up your rocking chairs and enjoy a glass of sweet tea any time of day.
Cabin Construction Plan With Stone Chimney
Cabin Construction Plan 49128 is a beautiful reminder of colonial style homes. Firstly, the chimney rises on the left side of the house, and it's clad in stone. Above, we noted the exterior dimensions, and those dimensions include the chimney. Secondly, two doghouse dormer windows give this home charming Cape Cod style. Thirdly, the steeply-pitched roof will help shed snow in the winter. These practical features are found in many older homes, yet they are still popular today.
Heading inside, we find living space that is NOT an open floor plan. Best described as traditional, most older homes had rooms that were enclosed. Most rooms would have their own fireplace, and the warmth would be trapped inside. Thankfully, we don't need to go that far nowadays. Instead, we have central heat and air. Even so, you will pass many nights enjoying the sight and sound of flickering flames in your family room fireplace.
Loft or Optional 3rd Bedroom
The kitchen is tucked at the back of Cabin Construction Plan 49128, and it's about 15' wide by 12' deep. There is just enough room for a cozy dining table. Continue to the right where you will find a half bathroom that is combined with the laundry room. This is a good design because it cuts down on the number of unnecessary walls which would typically separate these spaces. Two more closets hold the water heater and furnace, so these mechanicals are kept out of sight yet easy to access.
Most homeowners seek a main floor master bedroom, and this cabin plan has what you're looking for. The master bedroom measures 12'8 wide by 14'1 deep, and it includes a full bathroom and walk-in closet. Upstairs, bedroom 2 also has a walk-in closet, and the occupant will make use of a bathroom with walk-in shower and a convenient linen closet. Use the loft for a lounge or enclose the room to make a 3rd bedroom. The choice is yours!
What's Included?
All plans have been drawn to meet the requirements of the national building codes. Your builder will be able to determine if minor modifications may need to be made to the plans to meet the local building code requirements including and subdivision requirements.
Modifications
1. Complete this On-Line Request Form
2. Print, complete and fax this PDF Form to us at 1-800-675-4916.
3. Want to talk to an expert? Call us at 913-938-8097 (Canadian customers, please call 800-361-7526) to discuss modifications.
Note: - a sketch of the changes or the website floor plan marked up to reflect changes is a great way to convey the modifications in addition to a written list.
We Work Fast!
When you submit your ReDesign request, a designer will contact you within 24 business hours with a quote.
You can have your plan redesigned in as little as 14 - 21 days!
We look forward to hearing from you!
Start today planning for tomorrow!
Cost To Build
- No Risk Offer: Order your Home-Cost Estimate now for just $24.95! We provide a discount code in your receipt that will refund (plus some) the Home-Cost price when you decide to order any plan on our website!
- Get more accurate results, quicker! No need to wait for a reliable cost.
- Get a detailed cost report for your home plan with over 70 lines of summarized cost information in under 5 minutes!
- Cost report for your zip code. (the zip code can be changed after you receive the online report)
- Estimate 1, 1-1/2 or 2 story home plans. **
- Interactive! Instantly see the costs change as you vary quality levels Economy, Standard, Premium and structure such as slab, basement and crawlspace.
- Your estimate is active for 1 FULL YEAR!
QUICK Cost-To-Build estimates have the following assumptions:
QUICK Cost-To-Build estimates are available for single family, stick-built, detached, 1 story, 1.5 story and 2 story home plans with attached or detached garages, pitched roofs on flat to gently sloping sites.QUICK Cost-To-Build estimates are not available for specialty plans and construction such as garage / apartment, townhouse, multi-family, hillside, flat roof, concrete walls, log cabin, home additions, and other designs inconsistent with the assumptions outlined in Item 1 above.
User is able to select and have costs instantly calculate for slab on grade, crawlspace or full basement options.
User is able to select and have costs instantly calculate different quality levels of construction including Economy, Standard, Premium. View Quality Level Assumptions.
Estimate will dynamically adjust costs based on the home plan's finished square feet, porch, garage and bathrooms.
Estimate will dynamically adjust costs based on unique zip code for project location.
All home plans are based on the following design assumptions: 8 foot basement ceiling height, 9 foot first floor ceiling height, 8 foot second floor ceiling height (if used), gable roof; 2 dormers, average roof pitch is 12:12, 1 to 2 covered porches, porch construction on foundations.
Summarized cost report will provide approximately 70 lines of cost detail within the following home construction categories: Site Work, Foundations, Basement (if used), Exterior Shell, Special Spaces (Kitchen, Bathrooms, etc), Interior Construction, Elevators, Plumbing, Heating / AC, Electrical Systems, Appliances, Contractor Markup.
QUICK Cost-To-Build generates estimates only. It is highly recommend that one employs a local builder in order to get a more accurate construction cost.
All costs are "installed costs" including material, labor and sales tax.
** Available for U.S. only.
Q & A
Ask the Designer any question you may have. NOTE: If you have a plan modification question, please click on the Plan Modifications tab above.
Previous Q & A
A: Hello The main roof is a 12/12 pitch The front porch roof has a 4/12 pitch The rear shed roof over Loft/Br 3 has a 5/12 pitch The ceiling height in the Loft/Br 3 is eight feet tall I hope these are the answers you were looking for.
A: Yes, this plans meets the 2018 IRC building code.
A: Good Afternoon, The ridge is 24’-6 above the top of foundation. Your grade line will be below the top of the foundation (eight inches minimum) and will vary depending on your lot. If your building officials are asking for the height of the ridge above the grade line, you should coordinate with your civil engineer or whoever is doing your site plan. Mike
Common Q & A
A: Yes you can! Please click the "Modifications" tab above to get more information.
A: The national average for a house is running right at $125.00 per SF. You can get more detailed information by clicking the Cost-To-Build tab above. Sorry, but we cannot give cost estimates for garage, multifamily or project plans.
FHP Low Price Guarantee
If you find the exact same plan featured on a competitor's web site at a lower price, advertised OR special SALE price, we will beat the competitor's price by 5% of the total, not just 5% of the difference! Our guarantee extends up to 4 weeks after your purchase, so you know you can buy now with confidence.
Buy This Plan
Have any Questions? Please Call 800-482-0464 and our Sales Staff will be able to answer most questions and take your order over the phone. If you prefer to order online click the button below.
Add to cart




