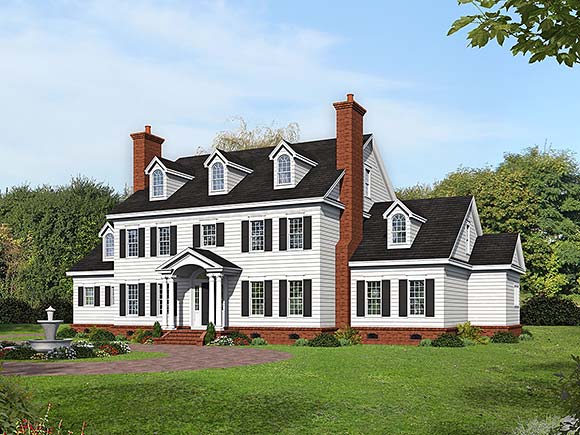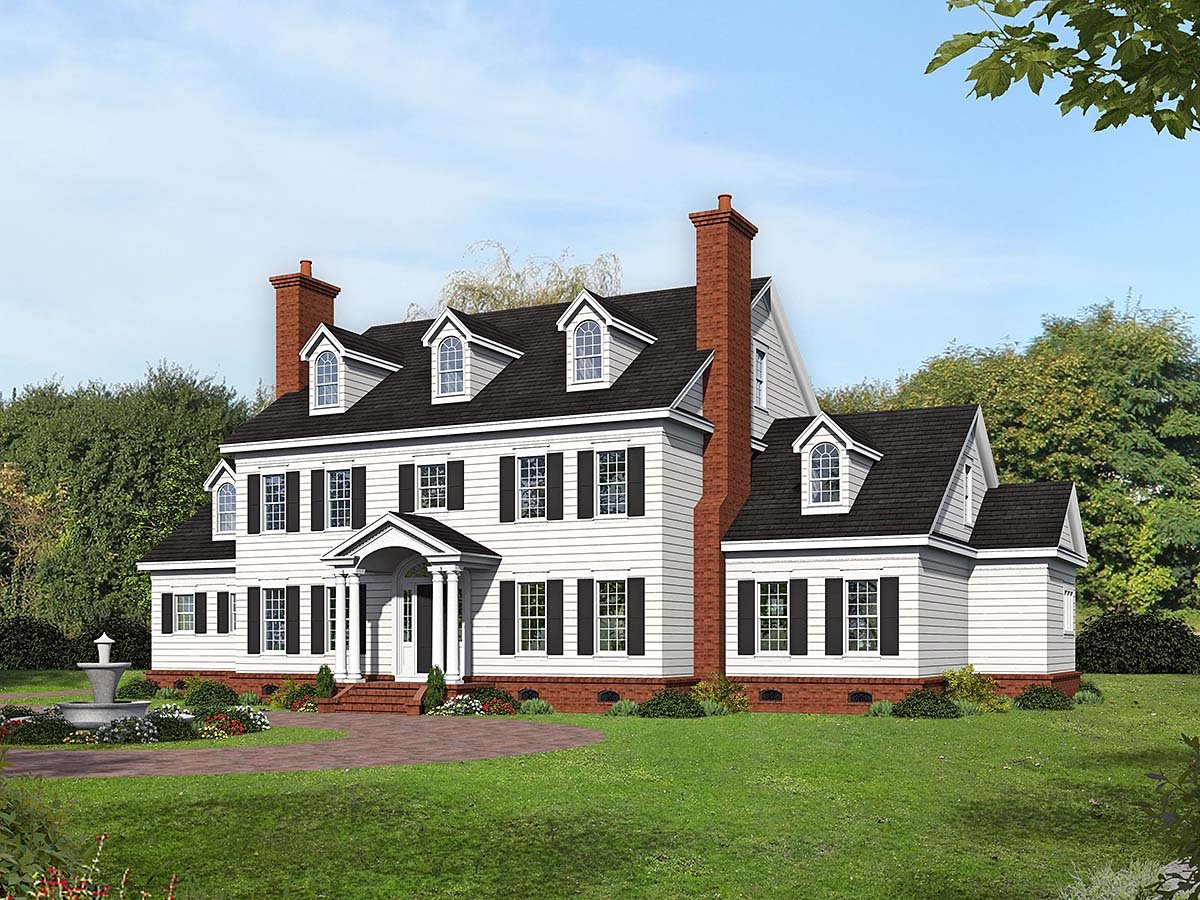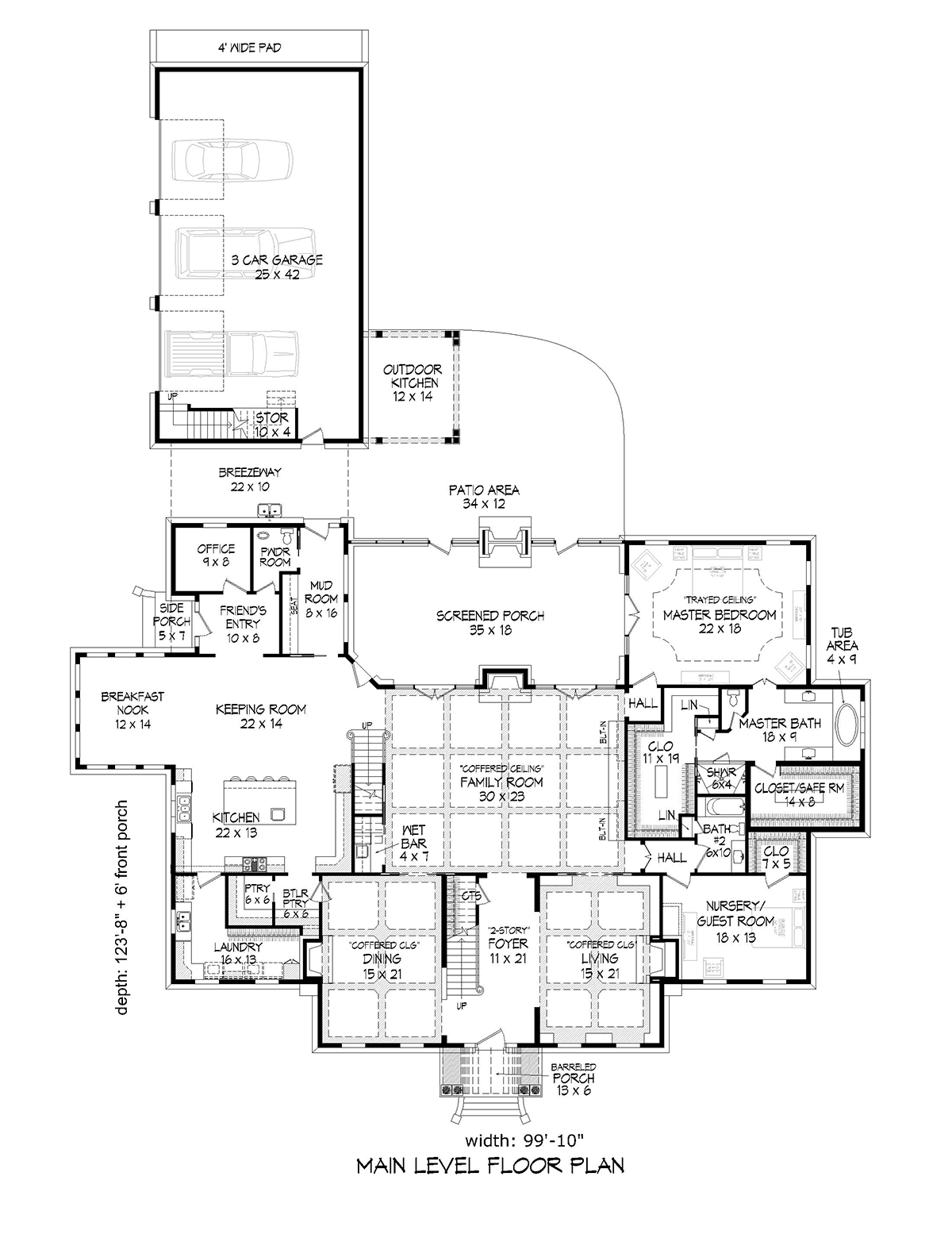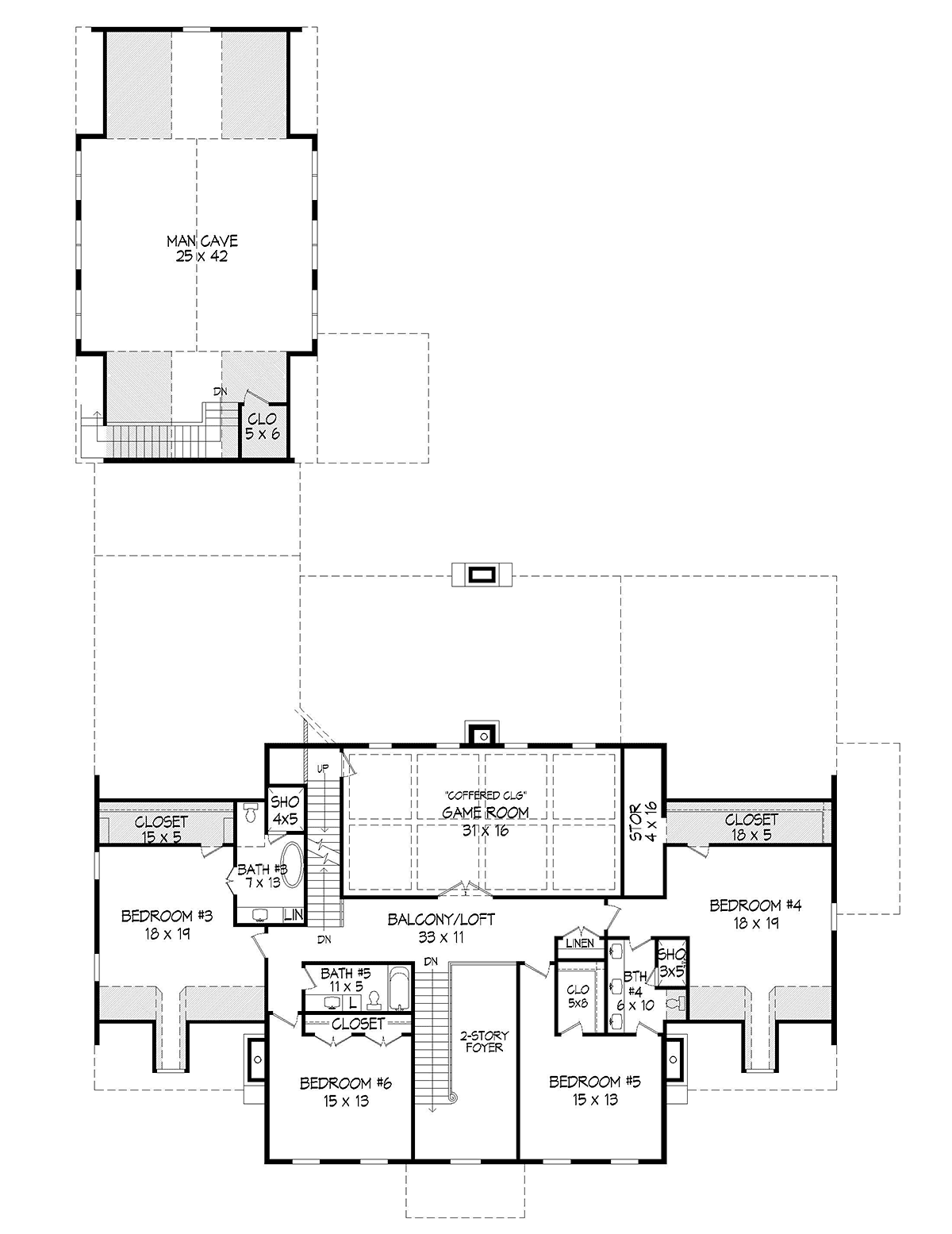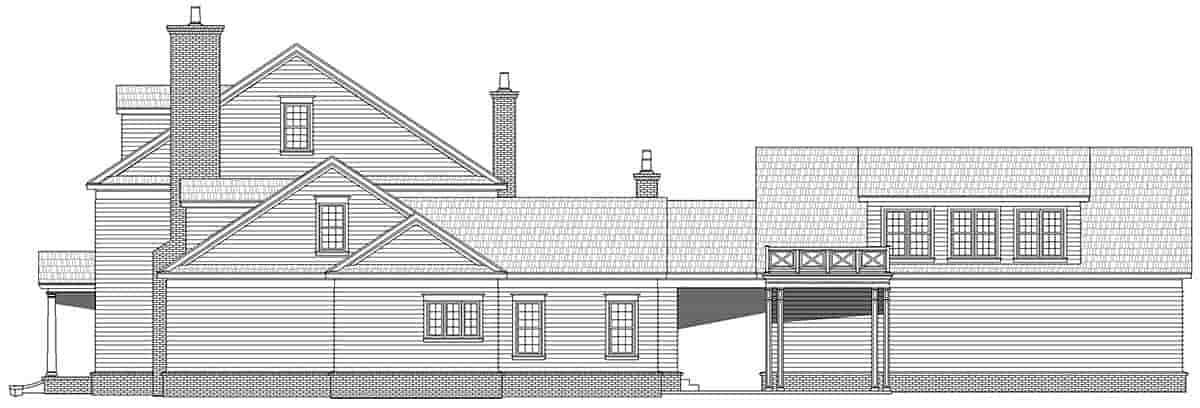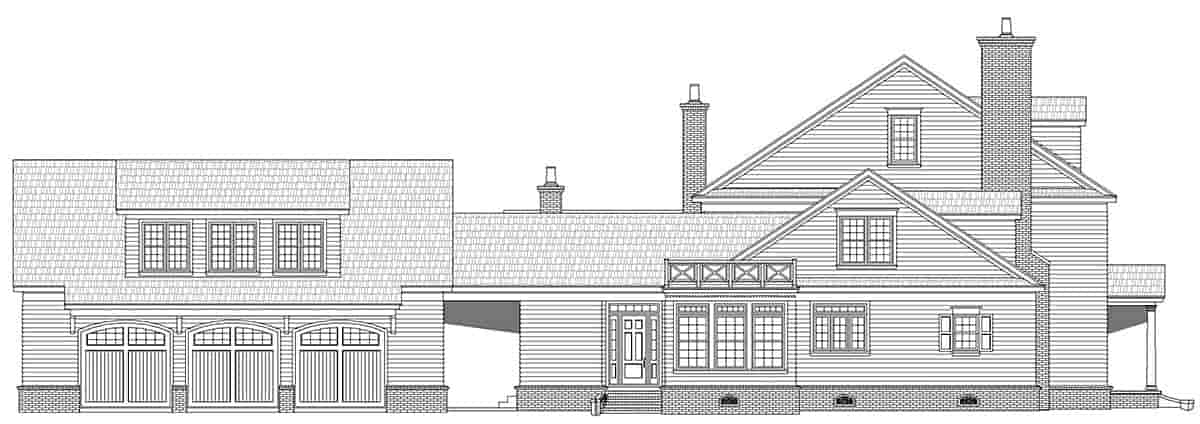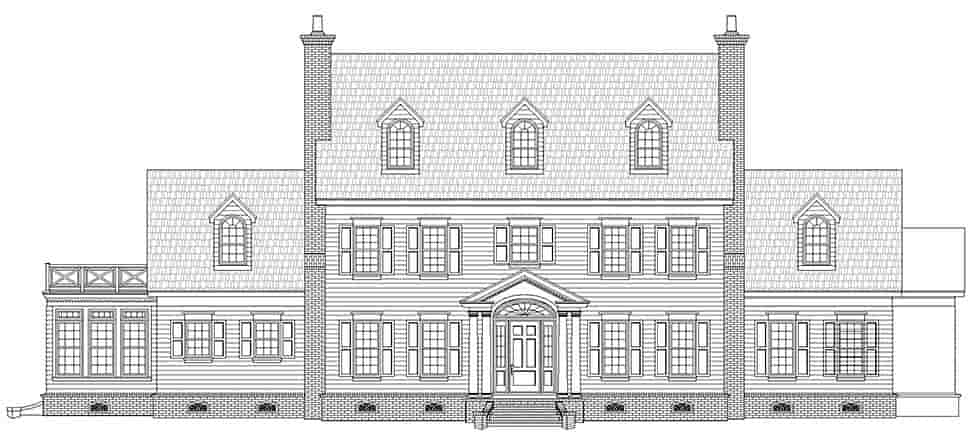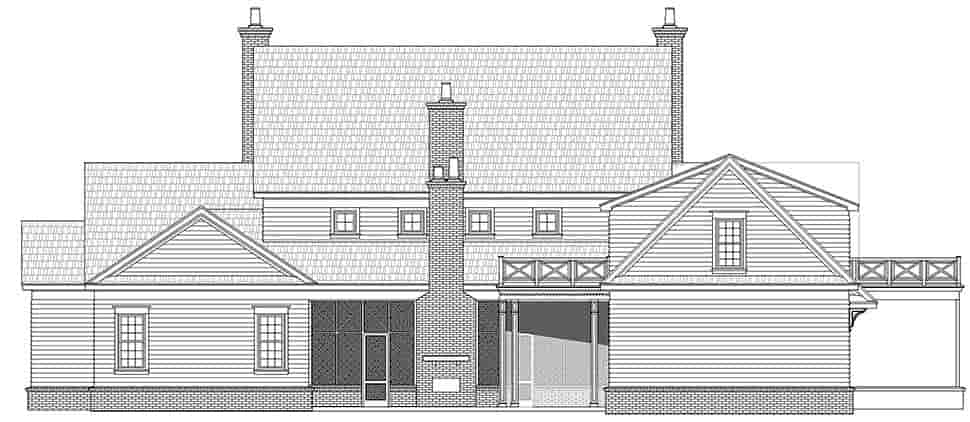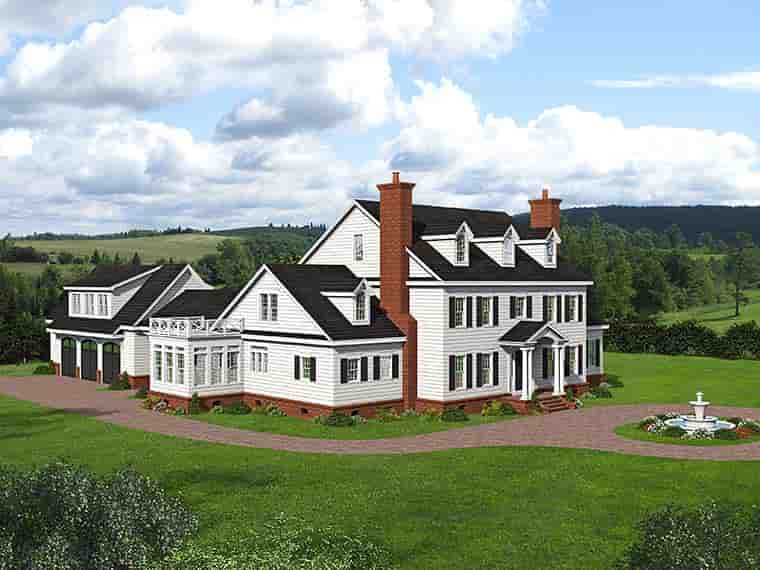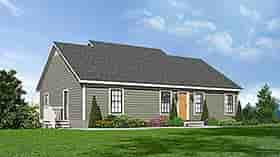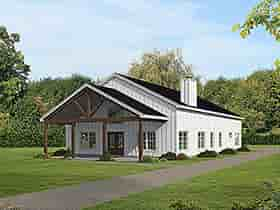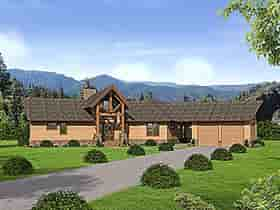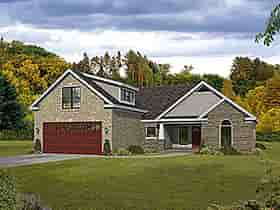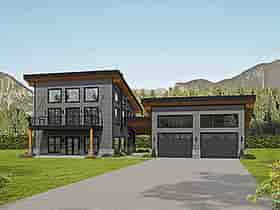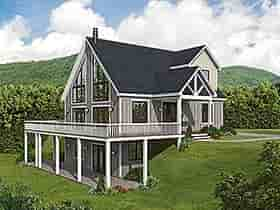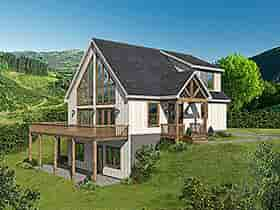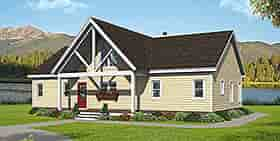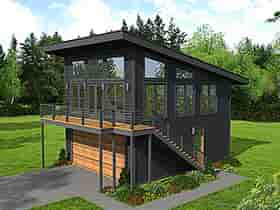- Home
- House Plans
- Plan 52159
| Order Code: 26WEB |
House Plan 52159
Historic House Plan With 7,200 Sq Ft of Living Space | Plan 52159
sq ft
7200beds
6baths
5.5bays
3width
100'depth
130'Plan Pricing
- PDF File: $5,215.00
- 5 Sets: $5,565.00
- 5 Sets plus PDF File: $5,775.00
- CAD File: $6,265.00
Single Build License issued on CAD File orders. - Concerning PDF or CAD File Orders: Designer requires that a End User License Agreement be signed before fulfilling PDF and CAD File order.
- Right Reading Reverse: $300.00
All sets will be Readable Reverse copies. Turn around time is usually 3 to 5 business days. - Additional Sets: $70.00
Materials List may take 3-5 weeks to fulfill depending on availability.
Available Foundation Types:
-
Basement
: $1,125.00
May require additional drawing time, please call to confirm before ordering.
Total Living Area may increase with Basement Foundation option. - Crawlspace : No Additional Fee
- Slab : No Additional Fee
-
Walkout Basement
: $1,250.00
May require additional drawing time, please call to confirm before ordering.
Total Living Area may increase with Basement Foundation option.
Available Exterior Wall Types:
- 2x4: No Additional Fee
-
2x6:
$375.00
(Please call for drawing time.)
Specifications
| Total Living Area: | 7200 sq ft |
| Main Living Area: | 4519 sq ft |
| Upper Living Area: | 2681 sq ft |
| Bonus Area: | 1100 sq ft |
| Garage Area: | 1228 sq ft |
| Garage Type: | Attached |
| Garage Bays: | 3 |
| Foundation Types: | Basement - * $1,125.00 Total Living Area may increase with Basement Foundation option. Crawlspace Slab Walkout Basement - * $1,250.00 Total Living Area may increase with Basement Foundation option. |
| Exterior Walls: | 2x4 2x6 - * $375.00 |
| House Width: | 99'10 |
| House Depth: | 129'8 |
| Number of Stories: | 2 |
| Bedrooms: | 6 |
| Full Baths: | 5 |
| Half Baths: | 1 |
| Max Ridge Height: | 37'1 from Front Door Floor Level |
| Primary Roof Pitch: | 3:12 |
| Roof Framing: | Stick |
| Porch: | 718 sq ft |
| Formal Dining Room: | Yes |
| FirePlace: | Yes |
| 1st Floor Master: | Yes |
| Main Ceiling Height: | 10' |
| Upper Ceiling Height: | 9' |
Special Features:
- Bonus Room
- Butler's Pantry
- Deck or Patio
- Entertaining Space
- Front Porch
- Guest Room
- Jack and Jill Bathroom
- Keeping Room
- Mudroom
- Office
- Pantry
- Rear Porch
- Screened Porch
- Storage Space
Plan Description
Historic House Plan With 7,200 Sq Ft of Living Space
Historic House Plan 52159 is a monumental size at 7,200 square feet of living space. 6 bedrooms and 5.5 bathrooms will ensure that both your family and your guests will be comfortable. Park three vehicles in the rear-entry garage which is connected to the main house via breezeway. This garage is hidden from curbside view to preserve the historic character of the home. Speaking of appearance, the front façade is gorgeous with white siding, red brick, dormer windows, and twin brick chimneys.
Historic House Plan with Man Cave
Historic House Plan 52159 offers the aesthetic of Federal Style Architecture, but the inside will surprise you. Firstly, notice the man cave above the garage. This bonus room measures 25' wide by 42' deep, and the possibilities for this space are endless. Secondly, we find a dedicated game room off the balcony/loft upstairs. The coffered ceiling adds interest, and we suggest using the vast space as a theater, or you can set up a pool table and air hockey. If the weather is bad outside, your family will not suffer because this home has so many recreational spaces.
Thirdly, speaking of recreation, let's not leave out the living space outdoors. Enter the back covered screened porch through one of two French doors in the family room. This porch measures 35' wide by 18' deep. Step outside further to the large patio area, and there is also an outdoor kitchen which is screened in off the garage. In the old days, this would be the location of the main kitchen because a separate kitchen would cut down on the number of accidental fires.
6 Bedroom House Plan
Large families who appreciate historic architecture will choose this home because it has six bedrooms. Upstairs, the floor plan shows 4 bedrooms. Bedroom 3 has a walk-in closet and a large private bathroom with freestanding tub and walk-in shower. Bedrooms 4 and 5 share a Jack and Jill bath with 3 sinks! The main floor master suite has a dramatic trayed ceiling and ensuite with his and her walk-in closets. For added safety, one closet doubles as a safe room. Lastly, the other bedroom on the main level would make a wonderful nursery or guest room.
Living space is arranged with an old-time layout. For example, the 2-story foyer divides your formal rooms. The dining room is on the left, and the formal living room is on the right. Moving forward, we walk into a sprawling family room with fireplace and wet bar. The kitchen shares space with the breakfast nook and keeping room. Other notable features: large laundry room, walk-in pantry, butler pantry, mud room, and home office.
What's Included?
a: Floor Plans: House plan drawings indicating dimensions for construction
b: Roof Plan: Drawings indicating roof slopes and unique conditions
c: Exterior Elevations: Drawings showing appearance and the types of materials used for the exterior finish
d: Building Sections: Drawings cut through important locations in the structure
e: Construction Details: Drawings showing specific construction of building elements at a large scale
f: Kitchen and bath elevations
g: Electrical Plans: Basic electrical layout (suggested locations of fixtures, switches and outlets)
h: Foundation Plan: Dimensioned drawings describing specific foundation conditions for the structure CRAWLSPACE
Plans are sent in AutoCAD 2000 format
Modifications
Plan modification is a way of turning a stock plan into your unique custom plan. It's still just a small fraction of the price you would pay to create a home plan from scratch. We believe that modification estimates should be FREE!
We provide a modification service so that you can customize your new home plan to fit your budget and lifestyle.
Simply contact the modification department via...
Email Us This is the best and quickest way to get a modification quote!
Please include your Telephone Number, Plan Number, Foundation Type, State you are building in and a Specific List of Changes.
It's as simple as that!
Cost To Build
- No Risk Offer: Order your Home-Cost Estimate now for just $24.95! We provide a discount code in your receipt that will refund (plus some) the Home-Cost price when you decide to order any plan on our website!
- Get more accurate results, quicker! No need to wait for a reliable cost.
- Get a detailed cost report for your home plan with over 70 lines of summarized cost information in under 5 minutes!
- Cost report for your zip code. (the zip code can be changed after you receive the online report)
- Estimate 1, 1-1/2 or 2 story home plans. **
- Interactive! Instantly see the costs change as you vary quality levels Economy, Standard, Premium and structure such as slab, basement and crawlspace.
- Your estimate is active for 1 FULL YEAR!
QUICK Cost-To-Build estimates have the following assumptions:
QUICK Cost-To-Build estimates are available for single family, stick-built, detached, 1 story, 1.5 story and 2 story home plans with attached or detached garages, pitched roofs on flat to gently sloping sites.QUICK Cost-To-Build estimates are not available for specialty plans and construction such as garage / apartment, townhouse, multi-family, hillside, flat roof, concrete walls, log cabin, home additions, and other designs inconsistent with the assumptions outlined in Item 1 above.
User is able to select and have costs instantly calculate for slab on grade, crawlspace or full basement options.
User is able to select and have costs instantly calculate different quality levels of construction including Economy, Standard, Premium. View Quality Level Assumptions.
Estimate will dynamically adjust costs based on the home plan's finished square feet, porch, garage and bathrooms.
Estimate will dynamically adjust costs based on unique zip code for project location.
All home plans are based on the following design assumptions: 8 foot basement ceiling height, 9 foot first floor ceiling height, 8 foot second floor ceiling height (if used), gable roof; 2 dormers, average roof pitch is 12:12, 1 to 2 covered porches, porch construction on foundations.
Summarized cost report will provide approximately 70 lines of cost detail within the following home construction categories: Site Work, Foundations, Basement (if used), Exterior Shell, Special Spaces (Kitchen, Bathrooms, etc), Interior Construction, Elevators, Plumbing, Heating / AC, Electrical Systems, Appliances, Contractor Markup.
QUICK Cost-To-Build generates estimates only. It is highly recommend that one employs a local builder in order to get a more accurate construction cost.
All costs are "installed costs" including material, labor and sales tax.
** Available for U.S. only.
Q & A
Ask the Designer any question you may have. NOTE: If you have a plan modification question, please click on the Plan Modifications tab above.
Common Q & A
A: Yes you can! Please click the "Modifications" tab above to get more information.
A: The national average for a house is running right at $125.00 per SF. You can get more detailed information by clicking the Cost-To-Build tab above. Sorry, but we cannot give cost estimates for garage, multifamily or project plans.
FHP Low Price Guarantee
If you find the exact same plan featured on a competitor's web site at a lower price, advertised OR special SALE price, we will beat the competitor's price by 5% of the total, not just 5% of the difference! Our guarantee extends up to 4 weeks after your purchase, so you know you can buy now with confidence.
Buy This Plan
Have any Questions? Please Call 800-482-0464 and our Sales Staff will be able to answer most questions and take your order over the phone. If you prefer to order online click the button below.
Add to cart




