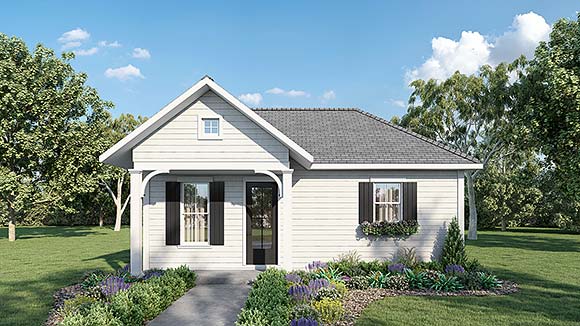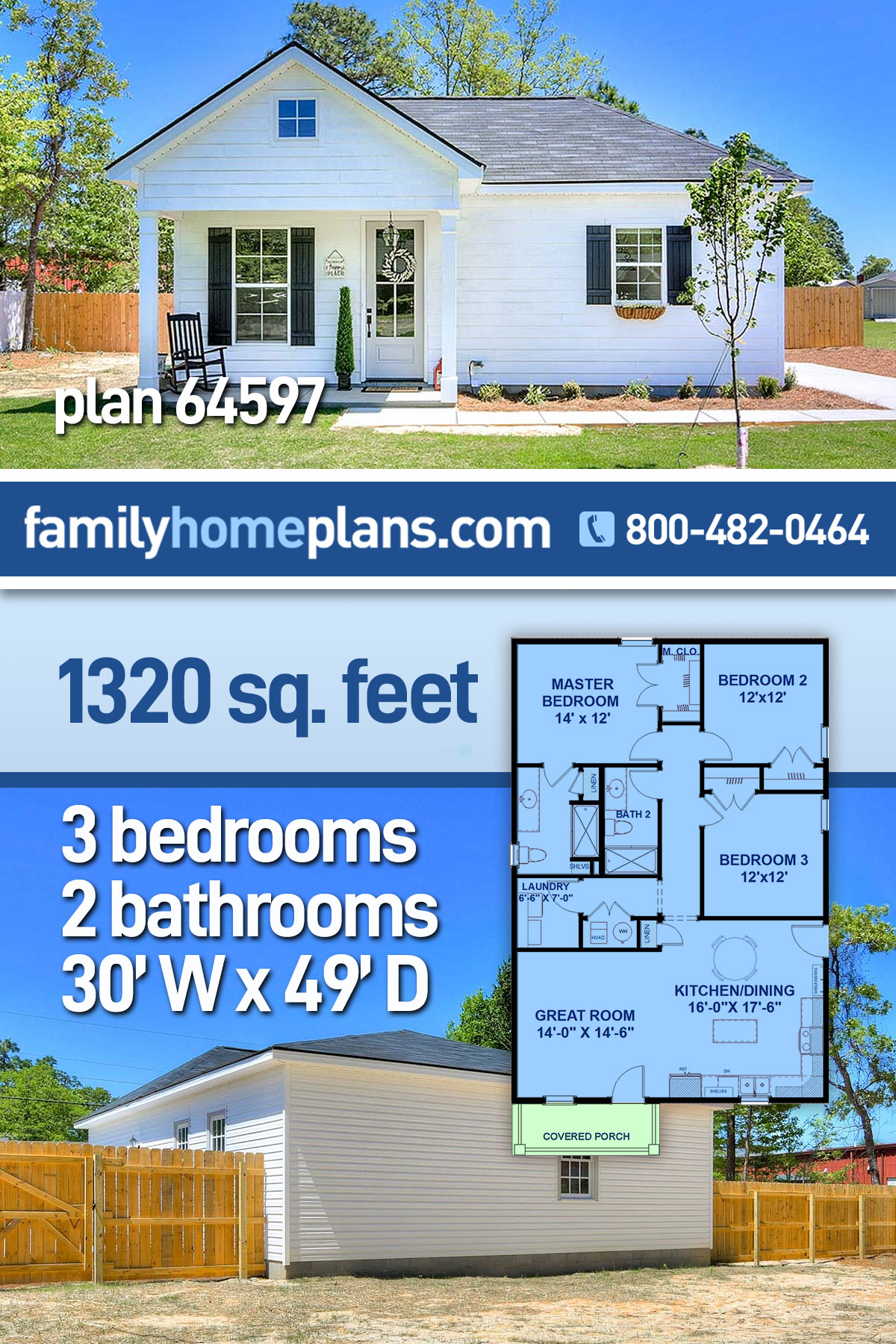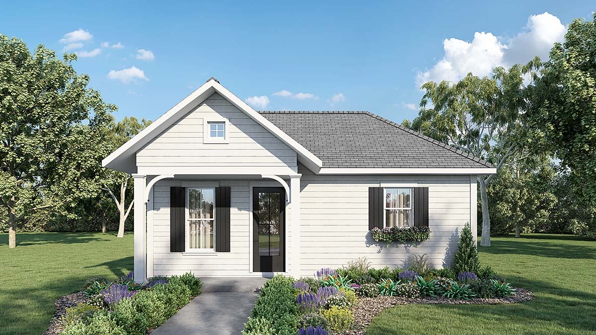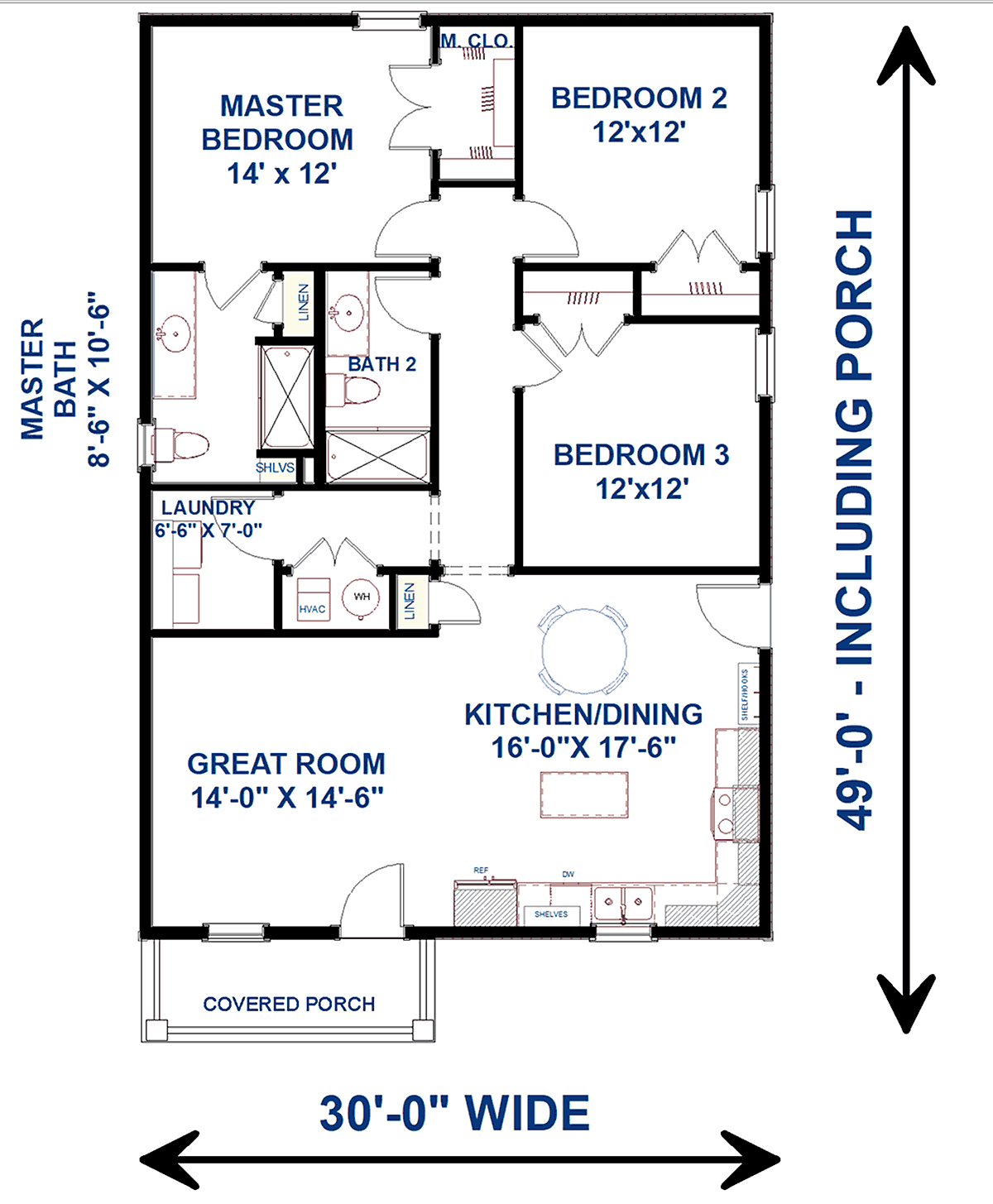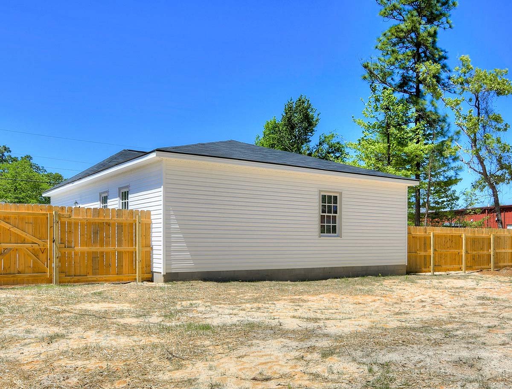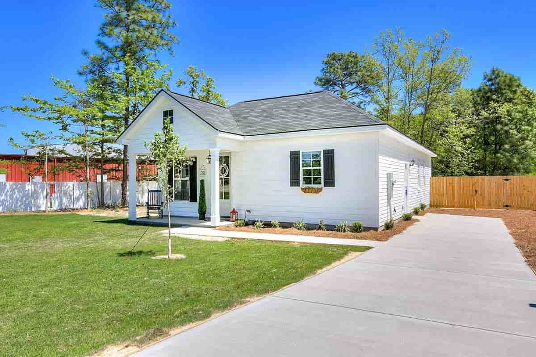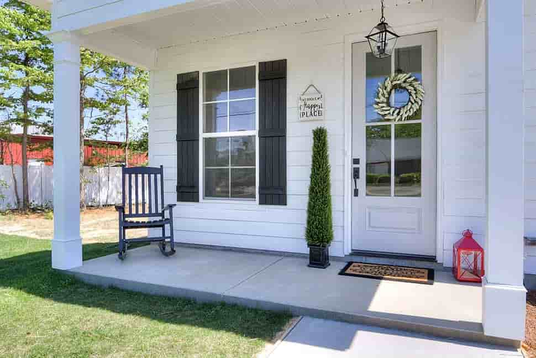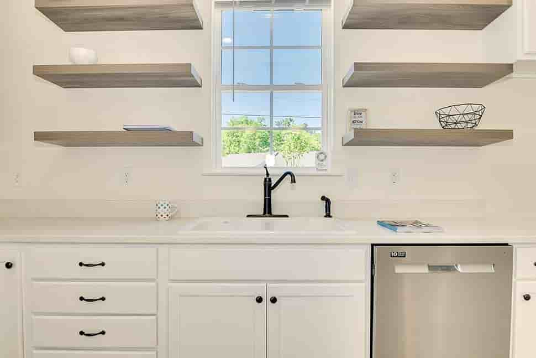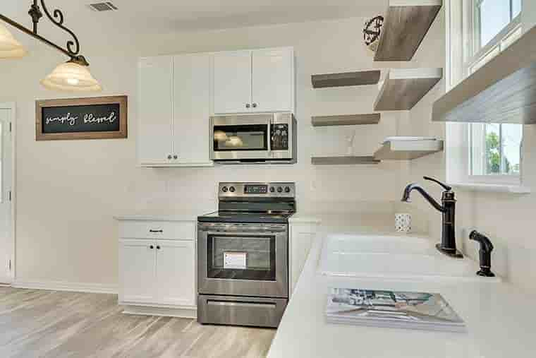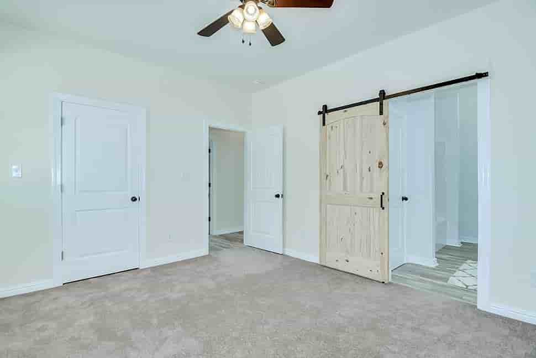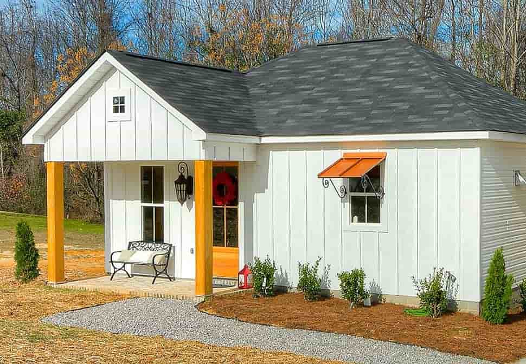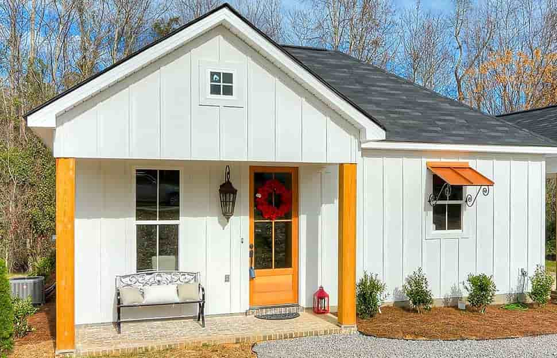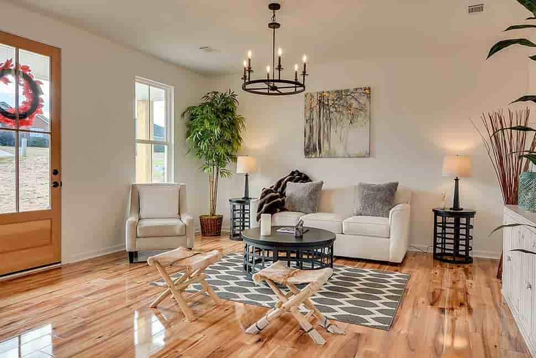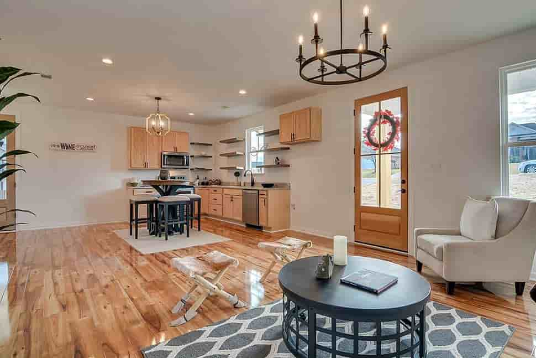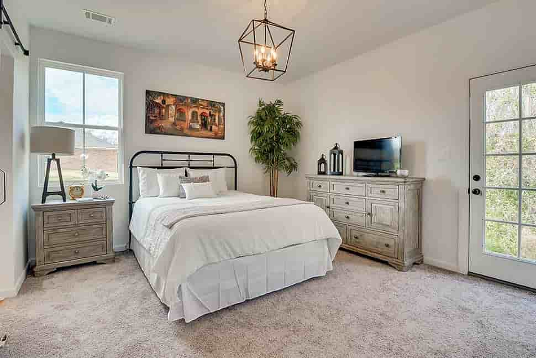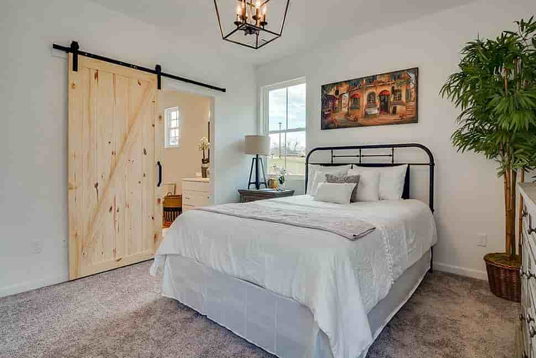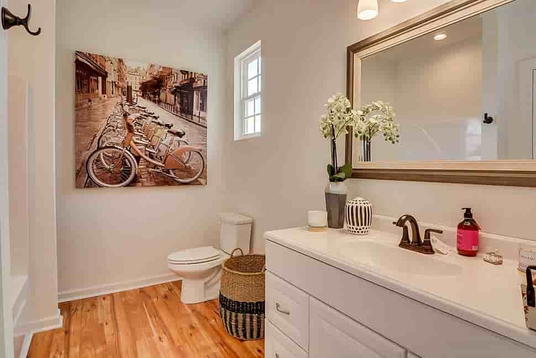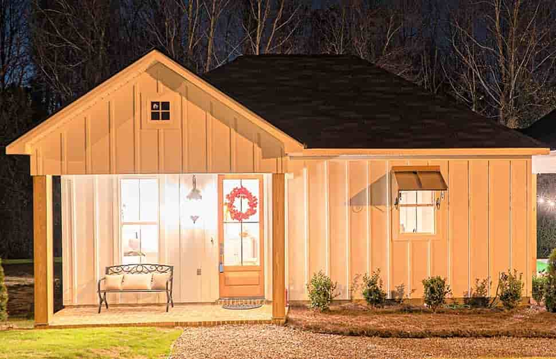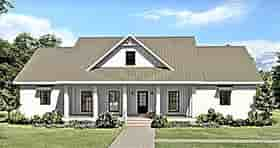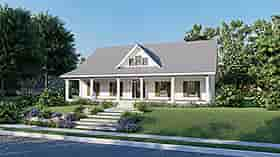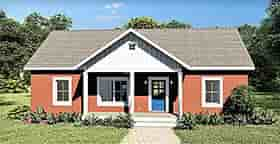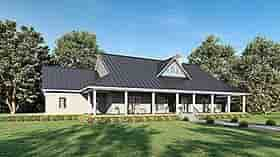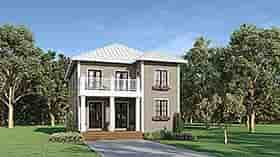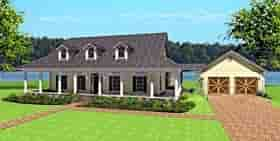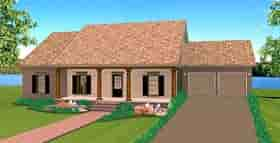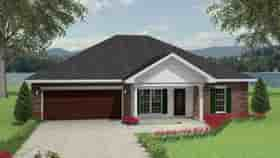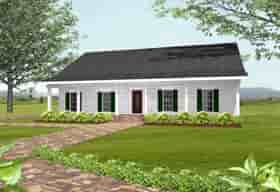- Home
- House Plans
- Plan 64597
| Order Code: 26WEB |
House Plan 64597
Attractive Starter Home Plan with 1,320 SQ FT | Plan 64597
sq ft
1320beds
3baths
2bays
0width
30'depth
49'Plan Pricing
- PDF File: $850.00
- 3 Sets: $955.00
- 5 Sets: $1,000.00
- 5 Sets plus PDF File: $1,050.00
- Concerning PDF or CAD File Orders: Designer requires that a End User License Agreement be signed before fulfilling PDF and CAD File order.
- Right Reading Reverse: $150.00
All sets will be Readable Reverse copies. Turn around time is usually 3 to 5 business days. - Additional Sets: $45.00
Additional Notes
**CANNOT BE BUILT WITHIN 200 MILES OF ATLANTA, GA**Available Foundation Types:
-
Basement
: $495.00
May require additional drawing time, please call to confirm before ordering.
Total Living Area may increase with Basement Foundation option. -
Crawlspace
: $350.00
May require additional drawing time, please call to confirm before ordering. - Slab : No Additional Fee
-
Stem Wall Slab
: $350.00
May require additional drawing time, please call to confirm before ordering. -
Walkout Basement
: $525.00
May require additional drawing time, please call to confirm before ordering.
Total Living Area may increase with Basement Foundation option.
Available Exterior Wall Types:
- 2x6: No Additional Fee
Specifications
| Total Living Area: | 1320 sq ft |
| Main Living Area: | 1320 sq ft |
| Garage Type: | None |
| See our garage plan collection. If you order a house and garage plan at the same time, you will get 10% off your total order amount. | |
| Foundation Types: | Basement - * $495.00 Total Living Area may increase with Basement Foundation option. Crawlspace - * $350.00 Slab Stem Wall Slab - * $350.00 Walkout Basement - * $525.00 Total Living Area may increase with Basement Foundation option. |
| Exterior Walls: | 2x6 |
| House Width: | 30'0 |
| House Depth: | 49'0 |
| Number of Stories: | 1 |
| Bedrooms: | 3 |
| Full Baths: | 2 |
| Max Ridge Height: | 17'0 from Front Door Floor Level |
| Primary Roof Pitch: | 9:12 |
| Roof Framing: | Truss |
| Porch: | 70 sq ft |
| Main Ceiling Height: | 9' |
Special Features:
- Entertaining Space
- Front Porch
- Open Floor Plan
- Storage Space
Plan Description
Attractive Starter Home Plan with 1,320 SQ FT
Starter Home Plan 64597 has 1,320 square feet of living space, 3 bedrooms, and 2 bathrooms. This small home plan will fit onto most any lot because the footprint is 30' wide by 49' deep including the front porch. Choose white siding and black board and batten shutters to achieve the clean and simple look of the pictured home. Buyers will choose this construction plan because it's an economical build.
Why Choose This Starter Home Plan?
Starter Home Plan 64597 is a great choice for your first step into real estate. Firstly, Starter Home Plan 64597 has a simple layout. Four straight walls will make construction fast and easy. Horizontal white siding has a clean appearance, and it’s easy to find at the building supply store. In-stock building supplies are budget-friendly. In contrast, custom materials are more expensive. These cost-effective details bring instant curb-appeal.
Secondly, three bedroom homes are in high demand. Renters and young families are often in the market for a 3 bedroom home. If you are planning to build a home to rent out, this one will be snapped up quickly. Thirdly, your family will benefit for many years if you choose to build Starter Home Plan 64597. Though modest in size, this home is perfect for many family stages. A young couple will have a guest room and office. A young family will have enough bedrooms for children. When your family grows, you can build a larger home and rent this one out. When you retire, there’s always the option to downsize and move back in.
Small House Plan Features:
We’ve established the facts: there are no cons to Starter Home Plan 64597. Let’s look at a list of pros:
- Master suite with generous walk-in closet.
- Master ensuite with walk-in shower and linen closet.
- Open floor plan for easy traffic flow.
- Big kitchen with island and dining table space.
- Front covered porch.
- Good-sized laundry room and separate mechanical closet.
In conclusion, Starter Home Plan 64597 is a great value with a wide variety of innovative features. Make this your home today!
What's Included?
Foundation Plan - On many of our plans we offer you options on the type of foundation. The available options for each plan are shown on the page with the plans.
Electrical Plan - This sheet will show the locations of all lights, receptacles, switches, etc. as well as a roof layout.
Exterior Elevations - Our plans include complete front, sides and rear views, as well as any special exterior details.
Interior Elevations of cabinets, cabinet details, columns and walls with unique conditions.
Building Sections, Details and Typical Specifications Sheets
Plumbing diagrams and HVAC plans are not available for these homes, since they are generally not needed for home construction and since each county's code will vary and a licensed plumber and/or electrician must follow the codes.
Modifications
1. Complete this On-Line Request Form
2. Print, complete and fax this PDF Form to us at 1-800-675-4916.
3. Want to talk to an expert? Call us at 913-938-8097 (Canadian customers, please call 800-361-7526) to discuss modifications.
Note: - a sketch of the changes or the website floor plan marked up to reflect changes is a great way to convey the modifications in addition to a written list.
We Work Fast!
When you submit your ReDesign request, a designer will contact you within 24 business hours with a quote.
You can have your plan redesigned in as little as 14 - 21 days!
We look forward to hearing from you!
Start today planning for tomorrow!
Cost To Build
- No Risk Offer: Order your Home-Cost Estimate now for just $24.95! We provide a discount code in your receipt that will refund (plus some) the Home-Cost price when you decide to order any plan on our website!
- Get more accurate results, quicker! No need to wait for a reliable cost.
- Get a detailed cost report for your home plan with over 70 lines of summarized cost information in under 5 minutes!
- Cost report for your zip code. (the zip code can be changed after you receive the online report)
- Estimate 1, 1-1/2 or 2 story home plans. **
- Interactive! Instantly see the costs change as you vary quality levels Economy, Standard, Premium and structure such as slab, basement and crawlspace.
- Your estimate is active for 1 FULL YEAR!
QUICK Cost-To-Build estimates have the following assumptions:
QUICK Cost-To-Build estimates are available for single family, stick-built, detached, 1 story, 1.5 story and 2 story home plans with attached or detached garages, pitched roofs on flat to gently sloping sites.QUICK Cost-To-Build estimates are not available for specialty plans and construction such as garage / apartment, townhouse, multi-family, hillside, flat roof, concrete walls, log cabin, home additions, and other designs inconsistent with the assumptions outlined in Item 1 above.
User is able to select and have costs instantly calculate for slab on grade, crawlspace or full basement options.
User is able to select and have costs instantly calculate different quality levels of construction including Economy, Standard, Premium. View Quality Level Assumptions.
Estimate will dynamically adjust costs based on the home plan's finished square feet, porch, garage and bathrooms.
Estimate will dynamically adjust costs based on unique zip code for project location.
All home plans are based on the following design assumptions: 8 foot basement ceiling height, 9 foot first floor ceiling height, 8 foot second floor ceiling height (if used), gable roof; 2 dormers, average roof pitch is 12:12, 1 to 2 covered porches, porch construction on foundations.
Summarized cost report will provide approximately 70 lines of cost detail within the following home construction categories: Site Work, Foundations, Basement (if used), Exterior Shell, Special Spaces (Kitchen, Bathrooms, etc), Interior Construction, Elevators, Plumbing, Heating / AC, Electrical Systems, Appliances, Contractor Markup.
QUICK Cost-To-Build generates estimates only. It is highly recommend that one employs a local builder in order to get a more accurate construction cost.
All costs are "installed costs" including material, labor and sales tax.
** Available for U.S. only.
Q & A
Ask the Designer any question you may have. NOTE: If you have a plan modification question, please click on the Plan Modifications tab above.
Previous Q & A
A: This plan has a standard-size tub/shower combo designed into it.
A: 2018 IRC – I can’t guarantee that your code office will not request more information, but this is standard.
A: Trusses... shows the roof design but not the truss placement.
Common Q & A
A: Yes you can! Please click the "Modifications" tab above to get more information.
A: The national average for a house is running right at $125.00 per SF. You can get more detailed information by clicking the Cost-To-Build tab above. Sorry, but we cannot give cost estimates for garage, multifamily or project plans.
FHP Low Price Guarantee
If you find the exact same plan featured on a competitor's web site at a lower price, advertised OR special SALE price, we will beat the competitor's price by 5% of the total, not just 5% of the difference! Our guarantee extends up to 4 weeks after your purchase, so you know you can buy now with confidence.
Buy This Plan
Have any Questions? Please Call 800-482-0464 and our Sales Staff will be able to answer most questions and take your order over the phone. If you prefer to order online click the button below.
Add to cart




