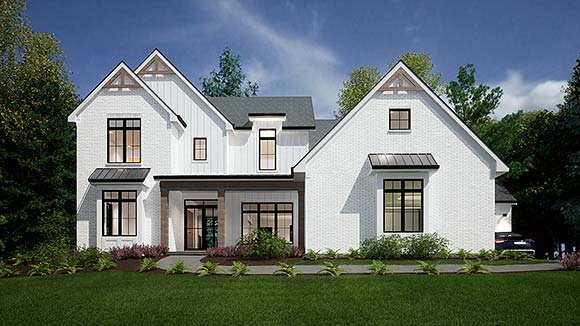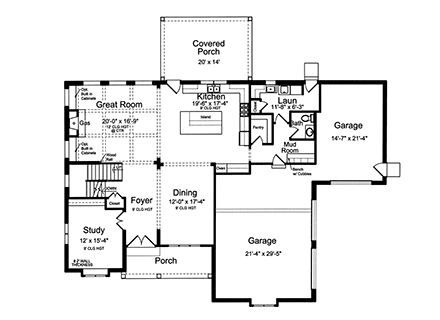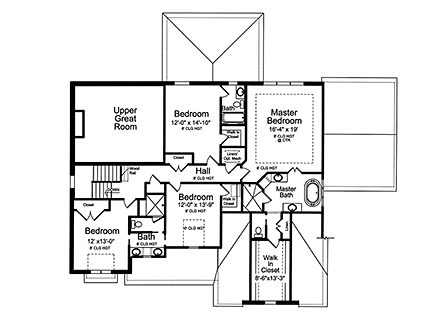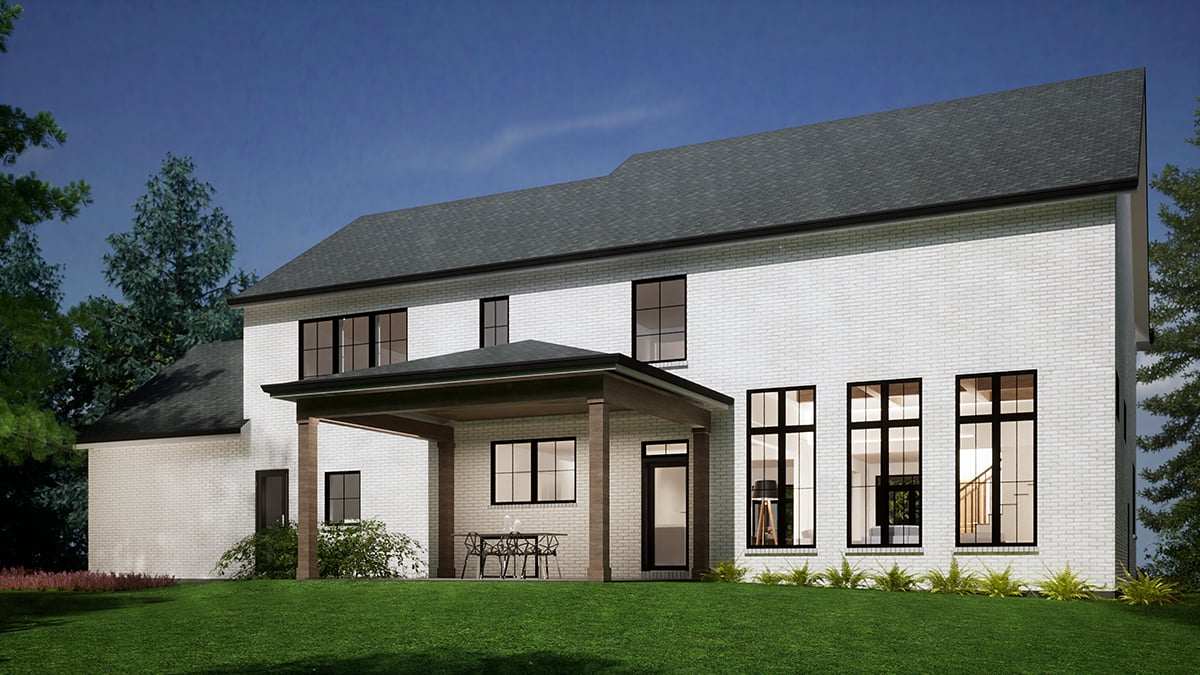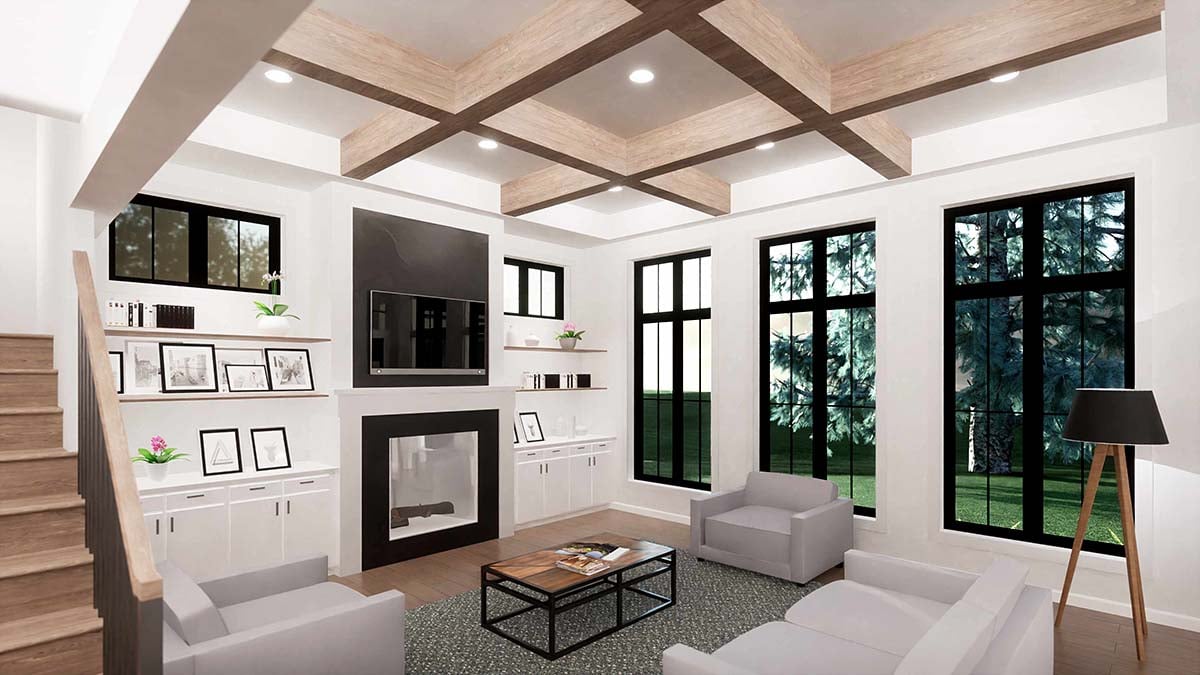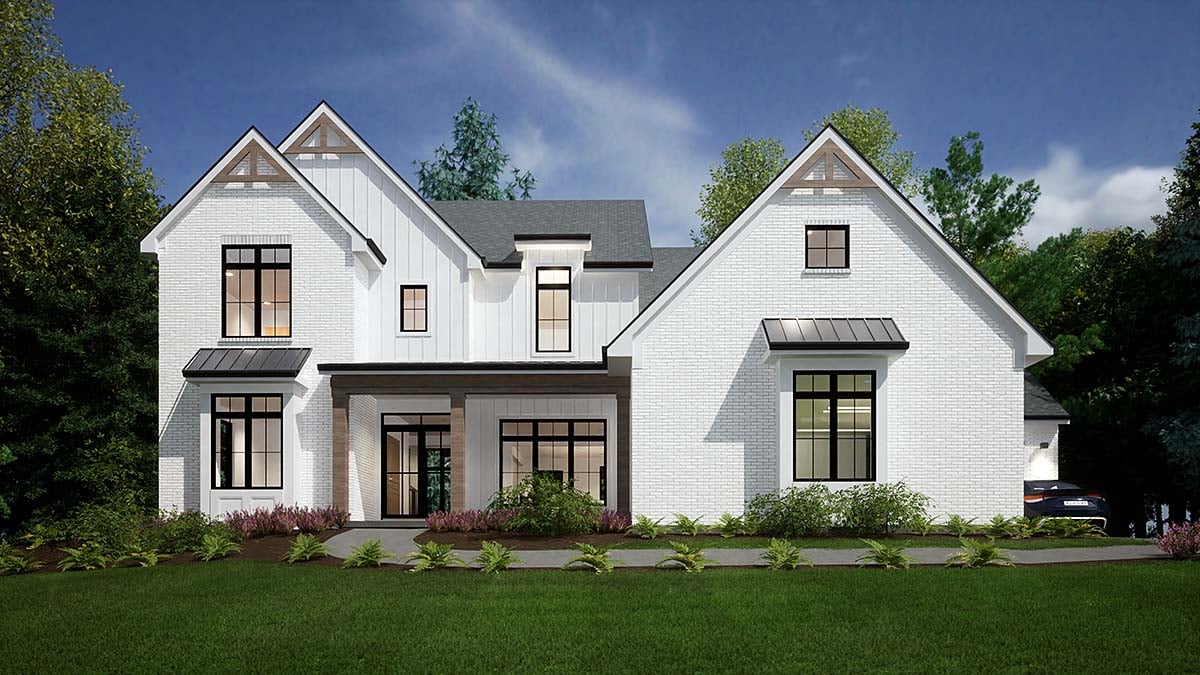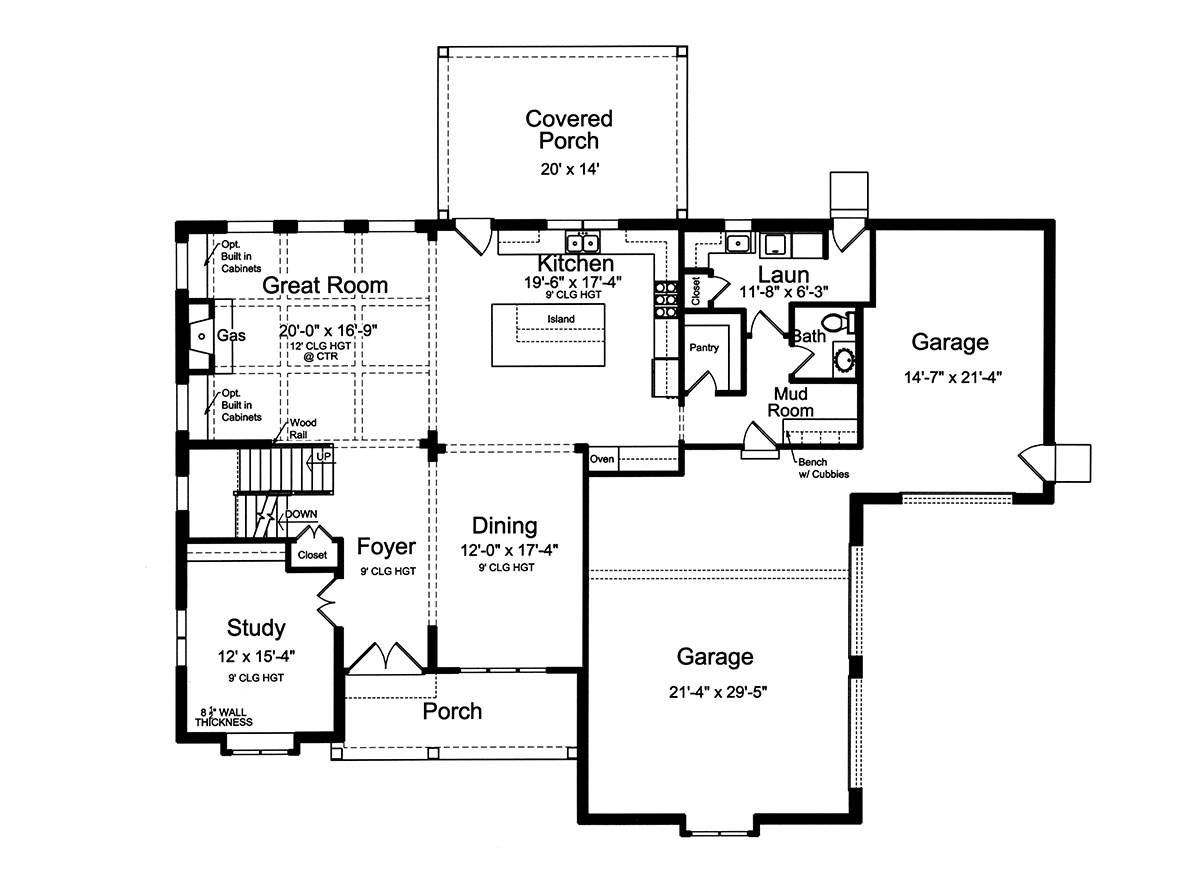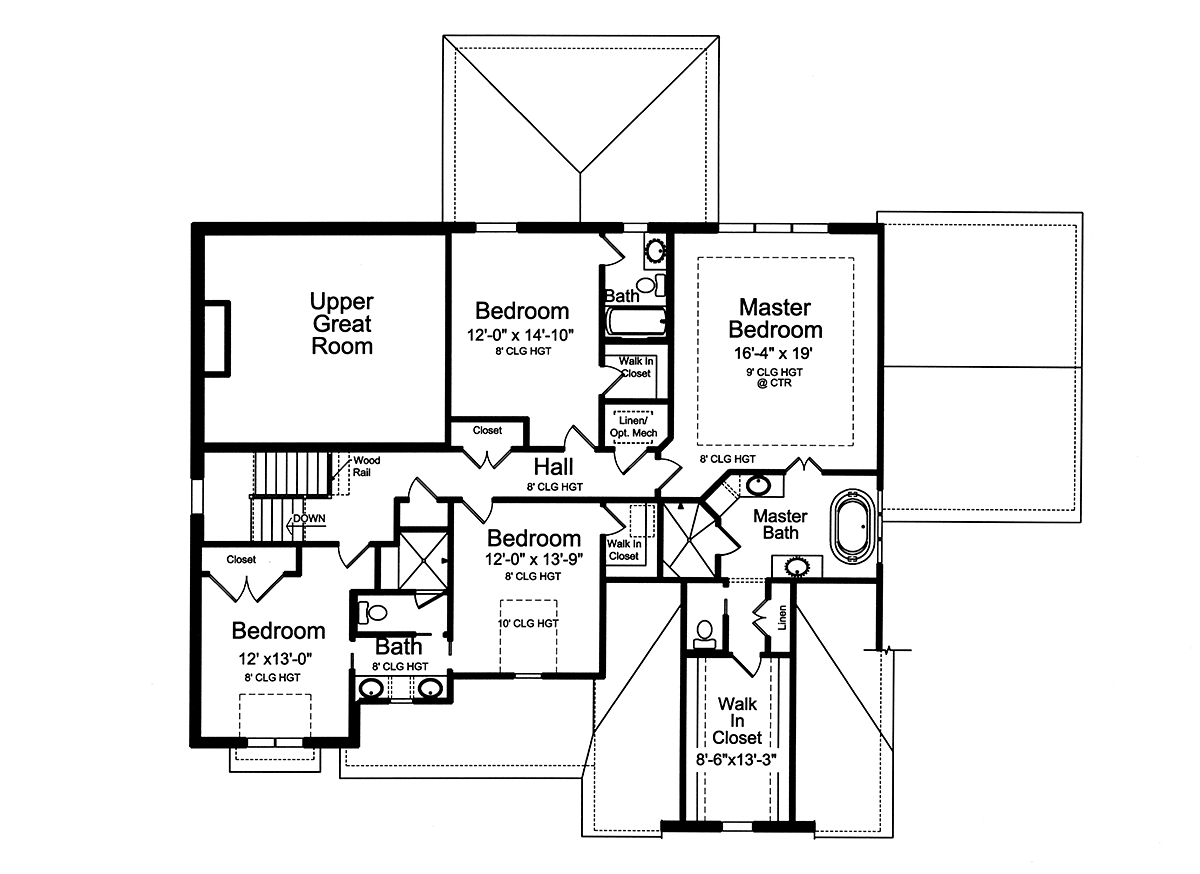- Home
- House Plans
- Plan 80622
| Order Code: 00WEB |
House Plan 80622
Traditional Style, 3369 Sq Ft, 4 Bed, 4 Bath, 3 Car | Plan 80622
sq ft
3369beds
4baths
3.5bays
3width
71'depth
64'Plan Pricing
- PDF File: $1,350.00
- 5 Sets plus PDF File: $1,400.00
- PDF File Unlimited Build: $1,950.00
Unlimited Build License issued on PDF File Unlimited Build orders. - CAD File: $1,965.00
Single Build License issued on CAD File orders. - Right Reading Reverse: $200.00
All sets will be Readable Reverse copies. Turn around time is usually 3 to 5 business days. - Additional Sets: $50.00
Need A Materials List?
It seems that this plan does not offer a stock materials list, but we can make one for you. Please call 1-800-482-0464, x403 to discuss further.Designer sends a PDF via email to each customer that orders a 5 or 8 set package.
Available Foundation Types:
-
Basement
: No Additional Fee
Total Living Area may increase with Basement Foundation option.
Available Exterior Wall Types:
- 2x4: No Additional Fee
Specifications
| Total Living Area: | 3369 sq ft |
| Main Living Area: | 1696 sq ft |
| Upper Living Area: | 1673 sq ft |
| Unfinished Basement Area: | 1696 sq ft |
| Garage Area: | 925 sq ft |
| Garage Type: | Attached |
| Garage Bays: | 3 |
| Foundation Types: | Basement |
| Exterior Walls: | 2x4 |
| House Width: | 70'4 |
| House Depth: | 63'6 |
| Number of Stories: | 2 |
| Bedrooms: | 4 |
| Full Baths: | 3 |
| Half Baths: | 1 |
| Max Ridge Height: | 32'0 from Front Door Floor Level |
| Primary Roof Pitch: | 8:12 |
| Roof Load: | 47 psf |
| Roof Framing: | Truss |
| Porch: | 278 sq ft |
| Formal Dining Room: | Yes |
| FirePlace: | Yes |
| Main Ceiling Height: | 9'1 |
| Upper Ceiling Height: | 8'1 |
| Vaulted Ceiling: | Yes |
Special Features:
- Coat Closet
- Entertaining Space
- Front Porch
- Jack and Jill Bathroom
- Mudroom
- Open Floor Plan
- Pantry
- Rear Porch
- Storage Space
- Study
Plan Description
2 Story Modern Country Style Home Plan With 3 Car Garage
Modern Country Style Home Plan 80622 has 3,369 square feet of living space, 4 bedrooms, and 3.5 bathrooms. The exterior features an inviting front porch with contemporary wooden columns. Interior light shines through the large windows and makes a welcoming sight when you drive home in the evening. Modern styling is evident in the combination of white brick and white vertical siding. Black window frames are the perfect contrast, and geometric décor pieces add interest in the gables.
Modern Country Style Home Plan With 4 Bedrooms
Modern Country Style Home Plan 80622 is the perfect choice for large families. Firstly, this plan offers 4 bedrooms, and all of them are on the second level. Homeowners with young children will choose this plan because they will be close to the kids. Split stairs lead to the second floor where the Master bedroom suite showcases a raised center ceiling, freestanding soaking tub, large shower, and his and her vanities. Pass through the master bathroom to access a huge walk-in closet which measures 8'6 wide by 13'3 deep. Plus, the closet has a window to admit cheerful, natural sunlight while you get ready in the mornings.
Secondly, all of the kids have lots of storage space. Two of the smaller bedrooms have a walk-in closet. It's much easier to keep your room clean and organized when everything has a place. One bedroom has a private bathroom, and the other two bedrooms share a Jack and Jill bathroom. More storage is available in the two closets in the hallway. Thirdly, this home plan offers a 3 car garage. This vast space means that your family will have extra parking when your teenager gets his first car. In the meantime, use any extra space for storing outdoor games, or simply set up the workshop you always wanted.
Beautiful Living Space + Study
Large families often entertain because the kids have friends over, and extended family may visit for the holidays. No problem because Modern Country Style Home Plan 80622 is designed for entertaining. A 9’ x 5’ island anchors the kitchen, and a spacious pantry offers convenient storage. The gas fireplace and 12’ high beamed ceiling decorates the great room. We love the upper-level windows and the built-ins surrounding the fireplace. Place photos from your last family vacation on the shelves, and store board games and puzzles in the cabinets below.
When it comes to practical matters, this floor plan checks off every box. A study offers a private space for quiet time or a “work from home” dedicated space. At the garage entry you will be happy to find a mud room with cubbies. Kids can leave book bags and shoes here so that clutter cannot enter into the rest of the home. The large laundry room includes counter space for folding clothes, and the closet is a good place to keep cleaning supplies stored away.
What's Included?
Foundation Plan: 1/4" scale foundation plan includes dimensions, actual steel beam and joist sizes. Most plans are designed for basement with a 7'10" pour and level lot (8" poured concrete wall).
Floor Plans: 1/4" scale plan that includes dimensions; actual header, flush beam, and joist sizes. Window rough opening sizes and locations. High quality windows and doors are specified on floor plan drawings. Location of bearing walls, direction of truss and rafter framing noted with size and spacing. Electrical layouts are shown
Roof Plan: 1/8" scale plan indicates roof pitches, overhangs, saddles and chimneys
Miscellaneous Details: Foundation reinforcing detail show size of footing and foundation wall, size and spacing of rebar. Beam and column detail shows connection of steel columns that are used to support steel beams at basement and footing detail to be installed below slab to support column load. Stair Detail to show builder how to frame with information such as tread and riser heights. Cabinet layouts, included in drawings, can be used to show sizes of cabinets at kitchen to be installed. This detail can also be helpful should you want custom cabinets, it can be used by your cabinet people to show you what will fit in the space and your options available. Truss profiles to show builder any irregular profiles, pitches, or heelcuts that varies from the typical framing. Fireplace elevations that can be used as is to build your fireplace or to give you or your decorator a starting point. Fireplace detail shows how the fireplace is to be built. Wall section show typical framing detail of house. Most exterior walls are 2x4s; except where wall height requires 2x6s.
Modifications
1. Complete this On-Line Request Form
2. Print, complete and fax this PDF Form to us at 1-800-675-4916.
3. Want to talk to an expert? Call us at 913-938-8097 (Canadian customers, please call 800-361-7526) to discuss modifications.
Note: - a sketch of the changes or the website floor plan marked up to reflect changes is a great way to convey the modifications in addition to a written list.
We Work Fast!
When you submit your ReDesign request, a designer will contact you within 24 business hours with a quote.
You can have your plan redesigned in as little as 14 - 21 days!
We look forward to hearing from you!
Start today planning for tomorrow!
Cost To Build
- No Risk Offer: Order your Home-Cost Estimate now for just $24.95! We provide you with a 10% discount code in your receipt for when you decide to order any plan on our website that will more than pay you back!
- Get more accurate results, quicker! No need to wait for a reliable cost.
- Get a detailed cost report for your home plan with over 70 lines of summarized cost information in under 5 minutes!
- Cost report for your zip code. (the zip code can be changed after you receive the online report)
- Estimate 1, 1-1/2 or 2 story home plans. **
- Interactive! Instantly see the costs change as you vary quality levels Economy, Standard, Premium and structure such as slab, basement and crawlspace.
- Your estimate is active for 1 FULL YEAR!
QUICK Cost-To-Build estimates have the following assumptions:
QUICK Cost-To-Build estimates are available for single family, stick-built, detached, 1 story, 1.5 story and 2 story home plans with attached or detached garages, pitched roofs on flat to gently sloping sites.QUICK Cost-To-Build estimates are not available for specialty plans and construction such as garage / apartment, townhouse, multi-family, hillside, flat roof, concrete walls, log cabin, home additions, and other designs inconsistent with the assumptions outlined in Item 1 above.
User is able to select and have costs instantly calculate for slab on grade, crawlspace or full basement options.
User is able to select and have costs instantly calculate different quality levels of construction including Economy, Standard, Premium. View Quality Level Assumptions.
Estimate will dynamically adjust costs based on the home plan's finished square feet, porch, garage and bathrooms.
Estimate will dynamically adjust costs based on unique zip code for project location.
All home plans are based on the following design assumptions: 8 foot basement ceiling height, 9 foot first floor ceiling height, 8 foot second floor ceiling height (if used), gable roof; 2 dormers, average roof pitch is 12:12, 1 to 2 covered porches, porch construction on foundations.
Summarized cost report will provide approximately 70 lines of cost detail within the following home construction categories: Site Work, Foundations, Basement (if used), Exterior Shell, Special Spaces (Kitchen, Bathrooms, etc), Interior Construction, Elevators, Plumbing, Heating / AC, Electrical Systems, Appliances, Contractor Markup.
QUICK Cost-To-Build generates estimates only. It is highly recommend that one employs a local builder in order to get a more accurate construction cost.
All costs are "installed costs" including material, labor and sales tax.
** Available for U.S. only.
Q & A
Ask the Designer any question you may have. NOTE: If you have a plan modification question, please click on the Plan Modifications tab above.
Common Q & A
A: Yes you can! Please click the "Modifications" tab above to get more information.
A: The national average for a house is running right at $125.00 per SF. You can get more detailed information by clicking the Cost-To-Build tab above. Sorry, but we cannot give cost estimates for garage, multifamily or project plans.
FHP Low Price Guarantee
If you find the exact same plan featured on a competitor's web site at a lower price, advertised OR special SALE price, we will beat the competitor's price by 5% of the total, not just 5% of the difference! Our guarantee extends up to 4 weeks after your purchase, so you know you can buy now with confidence.




