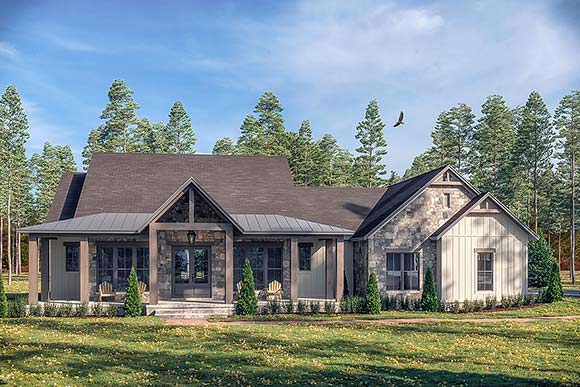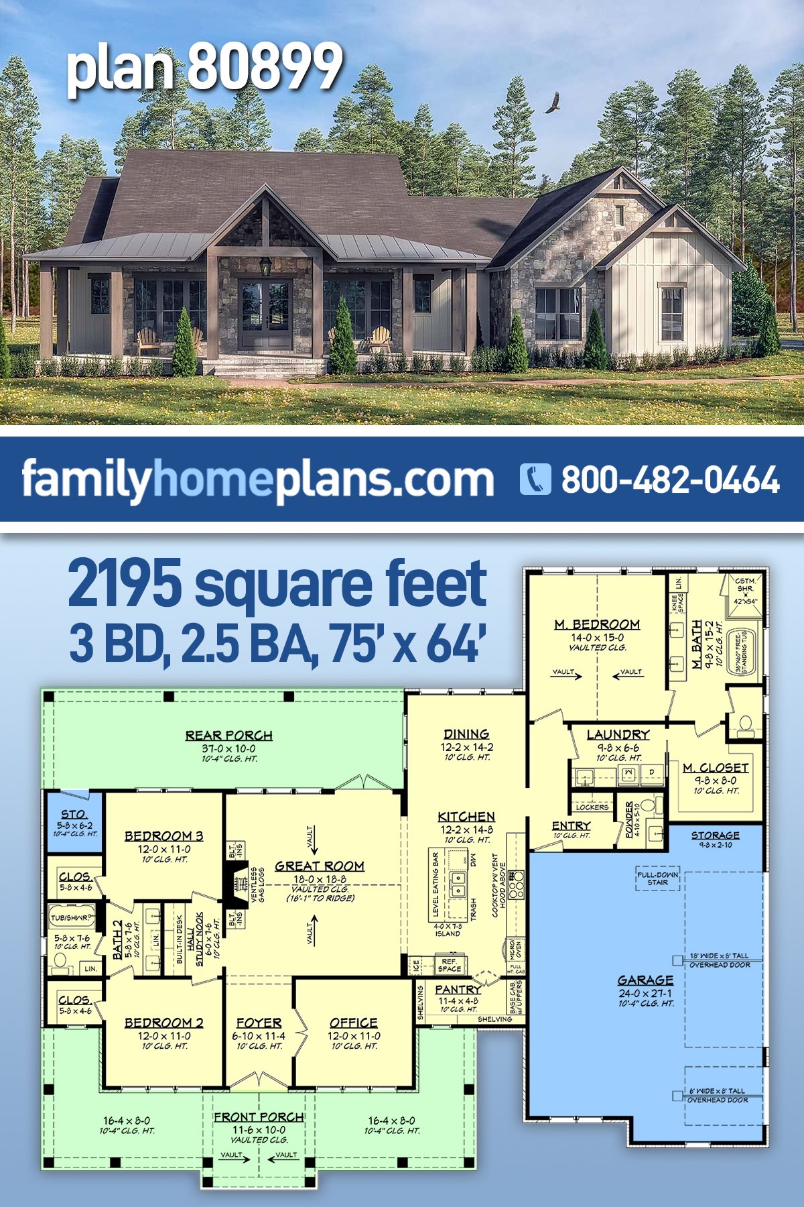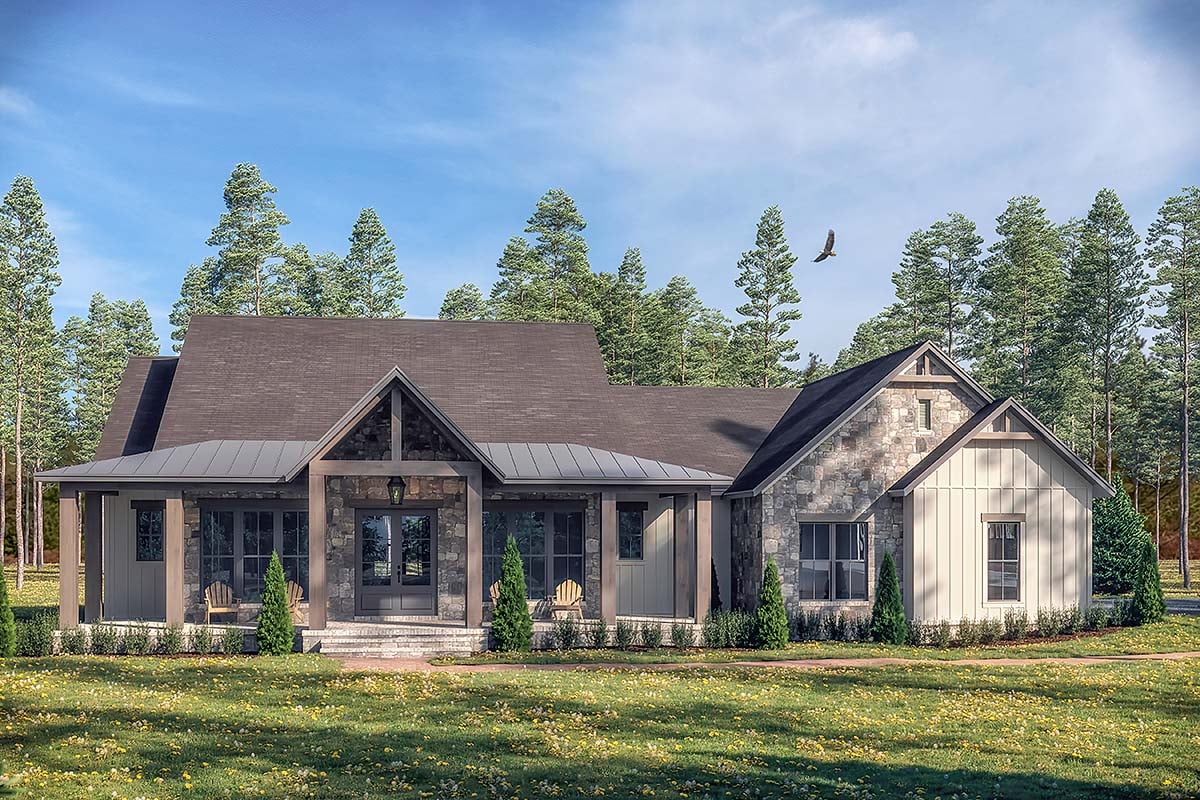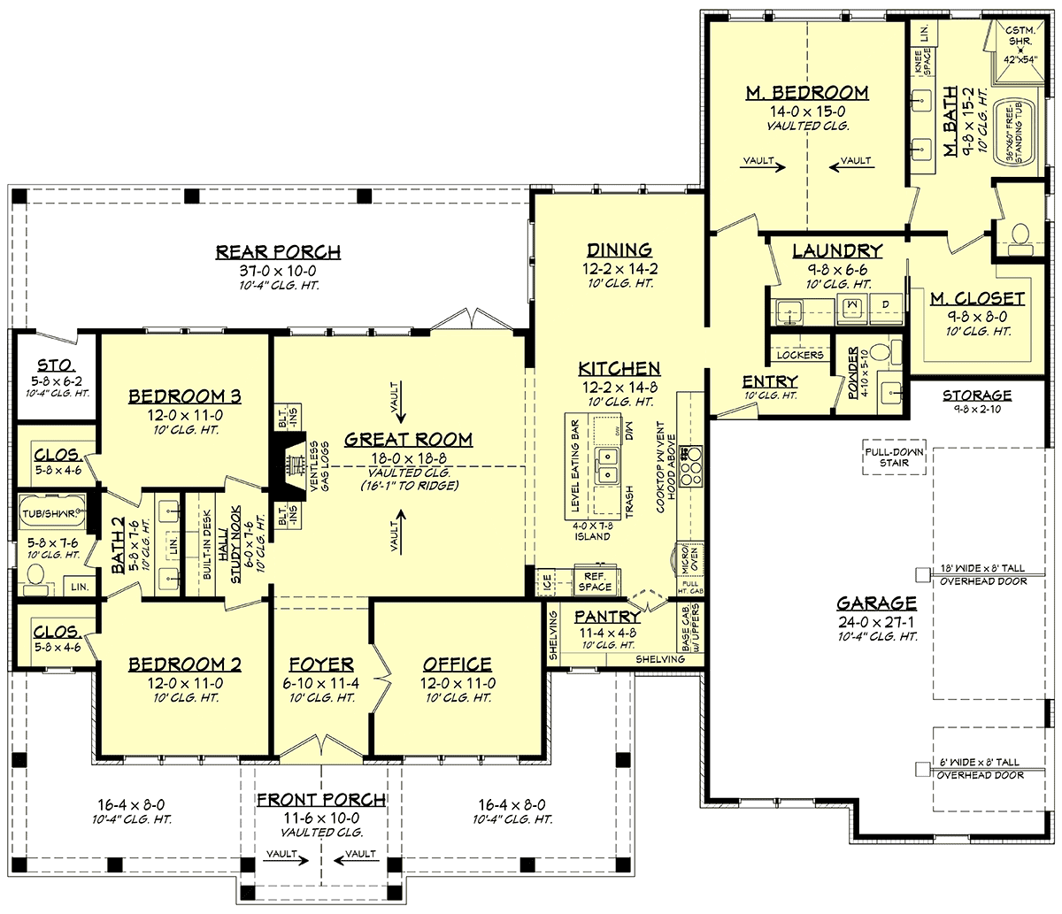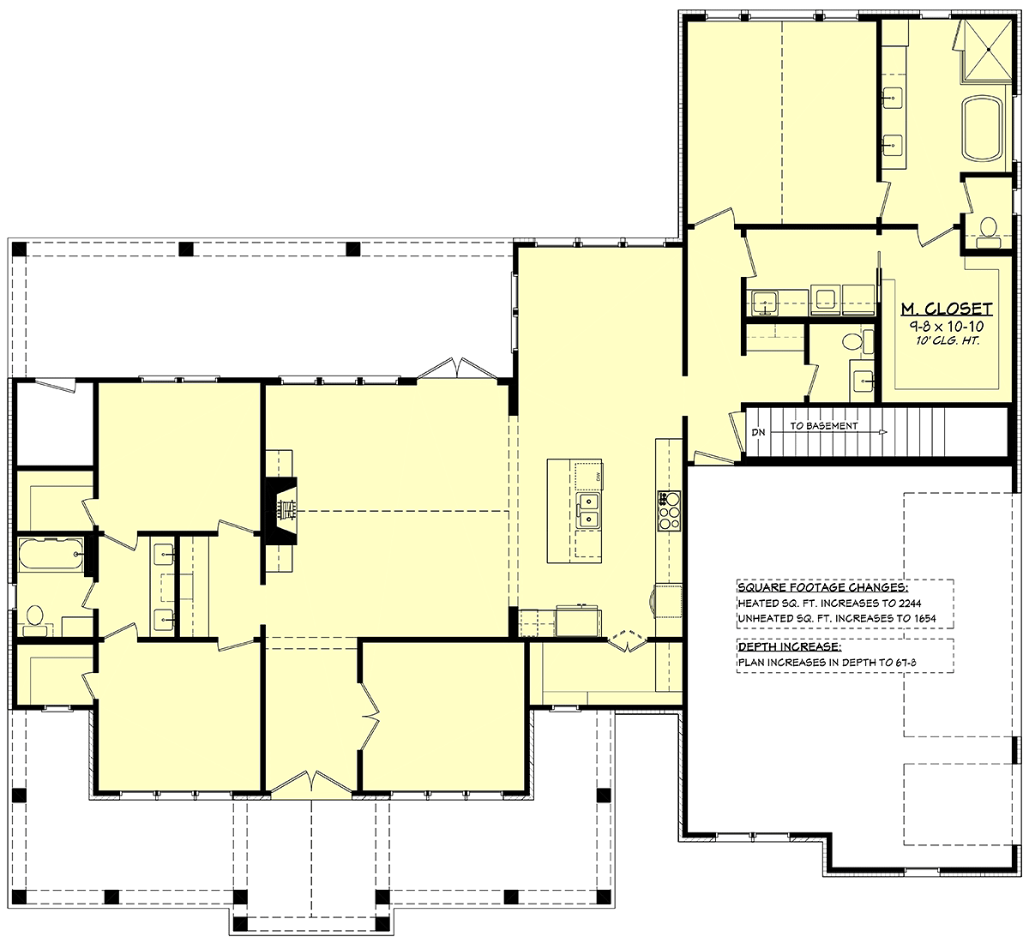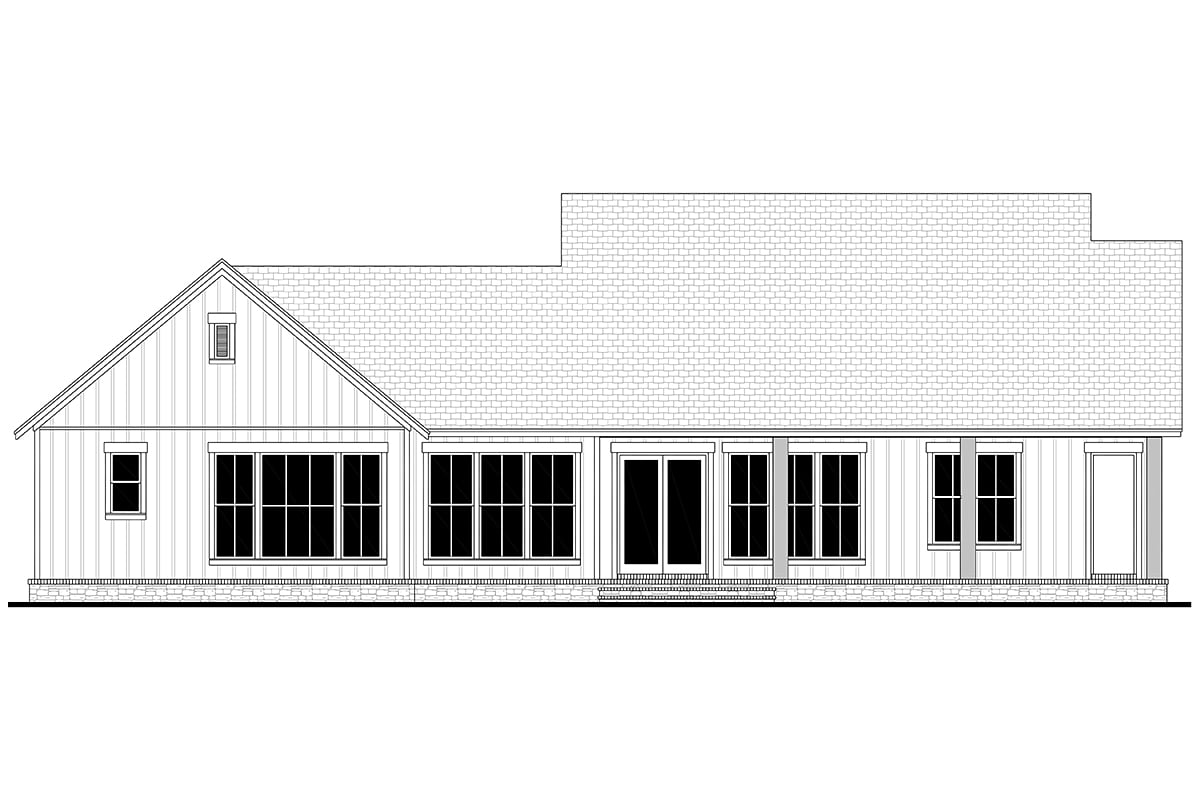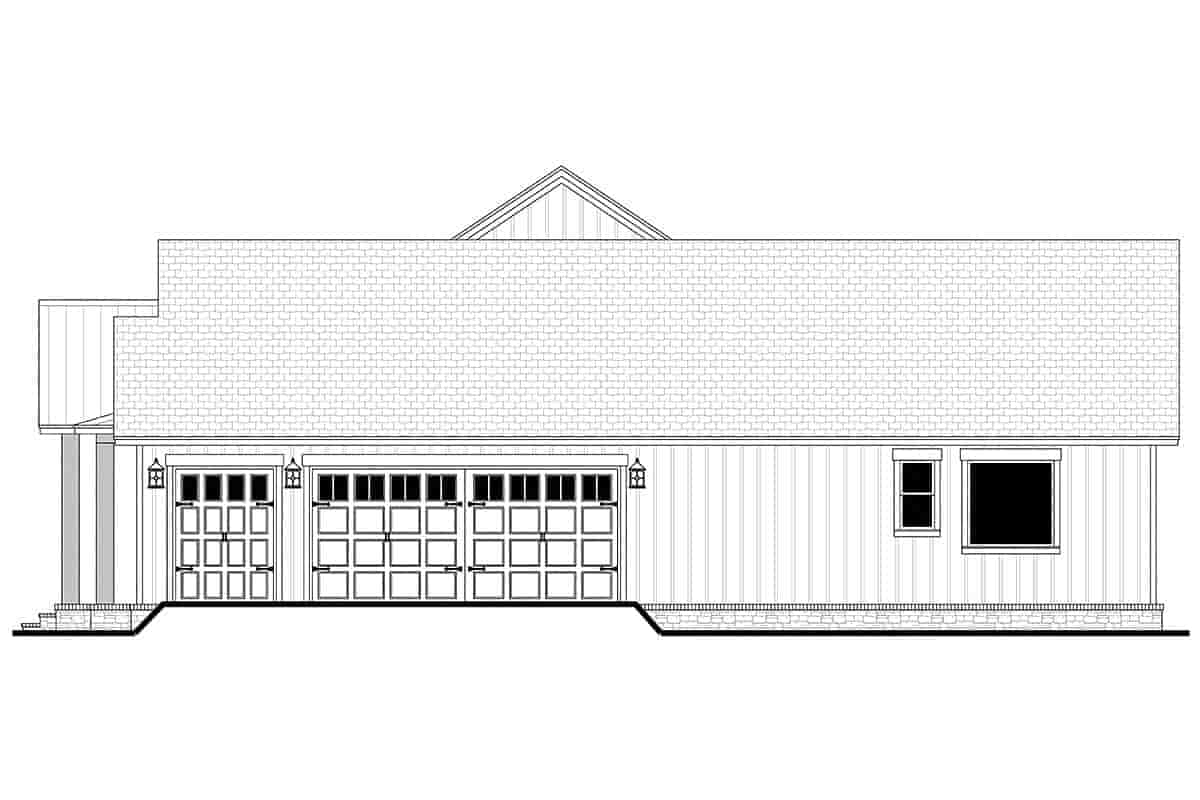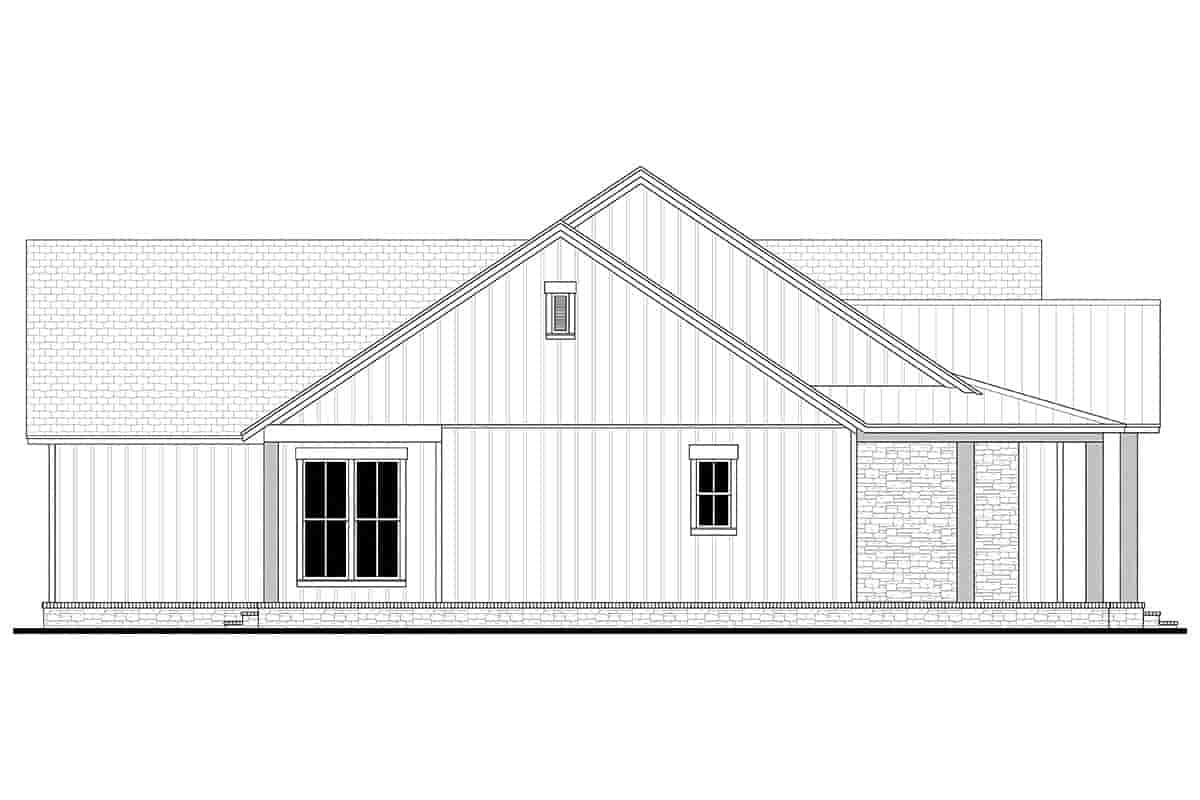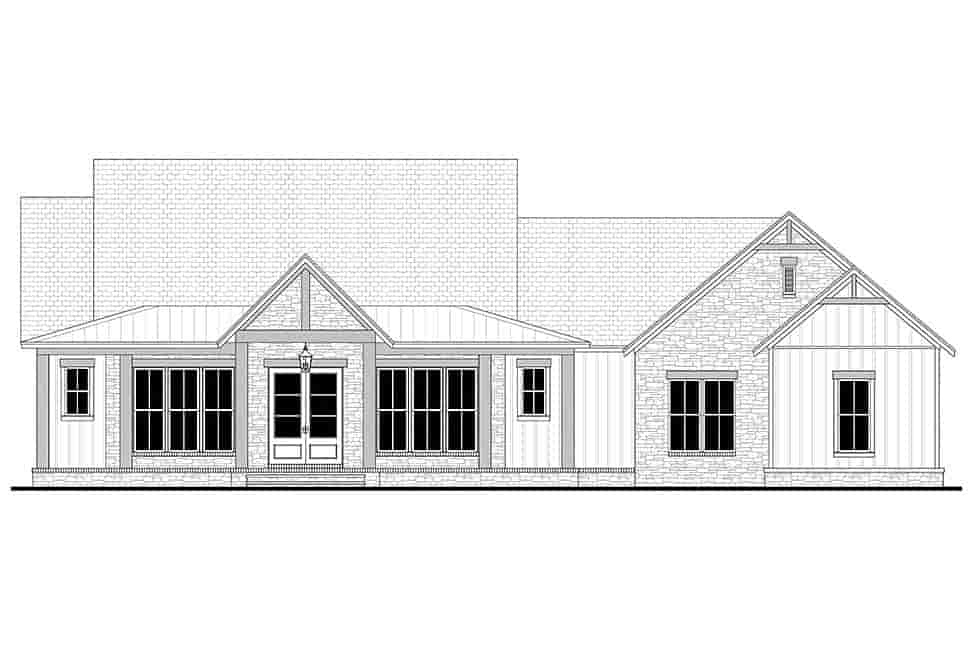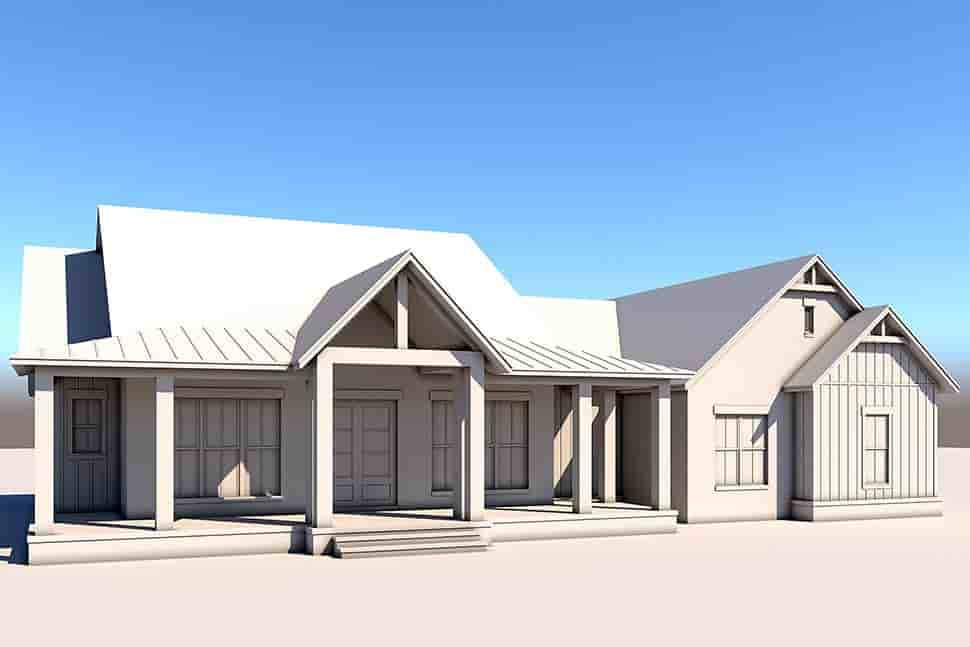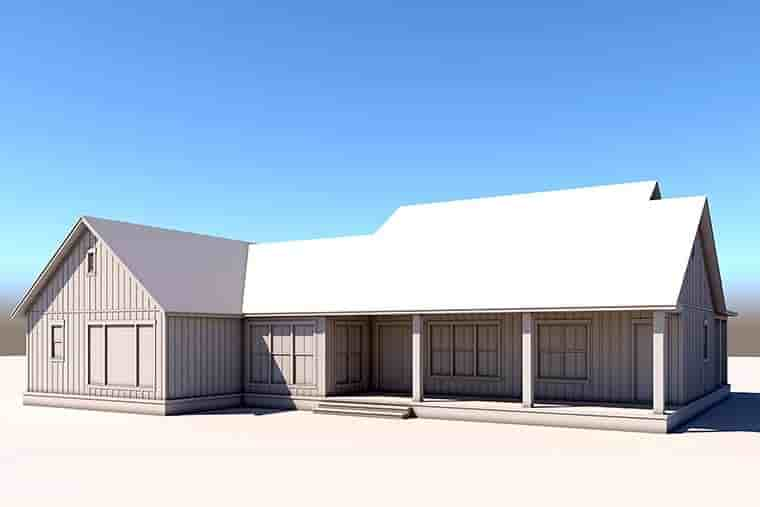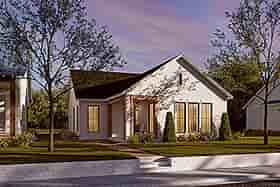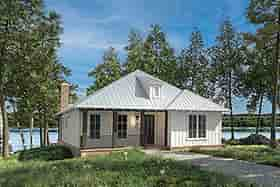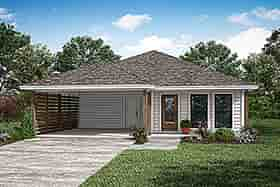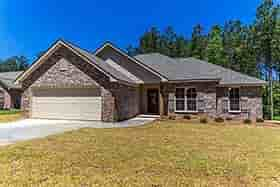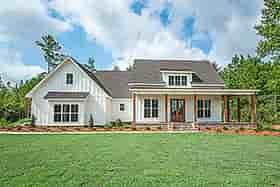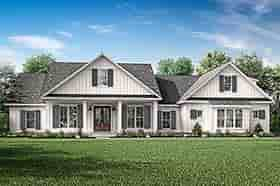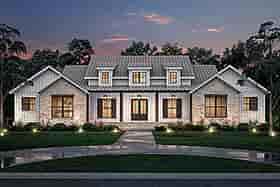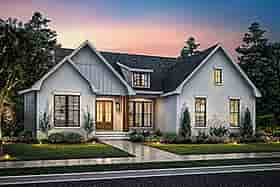- Home
- House Plans
- Plan 80899
| Order Code: 26WEB |
House Plan 80899
Rustic Modern Farmhouse with Great Natural Light and Large Porches | Plan 80899
sq ft
2195beds
3baths
2.5bays
2width
75'depth
64'Plan Pricing
- PDF File: $1,295.00
- 5 Sets plus PDF File: $1,545.00
- PDF File Unlimited Build: $1,995.00
Unlimited Build License issued on PDF File Unlimited Build orders. - CAD File Unlimited Build: $2,445.00
Unlimited Build License issued on CAD File Unlimited Build orders. - Materials List: $250.00
Important Notice: Material list only includes materials for the base slab and crawlspace versions. Basement and 2x6 wall options NOT included. - Right Reading Reverse: $225.00
All sets will be Readable Reverse copies. Turn around time is usually 3 to 5 business days. - Additional Sets: $100.00
Unlimited License To Build included with CAD file sale.
CAD file sale also includes PDF file. Materials list will NOT reflect any options that have an additional fee because those are modifications. If you buy a materials list, it will only reflect the standard original plan. All of our CAD files are delivered in .DWG format and do not contain any type of 3D capability. Files are delivered in 2004 format so that older software versions will be able to open the files.
Available Foundation Types:
-
Basement
: $395.00
May require additional drawing time, please call to confirm before ordering.
Total Living Area may increase with Basement Foundation option. -
Basement
: $395.00
May require additional drawing time, please call to confirm before ordering.
Total Living Area may increase with Basement Foundation option. - Crawlspace : No Additional Fee
- Crawlspace : No Additional Fee
- Slab : No Additional Fee
- Slab : No Additional Fee
-
Walkout Basement
: $395.00
May require additional drawing time, please call to confirm before ordering.
Total Living Area may increase with Basement Foundation option. -
Walkout Basement
: $395.00
May require additional drawing time, please call to confirm before ordering.
Total Living Area may increase with Basement Foundation option.
Available Exterior Wall Types:
- 2x4: No Additional Fee
- 2x4: No Additional Fee
-
2x6:
$325.00
(Please call for drawing time.)
Specifications
| Total Living Area: | 2195 sq ft |
| Main Living Area: | 2195 sq ft |
| Garage Area: | 735 sq ft |
| Garage Type: | Attached |
| Garage Bays: | 2 |
| Foundation Types: | Basement - * $395.00 Total Living Area may increase with Basement Foundation option. Basement - * $395.00 Total Living Area may increase with Basement Foundation option. Crawlspace Crawlspace Slab Slab Walkout Basement - * $395.00 Total Living Area may increase with Basement Foundation option. Walkout Basement - * $395.00 Total Living Area may increase with Basement Foundation option. |
| Exterior Walls: | 2x4 2x4 2x6 - * $325.00 |
| House Width: | 74'2 |
| House Depth: | 63'4 |
| Number of Stories: | 1 |
| Bedrooms: | 3 |
| Full Baths: | 2 |
| Half Baths: | 1 |
| Max Ridge Height: | 26'0 from Front Door Floor Level |
| Primary Roof Pitch: | 8:12 |
| Roof Load: | 30 psf |
| Roof Framing: | Stick |
| Porch: | 822 sq ft |
| FirePlace: | Yes |
| Main Ceiling Height: | 10' |
Special Features:
- Entertaining Space
- Front Porch
- Jack and Jill Bathroom
- Mudroom
- Office
- Open Floor Plan
- Pantry
- Rear Porch
- Storage Space
Plan Description
Rustic Modern Farmhouse with Great Natural Light and Large Porches
Beautifully styled Mountain Style Home Plan 80899 is perfect in a mountain setting or in the middle of a neighborhood at the edge of town. The theme here is outdoors. With a wrapped front porch and a large rear porch with windows open all around, the outdoors seeps in and fills the spaces with natural light. This home is equipped with 3 bedrooms and 2.5 baths in an open floorplan. In total, 2,195 square feet of living space is arranged in a footprint measuring 75' wide by 64' deep.
Mountain Style Home Plan With Contemporary Floor Plan
Some would classify a Mountain Style Home Plan as a log cabin. However, this one is a modern version of the rustic aesthetic. Firstly, we find wonderful open living space. The vaulted great room has a cheerful gas log fireplace where your family will gather on chilly fall evenings. Display photos from your last vacation on the built-ins which surround the fireplace. Notice the wooden beam which separates the great room from the kitchen. The kitchen has a walk-in pantry with shelves and cabinets for maximum organization. Lastly in the kitchen, the kids will enjoy having breakfast at the eating bar on the island.
Secondly, a good covered porch is essential for a mountain style home plan. We are not disappointed because this home has a wraparound front porch. At 8' deep, you have plenty of room for Adirondack chairs or even a nice porch swing. Then, head to the back where the rear covered porch measures 37' wide by 10' deep. Sit here in the mornings and watch the deer graze in the back property. Thirdly, storage space is abundant in this design. The three car, side load garage has room for your vehicles as well as a storage space for your tools. Plus, note the storage room off the back porch where you can keep more gardening supplies or yard games for the kids.
Home Office and Luxury Master Suite
Is Mountain Style Home Plan 80899 a luxury home design or rustic home design? Well, it's both. The main bedroom has a vaulted ceiling and an ensuite bath with double vanities and separate tub and glass enclosed shower. Best of all, the master walk-in closet has pocket door access to a large laundry room. You might not think this feature is important at first. However, once you live in a house with master closet connected to the laundry room, you will change your mind. It's a convenience that saves time every day. Simply step through the door to drop your used clothing directly into the washer if you would like.
The kids may not have it quite so easy, but they do have other conveniences in this home plan design. For example, each children's bedroom has a walk-in closet, and they share a Jack and Jill bathroom. It's great to have your own sink, and the bathroom has lots of storage. Plus, there is a great homework station right outside of the bedrooms.
What's Included?
Foundation Plan – Typically includes dimensioned foundation plan with footing details.
Dimensioned Floor Plan – Electrical may be shown.
Exterior Views – Four exterior views of the residence with other miscellaneous details.
Roof Plan – Birds eye view showing all ridges, valleys and other necessary information.
Electrical Plan – Displays all switches, lighting fixtures, outlets and other necessary electrical items. These items may be shown on the Dimensioned Floor Plan.
Wall Section(s) – Detail of wall materials and assembly.
Building Section(s) – Section through home displaying necessary information about framing and other miscellaneous data.
Cabinet Elevations – Displays interior kitchen cabinet views.
*Note: The items listed above as “Not available on all plans” are not always required for every plan depending on location and complexity.
Items Not Included
Mechanical Plans - Because of varying site conditions, mechanical plans such as plumbing and HVAC plans are not included. These items are easily obtained by your mechanical contractor or material supplier.
Site Plans – If required, this information must be obtained locally to include the information specific to your individual property.
Structural Calculations – In certain areas, particularly those in earthquake and hurricane zones, permit departments may require you to submit structural calculations for your particular conditions. When required, you should consult with a local structural engineer.
Modifications
Plan modification is a way of turning a stock plan into your unique custom plan. It's still just a small fraction of the price you would pay to create a home plan from scratch. We believe that modification estimates should be FREE!
We provide a modification service so that you can customize your new home plan to fit your budget and lifestyle.
Email Designer This is the best and quickest way to get a modification quote!
Please include your preferred Foundation Type and a Specific List of Changes. You can also attach a Sketch of Changes.
It's as simple as that!
Cost To Build
- No Risk Offer: Order your Home-Cost Estimate now for just $24.95! We provide a discount code in your receipt that will refund (plus some) the Home-Cost price when you decide to order any plan on our website!
- Get more accurate results, quicker! No need to wait for a reliable cost.
- Get a detailed cost report for your home plan with over 70 lines of summarized cost information in under 5 minutes!
- Cost report for your zip code. (the zip code can be changed after you receive the online report)
- Estimate 1, 1-1/2 or 2 story home plans. **
- Interactive! Instantly see the costs change as you vary quality levels Economy, Standard, Premium and structure such as slab, basement and crawlspace.
- Your estimate is active for 1 FULL YEAR!
QUICK Cost-To-Build estimates have the following assumptions:
QUICK Cost-To-Build estimates are available for single family, stick-built, detached, 1 story, 1.5 story and 2 story home plans with attached or detached garages, pitched roofs on flat to gently sloping sites.QUICK Cost-To-Build estimates are not available for specialty plans and construction such as garage / apartment, townhouse, multi-family, hillside, flat roof, concrete walls, log cabin, home additions, and other designs inconsistent with the assumptions outlined in Item 1 above.
User is able to select and have costs instantly calculate for slab on grade, crawlspace or full basement options.
User is able to select and have costs instantly calculate different quality levels of construction including Economy, Standard, Premium. View Quality Level Assumptions.
Estimate will dynamically adjust costs based on the home plan's finished square feet, porch, garage and bathrooms.
Estimate will dynamically adjust costs based on unique zip code for project location.
All home plans are based on the following design assumptions: 8 foot basement ceiling height, 9 foot first floor ceiling height, 8 foot second floor ceiling height (if used), gable roof; 2 dormers, average roof pitch is 12:12, 1 to 2 covered porches, porch construction on foundations.
Summarized cost report will provide approximately 70 lines of cost detail within the following home construction categories: Site Work, Foundations, Basement (if used), Exterior Shell, Special Spaces (Kitchen, Bathrooms, etc), Interior Construction, Elevators, Plumbing, Heating / AC, Electrical Systems, Appliances, Contractor Markup.
QUICK Cost-To-Build generates estimates only. It is highly recommend that one employs a local builder in order to get a more accurate construction cost.
All costs are "installed costs" including material, labor and sales tax.
** Available for U.S. only.
Q & A
Ask the Designer any question you may have. NOTE: If you have a plan modification question, please click on the Plan Modifications tab above.
Previous Q & A
A: The square footage will remain virtually the same (3 sf more) since the extra 2" of the 2x6 walls will go towards the interior not the exterior.
A: We do not have this exact plan with a bonus room. You can view plan 56916 for a similar design with a bonus room. The exterior materials could be chosen to mimic the exterior of this design, or you could request a modification to add a bonus room to the existing plan. Click the "Modifications" link for a price and timeframe.
Common Q & A
A: Yes you can! Please click the "Modifications" tab above to get more information.
A: The national average for a house is running right at $125.00 per SF. You can get more detailed information by clicking the Cost-To-Build tab above. Sorry, but we cannot give cost estimates for garage, multifamily or project plans.
FHP Low Price Guarantee
If you find the exact same plan featured on a competitor's web site at a lower price, advertised OR special SALE price, we will beat the competitor's price by 5% of the total, not just 5% of the difference! Our guarantee extends up to 4 weeks after your purchase, so you know you can buy now with confidence.
Buy This Plan
Have any Questions? Please Call 800-482-0464 and our Sales Staff will be able to answer most questions and take your order over the phone. If you prefer to order online click the button below.
Add to cart




