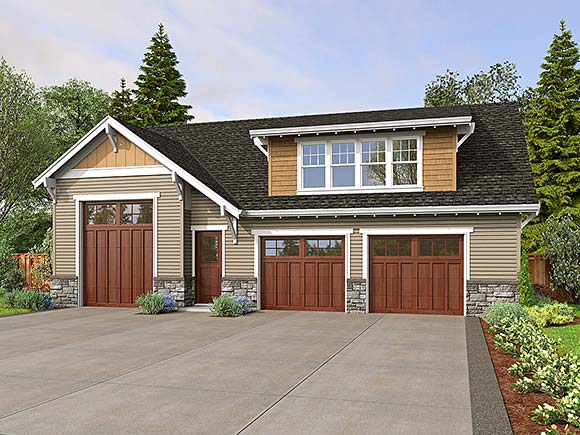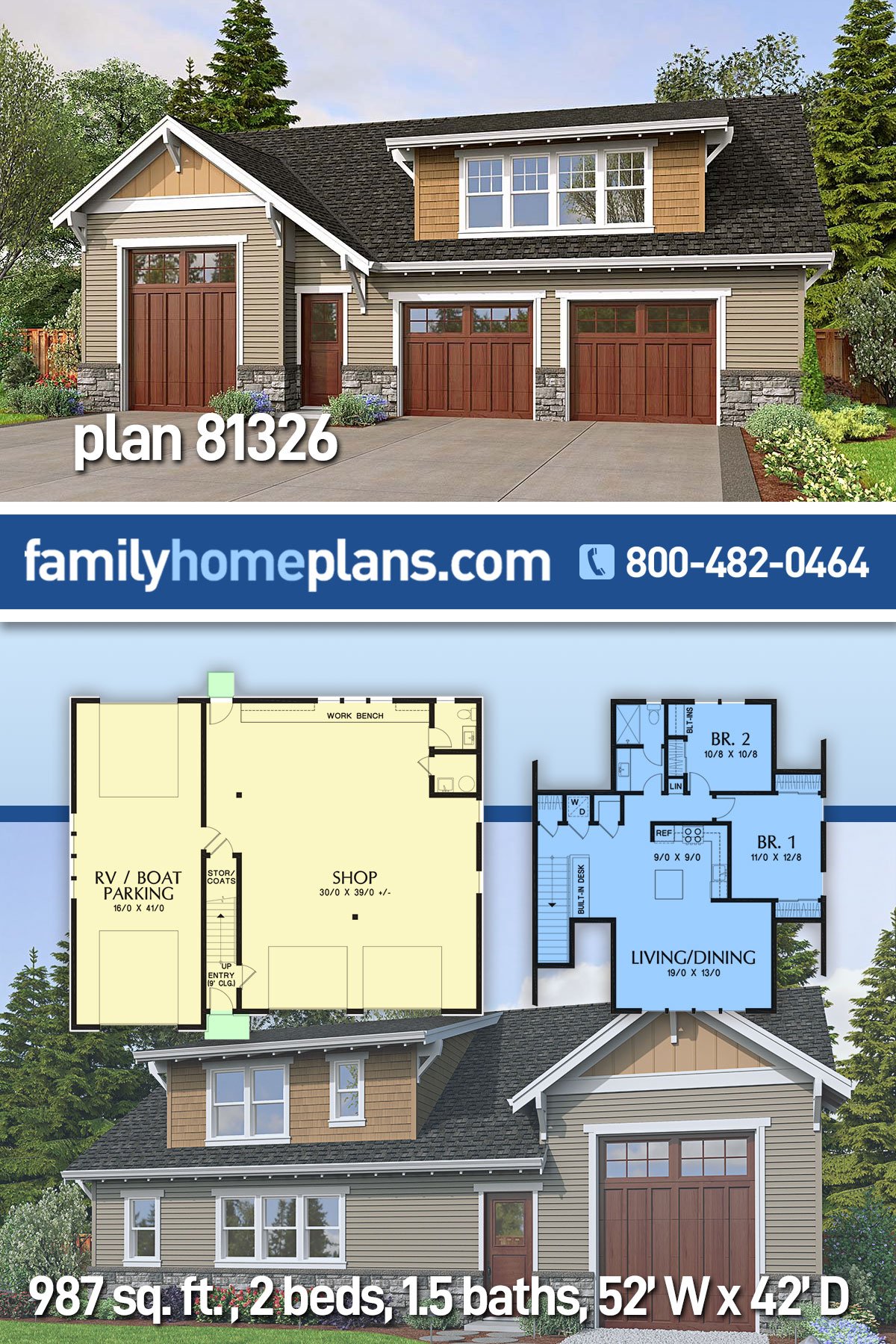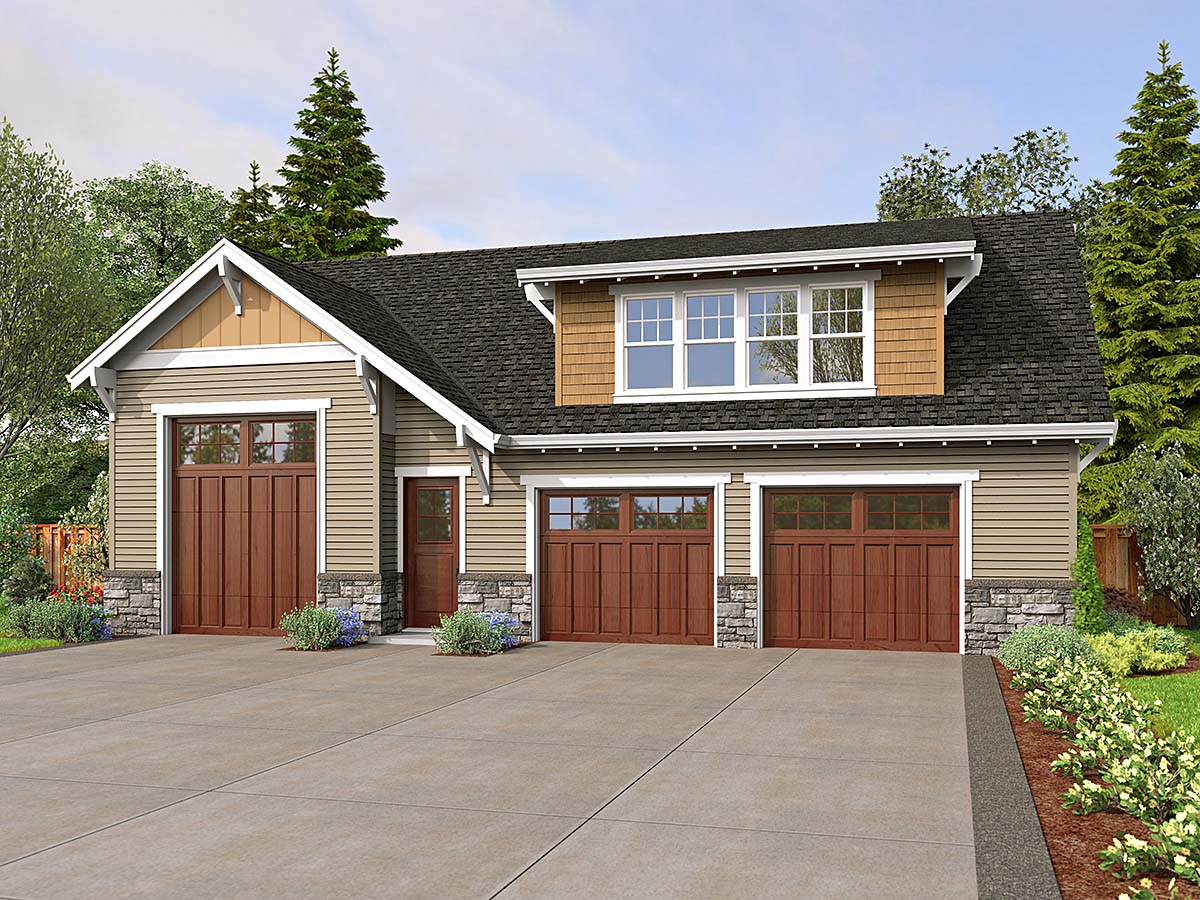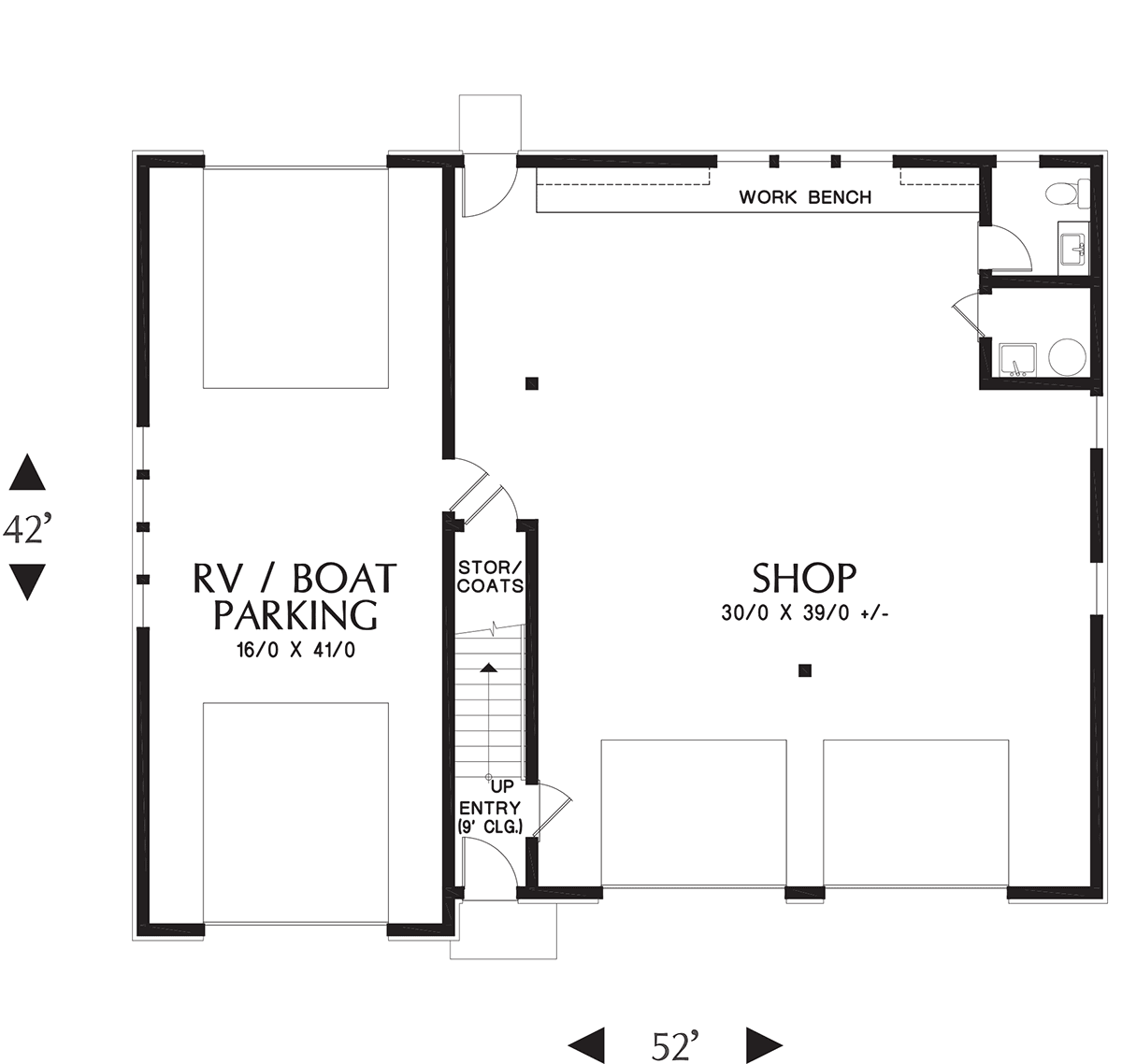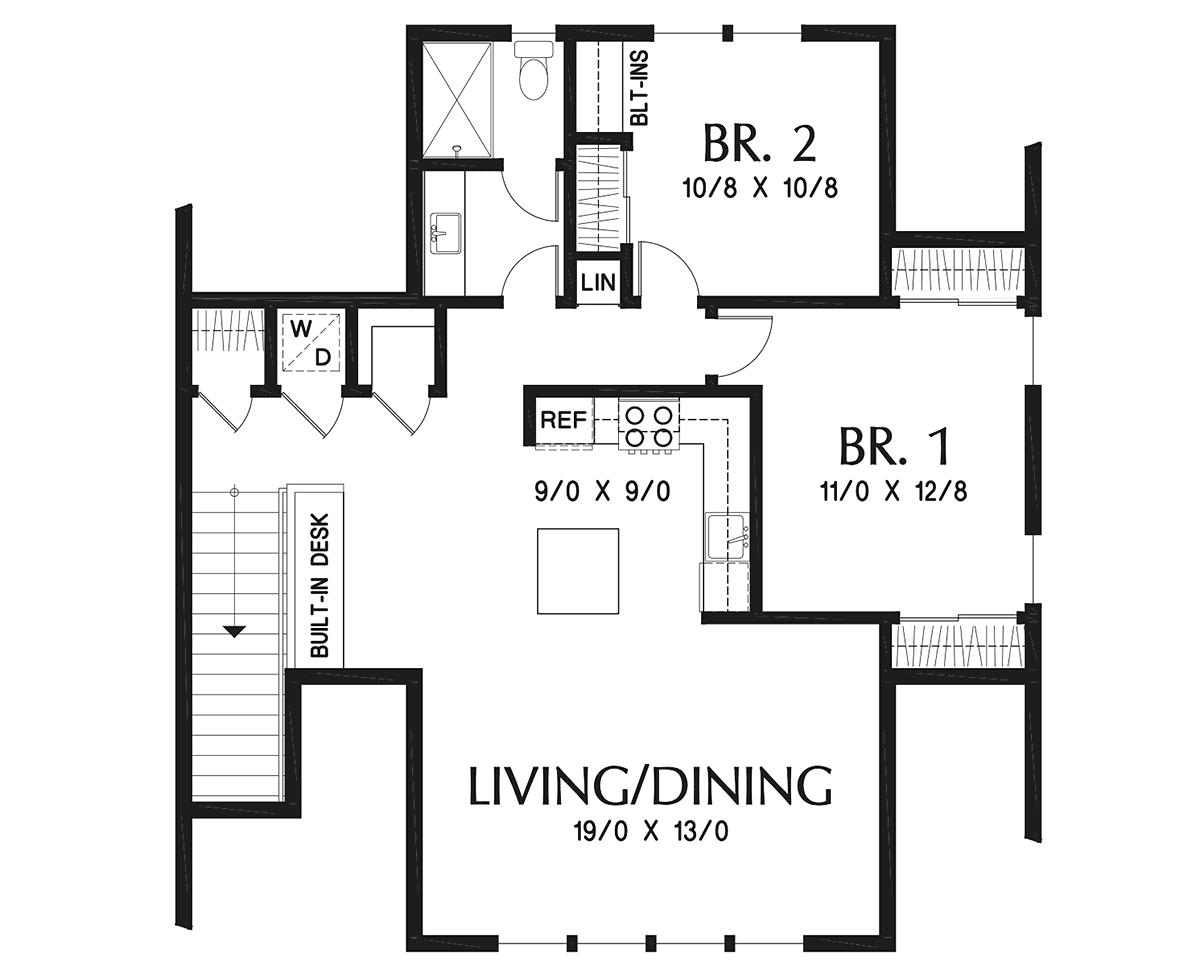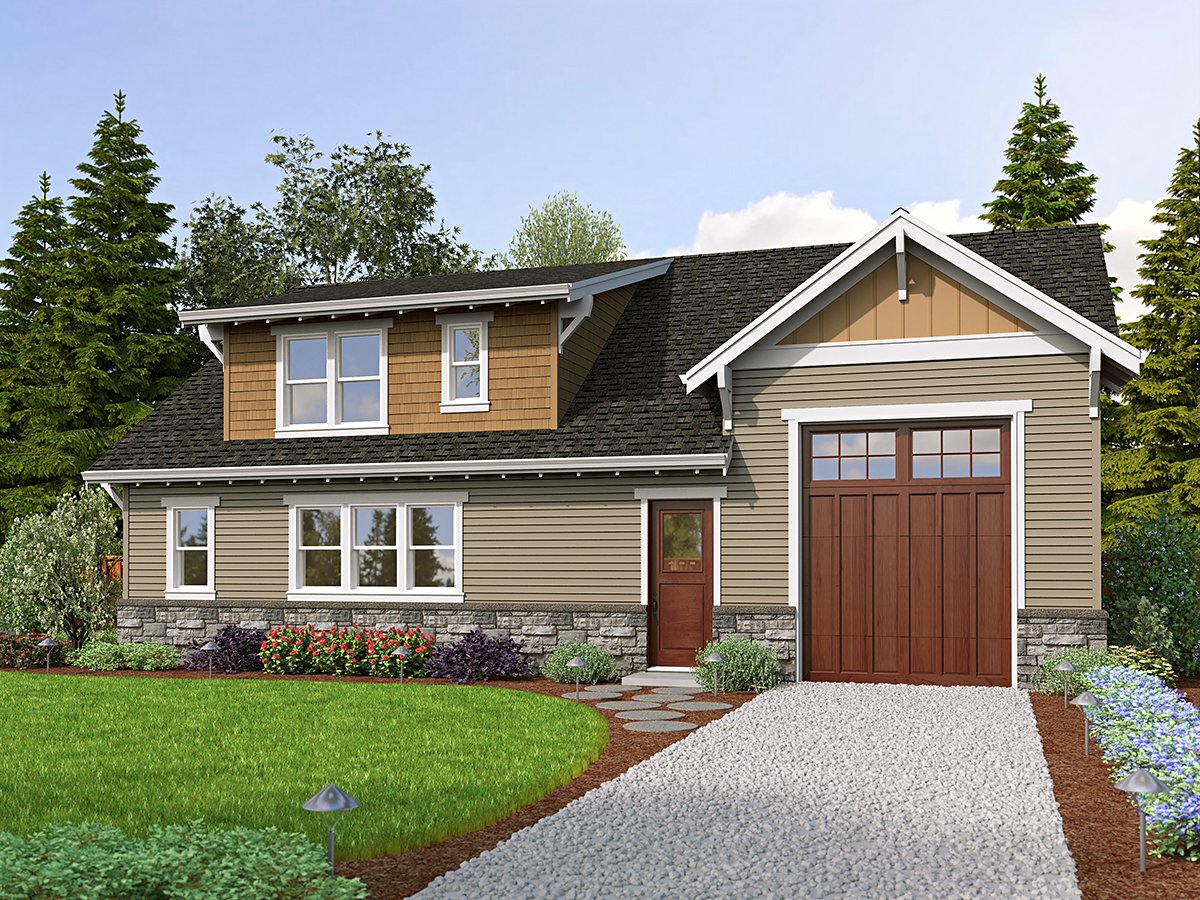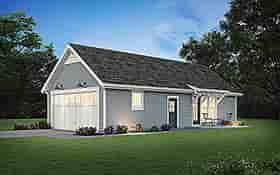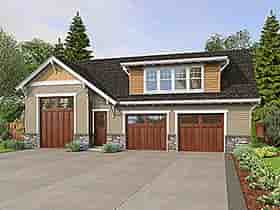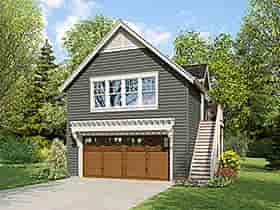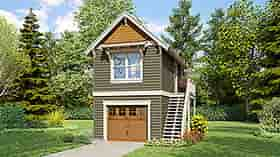- Home
- Garage-Living Plans
- Plan 81326
| Order Code: 26WEB |
Garage-Living Plan 81326
Garage-Living Plan with RV Parking and 987 Sq Ft, 2 Bed, 2 Bath, 5 Car Garage | Plan 81326
sq ft
987beds
2baths
1.5bays
5width
52'depth
42'Plan Pricing
- PDF File: $1,331.00
- 5 Sets: $1,531.00
- 5 Sets plus PDF File: $1,581.00
- CAD File: $2,662.00
Single Build License issued on CAD File orders. - Concerning PDF or CAD File Orders: Designer requires that a End User License Agreement be signed before fulfilling PDF and CAD File order.
- Right Reading Reverse: $225.00
All sets will be Readable Reverse copies. Turn around time is usually 3 to 5 business days. - Additional Sets: $50.00
Available Foundation Types:
- Slab : No Additional Fee
Available Exterior Wall Types:
- 2x6: No Additional Fee
Specifications
| Total Living Area: | 987 sq ft |
| Upper Living Area: | 987 sq ft |
| Garage Area: | 2114 sq ft |
| Garage Type: | Detached |
| Garage Bays: | 5 |
| Foundation Types: | Slab |
| Exterior Walls: | 2x6 |
| House Width: | 52'0 |
| House Depth: | 42'0 |
| Number of Stories: | 2 |
| Bedrooms: | 2 |
| Full Baths: | 1 |
| Half Baths: | 1 |
| Max Ridge Height: | 24'3 from Front Door Floor Level |
| Primary Roof Pitch: | 8:12 |
| Roof Load: | 25 psf |
| Roof Framing: | Truss |
| 2nd Floor Laundry: | Yes |
Special Features:
- Entertaining Space
- Open Floor Plan
- Storage Space
Plan Description
Garage-Living Plan with RV Parking and 987 Sq Ft, 2 Bed, 2 Bath, 5 Car Garage
Garage-Living Plan with RV Parking 81326 has parking area for a recreational vehicle or boat and 2 smaller vehicles on the main floor. Upstairs, the apartment offers 987 square feet of living space with 2 bedrooms and one bathroom. This carriage house plan will be an attractive and functional addition to your property. Plus, it will pay for itself if you rent out the living space.
Craftsman Style Carriage House Plan
Garage-Living Plan 81326 has beautiful exterior details which make it Craftsman style. The siding is a combination of cedar shake, wood, and stone. We recommend using a deep, rich stain on the wooden doors. This will set the building apart from the aluminum found on common garage doors. Subtle rafter tails and decorative brackets in the gables add to the building's curb appeal. The building features a shed-style dormer which allows light to flood into the living space on the second level.
The main floor garage area is 2,114 square feet. One large RV parking garage is available with total dimensions of 16' wide by 41' deep. Use this parking area for your large recreational vehicle or for your boat. Smaller vehicle parking is available on the right side of the building, and this area measures 30' wide by 39' deep. In addition, the back wall is designed with a generous work bench. Store your tools and lawn and garden equipment here.
Other helpful spaces on this level include a utility sink, half bathroom, and storage closet under the staircase.
RV Garage Plan With Living Space
Garage-Living Plan 81326 is an excellent choice for your garage apartment plan. Firstly, it has 987 square feet of total living space on the second floor with 2 bedrooms. Bedroom 1 has two standard closets with sliding doors, and bedroom 2 has one closet plus a built-in where you can set up your laptop. There is a linen closet in the hallway, and the bedrooms share the guest bathroom. Technically a 3/4 bath, it has a shower instead of a combination shower / bathtub. For convenience, the sink is separated from the more private area of the bathroom.
Secondly, the living area is open, spacious, and functional. The dining and living room combination measures 19' wide by 13' deep, and natural light streams inside through the front dormer window. The kitchen is well-designed for graceful traffic flow around the island. Use the built-in desk to get your office work done and to store your personal financial documents. Plus, the stacked washer / dryer closet is right at hand so you can keep those domestic chores in check.
In conclusion, this RV Garage Plan is an excellent option if you need to store your RV, boat, or other items you need for travel and adventure. It's a practical building for construction because you can rent out the living space or use it for guest quarters.
What's Included?
In addition to the front exterior, your drawing set will include drawings of the rear and sides of your house as well. These drawings give notes on exterior materials and finishes. Particular attention is given to cornice detail, brick and stone accents, or other finish items that make your home unique.
Note: Sections and Elevations depict the default foundation, regardless of optional foundation page choices
Foundation Plan
The foundation page dimensions, concrete walls, footings, pads, posts, beams, bearing walls, and any stepped foundation information along with any retaining wall info (schematic only). A typical wall section for the home is also usually included on this page (if not, it is elsewhere in your plan set, as space allows). If your plan features a poured concrete slab rather than a basement or crawlspace, the foundation page shows footings and details for the slab, and includes plumbing locations.
Floor Plan(s)
Exterior and interior wall framing, and windows/doors are dimensioned. Room sizes are indicated and any beams, posts and structural bearing points are called out. The floorplans include an electrical legend, and electrical fittings, lights and outlets are shown. Floor Plans will also indicate cross–section details (provided on the sections page) and show any special framing details applicable to the design. Cabinet elevations are included for kitchen and bathrooms; some designs feature cabinet elevations for design–related built–ins too.
Building Sections
Building sections show changes in floor, ceiling, or roof height, and the relationship of one level to another. Our section pages also show how the stairs are calculated (if there are some!) and depict roof and foundation members. We try and draw sections to show the most useful information — choosing locations where there are elements you or your contractor might need clarification on.
Note: Sections and Elevations depict the default foundation, regardless of optional foundation page choices
Roof Plan
Roof framing or truss directions are shown, slope directions are indicated and structural members are sized and called out if applicable. The gravity loads used to calculate the rafters, beams and posts are indicated , and we also show gutters, downspouts, and any roof venting required for your home.
Notes and Details Page(s)
Your home comes detailed to meet the requirements of the latest adopted version of the ‘International Residential Code’, and our notes and details pages outline all the elements applicable to the design of your home. Compliance with further standards may need to be incorporated into your plan set, depending the requirements of your building department — these are usually done locally.
Modifications
1. Complete this On-Line Request Form
2. Print, complete and fax this PDF Form to us at 1-800-675-4916.
3. Want to talk to an expert? Call us at 913-938-8097 (Canadian customers, please call 800-361-7526) to discuss modifications.
Note: - a sketch of the changes or the website floor plan marked up to reflect changes is a great way to convey the modifications in addition to a written list.
We Work Fast!
When you submit your ReDesign request, a designer will contact you within 24 business hours with a quote.
You can have your plan redesigned in as little as 14 - 21 days!
We look forward to hearing from you!
Start today planning for tomorrow!
Cost To Build
We are sorry, but an estimated cost build report is not available for this particular plan.
Q & A
Ask the Designer any question you may have. NOTE: If you have a plan modification question, please click on the Plan Modifications tab above.
Previous Q & A
A: Greetings! To take 2 feet out of the width is not easy but doable. The best is out of the shop. But it affects the upper floor and makes bedroom 1 small . One foot out of it and the other foot out of the kitchen and area. It would be a major modification. The door sizes are as follows: The RV door size is 10 x 12 The 2 garage doors are 10 x 8. The ceiling heights are as follows: The upper floor has 8 foot ceilings Shop is 9 foot ceiling. The RV garage has a 14 foot ceiling height. Hope that helps! Dm
A: Hello - The upstairs bathroom is approximately 6' 8" x 10' 6". Thank you!
Common Q & A
A: Yes you can! Please click the "Modifications" tab above to get more information.
A: The national average for a house is running right at $125.00 per SF. You can get more detailed information by clicking the Cost-To-Build tab above. Sorry, but we cannot give cost estimates for garage, multifamily or project plans.
FHP Low Price Guarantee
If you find the exact same plan featured on a competitor's web site at a lower price, advertised OR special SALE price, we will beat the competitor's price by 5% of the total, not just 5% of the difference! Our guarantee extends up to 4 weeks after your purchase, so you know you can buy now with confidence.
Buy This Plan
Have any Questions? Please Call 800-482-0464 and our Sales Staff will be able to answer most questions and take your order over the phone. If you prefer to order online click the button below.
Add to cart




