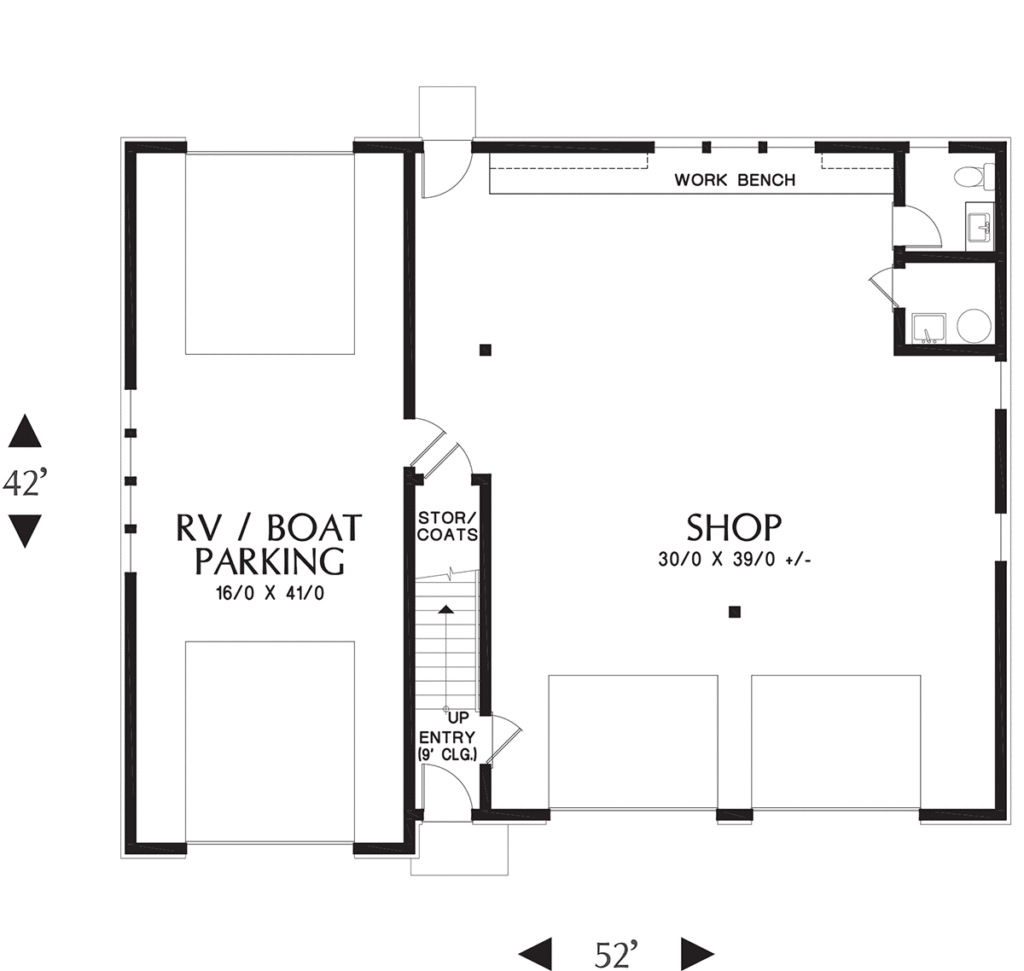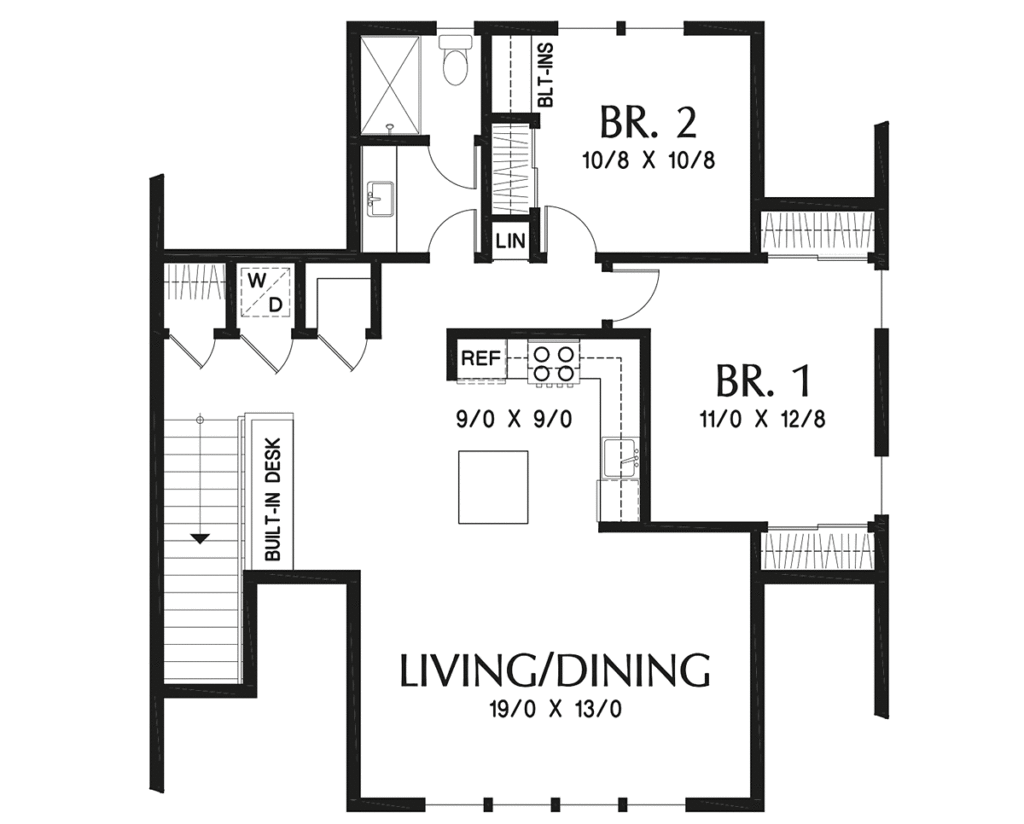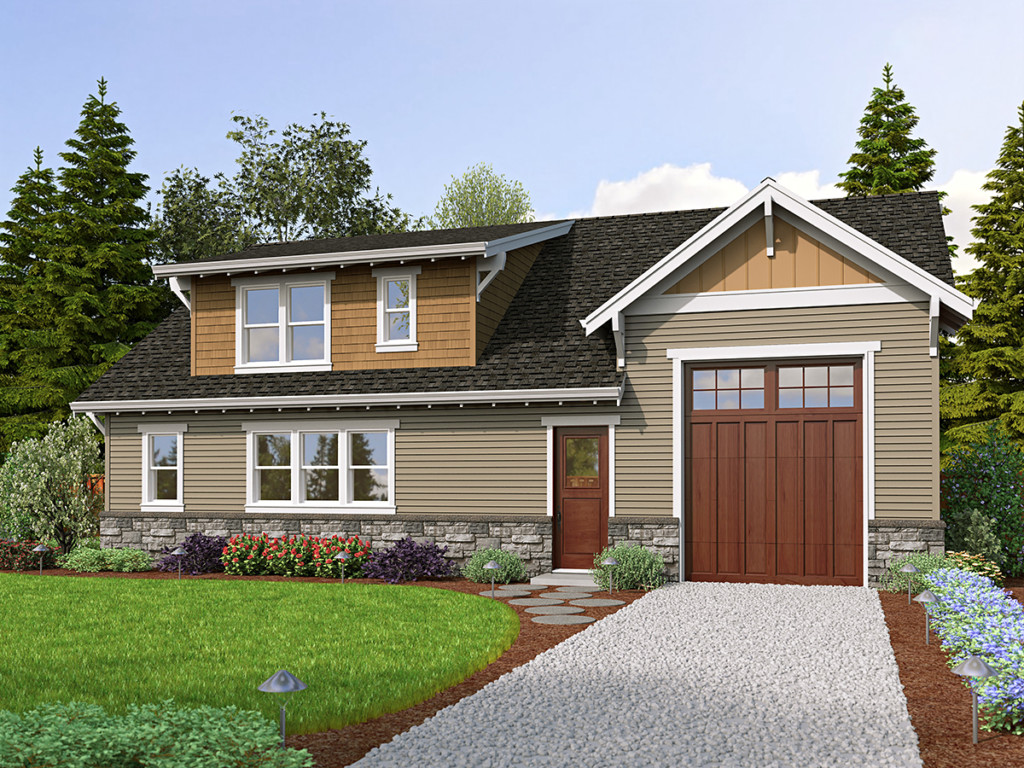Garage-Living Plan with RV Parking
Garage-Living Plan with RV Parking 81326 has parking area for a recreational vehicle or boat and 2 smaller vehicles on the main floor. Upstairs, the apartment offers 987 square feet of living space with 2 bedrooms and one bathroom. This carriage house plan will be an attractive and functional addition to your property. Plus, it will pay for itself if you rent out the living space.
Craftsman Style Carriage House Plan
Garage-Living Plan 81326 has beautiful exterior details which make it Craftsman style. The siding is a combination of cedar shake, wood, and stone. We recommend using a deep, rich stain on the wooden doors. This will set the building apart from the aluminum found on common garage doors. Subtle rafter tails and decorative brackets in the gables add to the building’s curb appeal. The building features a shed-style dormer which allows light to flood into the living space on the second level.
The main floor garage area is 2,114 square feet. One large RV parking garage is available with total dimensions of 16′ wide by 41′ deep. Use this parking area for your large recreational vehicle or for your boat. Smaller vehicle parking is available on the right side of the building, and this area measures 30′ wide by 39′ deep. In addition, the back wall is designed with a generous work bench. Store your tools and lawn and garden equipment here.
Other helpful spaces on this level include a utility sink, half bathroom, and storage closet under the staircase.
RV Garage Plan With Living Space
Garage-Living Plan 81326 is an excellent choice for your garage apartment plan. Firstly, it has 987 square feet of total living space on the second floor with 2 bedrooms. Bedroom 1 has two standard closets with sliding doors, and bedroom 2 has one closet plus a built-in where you can set up your laptop. There is a linen closet in the hallway, and the bedrooms share the guest bathroom. Technically a 3/4 bath, it has a shower instead of a combination shower / bathtub. For convenience, the sink is separated from the more private area of the bathroom.
Secondly, the living area is open, spacious, and functional. The dining and living room combination measures 19′ wide by 13′ deep, and natural light streams inside through the front dormer window. The kitchen is well-designed for graceful traffic flow around the island. Use the built-in desk to get your office work done and to store your personal financial documents. Plus, the stacked washer / dryer closet is right at hand so you can keep those domestic chores in check.
In conclusion, this RV Garage Plan is an excellent option if you need to store your RV, boat, or other items you need for travel and adventure. It’s a practical building for construction because you can rent out the living space or use it for guest quarters. Click here to see the specifications and pricing for Garage-Living Plan 81326 at Family Home Plans.














Leave a Reply