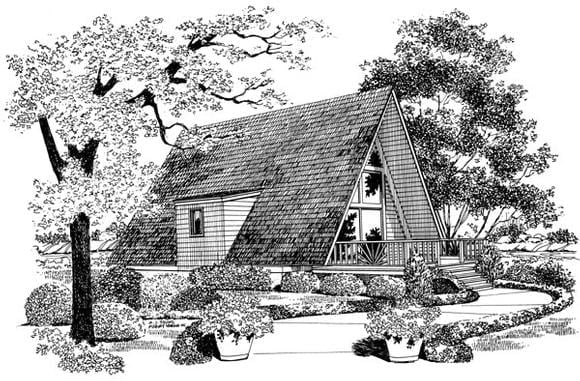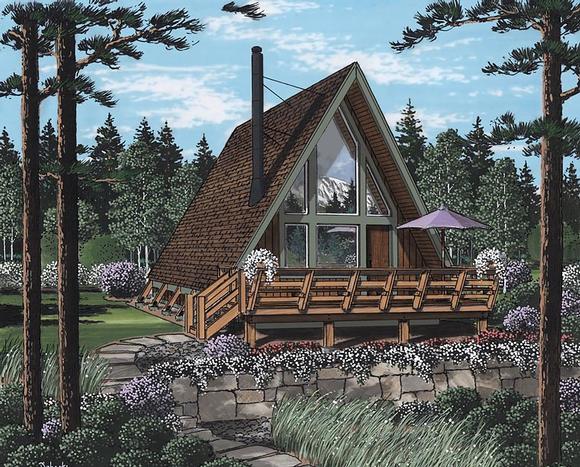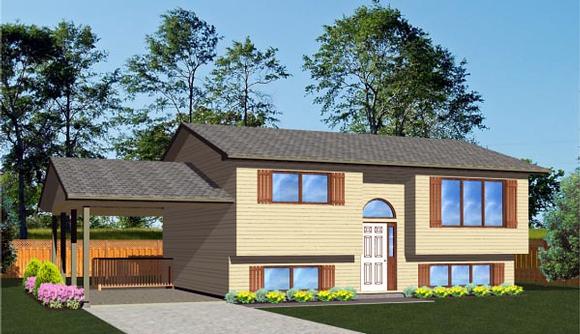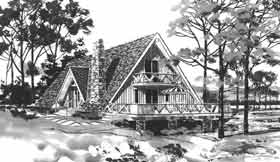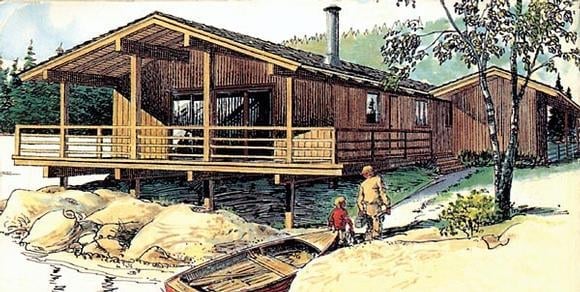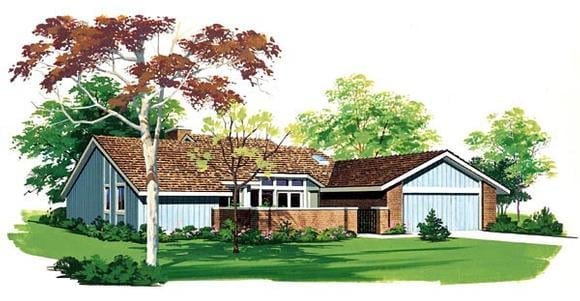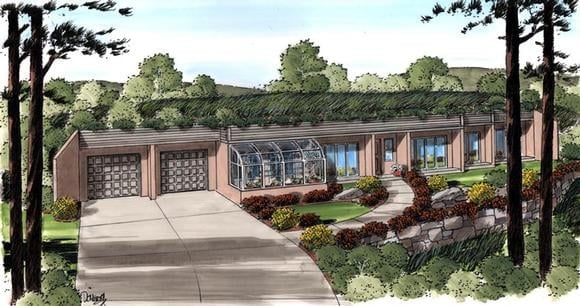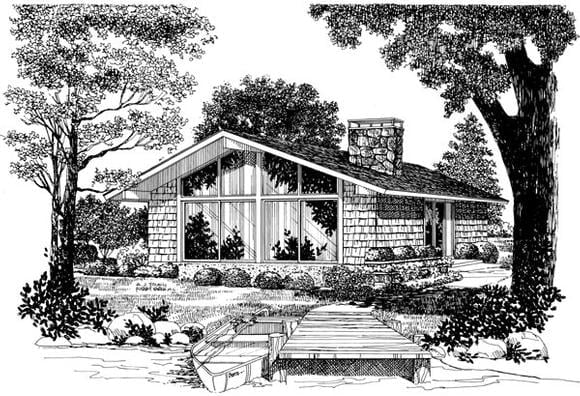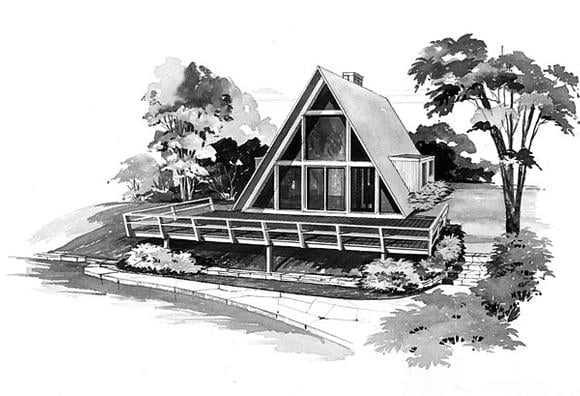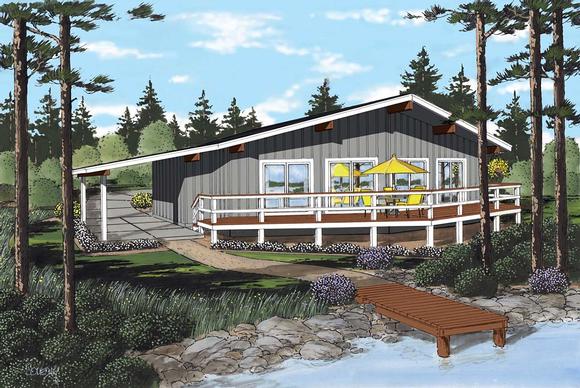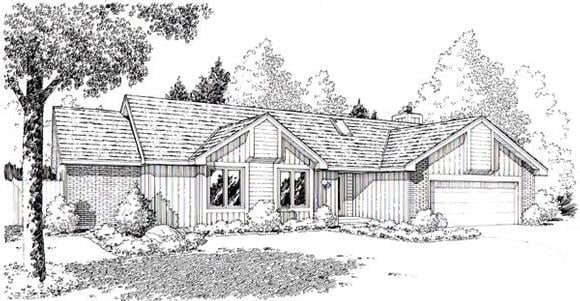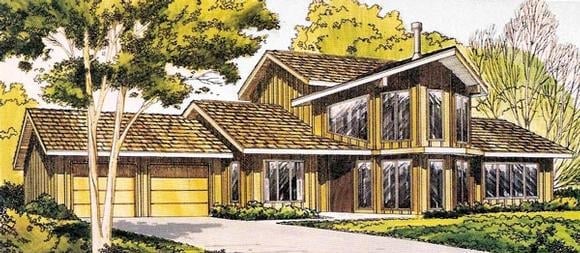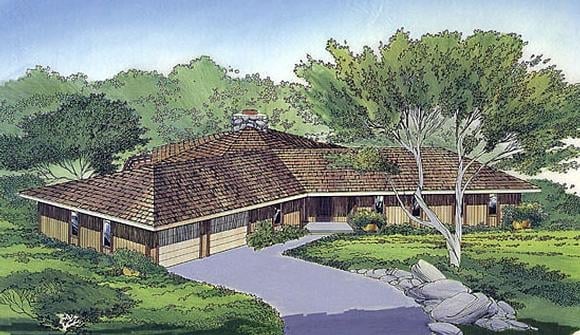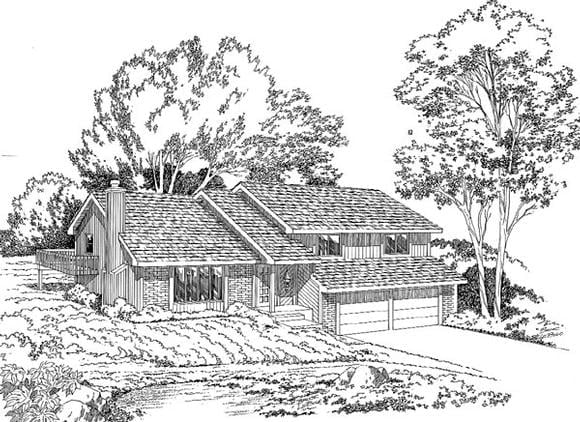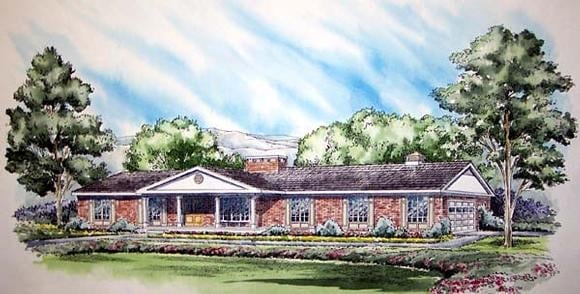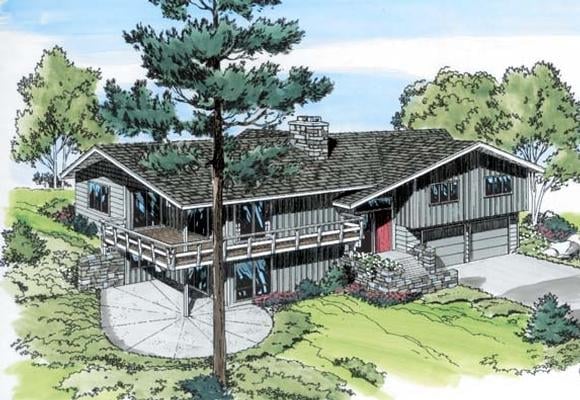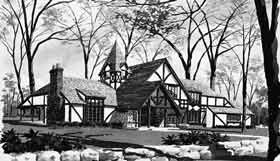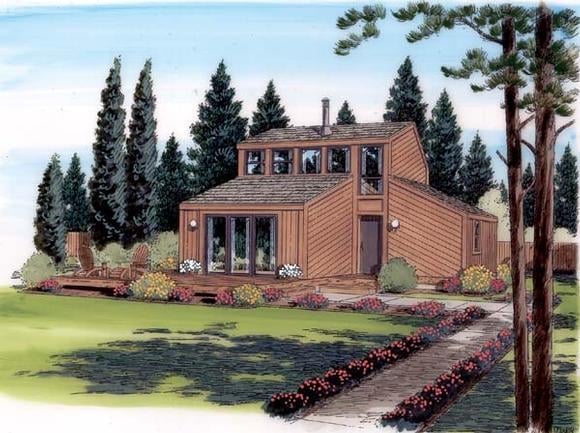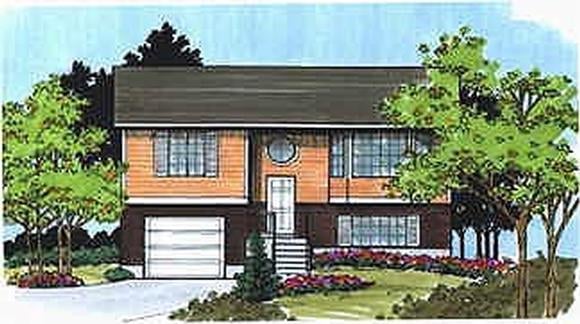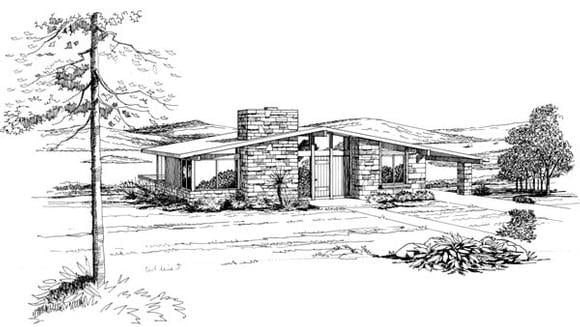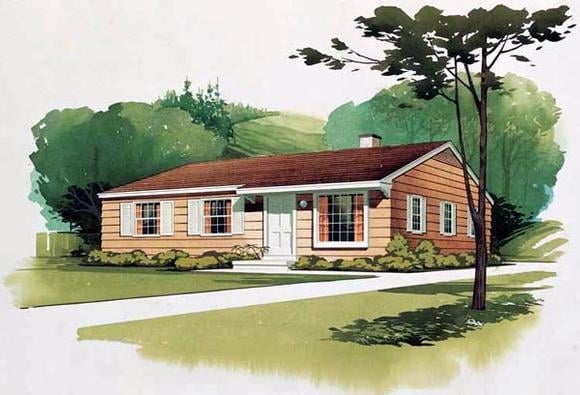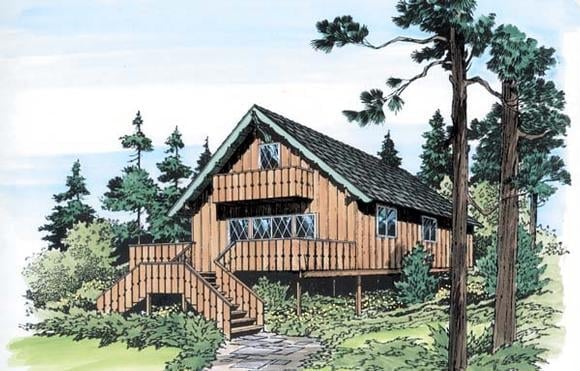77 Plans
Retro Style House Plans: Nostalgia Meets Functional Design
Retro style house plans celebrate the bold, playful architecture of the mid-20th century. Drawing from the 1950s through the 1970s, these homes highlight colorful accents, geometric shapes, and an emphasis on open, casual living.
Exteriors often feature low-slung roofs, carports, and simple, horizontal lines. Large picture windows and sliding glass doors bring in natural light and connect the home to outdoor living areas.
Inside, retro plans favor open layouts, sunken living rooms, and creative design elements such as built-in seating or decorative partitions. Pops of color, patterned tiles, and unique fixtures add a fun, nostalgic touch.
Modern retro-inspired homes keep the character alive while incorporating today’s conveniences—such as updated kitchens, energy efficiency, and flexible living spaces. Perfect for homeowners who appreciate vintage charm with a modern twist.




