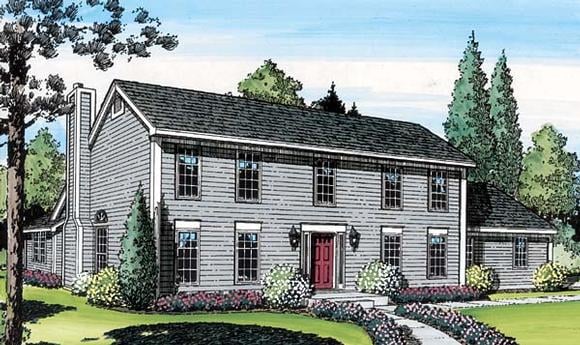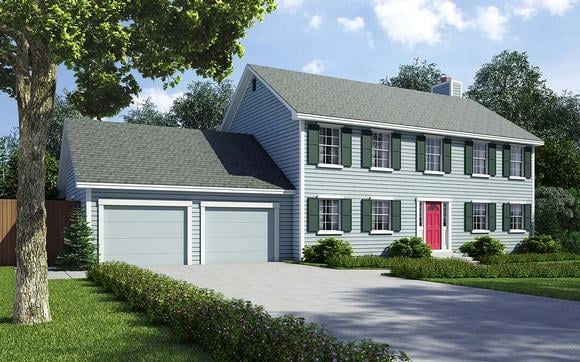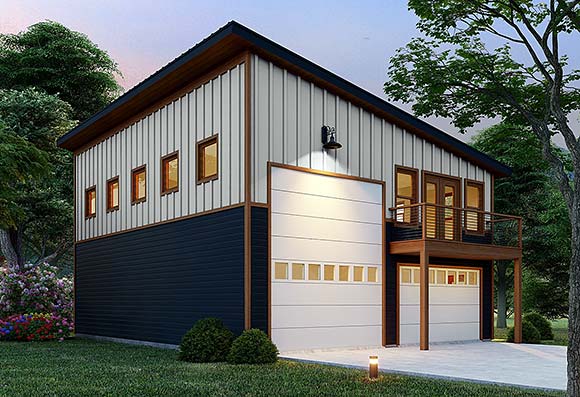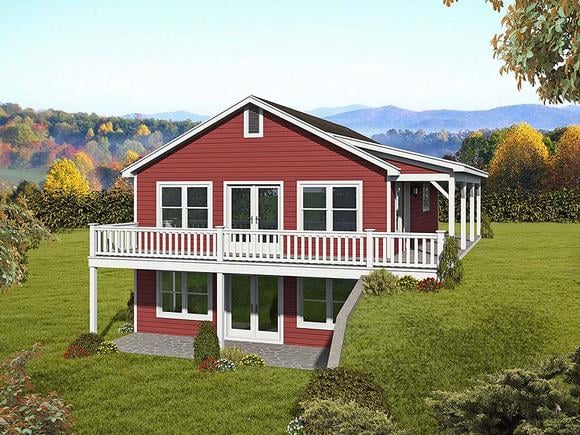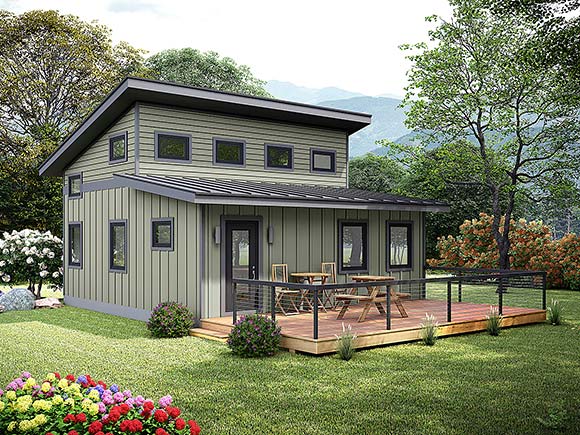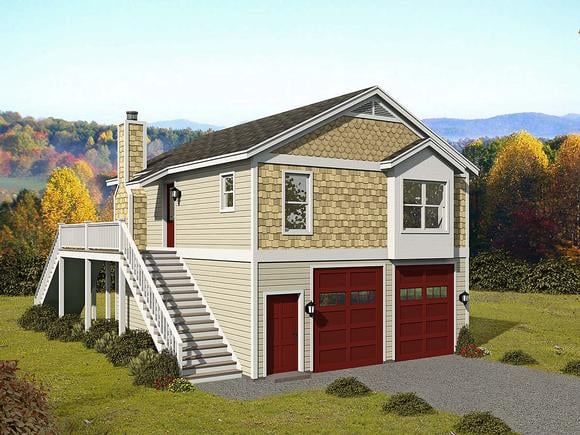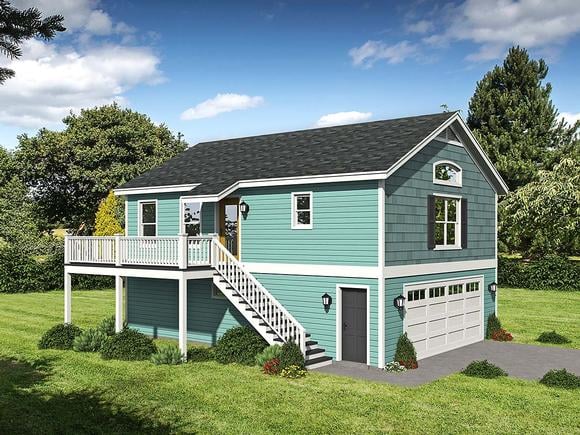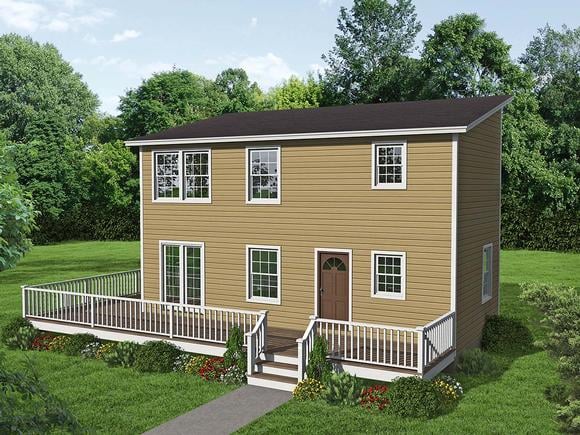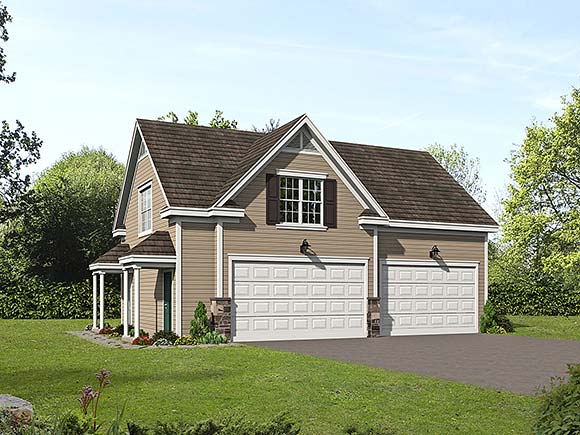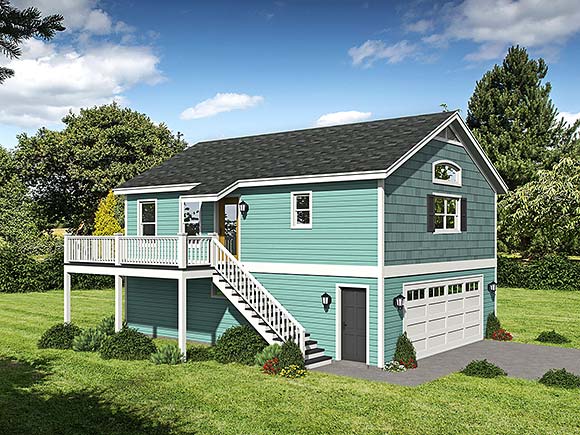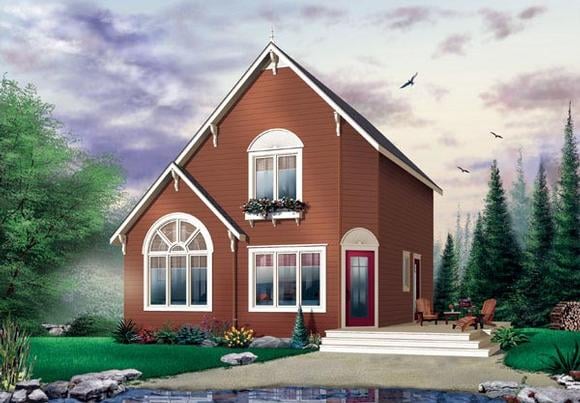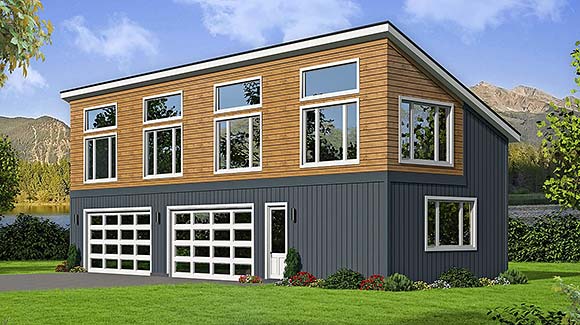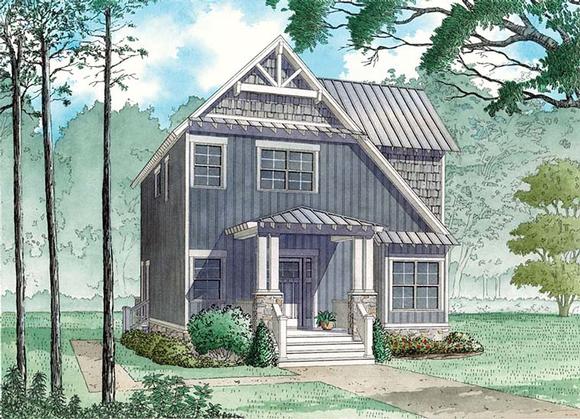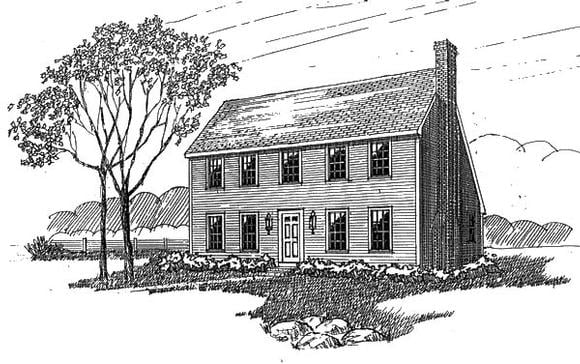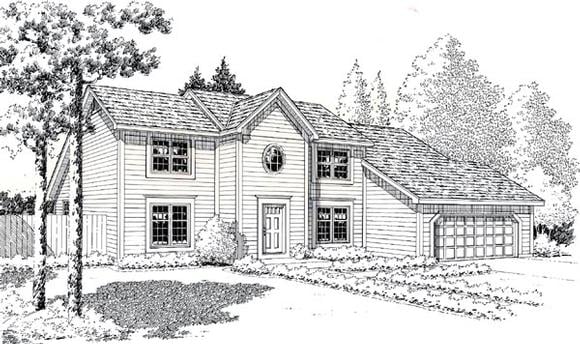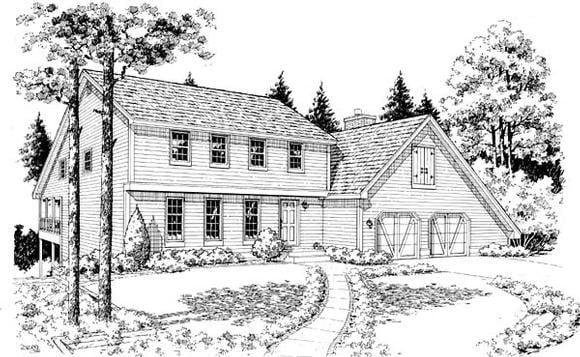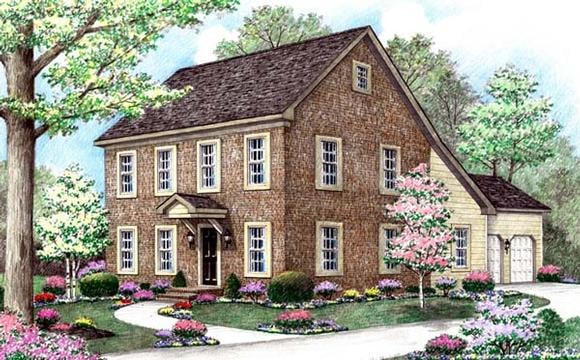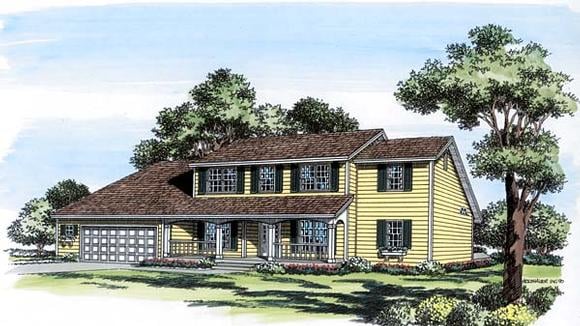19 Plans
End of Search Results
Saltbox Style House Plans: Colonial Simplicity with Character
Saltbox style house plans are a classic piece of early American architecture, instantly recognizable by their long, sloping rear roofline and simple, practical design. Originally popular in New England, these homes were created to maximize living space while remaining efficient to build and heat.
Exteriors are typically symmetrical in front, with a steep two-story façade that slopes down to a single story in back. Clapboard siding, central chimneys, and modest detailing reflect their historic charm.
Inside, saltbox homes feature functional layouts with central hearths, cozy living areas, and bedrooms tucked upstairs. Modern versions update these spaces with open-concept kitchens, larger family areas, and more natural light while maintaining their traditional silhouette.
For homeowners who appreciate history and simple elegance, saltbox house plans deliver timeless appeal.




