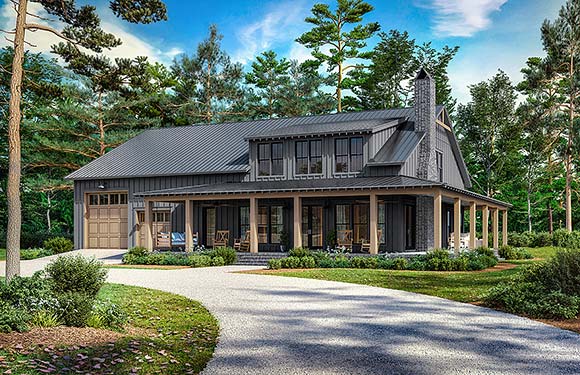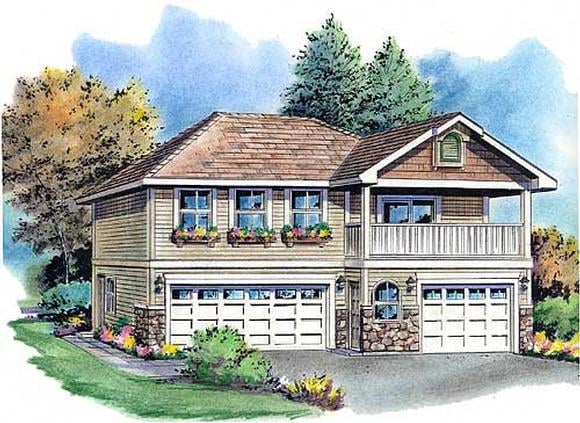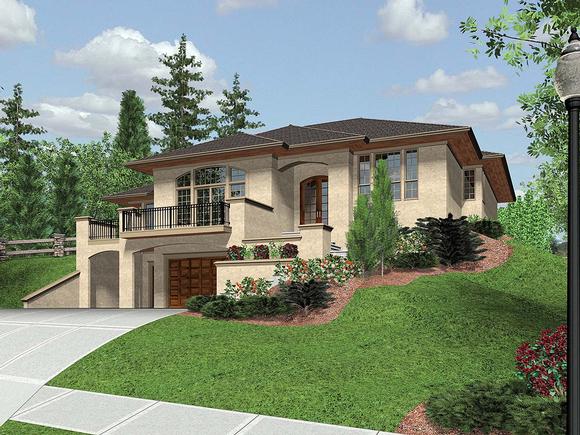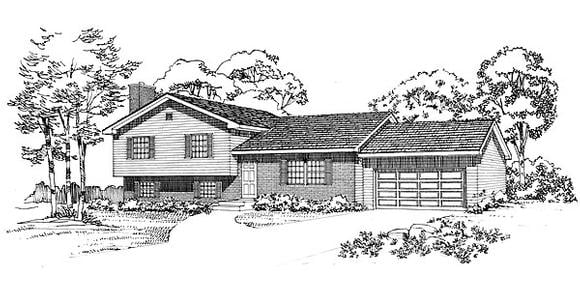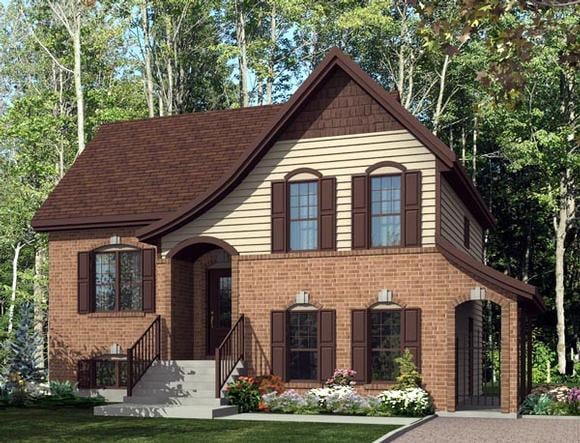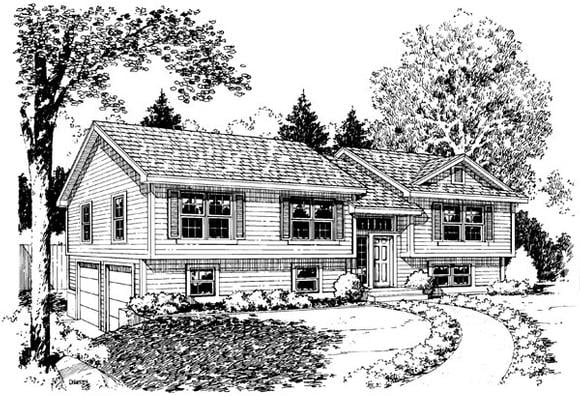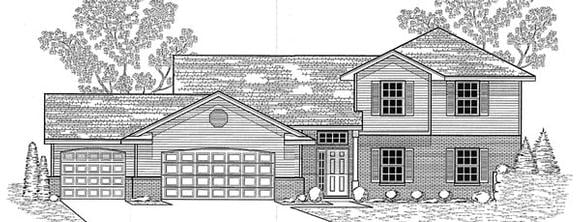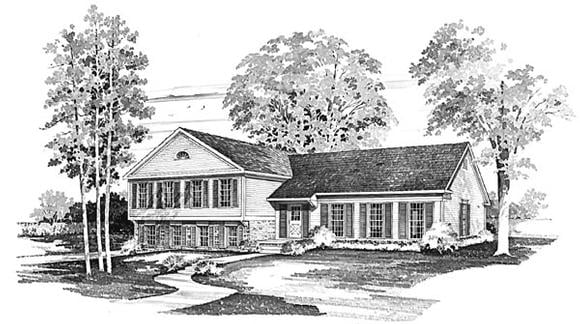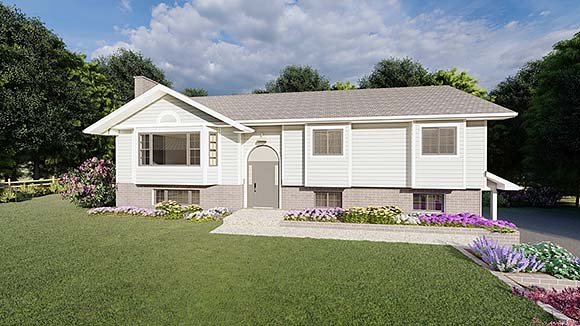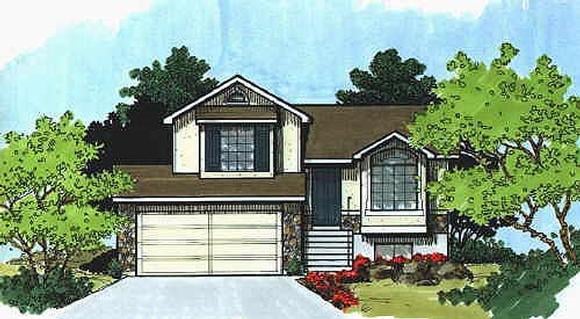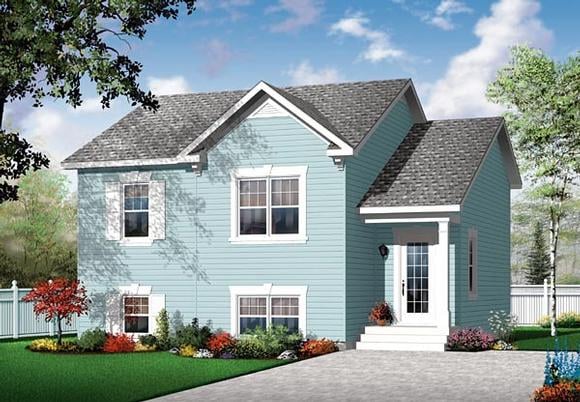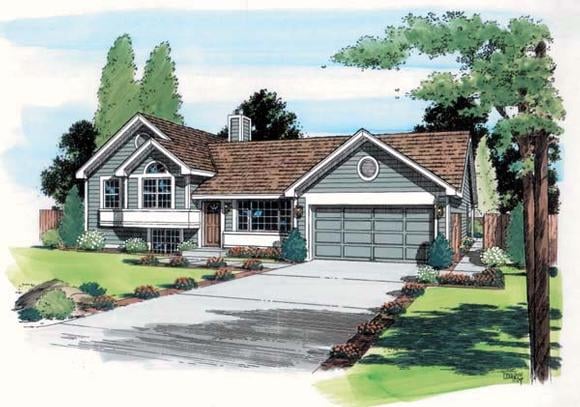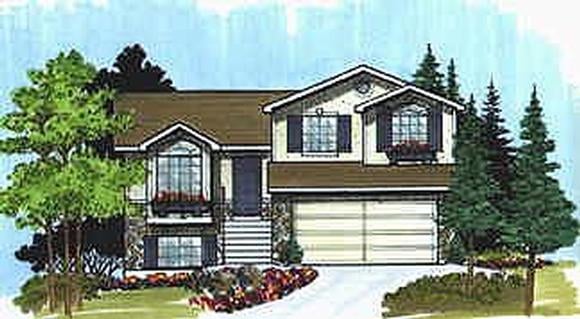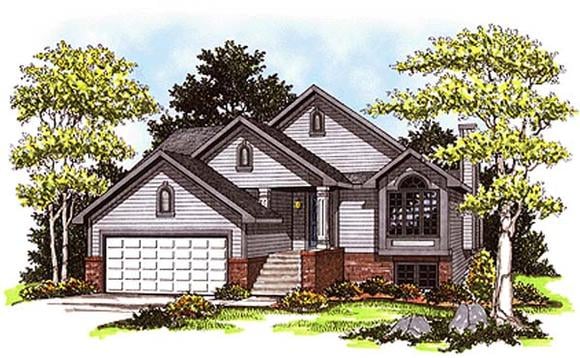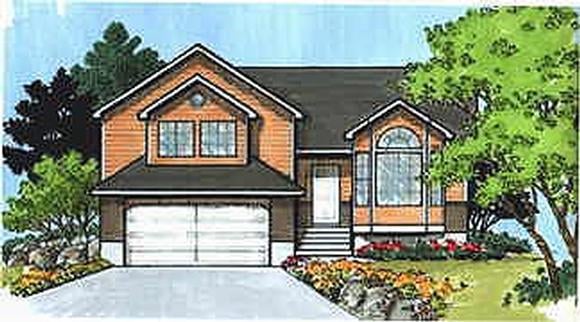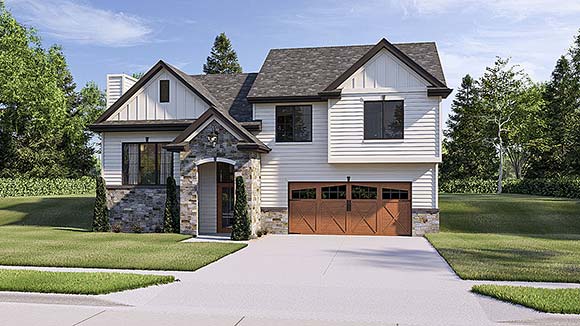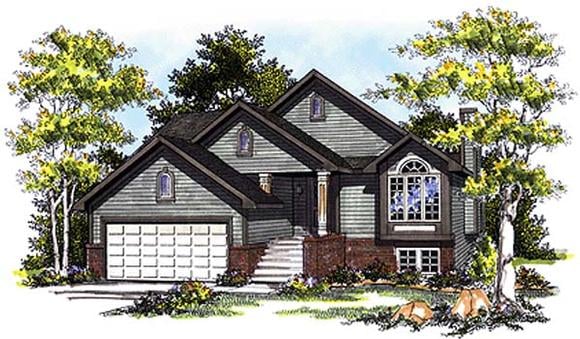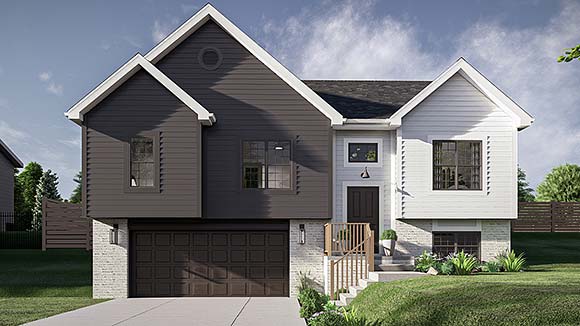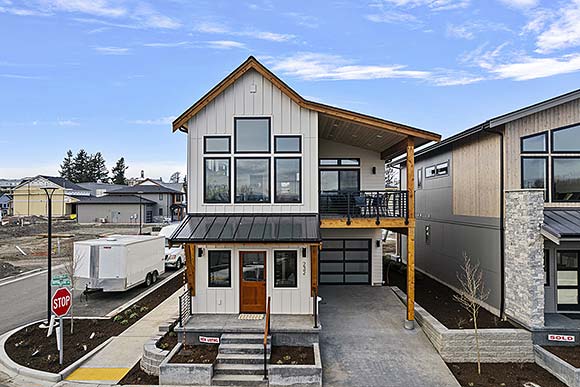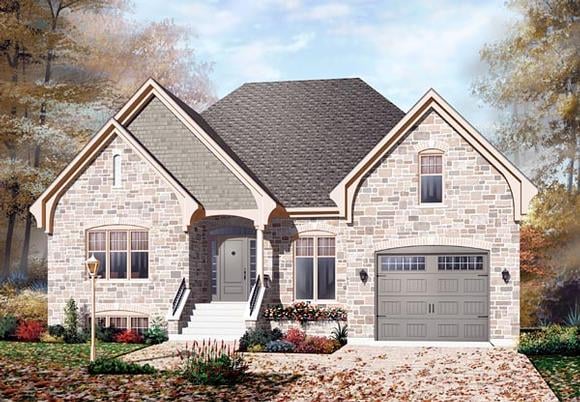110 Plans
Split-Level Style House Plans: Practical Layouts with Flexible Living
Split-Level style house plans became popular in the mid-20th century for their smart use of space and separation of living areas. These homes feature staggered floor levels, often with short staircases connecting each level.
Exteriors usually include low-pitched roofs, horizontal lines, and attached garages. Large windows and modest porches add to their approachable curb appeal.
Inside, split-level homes separate functions across multiple levels. Entryways often open to a main living area, with short stairs leading up to bedrooms and down to family or recreation rooms. This layout creates privacy while keeping spaces compact and efficient.
Modern split-level house plans update these designs with open-concept living areas, larger kitchens, and flexible rooms that can serve as offices, gyms, or guest suites. They remain a practical choice for families who want distinct zones for living, entertaining, and relaxing.




