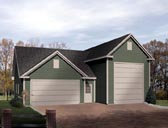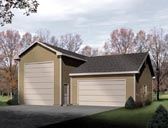RV Garage Plans and Motor Home Garages
RV’s are a major investment for most people and building a motor home garage to protect your house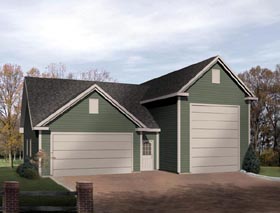 on wheels is a wise investment. RV garage building plans are not just for your motor home or camper they also work very well for many boat and trailer combinations. If you tow a run-a-bout vehicle behind your motor home we have garage designs that have traditional size garage spaces attached to taller RV storage units. These motor home garages will have ceiling heights ranging from 12 feet to 16 feet tall with 12-14 foot garage door heights. We have tried to bring you a variety of sizes and styles so that you can match your existing home with minimal modifications.
on wheels is a wise investment. RV garage building plans are not just for your motor home or camper they also work very well for many boat and trailer combinations. If you tow a run-a-bout vehicle behind your motor home we have garage designs that have traditional size garage spaces attached to taller RV storage units. These motor home garages will have ceiling heights ranging from 12 feet to 16 feet tall with 12-14 foot garage door heights. We have tried to bring you a variety of sizes and styles so that you can match your existing home with minimal modifications.
Note that these motor home garage floor plans also provide a great space for auto mechanics wishing to install a lift. We recommend the 16 foot ceiling when using these garage plans for this specific reason.
Although we have a larger assortment of plans for oversized vehicles I have chosen the six below as a sample of some of the mor popular choices.
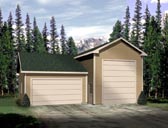
RV Garage Plan 49035
Ceiling Height: 16′ on RV side and 10′ on other
width: 38 Feet
Depth: 34 Feet
Square Feet: 1292
Plan description: RV garage plan and attached two car garage has 1292 square feet of floor space. A 12’x14’ oversized door and 16’ ceiling will accommodate most RV’s or motor homes. The attached two-car garage features a 16’x8’ overhead door and a 10’ ceiling. The oversized garage bays are perfect for a boat and trailer or additional storage.
RV Garage Plan 49031 *our most popular model*
Ceiling Height: 16′ on RV side and 10′ on other
width: 44 Feet
Depth: 40 Feet
Square Feet: 1762
Plan description: Motor home garage plan and attached two car garage has 1762 square feet of floor space. A 12’x14’ oversized RV door and 16’ ceiling will accommodate most RV’s or motor homes. Attached two-car garage features a 16’x8’ overhead door and a 10’ ceiling.
The added bonus with this garage building plan is the generous 400 square feet of unfinished storage space that can be converted into a bonus room.
Motor Home Garage Design 49129
Ceiling Height: 16 Feet
width: 40 Feet
Depth: 40 Feet
Square Feet: 1600
Plan description: 12 foot by 14 foot large rv garage door, 16 foot by 8 foot standard access garage door for family car or truck. Deep garage well suited for boat on trailer. The deep garage also allows for a full size workbench at the rear of the garage while still utilizing the parking space. 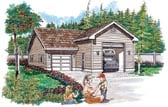
RV Garage floor Plans 55536
Ceiling Height: 14 Feet
width: 30 Feet
Depth: 36 Feet
Square Feet: 1080
Plan description: This adaptable detached 2-car garage floor plan offers several options. With one standard garage bay and one deep bay, you can pick from many parking combinations – 2 cars, a car and an RV, a car and a boat, an RV and a workshop, and more. Two overhead garage doors and two service entries provide convenient access. Featuring 984 square feet of unfinished space, there is plenty of room to maintain your vehicle while accessing the handy optional workbench.
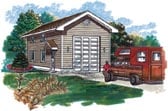
RV Garage Building Plan 55534
Ceiling Height: 14 Feet
width: 18 Feet
Depth: 36 Feet
Square Feet: 648
Plan description: Lots of natural light, two personel doors,
This is only a sample of the garage plans available at www.familyhomeplans.com

