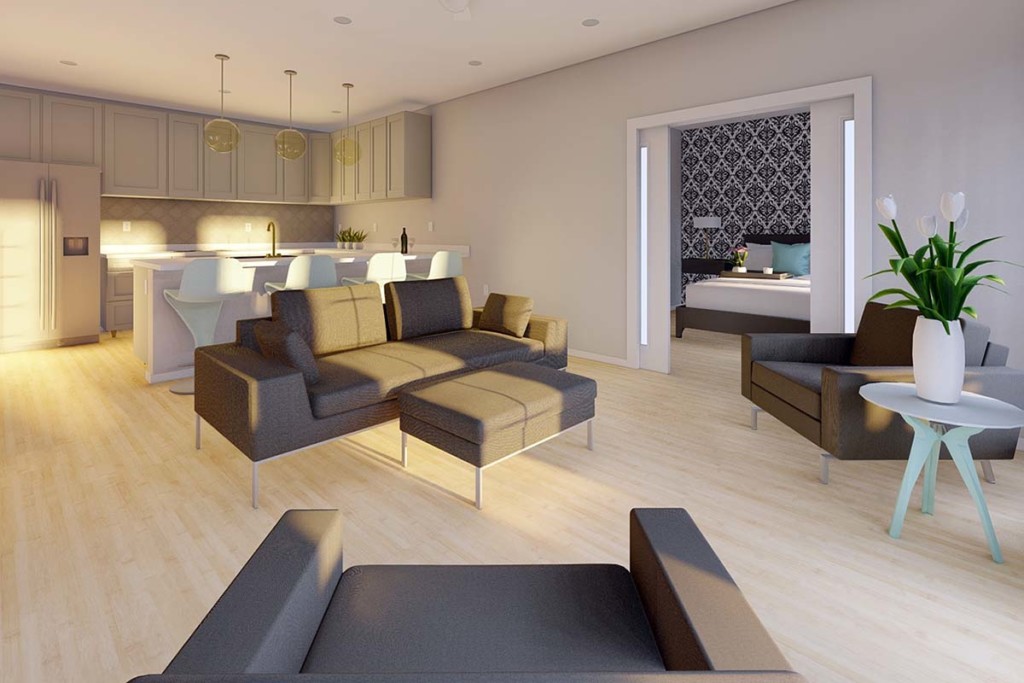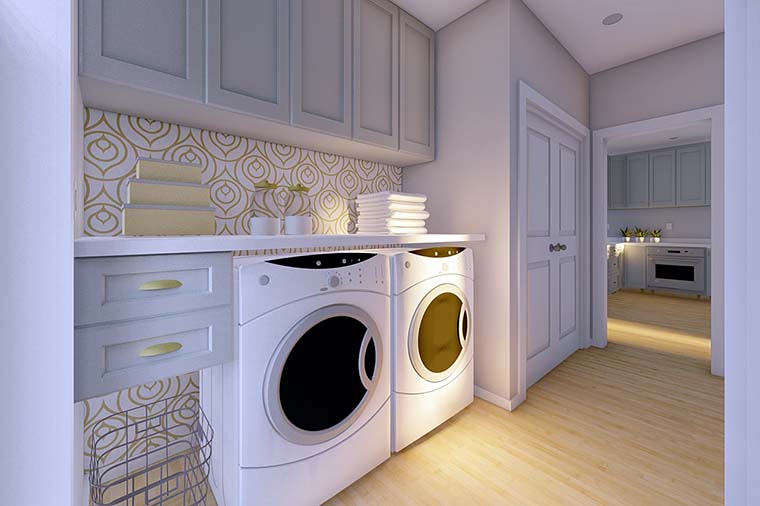2 Bedroom Small House Plan With 988 Square Feet
Small House Plan 80523 has 2 bedrooms, 2 baths, and 988 square feet. Despite being small, the design is open and comfortable, and the exterior is picture-perfect. This is an economical build because of the simple rectangular layout. Build this home for an investment property, guest house, getaway, or vacation home.
Small House Plan With Interior Pictures
Let’s take a look inside. The living room is cozy, and it’s open to the kitchen. Those who like minimalist living will appreciate this design because it has everything you need and nothing that you don’t. There is no need for a dining table because seating is available at the counter. To keep the living space clutter-free, there is a large walk-in kitchen pantry for storage. Abundant natural light and neutral colors and finishes add to the peaceful aesthetic in the living space.
Access the two bedrooms via double pocket doors from the living room. The pocket doors are ideal because they don’t waste space like a traditional door. The master bedroom has a huge walk-in closet and double vanity. The custom shower doesn’t require a door because it’s designed with a unique tiled walkway. Bedroom 2 could be substituted for an office or home gym if needed. It includes a closet, and the full bathroom is connected to the mud room.
Budget Build and Great Investment Home
Small House Plan 80523 is a great investment property because of the simple layout. Firstly, the rectangular shape will make construction fast and easy. Embellish the porch with tapered columns and wood detail in the gable. These cost-effective details bring instant curb-appeal. Vertical white siding has a clean appearance, and it’s easy to find at the building supply store. In-stock building supplies are budget-friendly. In contrast, custom materials are more expensive.
Secondly, two bedroom homes are great rental properties. Renters and young families are often in the market for a 2 bedroom home. If you are planning to build a home to rent out, this one will be snapped up quickly.
Thirdly, it’s the perfect starter home plan. Your family will benefit for many years if you choose to build Small House Plan 80523. Though modest in size, this home is perfect for many family stages. A young couple will have a guest room and office. A young family will use the extra bedroom for a nursery. When your family grows, you can build a larger home and rent this one out. When you retire, there’s always the option to downsize and move back in.
In addition, click here to see more popular house plans under 1300 square feet from Family Home Plans.















Comments (16)
Where will TV go if living room chairs are in corner from windows and doors on both side of living room going into both bedroom. Otherwise I like
Hi Dee, you could remove one of the arm chairs and put the tv in the corner.
First thing I thought of. What I’d do is reduce the zero clearance doors to the bedrooms to one panel and down the wall some to give you a flat surface for mounting. The only other option is to turn the 2nd bdrm into a media room with a Murphy bed or pull-out. Still, a really nice and efficient plan!
Hello Craig, I believe that the plans can be changed as you have described through our modification office. Please click on the modifications tab for contact information, and you will get a no-obligation quote for the change(s).
Plenty of blank wall between the BR door and the kitchen cabinets. Change of the chairs to a recliner and voila! You’ll sleep like a baby.
Change the kitchen layout and it is perfect ! I would rather have a table in place of the part of the u section with the chairs.
And how much does something like this cost though?
Hi Lucy, I’m sorry, we are unable to provide a turn-key price. For the most accurate average cost per square foot, we recommend asking local builders.
To purchase a QUICK-Cost-To-Build quote provided by Home-Cost.com, click on the Cost-To-Build tab on the plan’s details page. Here you will have the option to purchase the QUICK-Cost-To-Build for this plan. Remember that the QUICK-Cost-To-Build is based only on the living space listed for that particular house plan and on the zip code in which you are building. It is not specific to the materials needed for that house plan. In short, the estimate is based on generic information. Please read the limitations and assumptions associated with the cost estimates.
Unfortunately, I do not have any estimated material costs. There are lots of variables like material selections and fluctuating material costs. Wish I had a better answer for you.
Buying plans for this home how much does this cost. How much does the house actually cost to build.
I’m sorry, we are unable to provide a turn-key price. For the most accurate average cost per square foot, we recommend asking local builders.
To purchase a QUICK-Cost-To-Build quote provided by Home-Cost.com, click on the Cost-To-Build tab on the plan’s details page. Here you will have the option to purchase the QUICK-Cost-To-Build for this plan. Remember that the QUICK-Cost-To-Build is based only on the living space listed for that particular house plan and on the zip code in which you are building. It is not specific to the materials needed for that house plan. In short, the estimate is based on generic information. Please read the limitations and assumptions associated with the cost estimates.
Unfortunately, I do not have any estimated material costs. There are lots of variables like material selections and fluctuating material costs. Wish I had a better answer for you.
What does WO mean? Not a wall over — nothing shows in the artist’s conception. I really like the roll-in shower arrangement. Won’t soak the whole room getting in and out. Is this intended to be built as a back-to-back duplex — no window on the back wall. Or maybe a mother in law attachment to a larger, main house? And it appears a garage is intended for the left side/mudroom entrance
Hi Steve, the WO stands for wall oven, but you can have the kitchen designed to your preferences. We also love the roll-in shower. You can adapt the home to be a duplex and/or to have a garage, but it’s not currently designed that way. It would make a nice mother in law cottage, or it works for those who like to live in small, minimalist homes. See plan 80509 for a larger version with a garage.
what are the exterior dimensions of the home
Hello Elise, the house is 38’0 W x 32’0 D.
Are there plans to build in Louisville Ky or southern IN? I’m very interested
Hello Debra, yes, and please note: We cannot provide sealed drawings. All of our designs are drawn to meet national building codes in effect at the time the plan was drawn. If your building officials go by other codes, have any unique building codes and/or require the drawings to be sealed by an architect or engineer in order to obtain a building permit, you will need to consult a local design professional for assistance with those matters.