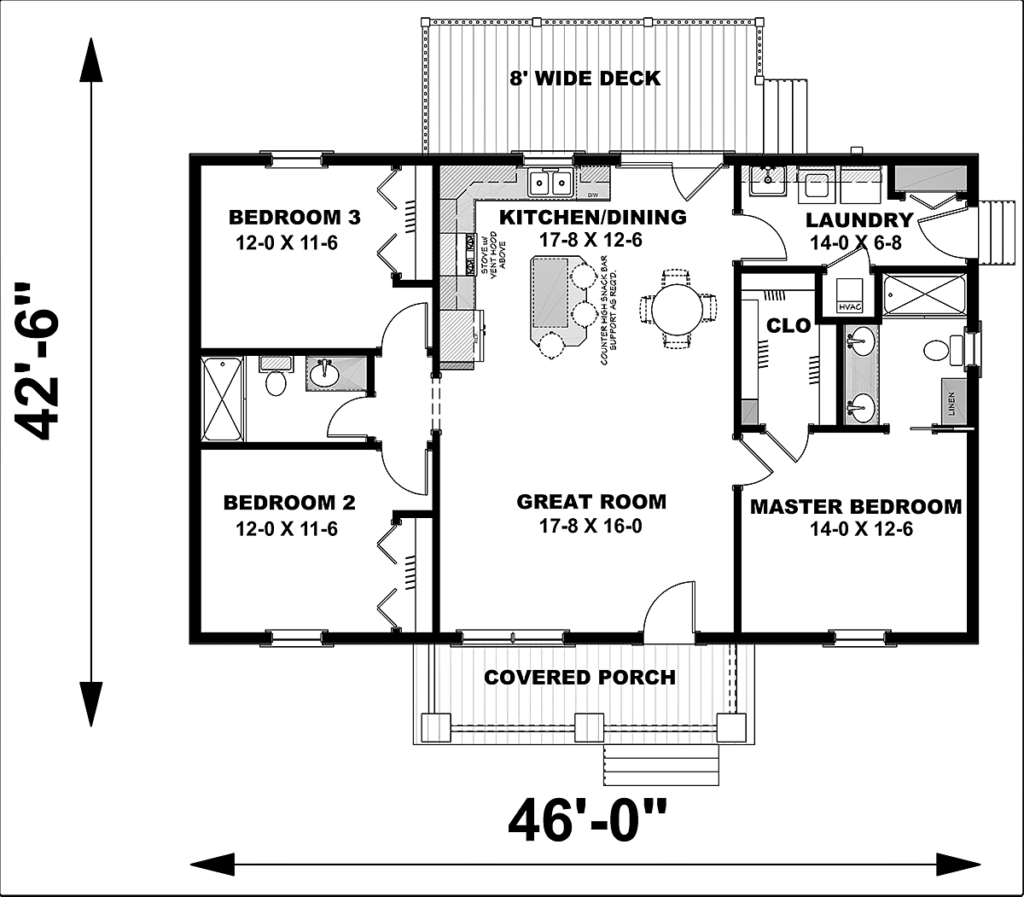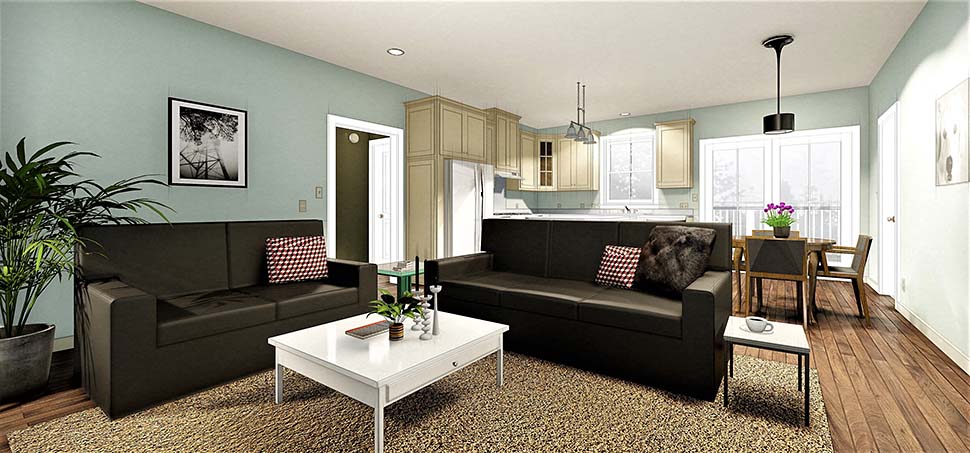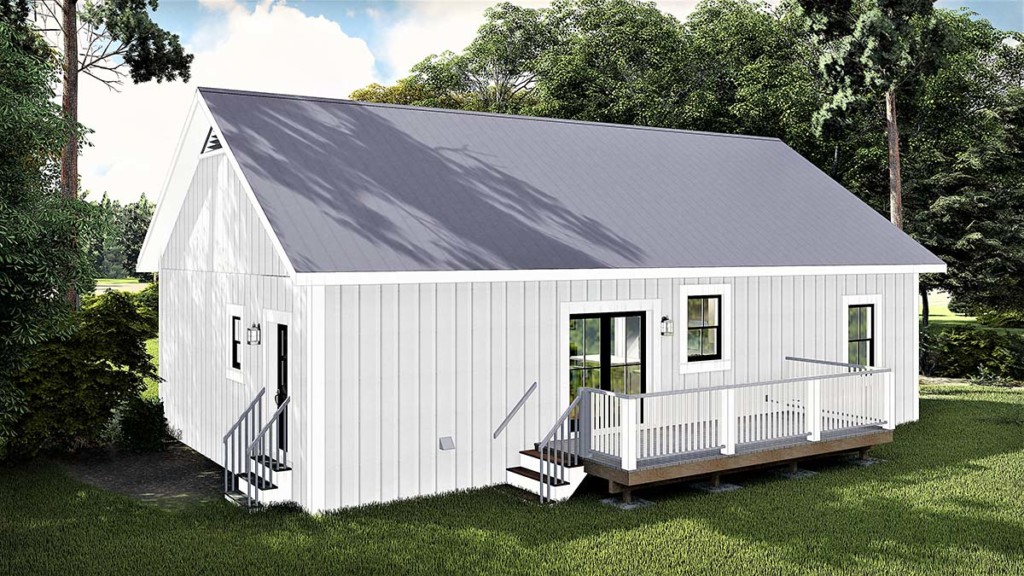Best Selling Small House Plan
Best Selling Small House Plan 77400 has 1,311 square feet of living space, 3 bedrooms, and 2 bathrooms. In addition, it has an open layout, kitchen island, and a large laundry / mud room. This popular small country ranch home plan offers affordable construction based on its simple design. This budget-friendly house plan is available to build on a slab or crawlspace foundation.
Best Selling Small House Plan is an investment property
Firstly, Best Selling Small House Plan 77400 is an investment property because of the simple layout. Several straight walls will make construction fast and easy. Vertical white siding has a clean appearance, and it’s easy to find at the building supply store. In-stock building supplies are budget-friendly. In contrast, custom materials are more expensive. These cost-effective details bring instant curb-appeal.
Secondly, three bedroom homes are in high demand. Renters and young families are often in the market for a 3 bedroom home. If you are planning to build a home to rent out, this one will be snapped up quickly.
Thirdly, your family will benefit for many years if you choose to build Best Selling Small House Plan 77400. Though modest in size, this home is perfect for many family stages. A young couple will have a guest room and office. A young family will have enough bedrooms for children. When your family grows, you can build a larger home and rent this one out. When you retire, there’s always the option to downsize and move back in.
Check out the features
We’ve established the facts: there are no cons to Best Selling Small House Plan 77400. Let’s look at a list of pros:
- Master suite with generous walk-in closet.
- Master ensuite with double vanity and tub / shower combination.
- Open floor plan for easy traffic flow.
- L-shaped kitchen with island bar seating.
- Front covered porch and rear deck for outdoor living.
- Good-sized laundry room with utility sink and coat closet.
In conclusion, Best Selling Small House Plan 77400 is a great value with a wide variety of innovative features. Make this your home today! Click here to see the specifications and pricing at Family Home Plans.















Comments (6)
How would it look with a 2 car garage?
Hello Hanlon, I believe that the plans can be changed as you have described through our modification office. Please click on the modifications tab for contact information, and you will get a no-obligation quote for the change(s).
Plz include me in future model plans
I would like to see a double foot entry and fireplace located on br 2 / great room wall
Incorporating a fireplace in great room would be great. Could these plans be adapted to zero step entry and 36″ interior doorways?
Thank you for your interest in our architectural plans!
I believe that the plans can be changed as you have described through our modification process.
Please click on the Plan Modifications tab located on the details page for the specific plan you’re interested in. This tab will give you the right contact information for the group who will provide you a no-obligation quote for the change(s).