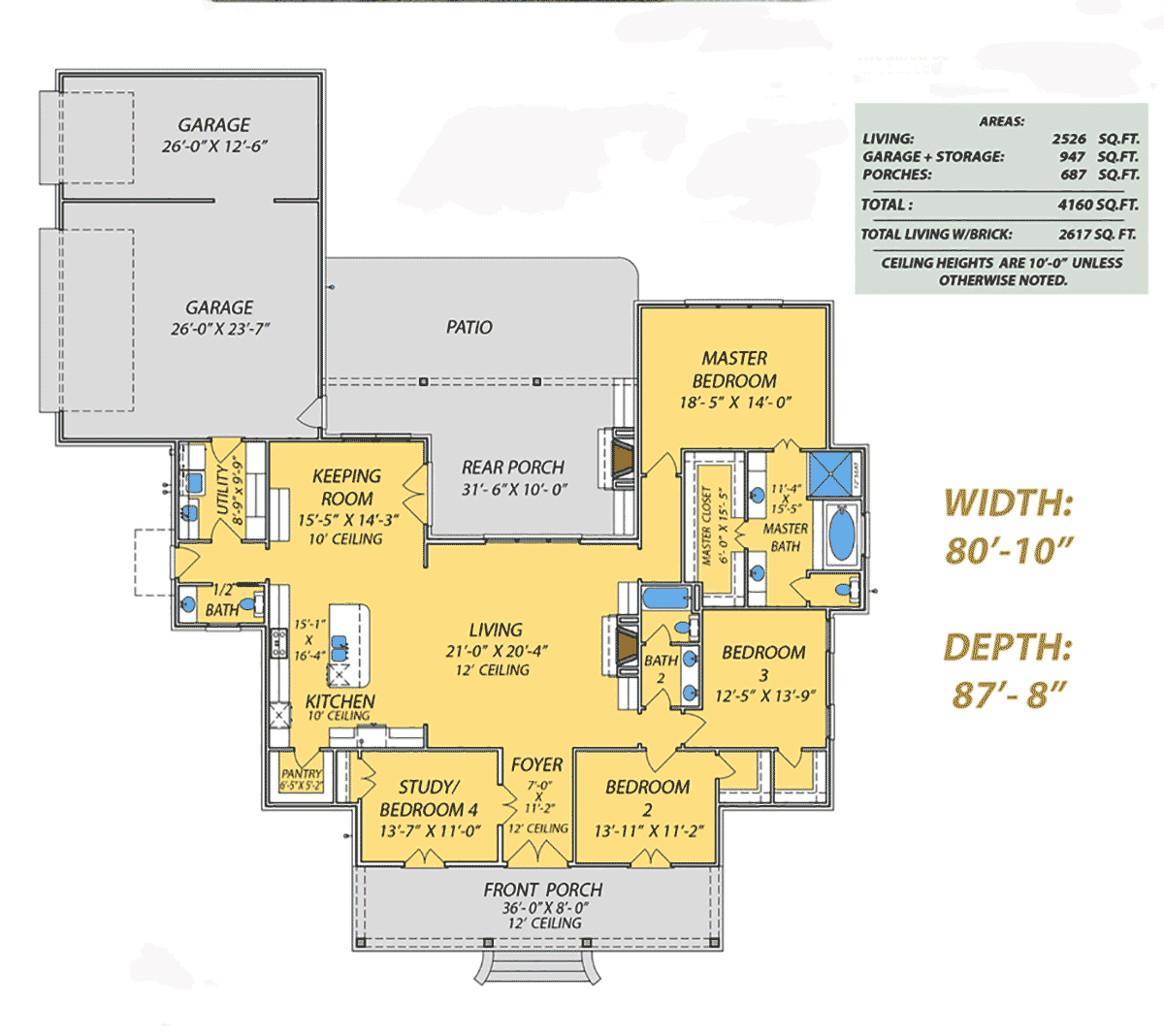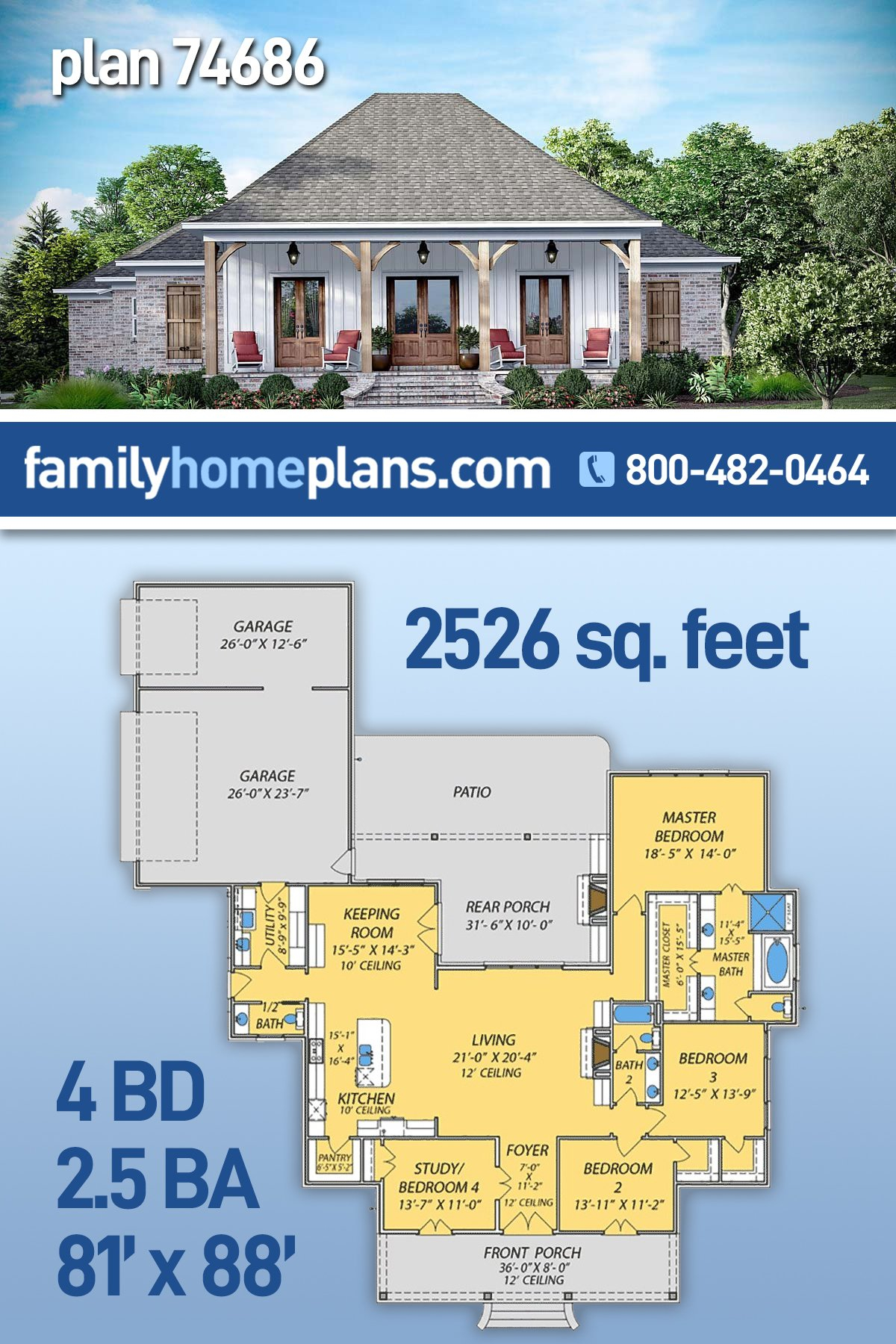Country House Plan 74686 with 3 Car Rear Garage
Country House Plan 74686 has 2,526 square feet of living space, 4 bedrooms, and 2.5 bathrooms. Large families love this house plan because everyone has their own room. Not only are there enough bedrooms, but there is also plenty of parking. Park 3 vehicles in the rear-entry garage. Visitors feel welcomed when they step up on this wide front porch, and there is plenty of shaded seating for those hot summer days. The decorative wood columns, board and batten shutters, brick, and white siding is the perfect combination of country charm.
Country House Plan with 4 Bedrooms
Country House Plan 74686 has options. Firstly, the study is flexible. The study is immediately to your left when you enter the home. Use it for a 4th bedroom if you have a large family. The kids will appreciate having a private room rather than sharing. Secondly, the study could serve as a home office. Do you work from home? No problem! Set up your desk and line the walls with bookshelves, and you have a quiet place to get some work done.
Thirdly, you have options when it comes to family entertainment. Spend time with loved ones indoors or out. For example, gather around the fireplace on the rear porch on a winter day, or do the same inside on your leather couch. Be comfortable whether it’s family movie night inside or time to grill out by the patio. When guests come over, traffic flows gracefully in the open living space. And the same can be said for the front and back porches because they are generous in size too.
One Story House Plan With Functional Features
Country House Plan 74686 includes several items on your wish list:
- Walk-in kitchen pantry.
- Children’s bedrooms include walk-in closets.
- Pass-through laundry room with storage.
- Discreet powder room for guests.
- Luxury master suite with all the amenities.
- Outdoor fireplace.
Click here to see the specifications and pricing for Country House Plan 74686 at Family Home Plans, and save this plan using the image below on Pinterest:














Leave a Reply