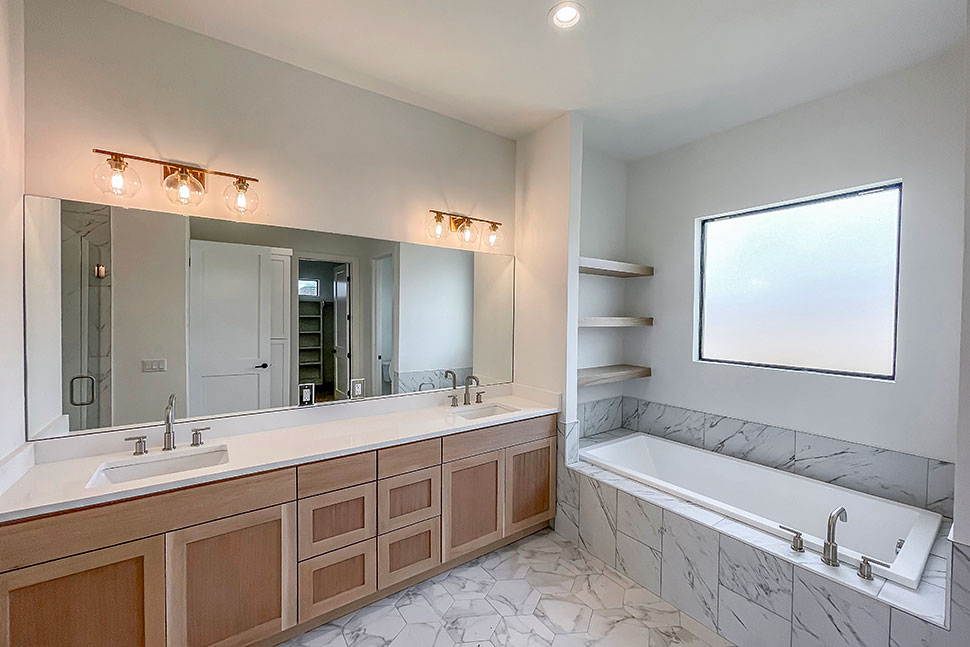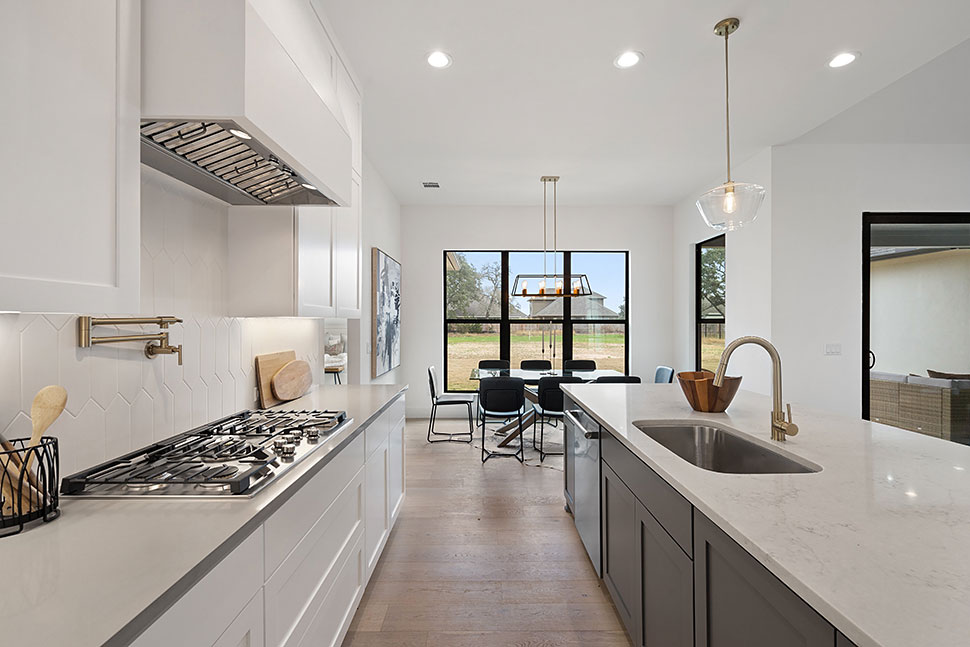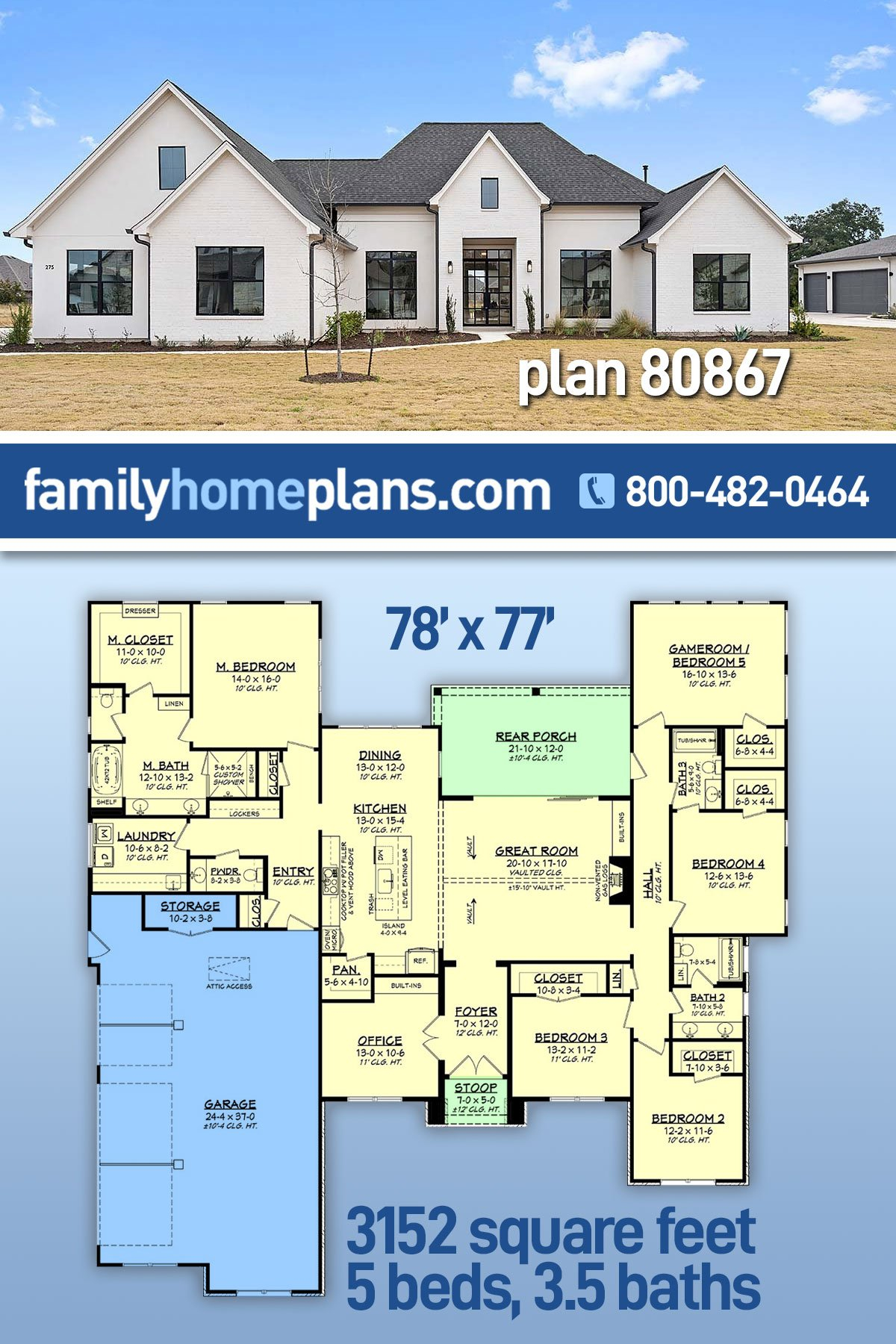Transitional Modern Style Farmhouse Plan With 3 Car Garage
Transitional Modern Style Farmhouse Plan 80867 has a whopping 3,152 square feet of living space. In total, this one-story luxury home includes 5 bedrooms and 3.5 bathrooms. In addition, parking is available for three vehicles in the side-load garage. Relax on the covered back porch or lounge in the oversized great room with gas log fireplace, built-in cabinets, and sliding glass doors. Don’t miss the easy maintenance showcased by the brick exterior. Now you can see the finished house because photos are provided by a generous homeowner.
Transitional Modern Style Farmhouse Plan with 5 Bedrooms
Big families will choose Transitional Modern Style Farmhouse Plan 80867 because it has 5 bedrooms. The master bedroom is located on the left, rear side of the house. Mom and Dad have lots of privacy, and they will love the great ensuite. It includes private water closet, double vanity with lots of counter space, tub, separate shower, and linen storage. Plus, the master closet measures 11′ wide by 10′ deep for all of your storage needs. The laundry room is not far away, and it includes counter space for folding clothes and a utility sink.
The other bedrooms are well-sized and all offer walk-in-closets. They are located on the right side of the house, making this large home a split-floor plan. The fifth bedroom is a flexible space because it can be used however is best for your family. For example, it can be a game room or exercise room instead of a bedroom if that works for you. Bathroom #3 is located conveniently right outside the door, and bathroom #2 is arranged with a double sink and private area for the tub and toilet.
Open Floor Plan and Functional Living Space
As is popular in all contemporary homes nowadays, Transitional Modern Style Farmhouse Plan 80867 has an open floor plan. As soon as you walk through the foyer, the great room opens up with the vaulted ceiling. Settle in front of the fireplace after a long day of work. Your family will make memories here watching movies or laughing over board games. Traffic flows freely around the generously-sized island in the kitchen. Guests will gather in the sunny dining room, or they can walk through the folding doors to enjoy the outdoor living space.
Also worthy of note, Transitional Modern Style Farmhouse Plan 80867 offers functional spaces. Firstly, the garage entrance has a coat closet, locker storage to encourage organization, and a convenient half bathroom. Secondly, the kitchen has a walk-in pantry for your storage needs. Thirdly, the home has a 3 car garage with a connected room for storing the trash bins or tools. With a large family, a teenager will soon need a place to park his new car, and this house plan will accommodate. Click here to see the specifications, pricing, and more interior photos from Plan 80867 at Family Home Plans.















Leave a Reply