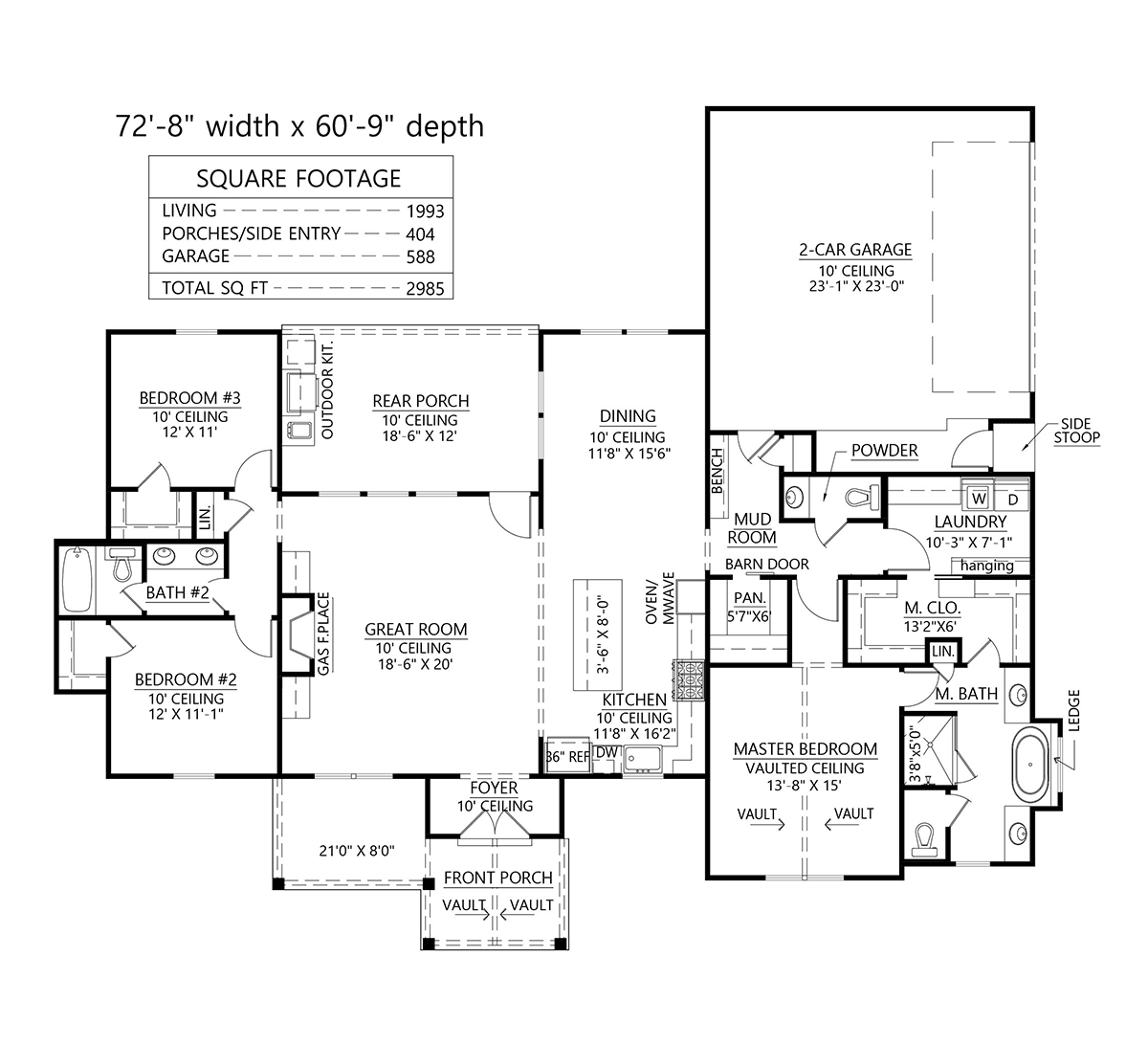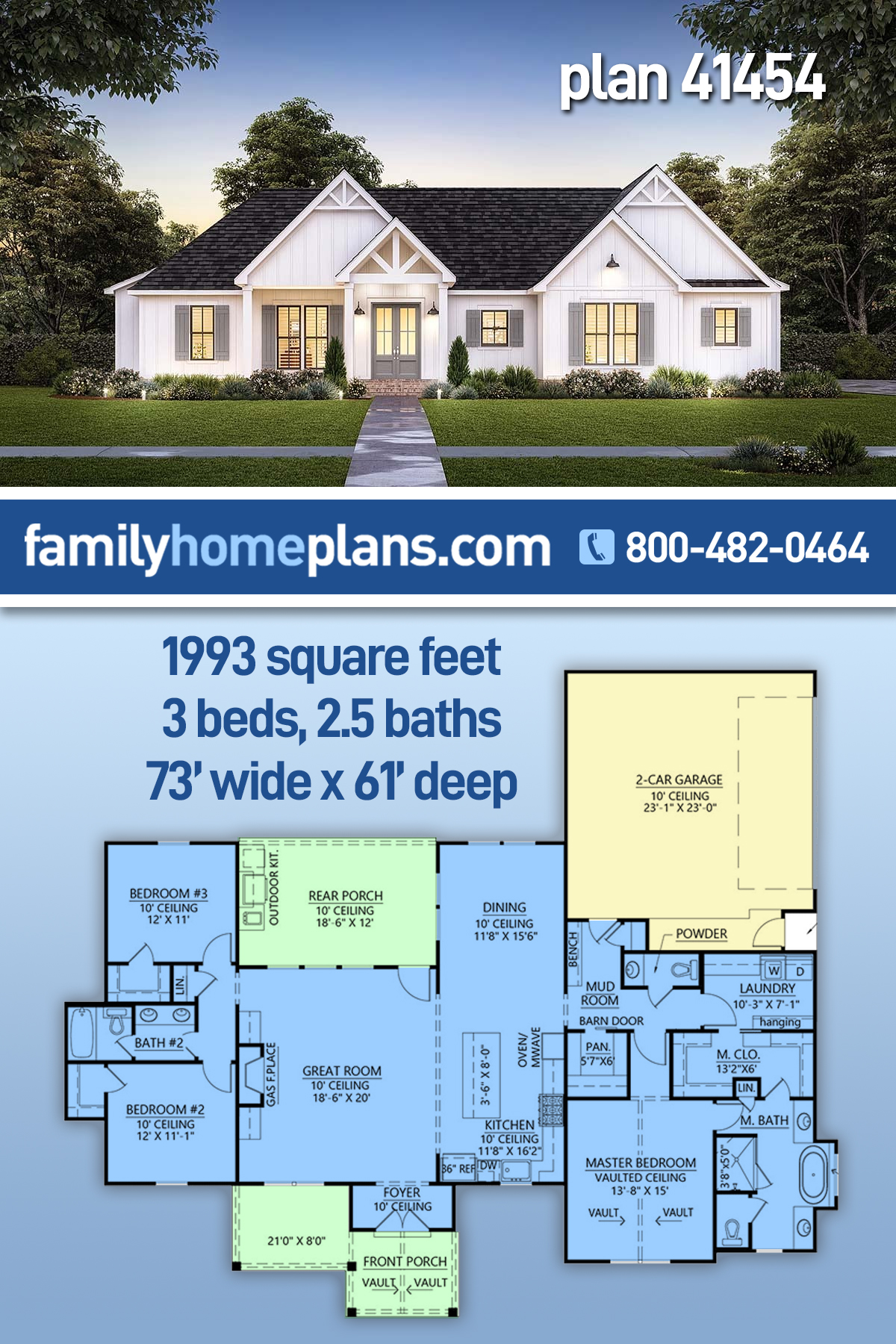Modern Craftsman Home Plan with Luxury Primary Bedroom
Modern Craftsman Home Plan 41454 has 1,993 square feet of air-conditioned living space. But that’s not all! When you miss the sounds of birds singing and crickets chirping, step to the rear porch and sprawl out on one of your plush lounge chairs. Yes, when combined, the front and rear porches offer 404 square feet of outdoor living space. Inside, Mom and Dad appreciate the split bedroom layout, and the kids each have a walk-in closet. Homeowners will choose this floor plan because of its great curb appeal and functional layout.
Modern Craftsman Home Plan with Functional Living Space
Modern Craftsman Home Plan 41454 has everything on your wish list when it comes to a modern home. Firstly, the living space is open, so there is an easy flow of traffic as soon as you walk inside from the foyer. Furniture may be arranged around the fireplace, and this area beckons that you sit down and cozy up in front of the fireplace on cold winter nights. When entertaining, guest traffic moves comfortably from the great room and over to a seat at the kitchen island where they can chat with the cook. Lastly, gather family and friends for a meal in the dining room which has lots of natural light from the windows on two sides.
Secondly, organization is easy in this home because it has several storage spaces. Open the barn door in the hallway to uncover a great walk-in kitchen pantry. Keep snacks and store those lesser-used appliances in the pantry so they won’t clutter up your beautiful kitchen counters. Moving on, we have a coat closet, half bath, and drop zone at the garage entrance. Thirdly, the home has a 2 car, side load garage with plenty of space to organize your tools. Homeowners may prefer the side load garage if their HOA has restrictions about a front-loading garage.
Master Suite with Connection to Laundry Room
Modern Craftsman Home Plan 41454 is a split floorplan, so Mom and Dad enjoy a private suite on the right side of the home. The bedroom measures 13’8 wide by 15′ deep, and it feels even bigger due to the vaulted ceiling. Two vanities are separated by a soaking tub, and the bath also includes water closet, walk-in shower, and linen closet. Be impressed by the huge walk-in closet which is accessed from the bathroom. The best part is the connected master walk-in closet and laundry room. This feature is popping up in today’s homes, and it’s so convenient!
Across the house we find bedrooms 2 and 3, each with its own walk-in closet. The kids share the guest bathroom, and it is well designed. For example, the tub/shower and toilet are separated from the double vanity. While one child is in the shower, the other can brush their teeth. Every little thing will save time on busy school mornings. Click here to see the specifications and pricing at Family Home Plans, and don’t forget to save this home plan on Pinterest. Use the image below.














Leave a Reply