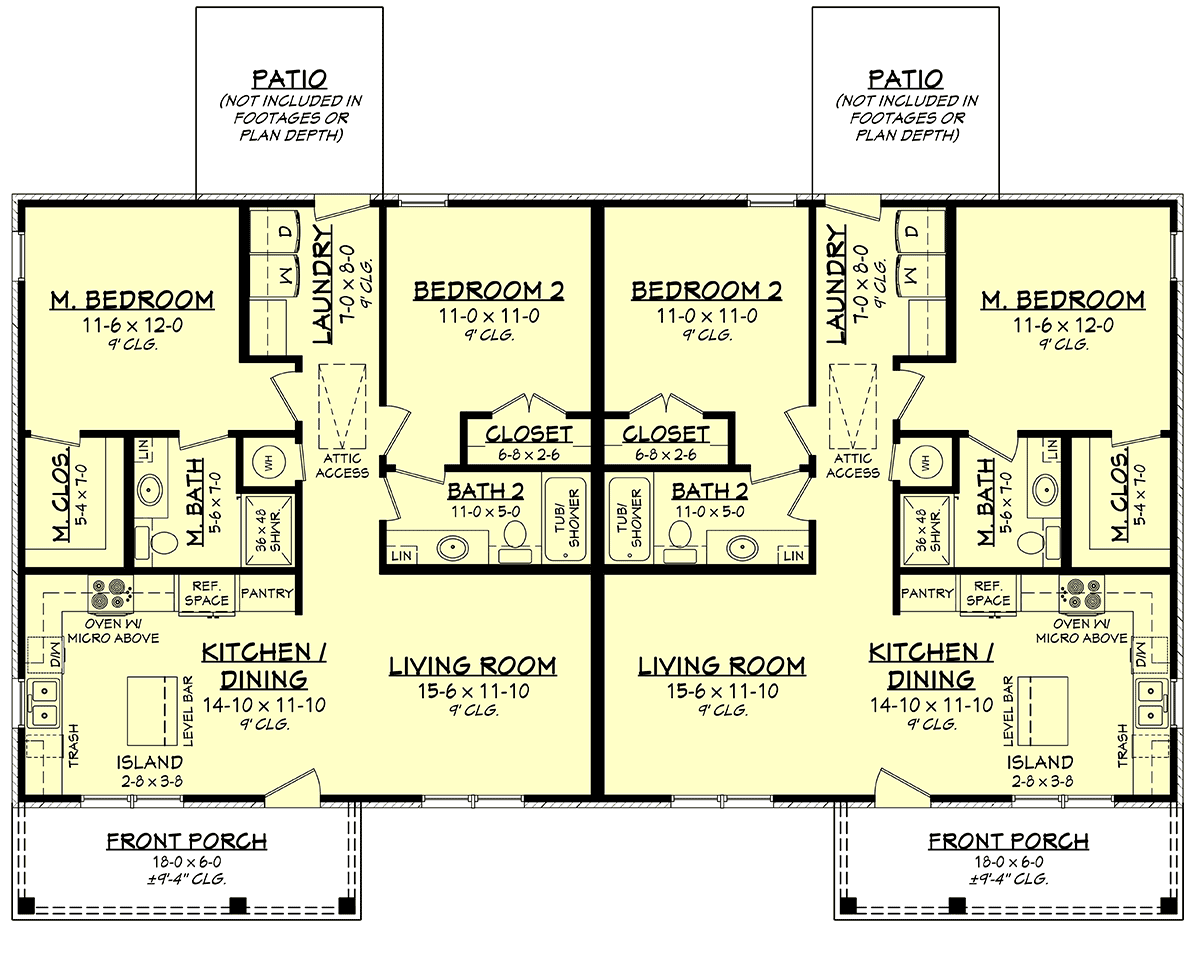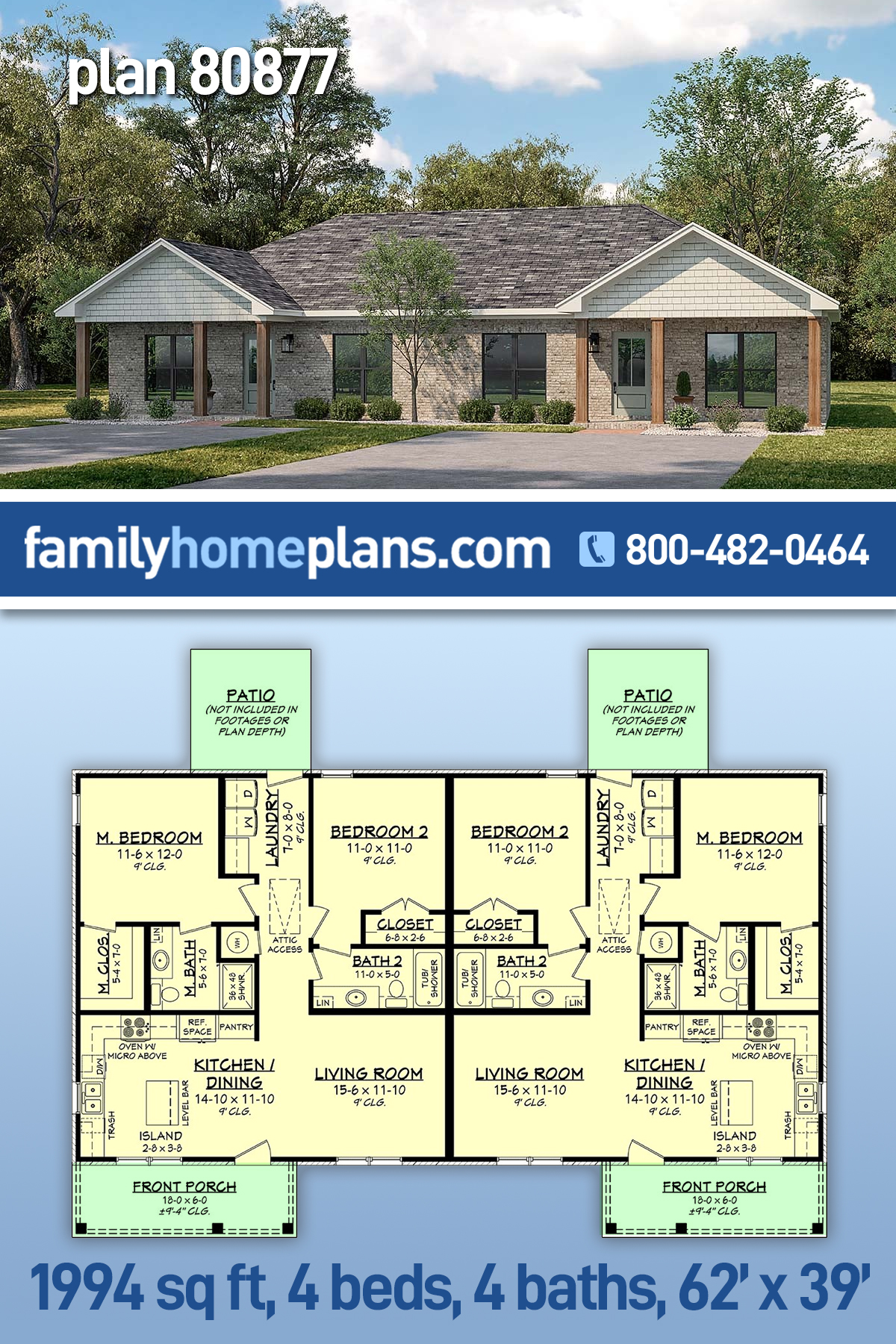Traditional Style 2 Unit Duplex Plan
2 Unit Duplex Plan 80877 has a grand total of 1994 square feet of living space. That includes both units. Each unit has 2 bedrooms and 2 bathrooms. Tenants will choose this duplex design because the layout is functional and comfortable. They will enjoy the covered front porch as well as the back patio. The overall dimensions are 62′ wide by 39′ deep, so this construction plan will work for most lots. Some of the building materials needed consist of composite shingles, brick siding, and 2×4 framing.
2 Unit Duplex Plan that is easy to build
2 Unit Duplex Plan 80877 is a great choice for several reasons. Firstly, the necessary materials are available everywhere. For example, you can find basic composite shingles and brick just about anywhere. Don’t worry about tracking down custom materials for this project. Speed is the name of the game when your goal is to build and rent as quickly as possible. Secondly, construction should be simple. We offer this Duplex Plan with a rectangular footprint and a couple of front porches. Construction is straightforward, and it should be an efficient and uncomplicated process of construction.
Thirdly, two bedroom rentals are in high demand no matter where you live. Tenants from every stage of life will be in the market for two bedroom accommodations. The possibilities are endless, and you really can’t go wrong. Make it a short- term or a long-term lease, and tenants will snap up their side in no time. Perhaps you live in a college town. Students are eager to get away from the dorms, and they will appreciate the opportunity to rent from you if they have a roommate. Even in a more quiet location, young couples without children or retired couples will rent your duplex.
Multi-family plan with 2 bedrooms per unit
Two bedrooms per unit are located in the back of Duplex Plan 80877. The master bedroom is fully-equipped with a big walk-in closet that measures 5’4 wide by 7′ deep. Plus, the master bathroom has lots of elbow room and a walk-in shower. Tenants will like how the laundry room is conveniently located right between the bedrooms. It functions like a mud room because it’s right by the back door. Bedroom 2 has a doorway into the guest bathroom which is a nice arrangement.
Open living space is a must when you live in a duplex, and this plan will not disappoint. Lots of natural light illuminates the kitchen and living rooms because the rooms are not closed off. The living room is 15’6 wide by 11’10 deep, and it has lots of space to arrange the couch and television. The kitchen has plenty of cabinets, pantry space, and even a small island with eating bar. Everything your tenants need is right here! Click here to see the specifications and pricing at Family Home Plans, and save the image below on Pinterest:














Comments (2)
What city are they in.?
When we receive an order for a house plan, we only collect the billing and shipping address for the plans. We do not ask where the house will be built. Additionally, the Privacy Laws prohibit us from disclosing this information.