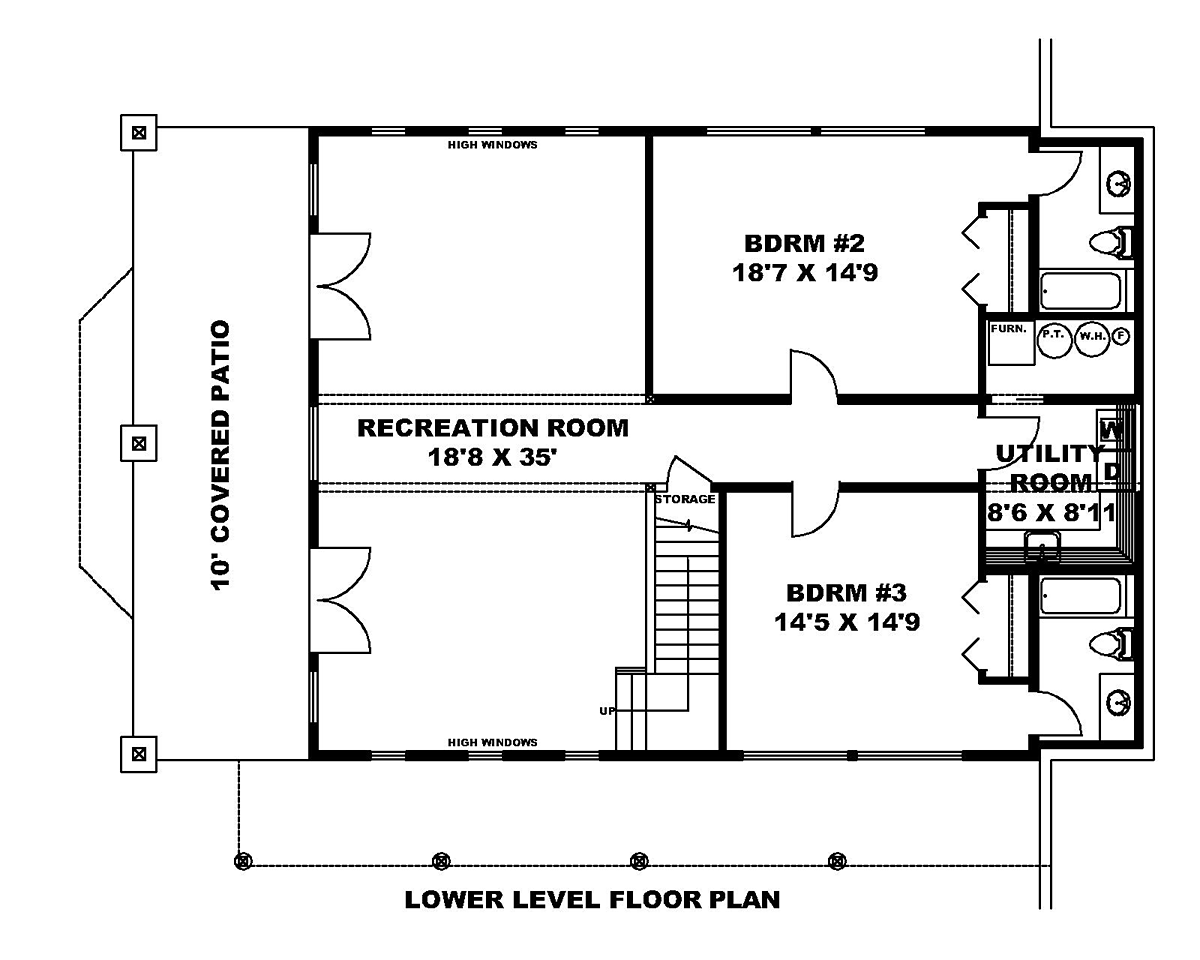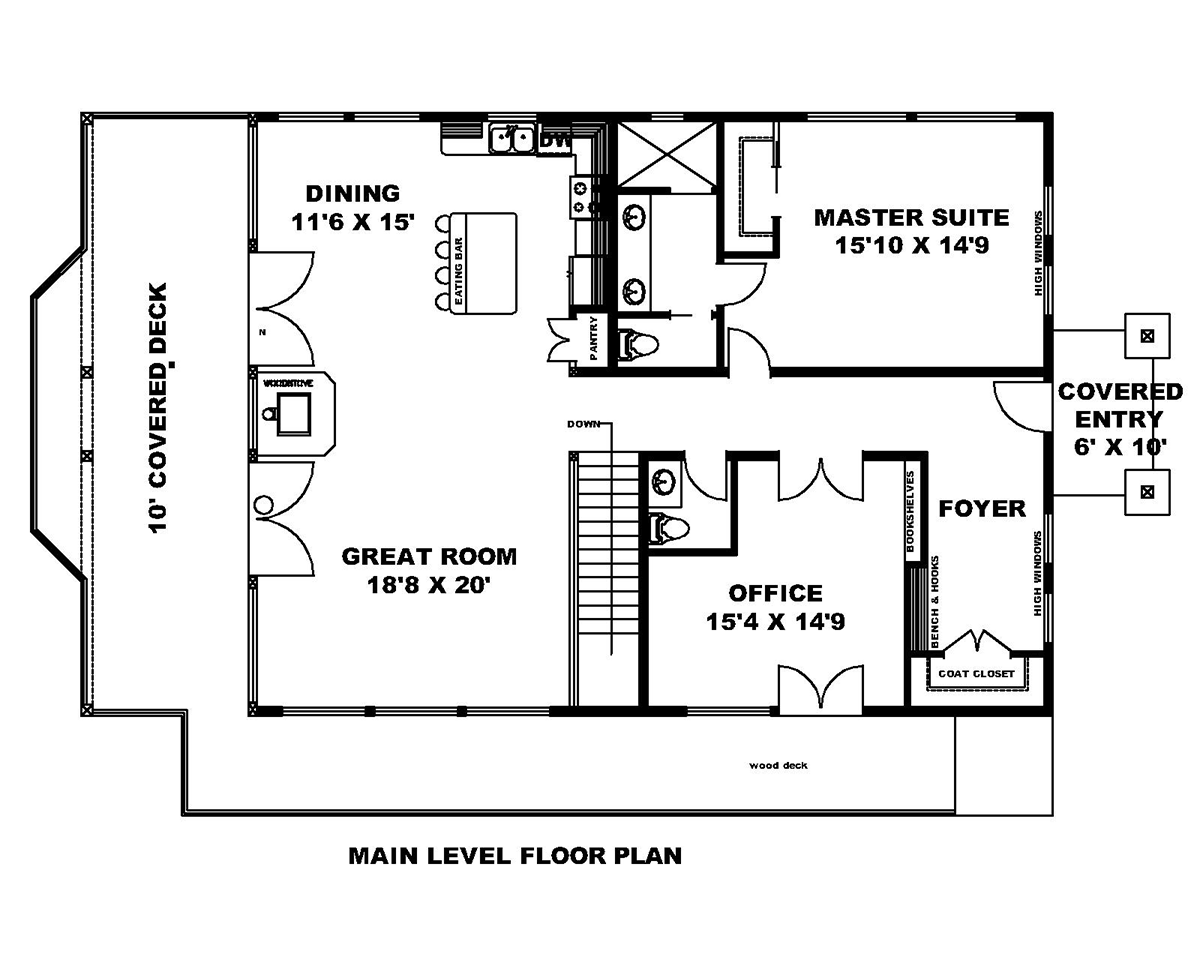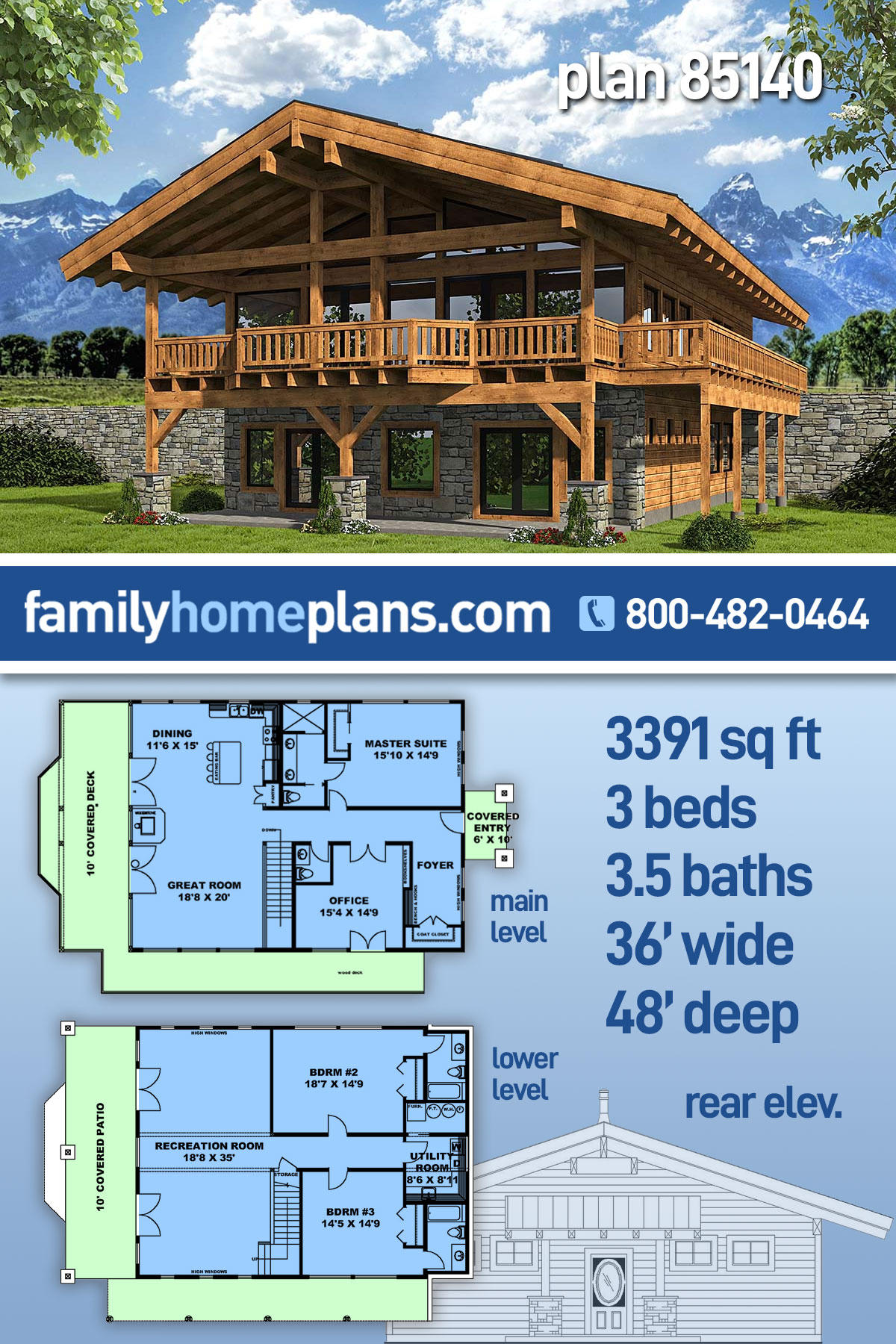Mountain House Plan With Walkout Basement (Plan 85140)
Mountain House Plan 85140 has 3,391 square feet of living space including the walkout basement and the main levels. Homeowners will choose this plan because of its wilderness appeal. We love the combination of exposed rafters and stone siding. Natural light pours inside the living space thanks to floor-to-ceiling windows. Also impressive is the 10′ covered deck which wraps around the house. In total, 3 bedrooms and 3.5 bathrooms are available for maximum comfort.
Mountain House Plan for Sloped Lot
Do you have a construction lot on a hillside? Mountain House Plan 85140 is a great option if you’re looking for a hillside house plan. Let’s take a look at the ground level, also known as the walkout basement or lower level. Firstly, the home appears to be part of the natural landscape. The stone retaining wall matches the stonework on the exterior of the house. Rough wood columns fit in perfectly with the wilderness surroundings.
Secondly, the lower level offers 1,728 square feet of living space. Walk inside through a set of French doors and land in an open recreation room. Unlike a typical in-ground basement, this walkout basement has several windows. As a result, your recreation room is an inviting place to set up a pool table and any number of fun things that you would like to do as a family. Thirdly, Bedrooms 2 and 3 are located on the ground level. Each bedroom has its own bathroom for maximum privacy, and they have convenient access to the laundry room.
Main Level With Home Office
Enter Mountain House Plan 85140 from the sheltered front porch which is 6′ wide by 10′ deep. To your left is a wide foyer with a bench and hooks. This will help out with organization and prevent clutter from making its way into the rest of the house. A closet will corral your heavy winter coat and keep other outerwear free from wrinkles. Moving on down the hallway, there’s a great office to the left and a convenient powder room. The master bedroom includes a walk-in closet and full bathroom. Busy parents will appreciate the double sink, walk-in shower, and private toilet closet.
We’ve left the best for last—open living space with an incredible view. Build your home by the lake or in the mountains and enjoy a fantastic view through the floor-to-ceiling windows. The L-shaped kitchen is accompanied by a small pantry closet and a generously-sized island. Share a meal in the adjoining dining area or relax in the spacious great room. Lastly, venture outside to the deck. Click here to see the specifications and pricing at Family Home Plans, and pin the image below on Pinterest so you won’t lose this incredible plan!














Leave a Reply